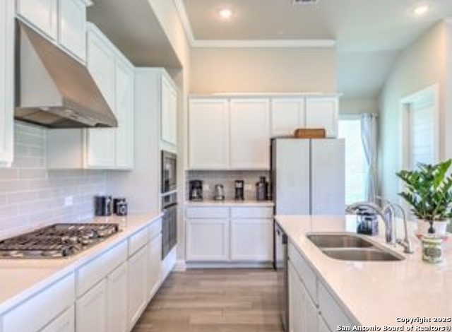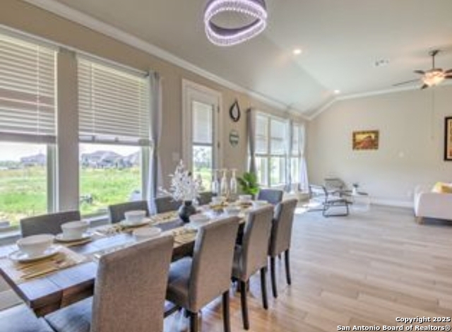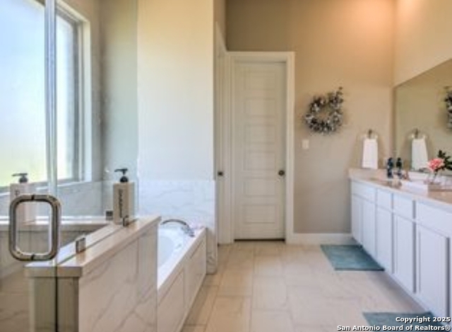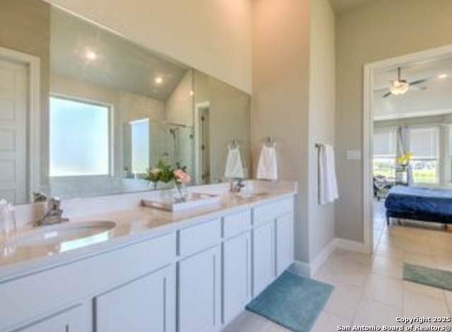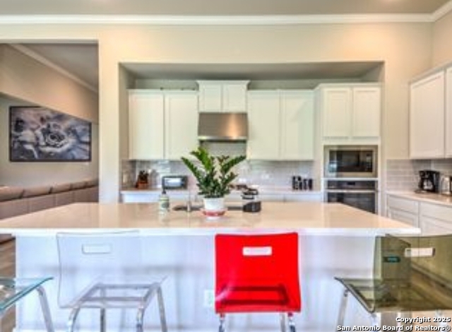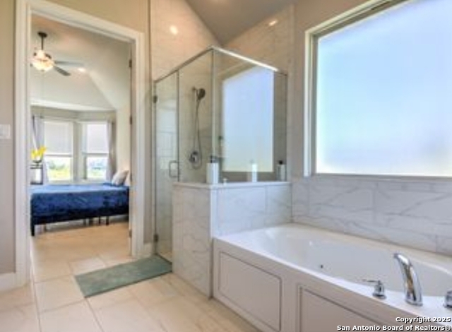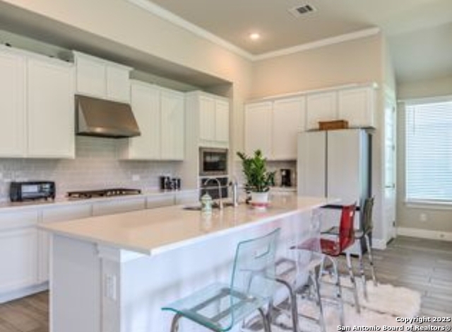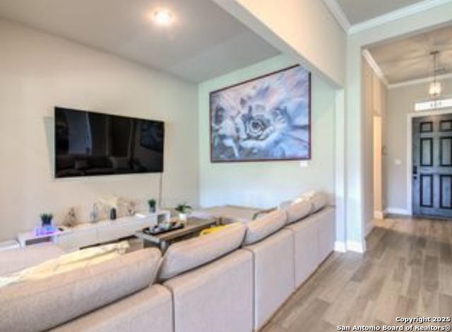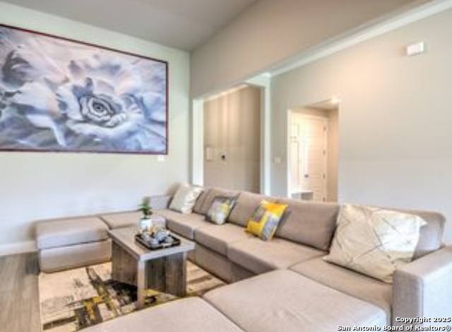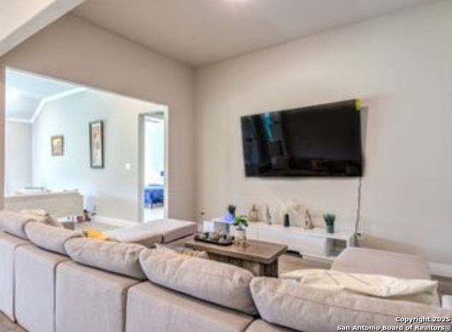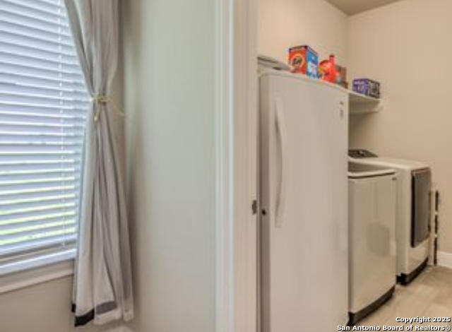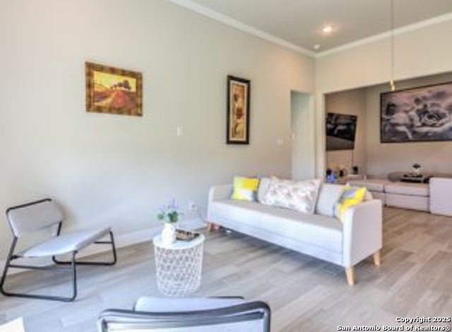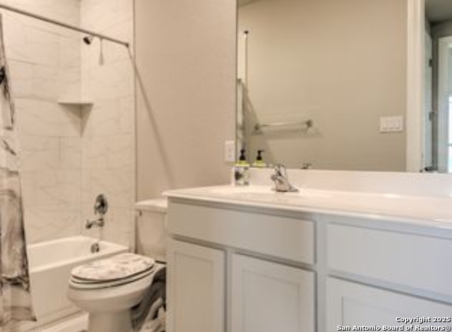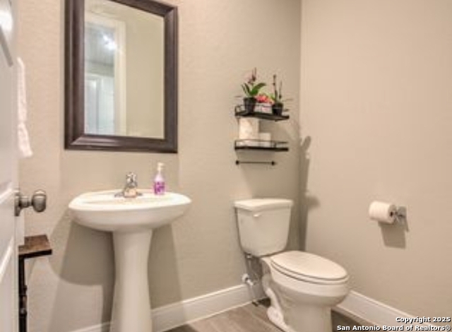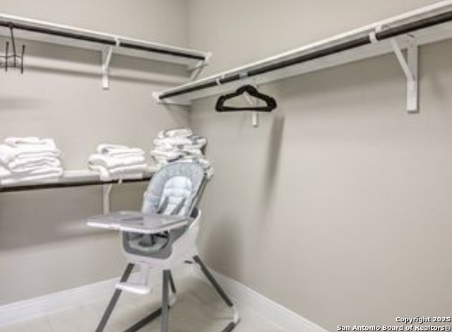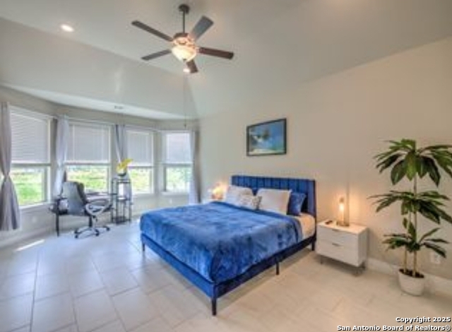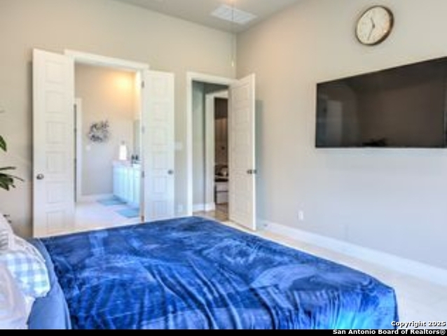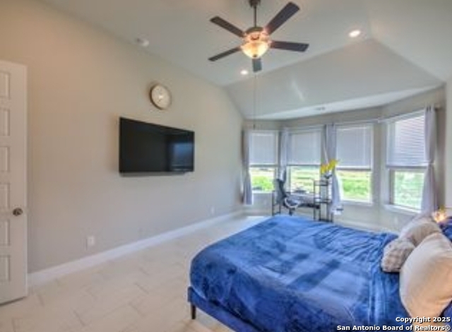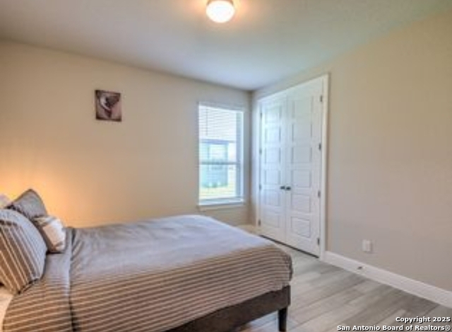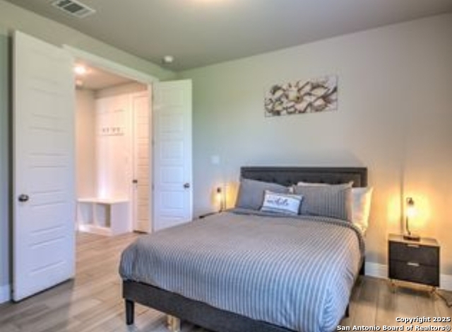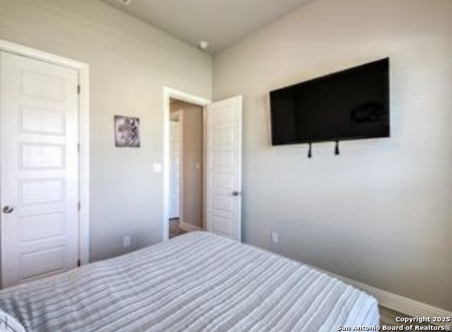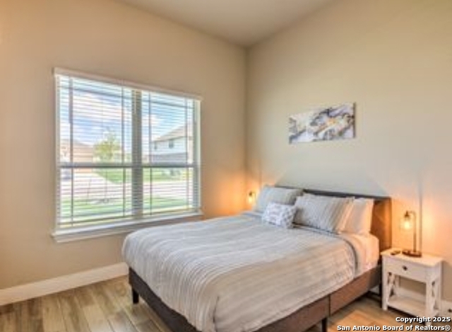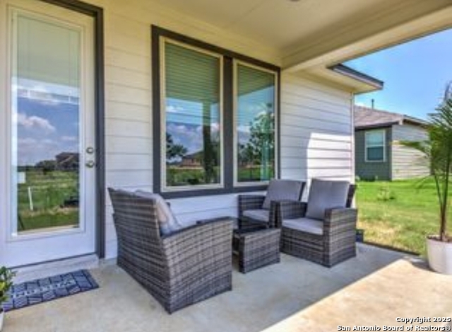5330 Kody Crk, San Antonio, TX 78263
Property Photos
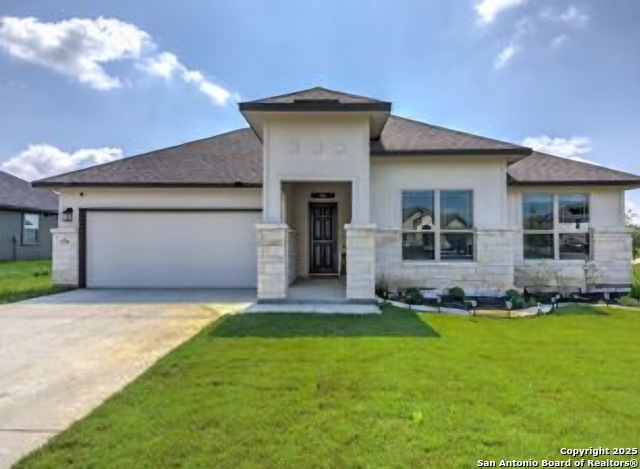
Would you like to sell your home before you purchase this one?
Priced at Only: $2,800
For more Information Call:
Address: 5330 Kody Crk, San Antonio, TX 78263
Property Location and Similar Properties
- MLS#: 1837728 ( Residential Rental )
- Street Address: 5330 Kody Crk
- Viewed: 1
- Price: $2,800
- Price sqft: $1
- Waterfront: No
- Year Built: 2022
- Bldg sqft: 2251
- Bedrooms: 4
- Total Baths: 3
- Full Baths: 2
- 1/2 Baths: 1
- Days On Market: 10
- Additional Information
- County: BEXAR
- City: San Antonio
- Zipcode: 78263
- Subdivision: Annabelle Ranch
- District: East Central I.S.D
- Elementary School: Oak Crest
- Middle School: Heritage
- High School: East Central
- Provided by: LPT Realty, LLC
- Contact: Alicia Vo
- (210) 849-1744

- DMCA Notice
-
DescriptionDiscover the charm of this delightful 4 bedroom, 2.5 bath residence, located on a generous half acre corner lot. The home opens up to an airy open floor plan, highlighted by an expansive kitchen with huge island and 2 fridge, a culinary delight. Huge master bedroom offers exceptional space, setting a new standard for comfort, especially with beautiful bathroom with standing shower and jacuzzi for you to take a way a long day of work; and huge walk in closet is guarantee to store all your year long clothes and shoes. The elegant tall, tray ceilings, and a generous sized backyard perfect for outdoor activities and entertaining. SPECIAL discount for all military; free yard maintenance, and free WIFI. What are you waiting for? Schedule your showing today!!! And did I mentioned that the house is FULLY FURNISHED??? Minimum of 580 credit score is required, 2x times the income, no pet is allowed. Any applicant who is over 18yo are required to fill out each application and the application fee is $40.
Payment Calculator
- Principal & Interest -
- Property Tax $
- Home Insurance $
- HOA Fees $
- Monthly -
Features
Building and Construction
- Builder Name: MI Homes
- Flooring: Saltillo Tile, Ceramic Tile
- Roof: Composition
- Source Sqft: Appsl Dist
School Information
- Elementary School: Oak Crest Elementary
- High School: East Central
- Middle School: Heritage
- School District: East Central I.S.D
Garage and Parking
- Garage Parking: Two Car Garage
Eco-Communities
- Water/Sewer: Water System
Utilities
- Air Conditioning: One Central
- Fireplace: Not Applicable
- Heating: Central
- Window Coverings: All Remain
Amenities
- Common Area Amenities: None
Finance and Tax Information
- Application Fee: 40
- Cleaning Deposit: 300
- Max Num Of Months: 24
- Pet Deposit: 300
- Security Deposit: 2800
Rental Information
- Rent Includes: Condo/HOA Fees, Yard Maintenance, Parking, Cable TV, Property Tax, Furnished
- Tenant Pays: Gas/Electric, Water/Sewer, Garbage Pickup, Renters Insurance Required
Other Features
- Application Form: TAR 2003
- Apply At: ALICIALINHVO@GMAIL.COM
- Instdir: Take exit 35 toward US 87/Rigsby Ave/Victoria, turn left onto US-87/Rigsby Ave, turn R onto Beck Rd, turn L onto Inslee Farm, turn R onto Tupelo Row, Turn L onto Chilmark Path, tur L onto Kody Creek, the house is
- Interior Features: Two Living Area, Eat-In Kitchen, Two Eating Areas, Island Kitchen, Walk-In Pantry, Utility Room Inside, High Ceilings, Open Floor Plan, High Speed Internet, Laundry Room, Laundry in Kitchen, Walk in Closets
- Legal Description: CB 5137F (ANNABELLE RANCH UNIT 2), BLOCK 17 LOT 1 2022 NEW P
- Min Num Of Months: 12
- Miscellaneous: Owner-Manager, Broker-Manager
- Occupancy: Vacant
- Personal Checks Accepted: No
- Ph To Show: 210-222-2227
- Restrictions: Other
- Salerent: For Rent
- Section 8 Qualified: No
- Style: One Story, Contemporary
Owner Information
- Owner Lrealreb: No
Nearby Subdivisions



