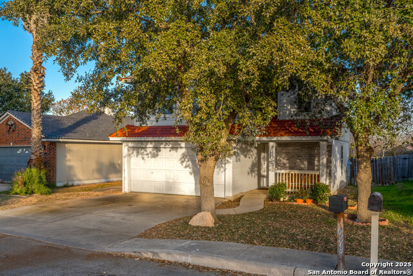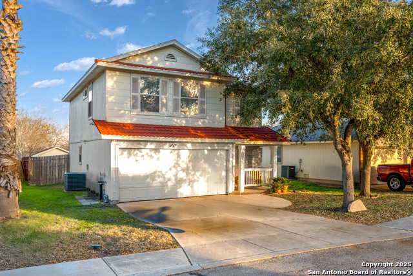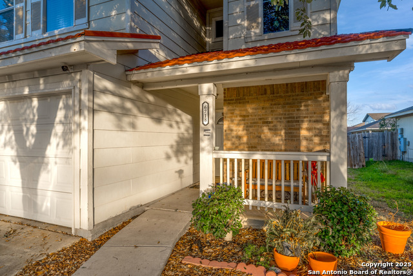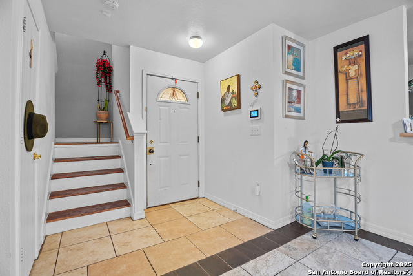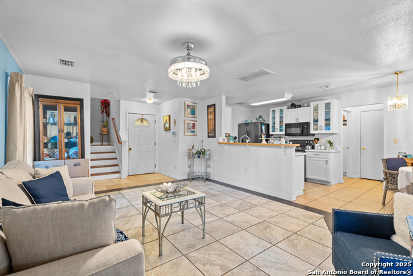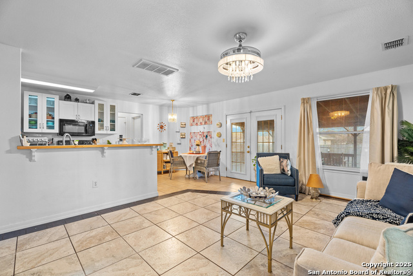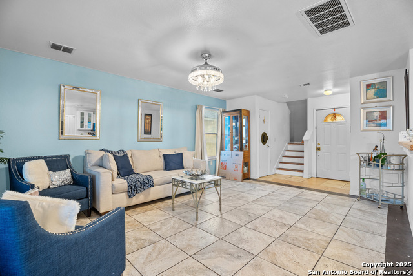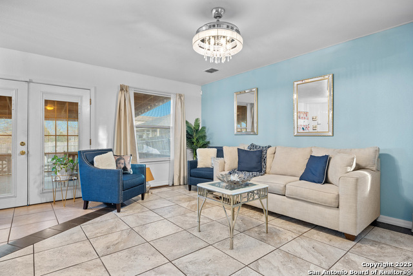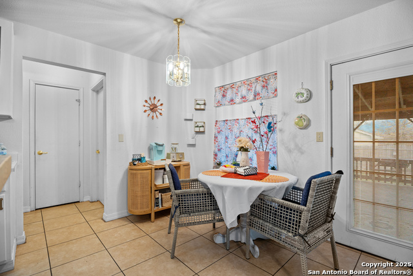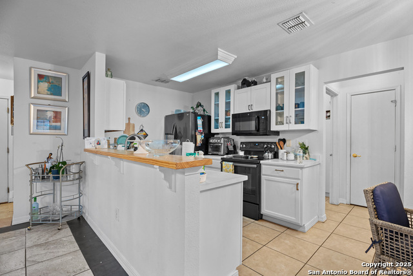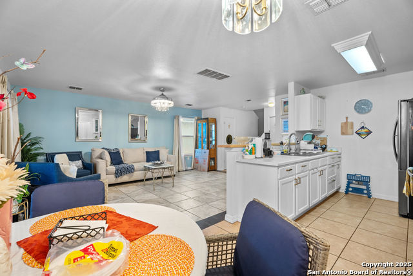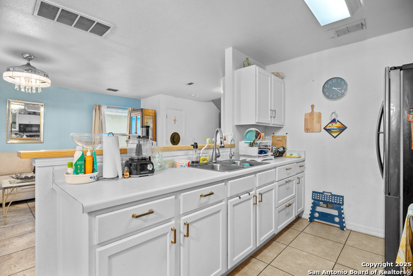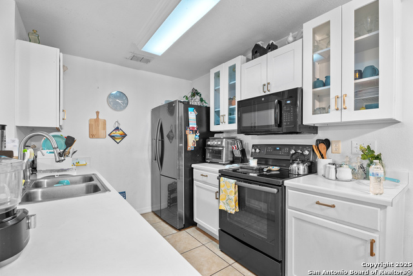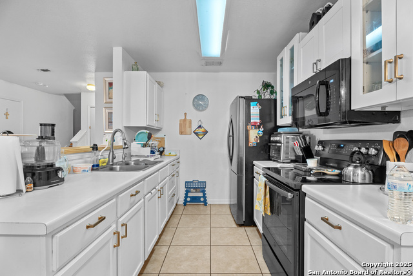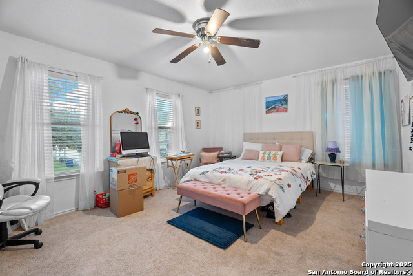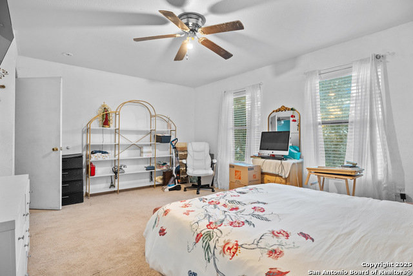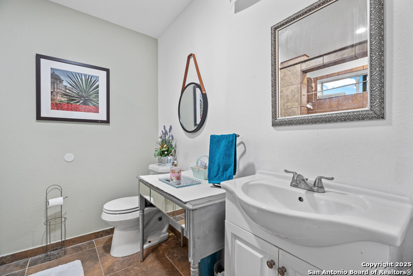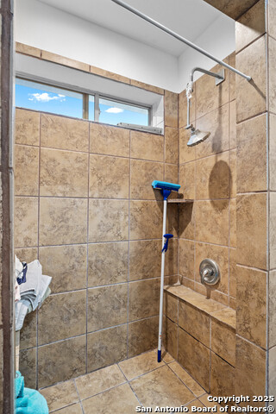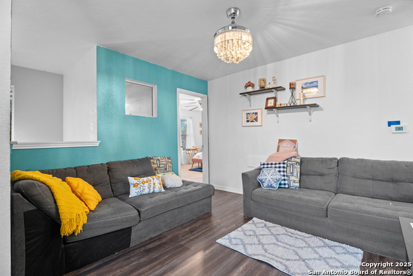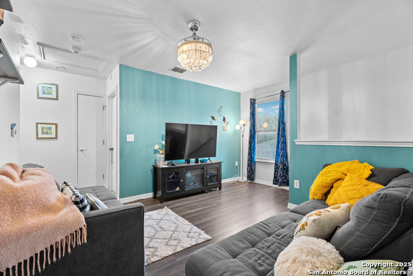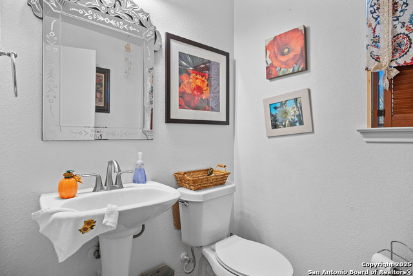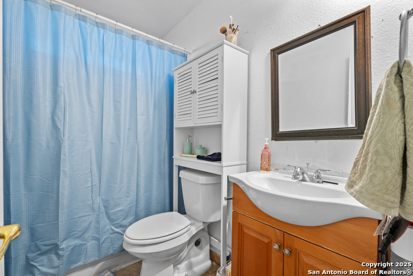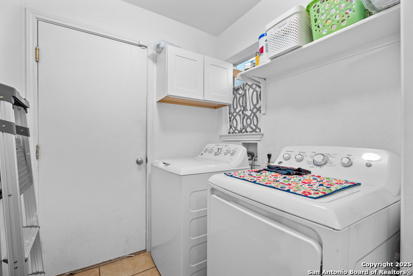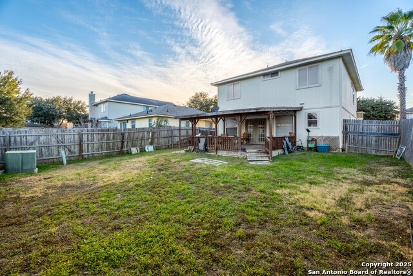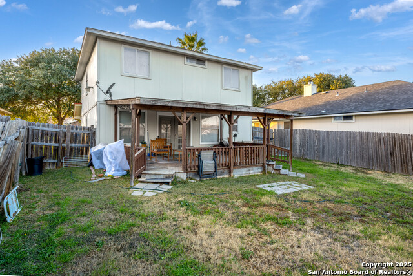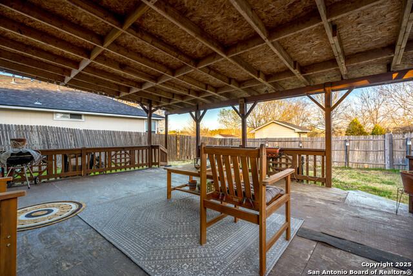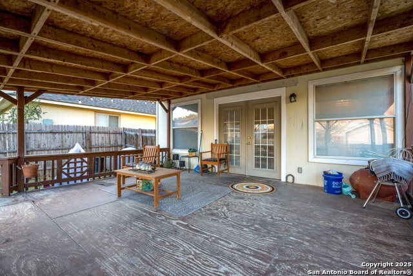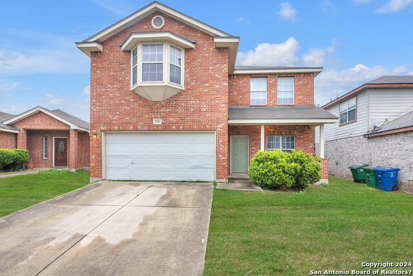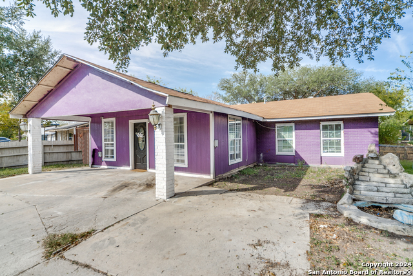6718 Dragon Fire, San Antonio, TX 78242
Property Photos
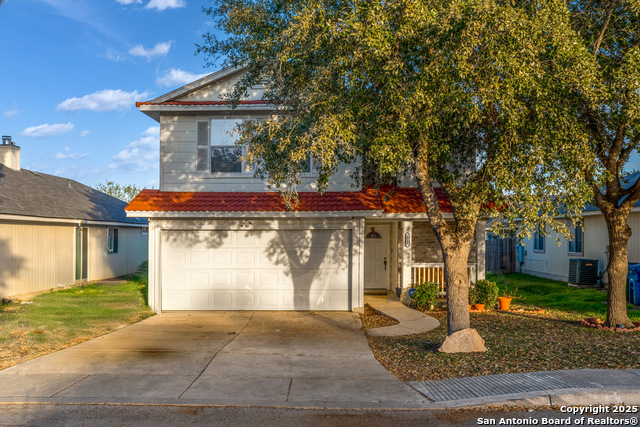
Would you like to sell your home before you purchase this one?
Priced at Only: $210,000
For more Information Call:
Address: 6718 Dragon Fire, San Antonio, TX 78242
Property Location and Similar Properties
- MLS#: 1837611 ( Single Residential )
- Street Address: 6718 Dragon Fire
- Viewed: 6
- Price: $210,000
- Price sqft: $137
- Waterfront: No
- Year Built: 2006
- Bldg sqft: 1530
- Bedrooms: 3
- Total Baths: 3
- Full Baths: 2
- 1/2 Baths: 1
- Garage / Parking Spaces: 2
- Days On Market: 11
- Additional Information
- County: BEXAR
- City: San Antonio
- Zipcode: 78242
- Subdivision: Lackland Heights
- District: Southwest I.S.D.
- Elementary School: Scobee
- Middle School: Mc Nair
- High School: Southwest
- Provided by: eXp Realty
- Contact: Mitchell Gonzalez
- (888) 519-7431

- DMCA Notice
-
DescriptionThis beautifully renovated home boasts a fresh coat of paint throughout, creating a bright and inviting atmosphere. With an open concept design, its perfect for entertaining guests or enjoying family time. The first floor is complemented by sleek tile flooring, adding a modern touch. Upstairs, the spacious loft offers endless possibilities such as a game room or kids play area. The generously sized rooms provide plenty of space to relax and unwind, with the large primary bedroom overlooking the front of the home. The en suite primary bath features a luxurious walk in shower, while the expansive walk in closet offers ample storage space. Sitting on a good sized lot, the backyard provides plenty of room for kids to play, and the oversized covered patio is perfect for lounging or hosting outdoor gatherings. This home is priced below tax appraisal, and the seller is motivated to make a deal. Don't miss out on this fantastic opportunity!
Payment Calculator
- Principal & Interest -
- Property Tax $
- Home Insurance $
- HOA Fees $
- Monthly -
Features
Building and Construction
- Apprx Age: 19
- Builder Name: Unknown
- Construction: Pre-Owned
- Exterior Features: Siding
- Floor: Carpeting, Ceramic Tile
- Foundation: Slab
- Kitchen Length: 13
- Roof: Composition
- Source Sqft: Appsl Dist
Land Information
- Lot Improvements: Street Paved, Curbs, Sidewalks, Fire Hydrant w/in 500'
School Information
- Elementary School: Scobee
- High School: Southwest
- Middle School: Mc Nair
- School District: Southwest I.S.D.
Garage and Parking
- Garage Parking: Two Car Garage
Eco-Communities
- Water/Sewer: Water System, Sewer System
Utilities
- Air Conditioning: One Central
- Fireplace: Not Applicable
- Heating Fuel: Electric
- Heating: Central
- Window Coverings: None Remain
Amenities
- Neighborhood Amenities: None
Finance and Tax Information
- Home Owners Association Fee: 100
- Home Owners Association Frequency: Annually
- Home Owners Association Mandatory: Mandatory
- Home Owners Association Name: LACKLAND HEIGHTS HOMEOWNERS
- Total Tax: 5293
Rental Information
- Currently Being Leased: No
Other Features
- Contract: Exclusive Right To Sell
- Instdir: Medina Base/Walnut Valley
- Interior Features: Two Living Area, Breakfast Bar, Walk-In Pantry, Loft, Utility Room Inside, All Bedrooms Upstairs, High Ceilings, Cable TV Available, High Speed Internet, Laundry Upper Level, Laundry Room, Walk in Closets
- Legal Desc Lot: 12
- Legal Description: NCB 15210 BLK 1 LOT 12 LACKLAND HEIGHTS SUBD PLAT 9565/171-1
- Occupancy: Owner
- Ph To Show: 2102222227
- Possession: Closing/Funding
- Style: Two Story
Owner Information
- Owner Lrealreb: No
Similar Properties



