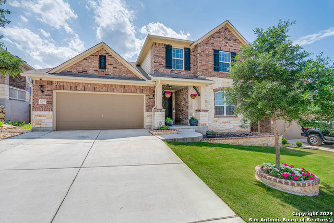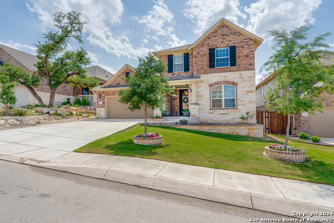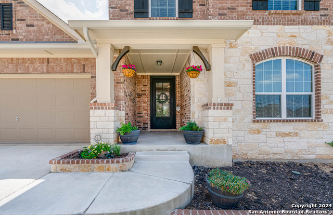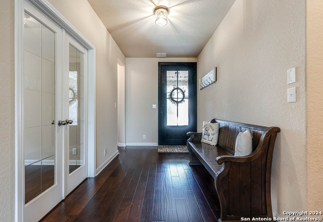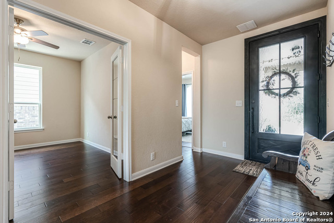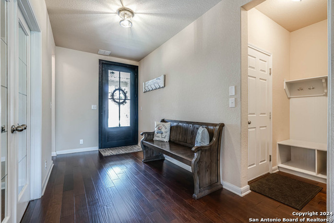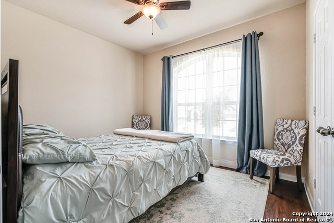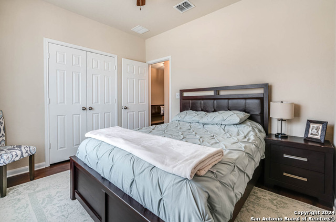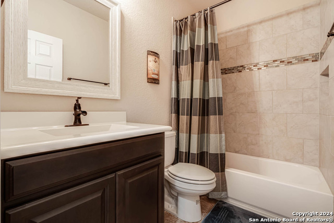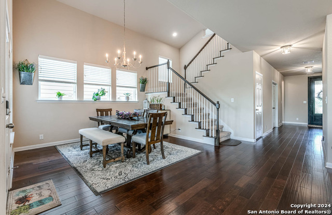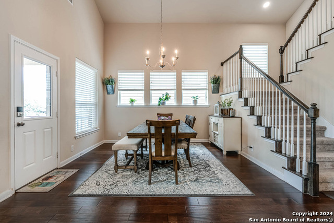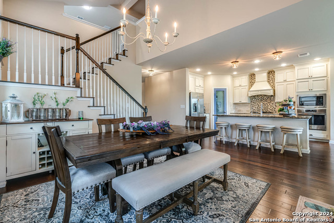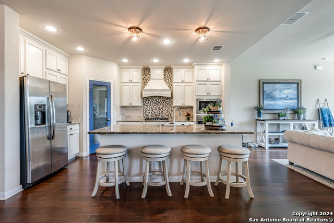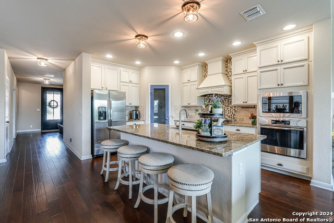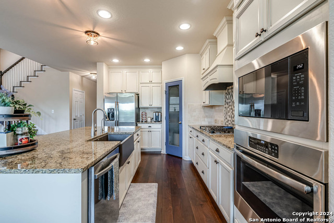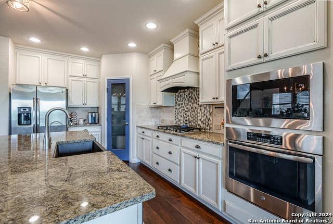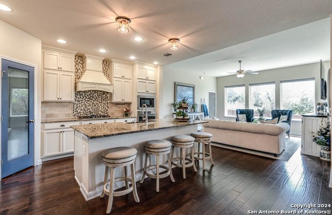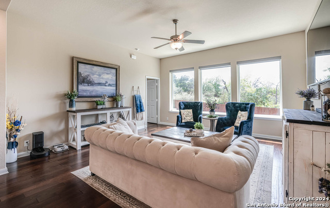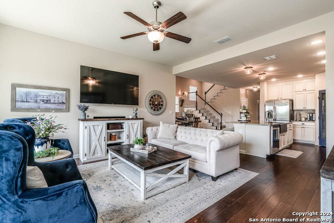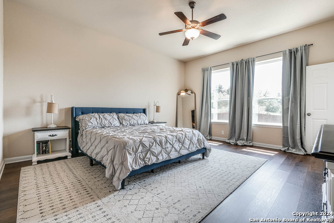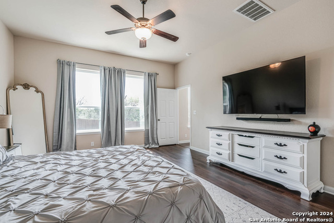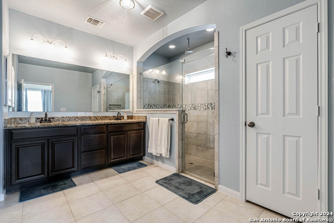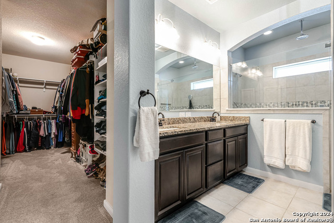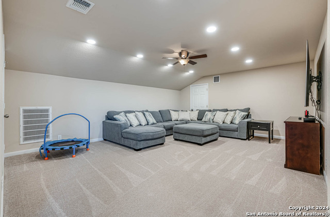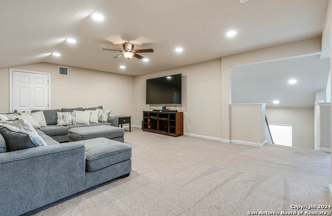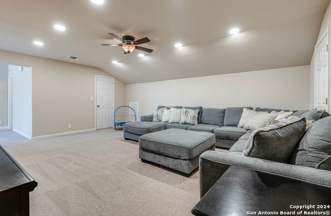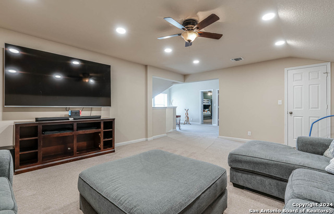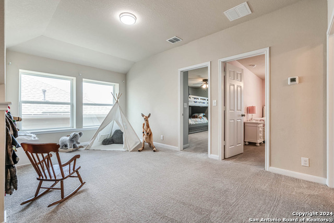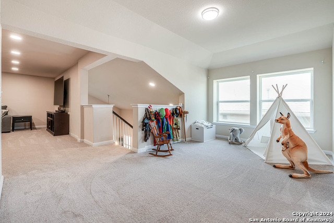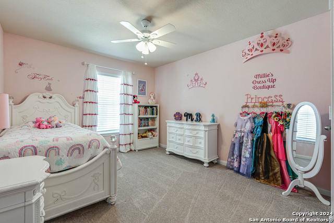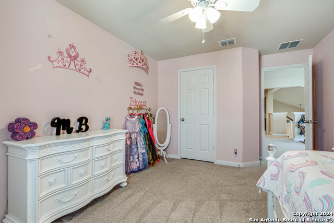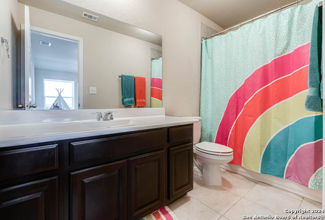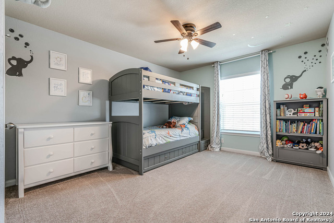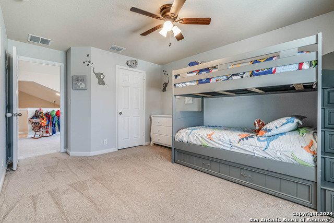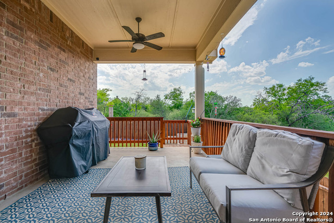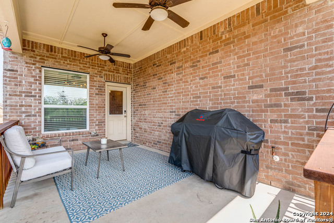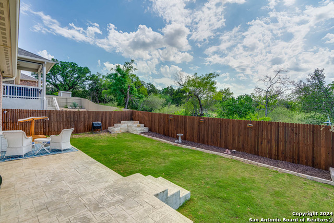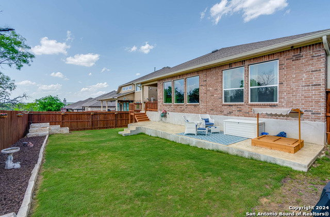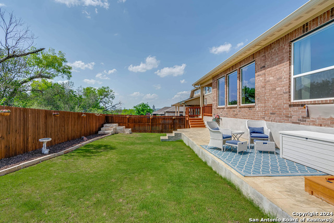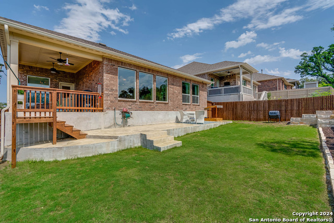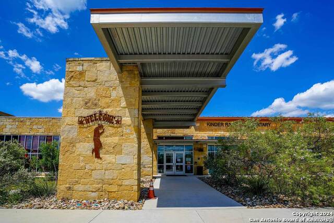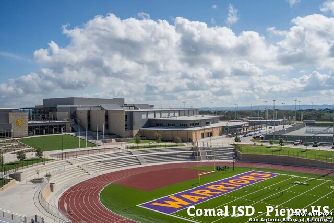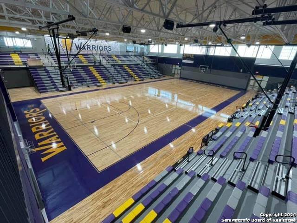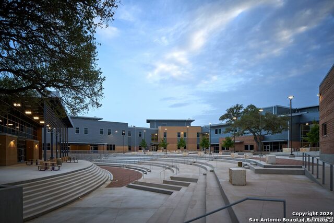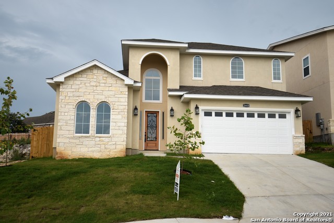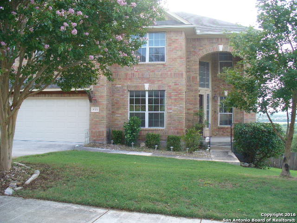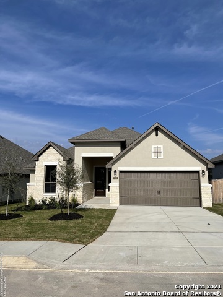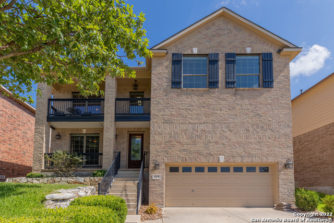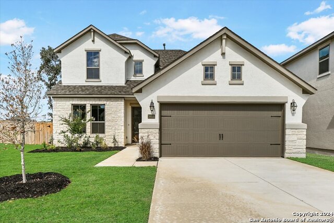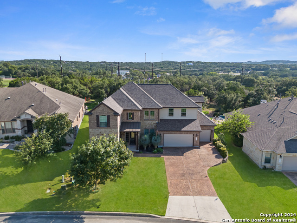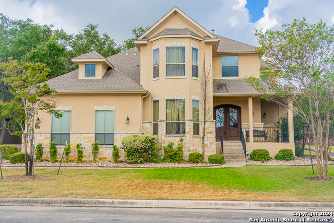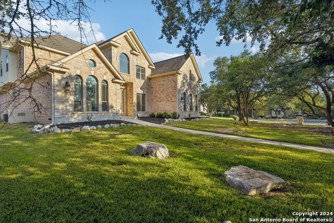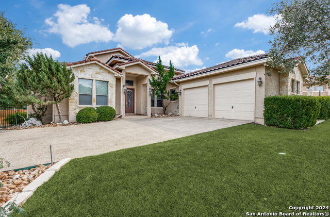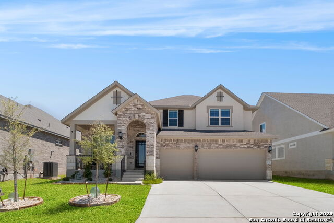28837 Crowley Crk, San Antonio, TX 78260
Property Photos
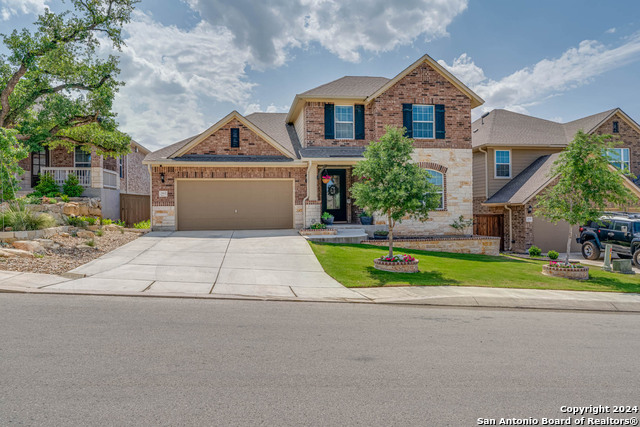
Would you like to sell your home before you purchase this one?
Priced at Only: $3,600
For more Information Call:
Address: 28837 Crowley Crk, San Antonio, TX 78260
Property Location and Similar Properties
- MLS#: 1837604 ( Residential Rental )
- Street Address: 28837 Crowley Crk
- Viewed: 12
- Price: $3,600
- Price sqft: $1
- Waterfront: No
- Year Built: 2018
- Bldg sqft: 3032
- Bedrooms: 4
- Total Baths: 3
- Full Baths: 3
- Days On Market: 12
- Additional Information
- County: BEXAR
- City: San Antonio
- Zipcode: 78260
- Subdivision: Kinder Ranch
- District: Comal
- Elementary School: Kinder Ranch
- Middle School: Pieper Ranch
- High School: Pieper
- Provided by: Keller Williams Heritage
- Contact: Geraldina Machado
- (210) 883-6366

- DMCA Notice
-
DescriptionExtremely well kept home in the highly sought after community of Kinder Ranch in far north SA. This beautiful home features updated light fixtures throughout, wood floors, granite countertops, ceiling height kitchen cabinetry, stainless steel appliances (refrigerator conveys) gas cooktop, built in oven & microwave in a spacious kitchen with large island. This open floor plan has high ceilings with lots of natural light and includes 4 bedrooms, 3 full baths, office, dining room and multiple living areas. Located on the main level near the entrance you'll find an office with French doors, bedroom with quick access to a full bathroom and backpack/mudroom area at garage entry. The large owners retreat is also on the main level and features an ensuite bathroom that is sure to impress with double vanity, both regular and rain showerheads and walk in closet. The other two secondary bedrooms are on the second level along with a large game room, kids play area and full bath with shower/tub combo. The exterior of the home features a large covered patio with plenty of space for entertaining, two fans, natural gas hook up, additional extended patio, raised planters and greenbelt for added privacy. A few other features of the home include three car tandem garage, plenty of storage space under staircase and in attic with access through game room and garage. Comal ISD with Elementary, Middle & High School all within the neighborhood. Gated community, pool, park/playground/sports court. This home is a must see! Ready for move in April 1st!
Payment Calculator
- Principal & Interest -
- Property Tax $
- Home Insurance $
- HOA Fees $
- Monthly -
Features
Building and Construction
- Exterior Features: Brick, Stone/Rock, Siding
- Flooring: Carpeting, Wood, Vinyl
- Foundation: Slab
- Kitchen Length: 12
- Roof: Composition
- Source Sqft: Appsl Dist
School Information
- Elementary School: Kinder Ranch Elementary
- High School: Pieper
- Middle School: Pieper Ranch
- School District: Comal
Garage and Parking
- Garage Parking: Three Car Garage, Tandem
Eco-Communities
- Energy Efficiency: Programmable Thermostat, 12"+ Attic Insulation, Double Pane Windows, Ceiling Fans
- Green Features: EF Irrigation Control
- Water/Sewer: Water System, Sewer System
Utilities
- Air Conditioning: One Central, Zoned
- Fireplace: Not Applicable
- Heating Fuel: Natural Gas
- Heating: Central, Zoned
- Security: Controlled Access
- Utility Supplier Elec: CPS
- Utility Supplier Gas: CPS
- Utility Supplier Grbge: TIGER
- Utility Supplier Sewer: SAWS
- Utility Supplier Water: SAWS
- Window Coverings: Some Remain
Amenities
- Common Area Amenities: Other
Finance and Tax Information
- Application Fee: 75
- Cleaning Deposit: 300
- Max Num Of Months: 24
- Pet Deposit: 500
- Security Deposit: 3600
Rental Information
- Tenant Pays: Gas/Electric, Water/Sewer, Yard Maintenance, Garbage Pickup, Security Monitoring, Renters Insurance Required, Other
Other Features
- Application Form: TAR 2003
- Apply At: OSVALDOMACHADO00@GMAIL.CO
- Instdir: 281 N, left on Borgfeld, right on Kinder Pkwy, left on Sunday Creek, left on Wallensworth Way, right on Windlesham Way, left on Crowley Creek
- Interior Features: One Living Area, Separate Dining Room, Eat-In Kitchen, Two Eating Areas, Island Kitchen, Breakfast Bar, Study/Library, Game Room, Utility Room Inside, Secondary Bedroom Down, High Ceilings, Open Floor Plan, Cable TV Available, High Speed Internet, Laundry Main Level, Laundry Lower Level, Laundry Room, Walk in Closets, Attic - Storage Only
- Legal Description: CB 4854A (KINDER WEST UT-2), BLOCK 48 LOT 7 2019-NEW PER PLA
- Min Num Of Months: 12
- Miscellaneous: Cluster Mail Box
- Occupancy: Tenant
- Personal Checks Accepted: No
- Ph To Show: 210.222.2227
- Restrictions: Smoking Outside Only
- Salerent: For Rent
- Section 8 Qualified: No
- Style: Two Story
- Views: 12
Owner Information
- Owner Lrealreb: No
Similar Properties
Nearby Subdivisions
622 Trinity Meadow
Bluffs Of Lookout Canyon
Canyon Ranch Estates
Canyon Springs
Clementson Ranch
Estancia
Estates Lookout Canyon C
Heights @ Stone Oak
Heights At Stone Oak
Kinder Ranch
Lakeside At Canyon Springs
Lookout Canyon
Lookout Canyon Creek
Lookout Canyon Estates At
Oak North Mobile Est
Oliver Ranch
Panther Creek
Panther Creek At Stone O
Panther Creek Ne
Park At Wilderness O
Promontory Reserve
Prospect Creek At Kinder Ranch
Ridge At Canyon Springs
Ridge Of Silverado Hills
San Miguel At Canyon Springs
Sherwood Forest
Silverado Hills
Sterling Ridge
Summerglen
Terra Bella
The Bluffs At Canyon Springs
The Heights
The Preserve Of Sterling Ridge
The Ridge At Lookout Canyon
The Summit At Sterling Ridge
Timberwood Park
Tuscany Heights
Valencia
Villas At Canyon Springs
Villas Of Silverado Hills
Wilderness Pointe



