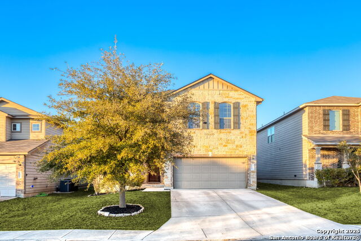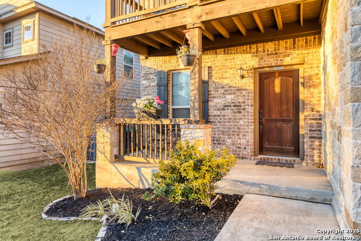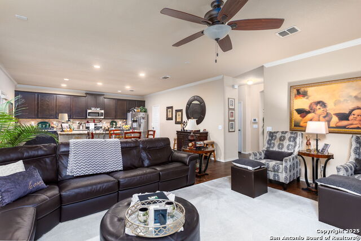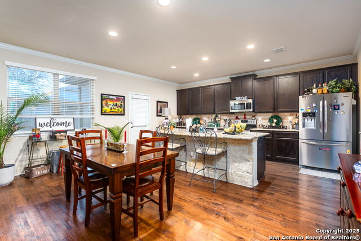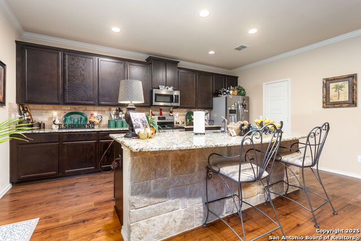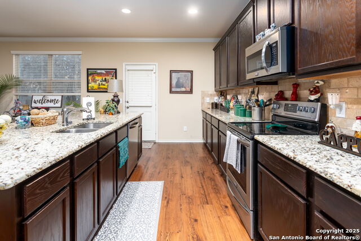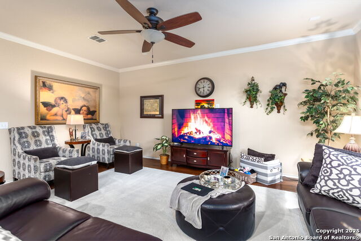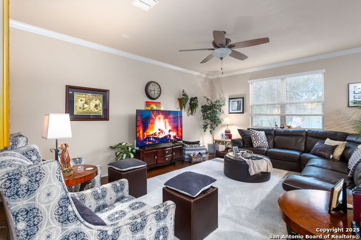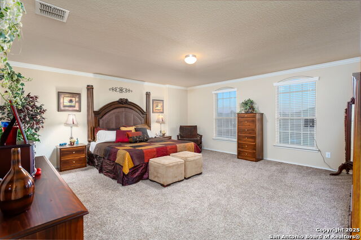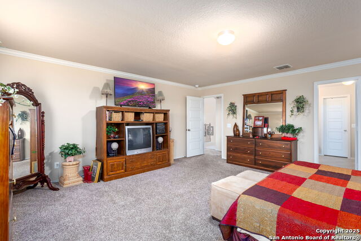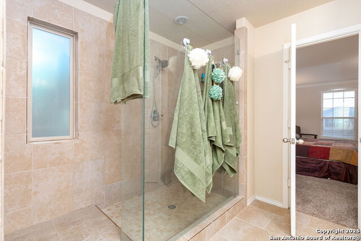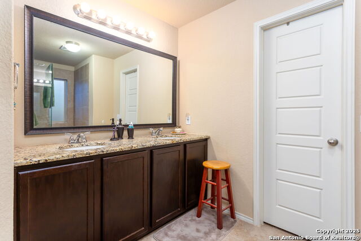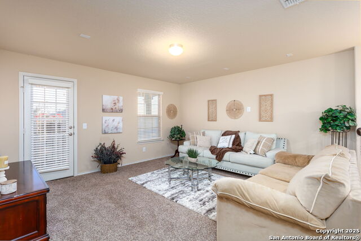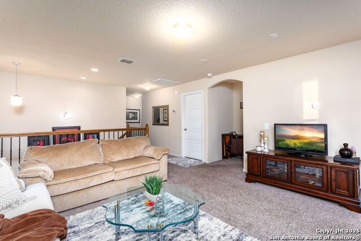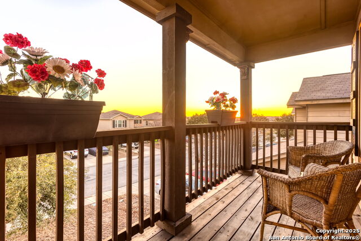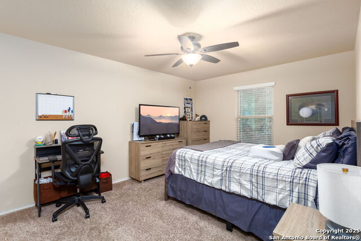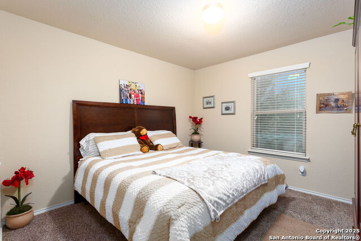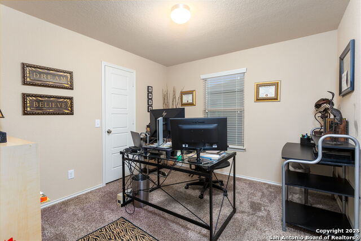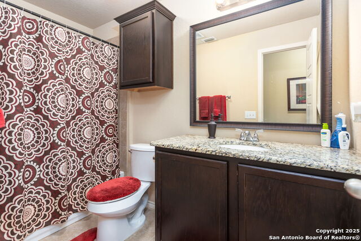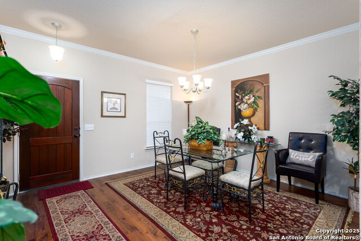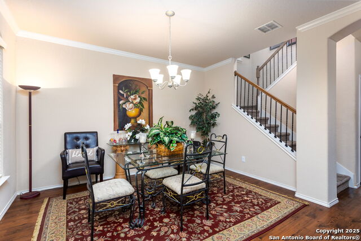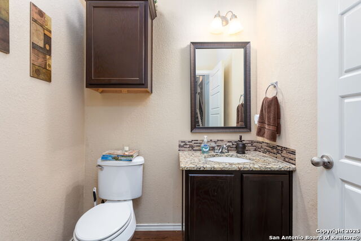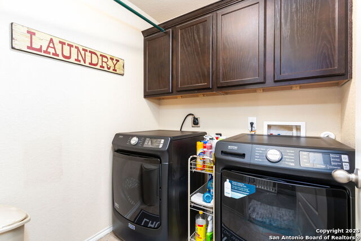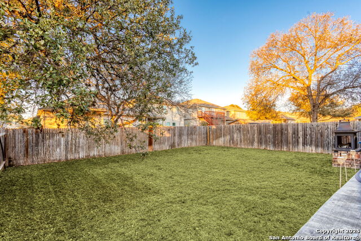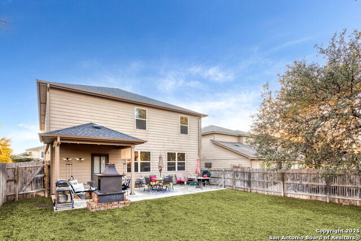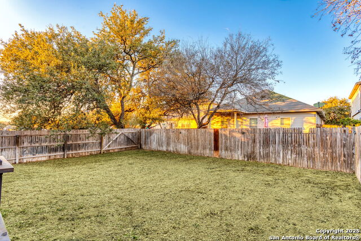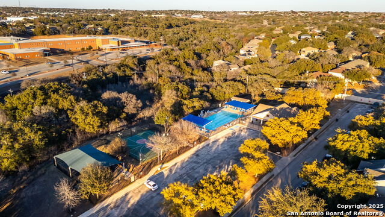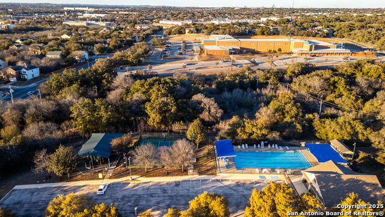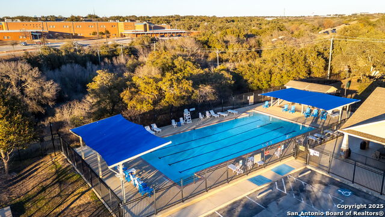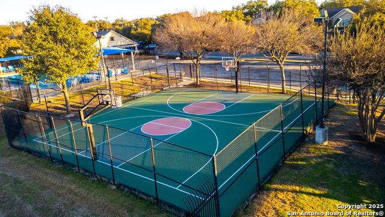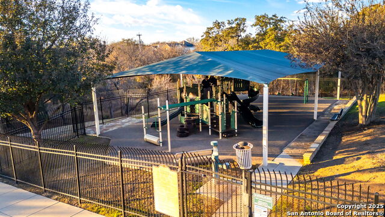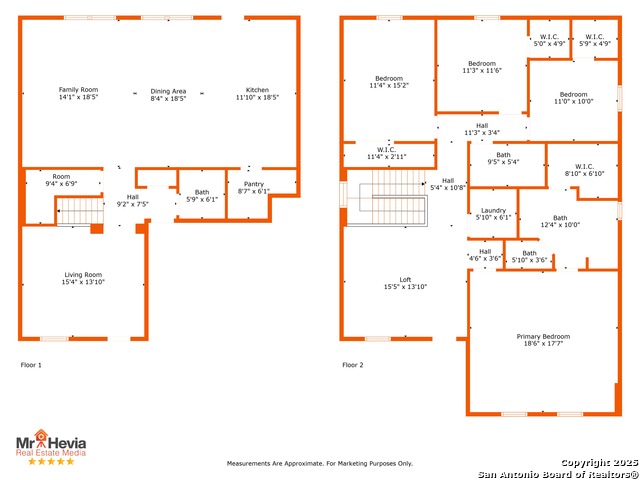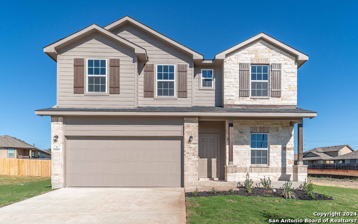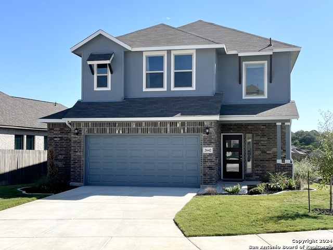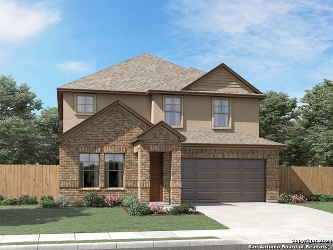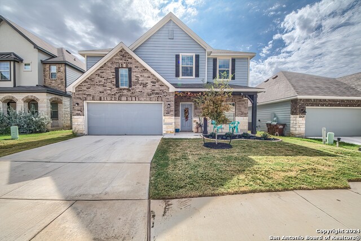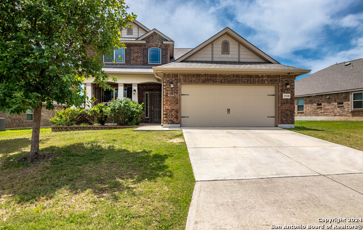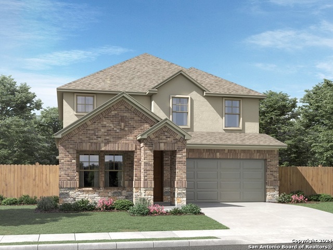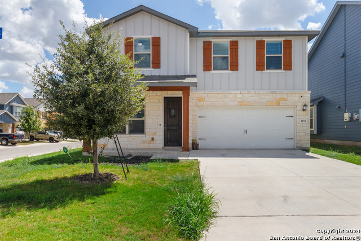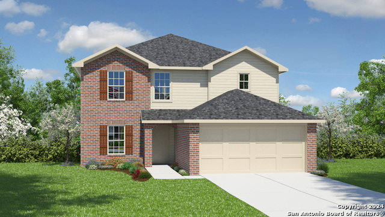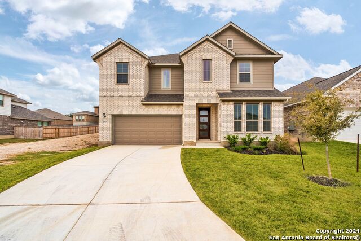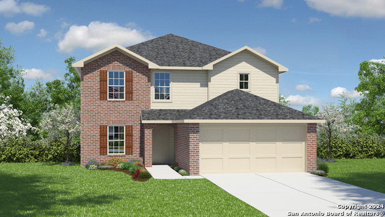10431 Rosewood Crk, San Antonio, TX 78245
Property Photos
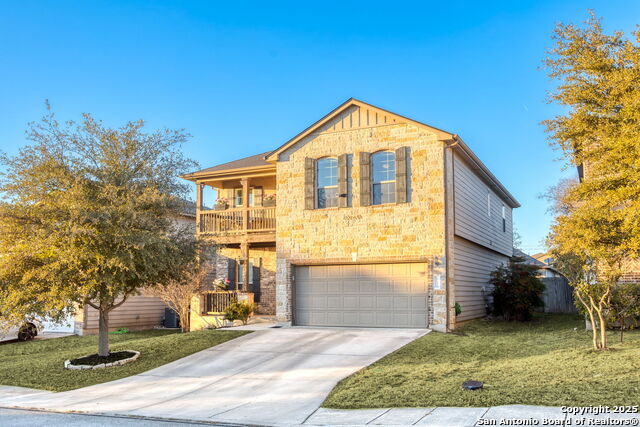
Would you like to sell your home before you purchase this one?
Priced at Only: $369,000
For more Information Call:
Address: 10431 Rosewood Crk, San Antonio, TX 78245
Property Location and Similar Properties
- MLS#: 1837524 ( Single Residential )
- Street Address: 10431 Rosewood Crk
- Viewed: 16
- Price: $369,000
- Price sqft: $138
- Waterfront: No
- Year Built: 2013
- Bldg sqft: 2675
- Bedrooms: 4
- Total Baths: 3
- Full Baths: 2
- 1/2 Baths: 1
- Garage / Parking Spaces: 2
- Days On Market: 11
- Additional Information
- County: BEXAR
- City: San Antonio
- Zipcode: 78245
- Subdivision: Stonecreek Unit1
- District: Northside
- Elementary School: Forester
- Middle School: Robert Vale
- High School: Stevens
- Provided by: Virtuous Properties, LLC
- Contact: Nicholas Martin
- (210) 663-4422

- DMCA Notice
-
DescriptionCharming and Upgraded Home with Stunning Views! Welcome to your dream home, where comfort meets luxury! This beautiful four bedroom, 2.5 bathroom gem has been lovingly cared for by its original owner who spared no expense with over 50K in top tier upgrades throughout. As you step inside, you'll immediately notice the inviting open floor plan that seamlessly connects each living space, creating an ideal environment for both relaxation and entertainment. The kitchen is a stunning space as it is perfect for aspiring chefs and growing families. Featuring high quality stainless steel appliances oversized island with bar seating, & is ideal for spontaneous breakfasts or casual dinners, making it a hub for family and friends. The kitchen overlooks the living room which is pre wired for surround sound, making it perfect for movie nights and immersive audio experiences. Upstairs, a spacious loft awaits, also pre wired for surround sound, providing another fantastic area for entertainment or relaxation. Step out onto the second story patio and be captivated by breathtaking sunsets and mesmerizing fireworks on the 4th of July. The owners suite is very spacious with an upgraded bathroom including an oversized walk in shower. The home's exterior is as impressive as its interior. Enjoy outdoor gatherings under the expanded partially covered patio. Around the house, you'll find well maintained gutters and a new roof with a transferable warranty 50 years on shingles and 10 years on labor, offering peace of mind. A new A/C unit was installed in 2019, ensuring year round comfort. The oversized two car garage provides ample storage space, perfect for hobbies or extra storage needs. Stay connected with high speed fiber internet, ideal for all modern day connectivity demands. This home truly has it all, from upgraded features to fantastic views come and see for yourself why this is the perfect place to make your home!
Payment Calculator
- Principal & Interest -
- Property Tax $
- Home Insurance $
- HOA Fees $
- Monthly -
Features
Building and Construction
- Apprx Age: 12
- Builder Name: Armadillo
- Construction: Pre-Owned
- Exterior Features: Brick, Stone/Rock, Stucco
- Floor: Carpeting, Ceramic Tile, Laminate
- Foundation: Slab
- Kitchen Length: 12
- Roof: Composition
- Source Sqft: Bldr Plans
Land Information
- Lot Improvements: Street Paved, Curbs, Sidewalks, Streetlights
School Information
- Elementary School: Forester
- High School: Stevens
- Middle School: Robert Vale
- School District: Northside
Garage and Parking
- Garage Parking: Two Car Garage, Attached
Eco-Communities
- Water/Sewer: Water System, Sewer System, City
Utilities
- Air Conditioning: One Central
- Fireplace: Not Applicable
- Heating Fuel: Electric
- Heating: Central
- Window Coverings: All Remain
Amenities
- Neighborhood Amenities: Pool, Park/Playground, Sports Court
Finance and Tax Information
- Home Faces: South
- Home Owners Association Fee: 125
- Home Owners Association Frequency: Quarterly
- Home Owners Association Mandatory: Mandatory
- Home Owners Association Name: STONE CREEK HOME OWNERS ASSOCIATION
- Total Tax: 6137.95
Rental Information
- Currently Being Leased: No
Other Features
- Block: 26
- Contract: Exclusive Right To Sell
- Instdir: 1604 to Potranco rd. Turn Left on Potranco, Right on Rousseau, Left on Gazelle Cliff, Right on Oakwood way. Street turns into Rosewood Crk, home is on left.
- Interior Features: One Living Area, Separate Dining Room, Eat-In Kitchen, Two Eating Areas, Island Kitchen, Breakfast Bar, Walk-In Pantry, Game Room, Utility Room Inside, All Bedrooms Upstairs, High Ceilings, Open Floor Plan, Cable TV Available, High Speed Internet, Laundry Upper Level, Laundry Room, Telephone, Walk in Closets, Attic - Pull Down Stairs
- Legal Desc Lot: 23
- Legal Description: CB 5197F (PARK PLACE II UT-8), BLOCK 26 LOT 23 2011 NEW ACCT
- Occupancy: Owner
- Ph To Show: 210-222-2227
- Possession: Closing/Funding
- Style: Two Story
- Views: 16
Owner Information
- Owner Lrealreb: No
Similar Properties
Nearby Subdivisions
Adams Hill
Amber Creek
Amber Creek / Melissa Ranch
Amberwood
Amhurst
Arcadia Ridge
Arcadia Ridge Phase 1 - Bexar
Ashton Park
Big Country
Blue Skies
Blue Skies Ut-1
Briarwood
Briggs Ranch
Brookmill
Cb 4332l Marbach Village Ut-1
Champions Landing
Champions Manor
Champions Park
Chestnut Springs
Coolcrest
Dove Canyon
Dove Creek
Dove Heights
El Sendero
El Sendero @ Westlakes Ns
El Sendero At Westla
Emerald Place
Enclave
Enclave At Lakeside
Felder Ranch Ut-1a
Grosenbacher Ranch
Harlach Farms
Heritage
Heritage Farm
Heritage Farm S I
Heritage Farms Ii
Heritage Northwest
Heritage Park
Hidden Bluffs At Trp
Hidden Canyon - Bexar County
Hiddenbrooke
Highpoint At Westcreek
Hill Crest Park
Hillcrest
Horizon Ridge
Hummingbird Estates
Hunt Crossing
Hunt Villas
Hunters Ranch
Huntleighs Crossing
Kriewald Place
Lackland City
Ladera
Ladera Enclave
Ladera North Ridge
Lakeview
Landon Ridge
Laurel Mountain Ranch
Laurel Vista
Marbach
Marbach Village Ut-5
Melissa Ranch
Meridian
Mesa Creek
Mountain Laurel Ranch
N/a
Northwest Oaks
Northwest Rural
Overlook At Medio Creek
Overlook At Medio Creek Ut-1
Park Place
Park Place Phase Ii U-1
Potranco Rub
Potranco Run
Remington Ranch
Reserves
Robbins Point
Robbins Pointe
Santa Fe Trail
Seale Subd
Shoreline Park
Sienna Park
Spring Creek
Stillwater Ranch
Stone Creek
Stonecreek Unit1
Stonehill
Stoney Creek
Sundance
Sundance Square
Sunset
Tbd
Texas
Texas Research Park
The Canyons At Amhurst
The Enclave At Lakeside
The Summit
Tierra Buena
Trails Of Santa Fe
Trophy Ridge
Villas Of Westlake
Waters Edge
Waters Edge - Bexar County
West Pointe Gardens
Westbury Place
Westlakes
Weston Oaks
Westward Pointe 2
Wolf Creek



