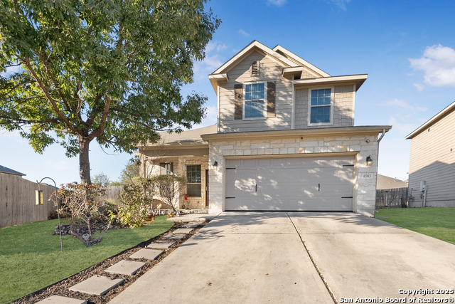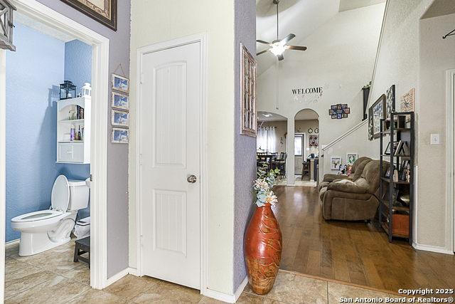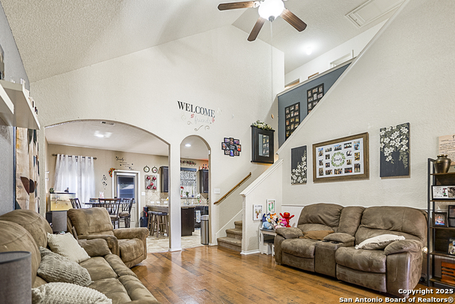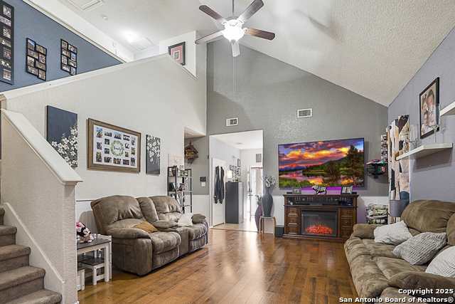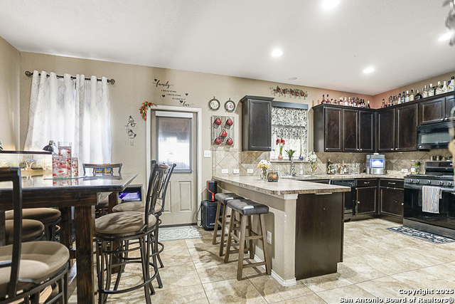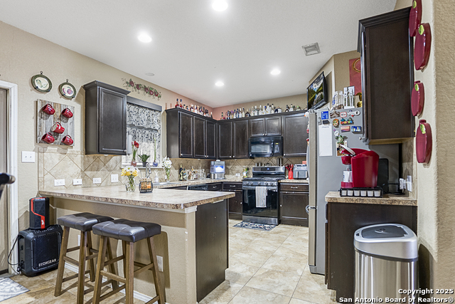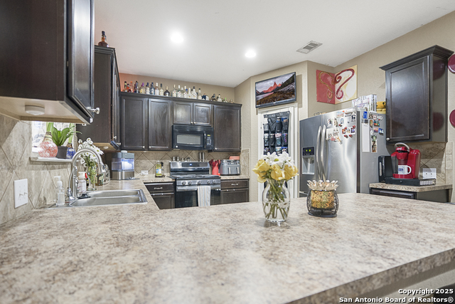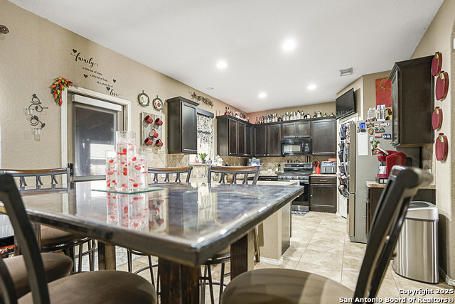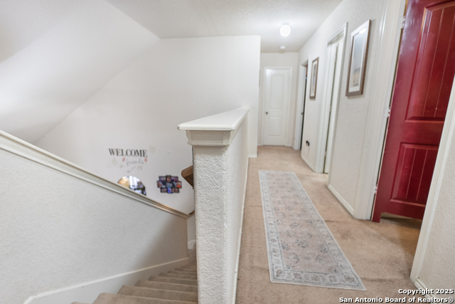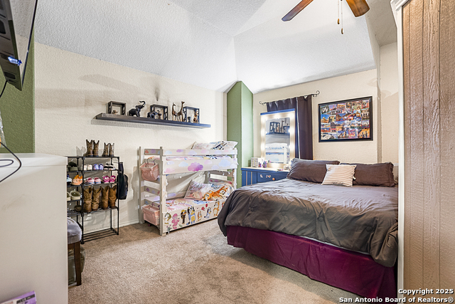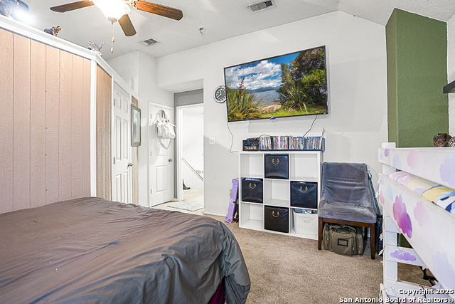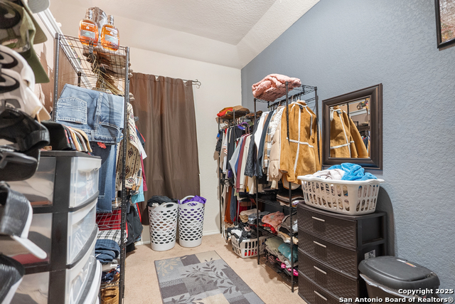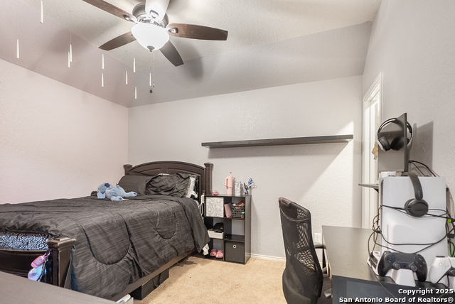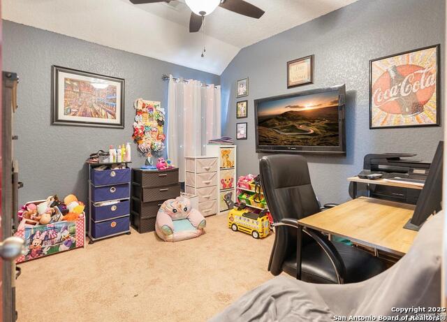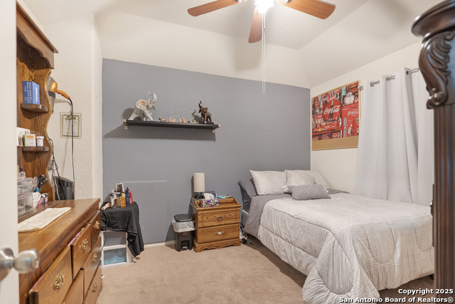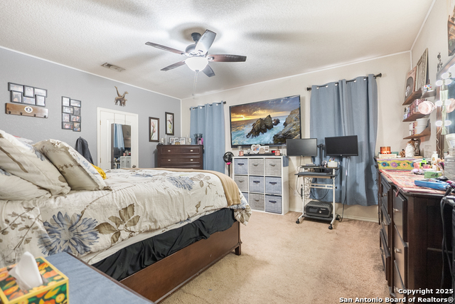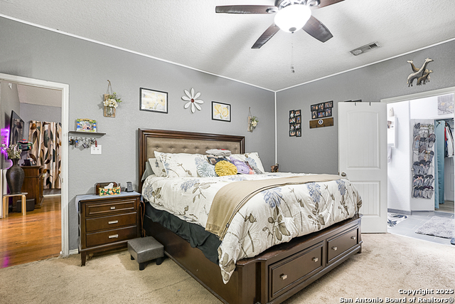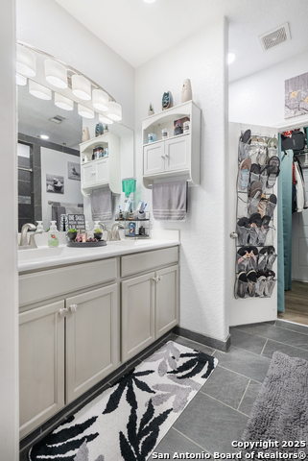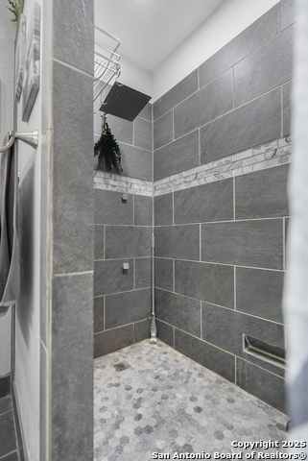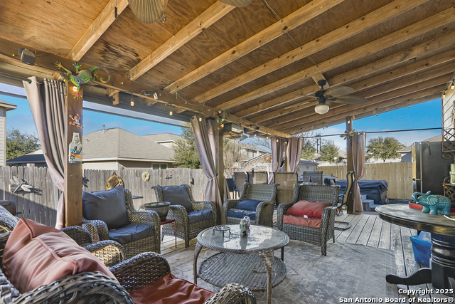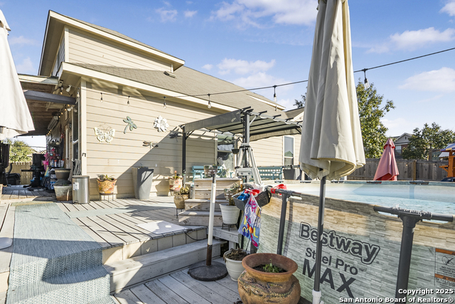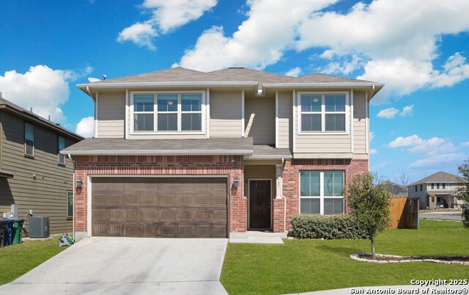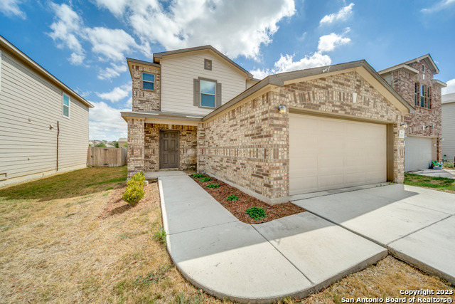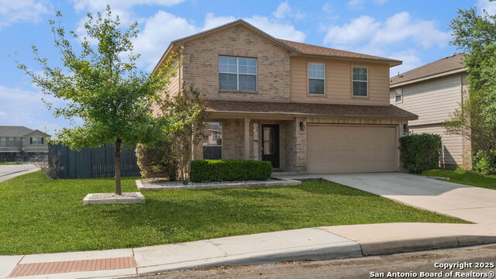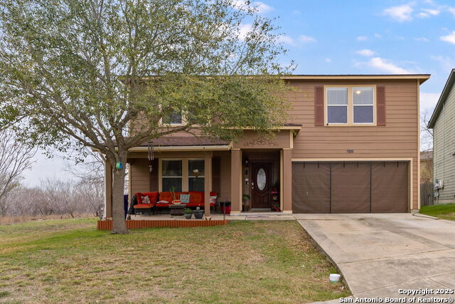6503 Candlebrite Dr, San Antonio, TX 78244
Property Photos
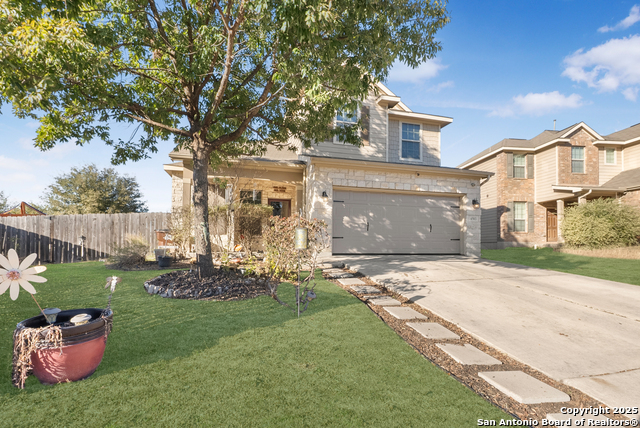
Would you like to sell your home before you purchase this one?
Priced at Only: $279,000
For more Information Call:
Address: 6503 Candlebrite Dr, San Antonio, TX 78244
Property Location and Similar Properties
- MLS#: 1837458 ( Single Residential )
- Street Address: 6503 Candlebrite Dr
- Viewed: 132
- Price: $279,000
- Price sqft: $131
- Waterfront: No
- Year Built: 2011
- Bldg sqft: 2128
- Bedrooms: 4
- Total Baths: 3
- Full Baths: 2
- 1/2 Baths: 1
- Garage / Parking Spaces: 2
- Days On Market: 164
- Additional Information
- County: BEXAR
- City: San Antonio
- Zipcode: 78244
- Subdivision: Candlewood
- District: Judson
- Elementary School: Candlewood
- Middle School: Metzger
- High School: Wagner
- Provided by: eXp Realty
- Contact: Joe Gomez
- (210) 875-4965

- DMCA Notice
-
DescriptionThis Spacious 4 Bedroom, 2.5 Bathroom home offers an inviting open floor plan with high ceilings and versatile layout, including a converted loft space with large walk in closet perfect for a 5th bedroom or flex space. The kitchen, conveniently located next to dining room, features a gas stove. Step outside to your backyard oasis complete converted patio, large deck, above ground pool, and jacuzzi. Additional upgrades include Water Softener, Security Camaras, and an A/C system less than 5 years Old!!Located in an established neighborhood with easy access to major highways, shopping, and dining, this home is move in ready and waiting for you!!!!
Payment Calculator
- Principal & Interest -
- Property Tax $
- Home Insurance $
- HOA Fees $
- Monthly -
Features
Building and Construction
- Apprx Age: 14
- Builder Name: LENNAR
- Construction: Pre-Owned
- Exterior Features: Stone/Rock, Siding
- Floor: Carpeting, Ceramic Tile, Laminate
- Foundation: Slab
- Kitchen Length: 10
- Roof: Composition
- Source Sqft: Appsl Dist
School Information
- Elementary School: Candlewood
- High School: Wagner
- Middle School: Metzger
- School District: Judson
Garage and Parking
- Garage Parking: Two Car Garage
Eco-Communities
- Water/Sewer: City
Utilities
- Air Conditioning: One Central
- Fireplace: Not Applicable
- Heating Fuel: Electric
- Heating: Central
- Window Coverings: Some Remain
Amenities
- Neighborhood Amenities: Park/Playground
Finance and Tax Information
- Days On Market: 162
- Home Owners Association Fee: 75
- Home Owners Association Frequency: Quarterly
- Home Owners Association Mandatory: Mandatory
- Home Owners Association Name: CANDLEWOOD HOMEOWNERS ASSOCIATION
- Total Tax: 5230.77
Other Features
- Block: 23
- Contract: Exclusive Right To Sell
- Instdir: Head towards N Foster Rd, Turn left onto Candlemeadow, Turn right onto Candlebrite, on the left side.
- Interior Features: One Living Area, Liv/Din Combo, Eat-In Kitchen, Walk-In Pantry, Study/Library, Loft, High Ceilings, Laundry Main Level, Walk in Closets
- Legal Desc Lot: 10
- Legal Description: CB 5092H(CANDLEWOOD SUBD UT-3A), BLOCK 23 LOT 10 PLAT 9620/8
- Occupancy: Owner
- Ph To Show: 210-222-2227
- Possession: Closing/Funding
- Style: Two Story
- Views: 132
Owner Information
- Owner Lrealreb: No
Similar Properties
Nearby Subdivisions
Bradbury Court
Brentfield
Candlewood
Candlewood Park
Crestway Heights
Elm Trails
Elm Trails Subd
Fairway Crossing 40s
Fairways Of Woodlake
Gardens At Woodlake
Greens At Woodlake
Highland Farms
Kendall Brook
Kendall Brook Unit 1b
Meadow Park
Miller Ranch
Mustang
Mustang Valley
Park At Woodlake
Spring Meadows
Sunrise
Sunrise Sub Un 4 Ncb 16612
Ventura
Winding Creek Sub'd
Woodlake
Woodlake Country Clu
Woodlake Golf Villas
Woodlake Jd
Woodlake Meadows
Woodlake Park



