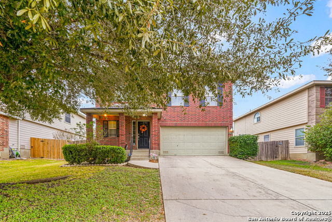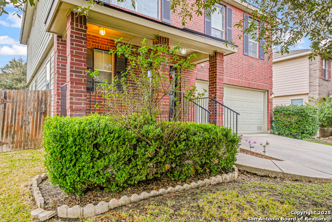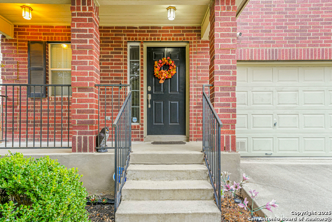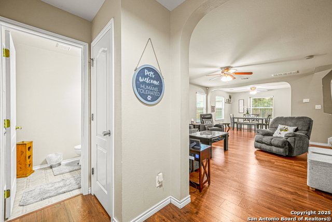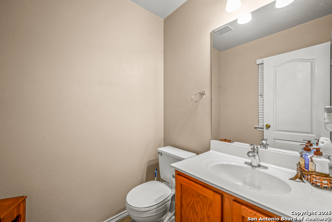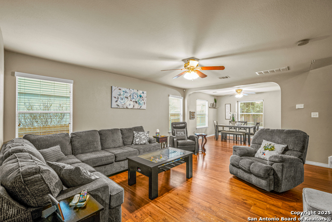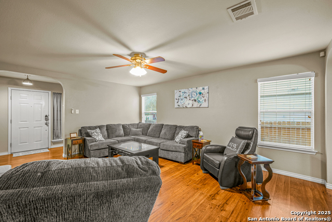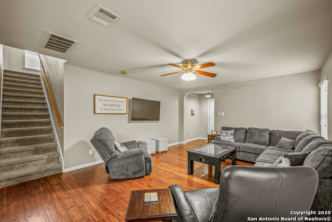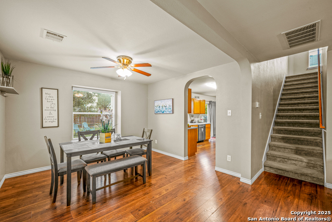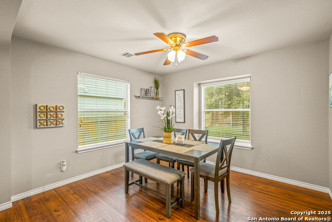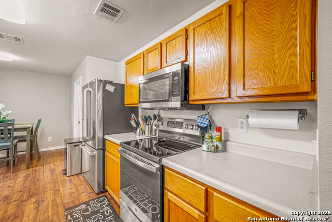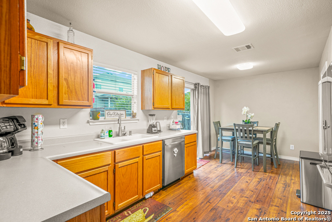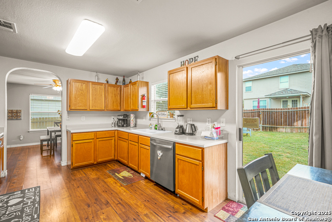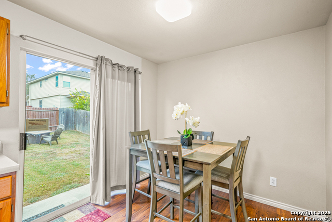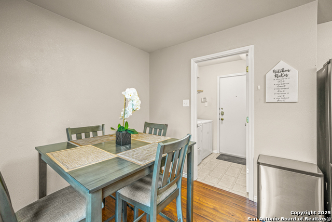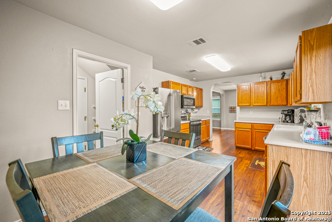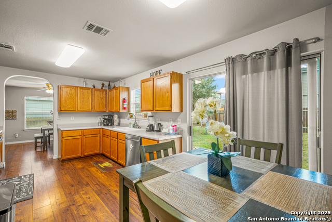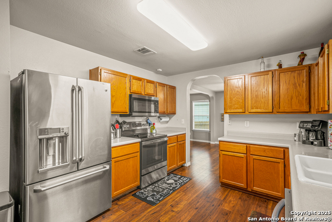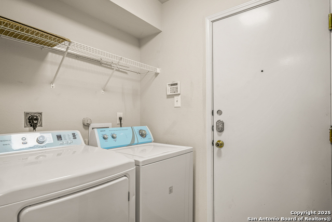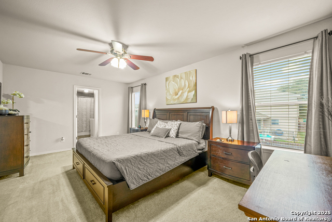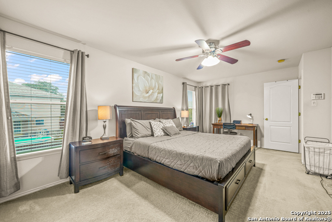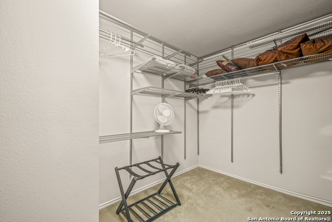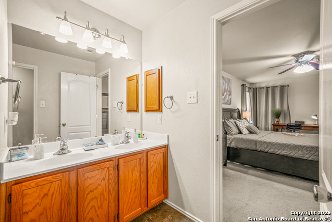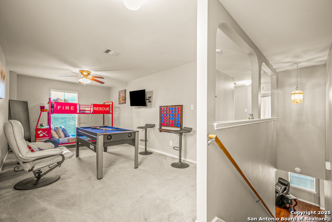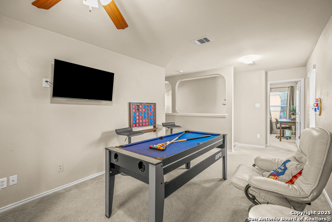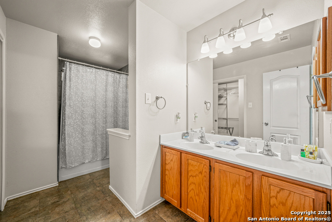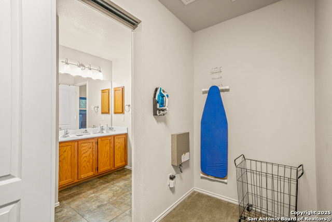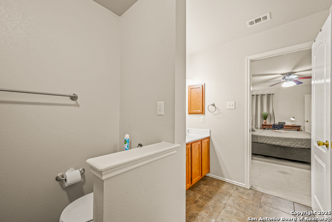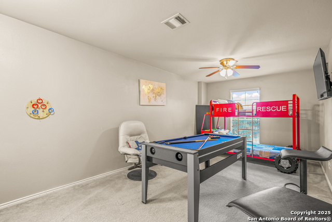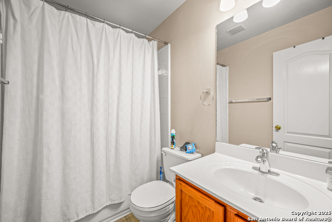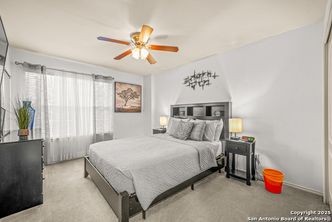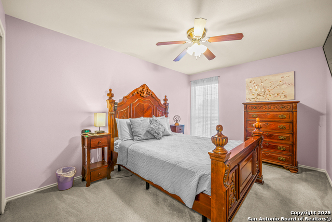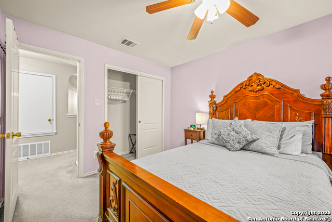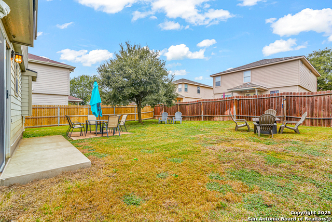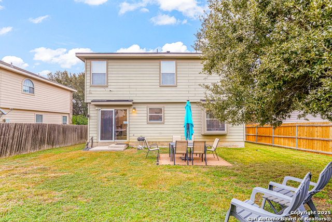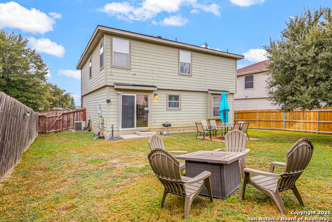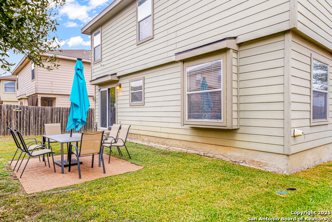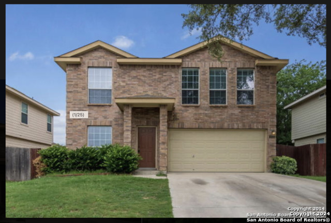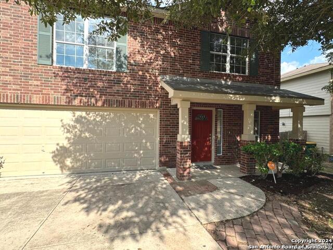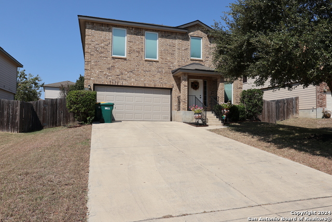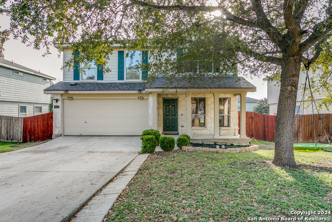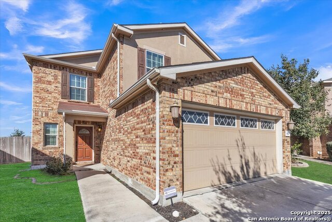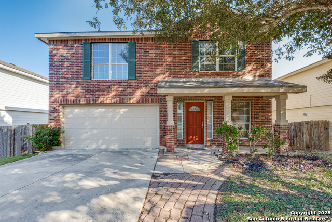9019 Lilac Hill, Universal City, TX 78148
Property Photos
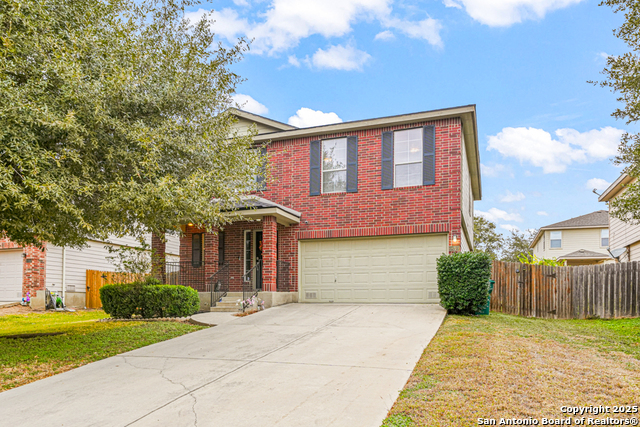
Would you like to sell your home before you purchase this one?
Priced at Only: $275,000
For more Information Call:
Address: 9019 Lilac Hill, Universal City, TX 78148
Property Location and Similar Properties
- MLS#: 1837370 ( Single Residential )
- Street Address: 9019 Lilac Hill
- Viewed: 15
- Price: $275,000
- Price sqft: $141
- Waterfront: No
- Year Built: 2003
- Bldg sqft: 1955
- Bedrooms: 3
- Total Baths: 3
- Full Baths: 2
- 1/2 Baths: 1
- Garage / Parking Spaces: 2
- Days On Market: 46
- Additional Information
- County: BEXAR
- City: Universal City
- Zipcode: 78148
- Subdivision: Springwood
- District: Judson
- Elementary School: Salinas
- Middle School: Kitty Hawk
- High School: Veterans Memorial
- Provided by: Texas Elite Realty
- Contact: Cathy Puente
- (210) 789-7653

- DMCA Notice
-
DescriptionCharming Home in Gated Springwood Neighborhood Ideal for Investment or Move in Ready! Welcome to this lovely home in the sought after gated community of Springwood in Universal City, offering the perfect blend of comfort, style, and income potential. This property has served as a successful Vacation Home and Short Term Rental (Airbnb/VRBO) for the past two years, earning stellar reviews from a diverse range of guests making it an excellent investment opportunity. As a Superhost, the current owner has maintained a reputation for top notch hospitality. This beautiful 3 bedroom, 2.5 bathroom home is located in a serene, well maintained neighborhood, and the best part? It's being sold fully furnished, ready to continue its vacation rental success or for immediate move in. All furniture, kitchenware, linens, and supplies are included, making it an incredibly hassle free transition.Key Features: Upstairs Bedrooms: 3 spacious bedrooms upstairs with 2 full bathrooms. Gameroom/Loft: A versatile second living area perfect for a game room, office, or additional lounge space. Two Dining Areas: Enjoy both formal and informal dining options. Downstairs Powder Bath: Convenient half bath on the main floor. Updated Appliances: Recently updated roof, exterior paint, stove, microwave, dishwasher, washer, dryer, refrigerator, and sprinkler system. Whether you're looking for a new home in a peaceful community or seeking an income producing property with a proven track record, this home is a must see! Ready to rent immediately as a vacation rental or Airbnb, fully stocked and set up for success. Schedule a tour today and envision the possibilities this home has to offer!
Payment Calculator
- Principal & Interest -
- Property Tax $
- Home Insurance $
- HOA Fees $
- Monthly -
Features
Building and Construction
- Apprx Age: 22
- Builder Name: Continental
- Construction: Pre-Owned
- Exterior Features: Brick, 4 Sides Masonry, Cement Fiber
- Floor: Carpeting, Vinyl, Laminate
- Foundation: Slab
- Kitchen Length: 10
- Roof: Composition
- Source Sqft: Appsl Dist
School Information
- Elementary School: Salinas
- High School: Veterans Memorial
- Middle School: Kitty Hawk
- School District: Judson
Garage and Parking
- Garage Parking: Two Car Garage
Eco-Communities
- Water/Sewer: Water System, Sewer System
Utilities
- Air Conditioning: One Central
- Fireplace: Not Applicable
- Heating Fuel: Electric
- Heating: Central
- Recent Rehab: No
- Utility Supplier Elec: cps
- Utility Supplier Gas: none
- Utility Supplier Grbge: city
- Utility Supplier Sewer: city
- Utility Supplier Water: city
- Window Coverings: Some Remain
Amenities
- Neighborhood Amenities: Controlled Access, Park/Playground
Finance and Tax Information
- Days On Market: 45
- Home Faces: South
- Home Owners Association Fee: 330
- Home Owners Association Frequency: Annually
- Home Owners Association Mandatory: Mandatory
- Home Owners Association Name: SPRINGWOOD HOA
- Total Tax: 5632
Rental Information
- Currently Being Leased: No
Other Features
- Block: 10
- Contract: Exclusive Right To Sell
- Instdir: Crystal View
- Interior Features: Two Living Area, Liv/Din Combo, Eat-In Kitchen, Two Eating Areas, Walk-In Pantry, Game Room, Utility Room Inside, All Bedrooms Upstairs, Laundry Lower Level, Laundry Room
- Legal Desc Lot: 12
- Legal Description: CB 5053D BLK 10 LOT 12 SPRINGWOOD UT-3
- Occupancy: Other
- Ph To Show: 210-222-2227
- Possession: Negotiable
- Style: Two Story, Contemporary, Traditional
- Views: 15
Owner Information
- Owner Lrealreb: Yes
Similar Properties
Nearby Subdivisions
Cibolo Bluffs
Cibolo Bluffs Sc
Cibolo Crossing
Cimarron
Cimarron Trail
Copano Ridge
Coronado Village
Forum Creek
Golden Pond Estates
Meadow Oaks
Northview
Old Rose Garden
Old Rose Gardens
Old Rose Gardensc
Olympia
Olympia Estates
Oro De Coronado
Park Olympia
Parkview Estates
Red Horse Manor
Rose Garden
Rosegarden Estates
Springwood
Sunrise
Sunrise Canyon



