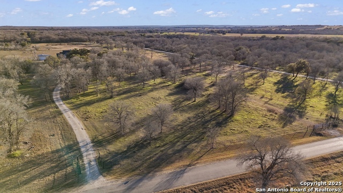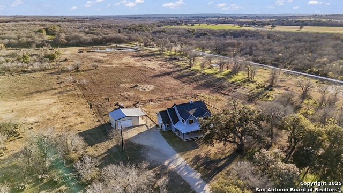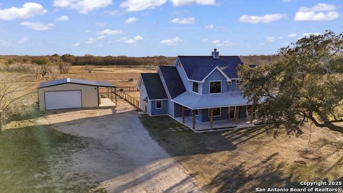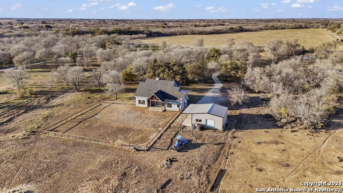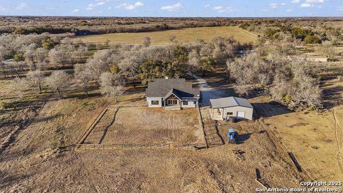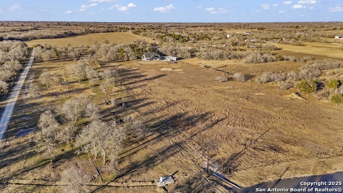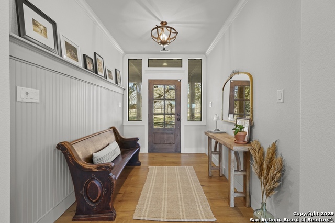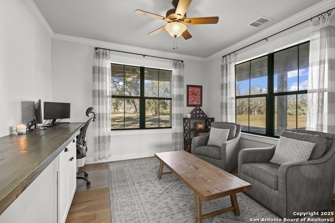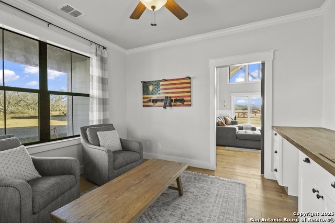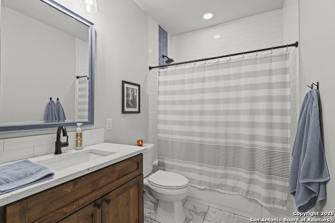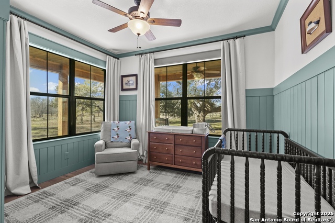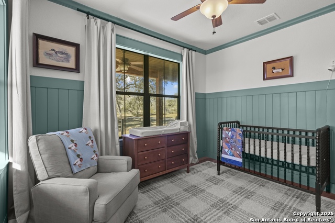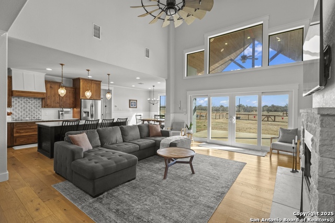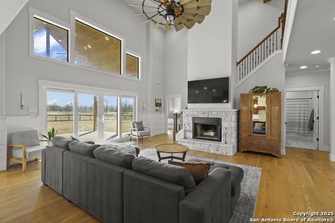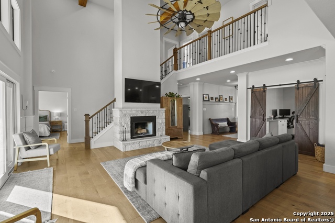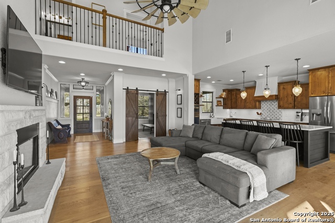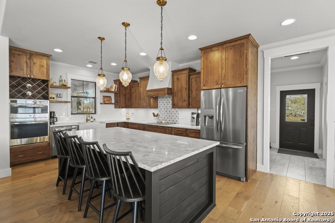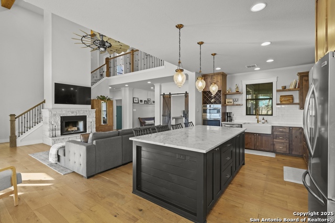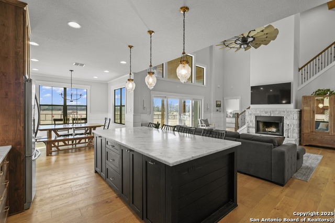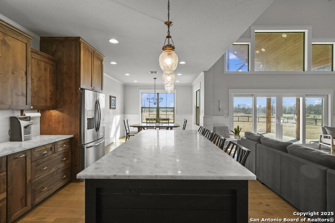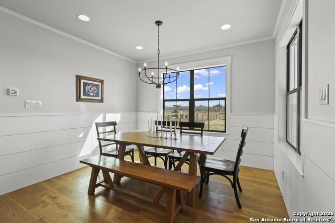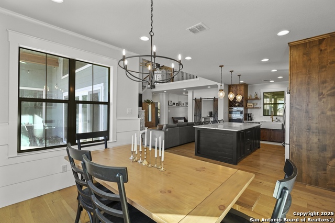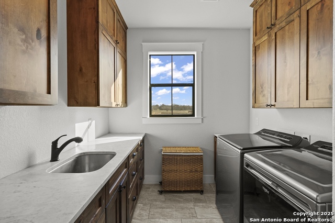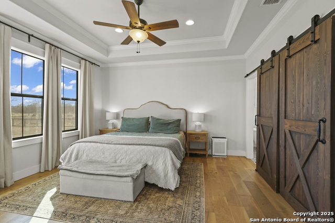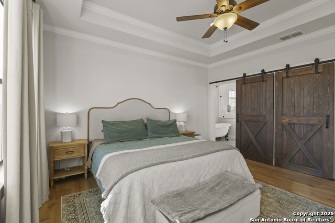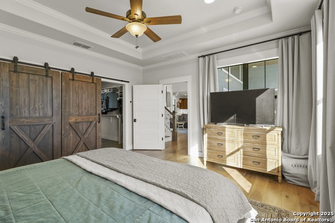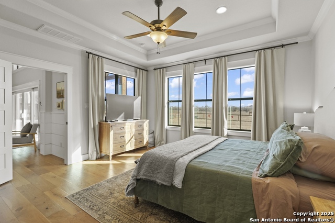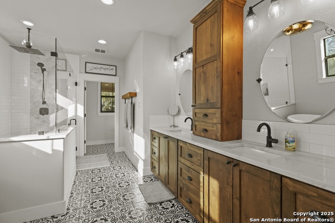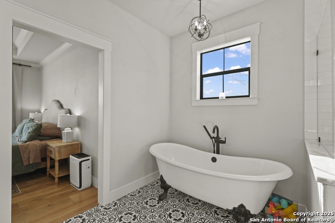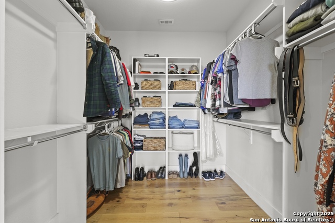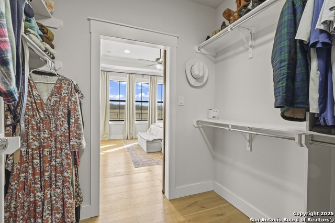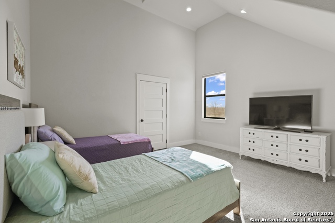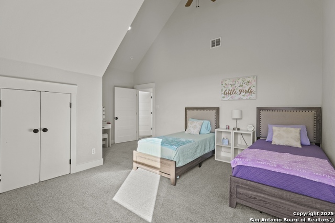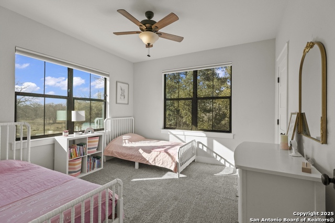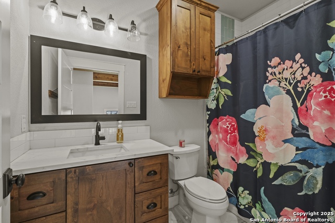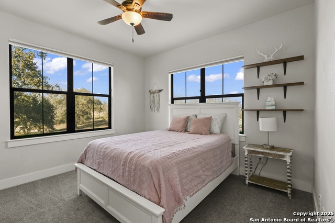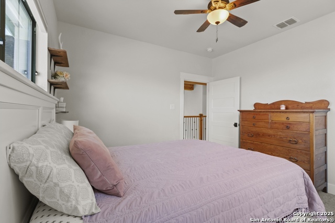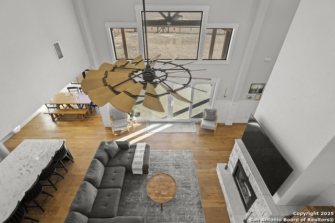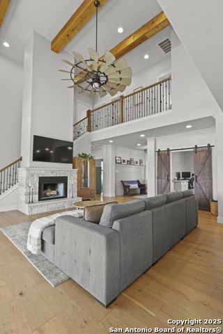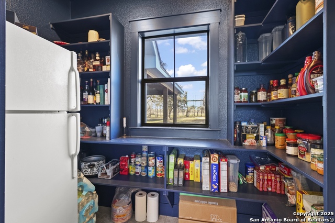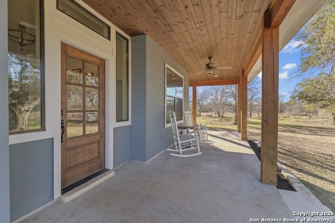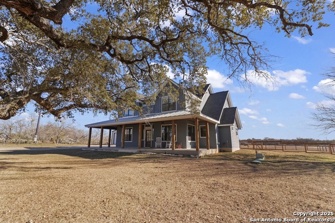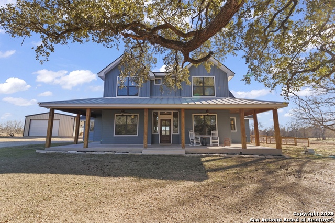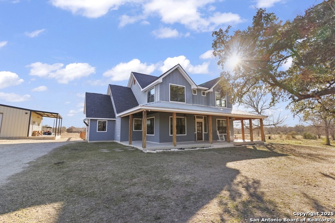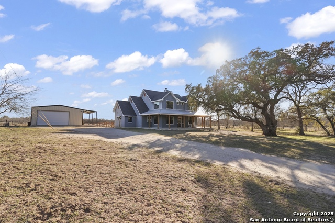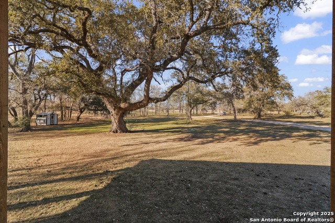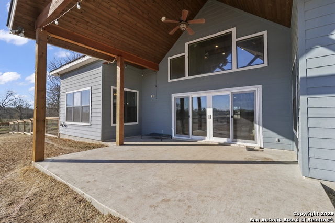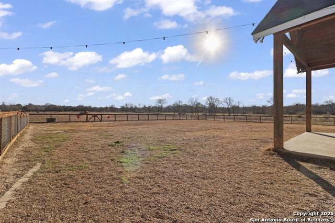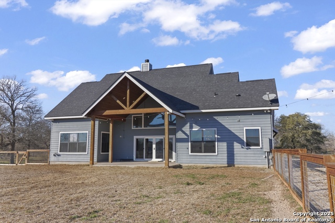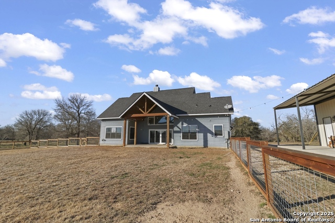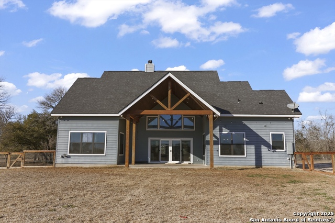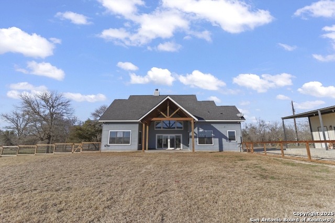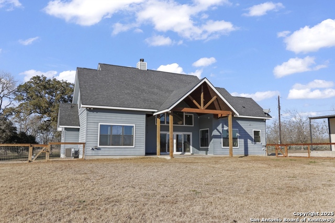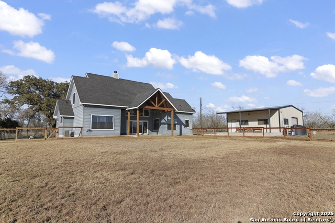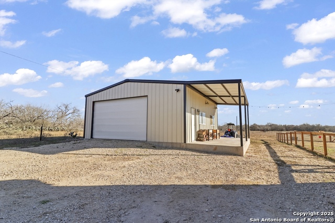1711 Hartfield Rd, La Vernia, TX 78121
Property Photos
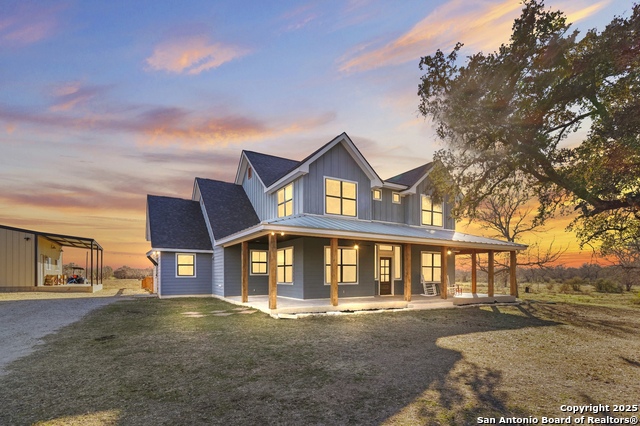
Would you like to sell your home before you purchase this one?
Priced at Only: $1,000,000
For more Information Call:
Address: 1711 Hartfield Rd, La Vernia, TX 78121
Property Location and Similar Properties
- MLS#: 1837321 ( Single Residential )
- Street Address: 1711 Hartfield Rd
- Viewed: 21
- Price: $1,000,000
- Price sqft: $340
- Waterfront: No
- Year Built: 2019
- Bldg sqft: 2939
- Bedrooms: 5
- Total Baths: 3
- Full Baths: 3
- Garage / Parking Spaces: 1
- Days On Market: 13
- Additional Information
- County: WILSON
- City: La Vernia
- Zipcode: 78121
- Subdivision: Rural Acres
- District: La Vernia Isd.
- Elementary School: La Vernia
- Middle School: La Vernia
- High School: La Vernia
- Provided by: RE/MAX Associates
- Contact: Aaron Catron
- (573) 569-8419

- DMCA Notice
-
DescriptionWelcome to your homesteading dream a custom built farmhouse on 10 acres. Located in La Vernia ISD, this home features 5 bedrooms, 3 full bathrooms, a designated office and large detached 30x30 shop with dual rolling garage doors. The property is fully fenced with an additional generously sized fenced backyard. Enjoy the charm of country living with peaceful views from the large front porch surrounded by mature trees. The stunning kitchen features ample counter space and abundant cabinet storage. The first floor primary suite offers a luxurious on suite and large closet. With its open floor plan, fresh paint, gorgeous wood floors and updated light fixtures this home is sure to be a welcoming retreat for all your family gatherings.
Payment Calculator
- Principal & Interest -
- Property Tax $
- Home Insurance $
- HOA Fees $
- Monthly -
Features
Building and Construction
- Builder Name: Swize
- Construction: Pre-Owned
- Exterior Features: Cement Fiber
- Floor: Carpeting, Ceramic Tile, Marble, Wood
- Foundation: Slab
- Kitchen Length: 12
- Other Structures: Workshop
- Roof: Composition, Metal
- Source Sqft: Appsl Dist
Land Information
- Lot Description: County VIew, Horses Allowed, 5 - 14 Acres, Hunting Permitted, Partially Wooded, Mature Trees (ext feat), Secluded, Pond /Stock Tank
School Information
- Elementary School: La Vernia
- High School: La Vernia
- Middle School: La Vernia
- School District: La Vernia Isd.
Garage and Parking
- Garage Parking: Detached
Eco-Communities
- Energy Efficiency: Double Pane Windows, Energy Star Appliances
- Water/Sewer: Private Well, Septic
Utilities
- Air Conditioning: One Central
- Fireplace: Living Room, Wood Burning
- Heating Fuel: Electric
- Heating: Central
- Recent Rehab: No
- Utility Supplier Elec: GVEC
- Utility Supplier Grbge: Best Waste
- Utility Supplier Sewer: Septic
- Utility Supplier Water: Private Well
- Window Coverings: Some Remain
Amenities
- Neighborhood Amenities: None
Finance and Tax Information
- Days On Market: 12
- Home Owners Association Mandatory: None
- Total Tax: 11464
Rental Information
- Currently Being Leased: No
Other Features
- Block: N/A
- Contract: Exclusive Right To Sell
- Instdir: I-10 TO 1604, EXIT HWY 87 TO LAVERNIA, 775 NORTH, RIGHT ON BLUE CREEK RD, RIGHT ON HARTFIELD RD, PROPERTY IS ON THE RIGHT SECOND DRIVEWAY AFTER GOING OVER THE BRIDGE.
- Interior Features: One Living Area, Liv/Din Combo, Separate Dining Room, Eat-In Kitchen, Two Eating Areas, Island Kitchen, Walk-In Pantry, Study/Library, Game Room, Shop, High Ceilings, Open Floor Plan, Cable TV Available, High Speed Internet, Laundry Main Level, Laundry Room, Walk in Closets
- Legal Desc Lot: 10
- Legal Description: ABS: 183 SUR: JORDAN IRVIN 10.0000 AC
- Occupancy: Owner
- Ph To Show: (210) 222-2227
- Possession: Closing/Funding
- Style: Two Story
- Views: 21
Owner Information
- Owner Lrealreb: Yes
Nearby Subdivisions
Camino Verde
Cibolo Ridge
Copper Creek Estates
Country Hills
Duran
Elm Creek
Estates Of Quail Run
F Elua Sur
F Herrera Sur
Great Oaks
Homestead
Hondo Ridge
Hondo Ridge Subdivision
J Delgado Sur
J Delgado Sur Hemby Tr
Jacobs Acres
La Vernia Crossing
Lake Valley Estates
Las Palomas
Las Palomas Country Club Est
Las Palomas Country Club Estat
Legacy Ranch
Millers Crossing
N/a
None
Oak Hollow Estates
Out/wilson Co
Riata Estates
Rosewood
Rural Acres
Sendera Crossing
Stallion Ridge Estates
The Estates At Triple R Ranch
The Settlement
The Timbers
Triple R Ranch
U Sanders Sur
Vintage Oaks Ranch
Wells J A
Westfield Ranch
Westfield Ranch - Wilson Count
Woodbridge Farms



