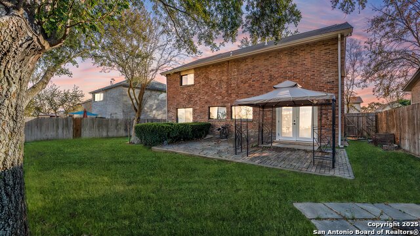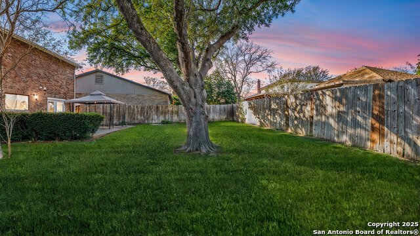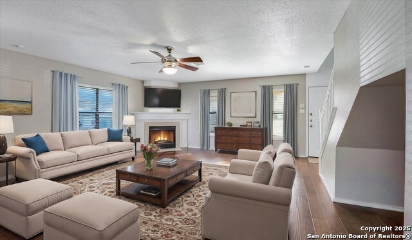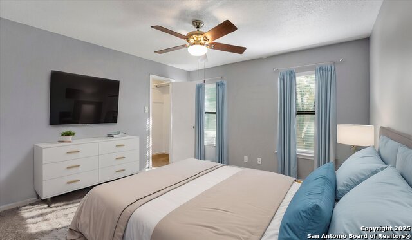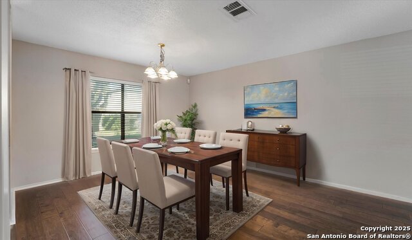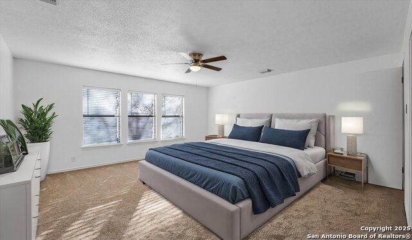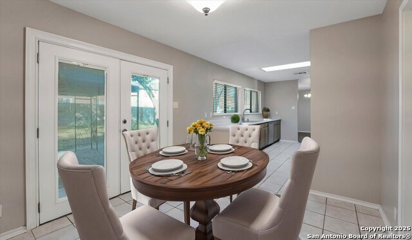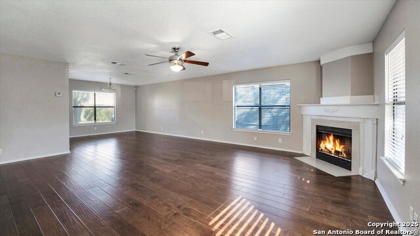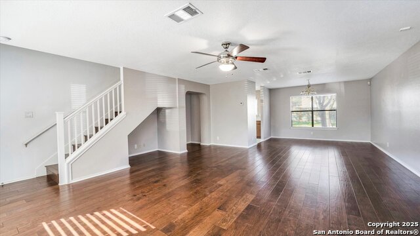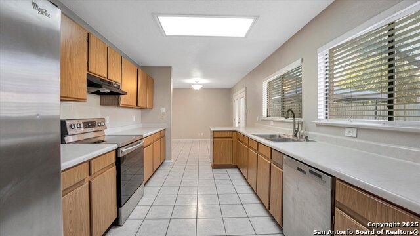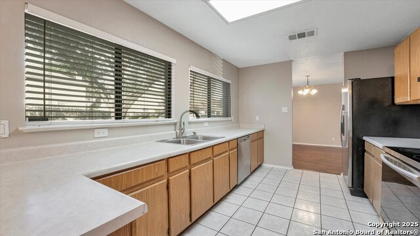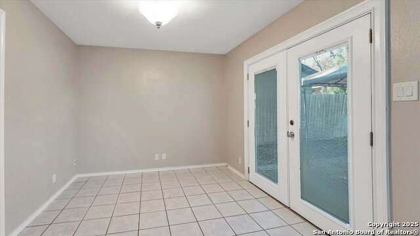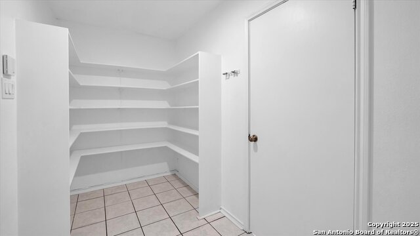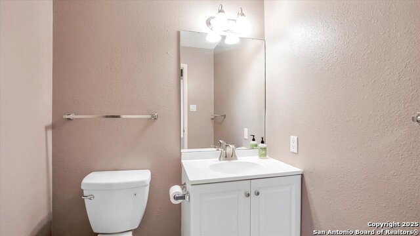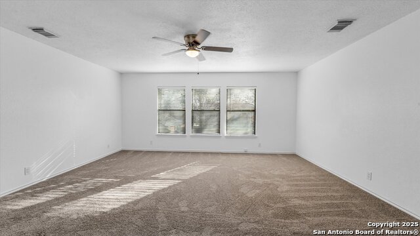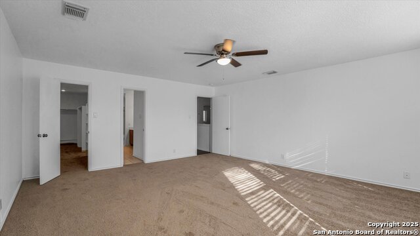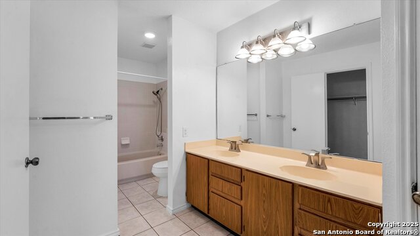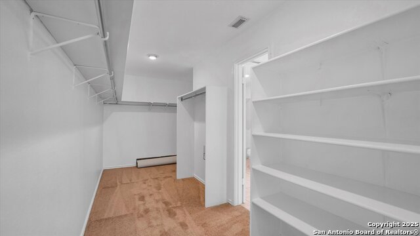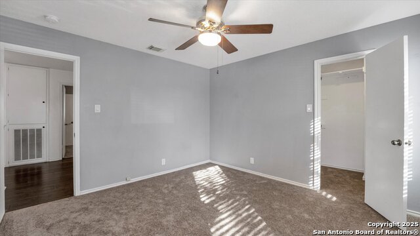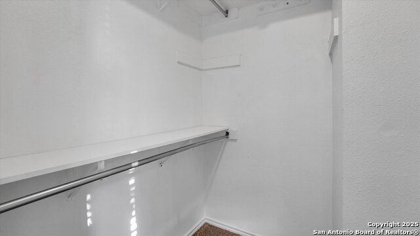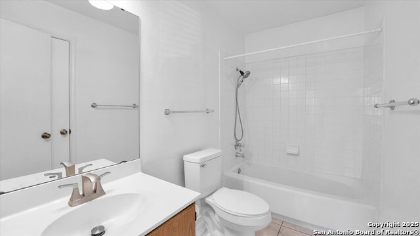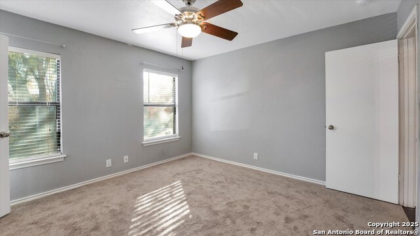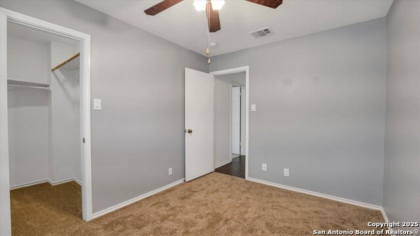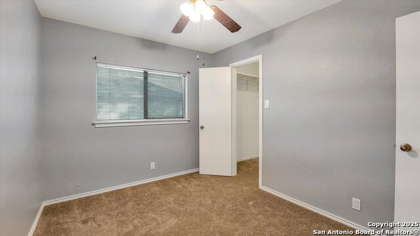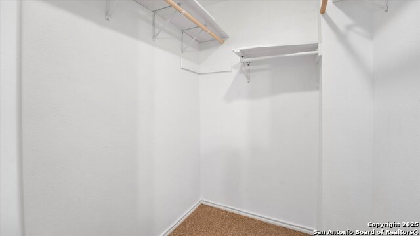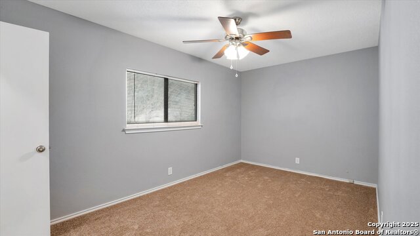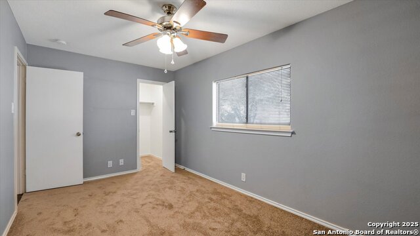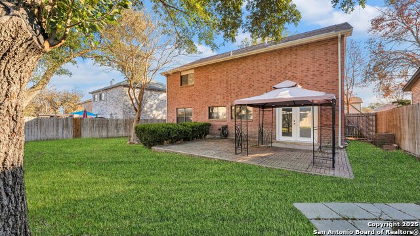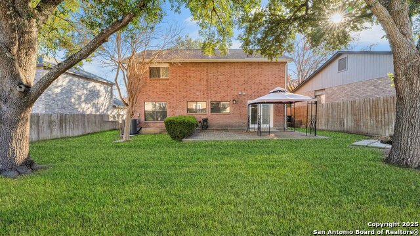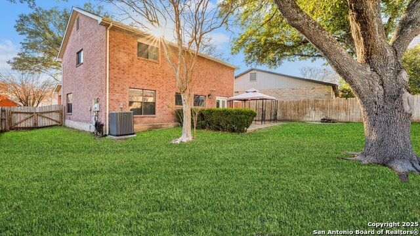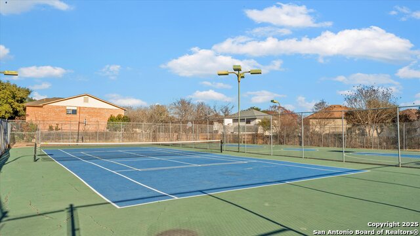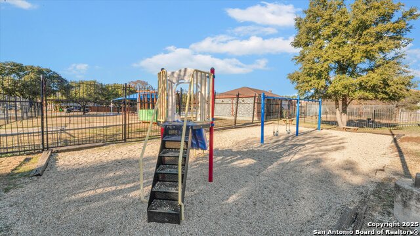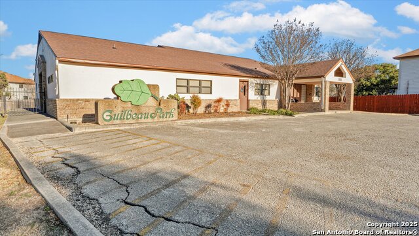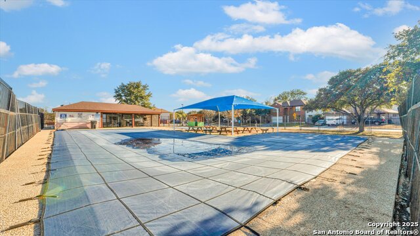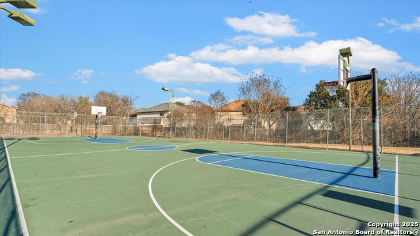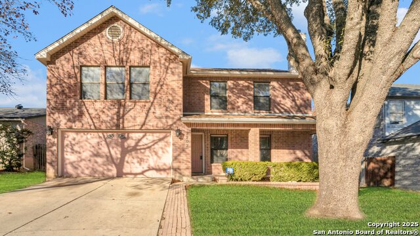9202 Mirecourt, San Antonio, TX 78250
Property Photos
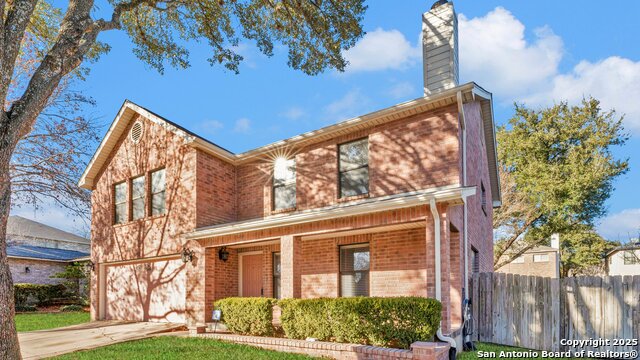
Would you like to sell your home before you purchase this one?
Priced at Only: $285,000
For more Information Call:
Address: 9202 Mirecourt, San Antonio, TX 78250
Property Location and Similar Properties
- MLS#: 1837289 ( Single Residential )
- Street Address: 9202 Mirecourt
- Viewed: 5
- Price: $285,000
- Price sqft: $124
- Waterfront: No
- Year Built: 1994
- Bldg sqft: 2301
- Bedrooms: 4
- Total Baths: 3
- Full Baths: 2
- 1/2 Baths: 1
- Garage / Parking Spaces: 2
- Days On Market: 14
- Additional Information
- County: BEXAR
- City: San Antonio
- Zipcode: 78250
- Subdivision: Guilbeau Park
- District: Northside
- Elementary School: Brauchle
- Middle School: Stevenson
- High School: O'Connor
- Provided by: All City San Antonio Registered Series
- Contact: Taylor Dickerson
- (210) 899-4295

- DMCA Notice
-
DescriptionWelcome to 9202 Mirecourt, a charming 2301 sqft 4 bedroom, 2.5 bath home that is sure to put a smile on your face the second you walk in the door. Located in the coveted Guilbeau Park neighborhood, this home features a desirable open floor plan with an extremely spacious living room, complete with a wood burning fireplace and premium faux wood flooring that seamlessly transitions into an elegant dining area. Your inner chef will feel right at home in this gourmet kitchen which boasts high quality stainless steel appliances, abundant counter space and cabinetry, and a large breakfast nook for casual dining. A large walk in pantry & laundry room are nearby for added convenience. Upstairs, the grand primary suite boasts a Texas sized walk in closet, a spa like bathroom with dual vanities, and a second bathroom closet for additional storage. Three additional bedrooms are located just across the hall which also feature sizable walk in closets. New carpet has been installed upstairs as well as fresh paint all throughout the home. Outdoors, enjoy a park like setting with a large paved patio, gazebo, and a backyard gate wide enough for vehicle access. The brick exterior and extended covered front porch provide maintenance free curb appeal. Located just down the street from the community amenities center which includes a pool, playground, tennis, and basketball courts and near Government Canyon State Park and OP Schnabel Park, and multiple shopping centers this home offers both comfort and convenience. Ideal as a family home or investment rental property, 9202 Mirecourt combines comfort, style, and a prime location. Schedule your showing today!
Payment Calculator
- Principal & Interest -
- Property Tax $
- Home Insurance $
- HOA Fees $
- Monthly -
Features
Building and Construction
- Apprx Age: 31
- Builder Name: Unknown
- Construction: Pre-Owned
- Exterior Features: Brick, 4 Sides Masonry
- Floor: Carpeting, Ceramic Tile, Laminate
- Foundation: Slab
- Kitchen Length: 15
- Other Structures: Gazebo
- Roof: Composition
- Source Sqft: Appsl Dist
Land Information
- Lot Description: Mature Trees (ext feat)
- Lot Improvements: Street Paved, Curbs, Sidewalks, Streetlights
School Information
- Elementary School: Brauchle
- High School: O'Connor
- Middle School: Stevenson
- School District: Northside
Garage and Parking
- Garage Parking: Two Car Garage, Attached
Eco-Communities
- Energy Efficiency: Programmable Thermostat, Double Pane Windows, Ceiling Fans
- Water/Sewer: Water System, Sewer System, City
Utilities
- Air Conditioning: One Central
- Fireplace: One, Living Room, Wood Burning, Glass/Enclosed Screen
- Heating Fuel: Electric
- Heating: Central
- Recent Rehab: No
- Utility Supplier Elec: CPS
- Utility Supplier Grbge: CITY
- Utility Supplier Sewer: SAWS
- Utility Supplier Water: SAWS
- Window Coverings: All Remain
Amenities
- Neighborhood Amenities: Pool, Tennis, Clubhouse, Park/Playground, Sports Court, Basketball Court
Finance and Tax Information
- Days On Market: 14
- Home Faces: South
- Home Owners Association Fee: 242
- Home Owners Association Frequency: Annually
- Home Owners Association Mandatory: Mandatory
- Home Owners Association Name: GUILBEAU HOMEOWNERS ASSOCIATION
- Total Tax: 7242.69
Other Features
- Accessibility: 2+ Access Exits, 36 inch or more wide halls, Hallways 42" Wide, Doors-Swing-In, Low Bathroom Mirrors, Near Bus Line, First Floor Bath
- Contract: Exclusive Right To Sell
- Instdir: 1604 to New Guilbeau. R on Caen. R on Mirecourt. House on R midway down street
- Interior Features: Two Living Area, Liv/Din Combo, Separate Dining Room, Eat-In Kitchen, Two Eating Areas, Walk-In Pantry, Utility Area in Garage, All Bedrooms Upstairs, Open Floor Plan, Cable TV Available, High Speed Internet, Laundry Main Level, Laundry Lower Level, Laundry Room, Telephone, Walk in Closets
- Legal Desc Lot: 15
- Legal Description: NCB 18883 BLK 6 LOT 15 (GUILBEAU PARK UT-3) "GUILBEAU/FM 160
- Miscellaneous: Virtual Tour, Cluster Mail Box
- Occupancy: Vacant
- Ph To Show: 210-222-2227
- Possession: Closing/Funding
- Style: Two Story, Traditional
Owner Information
- Owner Lrealreb: No
Nearby Subdivisions
Bandera Landing West
Braun Hollow
Carriage Place
Coral Springs
Country Commons
Cripple Creek
Emerald Valley
Enclave In The Woods
Grand Junction Ns
Great Northwest
Guilbeau Oaks
Guilbeau Park
Hidden Meadow
Hidden Meadows North Ns
Kingswood Heights
Mainland Oaks
Mainland Square
Meadows Ns
Mil Run
Mills Run Ns
Misty Oaks
Misty Oals
N/a
New Territories
New Territories Gdn Hms
North Oak Meadows
Northchase
Northwest Crossing
Northwest Park
Oak Crest
Oak Crest Sub Ns
Palo Blanco
Quail Creek
Quail Creek Estates
Quail Ridge
Ridge Creek
Silver Creek
Sterling Oaks
Summer Point
Tezel Oaks
The Crossing
The Great Northwest
Timber Path Park
Timberwilde
Village In The Woods
Village In The Woods Ut1
Village Northwest



