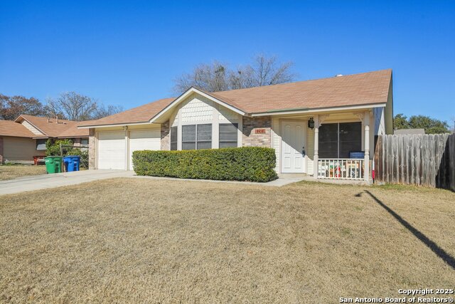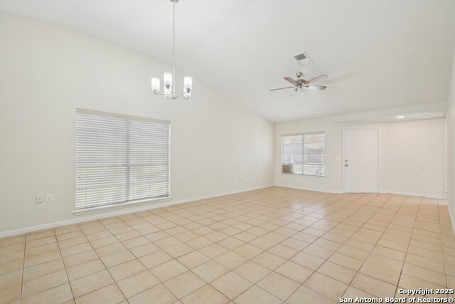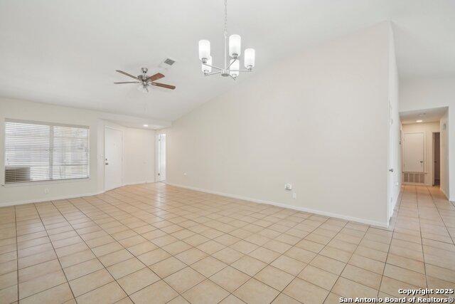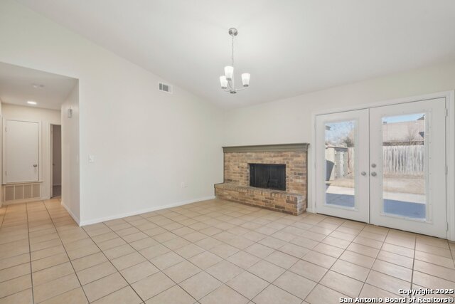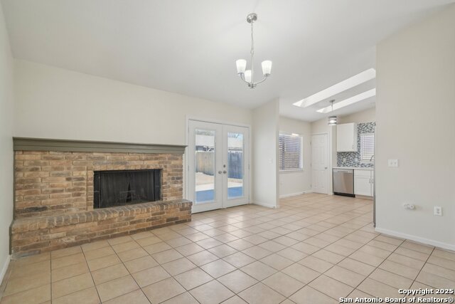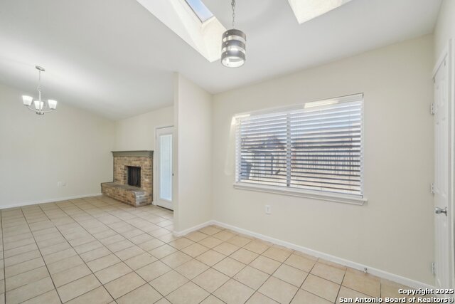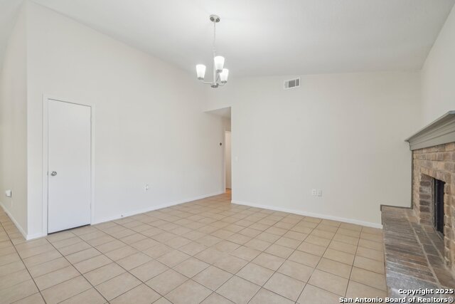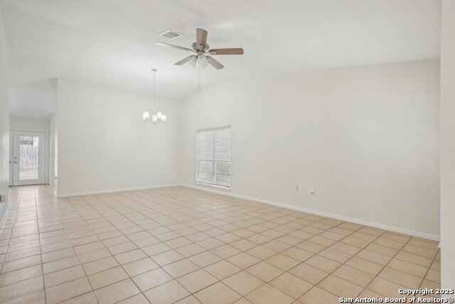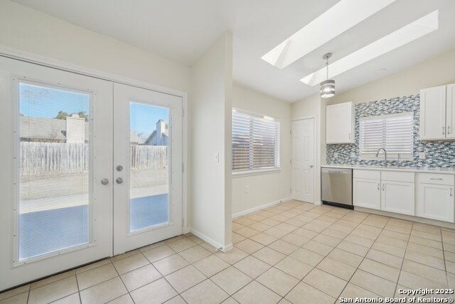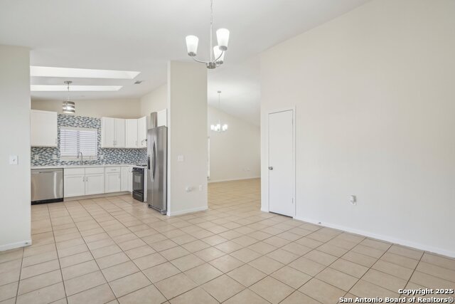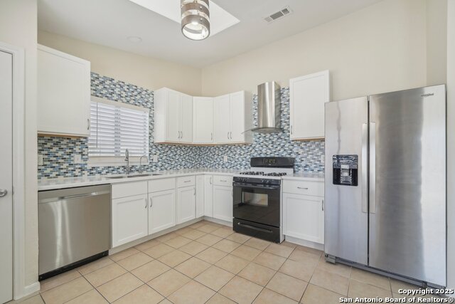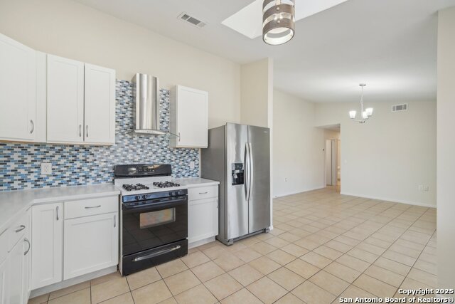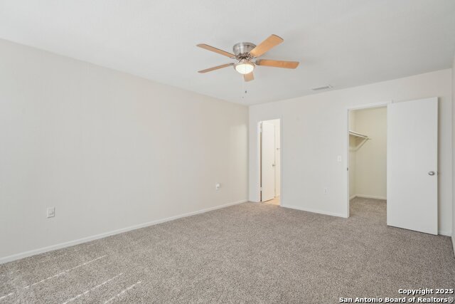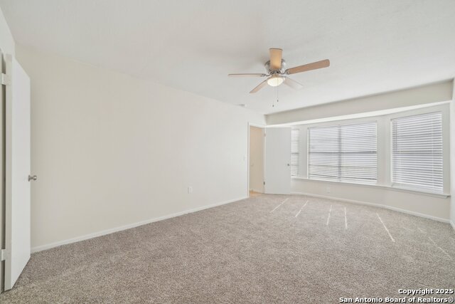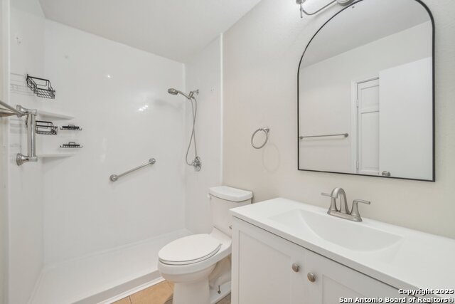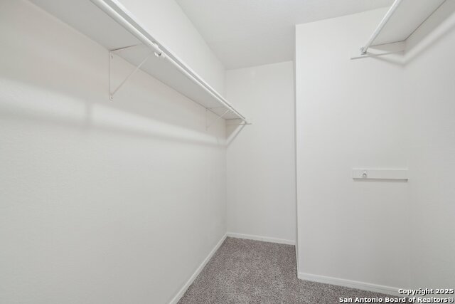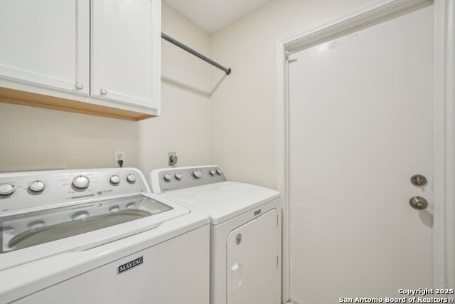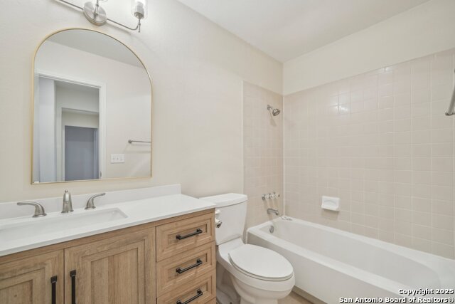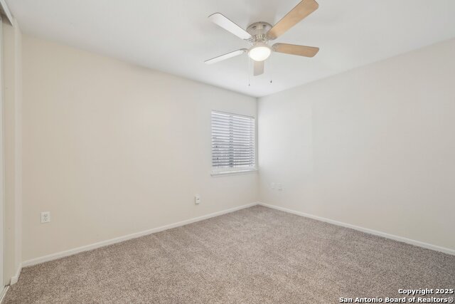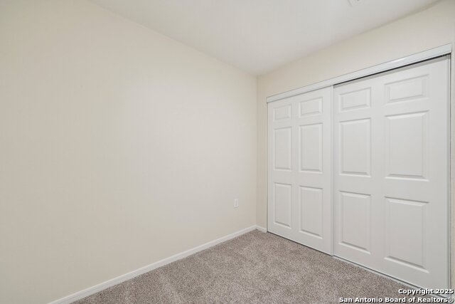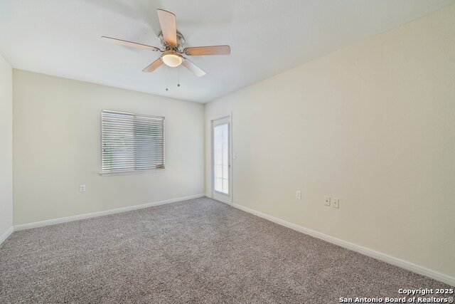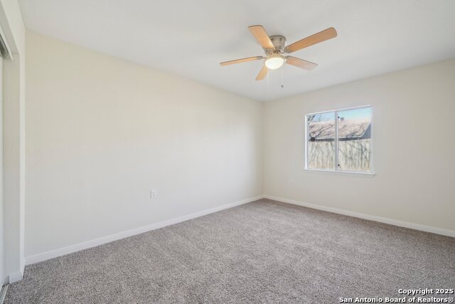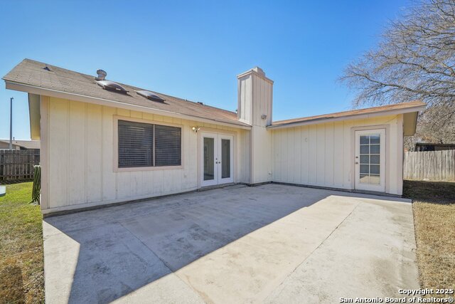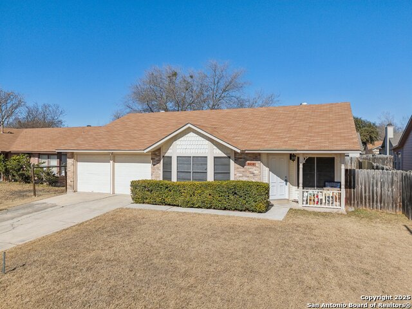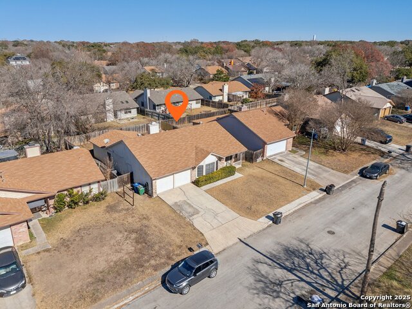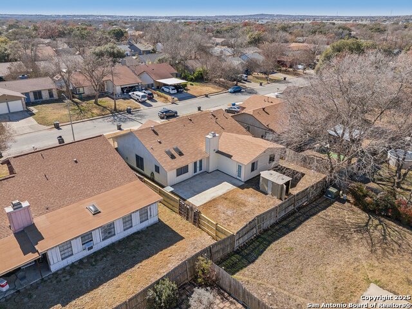9459 Brushy Point St, San Antonio, TX 78250
Property Photos
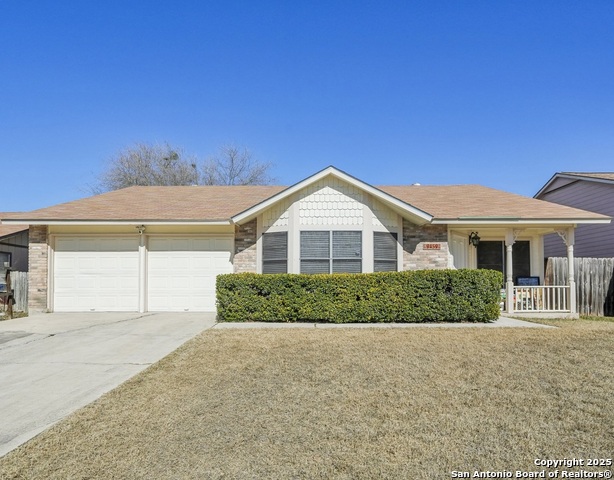
Would you like to sell your home before you purchase this one?
Priced at Only: $290,000
For more Information Call:
Address: 9459 Brushy Point St, San Antonio, TX 78250
Property Location and Similar Properties
- MLS#: 1837220 ( Single Residential )
- Street Address: 9459 Brushy Point St
- Viewed: 5
- Price: $290,000
- Price sqft: $158
- Waterfront: No
- Year Built: 1982
- Bldg sqft: 1838
- Bedrooms: 4
- Total Baths: 2
- Full Baths: 2
- Garage / Parking Spaces: 2
- Days On Market: 14
- Additional Information
- County: BEXAR
- City: San Antonio
- Zipcode: 78250
- Subdivision: New Territories
- District: Northside
- Elementary School: Brauchle
- Middle School: Stevenson
- High School: O'Connor
- Provided by: Offerpad Brokerage, LLC
- Contact: Jennifer Healy
- (210) 996-1620

- DMCA Notice
-
DescriptionWelcome to this charming home featuring 4 bedrooms, 2 bathrooms, and a versatile bonus room perfect for crafting, extra storage, or setting up your exercise equipment. Located in the highly sought after Northside ISD, this property is perfectly situated just a short drive from Sea World and the breathtaking Government Canyon State Natural Area, which features nearly forty miles of hiking trails including one that leads you to fascinating dinosaur tracks. You'll also find a wide variety of shopping and dining options nearby, offering something to suit every taste and need. Inside, you'll find a spacious living area with neutral tones, ceiling fans throughout, and a cozy wood burning fireplace, creating a warm and inviting atmosphere. The primary suite features bay windows that bring in natural light, along with an en suite bathroom for added privacy. The backyard offers plenty of space for outdoor activities and includes a convenient storage shed for all your tools and gear. This home combines comfort, functionality, and a prime location ideal for anyone looking to enjoy the best of San Antonio living.
Payment Calculator
- Principal & Interest -
- Property Tax $
- Home Insurance $
- HOA Fees $
- Monthly -
Features
Building and Construction
- Apprx Age: 43
- Builder Name: Unknown
- Construction: Pre-Owned
- Exterior Features: Brick, Siding
- Floor: Carpeting, Ceramic Tile
- Foundation: Slab
- Kitchen Length: 11
- Other Structures: Storage
- Roof: Composition
- Source Sqft: Appsl Dist
Land Information
- Lot Improvements: Street Paved, Curbs, Sidewalks, Streetlights, City Street
School Information
- Elementary School: Brauchle
- High School: O'Connor
- Middle School: Stevenson
- School District: Northside
Garage and Parking
- Garage Parking: Two Car Garage, Attached
Eco-Communities
- Water/Sewer: City
Utilities
- Air Conditioning: One Central
- Fireplace: One, Living Room, Wood Burning, Stone/Rock/Brick
- Heating Fuel: Natural Gas
- Heating: Central, 1 Unit
- Recent Rehab: No
- Utility Supplier Elec: CPS
- Utility Supplier Gas: CPS
- Utility Supplier Grbge: City
- Utility Supplier Other: AT&T
- Utility Supplier Sewer: SAWS
- Utility Supplier Water: SAWS
- Window Coverings: Some Remain
Amenities
- Neighborhood Amenities: None
Finance and Tax Information
- Days On Market: 13
- Home Owners Association Mandatory: None
- Total Tax: 6096
Rental Information
- Currently Being Leased: No
Other Features
- Block: 34
- Contract: Exclusive Right To Sell
- Instdir: From Loop 1604 & 151, go north on 1604. Take exit towards New Guilbeau Rd and go right onto Bowens Crossing. Turn left onto Brushy Point St. Property on the left.
- Interior Features: One Living Area, Separate Dining Room, Utility Room Inside, 1st Floor Lvl/No Steps, All Bedrooms Downstairs, Laundry Main Level, Laundry Room
- Legal Desc Lot: 35
- Legal Description: NCB 19019 BLK 34 LOT 35 (NEW TERRITORIES UT-8) "GUILBEAU/FM
- Occupancy: Vacant
- Ph To Show: 210-222-2227
- Possession: Closing/Funding
- Style: One Story
Owner Information
- Owner Lrealreb: No
Nearby Subdivisions
Bandera Landing West
Braun Hollow
Carriage Place
Coral Springs
Country Commons
Cripple Creek
Emerald Valley
Enclave In The Woods
Grand Junction Ns
Great Northwest
Guilbeau Oaks
Guilbeau Park
Hidden Meadow
Hidden Meadows North Ns
Kingswood Heights
Mainland Oaks
Mainland Square
Meadows Ns
Mil Run
Mills Run Ns
Misty Oaks
Misty Oals
N/a
New Territories
New Territories Gdn Hms
North Oak Meadows
Northchase
Northwest Crossing
Northwest Park
Oak Crest
Oak Crest Sub Ns
Palo Blanco
Quail Creek
Quail Creek Estates
Quail Ridge
Ridge Creek
Silver Creek
Sterling Oaks
Summer Point
Tezel Oaks
The Crossing
The Great Northwest
Timber Path Park
Timberwilde
Village In The Woods
Village In The Woods Ut1
Village Northwest



