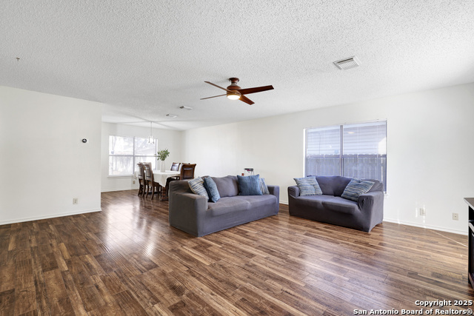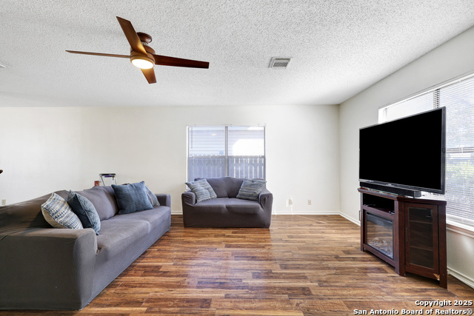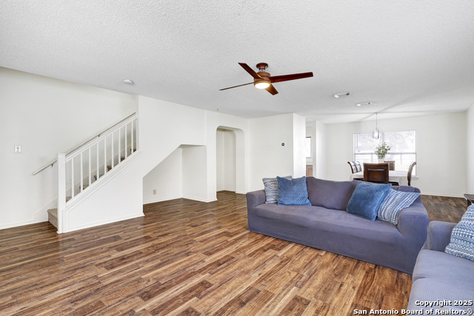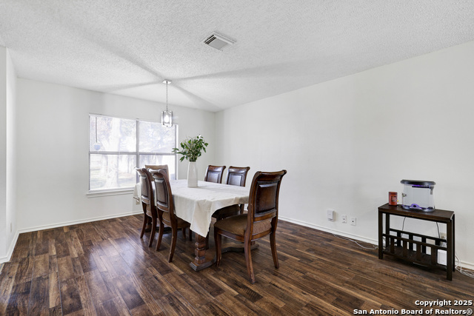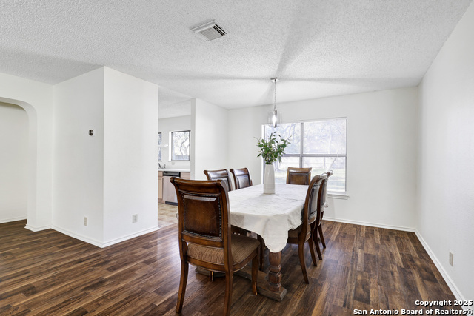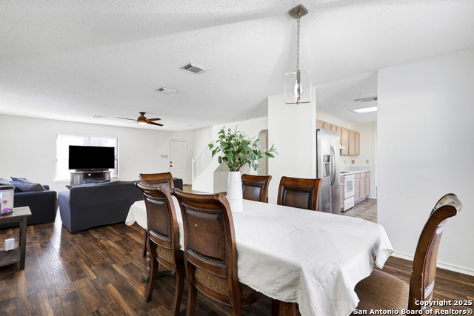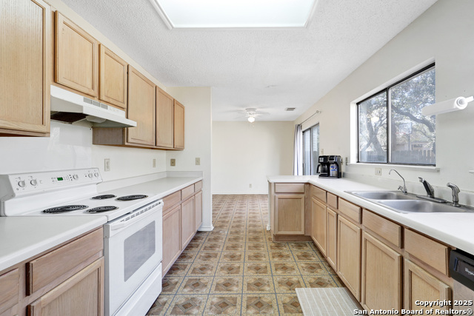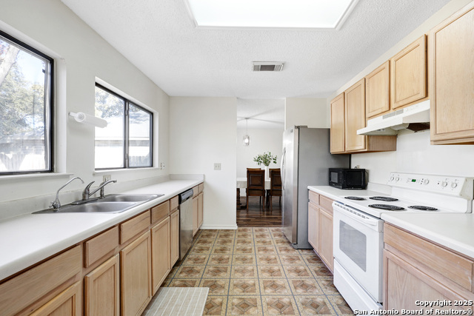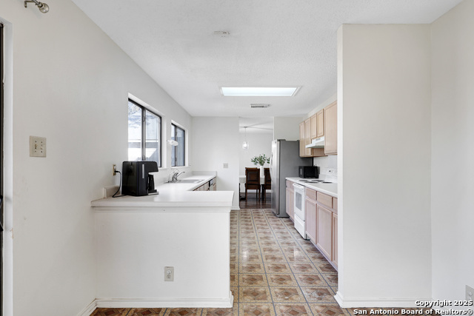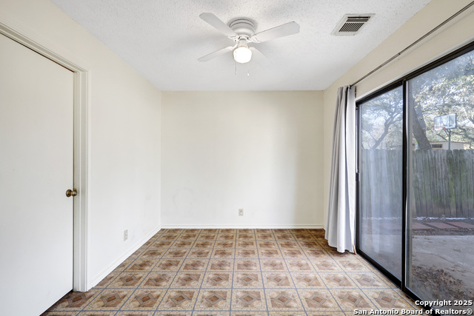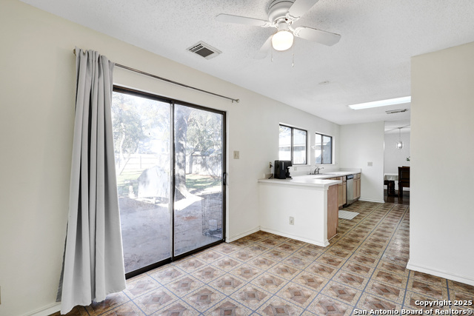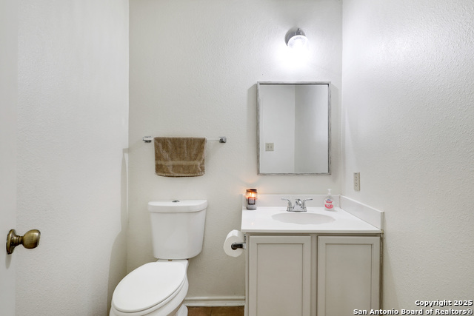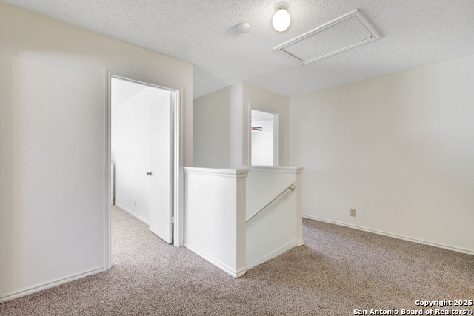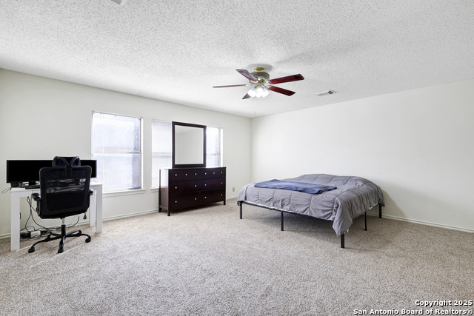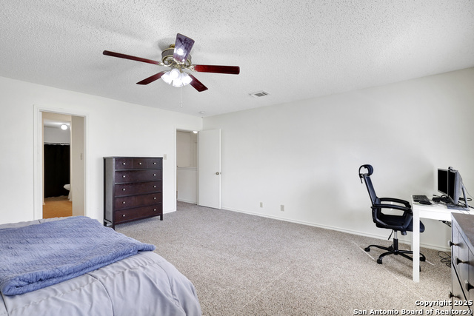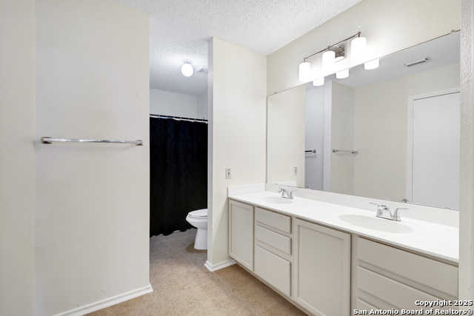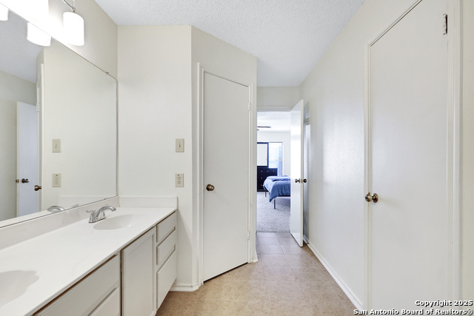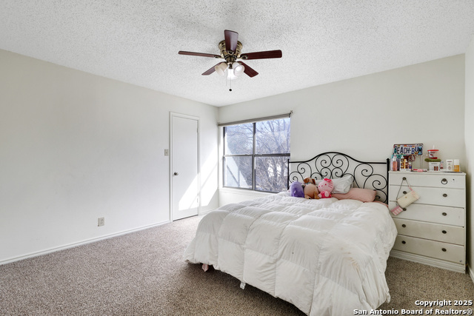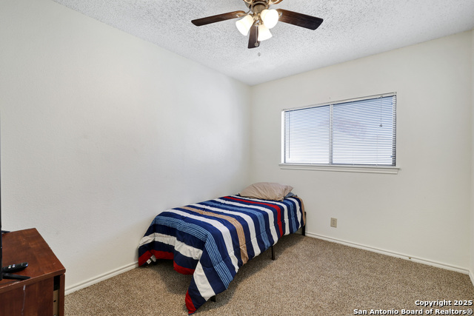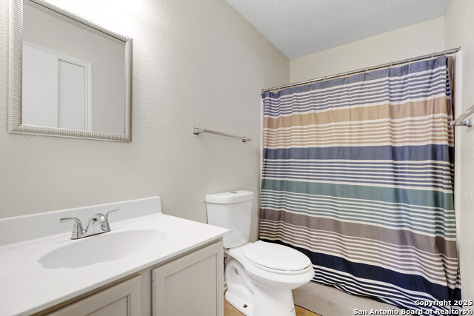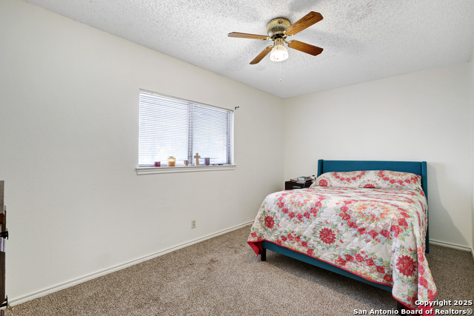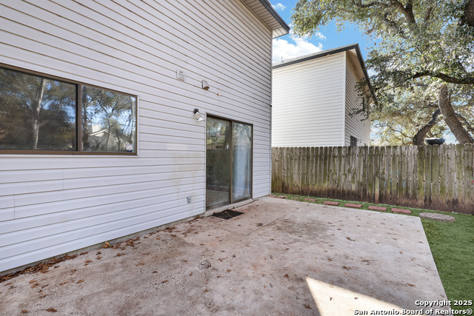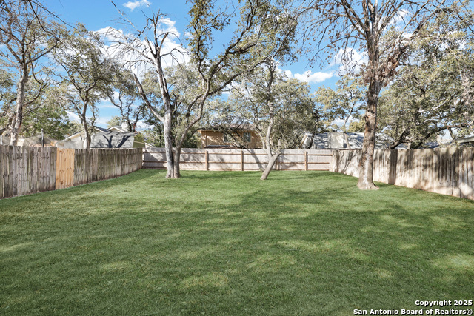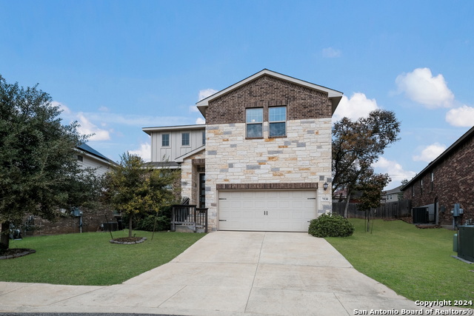8927 Rue De Lis, San Antonio, TX 78250
Property Photos
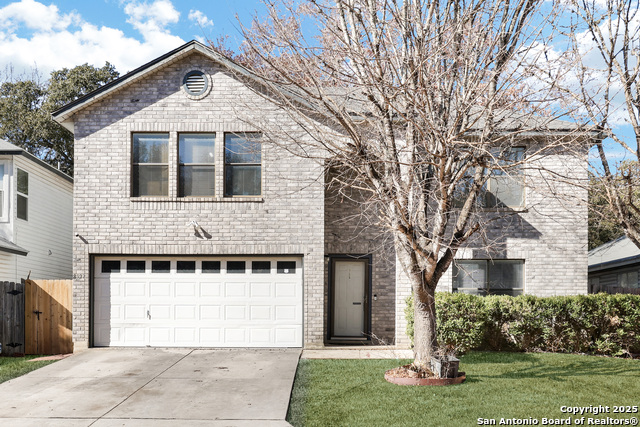
Would you like to sell your home before you purchase this one?
Priced at Only: $315,000
For more Information Call:
Address: 8927 Rue De Lis, San Antonio, TX 78250
Property Location and Similar Properties
- MLS#: 1837173 ( Single Residential )
- Street Address: 8927 Rue De Lis
- Viewed: 7
- Price: $315,000
- Price sqft: $137
- Waterfront: No
- Year Built: 1995
- Bldg sqft: 2300
- Bedrooms: 4
- Total Baths: 3
- Full Baths: 2
- 1/2 Baths: 1
- Garage / Parking Spaces: 2
- Days On Market: 14
- Additional Information
- County: BEXAR
- City: San Antonio
- Zipcode: 78250
- Subdivision: Guilbeau Oaks
- District: Northside
- Elementary School: Brauchle
- Middle School: Stevenson
- High School: O'Connor
- Provided by: eXp Realty
- Contact: Marisela Vara
- (210) 279-4086

- DMCA Notice
-
DescriptionSpacious Home with Endless Potential! Discover this roomy 4 bedroom, 2.5 bath gem, perfect for those looking to put their personal touch on a home! Freshly painted throughout the interior, this house offers a welcoming blank canvas. The kitchen, while ready for updates, is impressively large with ample counter space, cabinets galore, and a pantry that'll make organizing a breeze. Enjoy meals in one of the two dining areas and retreat upstairs to generously sized bedrooms, all featuring brand new carpet installed in January 2025. The updated light fixtures throughout the home add a modern touch, and the backyard is massive, perfect for entertaining, gardening, or just relaxing. Located within walking distance to the neighborhood amenities, this home is as convenient as it is charming. Ready to make it yours? Come see it today!
Payment Calculator
- Principal & Interest -
- Property Tax $
- Home Insurance $
- HOA Fees $
- Monthly -
Features
Building and Construction
- Apprx Age: 30
- Builder Name: Unkown
- Construction: Pre-Owned
- Exterior Features: Brick, Vinyl
- Floor: Carpeting, Vinyl, Laminate
- Foundation: Slab
- Kitchen Length: 15
- Roof: Composition
- Source Sqft: Bldr Plans
School Information
- Elementary School: Brauchle
- High School: O'Connor
- Middle School: Stevenson
- School District: Northside
Garage and Parking
- Garage Parking: Two Car Garage
Eco-Communities
- Water/Sewer: City
Utilities
- Air Conditioning: One Central
- Fireplace: Not Applicable
- Heating Fuel: Electric
- Heating: Central
- Recent Rehab: No
- Window Coverings: All Remain
Amenities
- Neighborhood Amenities: Park/Playground, Sports Court
Finance and Tax Information
- Days On Market: 13
- Home Owners Association Fee: 266.2
- Home Owners Association Frequency: Annually
- Home Owners Association Mandatory: Mandatory
- Home Owners Association Name: GUILBEAU PARK HOME OWNER'S ASSOCIATION
- Total Tax: 6350
Other Features
- Block: 14
- Contract: Exclusive Right To Sell
- Instdir: from W loop 1604 take Braun Guilbeau exit, take a left at Guilbeau Rd, take a right onto Caen, left onto Rue De Lis, home is on the right.
- Interior Features: One Living Area
- Legal Desc Lot: 29
- Legal Description: NCB 19004 BLK 14 LOT 29 (GUILBEAU PARK UT-4)
- Occupancy: Owner
- Ph To Show: 210-222-2227
- Possession: Closing/Funding
- Style: Two Story
Owner Information
- Owner Lrealreb: No
Similar Properties
Nearby Subdivisions
Bandera Landing West
Braun Hollow
Carriage Place
Coral Springs
Country Commons
Cripple Creek
Emerald Valley
Enclave In The Woods
Grand Junction Ns
Great Northwest
Guilbeau Oaks
Guilbeau Park
Hidden Meadow
Hidden Meadows North Ns
Kingswood Heights
Mainland Oaks
Mainland Square
Meadows Ns
Mil Run
Mills Run Ns
Misty Oaks
Misty Oals
N/a
New Territories
New Territories Gdn Hms
North Oak Meadows
Northchase
Northwest Crossing
Northwest Park
Oak Crest
Oak Crest Sub Ns
Palo Blanco
Quail Creek
Quail Creek Estates
Quail Ridge
Ridge Creek
Silver Creek
Sterling Oaks
Summer Point
Tezel Oaks
The Crossing
The Great Northwest
Timber Path Park
Timberwilde
Village In The Woods
Village In The Woods Ut1
Village Northwest



