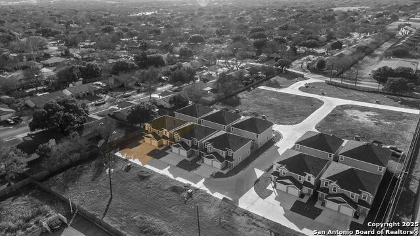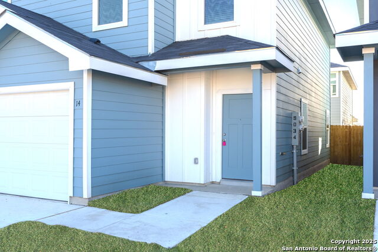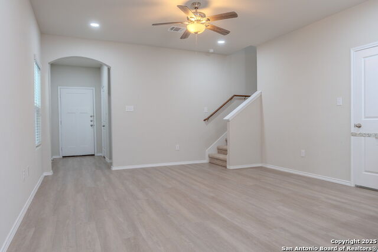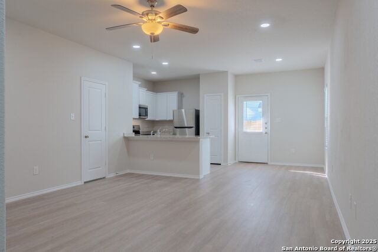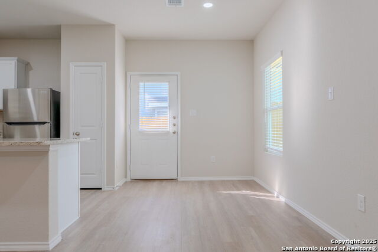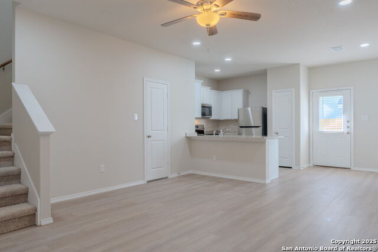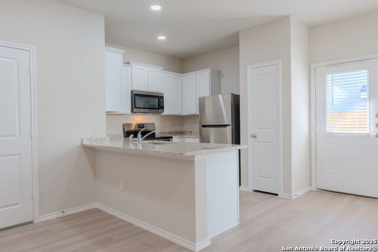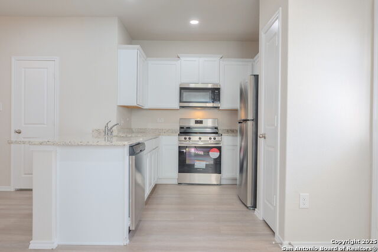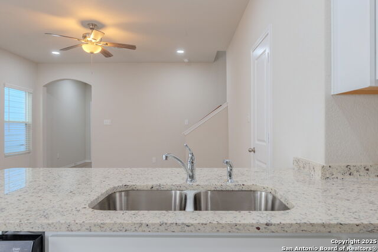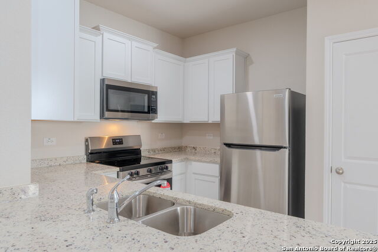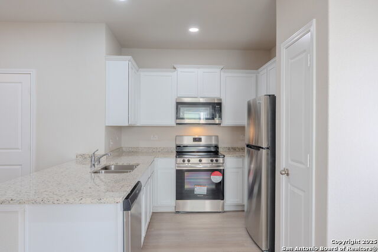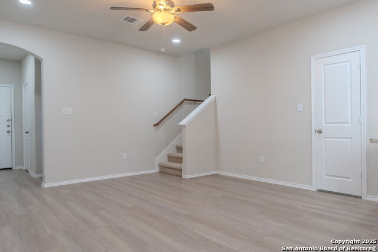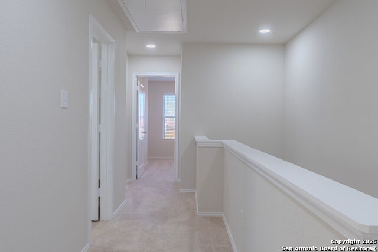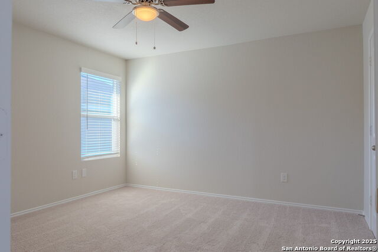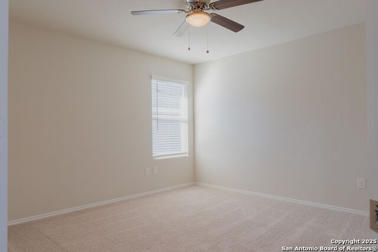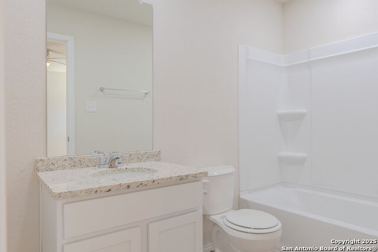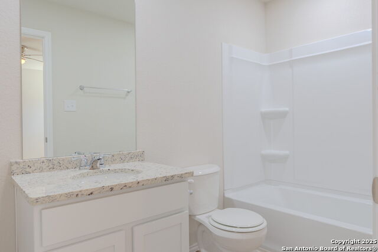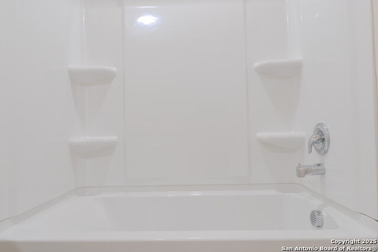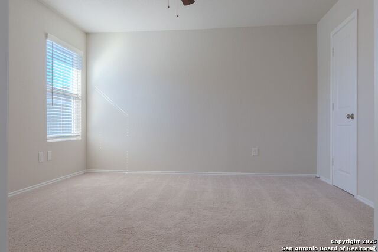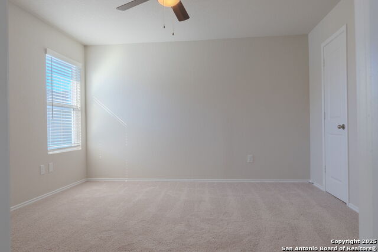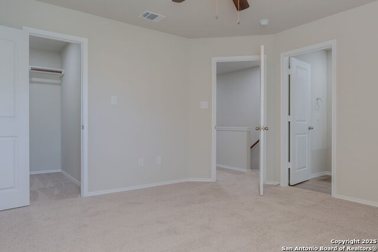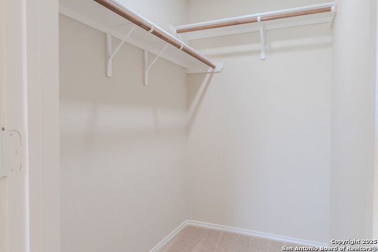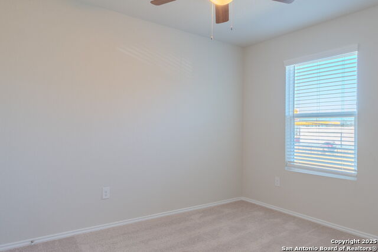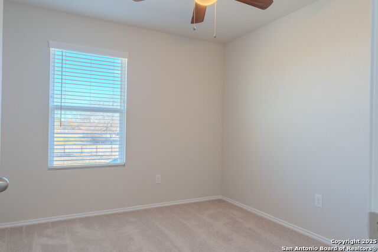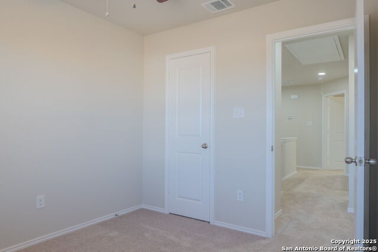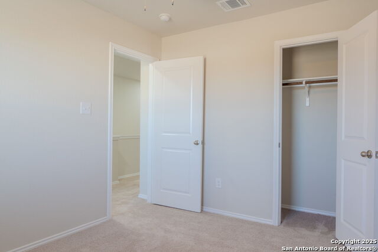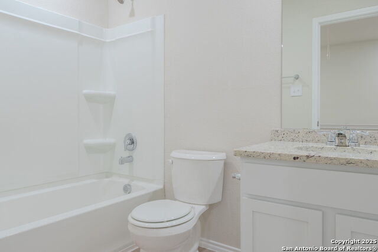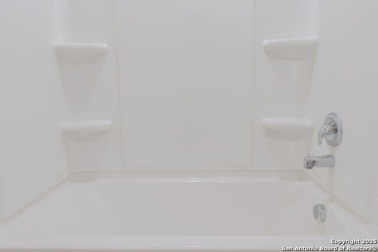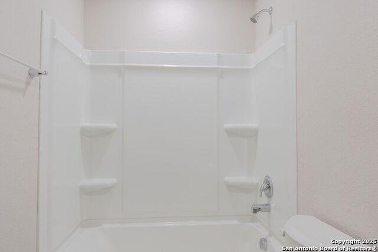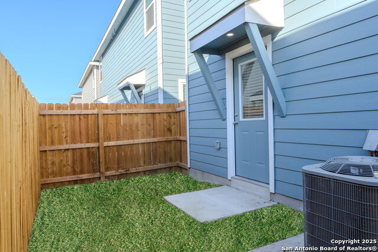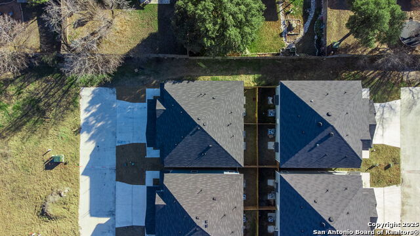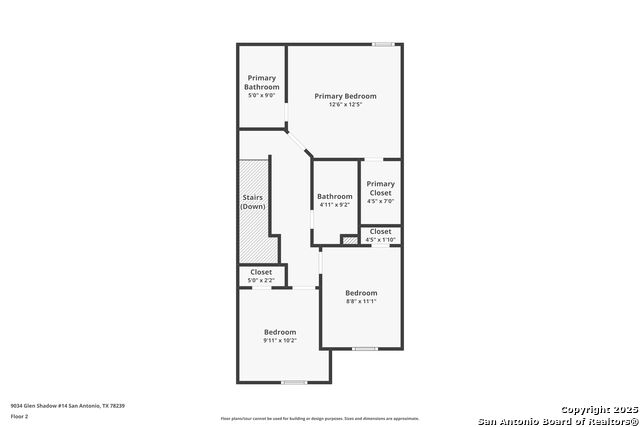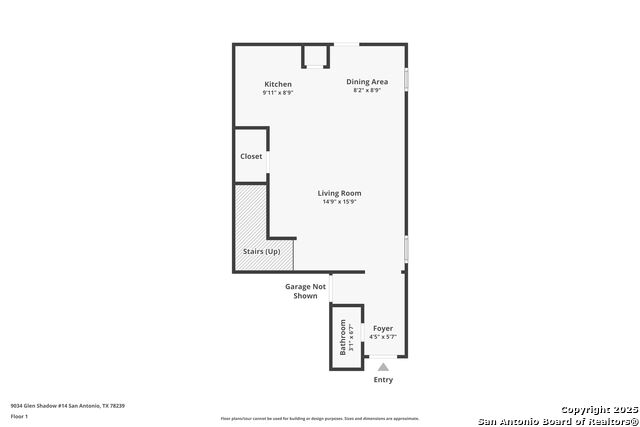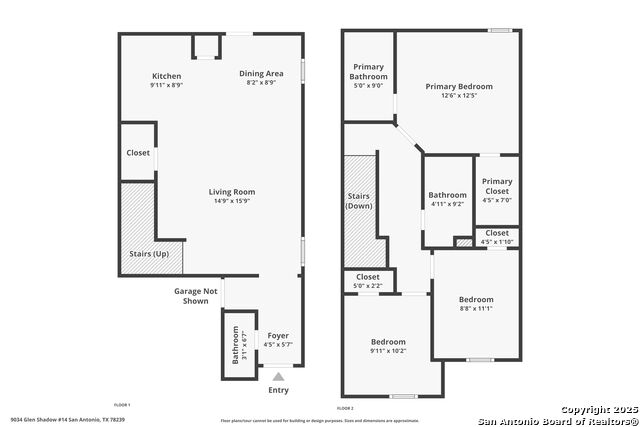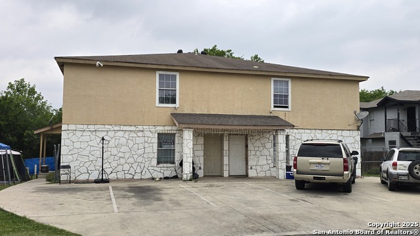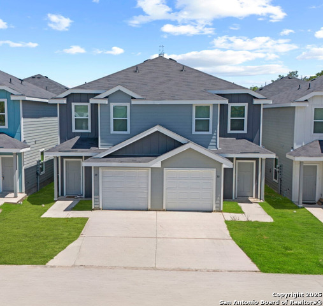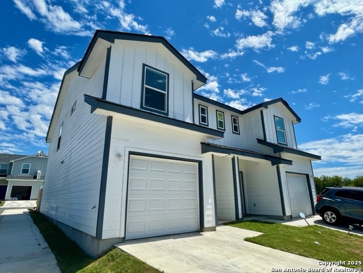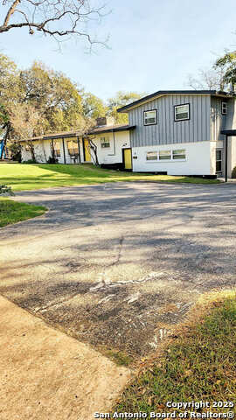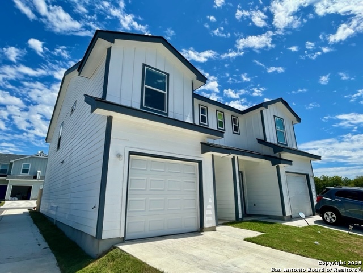9034 Glen Shadow Dr. Unit 13-14, San Antonio, TX 78239
Property Photos
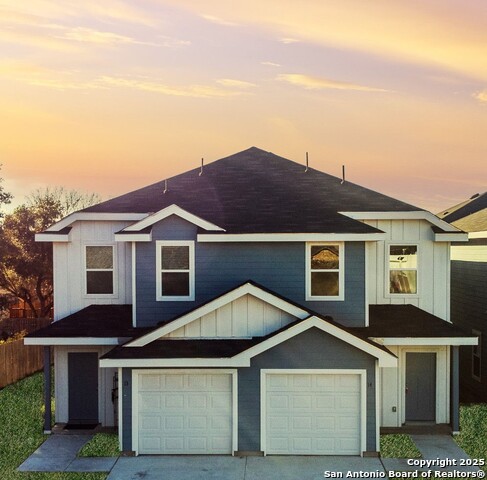
Would you like to sell your home before you purchase this one?
Priced at Only: $499,000
For more Information Call:
Address: 9034 Glen Shadow Dr. Unit 13-14, San Antonio, TX 78239
Property Location and Similar Properties
- MLS#: 1837042 ( Multi-Family (2-8 Units) )
- Street Address: 9034 Glen Shadow Dr. Unit 13-14
- Viewed: 226
- Price: $499,000
- Price sqft: $197
- Waterfront: No
- Year Built: 2023
- Bldg sqft: 2533
- Days On Market: 218
- Additional Information
- County: BEXAR
- City: San Antonio
- Zipcode: 78239
- Subdivision: Crestway Heights
- Elementary School: Montgomery
- Middle School: White Ed
- High School: Roosevelt
- Provided by: Niva Realty
- Contact: Christina Cardenas
- (210) 213-8409

- DMCA Notice
-
DescriptionThis newly built duplex is a rare find ideal for both investors and owner occupants. One side is currently leased, providing instant rental income, while the other is move in ready for a new homeowner or additional tenant. Each unit offers 3 spacious bedrooms, 2.5 bathrooms, a 1 car garage, and a private backyard perfect for comfortable, low maintenance living. Enjoy upscale finishes throughout, including granite countertops in the kitchen and bathrooms, durable luxury vinyl plank flooring, ceiling fans, 2 inch faux wood blinds, and smart home upgrades like a 2 Gig Edge panel hub, smart thermostat, and Yale Pro smart deadbolt. Located just minutes from Randolph AFB, this property combines convenience, modern comfort, and strong investment potential. Plus, the seller is offering assistance with closing costs or a rate buy down! Schedule your private tour today and seize this incredible opportunity.
Payment Calculator
- Principal & Interest -
- Property Tax $
- Home Insurance $
- HOA Fees $
- Monthly -
Features
Building and Construction
- Builder Name: BOOLE DEVELOPERS LLC
- Construction: Pre-Owned
- Exterior Features: Siding
- Flooring: Carpeting, Vinyl
- Foundation: Slab
- Roofing: Composition
- Source Sqft: Appsl Dist
School Information
- Elementary School: Montgomery
- High School: Roosevelt
- Middle School: White Ed
Eco-Communities
- Water/Sewer: City
Utilities
- Air Conditioning: Two Central
- Heat: Central
- Heating Fuel: Electric
- Meters: Separate Electric, Separate Water
- Recent Rehab: No
- Utility Supplier Elec: CPS
- Utility Supplier Gas: CPS
- Utility Supplier Grbge: OTHER
- Utility Supplier Sewer: SAWS
- Utility Supplier Water: SAWS
Finance and Tax Information
- Annual Operating Expense: 10344
- Days On Market: 165
- Home Owners Association Fee: 360
- Home Owners Association Frequency: Annually
- Home Owners Association Mandatory: Mandatory
- Home Owners Association Name: CRESTWAY RESERVE PROPERTY OWNERS' ASSOCIATION, INC.
- Net Operating Income: 31416
- Total Tax: 6500
Other Features
- Block: 10
- Contract: Exclusive Right To Sell
- Instdir: Take Crestway Rd to Glen Shadow Dr. Turn onto Glen Shadow Dr. Take the first left entering the neighborhood, follow the road to the back of the neighborhood and take a right. Its the last building on the right.
- Legal Desc Lot: PT OF
- Legal Description: CB 5051B (CRESTWAY RESERVE), BLK 10 LOT PT OF 26 ARB 13-14
- Op Exp Includes: Taxes, Insurance, Maintenance, Management
- Ph To Show: 210-222-2227
- Salerent: For Sale
- Style: Two Story
- Views: 226
- Zoning: OCL
Owner Information
- Owner Lrealreb: No
Similar Properties



