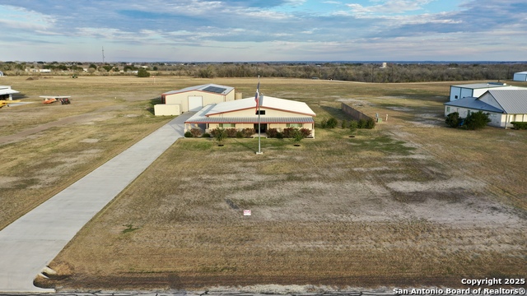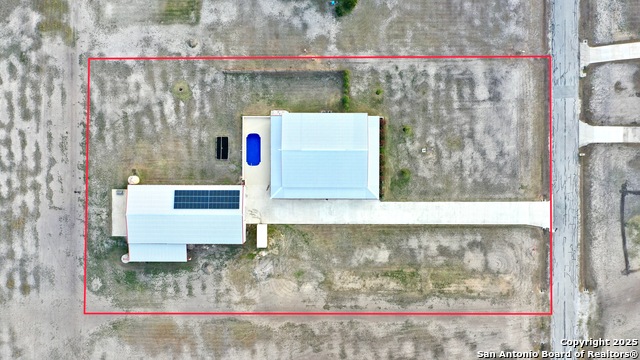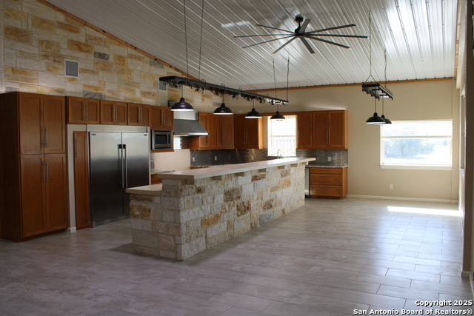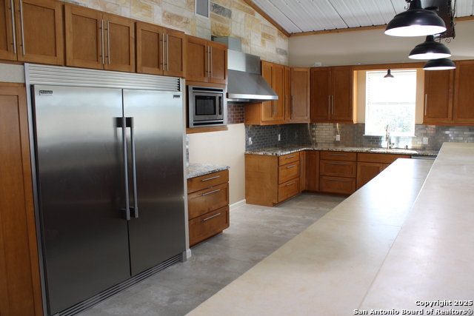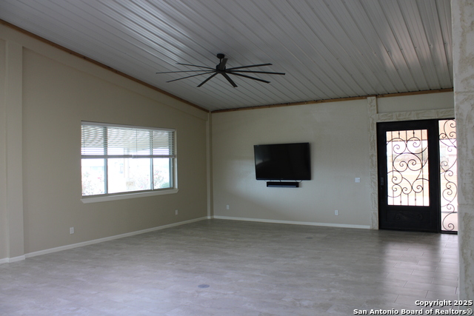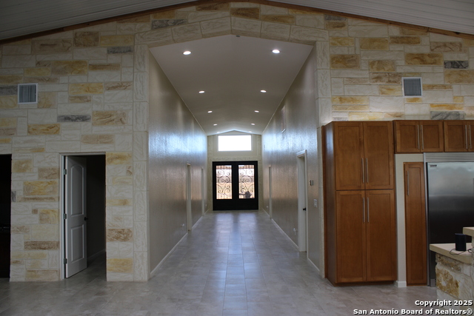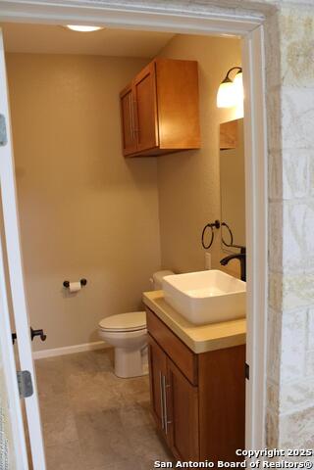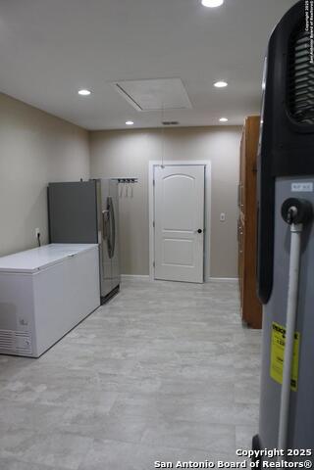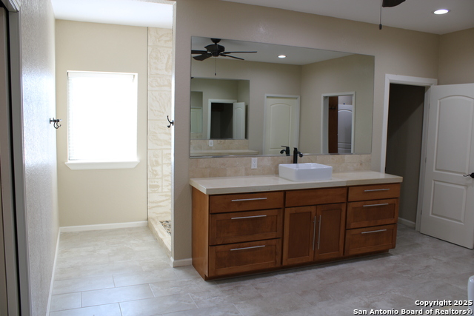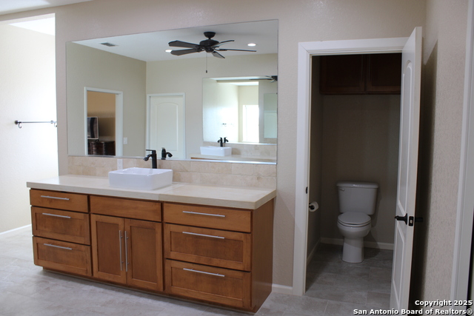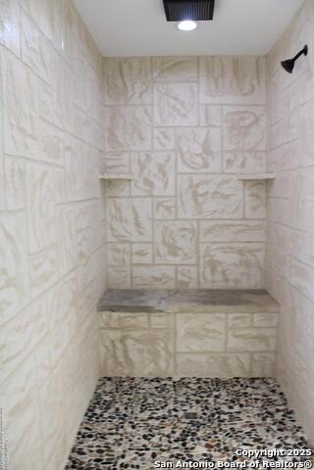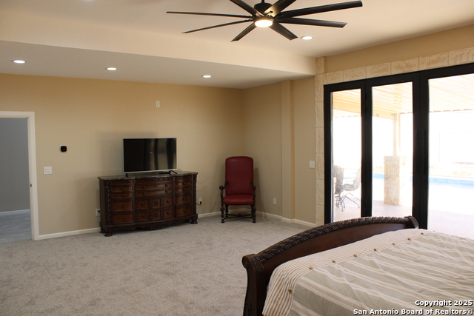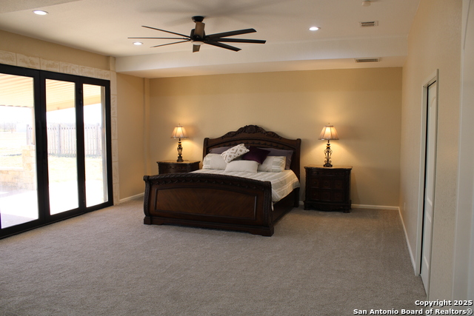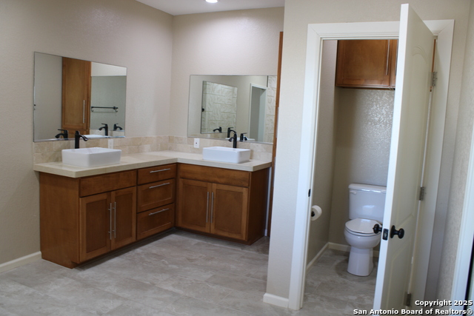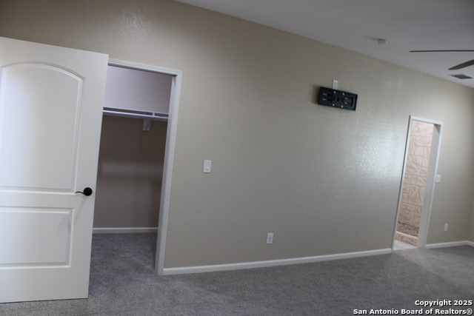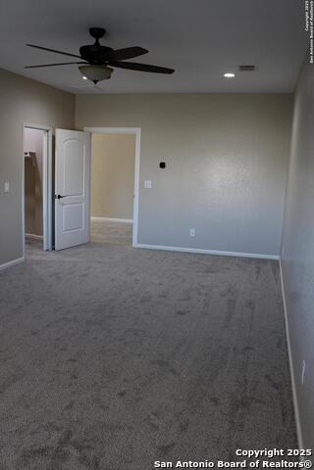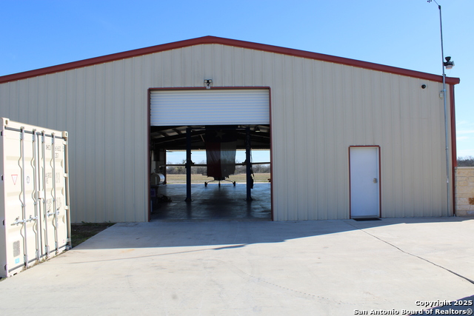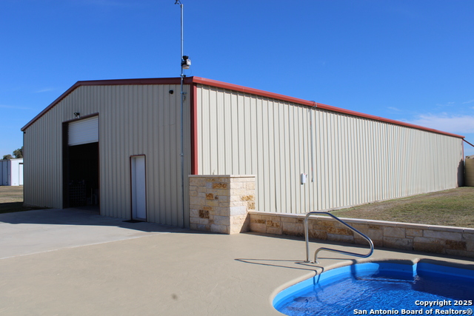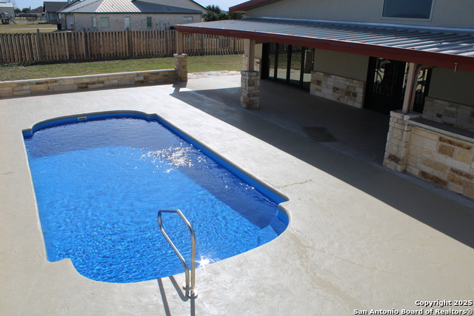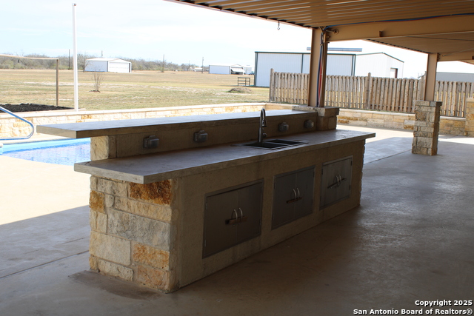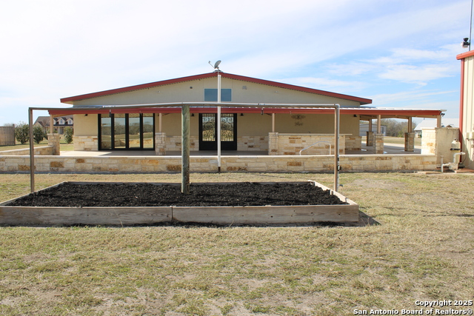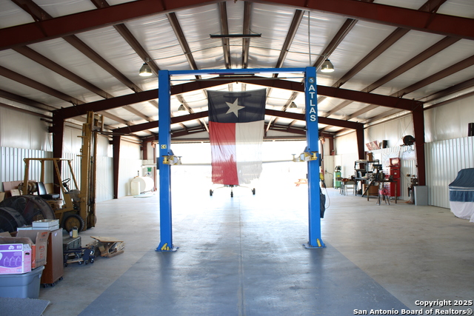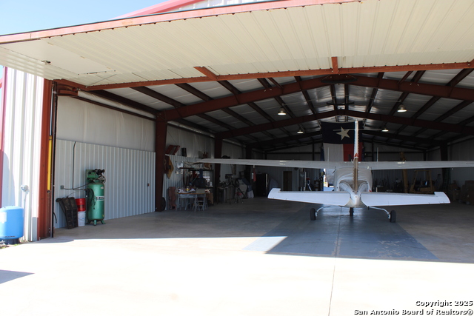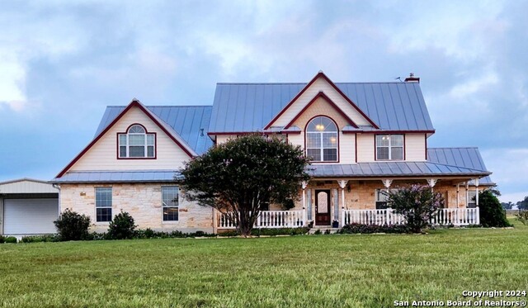375 Texas Heritage Dr, La Vernia, TX 78121
Property Photos
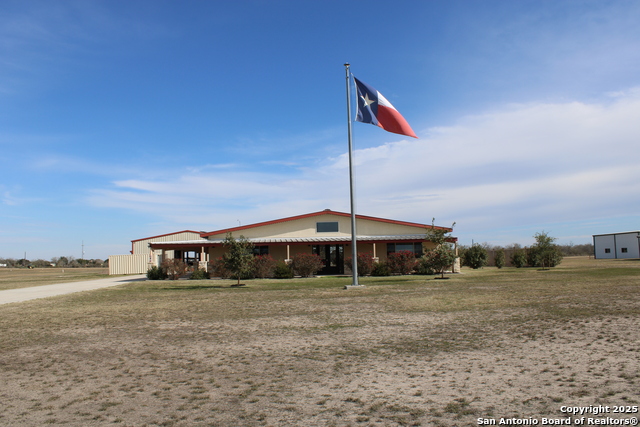
Would you like to sell your home before you purchase this one?
Priced at Only: $925,000
For more Information Call:
Address: 375 Texas Heritage Dr, La Vernia, TX 78121
Property Location and Similar Properties
- MLS#: 1837038 ( Single Residential )
- Street Address: 375 Texas Heritage Dr
- Viewed: 16
- Price: $925,000
- Price sqft: $220
- Waterfront: No
- Year Built: 2017
- Bldg sqft: 4200
- Bedrooms: 3
- Total Baths: 3
- Full Baths: 2
- 1/2 Baths: 1
- Garage / Parking Spaces: 1
- Days On Market: 14
- Additional Information
- County: WILSON
- City: La Vernia
- Zipcode: 78121
- Subdivision: Elm Creek
- District: La Vernia Isd.
- Elementary School: La Vernia
- Middle School: La Vernia
- High School: La Vernia
- Provided by: My Castle Realty
- Contact: Gary Bisha
- (713) 683-0054

- DMCA Notice
-
DescriptionFLY RIGHT IN ! La Vernia TX Heritage Airpark Home in very good condition ready for its new owner! 1 owner home with 3 BD 2.5 BA and 2.16 acres! Amazing opportunity to own on the desired original Heritage grass runway 17/35 TE86 ! This stunning 4200 sq ft. 3 bedroom, 2.5 bathroom, separate office and built in gun safe. Residence offers an unparalleled blend of comfort, style, and functionality. Upon entering, you are greeted by a spacious living area, perfect for entertaining guests or enjoying cozy family nights. The centerpiece of the home is the large kitchen, with a customized stove and ample counter space, making it a chef's delight. Step outside into your private oasis, where relaxation and recreation await. The sparkling swimming pool boost cool decking. You will love the secluded yet convenient feel at the center of the runway! Beautiful kitchen with granite countertops and stainless appliances! Hangar garage is 50 x 100 insulated, and can fit an airplane and numerous cars! Full bathroom inside hanger. Hydraulic Hangar door is 44' wide and 12' high. Don't miss your chance to make it yours today! Owner Financing Available.
Payment Calculator
- Principal & Interest -
- Property Tax $
- Home Insurance $
- HOA Fees $
- Monthly -
Features
Building and Construction
- Builder Name: unnknown
- Construction: Pre-Owned
- Exterior Features: 4 Sides Masonry, Stone/Rock, Stucco
- Floor: Carpeting, Ceramic Tile
- Foundation: Slab
- Kitchen Length: 29
- Roof: Metal
- Source Sqft: Appsl Dist
Land Information
- Lot Description: 2 - 5 Acres, Level
- Lot Dimensions: 222x405
- Lot Improvements: Street Paved, Streetlights, Fire Hydrant w/in 500', Private Road
School Information
- Elementary School: La Vernia
- High School: La Vernia
- Middle School: La Vernia
- School District: La Vernia Isd.
Garage and Parking
- Garage Parking: Detached, Oversized
Eco-Communities
- Energy Efficiency: 16+ SEER AC, Programmable Thermostat, Double Pane Windows, Variable Speed HVAC, Dehumidifier, High Efficiency Water Heater, Cellulose Insulation, Ceiling Fans
- Green Features: Solar Electric System, Rain Water Catchment, Solar Panels
- Water/Sewer: Septic, Water Storage, Co-op Water
Utilities
- Air Conditioning: Two Central, Heat Pump, Zoned
- Fireplace: Not Applicable
- Heating Fuel: Electric
- Heating: Central
- Utility Supplier Elec: GVEC
- Utility Supplier Gas: WTG Fuel
- Utility Supplier Grbge: Frontier Was
- Utility Supplier Sewer: Septic
- Utility Supplier Water: East Central
- Window Coverings: All Remain
Amenities
- Neighborhood Amenities: None
Finance and Tax Information
- Days On Market: 13
- Home Faces: West
- Home Owners Association Fee 2: 100
- Home Owners Association Fee: 585
- Home Owners Association Frequency: Annually
- Home Owners Association Mandatory: Mandatory
- Home Owners Association Name: TXPOA
- Home Owners Association Name2: ELM HERITAGE PARK
- Home Owners Association Payment Frequency 2: Annually
- Total Tax: 8600
Other Features
- Accessibility: Ext Door Opening 36"+, 36 inch or more wide halls, Doors-Pocket, Doors-Swing-In, Doors w/Lever Handles, Entry Slope less than 1 foot, Flashing Doorbell, Low Pile Carpet, Level Lot, Level Drive, No Stairs, First Floor Bath, Full Bath/Bed on 1st Flr, First Floor Bedroom, Ramp - Main Level, Stall Shower, Thresholds less than 5/8 of an inch
- Contract: Exclusive Agency
- Instdir: FM 775 TO ZUEHL CROSSING; RT INTO SUBDIVISION
- Interior Features: One Living Area, Liv/Din Combo, Island Kitchen, Breakfast Bar, Study/Library, Utility Room Inside, High Ceilings, Open Floor Plan, Cable TV Available, High Speed Internet, Laundry Main Level, Telephone, Walk in Closets, Attic - Access only, Attic - Partially Finished, Attic - Pull Down Stairs, Attic - Storage Only
- Legal Description: LOT: 7 BLK: 2 ADDN: TEXAS HERITAGE SUB 2.1580 AC.
- Miscellaneous: As-Is
- Occupancy: Owner
- Ph To Show: 210-606-5192
- Possession: Closing/Funding
- Style: One Story, Other
- Views: 16
Owner Information
- Owner Lrealreb: No
Similar Properties
Nearby Subdivisions
Camino Verde
Cibolo Ridge
Copper Creek Estates
Country Hills
Duran
Elm Creek
Estates Of Quail Run
F Elua Sur
F Herrera Sur
Great Oaks
Homestead
Hondo Ridge
Hondo Ridge Subdivision
J Delgado Sur
J Delgado Sur Hemby Tr
Jacobs Acres
La Vernia Crossing
Lake Valley Estates
Las Palomas
Las Palomas Country Club Est
Las Palomas Country Club Estat
Legacy Ranch
Millers Crossing
N/a
None
Oak Hollow Estates
Out/wilson Co
Riata Estates
Rosewood
Rural Acres
Sendera Crossing
Stallion Ridge Estates
The Estates At Triple R Ranch
The Settlement
The Timbers
Triple R Ranch
U Sanders Sur
Vintage Oaks Ranch
Wells J A
Westfield Ranch
Westfield Ranch - Wilson Count
Woodbridge Farms



