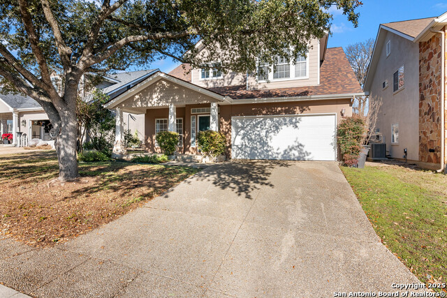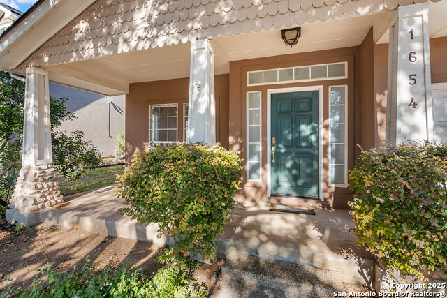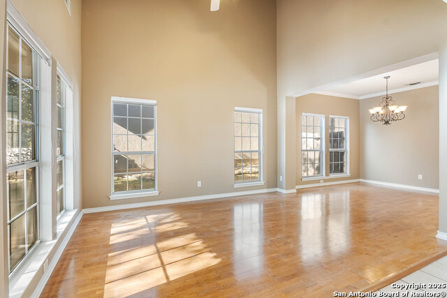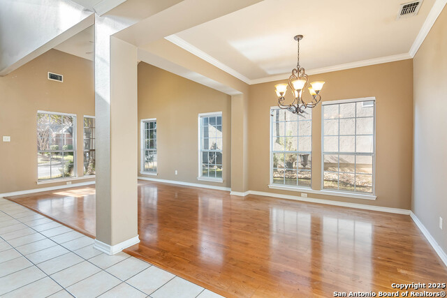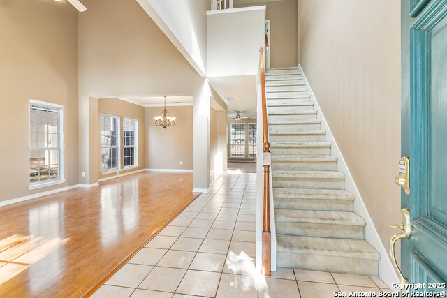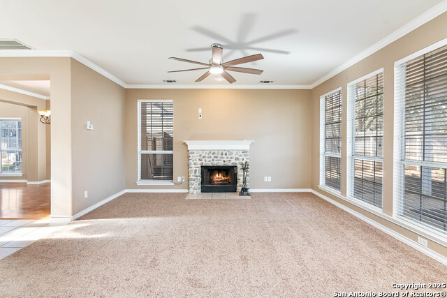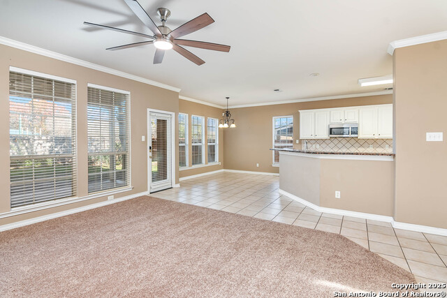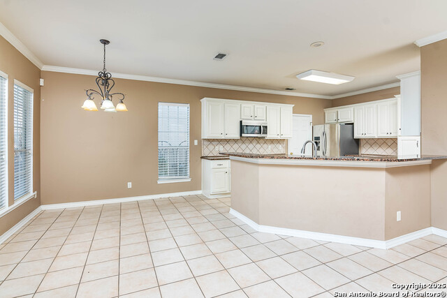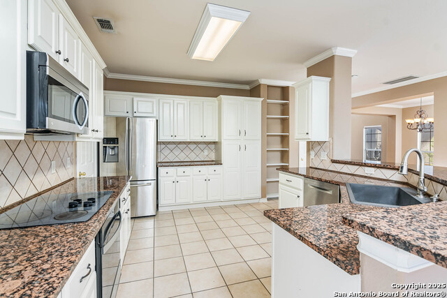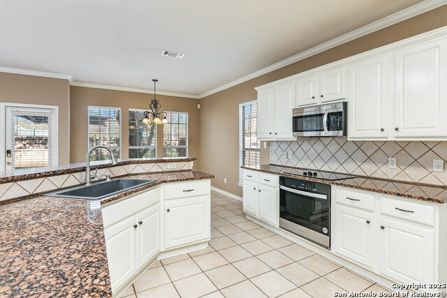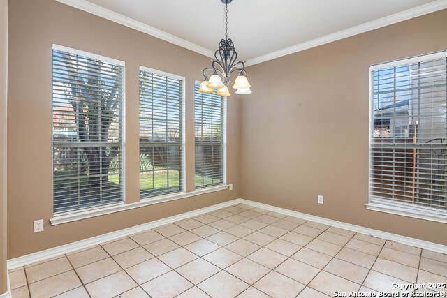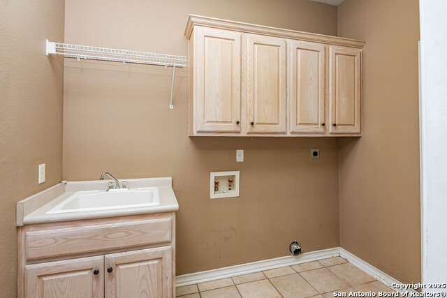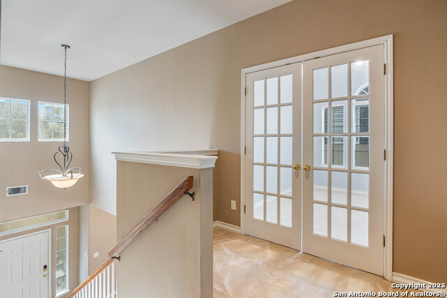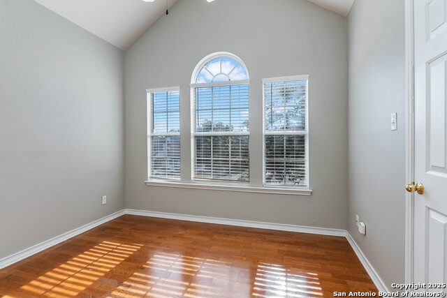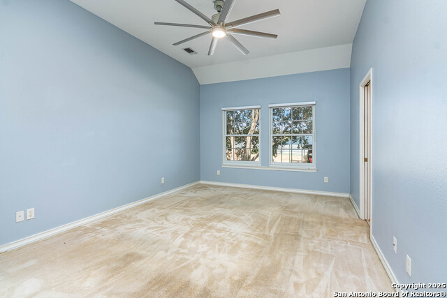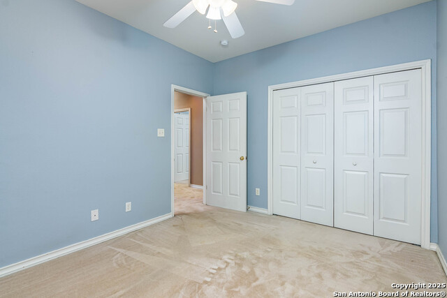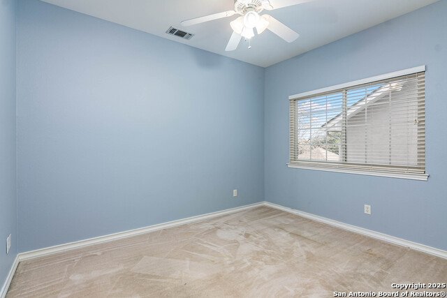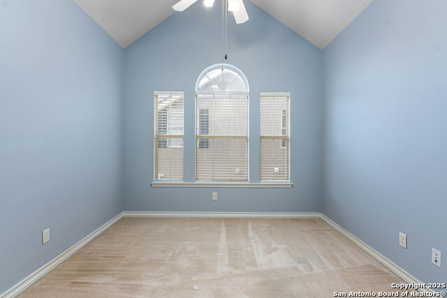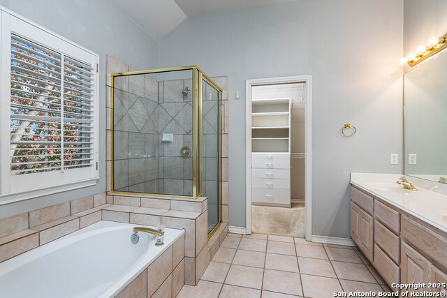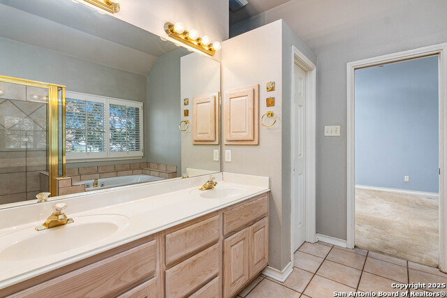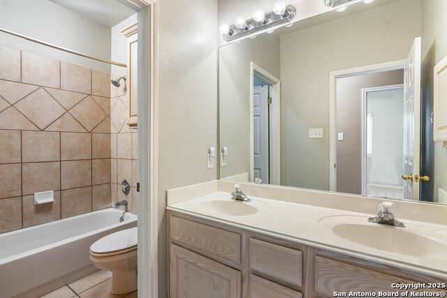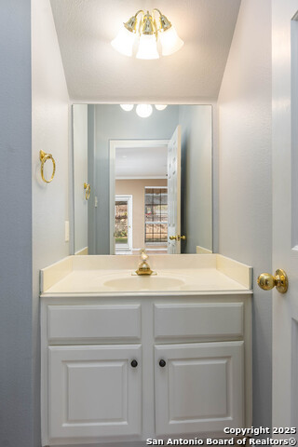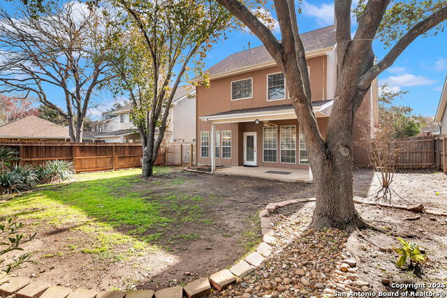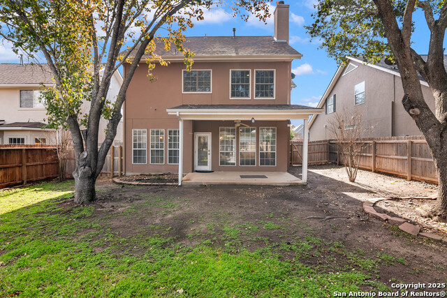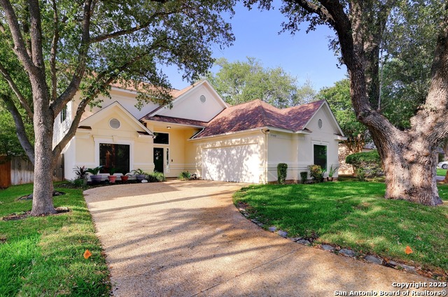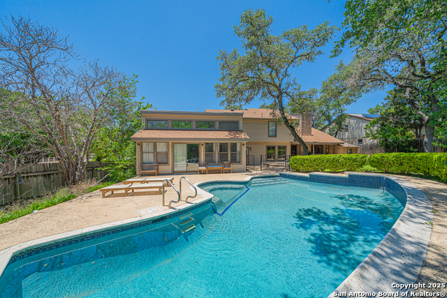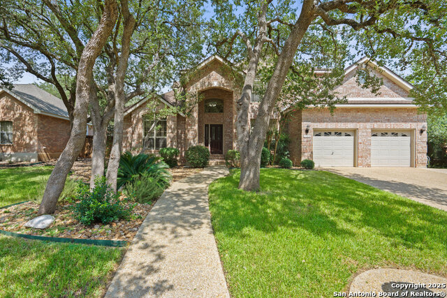1654 Hawks Tree Ln, San Antonio, TX 78248
Property Photos
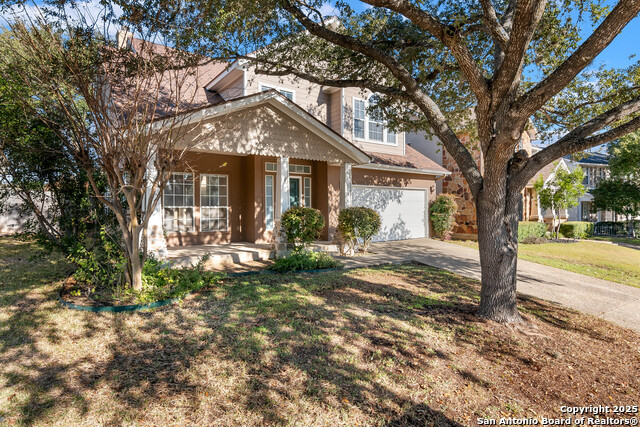
Would you like to sell your home before you purchase this one?
Priced at Only: $478,000
For more Information Call:
Address: 1654 Hawks Tree Ln, San Antonio, TX 78248
Property Location and Similar Properties
- MLS#: 1837017 ( Single Residential )
- Street Address: 1654 Hawks Tree Ln
- Viewed: 104
- Price: $478,000
- Price sqft: $199
- Waterfront: No
- Year Built: 1999
- Bldg sqft: 2400
- Bedrooms: 4
- Total Baths: 3
- Full Baths: 2
- 1/2 Baths: 1
- Garage / Parking Spaces: 2
- Days On Market: 226
- Additional Information
- County: BEXAR
- City: San Antonio
- Zipcode: 78248
- Subdivision: Deerfield
- Elementary School: Huebner
- Middle School: Eisenhower
- High School: Churchill
- Provided by: Real Estate Muses
- Contact: Melissa Wiggans
- (210) 332-0310

- DMCA Notice
-
DescriptionYou simply must see this open concept 4 bedroom/2.5 bath home, with a study, in Deerfield! You will love the multiple living spaces downstairs, high ceilings and tons of natural light that this home brings. The cozy family room has new carpet, a beautiful rock fireplace and flows right into the spacious eat in kitchen with granite countertops, stainless appliances, abundant cabinets and extra shelving. Upstairs, you will find a perfect sun filled home office with beautiful french door entry and warm wood flooring. All 4 bedrooms are also on the second floor, with the primary bedroom boasting an inviting ensuite bath and large walk in closet. Outside, the covered patio on this spacious lot is ready for a backyard refresh to make it your own outdoor retreat. NEISD schools and tons of shopping, dining and entertainment options are just minutes away. Stop by today because this one has it all!
Payment Calculator
- Principal & Interest -
- Property Tax $
- Home Insurance $
- HOA Fees $
- Monthly -
Features
Building and Construction
- Apprx Age: 26
- Builder Name: Unknown
- Construction: Pre-Owned
- Exterior Features: Stucco, Siding
- Floor: Carpeting, Ceramic Tile, Wood
- Foundation: Slab
- Kitchen Length: 15
- Roof: Composition
- Source Sqft: Appsl Dist
School Information
- Elementary School: Huebner
- High School: Churchill
- Middle School: Eisenhower
Garage and Parking
- Garage Parking: Two Car Garage, Attached
Eco-Communities
- Water/Sewer: Water System, City
Utilities
- Air Conditioning: Two Central
- Fireplace: One, Living Room
- Heating Fuel: Electric
- Heating: Central
- Utility Supplier Elec: CPS
- Utility Supplier Gas: CPS
- Utility Supplier Other: Google Fiber
- Utility Supplier Water: SAWS
- Window Coverings: Some Remain
Amenities
- Neighborhood Amenities: Pool, Park/Playground
Finance and Tax Information
- Days On Market: 165
- Home Owners Association Fee: 502.5
- Home Owners Association Frequency: Semi-Annually
- Home Owners Association Mandatory: Mandatory
- Home Owners Association Name: DEERFIELD OWNERS ASSOCIATION
- Total Tax: 9452.64
Rental Information
- Currently Being Leased: No
Other Features
- Block: 23
- Contract: Exclusive Right To Sell
- Instdir: Blanco to Deer Crest. Right on Hawks Tree Lane.
- Interior Features: Two Living Area, Liv/Din Combo, Eat-In Kitchen, Breakfast Bar, Utility Room Inside, All Bedrooms Upstairs, High Ceilings, Open Floor Plan, Cable TV Available, High Speed Internet, Laundry Main Level
- Legal Description: NCB 18373 BLK 23 LOT 4 (DEERFIELD SUBD UT-12) (BLANCO RD W #
- Occupancy: Vacant
- Ph To Show: 210-222-2227
- Possession: Closing/Funding
- Style: Two Story, Traditional
- Views: 104
Owner Information
- Owner Lrealreb: No
Similar Properties
Nearby Subdivisions
Blanco Bluffs
Blanco Woods
Canyon Creek Bluff
Churchill Estates
Churchill Forest
Deer Hollow
Deerfield
Deerfield/the Waters
Edgewater
Hollow At Inwood
Hollow At Inwood
Huebner Village
Inwood
Inwood Forest
Inwood Village Ne
Oakwood
Regency Park
Regency Park Ne
Rosewood Gardens
The Forest Inwood
The Fountains At Dee
The Heights
The Park At Deerfield
The Ridge At Deerfield
The Village At Inwood
The Waters At Deerfield
Waters At Deerfield
Woods Of Deerfield



