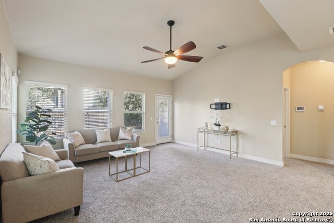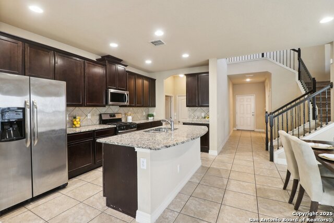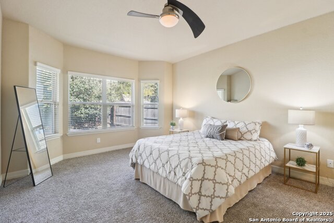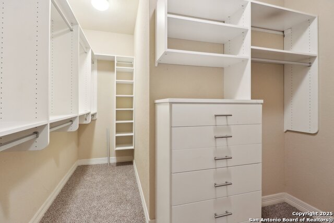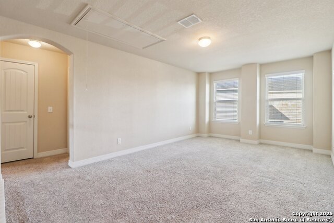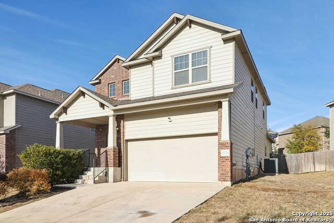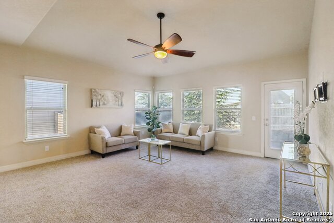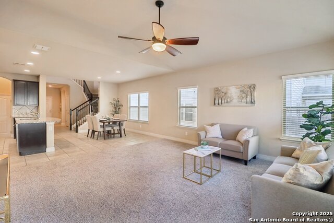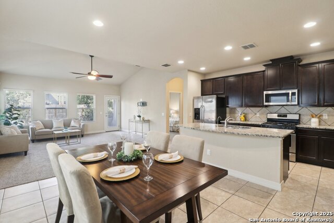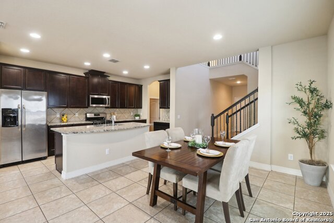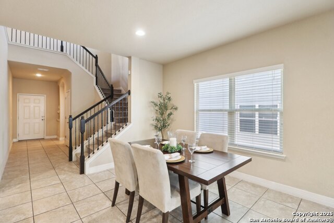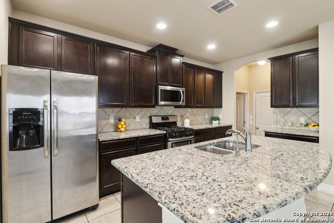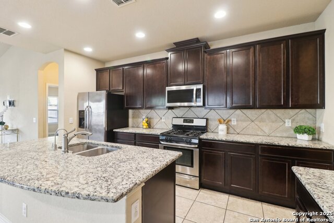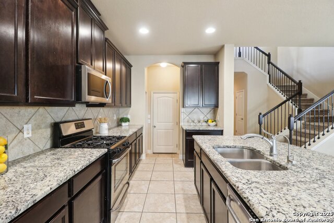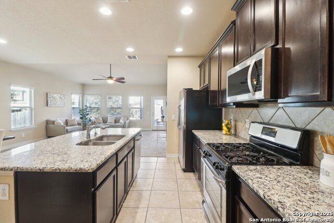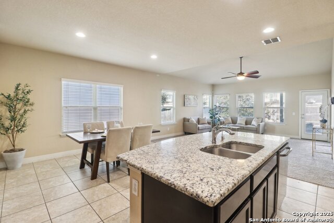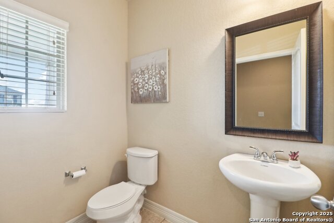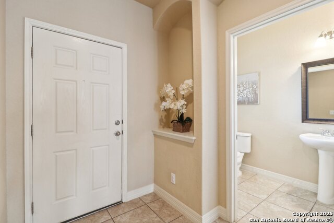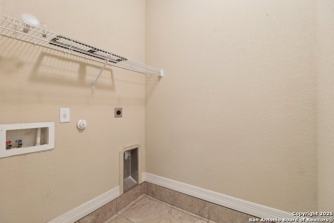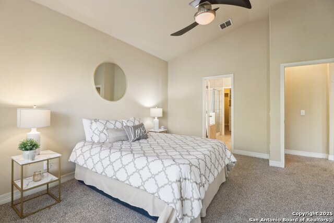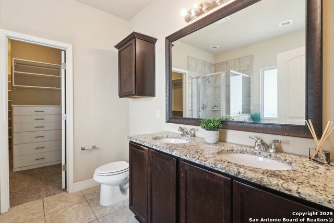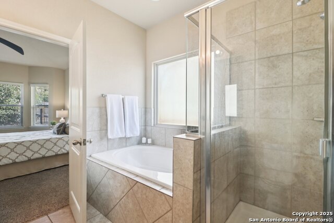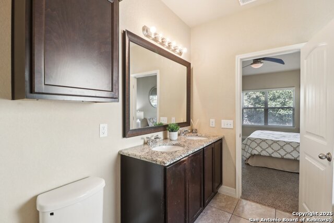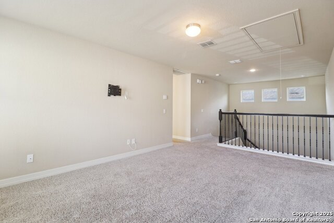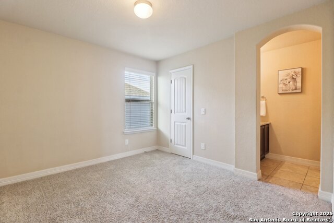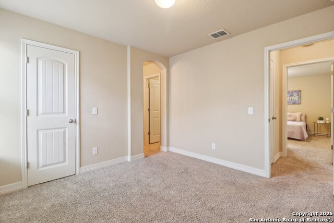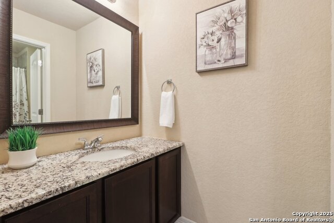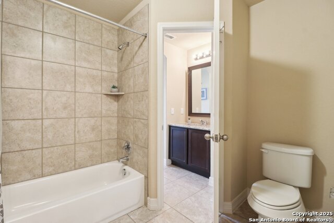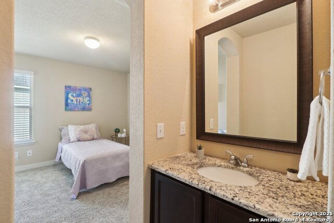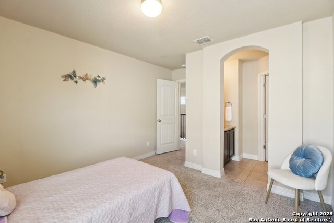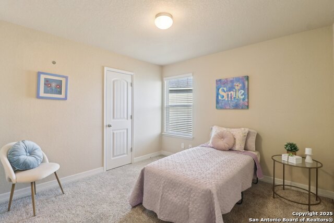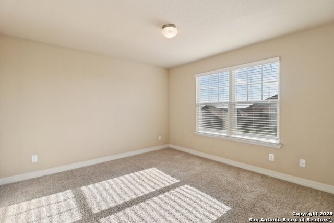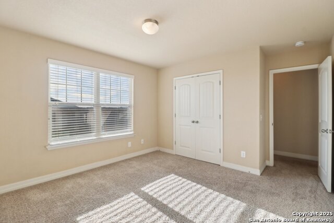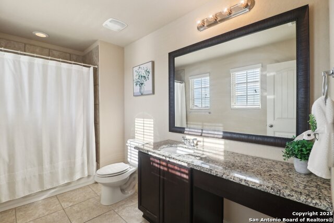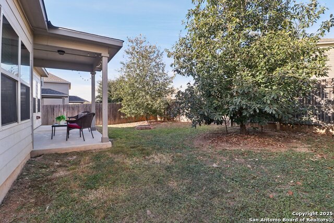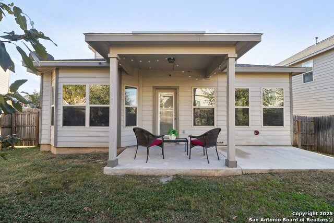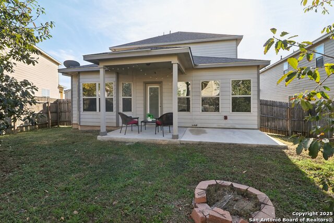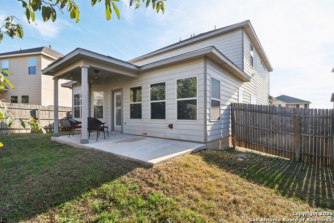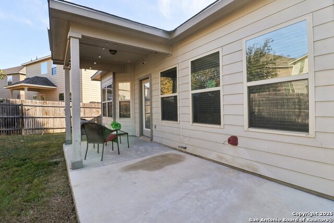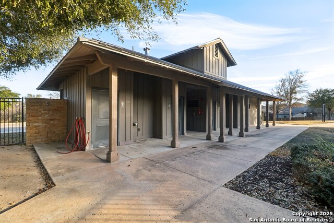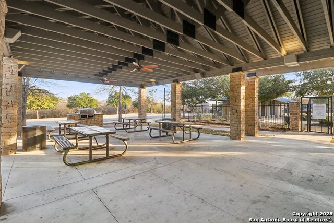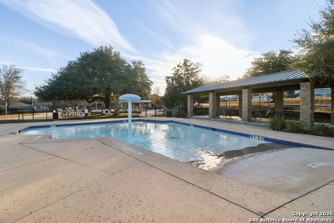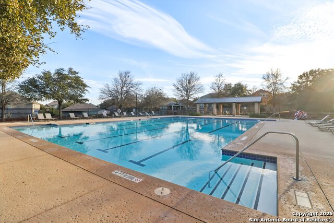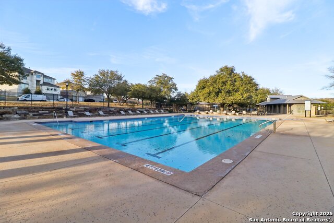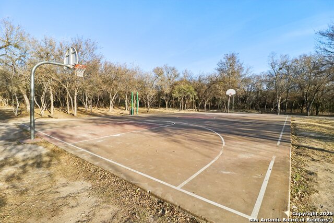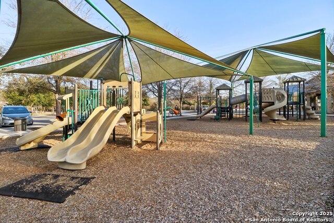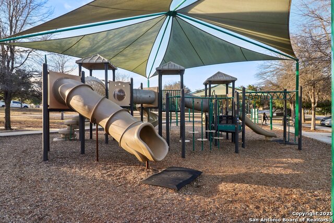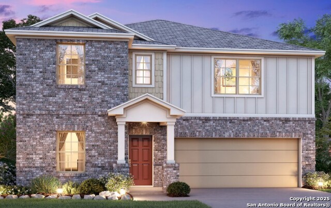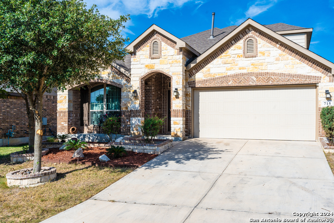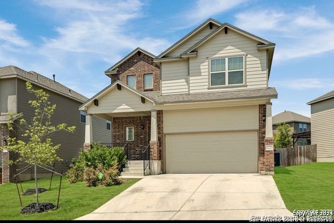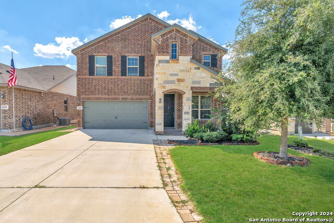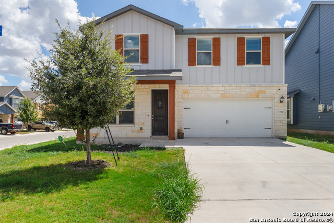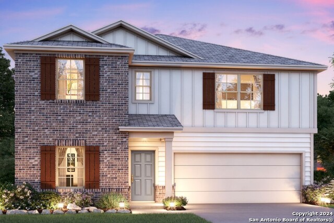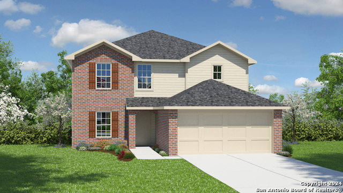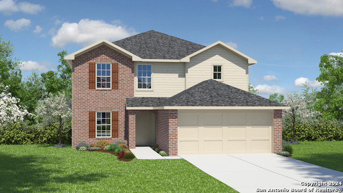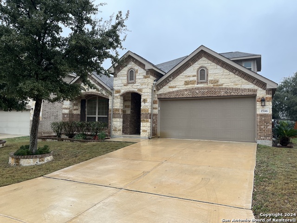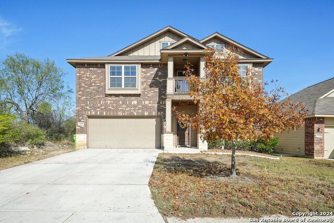12223 Coal Mine Rise, San Antonio, TX 78245
Property Photos
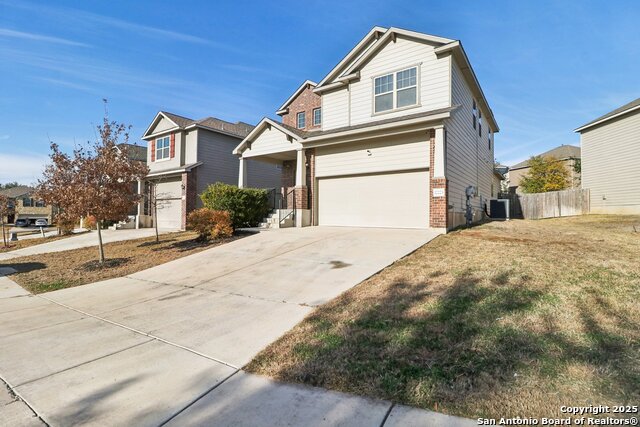
Would you like to sell your home before you purchase this one?
Priced at Only: $335,000
For more Information Call:
Address: 12223 Coal Mine Rise, San Antonio, TX 78245
Property Location and Similar Properties
- MLS#: 1836831 ( Single Residential )
- Street Address: 12223 Coal Mine Rise
- Viewed: 18
- Price: $335,000
- Price sqft: $142
- Waterfront: No
- Year Built: 2016
- Bldg sqft: 2363
- Bedrooms: 4
- Total Baths: 4
- Full Baths: 3
- 1/2 Baths: 1
- Garage / Parking Spaces: 2
- Days On Market: 15
- Additional Information
- County: BEXAR
- City: San Antonio
- Zipcode: 78245
- Subdivision: Weston Oaks
- District: Northside
- Elementary School: Edmund Lieck
- Middle School: Luna
- High School: William Brennan
- Provided by: Keller Williams Heritage
- Contact: Jennifer Cluff
- (806) 778-6667

- DMCA Notice
-
DescriptionWelcome to 12223 Coal Mine Rise, a stunning two story home nestled in the highly sought after Weston Oaks neighborhood. Conveniently located near shopping, dining, and major employers like Lackland Air Force Base, this 2,363 sq. ft. gem ticks all the boxes! Step onto the inviting front porch, where you can enjoy your morning coffee or unwind with a book in the evening breeze. As you enter, you're greeted by soaring 11 foot ceilings and a spacious open floor plan that flows effortlessly. The open concept layout seamlessly connects the dining space, kitchen, and main living area, making it ideal for entertaining or spending quality time with loved ones. The kitchen serves as the heart of the home, featuring rich espresso cabinets, stainless steel appliances, and an oversized island with a breakfast bar. With gas cooking, ample counter space, and abundant cabinetry, this kitchen is ready for hosting gatherings or preparing everyday meals. The primary suite, located on the main level, is a true retreat. Bay windows offer serene views of the backyard, while the en suite bathroom boasts dual vanities, a walk in shower, a soaking tub, and a show stopping walk in closet with a custom storage system perfect for keeping your wardrobe beautifully organized. Upstairs, a spacious loft offers endless possibilities, from a cozy movie room to a play area or even a home office. Three generously sized secondary bedrooms are also located on this level, including two that share a Jack and Jill bathroom. Each bedroom has its own private sink, while sharing a tub and toilet, ensuring convenience and privacy for busy mornings. The third bedroom is situated across from a full bathroom, perfect for guests seeking their own space. Step outside to the backyard oasis, where mature trees provide shade and the extended covered patio is ready for al fresco dining or relaxing on sunny afternoons. This home also boasts energy efficient solar panels, which will convey at closing, offering long term savings on energy costs and eco friendly living. Weston Oaks homeowners enjoy access to top notch amenities, including a splash pad, pool, basketball court, and playground adding even more to love about this community. This home offers everything you could want and more!
Payment Calculator
- Principal & Interest -
- Property Tax $
- Home Insurance $
- HOA Fees $
- Monthly -
Features
Building and Construction
- Builder Name: Amarillo
- Construction: Pre-Owned
- Exterior Features: Brick, Siding
- Floor: Carpeting, Ceramic Tile
- Foundation: Slab
- Roof: Composition
- Source Sqft: Appsl Dist
Land Information
- Lot Improvements: Street Paved, Curbs, Street Gutters, Sidewalks, Streetlights
School Information
- Elementary School: Edmund Lieck
- High School: William Brennan
- Middle School: Luna
- School District: Northside
Garage and Parking
- Garage Parking: Two Car Garage
Eco-Communities
- Energy Efficiency: Programmable Thermostat, Ceiling Fans
- Green Features: Solar Panels
- Water/Sewer: Water System, Sewer System
Utilities
- Air Conditioning: One Central
- Fireplace: Not Applicable
- Heating Fuel: Natural Gas
- Heating: Central
- Recent Rehab: No
- Utility Supplier Elec: CPS
- Utility Supplier Gas: CPS
- Utility Supplier Grbge: Private
- Utility Supplier Sewer: SAWS
- Utility Supplier Water: SAWS
- Window Coverings: Some Remain
Amenities
- Neighborhood Amenities: Pool, Clubhouse, Park/Playground, Basketball Court
Finance and Tax Information
- Days On Market: 144
- Home Owners Association Fee: 200
- Home Owners Association Frequency: Quarterly
- Home Owners Association Mandatory: Mandatory
- Home Owners Association Name: SPECTRUM
- Total Tax: 6687.32
Rental Information
- Currently Being Leased: No
Other Features
- Block: 10
- Contract: Exclusive Right To Sell
- Instdir: From Loop 1604, exit Potranco Rd. and gowest. Turn left onto Ranch Canyon, right onto Coal Mine Rise
- Interior Features: Two Living Area, Liv/Din Combo, Island Kitchen, Breakfast Bar, Loft, Utility Room Inside, High Ceilings, Open Floor Plan, Cable TV Available, High Speed Internet, Laundry Main Level, Laundry Room, Walk in Closets
- Legal Desc Lot: 74
- Legal Description: CB 4359B (WESTON OAKS UT-19), BLOCK 10 LOT 74 2015 NEW ACCT
- Miscellaneous: Virtual Tour, Cluster Mail Box
- Occupancy: Vacant
- Ph To Show: 8067786667
- Possession: Closing/Funding
- Style: Two Story
- Views: 18
Owner Information
- Owner Lrealreb: No
Similar Properties
Nearby Subdivisions
Adams Hill
Amber Creek
Amber Creek / Melissa Ranch
Amberwood
Amhurst
Arcadia Ridge
Arcadia Ridge Phase 1 - Bexar
Ashton Park
Big Country
Blue Skies
Blue Skies Ut-1
Briarwood
Briggs Ranch
Brookmill
Cb 4332l Marbach Village Ut-1
Champions Landing
Champions Manor
Champions Park
Chestnut Springs
Coolcrest
Dove Canyon
Dove Creek
Dove Heights
El Sendero
El Sendero @ Westlakes Ns
El Sendero At Westla
Emerald Place
Enclave
Enclave At Lakeside
Felder Ranch Ut-1a
Grosenbacher Ranch
Harlach Farms
Heritage
Heritage Farm
Heritage Farm S I
Heritage Farms Ii
Heritage Northwest
Heritage Park
Hidden Bluffs At Trp
Hidden Canyon - Bexar County
Hiddenbrooke
Highpoint At Westcreek
Hill Crest Park
Hillcrest
Horizon Ridge
Hummingbird Estates
Hunt Crossing
Hunt Villas
Hunters Ranch
Huntleighs Crossing
Kriewald Place
Lackland City
Ladera
Ladera Enclave
Ladera North Ridge
Lakeview
Landon Ridge
Laurel Mountain Ranch
Laurel Vista
Marbach
Marbach Village Ut-5
Melissa Ranch
Meridian
Mesa Creek
Mountain Laurel Ranch
N/a
Northwest Oaks
Northwest Rural
Overlook At Medio Creek
Overlook At Medio Creek Ut-1
Park Place
Park Place Phase Ii U-1
Potranco Rub
Potranco Run
Remington Ranch
Reserves
Robbins Point
Robbins Pointe
Santa Fe Trail
Seale Subd
Shoreline Park
Sienna Park
Spring Creek
Stillwater Ranch
Stone Creek
Stonecreek Unit1
Stonehill
Stoney Creek
Sundance
Sundance Square
Sunset
Tbd
Texas
Texas Research Park
The Canyons At Amhurst
The Enclave At Lakeside
The Summit
Tierra Buena
Trails Of Santa Fe
Trophy Ridge
Villas Of Westlake
Waters Edge
Waters Edge - Bexar County
West Pointe Gardens
Westbury Place
Westlakes
Weston Oaks
Westward Pointe 2
Wolf Creek



