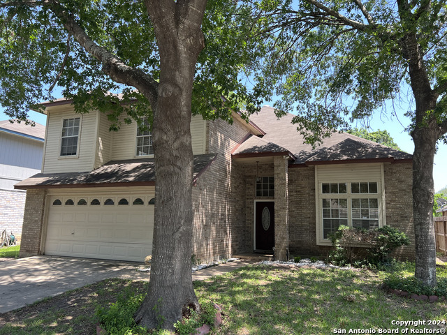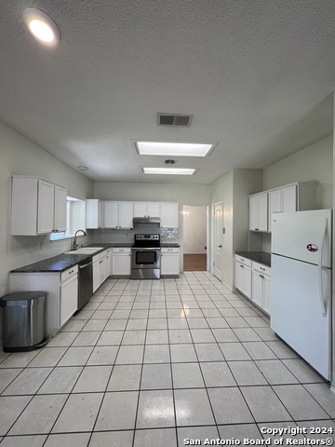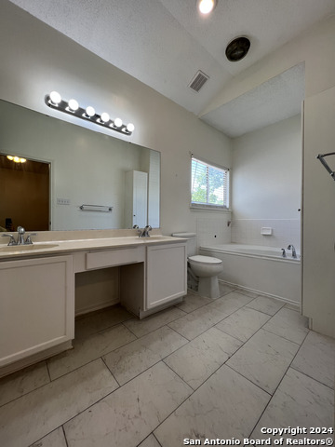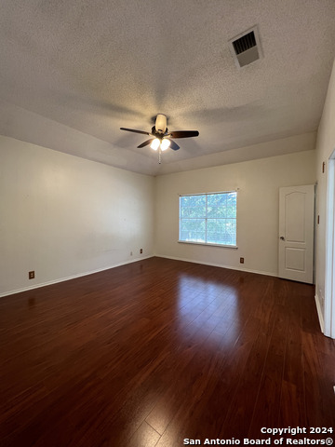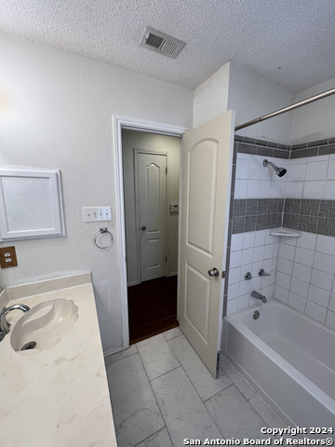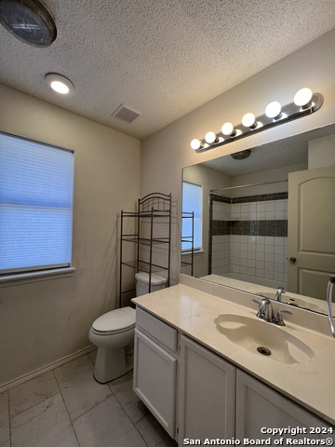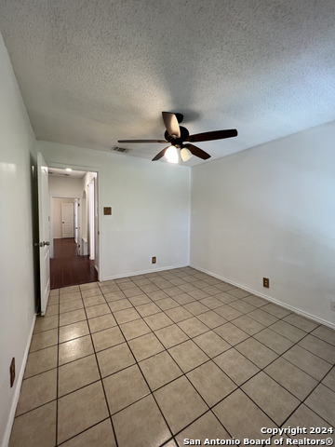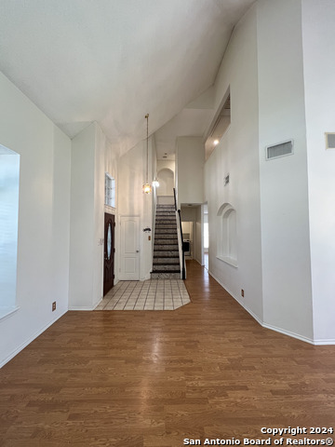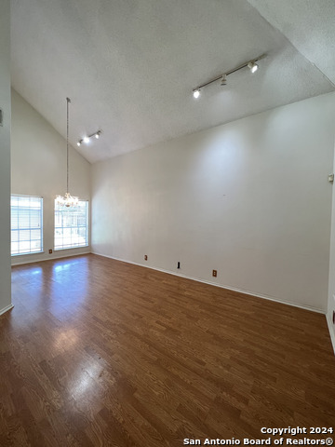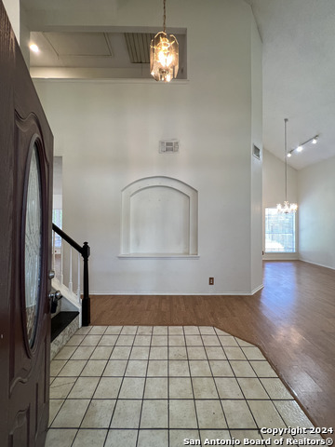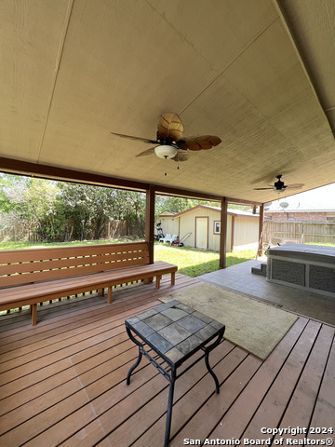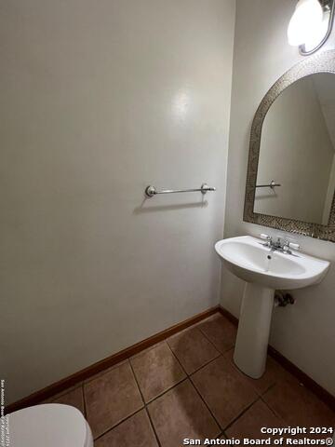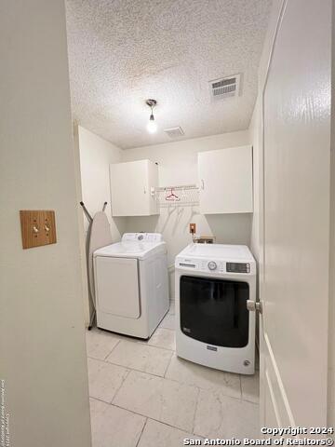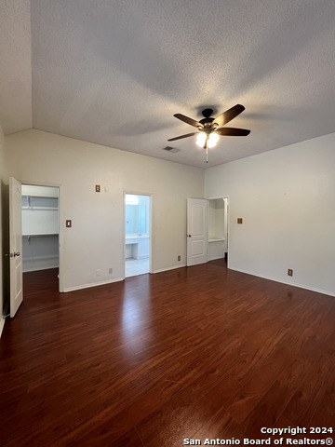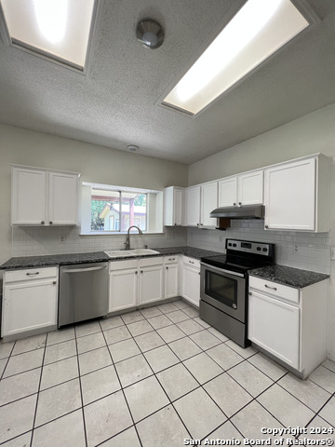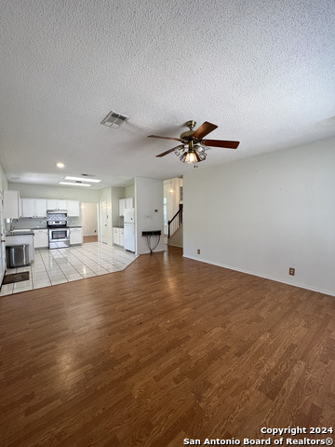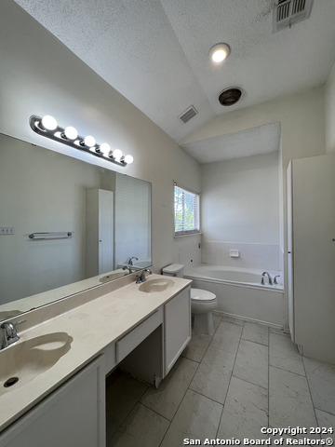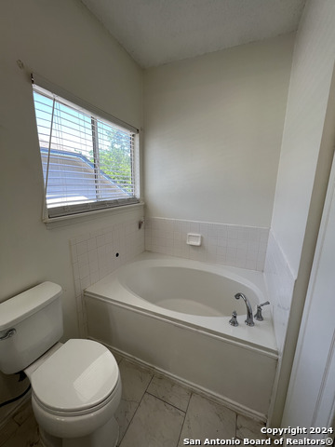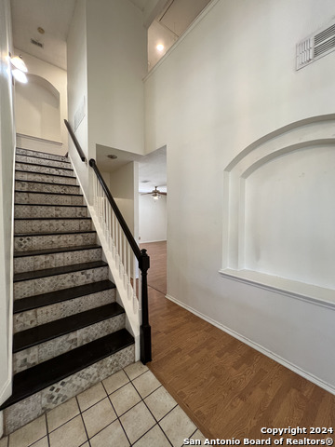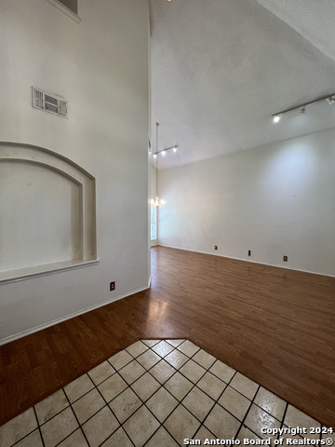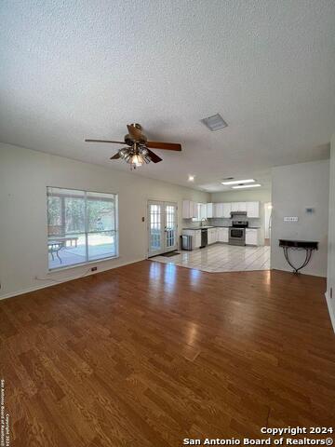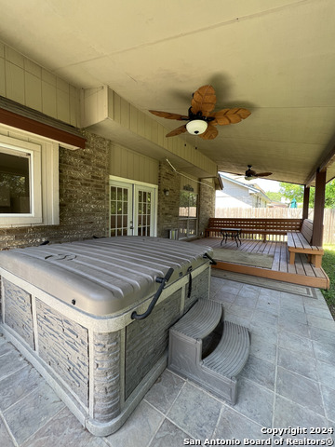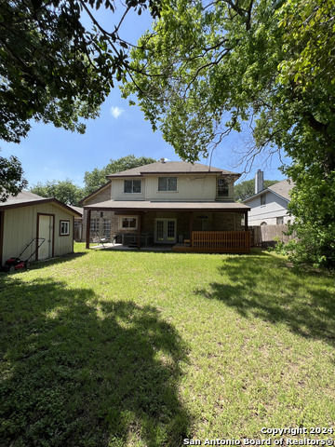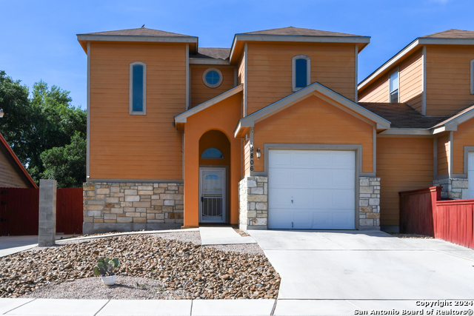15074 Preston Hollow, San Antonio, TX 78247
Property Photos
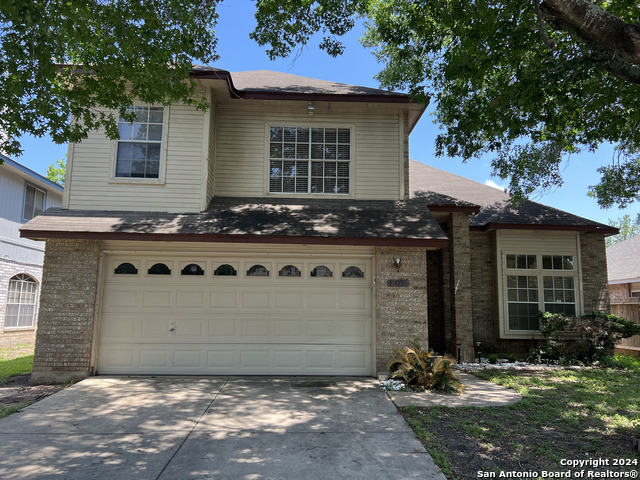
Would you like to sell your home before you purchase this one?
Priced at Only: $319,000
For more Information Call:
Address: 15074 Preston Hollow, San Antonio, TX 78247
Property Location and Similar Properties
- MLS#: 1836822 ( Single Residential )
- Street Address: 15074 Preston Hollow
- Viewed: 10
- Price: $319,000
- Price sqft: $147
- Waterfront: No
- Year Built: 1993
- Bldg sqft: 2164
- Bedrooms: 4
- Total Baths: 3
- Full Baths: 2
- 1/2 Baths: 1
- Garage / Parking Spaces: 2
- Days On Market: 15
- Additional Information
- County: BEXAR
- City: San Antonio
- Zipcode: 78247
- Subdivision: Preston Hollow
- District: North East I.S.D
- Elementary School: Wetmore
- Middle School: Driscoll
- High School: Macarthur
- Provided by: Keller Williams Heritage
- Contact: Kenneth Ruiz
- (954) 494-0728

- DMCA Notice
-
Description** Major Price Reduction ** Motivated Seller. A GREAT LOCATION! A Cozy two story home, 4 bedrooms, 2.5 baths, with a 2 car garage. Featuring laminate and ceramic tile flooring (no carpet), high ceilings, 2 Living areas, two dining areas, and a large kitchen open to a family room. All bedrooms are upstairs. Enjoy a huge covered patio with an outdoor hot tub, two storage sheds, and a privacy fence backing up to a green belt. Located in the Northeast Independent School District. DO NOT disturb tenants, curre
Payment Calculator
- Principal & Interest -
- Property Tax $
- Home Insurance $
- HOA Fees $
- Monthly -
Features
Building and Construction
- Apprx Age: 32
- Builder Name: UNKNOWN
- Construction: Pre-Owned
- Exterior Features: Brick, Siding
- Floor: Ceramic Tile, Laminate
- Foundation: Slab
- Kitchen Length: 13
- Roof: Composition
- Source Sqft: Appraiser
Land Information
- Lot Description: On Greenbelt
School Information
- Elementary School: Wetmore Elementary
- High School: Macarthur
- Middle School: Driscoll
- School District: North East I.S.D
Garage and Parking
- Garage Parking: Two Car Garage
Eco-Communities
- Water/Sewer: Water System, Sewer System
Utilities
- Air Conditioning: One Central
- Fireplace: Not Applicable
- Heating Fuel: Electric
- Heating: Central
- Recent Rehab: No
- Utility Supplier Elec: CPS
- Utility Supplier Gas: CPS
- Utility Supplier Grbge: SAWS
- Utility Supplier Sewer: SAWS
- Utility Supplier Water: SAWS
- Window Coverings: All Remain
Amenities
- Neighborhood Amenities: None
Finance and Tax Information
- Days On Market: 132
- Home Owners Association Mandatory: None
- Total Tax: 7096.26
Rental Information
- Currently Being Leased: Yes
Other Features
- Contract: Exclusive Right To Sell
- Instdir: From 281N, Exit and turn Right on Thousand Oaks, Left on Preston Hollow Dr., home on the right side.
- Interior Features: Two Living Area, Separate Dining Room, Eat-In Kitchen, Two Eating Areas, Walk-In Pantry, Utility Room Inside, All Bedrooms Upstairs, High Ceilings, Cable TV Available, High Speed Internet, Laundry Main Level, Laundry Room, Telephone, Walk in Closets, Attic - Access only
- Legal Desc Lot: 15
- Legal Description: NCB 18889 BLK 1 LOT 15 (PRESTON HOLLOW UT-1)
- Miscellaneous: Investor Potential
- Occupancy: Tenant
- Ph To Show: 210.582.0404
- Possession: Closing/Funding, Current Lease Agreement
- Style: Two Story
- Views: 10
Owner Information
- Owner Lrealreb: No
Similar Properties
Nearby Subdivisions
Autry Pond
Ave Homes Subd
Blossom Park
Briarwick
Brookstone
Burning Tree
Burning Wood
Burning Wood (common) / Burnin
Burning Wood/meadowwood
Cedar Grove
Eden
Eden/seven Oaks
Elmwood
Emerald Pointe
Fall Creek
Fox Run
Green Spring Valley
Heritage Hills
Hidden Oaks
Hidden Oaks North
High Country
High Country Estates
High Country Gdn Homes
High Country Ranch
Hunters Mill
Judson Crossing
Knollcreek
Knollcreek Ut7
Legacy Oaks
Longs Creek
Madison Heights
Morning Glen
Mountain Vista
Mustang Oaks
Oak Ridge Village
Oakview Heights
Park Hill Commons
Pheasant Ridge
Preston Hollow
Ranchland Hills
Redland Oaks
Redland Ranch Villas
Redland Springs
Ridge Stone
Rose Meadows
Seven Oaks
Spring Creek
Spring Creek Forest
St. James Place
Steubing Ranch
Stoneridge
The Village At Knollcree
Thousand Oaks Forest
Villas At Redland Ra
Vista



