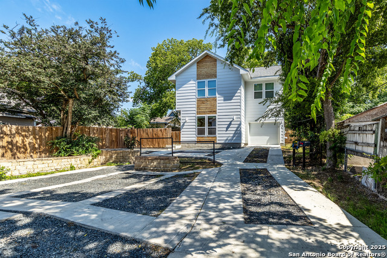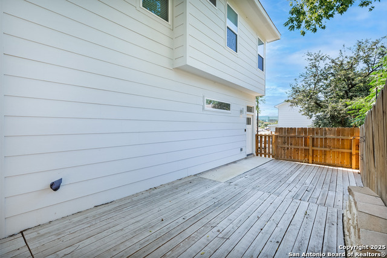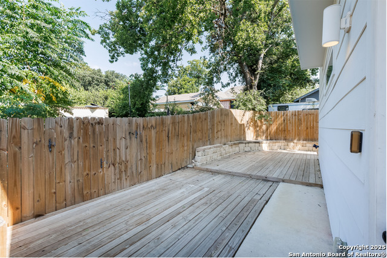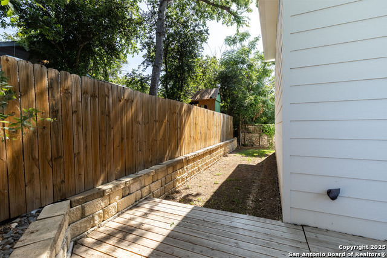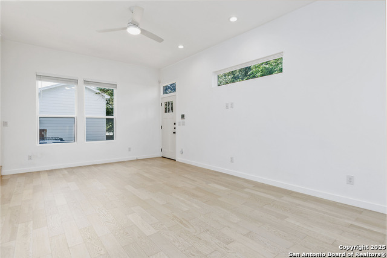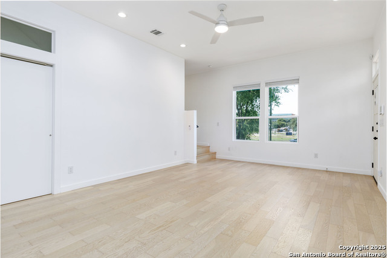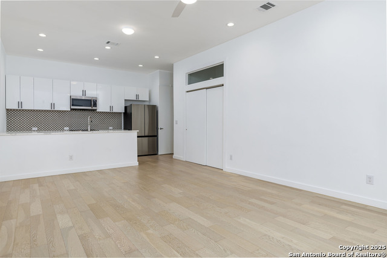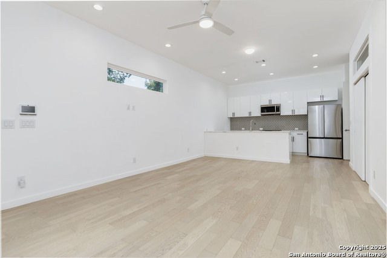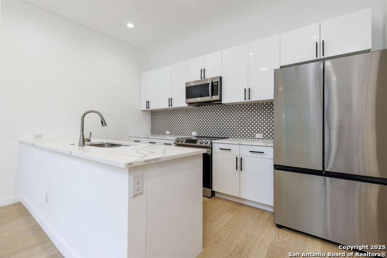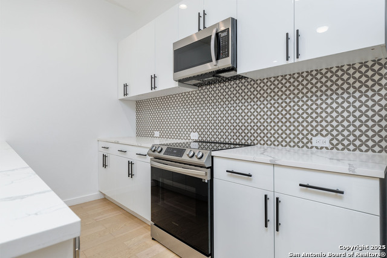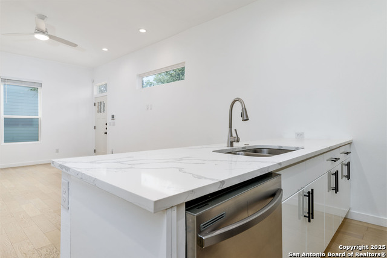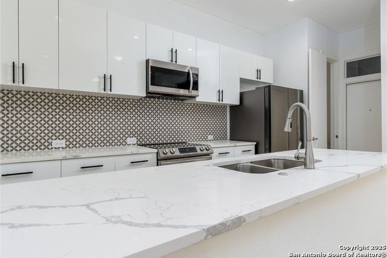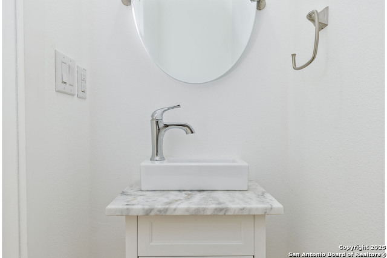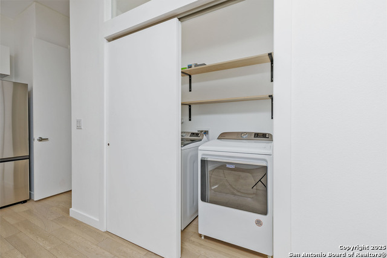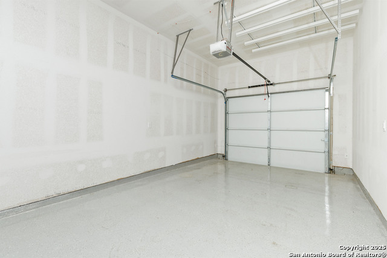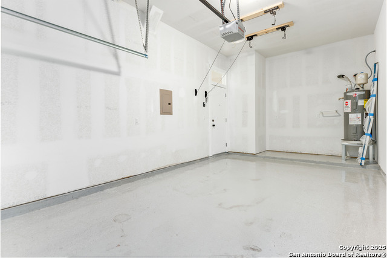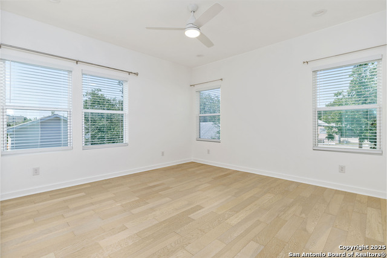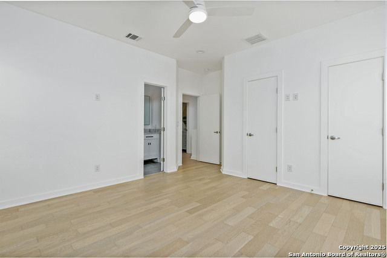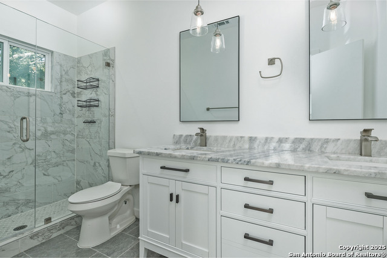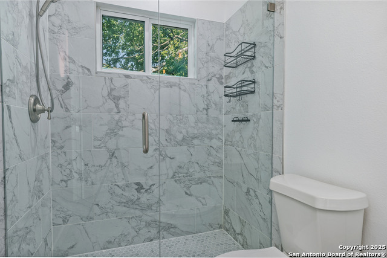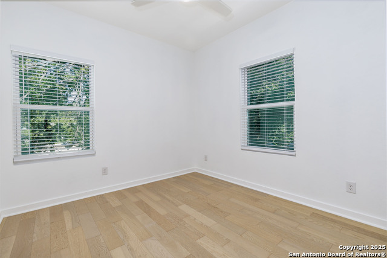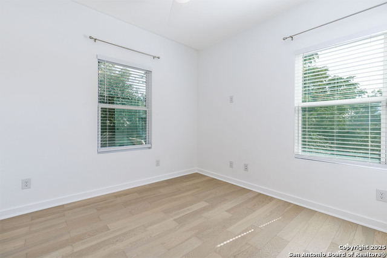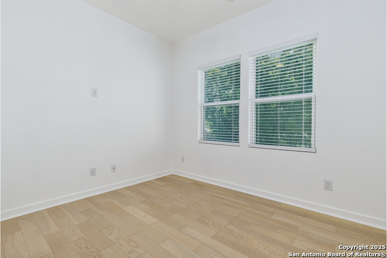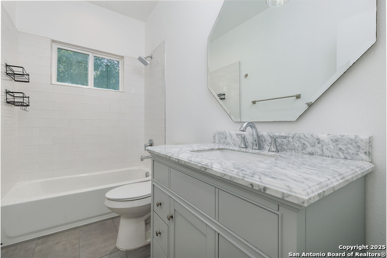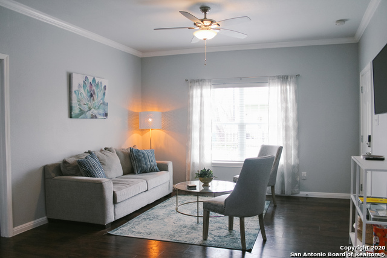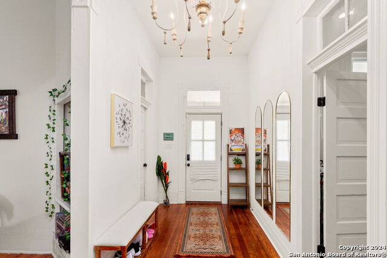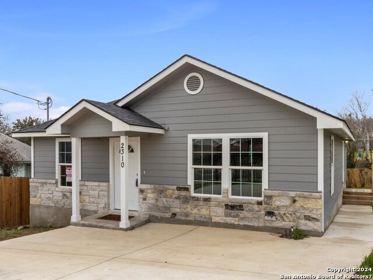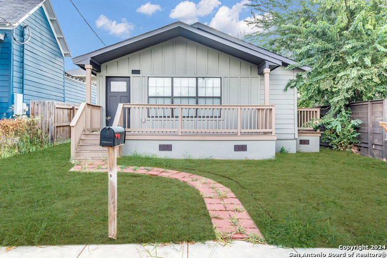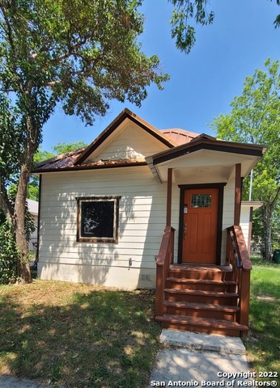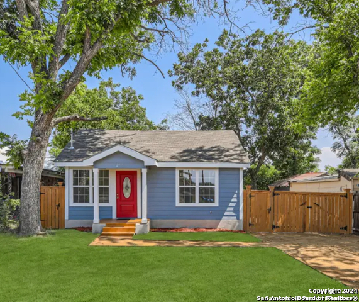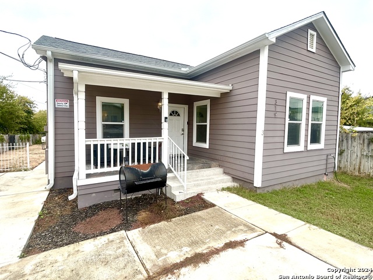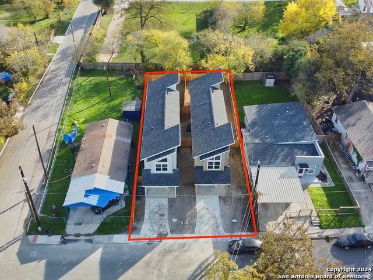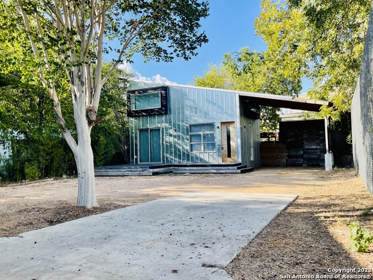2507 E. Commerce 2, San Antonio, TX 78203
Property Photos
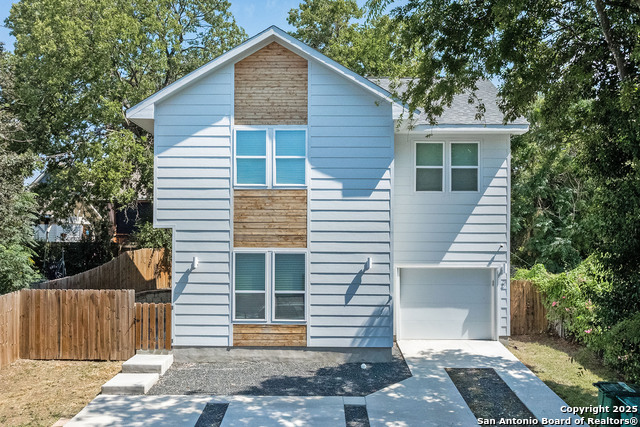
Would you like to sell your home before you purchase this one?
Priced at Only: $1,800
For more Information Call:
Address: 2507 E. Commerce 2, San Antonio, TX 78203
Property Location and Similar Properties
- MLS#: 1836797 ( Residential Rental )
- Street Address: 2507 E. Commerce 2
- Viewed: 2
- Price: $1,800
- Price sqft: $1
- Waterfront: No
- Year Built: 2022
- Bldg sqft: 1294
- Bedrooms: 3
- Total Baths: 3
- Full Baths: 2
- 1/2 Baths: 1
- Days On Market: 16
- Additional Information
- County: BEXAR
- City: San Antonio
- Zipcode: 78203
- Subdivision: Jefferson Heights
- District: San Antonio I.S.D.
- Elementary School: Call District
- Middle School: Call District
- High School: Call District
- Provided by: Select Property Management Group, LLC
- Contact: Heather Watson
- (210) 973-3010

- DMCA Notice
-
DescriptionWelcome to 2507 E. Commerce Street #2, a contemporary two story residence nestled in San Antonio's vibrant 78203 zip code. Built in 2022, this meticulously maintained home offers 1,294 square feet of modern living space, featuring 3 bedrooms and 2.5 bathrooms. As you step inside, you'll be greeted by an open concept layout that seamlessly connects the living, dining, and kitchen areas, creating an inviting atmosphere for both relaxation and entertainment. The kitchen is a chef's delight, boasting sleek quartz countertops, soft closing cabinets, and stainless steel appliances, including a refrigerator that conveys with the property. Upstairs, the primary bedroom serves as a tranquil retreat with its spacious walk in closet and an en suite bathroom featuring a double vanity and an expansive tiled shower. An additional flex room on the upper level offers versatility, ideal for a home office, game room, or secondary living area. The home is adorned with luxury vinyl flooring throughout and double pane windows that enhance energy efficiency. The attached one car garage features a polished epoxy floor. The backyard provides a serene space perfect for outdoor gatherings with a wooden deck ideal for lounging or barbecuing. The property's prime location offers proximity to downtown San Antonio and is within walking distance to numerous city landmarks, making it a desirable spot. Don't miss the chance to rent this exceptional home that perfectly blends modern amenities with urban convenience. Schedule your private tour today and envision the possibilities that await.
Payment Calculator
- Principal & Interest -
- Property Tax $
- Home Insurance $
- HOA Fees $
- Monthly -
Features
Building and Construction
- Exterior Features: Siding
- Flooring: Vinyl
- Foundation: Slab
- Kitchen Length: 13
- Roof: Composition
- Source Sqft: Appsl Dist
School Information
- Elementary School: Call District
- High School: Call District
- Middle School: Call District
- School District: San Antonio I.S.D.
Garage and Parking
- Garage Parking: One Car Garage, Attached
Eco-Communities
- Energy Efficiency: Programmable Thermostat, Double Pane Windows, Ceiling Fans
- Water/Sewer: Water System, Sewer System
Utilities
- Air Conditioning: One Central
- Fireplace: Not Applicable
- Heating Fuel: Electric
- Heating: Central
- Utility Supplier Elec: CPS
- Utility Supplier Grbge: City
- Utility Supplier Sewer: SAWS
- Utility Supplier Water: SAWS
- Window Coverings: None Remain
Amenities
- Common Area Amenities: None
Finance and Tax Information
- Application Fee: 85
- Cleaning Deposit: 350
- Days On Market: 13
- Max Num Of Months: 12
- Security Deposit: 1800
Rental Information
- Rent Includes: No Inclusions
- Tenant Pays: Gas/Electric, Water/Sewer, Yard Maintenance, Garbage Pickup, Renters Insurance Required
Other Features
- Application Form: ONLINE
- Apply At: SELECTPMG.COM
- Instdir: Exit 579 toward Commerce St/Houston St, Keep right to continue on E Commerce St, Make a quick right into the driveway of the home that is across from the park. Home is located at the top of the driveway.
- Interior Features: One Living Area, Liv/Din Combo, Breakfast Bar, Study/Library, Utility Room Inside, All Bedrooms Upstairs, High Ceilings, Open Floor Plan, Laundry Main Level, Attic - Pull Down Stairs
- Legal Description: NCB 1435 (E COMMERCE TOWNHOUSE ASSOCIATION INC), UNIT 2 20
- Min Num Of Months: 12
- Miscellaneous: Broker-Manager
- Occupancy: Other
- Personal Checks Accepted: No
- Ph To Show: 2102222227
- Restrictions: Not Applicable/None
- Salerent: For Rent
- Section 8 Qualified: No
- Style: Two Story, Contemporary, Traditional
Owner Information
- Owner Lrealreb: No
Similar Properties



