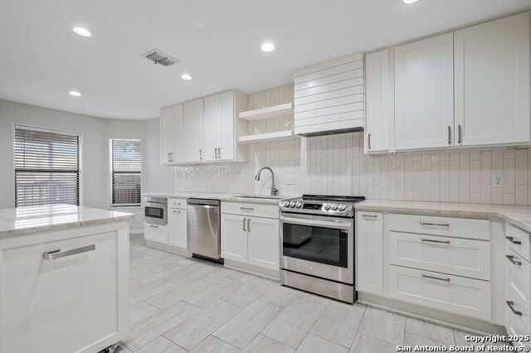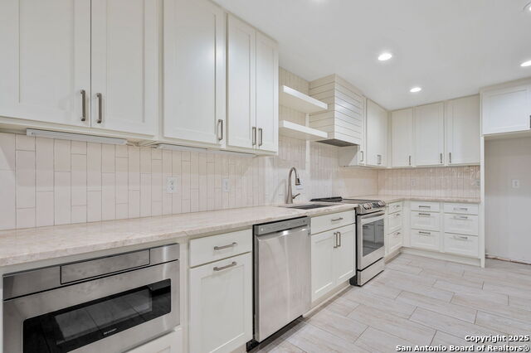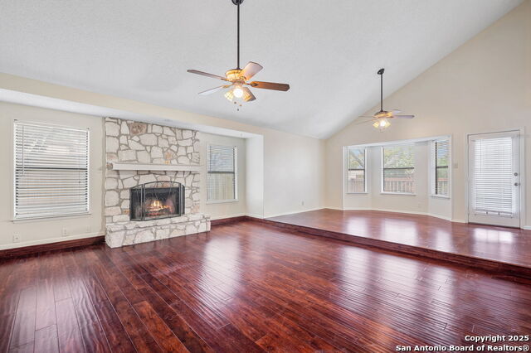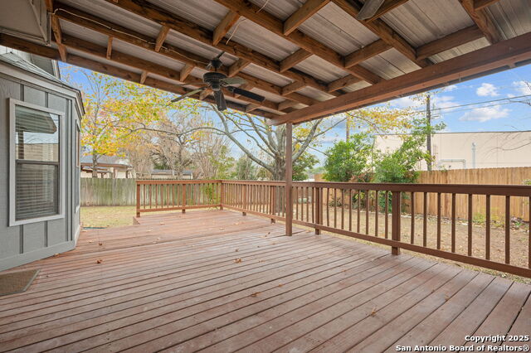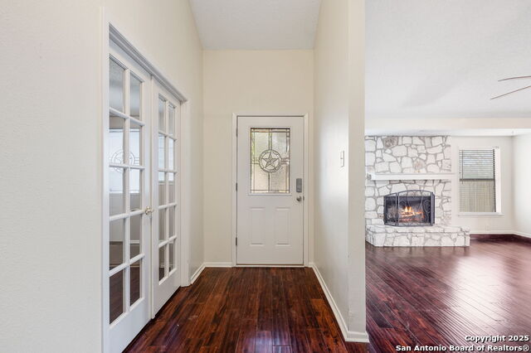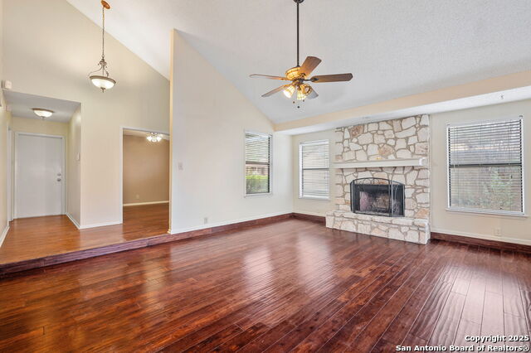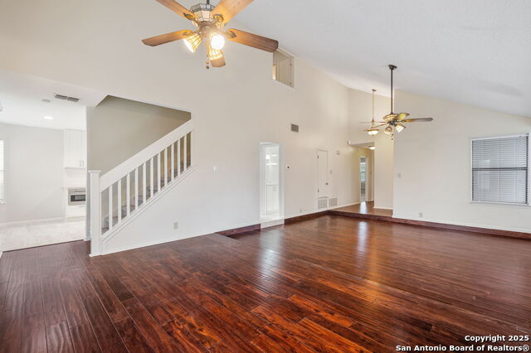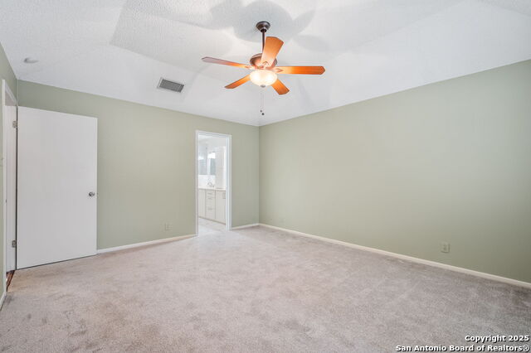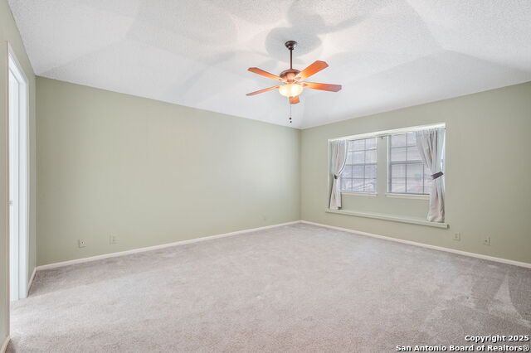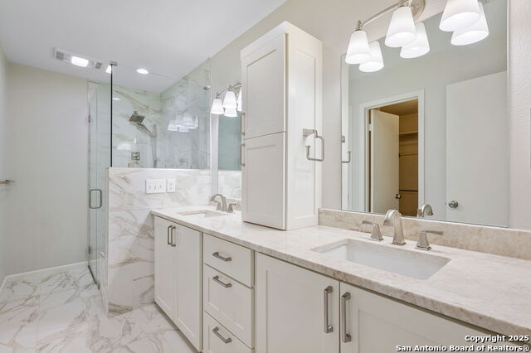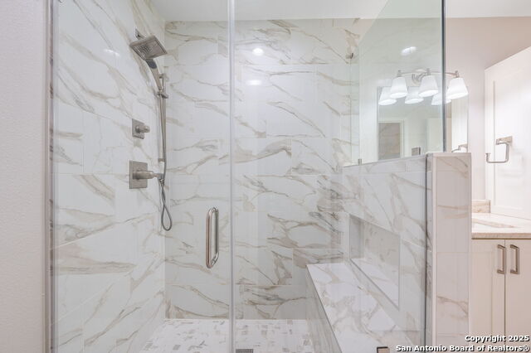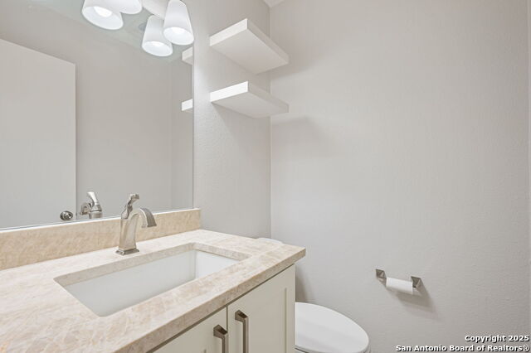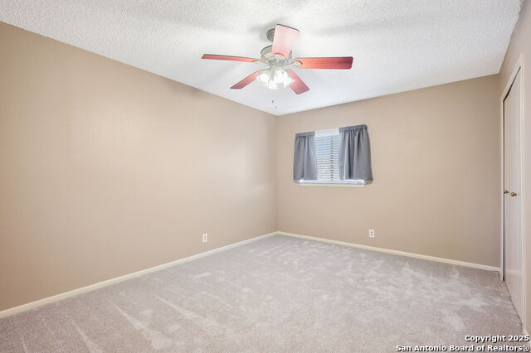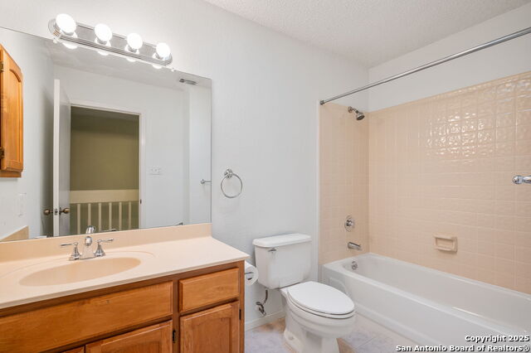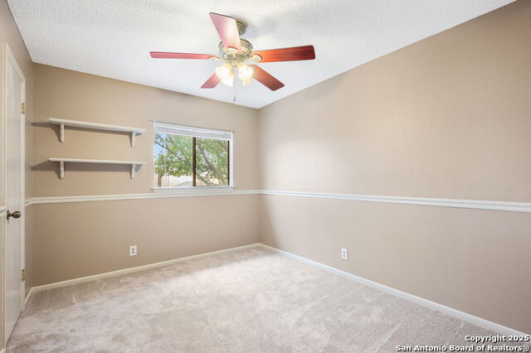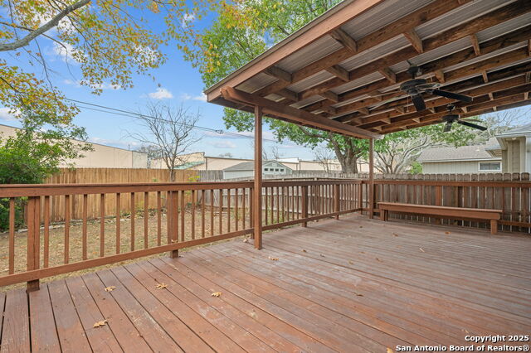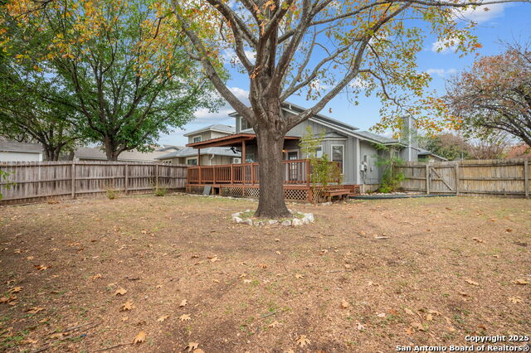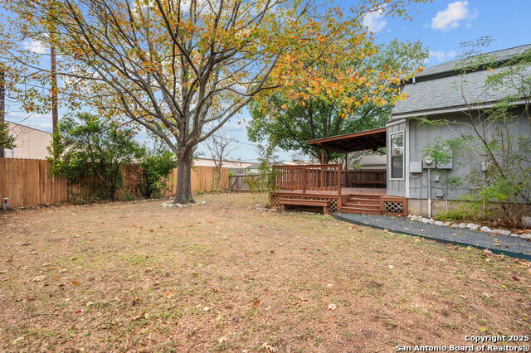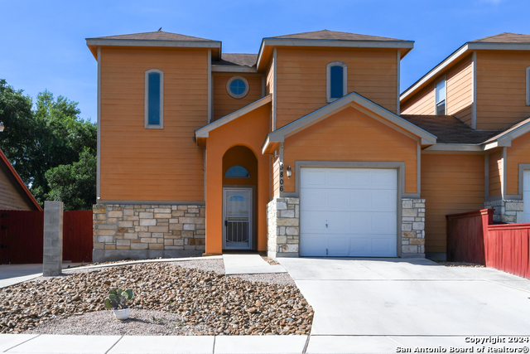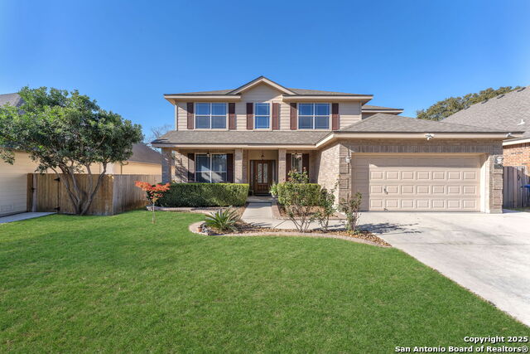3042 Morning Rdg, San Antonio, TX 78247
Property Photos
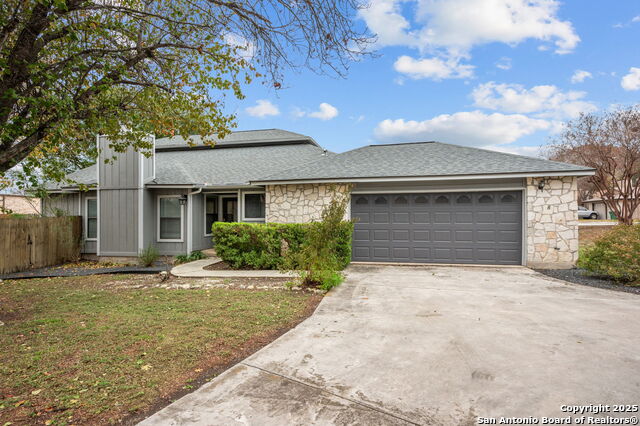
Would you like to sell your home before you purchase this one?
Priced at Only: $350,000
For more Information Call:
Address: 3042 Morning Rdg, San Antonio, TX 78247
Property Location and Similar Properties
- MLS#: 1836688 ( Single Residential )
- Street Address: 3042 Morning Rdg
- Viewed: 5
- Price: $350,000
- Price sqft: $190
- Waterfront: No
- Year Built: 1985
- Bldg sqft: 1840
- Bedrooms: 4
- Total Baths: 3
- Full Baths: 2
- 1/2 Baths: 1
- Garage / Parking Spaces: 2
- Days On Market: 15
- Additional Information
- County: BEXAR
- City: San Antonio
- Zipcode: 78247
- Subdivision: Morning Glen
- District: North East I.S.D
- Elementary School: Redland Oaks
- Middle School: Driscoll
- High School: Macarthur
- Provided by: Keller Williams City-View
- Contact: Alexis Weigand
- (210) 696-9996

- DMCA Notice
-
DescriptionWelcome to this charming two story home with 4 beds, 2.5 baths, and 1,840 sqft nestled in the desirable Morning Glen neighborhood! The inviting living room features a cozy fireplace and vaulted ceilings. A complete remodel in 2022 transformed the kitchen with new tile, custom soft close cabinets, a movable kitchen island, quartzite counters, new pantry, modern fixtures, recessed lighting, an exhaust hood, induction range, and dishwasher. The primary and secondary baths were fully remodeled to include new fixtures, tile, toilets, and sinks. Additional upgrades include new exterior paint in 2023, new carpet in 2021, a replaced roof in 2016, a new HVAC system in 2014, and Eucalyptus wood floors added in 2009. The unique positioning of the home on the corner lot allows for added privacy and security with the front door set back from the street and no backyard neighbors. The new 8ft fence in the backyard provides total seclusion for you to enjoy the covered patio and mature shade trees. The large front yard features SAWS WaterSaver landscaping! Centrally located near 281 and 1604, the home is walking distance from H E B, UPS, popular restaurants, and more; a rare lifestyle perk in San Antonio! With no HOA, this property offers a perfect blend of comfort, convenience, and character. North East ISD. Welcome Home!
Payment Calculator
- Principal & Interest -
- Property Tax $
- Home Insurance $
- HOA Fees $
- Monthly -
Features
Building and Construction
- Apprx Age: 40
- Builder Name: UNKNOWN
- Construction: Pre-Owned
- Exterior Features: Stone/Rock, Wood
- Floor: Carpeting, Ceramic Tile, Wood
- Foundation: Slab
- Kitchen Length: 20
- Roof: Composition
- Source Sqft: Appsl Dist
Land Information
- Lot Description: Corner, Cul-de-Sac/Dead End, Level
- Lot Improvements: Street Paved, Curbs, Street Gutters, Sidewalks, Streetlights
School Information
- Elementary School: Redland Oaks
- High School: Macarthur
- Middle School: Driscoll
- School District: North East I.S.D
Garage and Parking
- Garage Parking: Two Car Garage
Eco-Communities
- Water/Sewer: Water System, Sewer System, City
Utilities
- Air Conditioning: One Central
- Fireplace: One, Living Room, Wood Burning
- Heating Fuel: Electric
- Heating: Central
- Recent Rehab: Yes
- Utility Supplier Elec: CPS
- Utility Supplier Gas: CPS
- Utility Supplier Sewer: SAWS
- Utility Supplier Water: SAWS
- Window Coverings: All Remain
Amenities
- Neighborhood Amenities: None
Finance and Tax Information
- Days On Market: 177
- Home Owners Association Mandatory: None
- Total Tax: 8456.51
Other Features
- Contract: Exclusive Right To Sell
- Instdir: 281 N, RT on Thousand Oaks, LT on Jones Maltsberger, RT on Morning Trail, RT on Morning Ridge
- Interior Features: One Living Area, Liv/Din Combo, Eat-In Kitchen, Island Kitchen, Walk-In Pantry, Study/Library, High Ceilings, Cable TV Available, Laundry in Garage
- Legal Desc Lot: 27
- Legal Description: NCB 17363 BLK 7 LOT 27 & NE TRI 162.31 FT OF 28
- Occupancy: Vacant
- Ph To Show: 210-222-2227
- Possession: Closing/Funding
- Style: Two Story
Owner Information
- Owner Lrealreb: No
Similar Properties
Nearby Subdivisions
Autry Pond
Ave Homes Subd
Blossom Park
Briarwick
Brookstone
Burning Tree
Burning Wood
Burning Wood (common) / Burnin
Burning Wood/meadowwood
Cedar Grove
Eden
Eden/seven Oaks
Elmwood
Emerald Pointe
Fall Creek
Fox Run
Green Spring Valley
Heritage Hills
Hidden Oaks
Hidden Oaks North
High Country
High Country Estates
High Country Gdn Homes
High Country Ranch
Hunters Mill
Judson Crossing
Knollcreek
Knollcreek Ut7
Legacy Oaks
Longs Creek
Madison Heights
Morning Glen
Mountain Vista
Mustang Oaks
Oak Ridge Village
Oakview Heights
Park Hill Commons
Pheasant Ridge
Preston Hollow
Ranchland Hills
Redland Oaks
Redland Ranch Villas
Redland Springs
Ridge Stone
Rose Meadows
Seven Oaks
Spring Creek
Spring Creek Forest
St. James Place
Steubing Ranch
Stoneridge
The Village At Knollcree
Thousand Oaks Forest
Villas At Redland Ra
Vista



