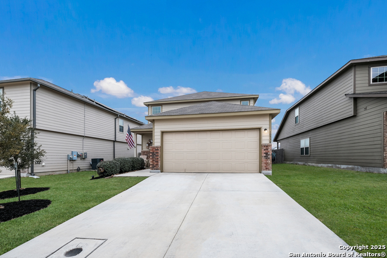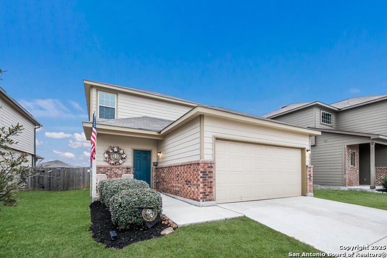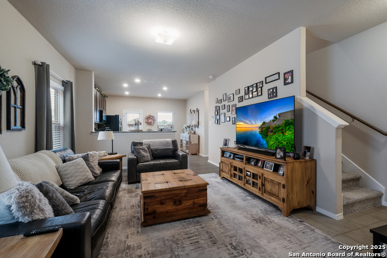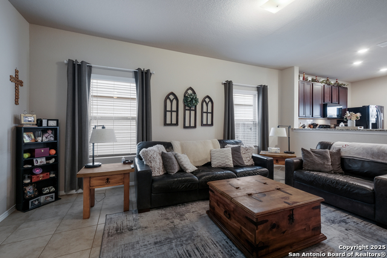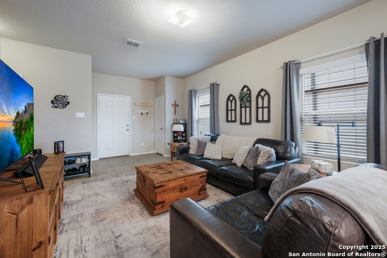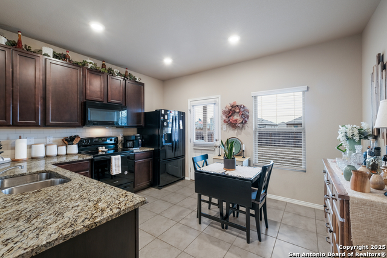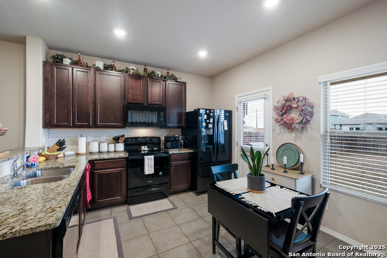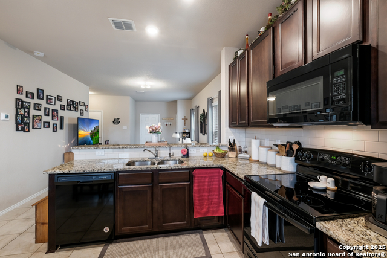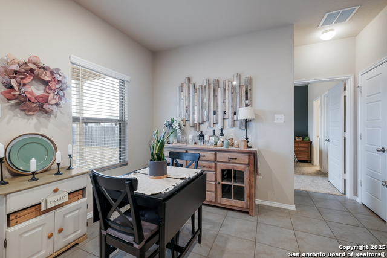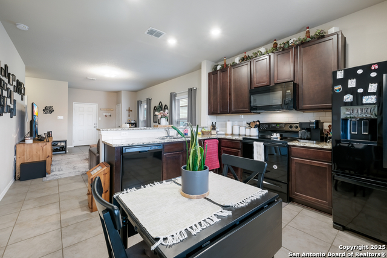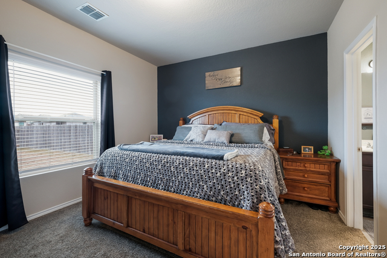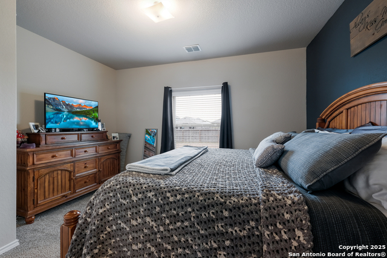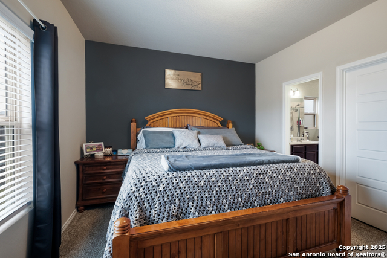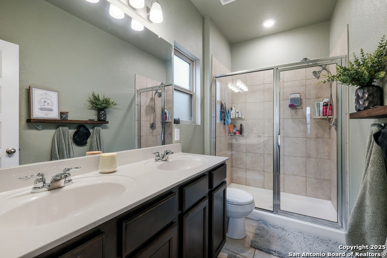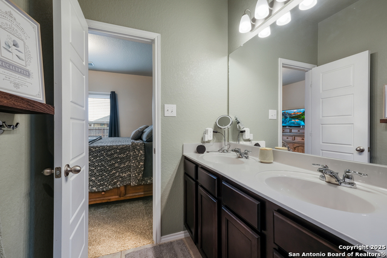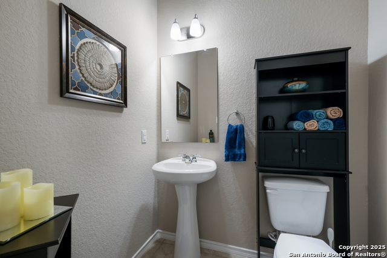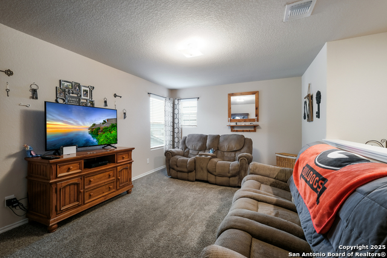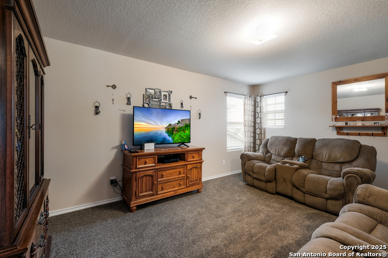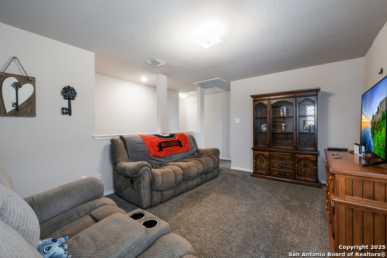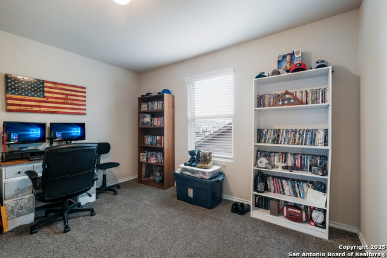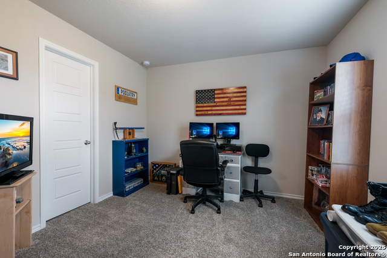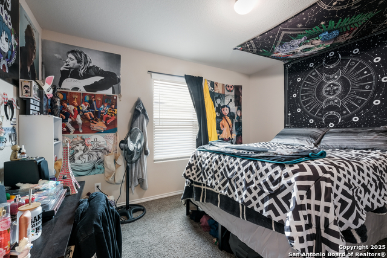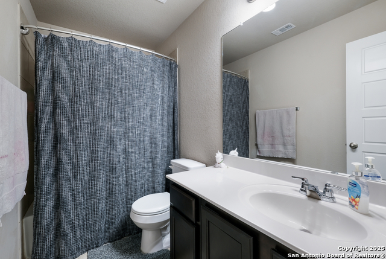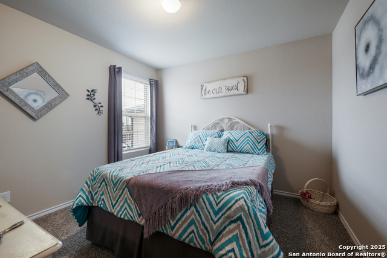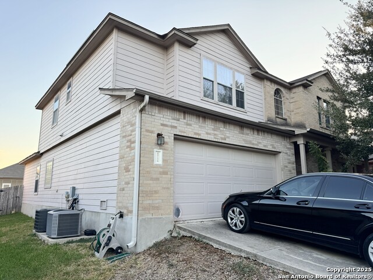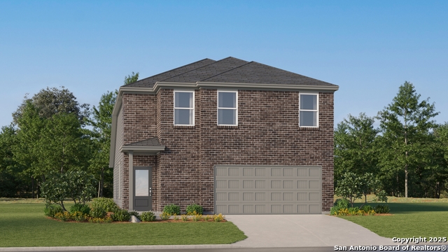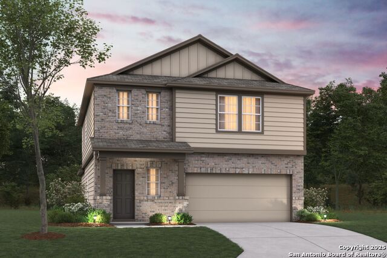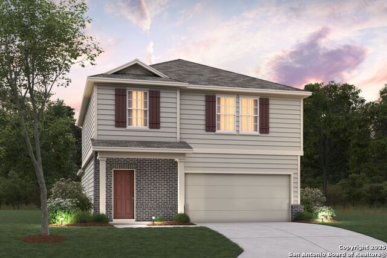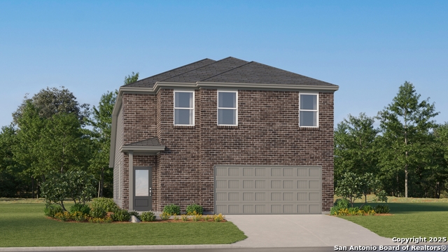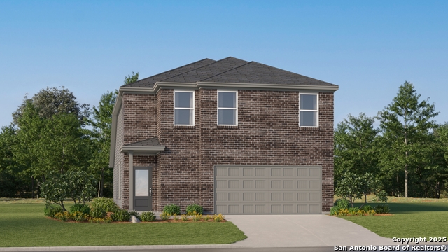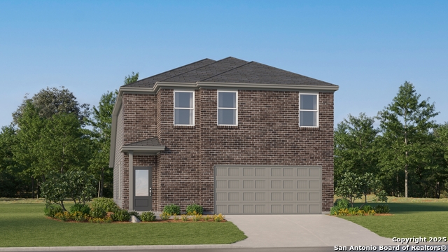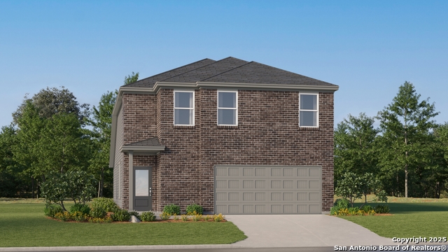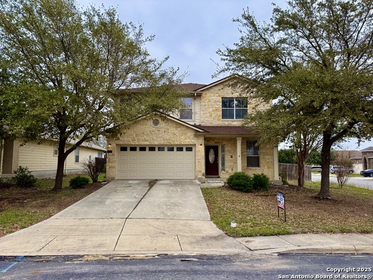10934 Honorly Cove, Converse, TX 78109
Property Photos
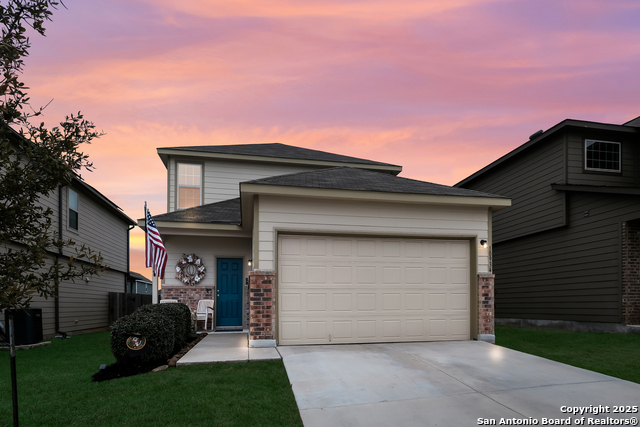
Would you like to sell your home before you purchase this one?
Priced at Only: $260,000
For more Information Call:
Address: 10934 Honorly Cove, Converse, TX 78109
Property Location and Similar Properties
- MLS#: 1836596 ( Single Residential )
- Street Address: 10934 Honorly Cove
- Viewed: 94
- Price: $260,000
- Price sqft: $155
- Waterfront: No
- Year Built: 2020
- Bldg sqft: 1675
- Bedrooms: 4
- Total Baths: 3
- Full Baths: 2
- 1/2 Baths: 1
- Garage / Parking Spaces: 2
- Days On Market: 354
- Additional Information
- County: BEXAR
- City: Converse
- Zipcode: 78109
- Subdivision: Millican Grove
- District: East Central I.S.D
- Elementary School: Honor
- Middle School: Heritage
- High School: East Central
- Provided by: JPAR San Antonio
- Contact: Teresa Hutt
- (214) 707-9664

- DMCA Notice
-
DescriptionNEW PRICE!!! You can be in your new home in January!! This house comes with a REDUCED RATE as low as 5.5% (APR 5.847%) as of 09/04/2025 through List & LockTM. This is a seller paid rate buydown that reduces the buyer's interest rate and monthly payment. Terms apply, see disclosures for more information. Check out the virtual tour! This home also offers an ASSUMABLE VA LOAN at an incredible 2.5% interest rate. Don't miss this opportunity to save on your monthly payment and move right into this stunning 4 bedroom, 2.5 bath home with a spacious loft/game room. The relocating sellers have taken care of everything just bring your belongings and settle in. The modern kitchen comes complete with a refrigerator, and the open layout flows perfectly for both everyday living and entertaining. A large backyard offers endless potential for relaxation, gatherings, or creating your dream outdoor space. Conveniently located just 9 miles from Randolph AFB, 12 miles from Fort Sam Houston, and 15 miles from downtown San Antonio, with shopping, dining, medical facilities, and two HEB grocery stores all within 8 miles you'll love the ease of this location. Better than new, ideally situated, and offering unbeatable financing options schedule your showing today!
Payment Calculator
- Principal & Interest -
- Property Tax $
- Home Insurance $
- HOA Fees $
- Monthly -
Features
Building and Construction
- Builder Name: Bella Vista/Legend
- Construction: Pre-Owned
- Exterior Features: Brick, Cement Fiber
- Floor: Carpeting, Ceramic Tile
- Foundation: Slab
- Kitchen Length: 17
- Roof: Composition
- Source Sqft: Appsl Dist
Land Information
- Lot Description: Cul-de-Sac/Dead End
School Information
- Elementary School: Honor
- High School: East Central
- Middle School: Heritage
- School District: East Central I.S.D
Garage and Parking
- Garage Parking: Two Car Garage
Eco-Communities
- Energy Efficiency: Programmable Thermostat, Energy Star Appliances, Low E Windows
- Water/Sewer: Water System, Sewer System, City
Utilities
- Air Conditioning: One Central
- Fireplace: Not Applicable
- Heating Fuel: Electric
- Heating: Central
- Recent Rehab: No
- Utility Supplier Elec: CPS
- Utility Supplier Grbge: East Central
- Utility Supplier Other: AT&T
- Utility Supplier Sewer: East Central
- Utility Supplier Water: East Central
- Window Coverings: All Remain
Amenities
- Neighborhood Amenities: Park/Playground
Finance and Tax Information
- Days On Market: 347
- Home Owners Association Fee: 430
- Home Owners Association Frequency: Annually
- Home Owners Association Mandatory: Mandatory
- Home Owners Association Name: MILLICAN GROVE HOA
- Total Tax: 6058.87
Rental Information
- Currently Being Leased: No
Other Features
- Block: 28
- Contract: Exclusive Right To Sell
- Instdir: 1604E to I-10 Frontage Road, right onto Millican Drive, right onto Honorly Cove, home will be on your left
- Interior Features: Two Living Area, Eat-In Kitchen, Game Room, Loft, Utility Room Inside, Open Floor Plan, Cable TV Available, High Speed Internet, Laundry Main Level, Laundry Room, Walk in Closets
- Legal Desc Lot: 16
- Legal Description: NCB 18225 (MILLICAN GROVE PH-1 UT-1), BLOCK 28 LOT 16 2020-C
- Occupancy: Owner
- Ph To Show: 2102222227
- Possession: Closing/Funding
- Style: Two Story
- Views: 94
Owner Information
- Owner Lrealreb: No
Similar Properties
Nearby Subdivisions
Ackerman Gardens Unit-2
Astoria Place
Autumn Run
Avenida
Bridgehaven
Caledonian
Catalina
Chandler Crossing
Cimarron
Cimarron Landing
Cimarron Trail
Cimarron Trails
Cimarron Un 2
Cimarron Valley
Cimmarron Vly Un 6
Cobalt Canyon Sub Un 1
Converse - Old Town Jd
Converse Hills
Converse-willow Dr.
Copperfield
Copperfield Meadows Of
Dover
Enclave At Horizon Pointe
Escondido Creek
Escondido Meadows
Escondido North
Escondido/parc At
Fair Meadows
Fields Of Dover
Flora Meadows
Glenloch Farms
Graytown
Green
Green Rd/abbott Rd West
Hanover Cove
Hanover Cove Sub
Hightop Ridge
Horizon Pointe
Katzer Ranch
Kendall Brook Unit 1b
Kendall Brook Ut-1b
Key Largo
Knox Ridge
Lakeaire
Landing At Kitty Hawk
Liberte
Loma Alta
Loma Alta Estates
Macarthur Park
Meadow Brook
Meadow Brooks
Meadow Hill
Meadow Ridge
Meadowbrook
Meadows Of Copperfield
Millers Point
Millican Grove
Millican Grove Ph 4 Ncb 18225
Miramar
Miramar Unit 1
N/a
Northampton
Notting Hill
Out
Out/converse
Paloma
Paloma Park
Paloma Sub'd Ut-1
Paloma Unit 5a
Prairie Green
Punta Verde
Quail Ridge
Quiet Creek
Randolph Crossing
Randolph Valley
Rolling Creek
Rolling Creek Jd
Rose Valley
Royal Oaks
Santa Clara
Savannah Place
Savannah Place Unit 1
Sereno Springs
Silverton Valley
Skyview
Summerhill
The Fields Of Dover
The Landing At Kitty Hawk
The Meadows
The Wilder
Ventura Heights
Vista Real
Willow View
Willow View Unit 1
Windfield Unit1
Windfield Unit4
Winterfell



