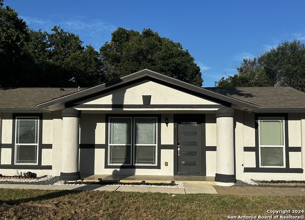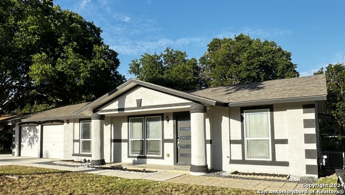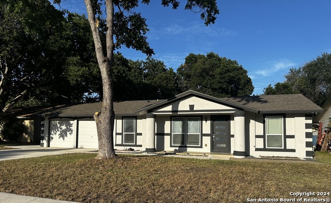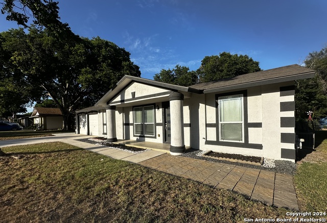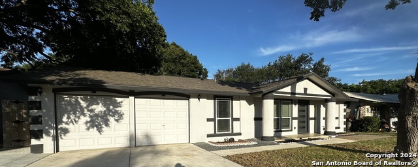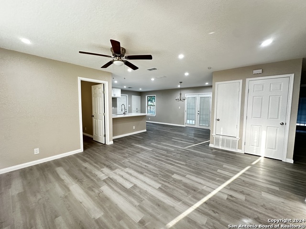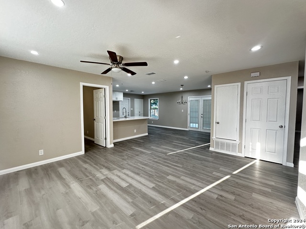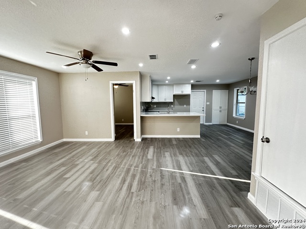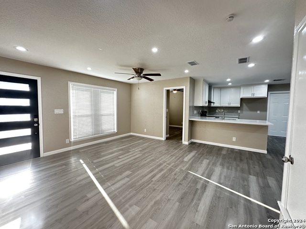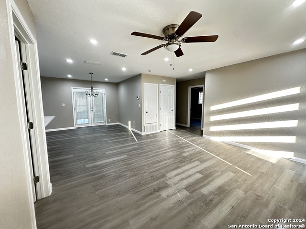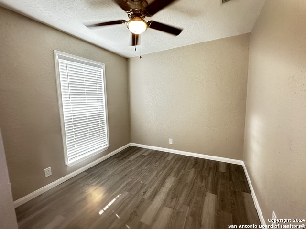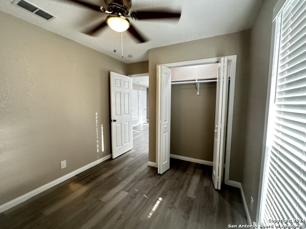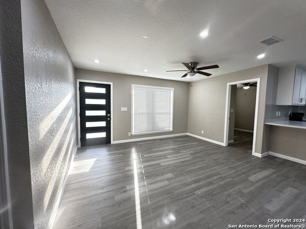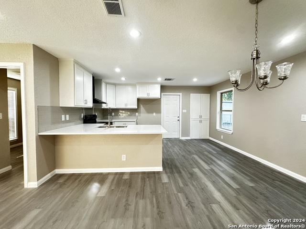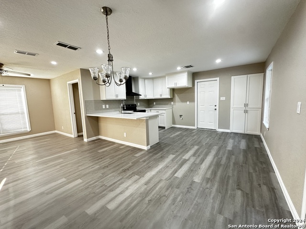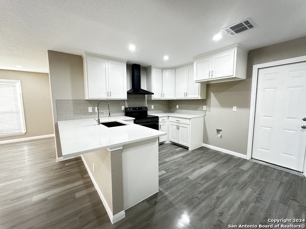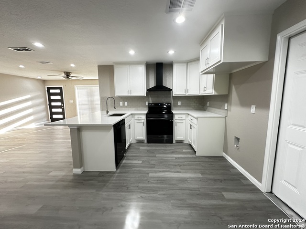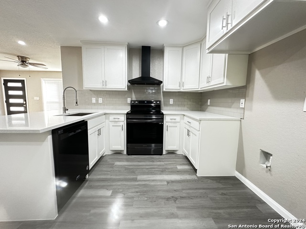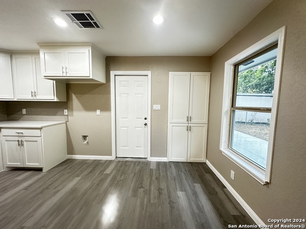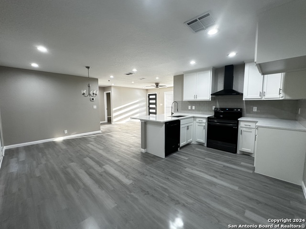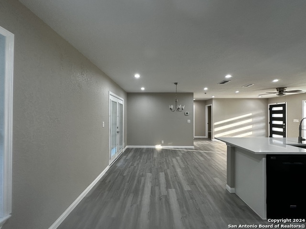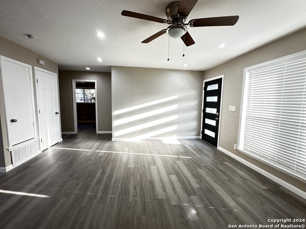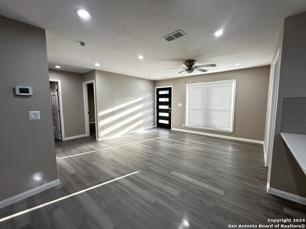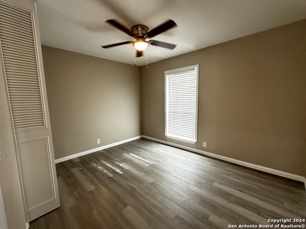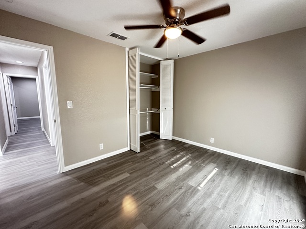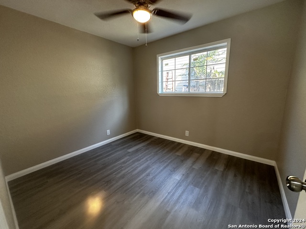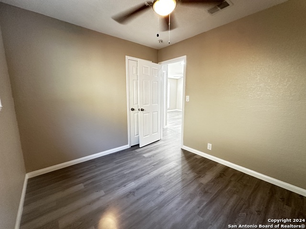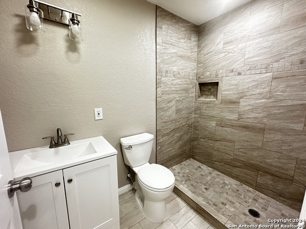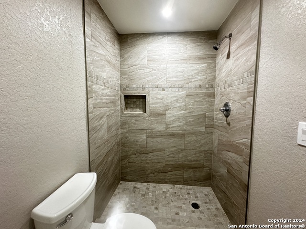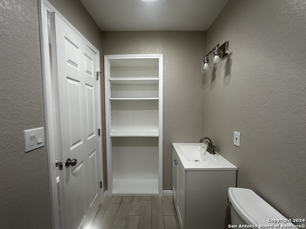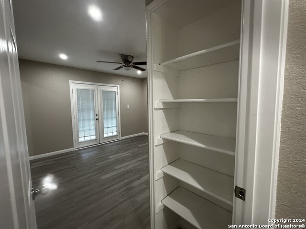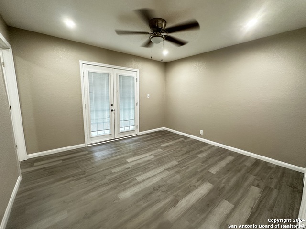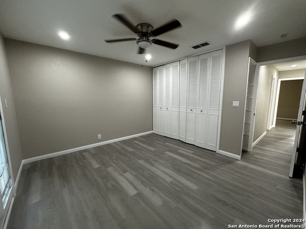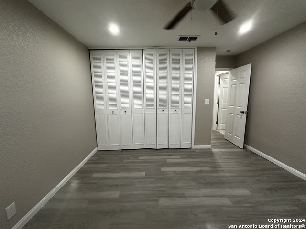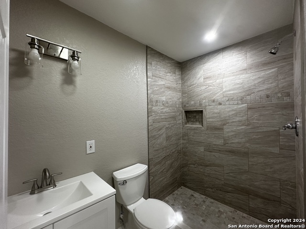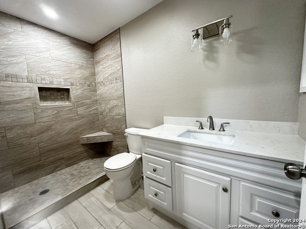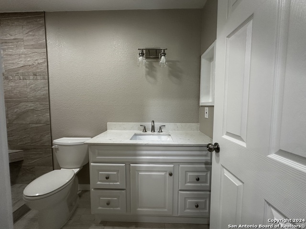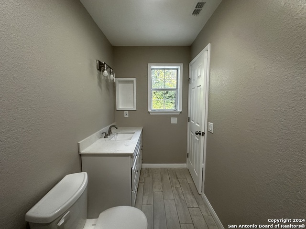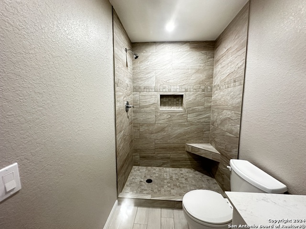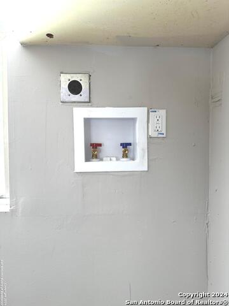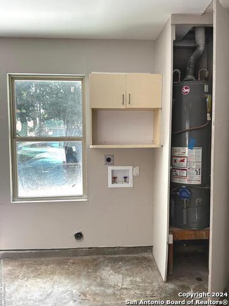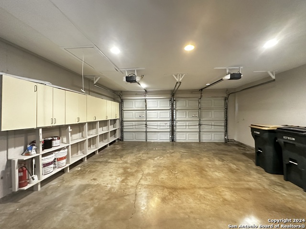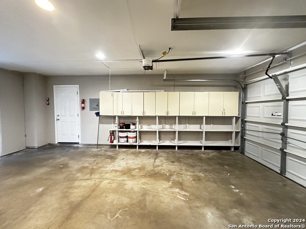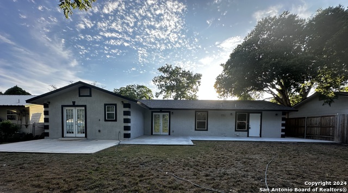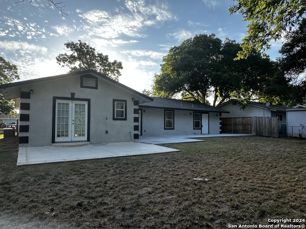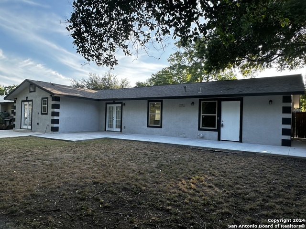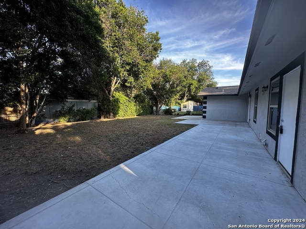8426 Glen Ct, San Antonio, TX 78239
Property Photos
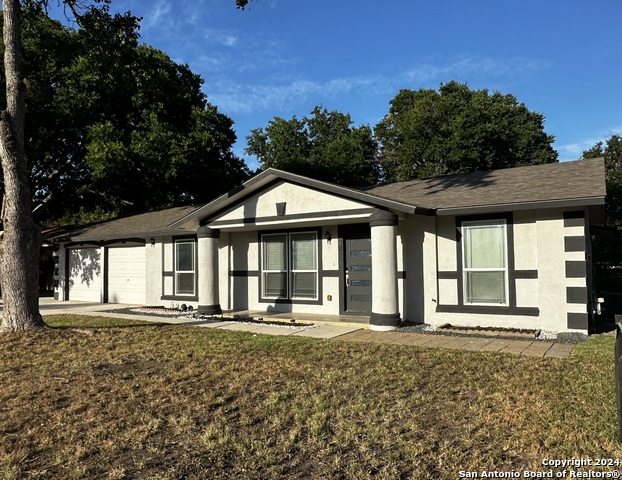
Would you like to sell your home before you purchase this one?
Priced at Only: $264,900
For more Information Call:
Address: 8426 Glen Ct, San Antonio, TX 78239
Property Location and Similar Properties
- MLS#: 1836370 ( Single Residential )
- Street Address: 8426 Glen Ct
- Viewed: 19
- Price: $264,900
- Price sqft: $194
- Waterfront: No
- Year Built: 1974
- Bldg sqft: 1368
- Bedrooms: 4
- Total Baths: 2
- Full Baths: 2
- Garage / Parking Spaces: 2
- Days On Market: 168
- Additional Information
- County: BEXAR
- City: San Antonio
- Zipcode: 78239
- Subdivision: The Glen
- Elementary School: Montgomery
- Middle School: White Ed
- High School: Roosevelt
- Provided by: Weichert, REALTORS - Corwin & Associates
- Contact: Erika Plascencia
- (210) 422-0008

- DMCA Notice
-
DescriptionTurnkey and move in ready! This beautifully remodeled 4 bedroom, 2 bathroom home offers modern upgrades, low maintenance features, and no HOA! Perfect for homeowners or investors alike. The spacious open floor plan includes an eat in kitchen with a breakfast bar, brand new cabinets, and hookups for either a gas or electric stove. Both bathrooms have been fully updated with sleek walk in showers no tubs for a clean, contemporary feel. Enjoy easy care tile and laminate flooring throughout; no carpet anywhere as well as energy efficient ceiling fans in all bedrooms and the living room. Step outside to a generous backyard with a concrete patio, ideal for relaxing or entertaining. The durable stucco exterior and long lasting roof offer added peace of mind and long term value. Conveniently located near schools, grocery stores, major highways, and just minutes from Randolph Air Force Base, this home is in a high demand area with excellent access to everything you need. With no HOA to worry about, you'll enjoy freedom and flexibility from day one. Don't miss your chance to own this updated, move in ready gem!
Payment Calculator
- Principal & Interest -
- Property Tax $
- Home Insurance $
- HOA Fees $
- Monthly -
Features
Building and Construction
- Apprx Age: 51
- Builder Name: Unknown
- Construction: Pre-Owned
- Exterior Features: Stucco
- Floor: Ceramic Tile, Laminate
- Foundation: Slab
- Kitchen Length: 14
- Roof: Composition
- Source Sqft: Appsl Dist
Land Information
- Lot Dimensions: 70x110
- Lot Improvements: Street Paved, Sidewalks, Streetlights, City Street
School Information
- Elementary School: Montgomery
- High School: Roosevelt
- Middle School: White Ed
Garage and Parking
- Garage Parking: Two Car Garage
Eco-Communities
- Water/Sewer: Sewer System, City
Utilities
- Air Conditioning: One Central
- Fireplace: Not Applicable
- Heating Fuel: Natural Gas
- Heating: Central
- Utility Supplier Elec: CPS
- Utility Supplier Gas: CPS
- Utility Supplier Water: SAWS
- Window Coverings: Some Remain
Amenities
- Neighborhood Amenities: None
Finance and Tax Information
- Days On Market: 376
- Home Owners Association Mandatory: None
- Total Tax: 3414
Rental Information
- Currently Being Leased: Yes
Other Features
- Block: 18
- Contract: Exclusive Right To Sell
- Instdir: From I-35 heading South take exit 169 O'Connor Rd, turn right on Millers Ridge, Left on Glen Fair Dr, Right on Glen Ct house is on the left side.
- Interior Features: One Living Area, Eat-In Kitchen, Breakfast Bar, Open Floor Plan
- Legal Desc Lot: 32
- Legal Description: NCB 15961 BLK 18 LOT 32 (DE-ANNEXED)
- Occupancy: Tenant
- Ph To Show: 2104220008
- Possession: Closing/Funding
- Style: One Story
- Views: 19
Owner Information
- Owner Lrealreb: Yes



