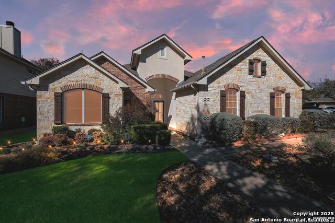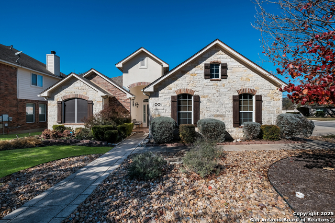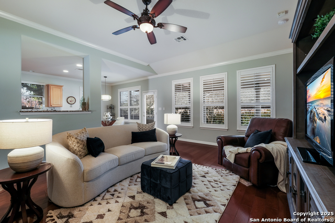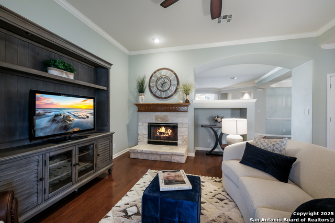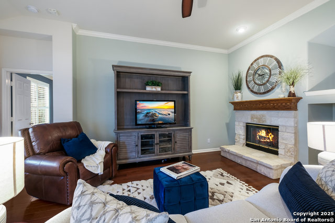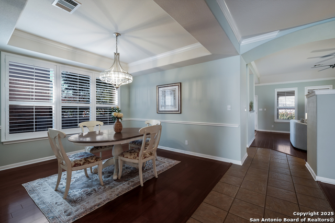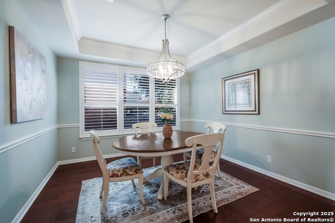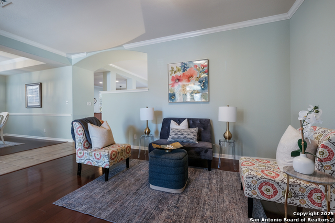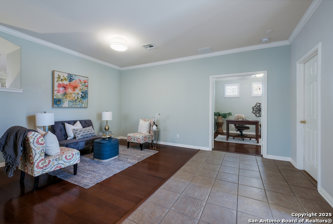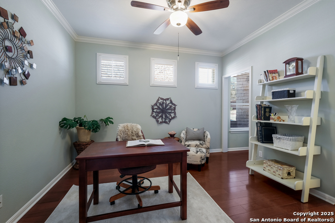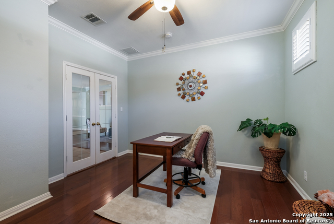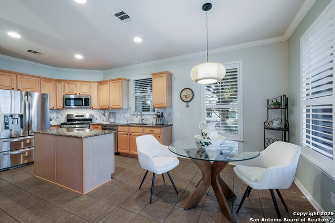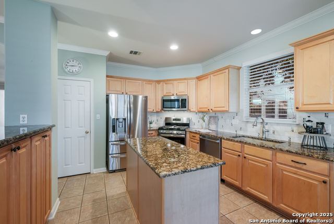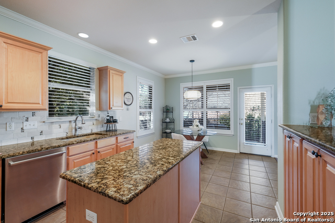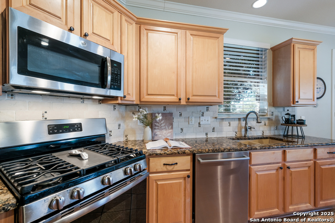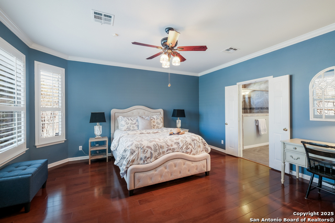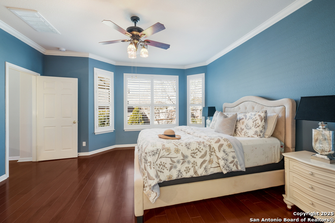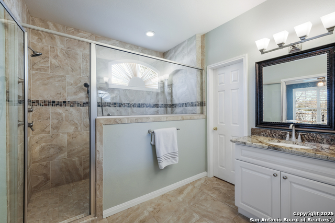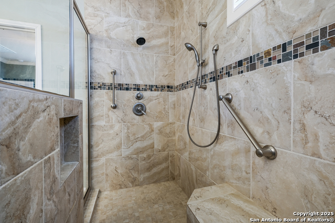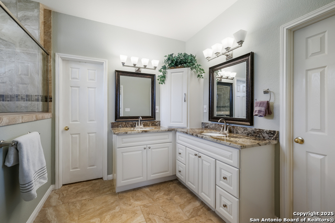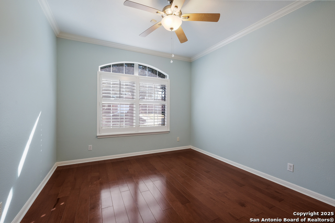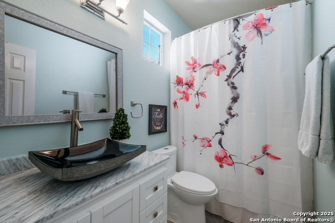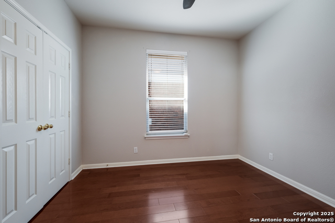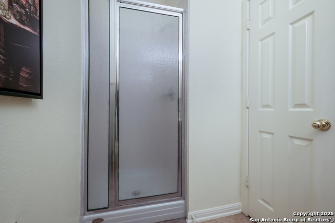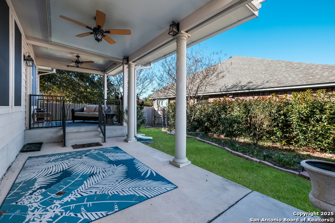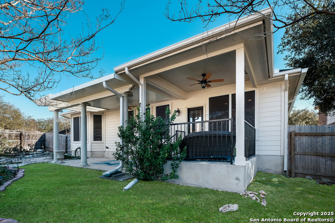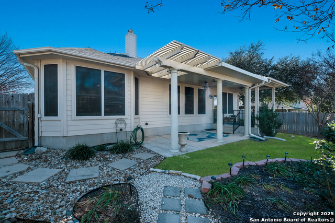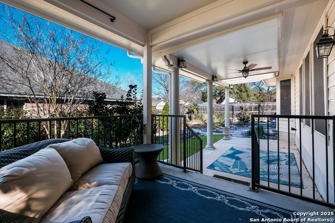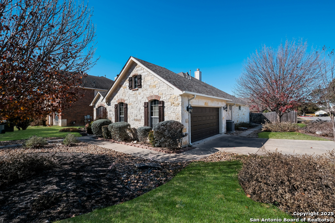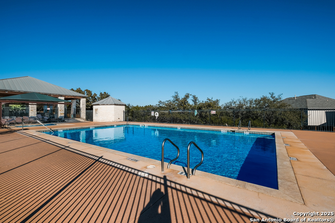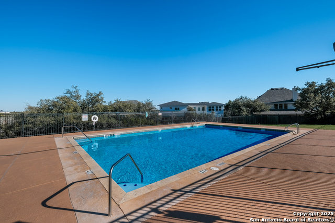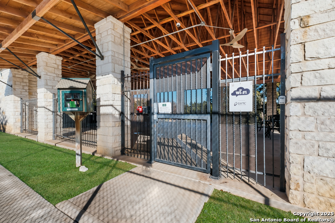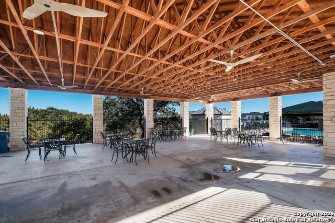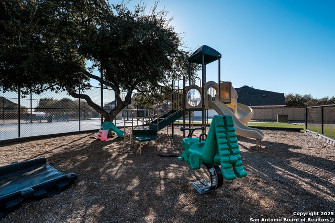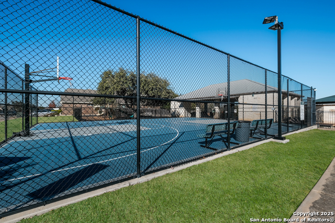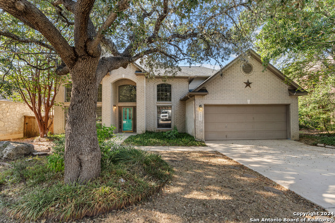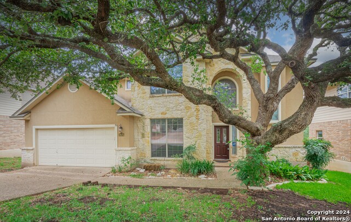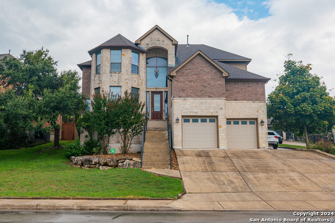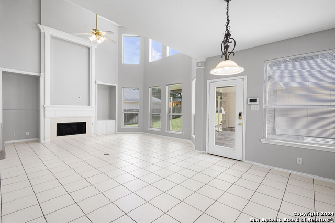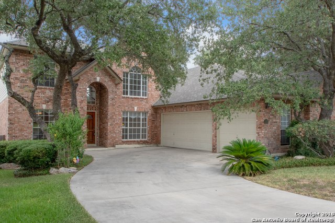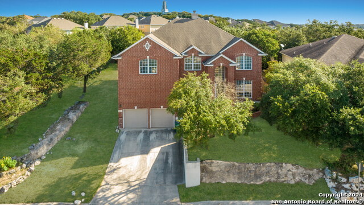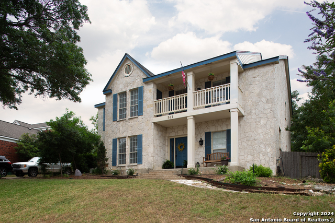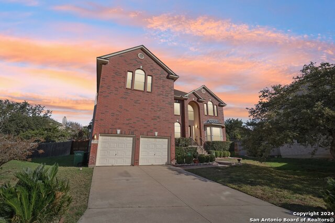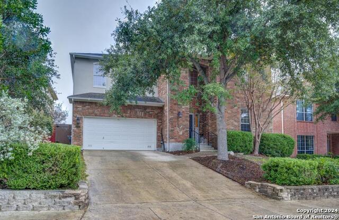1227 Sand Wedge, San Antonio, TX 78258
Property Photos
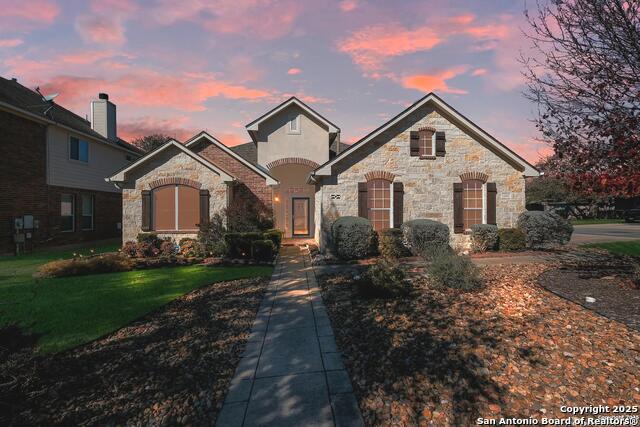
Would you like to sell your home before you purchase this one?
Priced at Only: $469,900
For more Information Call:
Address: 1227 Sand Wedge, San Antonio, TX 78258
Property Location and Similar Properties
- MLS#: 1836235 ( Single Residential )
- Street Address: 1227 Sand Wedge
- Viewed: 4
- Price: $469,900
- Price sqft: $188
- Waterfront: No
- Year Built: 2002
- Bldg sqft: 2502
- Bedrooms: 4
- Total Baths: 3
- Full Baths: 3
- Garage / Parking Spaces: 2
- Days On Market: 11
- Additional Information
- County: BEXAR
- City: San Antonio
- Zipcode: 78258
- Subdivision: Mountain Lodge
- District: North East I.S.D
- Elementary School: Tuscany Heights
- Middle School: Barbara Bush
- High School: Ronald Reagan
- Provided by: Keller Williams Heritage
- Contact: Lisa Sinn
- (210) 951-9697

- DMCA Notice
-
DescriptionWelcome to this beautiful single story home situated on a generous corner lot in sought after Mountain Lodge! Boasting an open and functional floor plan, this property offers 4 bedrooms + 3 bathrooms and 2 spacious living and dining areas perfect for easy entertaining. The gourmet kitchen is a chef's delight equipped with a large island, gas cooking, granite countertops, stainless steel appliances and an abundance of counter space and cabinets for ample storage. The owner's retreat boasts a split layout for added privacy with bay windows for plenty of natural light, an oversized walk in shower and a spacious walk in closet. There are three secondary bedrooms with generous walk in closets providing ample space for family members and guests. Pride of ownership and attention to detail is evident throughout with custom plantation shutters, crown molding and wood & tile floors. Continue the entertaining outside to the covered patio & enjoy the private and leveled backyard for easy maintenance. Mountain Lodge is a gated community with a 2 community pavilions + 2 community pools, playground, park and a sports courts to enjoy all year long. Conveniently located to everything that north central San Antonio offers, this property is close to plenty of shopping, dining, hospitals and much more with easy access to Highway 281 and Loop 1604. Highly rated Northeast ISD schools and no city tax! This home will not last schedule your tour today!
Payment Calculator
- Principal & Interest -
- Property Tax $
- Home Insurance $
- HOA Fees $
- Monthly -
Features
Building and Construction
- Apprx Age: 23
- Builder Name: Ryland
- Construction: Pre-Owned
- Exterior Features: Brick, Stone/Rock, Siding
- Floor: Ceramic Tile, Wood
- Foundation: Slab
- Kitchen Length: 12
- Roof: Composition
- Source Sqft: Appsl Dist
Land Information
- Lot Description: Corner
- Lot Improvements: Street Paved, Curbs, Street Gutters, Sidewalks
School Information
- Elementary School: Tuscany Heights
- High School: Ronald Reagan
- Middle School: Barbara Bush
- School District: North East I.S.D
Garage and Parking
- Garage Parking: Two Car Garage, Side Entry
Eco-Communities
- Energy Efficiency: Programmable Thermostat, Double Pane Windows, Storm Doors, Ceiling Fans
- Water/Sewer: Water System, City
Utilities
- Air Conditioning: One Central
- Fireplace: One, Living Room, Gas
- Heating Fuel: Natural Gas
- Heating: Central
- Utility Supplier Elec: CPS
- Utility Supplier Gas: CPS
- Utility Supplier Grbge: REPUBLIC
- Utility Supplier Sewer: SAWS
- Utility Supplier Water: SAWS
- Window Coverings: Some Remain
Amenities
- Neighborhood Amenities: Controlled Access, Pool, Clubhouse, Park/Playground, BBQ/Grill, Basketball Court
Finance and Tax Information
- Days On Market: 60
- Home Owners Association Fee: 273
- Home Owners Association Frequency: Quarterly
- Home Owners Association Mandatory: Mandatory
- Home Owners Association Name: DIAMOND ASSOCIATION
- Total Tax: 8040.64
Other Features
- Contract: Exclusive Right To Sell
- Instdir: Canyon Golf to Wilderness Oak, to Fairway Bridge. Take a right on Golf Canyon, another right on Fairway Canyon. Home on the corner of Fairway Canyon and Sand Wedge.
- Interior Features: Two Living Area, Separate Dining Room, Eat-In Kitchen, Two Eating Areas, Island Kitchen, Walk-In Pantry, Study/Library, Utility Room Inside, 1st Floor Lvl/No Steps, High Ceilings, Open Floor Plan, Cable TV Available, High Speed Internet, All Bedrooms Downstairs, Laundry Main Level, Walk in Closets
- Legal Desc Lot: 25
- Legal Description: CB 4925D BLK 6 LOT 25 (MOUNTAIN LODGE SUBD UT-7)
- Miscellaneous: Virtual Tour, Cluster Mail Box
- Occupancy: Owner
- Ph To Show: (210)222-2227
- Possession: Closing/Funding
- Style: One Story, Traditional
Owner Information
- Owner Lrealreb: No
Similar Properties
Nearby Subdivisions
Arrowhead
Big Springs
Big Springs On The G
Breezes At Sonterra
Canyon Rim
Canyon View
Canyons At Stone Oak
Champion Springs
Champions Ridge
Coronado - Bexar County
Crescent Oaks
Estates At Champions Run
Fairways Of Sonterra
Gardens Of Sonterra
Heights At Stone Oak
Hidden Canyon - Bexar County
Hills Of Stone Oak
Iron Mountain Ranch
Knights Cross
La Cierra At Sonterra
Las Lomas
Meadows Of Sonterra
Mesa Grande
Mesa Verde
Mesas At Canyon Springs
Mount Arrowhead
Mountain Lodge
Mountain Lodge/the Villas At
Oaks At Sonterra
Peak At Promontory
Promontory Pointe
Quarry At Iron Mountain
Remington Heights
Rogers Ranch
Rogers Ranch Ne
Saddle Mountain
Sonterra
Sonterra The Midlands
Sonterra/the Highlands
Sonterrathe Highlands
Stone Mountain
Stone Oak
Stone Oak Meadows
The Gardens At Greystone
The Hills At Sonterra
The Meadows At Sonterra
The Oaklands
The Park At Hardy Oak
The Pinnacle
The Province/vineyard
The Ridge At Stoneoak
The Summit At Stone Oak
The Villages At Stone Oak
The Vineyard
The Waters Of Sonterra
Village In The Hills
Woods At Sonterra



