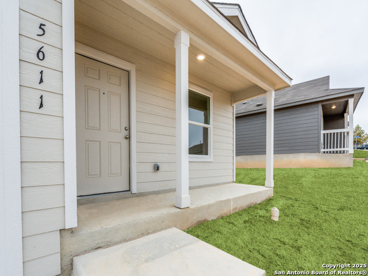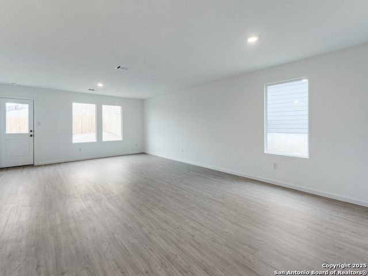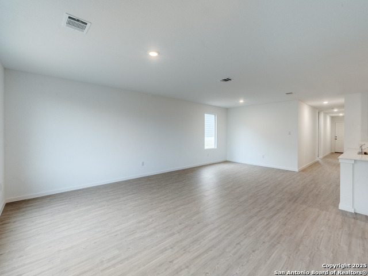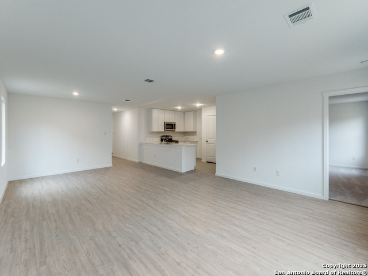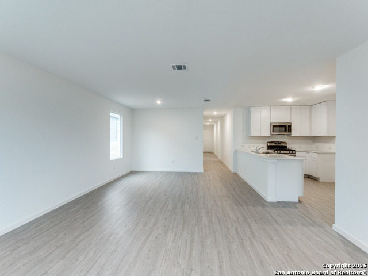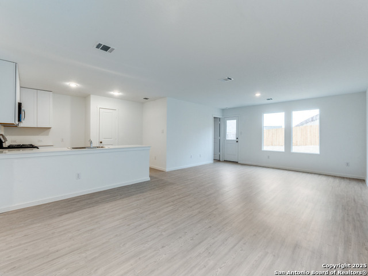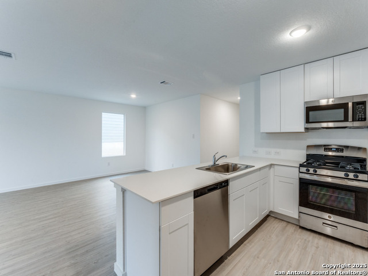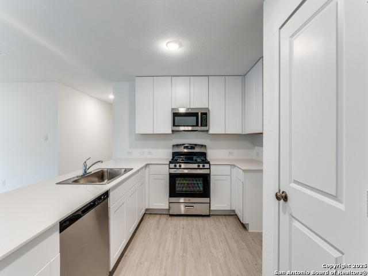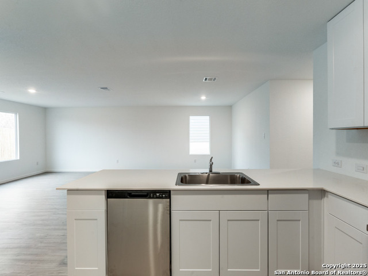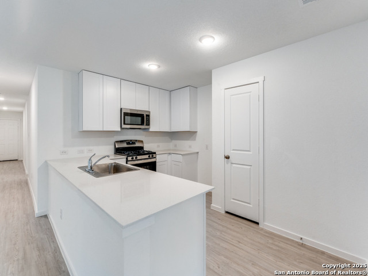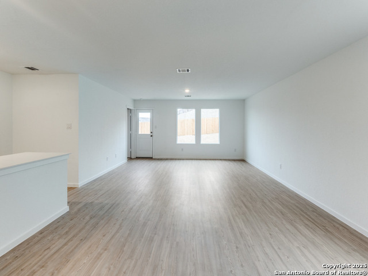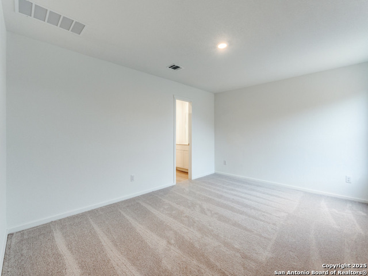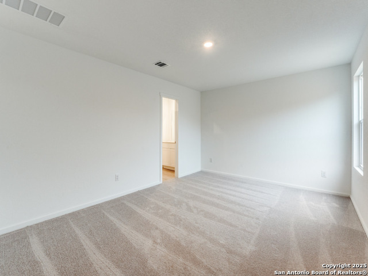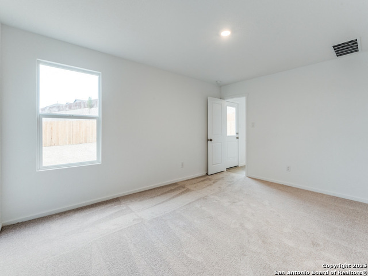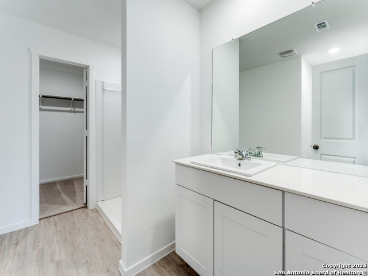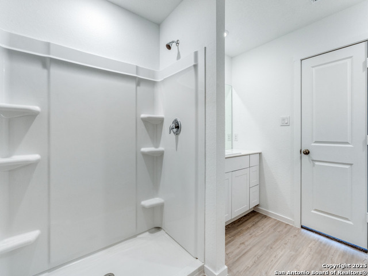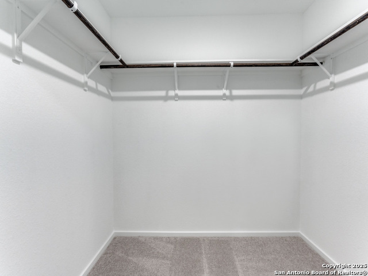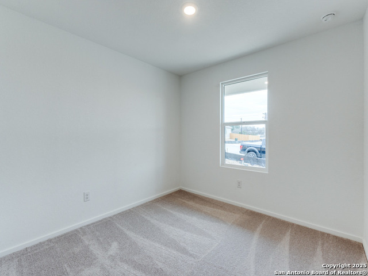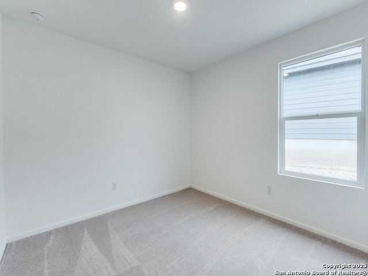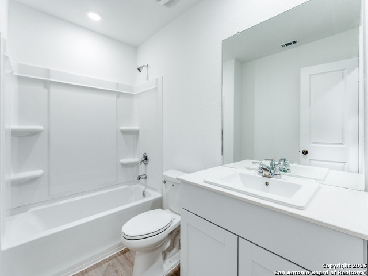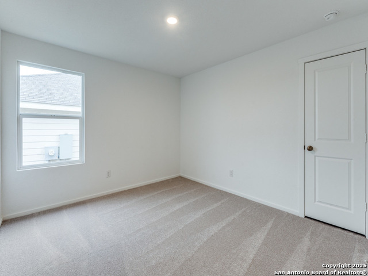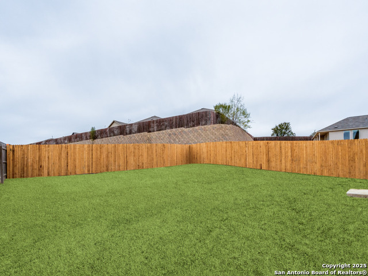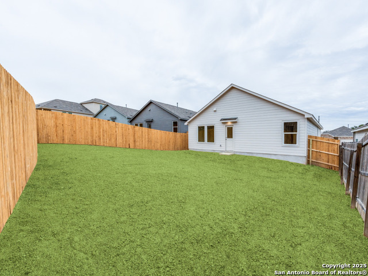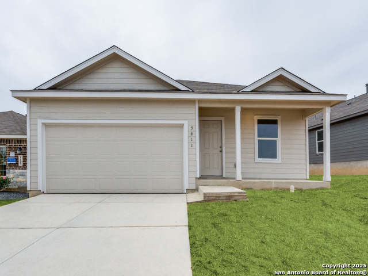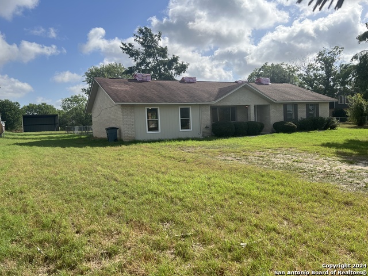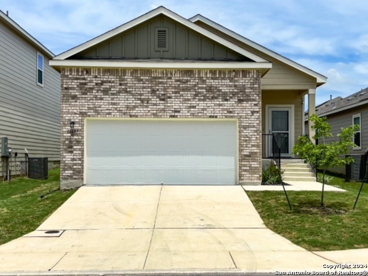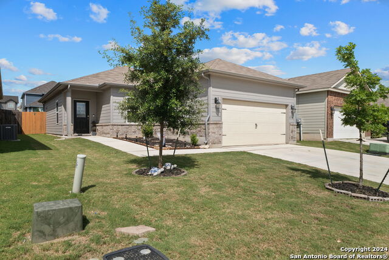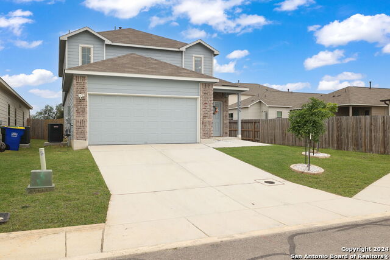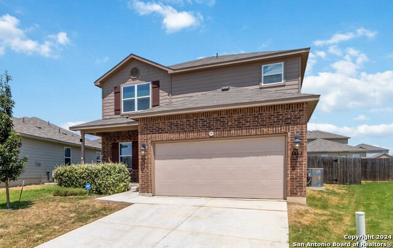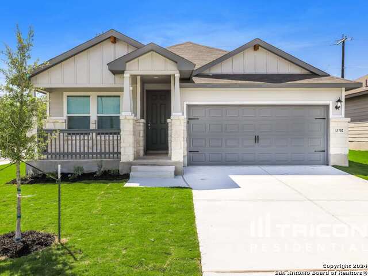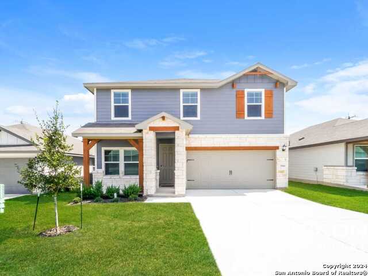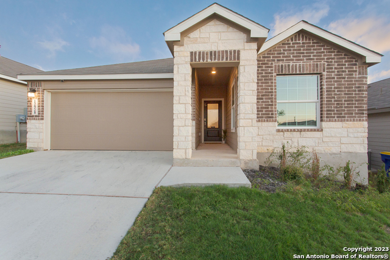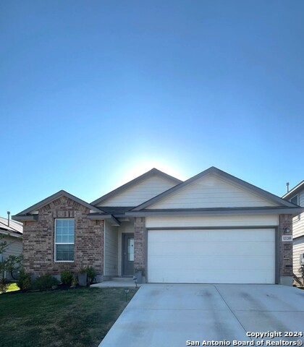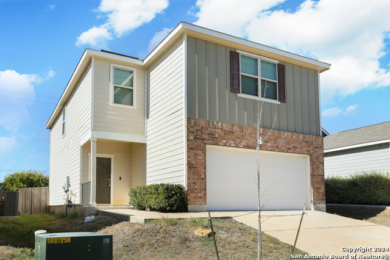5611 Basil Chase, St.Hedwig, TX 78152
Property Photos
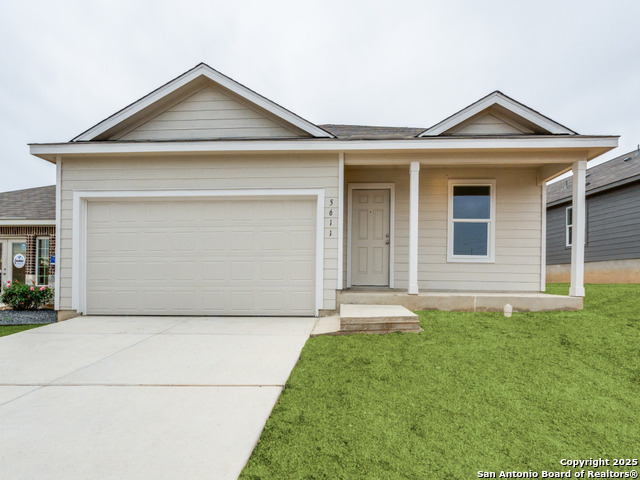
Would you like to sell your home before you purchase this one?
Priced at Only: $1,750
For more Information Call:
Address: 5611 Basil Chase, St.Hedwig, TX 78152
Property Location and Similar Properties
- MLS#: 1836115 ( Residential Rental )
- Street Address: 5611 Basil Chase
- Viewed: 16
- Price: $1,750
- Price sqft: $1
- Waterfront: No
- Year Built: 2025
- Bldg sqft: 1667
- Bedrooms: 4
- Total Baths: 2
- Full Baths: 2
- Days On Market: 18
- Additional Information
- County: BEXAR
- City: St.Hedwig
- Zipcode: 78152
- Subdivision: Sage Meadows Ut 1
- District: Schertz Cibolo Universal City
- Elementary School: Rose Garden
- Middle School: Corbett
- High School: Clemens
- Provided by: Keller Williams Legacy
- Contact: Kelley Martin
- (210) 887-9392

- DMCA Notice
-
DescriptionSpacious new one story offering four bedrooms and a large family room at the center of the home with plenty of natural light. Kitchen features quartz counter tops, stainless dishwasher, smooth cooktop oven, and built in microwave. Home has 2" blinds installed throughout. Separate primary bedroom at back of the house has a lg walk in shower, and oversized closet. Fully fenced backyard offering lots of privacy! Two car garage. Exceptional Schertz Cibolo ISD, don't miss!
Payment Calculator
- Principal & Interest -
- Property Tax $
- Home Insurance $
- HOA Fees $
- Monthly -
Features
Building and Construction
- Builder Name: Lennar
- Exterior Features: Cement Fiber
- Flooring: Carpeting, Vinyl
- Foundation: Slab
- Kitchen Length: 14
- Roof: Composition
- Source Sqft: Bldr Plans
School Information
- Elementary School: Rose Garden
- High School: Clemens
- Middle School: Corbett
- School District: Schertz-Cibolo-Universal City ISD
Garage and Parking
- Garage Parking: Two Car Garage
Eco-Communities
- Energy Efficiency: Tankless Water Heater, 13-15 SEER AX, Programmable Thermostat, Double Pane Windows, Ceiling Fans
- Water/Sewer: Water System, Sewer System
Utilities
- Air Conditioning: One Central
- Fireplace: Not Applicable
- Heating Fuel: Electric, Natural Gas
- Heating: Central
- Utility Supplier Elec: SAWS
- Utility Supplier Gas: SAWS
- Utility Supplier Sewer: Green Valley
- Utility Supplier Water: Green Valley
- Window Coverings: None Remain
Amenities
- Common Area Amenities: None
Finance and Tax Information
- Application Fee: 50
- Days On Market: 13
- Max Num Of Months: 24
- Pet Deposit: 200
- Security Deposit: 1750
Rental Information
- Rent Includes: Condo/HOA Fees, HOA Amenities, Parking, Property Tax, Repairs
- Tenant Pays: Gas/Electric, Water/Sewer, Yard Maintenance, Garbage Pickup, Renters Insurance Required
Other Features
- Application Form: ONLINE
- Apply At: 1102 E SONTERRA BLVD #
- Instdir: FM 1518 to Sage Meadows
- Interior Features: One Living Area, Breakfast Bar, Utility Room Inside, Secondary Bedroom Down, 1st Floor Lvl/No Steps, Open Floor Plan, Pull Down Storage, Cable TV Available, High Speed Internet, All Bedrooms Downstairs, Laundry Main Level, Laundry Lower Level, Walk in Closets, Attic - Pull Down Stairs
- Legal Description: CB 5193N (SAGE MEADOWS UT-1), BLOCK 18 LOT 3 2021-CREATED PE
- Min Num Of Months: 12
- Miscellaneous: Owner-Manager
- Occupancy: Vacant
- Personal Checks Accepted: No
- Ph To Show: 210-222-2227
- Restrictions: Smoking Outside Only
- Salerent: For Rent
- Section 8 Qualified: No
- Style: One Story
- Views: 16
Owner Information
- Owner Lrealreb: No
Similar Properties
Nearby Subdivisions



