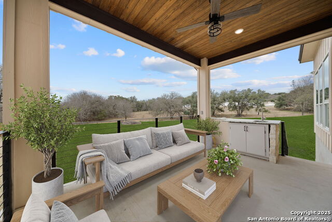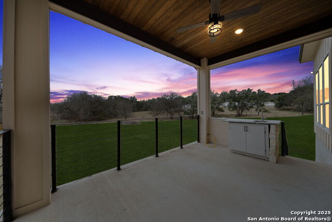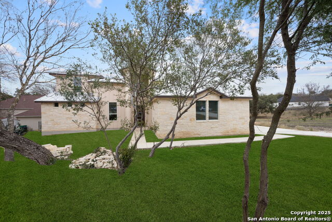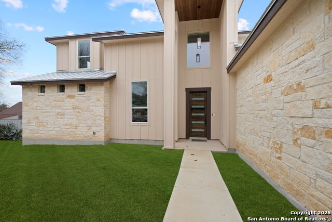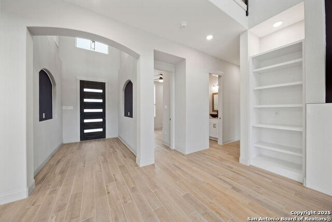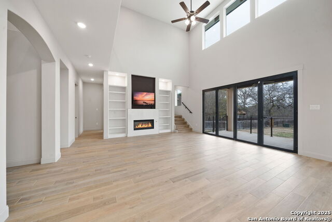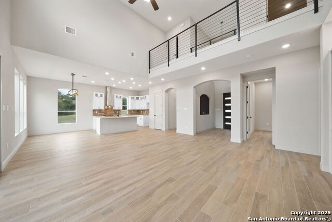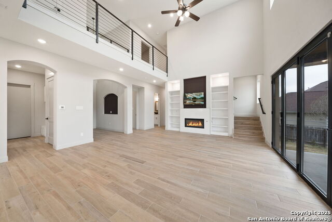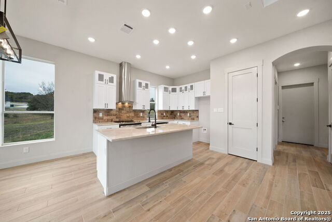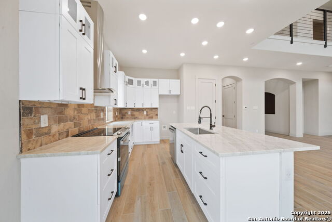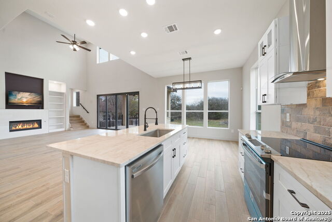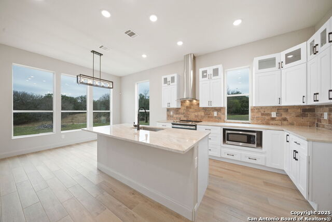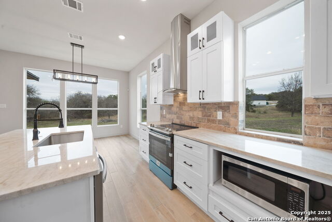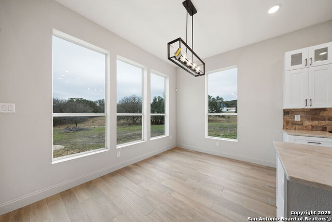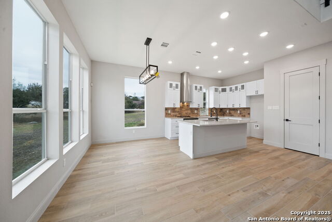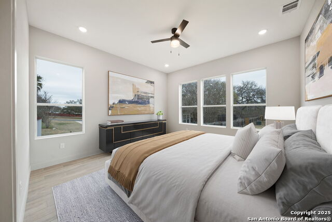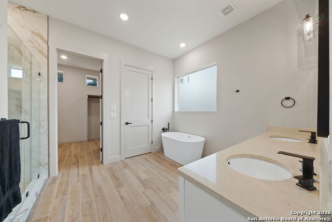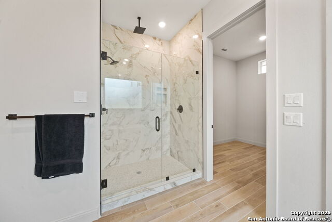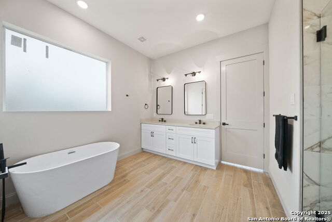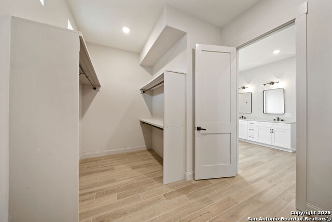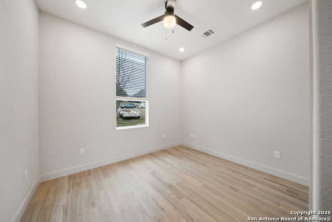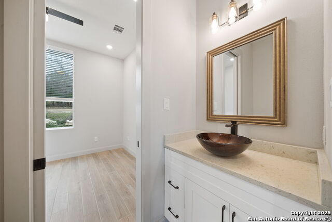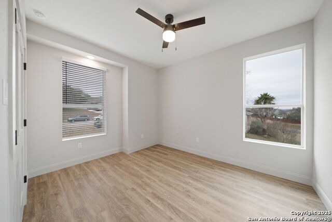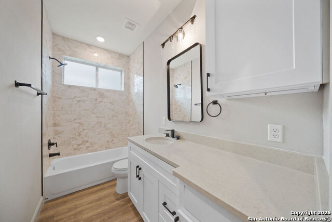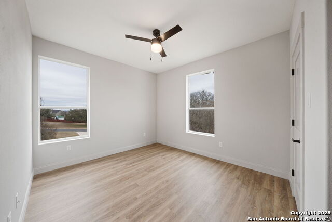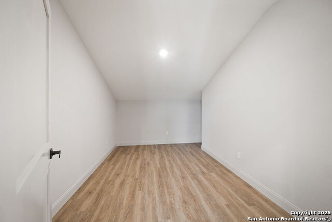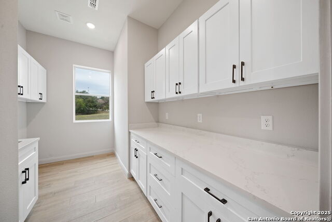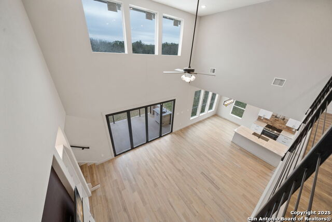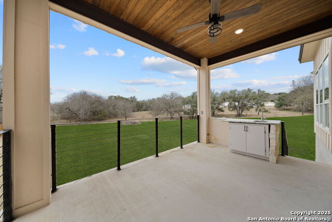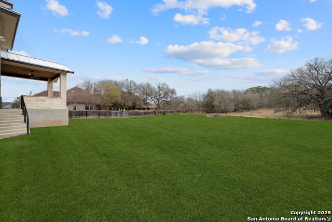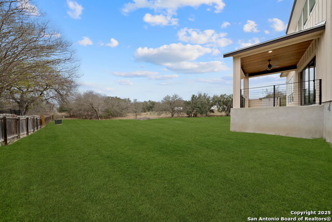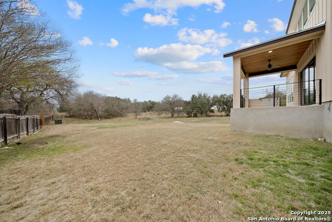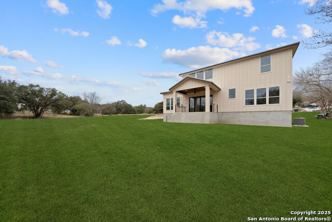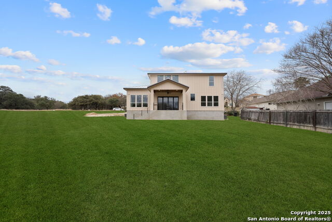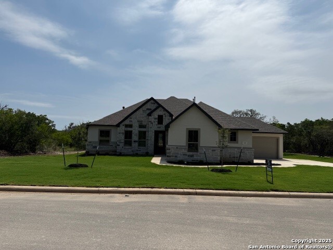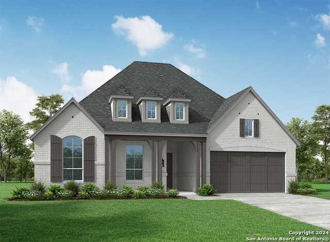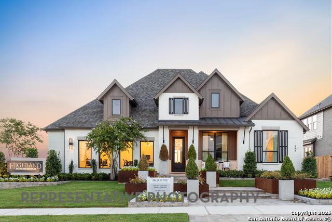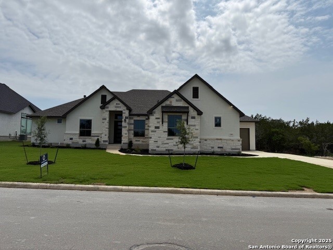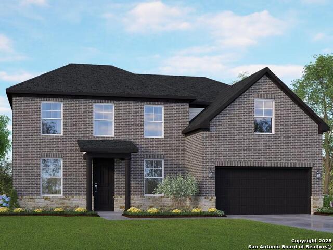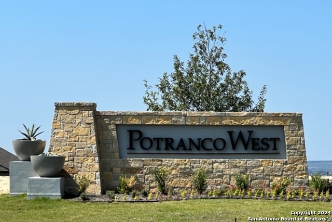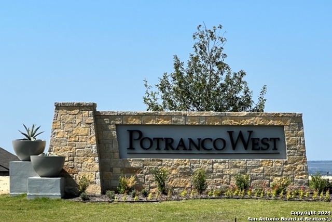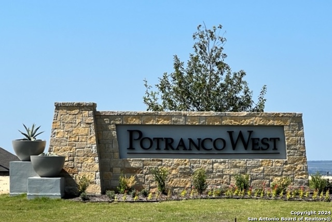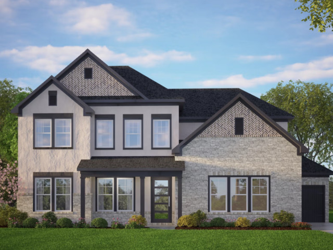105 River Bluff, Castroville, TX 78009
Property Photos
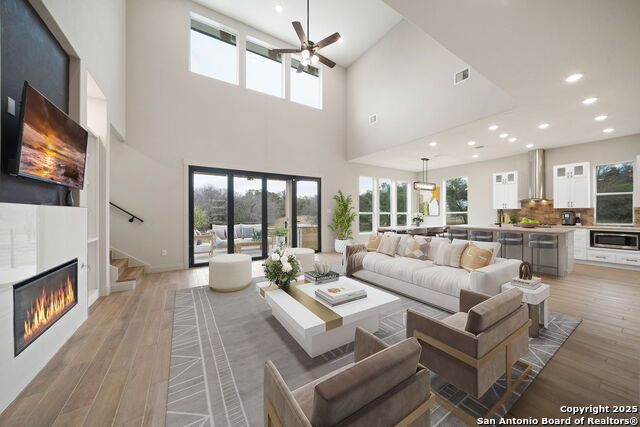
Would you like to sell your home before you purchase this one?
Priced at Only: $565,000
For more Information Call:
Address: 105 River Bluff, Castroville, TX 78009
Property Location and Similar Properties
- MLS#: 1835886 ( Single Residential )
- Street Address: 105 River Bluff
- Viewed: 97
- Price: $565,000
- Price sqft: $210
- Waterfront: No
- Year Built: 2024
- Bldg sqft: 2691
- Bedrooms: 3
- Total Baths: 3
- Full Baths: 2
- 1/2 Baths: 1
- Garage / Parking Spaces: 2
- Days On Market: 171
- Additional Information
- County: MEDINA
- City: Castroville
- Zipcode: 78009
- Subdivision: River Bluff Estates
- District: Medina Valley I.S.D.
- Elementary School: Call District
- Middle School: Call District
- High School: Call District
- Provided by: Galm Real Estate, LLC
- Contact: Kari Menchaca
- (830) 931-0900

- DMCA Notice
-
DescriptionDiscover Your Dream Home in Castroville Welcome to your dream house, a newly constructed masterpiece nestled on a generously sized lot in the sought after Medina Valley ISD. This new build is located in an established neighborhood, offering the perfect blend of modern convenience and elegant design. With its spacious, open floor plan, this home is ideal for relaxation and entertaining. Situated in close proximity to the golf course and with easy access to Highway 90, this property allows for seamless commuting and travel. Enjoy all the amenities Castroville has to offer, from shopping and dining to outdoor recreation, just moments from your doorstep. Three Bedrooms, Two and a Half Bathrooms: This home boasts three spacious bedrooms, including a primary suite conveniently located on the ground floor for ultimate privacy and ease of access. Bonus Room downstairs that can function as an office, formal dining or whatever you desire. Outdoor Kitchen: Enjoy outdoor living with an outdoor kitchen, perfect for hosting barbecues and gatherings with family and friends. Smart Car Charger: Stay ahead of the curve with an eco friendly smart car charger, ready for your electric vehicle. High Ceilings and Open Floor Plan: Experience the grandeur of high ceilings and the flow of an open layout, creating an airy and inviting atmosphere throughout the house. Large Laundry Room: The expansive laundry room offers practicality and convenience. Upstairs Bonus Room: A versatile bonus room upstairs provides endless possibilities use it as a home office, playroom, or media center. Wired for Connectivity: The house is fully wired for internet, security, intercom, sound, and cameras, ensuring you stay connected and secure. This house is not just a place to live; it's a lifestyle. With its thoughtfully designed features and prime location, this property offers everything you need for comfortable, modern living. Roof is metal lifetime warranty. Don't miss the opportunity to make this incredible house yours! The seller is offering concessions to the buyer, providing even more value for this exceptional home.
Payment Calculator
- Principal & Interest -
- Property Tax $
- Home Insurance $
- HOA Fees $
- Monthly -
Features
Building and Construction
- Builder Name: Feldspar
- Construction: New
- Exterior Features: 4 Sides Masonry, Stone/Rock, Cement Fiber
- Floor: Ceramic Tile, Vinyl
- Foundation: Slab
- Kitchen Length: 13
- Other Structures: None
- Roof: Metal
- Source Sqft: Bldr Plans
Land Information
- Lot Description: City View, County VIew, 1/4 - 1/2 Acre, Sloping
- Lot Dimensions: 109x203x101x279
- Lot Improvements: Street Paved, Curbs, Fire Hydrant w/in 500'
School Information
- Elementary School: Call District
- High School: Call District
- Middle School: Call District
- School District: Medina Valley I.S.D.
Garage and Parking
- Garage Parking: Two Car Garage, Attached, Side Entry
Eco-Communities
- Energy Efficiency: Programmable Thermostat, Double Pane Windows, Foam Insulation, Ceiling Fans
- Water/Sewer: Water System, Sewer System, City
Utilities
- Air Conditioning: Two Central
- Fireplace: One, Living Room, Gas, Glass/Enclosed Screen
- Heating Fuel: Electric, Natural Gas
- Heating: Central, Heat Pump, 2 Units
- Utility Supplier Elec: City
- Utility Supplier Gas: City
- Utility Supplier Grbge: City
- Utility Supplier Sewer: City
- Utility Supplier Water: City
- Window Coverings: None Remain
Amenities
- Neighborhood Amenities: None
Finance and Tax Information
- Days On Market: 170
- Home Owners Association Mandatory: None
- Total Tax: 3066.46
Rental Information
- Currently Being Leased: No
Other Features
- Block: N/A
- Contract: Exclusive Right To Sell
- Instdir: Old Highway 90
- Interior Features: One Living Area, Eat-In Kitchen, Island Kitchen, Walk-In Pantry, Study/Library, Game Room, Utility Room Inside, 1st Floor Lvl/No Steps, High Ceilings, Open Floor Plan, Cable TV Available, High Speed Internet, Laundry Main Level, Laundry Room, Attic - Access only, Attic - Partially Floored, Attic - Pull Down Stairs
- Legal Desc Lot: LOT 6
- Legal Description: BLUFF ESTATES LOT 6; ACRES .511
- Occupancy: Vacant
- Ph To Show: 210-222-2227
- Possession: Closing/Funding
- Style: Two Story
- Views: 97
Owner Information
- Owner Lrealreb: No
Similar Properties
Nearby Subdivisions
A & B Subdivision
Alsatian Oaks
Boehme Ranch
Brieden
Burell Field Country Estates
Castroville
Castroville Range 12
Country Village
Country Village Estates
Double Gate Ranch
Enclave Of Potranco Oaks
Hecker Subdivision
Highway 90 Ranch
Legend Park
May Addition
Medina Grove
Medina Valley Isd In Town
Megan's Landing
Megans Landing
N/a
New Alsace
Paraiso
Potranco Acres
Potranco Oaks
Potranco Ranch
Potranco Ranch Medina County
Potranco Ranch Unit 13
Potranco West
Reserve At Potranco Oaks
River Bluff
River Bluff Estates
Smv
Stagecoach Hills
Ville D Alsace
Westheim Village



