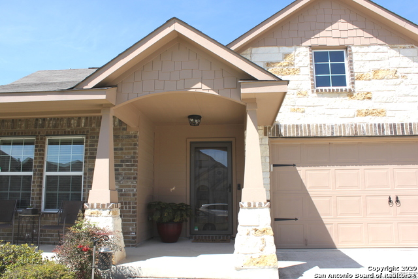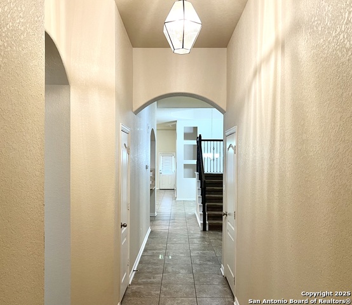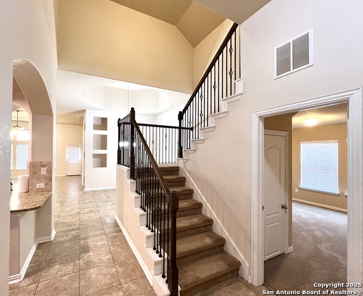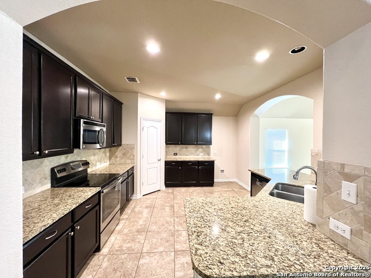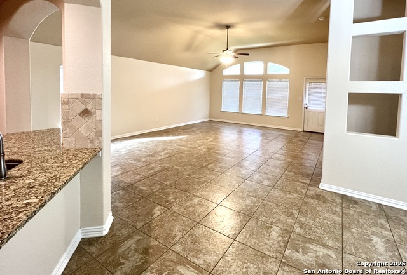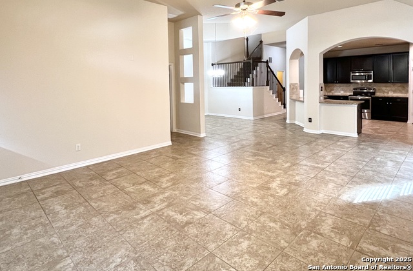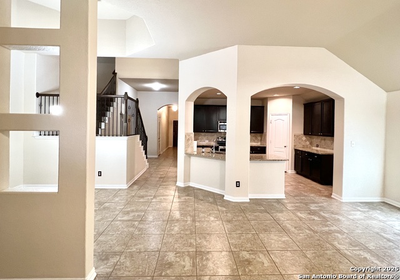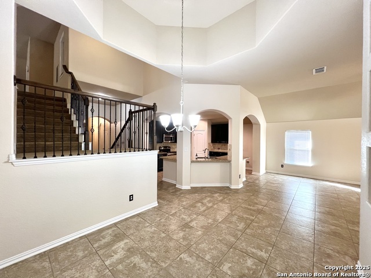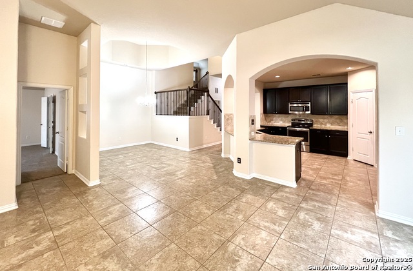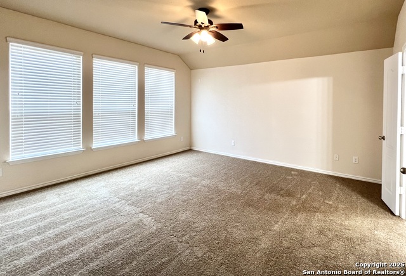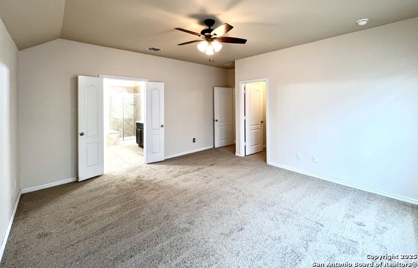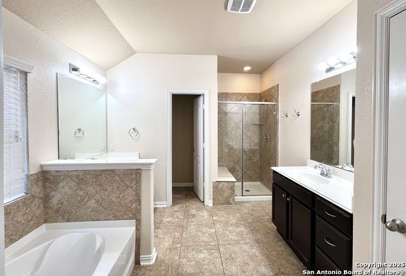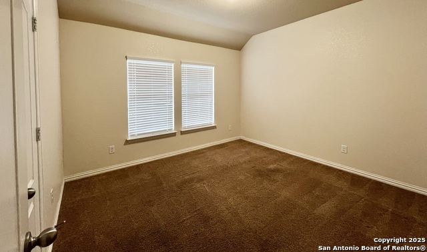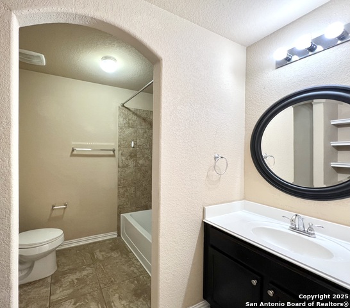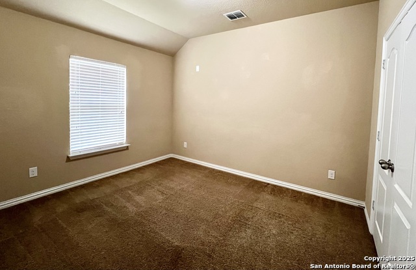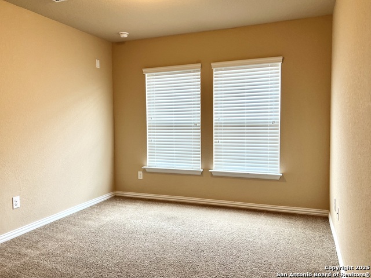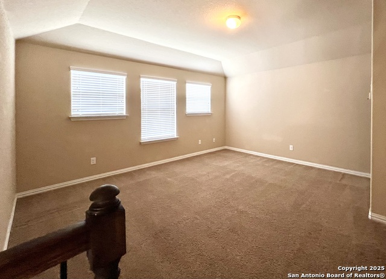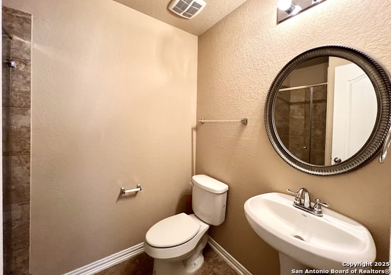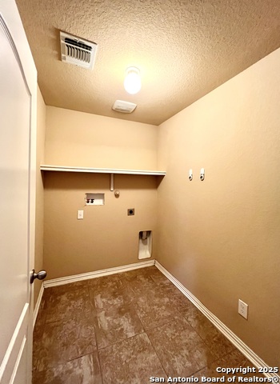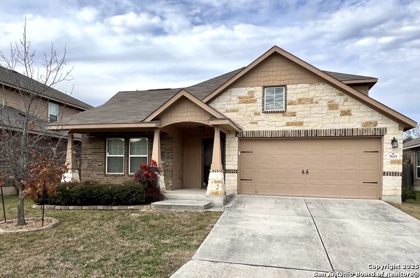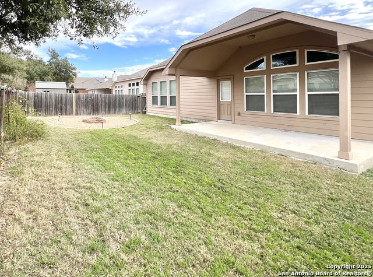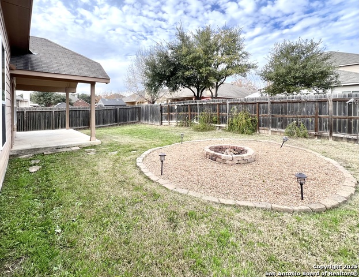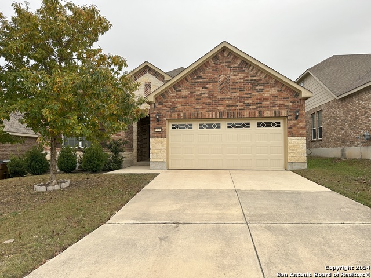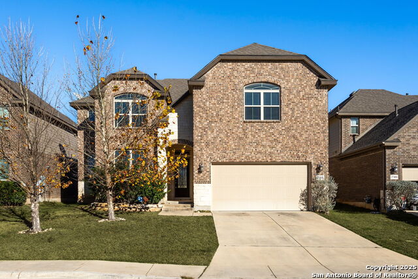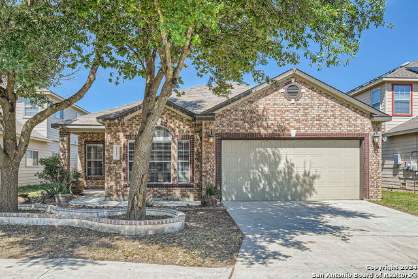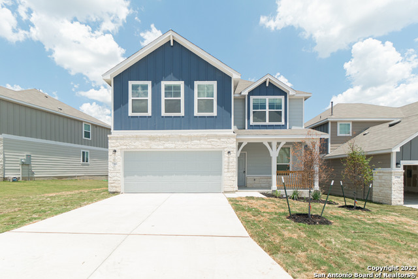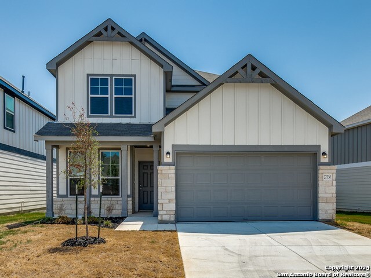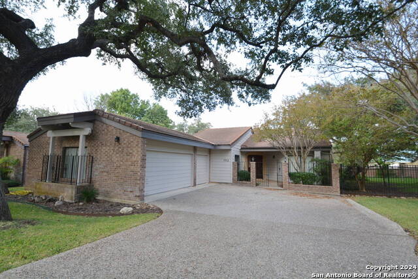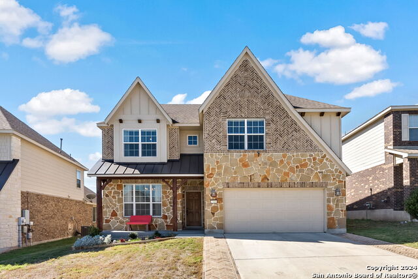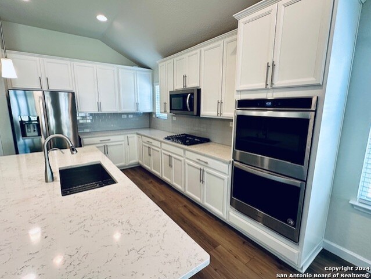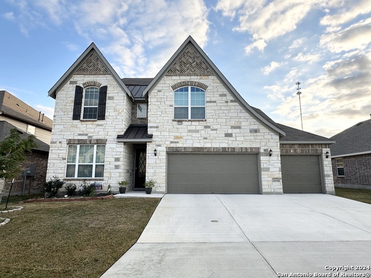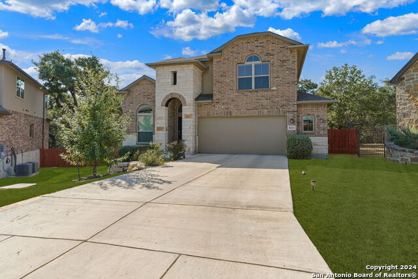7651 Mission Summit, Boerne, TX 78015
Property Photos
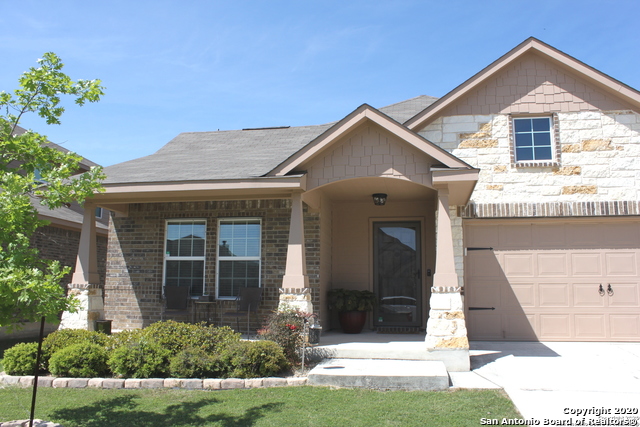
Would you like to sell your home before you purchase this one?
Priced at Only: $2,450
For more Information Call:
Address: 7651 Mission Summit, Boerne, TX 78015
Property Location and Similar Properties
- MLS#: 1835870 ( Residential Rental )
- Street Address: 7651 Mission Summit
- Viewed: 6
- Price: $2,450
- Price sqft: $1
- Waterfront: No
- Year Built: 2015
- Bldg sqft: 2682
- Bedrooms: 3
- Total Baths: 3
- Full Baths: 3
- Days On Market: 19
- Additional Information
- County: KENDALL
- City: Boerne
- Zipcode: 78015
- Subdivision: Lost Creek Ranch
- District: Northside
- Elementary School: Leon Springs
- Middle School: Rawlinson
- High School: Clark
- Provided by: Christian Brother, REALTORS
- Contact: John Spitzer
- (210) 698-5311

- DMCA Notice
-
DescriptionRare find! 1.5 story 3 bed/3 bath/2 car garage home w/study/opt 4th bdrm down & 2nd liv/3rd bath up. Fantastic open plan boasts lrg liv/brkfst area, separate dining rm w/architectural ceiling, elegant stairs, brkfst bar, & kitch w/SS applncs/granite counters. Ceramic tile/dbl wtr htrs/wtr softener. Lrg MBed w/walk in closet/dbl vanities/separate shower & tub. Desirable south Boerne community. Excellent NISD schools. Close to shopping Leon Sprgs 2 miles/The Rim 6 miles. Backyard entertainment ready w/covered patio/fire pit!
Payment Calculator
- Principal & Interest -
- Property Tax $
- Home Insurance $
- HOA Fees $
- Monthly -
Features
Building and Construction
- Apprx Age: 10
- Builder Name: CastleRock
- Exterior Features: Brick, 3 Sides Masonry
- Flooring: Carpeting, Ceramic Tile
- Foundation: Slab
- Kitchen Length: 15
- Roof: Composition
- Source Sqft: Appsl Dist
School Information
- Elementary School: Leon Springs
- High School: Clark
- Middle School: Rawlinson
- School District: Northside
Garage and Parking
- Garage Parking: Two Car Garage
Eco-Communities
- Energy Efficiency: Energy Star Appliances, Radiant Barrier, Ceiling Fans
- Water/Sewer: Water System, Sewer System
Utilities
- Air Conditioning: One Central
- Fireplace: Not Applicable
- Heating Fuel: Electric
- Heating: Central
- Security: Other
- Utility Supplier Elec: CPS
- Utility Supplier Grbge: Tiger/Valero
- Utility Supplier Water: SAWS
- Window Coverings: All Remain
Amenities
- Common Area Amenities: Near Shopping
Finance and Tax Information
- Application Fee: 50
- Days On Market: 13
- Max Num Of Months: 24
- Pet Deposit: 350
- Security Deposit: 2450
Rental Information
- Tenant Pays: Gas/Electric, Water/Sewer, Yard Maintenance, Garbage Pickup, Security Monitoring, Renters Insurance Required
Other Features
- Accessibility: Int Door Opening 32"+, Ext Door Opening 36"+, 36 inch or more wide halls, Doors-Swing-In, Doors w/Lever Handles, First Floor Bath, First Floor Bedroom
- Application Form: TAR 2003
- Apply At: CHRISTIAN BROTHER, REALTO
- Instdir: From I-10 West, exit/turn right on Ralph Fair Rd, left on Old Fredericksburg Rd, right on Mission Ledge, left on Lost Creek Way, right on Mission Summit
- Interior Features: Two Living Area, Liv/Din Combo, Separate Dining Room, Two Eating Areas, Breakfast Bar, Walk-In Pantry, Study/Library, Loft, Secondary Bedroom Down, High Ceilings, Open Floor Plan, Cable TV Available, High Speed Internet, All Bedrooms Downstairs, Laundry Lower Level, Laundry Room
- Legal Description: CB 4711D (LOST CREEK UT-4), BLOCK 21 LOT 80 2009-NEW PER PLA
- Miscellaneous: Broker-Manager
- Occupancy: Vacant
- Personal Checks Accepted: No
- Ph To Show: 2102222227
- Restrictions: Smoking Outside Only
- Salerent: For Rent
- Section 8 Qualified: No
- Style: One Story
Owner Information
- Owner Lrealreb: No
Similar Properties



