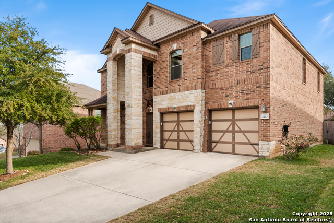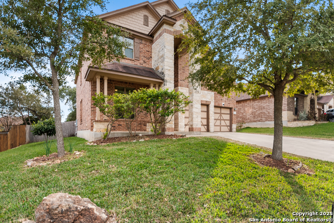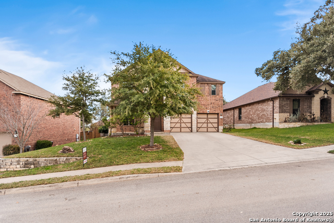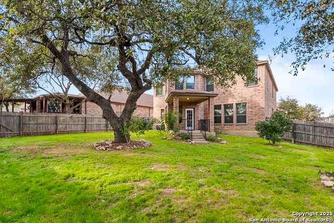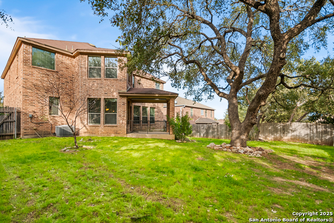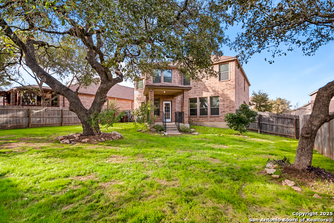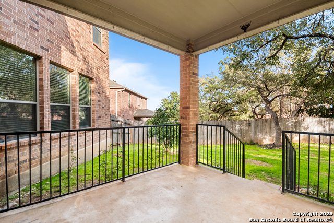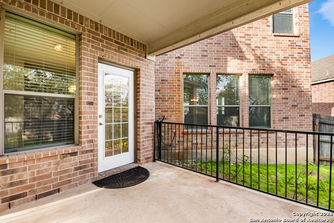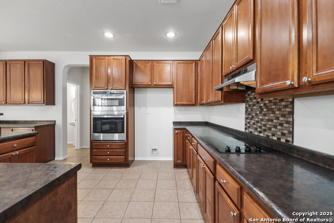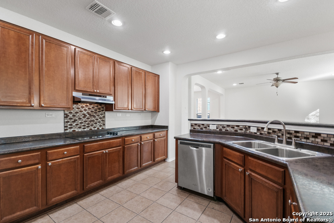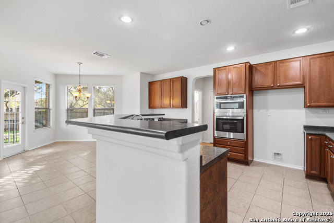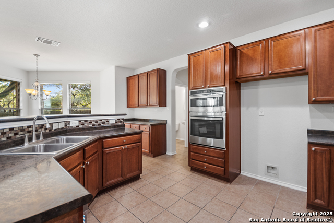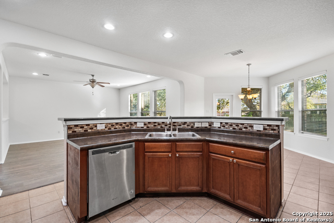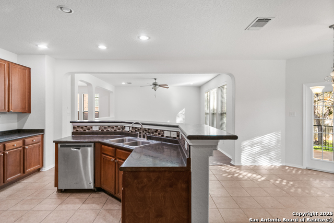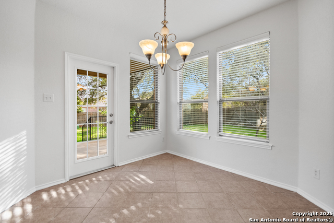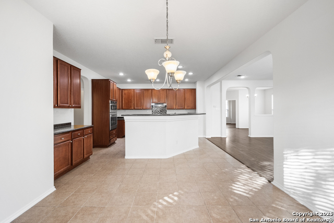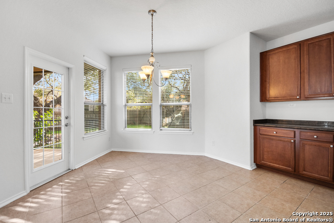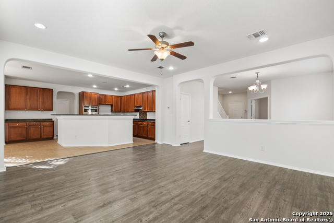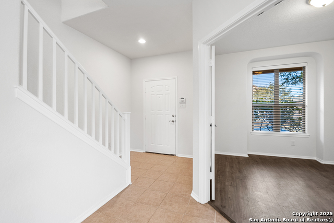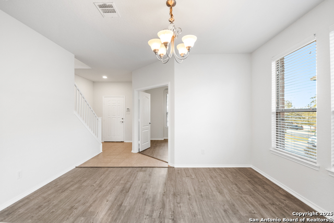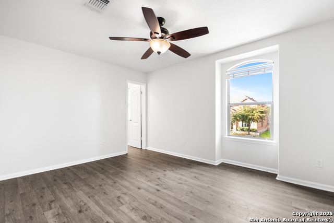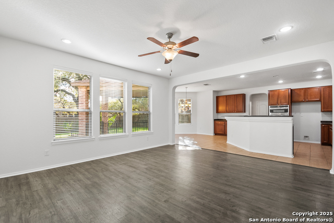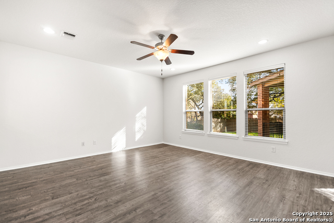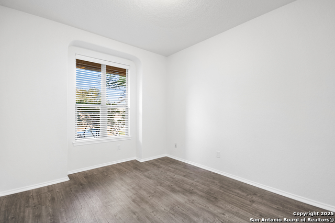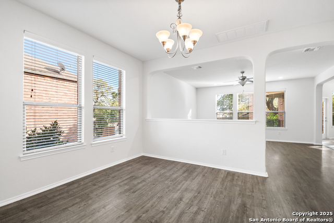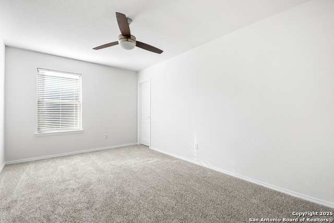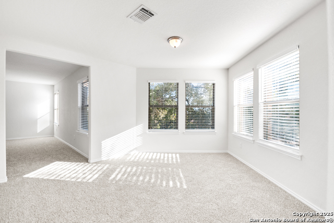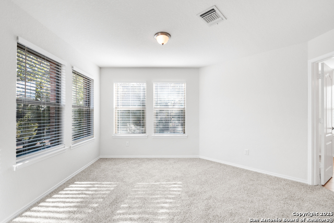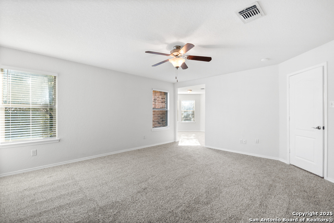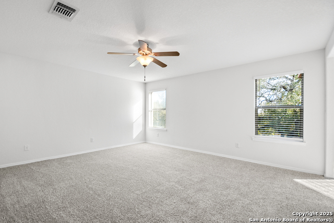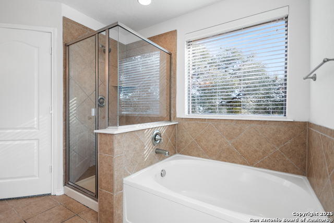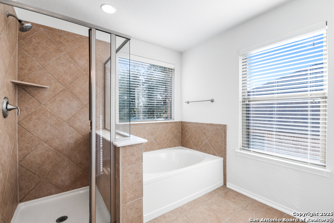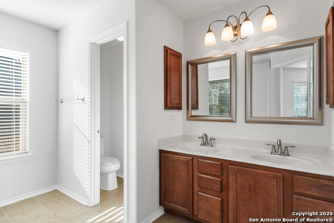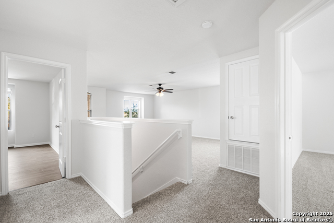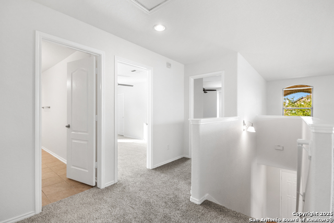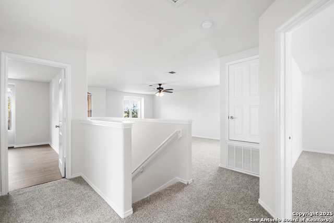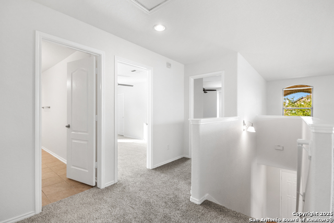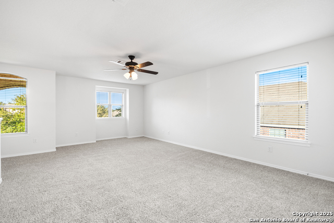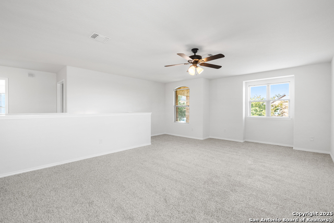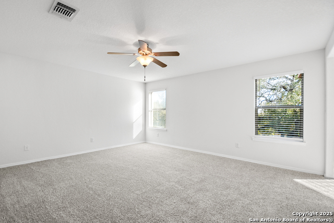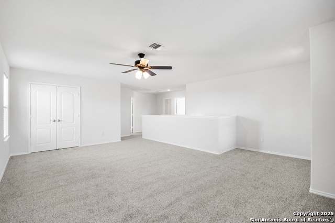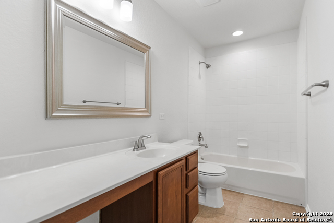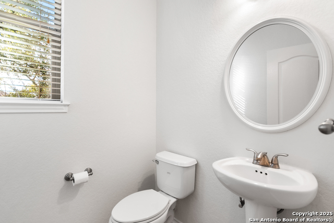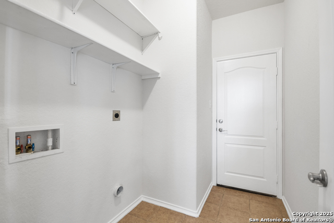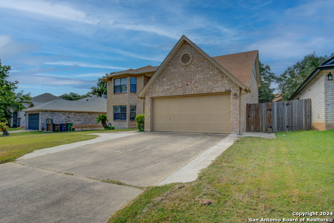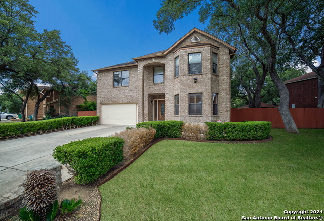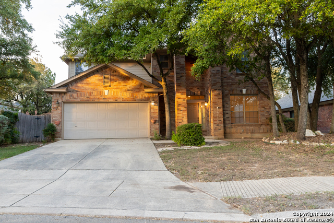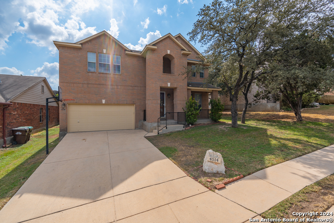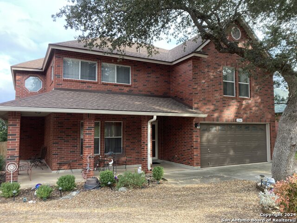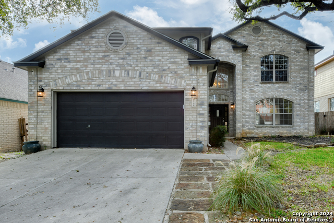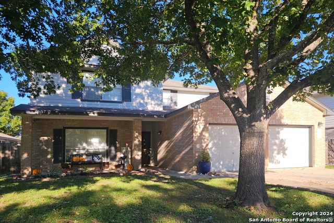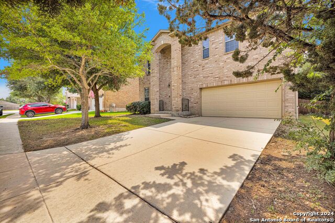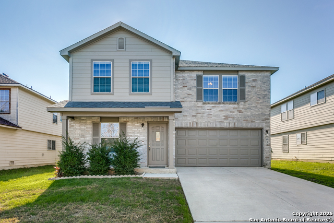4522 Orchard Rim, San Antonio, TX 78259
Property Photos
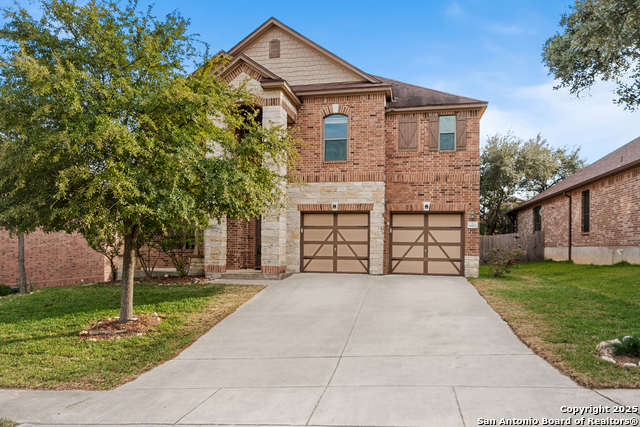
Would you like to sell your home before you purchase this one?
Priced at Only: $398,000
For more Information Call:
Address: 4522 Orchard Rim, San Antonio, TX 78259
Property Location and Similar Properties
Reduced
- MLS#: 1835762 ( Single Residential )
- Street Address: 4522 Orchard Rim
- Viewed: 4
- Price: $398,000
- Price sqft: $144
- Waterfront: No
- Year Built: 2010
- Bldg sqft: 2758
- Bedrooms: 3
- Total Baths: 3
- Full Baths: 2
- 1/2 Baths: 1
- Garage / Parking Spaces: 2
- Days On Market: 22
- Additional Information
- County: BEXAR
- City: San Antonio
- Zipcode: 78259
- Subdivision: Fox Grove
- District: North East I.S.D
- Elementary School: Call District
- Middle School: Call District
- High School: Call District
- Provided by: Brigette Neal
- Contact: Brigette Neal
- (210) 887-5537

- DMCA Notice
-
DescriptionNestled in the highly sought after Fox Grove neighborhood, known for its family friendly atmosphere and convenient access to local amenities, this charming 3 bedroom, 2.5 bath, four sided brick home offers the perfect blend of comfort and style. A versatile downstairs study can easily serve as a fourth bedroom, catering to your family's needs. Recent updates make this home move in ready, with elegant laminate flooring downstairs, plush carpeting upstairs, freshly painted walls and trim, and ceiling fans throughout. The updated kitchen features newly installed stainless steel appliances, including a double oven, built in microwave and smooth top cooktop, along with high definition laminate countertops that offer both durability and modern appeal. The spacious layout is bathed in natural light, creating warm and inviting living spaces. Downstairs, you'll find a formal dining room, a cozy breakfast nook, and a large family room. Upstairs, an oversized game room with a quaint nook for a desk or reading area provides even more versatility. The primary suite is a private retreat, boasting an additional sitting area perfect for a nursery, home office, or workout space. Step outside to a backyard oasis with a stunning oak tree taking center stage, providing shade and charm. The covered patio is ideal for sipping morning coffee or hosting lively gatherings. A full sprinkler system and radiant barrier roof sheathing enhance energy efficiency, ensuring year round comfort. Fox Grove residents enjoy access to fantastic amenities, including a pool, park, playground, and sports court all just a short stroll from your doorstep. This home truly combines convenience, modern updates, and timeless charm in one perfect package.
Payment Calculator
- Principal & Interest -
- Property Tax $
- Home Insurance $
- HOA Fees $
- Monthly -
Features
Building and Construction
- Apprx Age: 15
- Builder Name: KB Homes
- Construction: Pre-Owned
- Exterior Features: Brick, 4 Sides Masonry, Stone/Rock, Siding
- Floor: Carpeting, Ceramic Tile, Laminate
- Foundation: Slab
- Kitchen Length: 13
- Other Structures: None
- Roof: Composition
- Source Sqft: Appsl Dist
Land Information
- Lot Description: Mature Trees (ext feat)
- Lot Improvements: Street Paved, Curbs, Street Gutters, Sidewalks, City Street
School Information
- Elementary School: Call District
- High School: Call District
- Middle School: Call District
- School District: North East I.S.D
Garage and Parking
- Garage Parking: Two Car Garage
Eco-Communities
- Energy Efficiency: 13-15 SEER AX, Programmable Thermostat, Double Pane Windows, Energy Star Appliances, Ceiling Fans
- Water/Sewer: Water System, Sewer System
Utilities
- Air Conditioning: One Central
- Fireplace: Not Applicable
- Heating Fuel: Electric
- Heating: Central
- Recent Rehab: No
- Utility Supplier Elec: CPS
- Utility Supplier Gas: CPS
- Utility Supplier Grbge: City
- Utility Supplier Sewer: SAWS
- Utility Supplier Water: SAWS
- Window Coverings: All Remain
Amenities
- Neighborhood Amenities: Pool, Park/Playground, Sports Court
Finance and Tax Information
- Days On Market: 20
- Home Owners Association Fee: 400
- Home Owners Association Frequency: Annually
- Home Owners Association Mandatory: Mandatory
- Home Owners Association Name: FOX GROVE HOMEOWNERS ASSOCIATION
- Total Tax: 7436
Other Features
- Block: 26
- Contract: Exclusive Right To Sell
- Instdir: Travel East on Evans Road from 281 to Fox Grove Entrance, left on Coral Spur, right on Creek River, right on Orchard Rim.
- Interior Features: Two Living Area, Separate Dining Room, Eat-In Kitchen, Two Eating Areas, Breakfast Bar, Walk-In Pantry, Study/Library, Game Room, Utility Room Inside, High Ceilings, Open Floor Plan, Cable TV Available, High Speed Internet, Laundry Main Level, Laundry Room, Telephone
- Legal Desc Lot: 15
- Legal Description: CB 4918A (FOX GROVE SUBD UT-8), BLOCK 26 LOT 15 PLAT 9574/2
- Miscellaneous: Estate Sale Probate, Virtual Tour
- Occupancy: Vacant
- Ph To Show: 2102222227
- Possession: Closing/Funding
- Style: Two Story, Traditional
Owner Information
- Owner Lrealreb: No
Similar Properties
Nearby Subdivisions
Bulverde Creek
Bulverde Gardens
Cavalo Creek Estates
Cavalo Creek Ne
Cliffs At Cibolo
Emerald Forest
Emerald Forest Garde
Encino Bluff
Encino Forest
Encino Park
Encino Ridge
Encino Rio
Enclave At Bulverde Cree
Evans Ranch
Fox Grove
Northwood Hills
Redland Heights
Redland Ridge
Redland Woods
Roseheart
Sienna
Summit At Bulverde Creek
Terraces At Encino P
Valencia Hills
Village At Encino Park
Woods Of Encino Park
Woodview At Bulverde Cre



