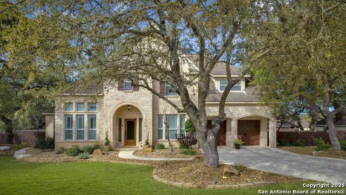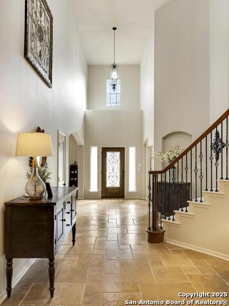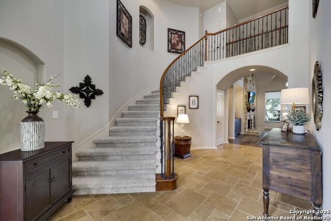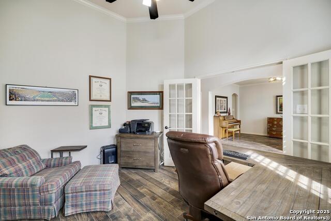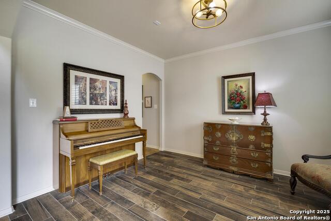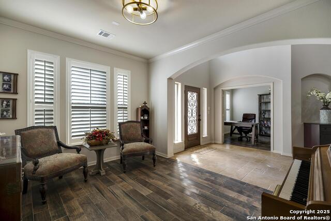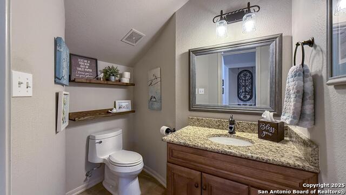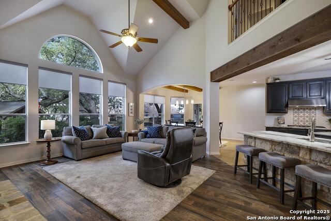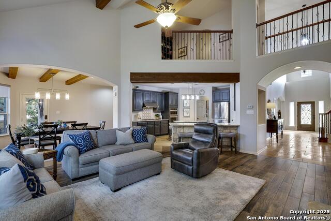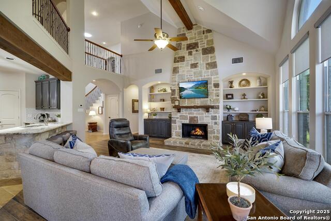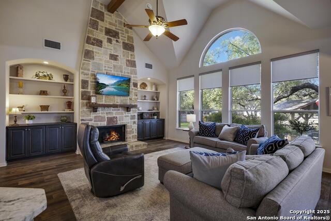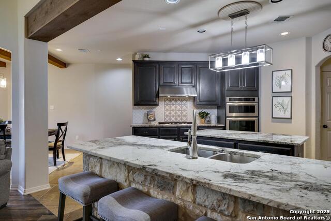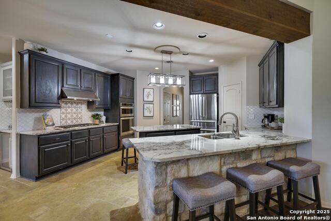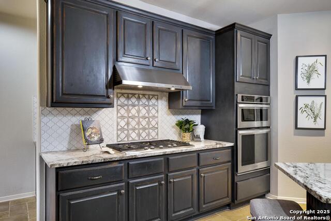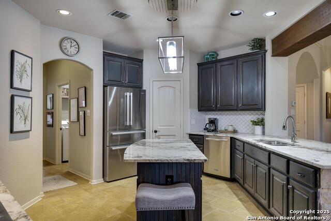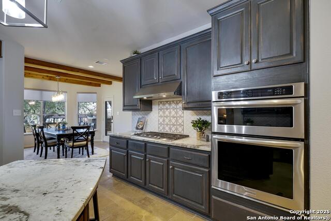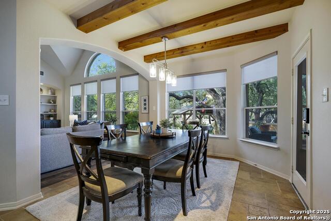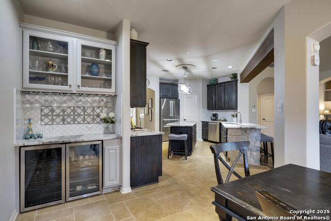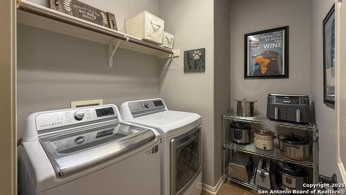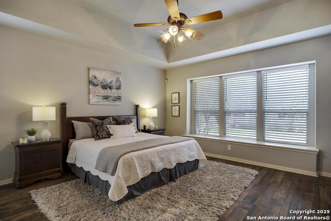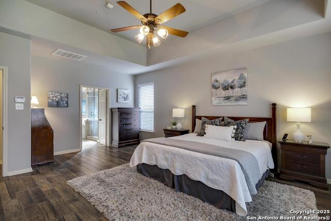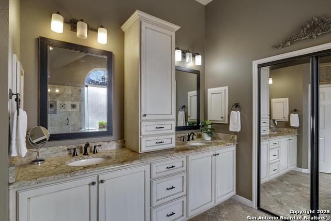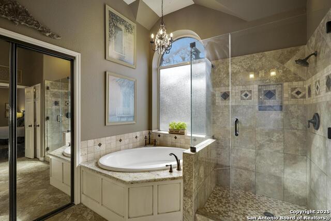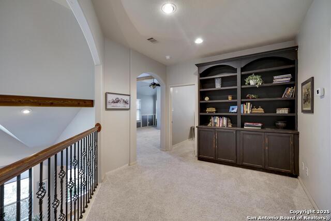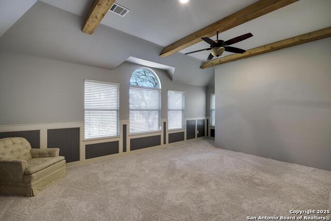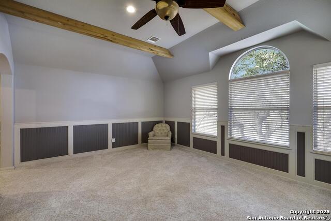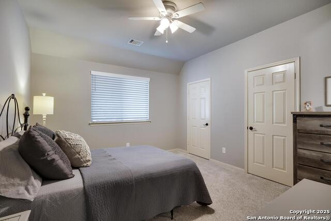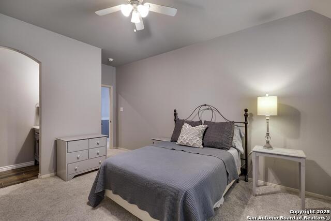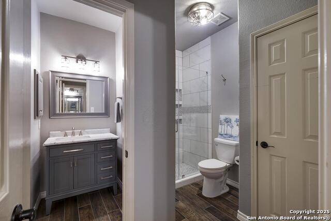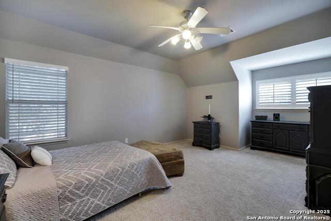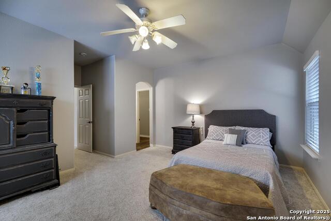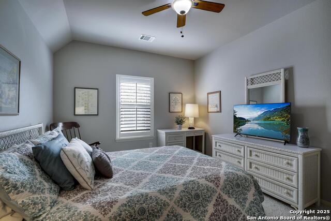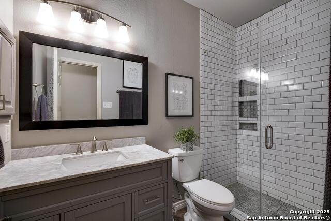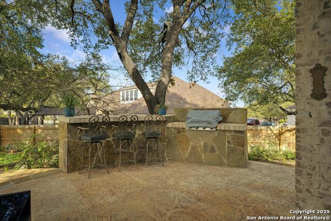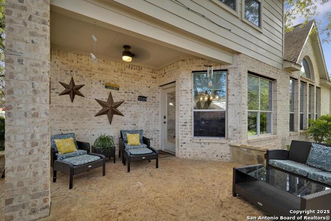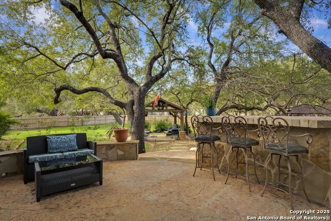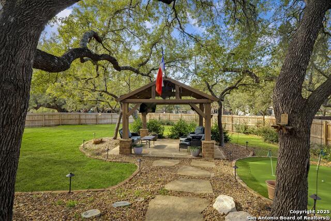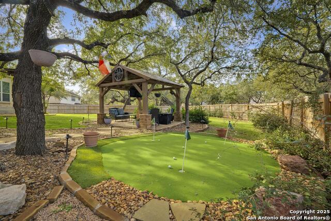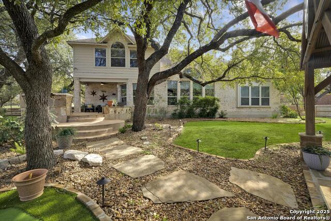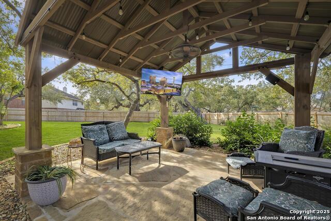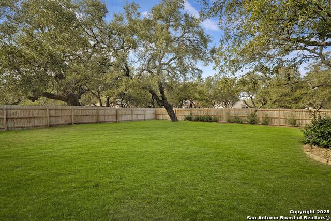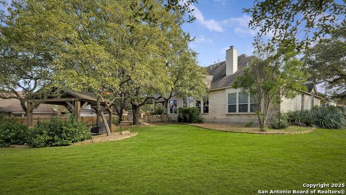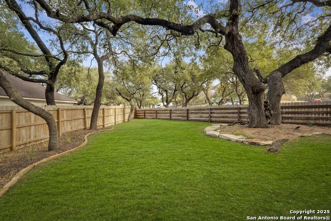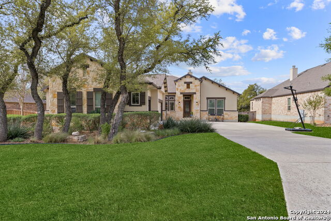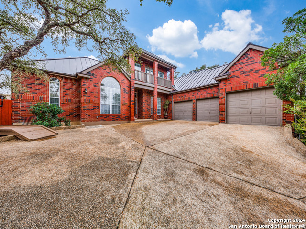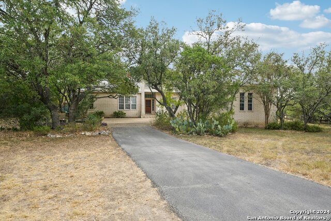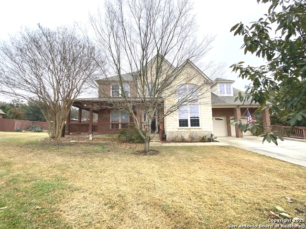8819 Woodland Pkwy, Fair Oaks Ranch, TX 78015
Property Photos
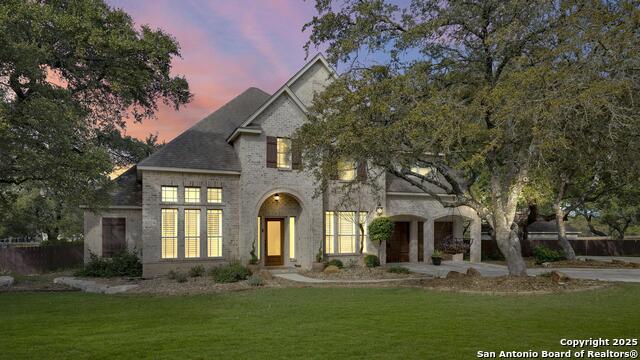
Would you like to sell your home before you purchase this one?
Priced at Only: $799,500
For more Information Call:
Address: 8819 Woodland Pkwy, Fair Oaks Ranch, TX 78015
Property Location and Similar Properties
- MLS#: 1835569 ( Single Residential )
- Street Address: 8819 Woodland Pkwy
- Viewed: 9
- Price: $799,500
- Price sqft: $203
- Waterfront: No
- Year Built: 2003
- Bldg sqft: 3942
- Bedrooms: 4
- Total Baths: 4
- Full Baths: 3
- 1/2 Baths: 1
- Garage / Parking Spaces: 3
- Days On Market: 21
- Additional Information
- County: KENDALL
- City: Fair Oaks Ranch
- Zipcode: 78015
- Subdivision: The Woods At Fair Oaks
- District: Boerne
- Elementary School: Van Raub
- Middle School: Boerne S
- High School: Champion
- Provided by: San Antonio Portfolio KW RE
- Contact: Robin Saunders
- (210) 288-6879

- DMCA Notice
-
DescriptionElegant Hill Country Living in the highly desirable and gated neighborhood of the WOODS OF FAIR OAKS. This stunning home features the perfect floor plan with high ceilings, beautiful natural light, wood beams, modern light fixtures, and upgrades galore! The grand family room centers around a soaring limestone fireplace to get cozy on chilly evenings. Enjoy cooking? You will appreciate this gourmet kitchen with ample customized cabinets, beautiful granite counters, 5 burner gas cooktop and a large walk in pantry. Adjacent to the kitchen is a large dining area which includes a wine/coffee bar with two beverage refrigerators and overlooks the gorgeous outdoor living area. The study provides the perfect space to work from home with double glass doors. Retreat to the spacious primary bedroom and immediately fall into a state of relaxation, including a spa bath with dual vanities, a garden tub, walk in shower and huge closet with customized built ins. NO CARPET ON THE FIRST FLOOR. The grand staircase leads upstairs to a loft room perfect for reading and study. The HUGE game room and large walk in closet provides all the space you need for movie nights, pool tables, games and fun. Two spacious secondary bedrooms share a jack n jill bathroom, and the fourth bedroom has access to the 3rd beautifully updated bathroom. An entertainer's dream, the home also features an extraordinary backyard oasis with a covered flagstone patio, outdoor kitchen, covered pavillion, mature trees and putting green. Plenty of room for gardening, play or pool! Oversized 3 car garage and extra parking pad out front. Come and see this gorgeous home today!
Payment Calculator
- Principal & Interest -
- Property Tax $
- Home Insurance $
- HOA Fees $
- Monthly -
Features
Building and Construction
- Apprx Age: 22
- Builder Name: COVENTRY
- Construction: Pre-Owned
- Exterior Features: Brick, 3 Sides Masonry, Stone/Rock, Cement Fiber
- Floor: Carpeting, Ceramic Tile, Stone
- Foundation: Slab
- Kitchen Length: 15
- Other Structures: Gazebo
- Roof: Composition
- Source Sqft: Appsl Dist
Land Information
- Lot Description: Corner, 1/2-1 Acre
- Lot Improvements: Street Paved, Curbs, Fire Hydrant w/in 500'
School Information
- Elementary School: Van Raub
- High School: Champion
- Middle School: Boerne Middle S
- School District: Boerne
Garage and Parking
- Garage Parking: Three Car Garage, Attached, Oversized, Tandem
Eco-Communities
- Energy Efficiency: 13-15 SEER AX, Programmable Thermostat, 12"+ Attic Insulation, Double Pane Windows, Energy Star Appliances, Low E Windows, Ceiling Fans
- Green Features: Drought Tolerant Plants
- Water/Sewer: Water System, Septic
Utilities
- Air Conditioning: Three+ Central
- Fireplace: One, Living Room, Gas Logs Included, Wood Burning, Gas, Gas Starter, Stone/Rock/Brick
- Heating Fuel: Natural Gas
- Heating: Central
- Utility Supplier Elec: CPS
- Utility Supplier Gas: GREY FOREST
- Utility Supplier Grbge: FRONTIER
- Utility Supplier Sewer: SEPTIC
- Utility Supplier Water: SAWS
- Window Coverings: All Remain
Amenities
- Neighborhood Amenities: Controlled Access, Park/Playground, Sports Court, Other - See Remarks
Finance and Tax Information
- Home Owners Association Fee: 178.2
- Home Owners Association Frequency: Quarterly
- Home Owners Association Mandatory: Mandatory
- Home Owners Association Name: THE WOODS AT FAIR OAKS
- Total Tax: 6994.03
Rental Information
- Currently Being Leased: No
Other Features
- Accessibility: Low Pile Carpet, No Carpet, Level Lot, Level Drive, First Floor Bath, Full Bath/Bed on 1st Flr, First Floor Bedroom, Stall Shower, Vehicle Transfer Area
- Contract: Exclusive Right To Sell
- Instdir: IH10 TO FAIR OAKS PARKWAY TO HERITAGE TRAIL/GATE LEFT ON TIMBERLAND TRAIL RIGHT ON WOODLAND PARKWAY
- Interior Features: Three Living Area, Separate Dining Room, Eat-In Kitchen, Two Eating Areas, Island Kitchen, Breakfast Bar, Walk-In Pantry, Study/Library, Game Room, Media Room, Utility Room Inside, 1st Floor Lvl/No Steps, High Ceilings, Open Floor Plan, Pull Down Storage, Skylights, Cable TV Available, High Speed Internet, Walk in Closets, Attic - Partially Floored
- Legal Description: CB 4709H BLK 3 LOT 7 THE WOODS SUBD UT-2 P.U.D.
- Miscellaneous: Virtual Tour
- Occupancy: Owner
- Ph To Show: 2102222227
- Possession: Closing/Funding
- Style: Two Story, Texas Hill Country
Owner Information
- Owner Lrealreb: No
Similar Properties



