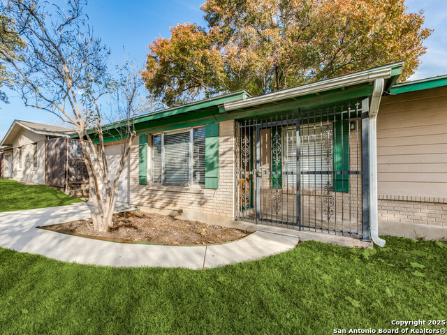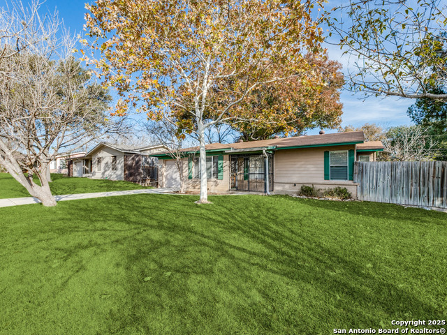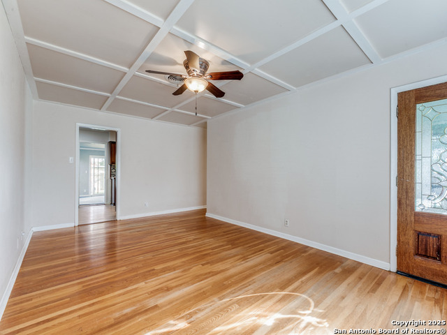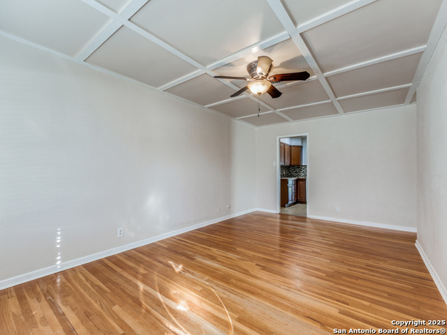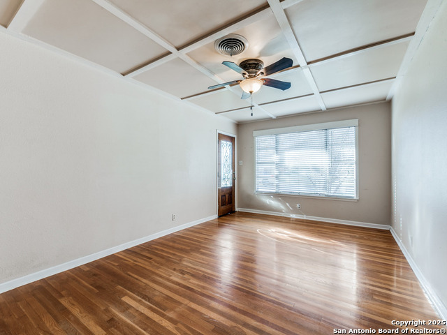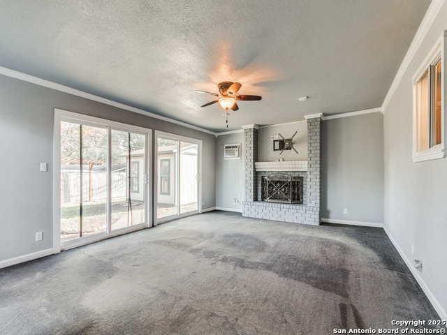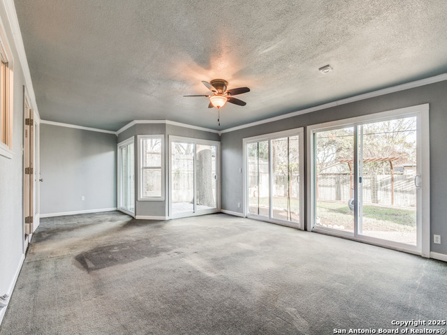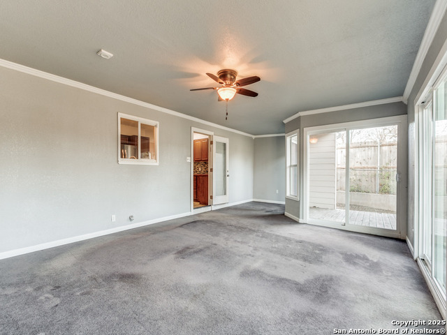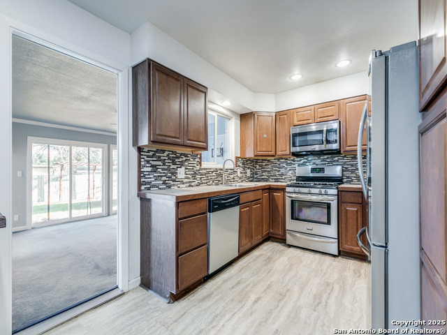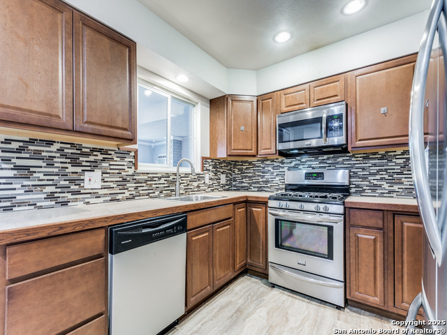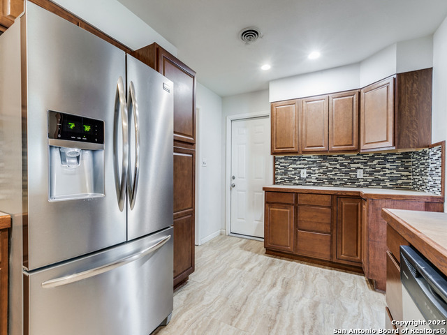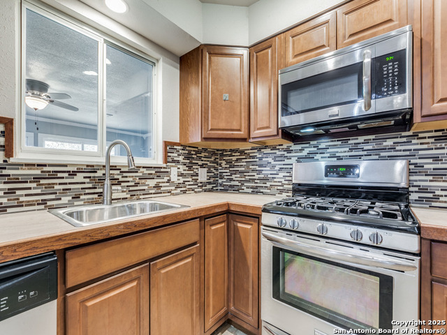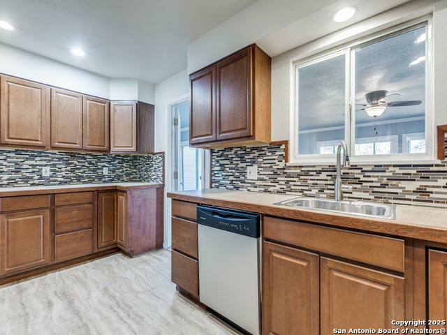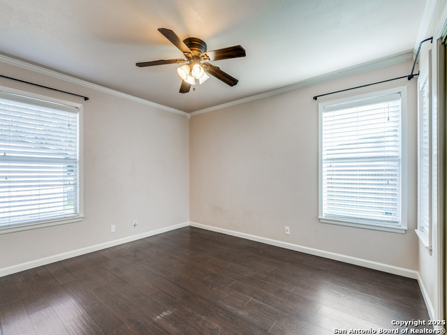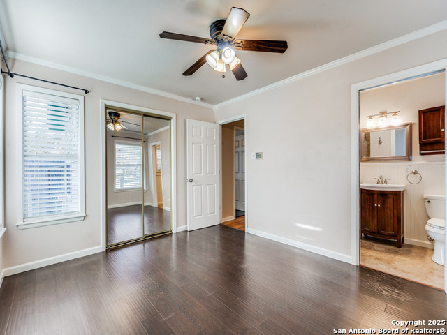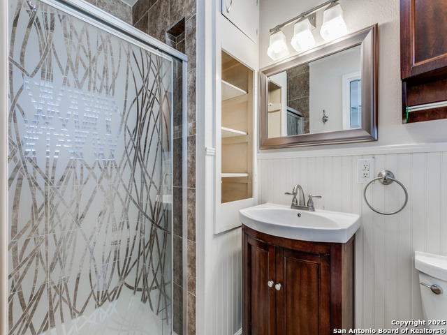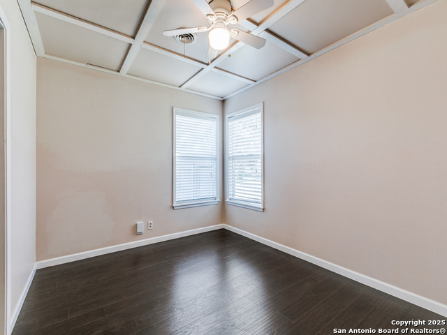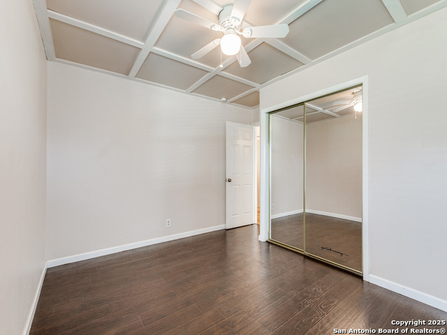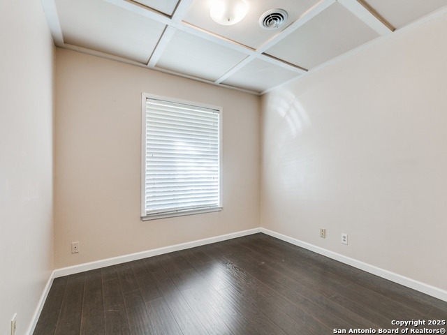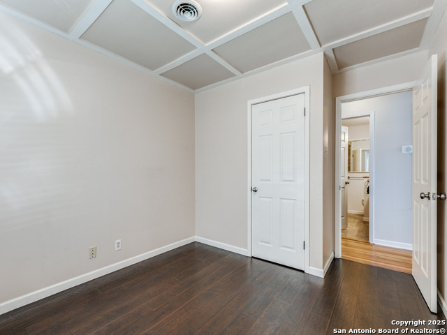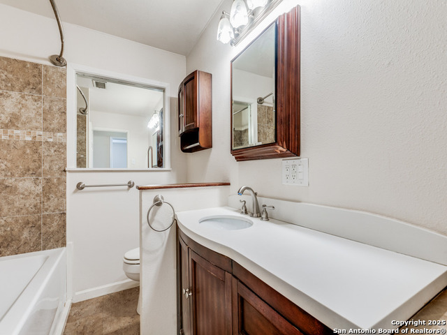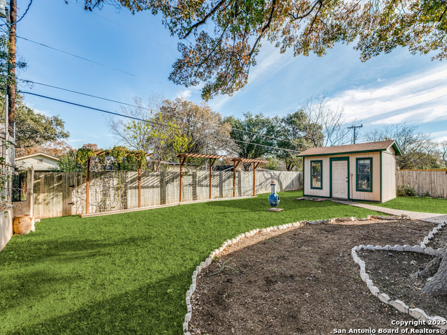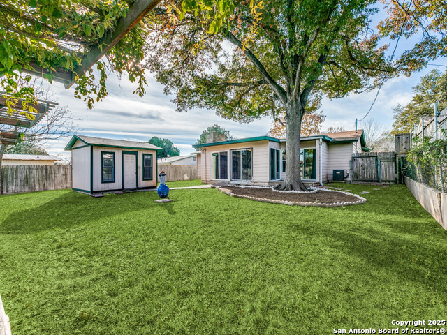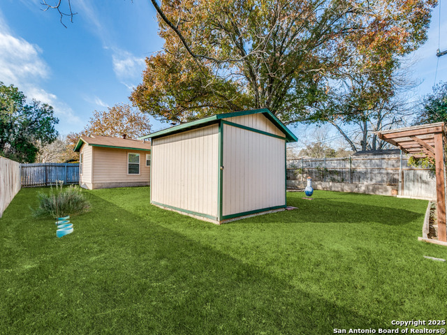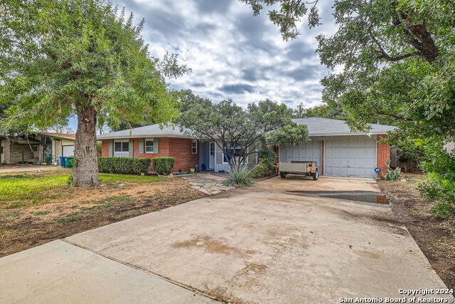4519 Allegheny Dr., San Antonio, TX 78229
Property Photos
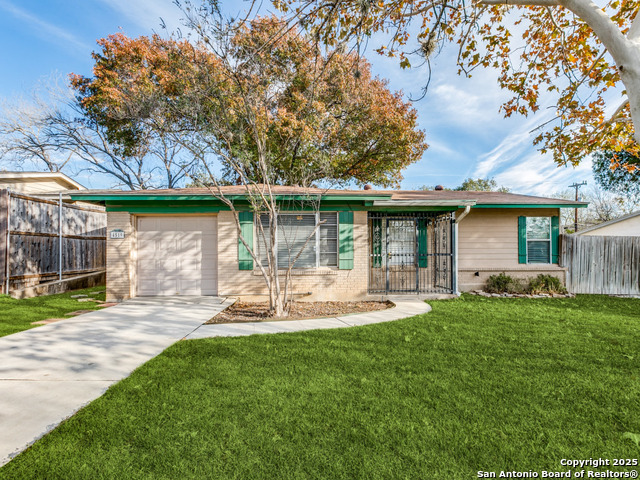
Would you like to sell your home before you purchase this one?
Priced at Only: $279,950
For more Information Call:
Address: 4519 Allegheny Dr., San Antonio, TX 78229
Property Location and Similar Properties
- MLS#: 1835065 ( Single Residential )
- Street Address: 4519 Allegheny Dr.
- Viewed: 10
- Price: $279,950
- Price sqft: $176
- Waterfront: No
- Year Built: 1959
- Bldg sqft: 1588
- Bedrooms: 3
- Total Baths: 2
- Full Baths: 2
- Garage / Parking Spaces: 1
- Days On Market: 22
- Additional Information
- County: BEXAR
- City: San Antonio
- Zipcode: 78229
- Subdivision: Glenoak Park
- District: Northside
- Elementary School: Call District
- Middle School: Call District
- High School: Call District
- Provided by: Park Properties
- Contact: Meredith Park
- (210) 373-8180

- DMCA Notice
-
DescriptionA cozy 3 bedroom/ 2 bath home nestled in a sought after neighborhood, Glenoaks Park. Upon entering the home you are greeted by a living/dining room with beautiful wood floors. Outstanding kitchen with stainless appliances and plenty of counter space for preparing delicious meals or use for entertaining. Seeing is believing a HUGE family room/game room/office with a beautiful fireplace. This room is so large an office could be at one end with the game room or family room at the other end. Relax in front of the beautiful fireplace and gaze out at the picturesque backyard situated among mature trees with a deck for barbecuing and relaxing and a shed for storage or turning into another room. This home offers plenty of natural light throughout, 3 generous bedrooms and 2 nice size baths. Make this house your home today!!!
Payment Calculator
- Principal & Interest -
- Property Tax $
- Home Insurance $
- HOA Fees $
- Monthly -
Features
Building and Construction
- Apprx Age: 66
- Builder Name: unknown
- Construction: Pre-Owned
- Exterior Features: Brick, Siding
- Floor: Carpeting, Wood, Vinyl
- Kitchen Length: 15
- Roof: Composition
- Source Sqft: Appsl Dist
School Information
- Elementary School: Call District
- High School: Call District
- Middle School: Call District
- School District: Northside
Garage and Parking
- Garage Parking: One Car Garage
Eco-Communities
- Water/Sewer: Water System, City
Utilities
- Air Conditioning: One Central, One Window/Wall
- Fireplace: One, Family Room, Gas
- Heating Fuel: Natural Gas
- Heating: Central
- Utility Supplier Elec: CPS
- Utility Supplier Gas: CPS
- Utility Supplier Grbge: CITY
- Utility Supplier Sewer: SAWS
- Utility Supplier Water: SAWS
- Window Coverings: All Remain
Amenities
- Neighborhood Amenities: None
Finance and Tax Information
- Days On Market: 14
- Home Owners Association Mandatory: None
- Total Tax: 6178.65
Other Features
- Contract: Exclusive Right To Sell
- Instdir: 410 and Callaghan outside the loop
- Interior Features: Two Living Area, Liv/Din Combo, All Bedrooms Downstairs, Laundry in Garage
- Legal Description: NCB 12787 BLK 7 LOT 4 R-5
- Occupancy: Vacant
- Ph To Show: 2102222227
- Possession: Closing/Funding
- Style: One Story
- Views: 10
Owner Information
- Owner Lrealreb: No
Similar Properties



