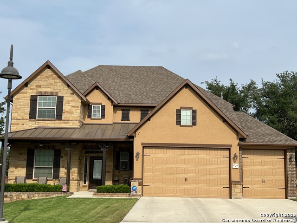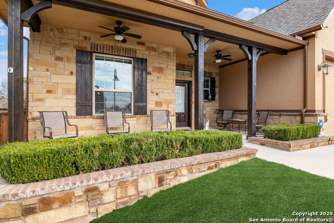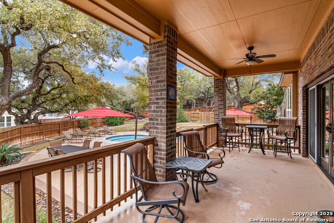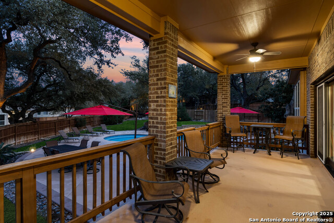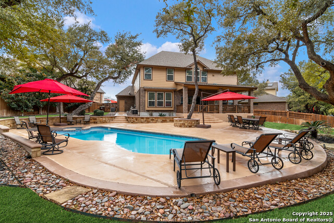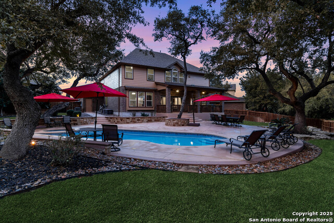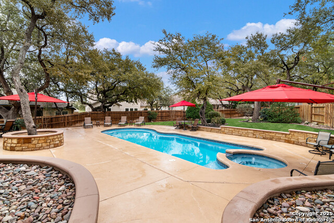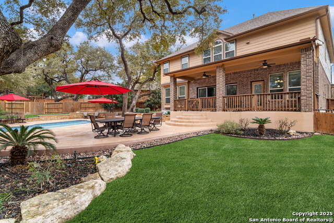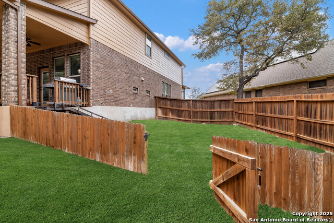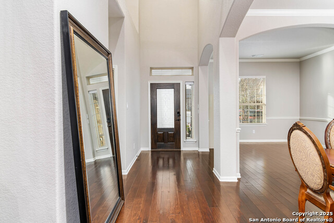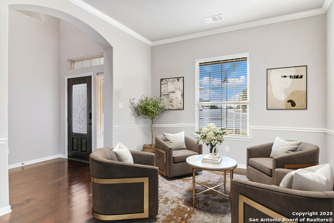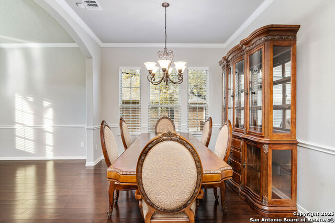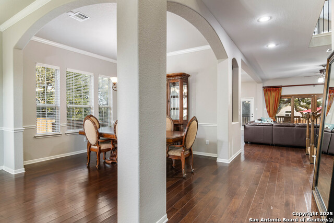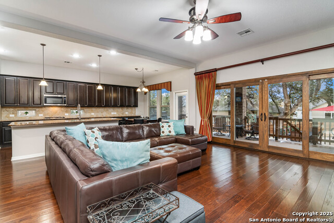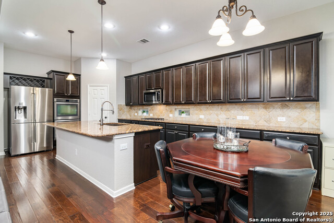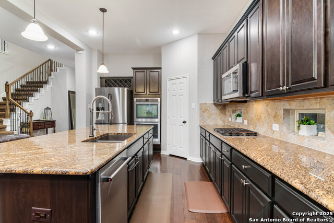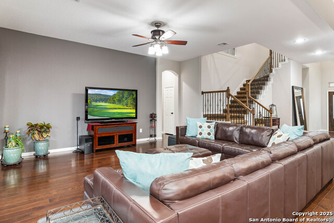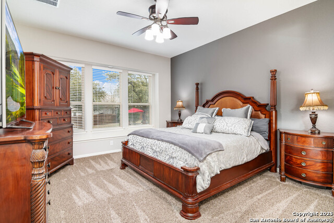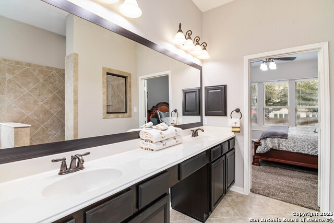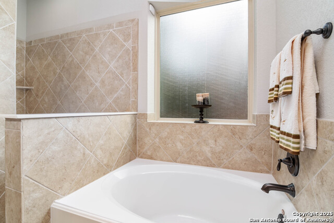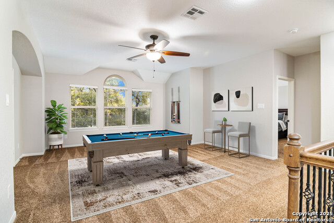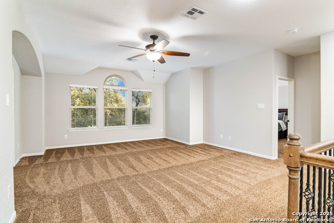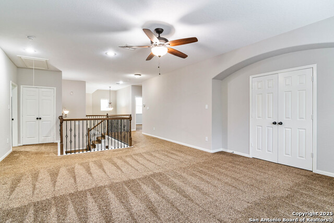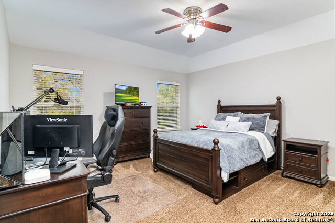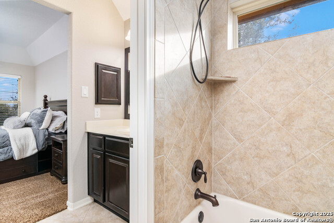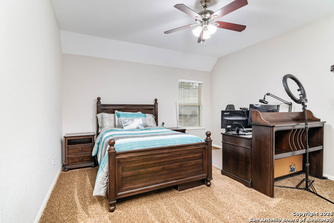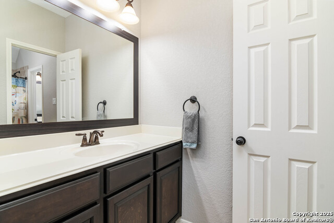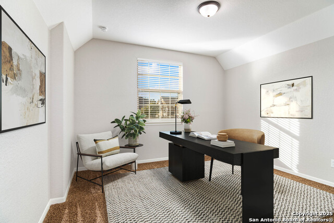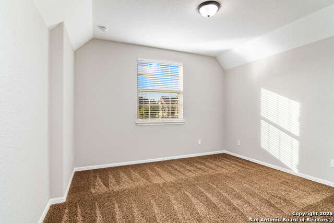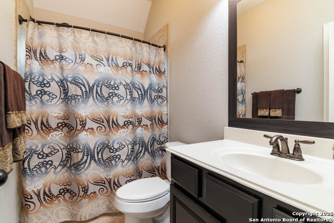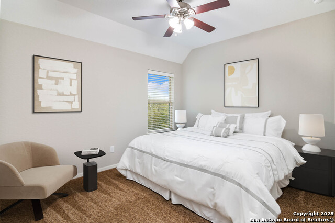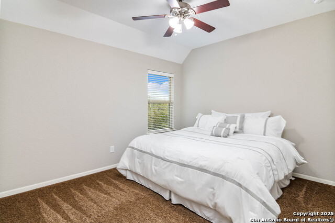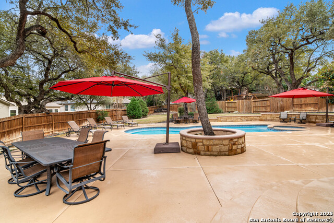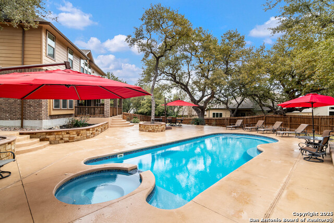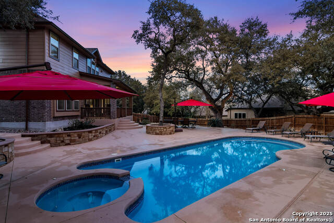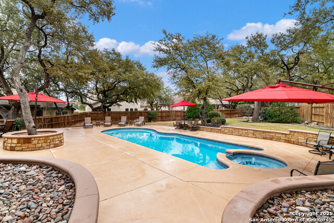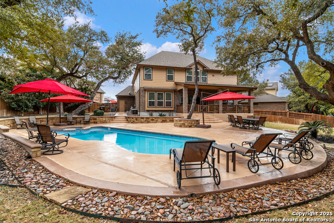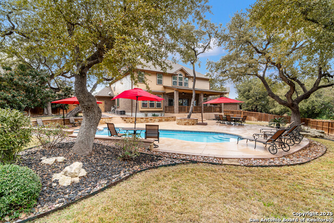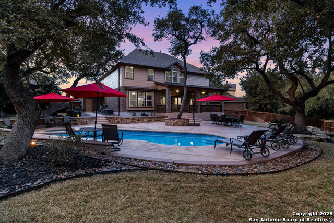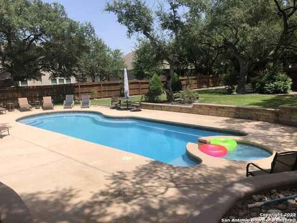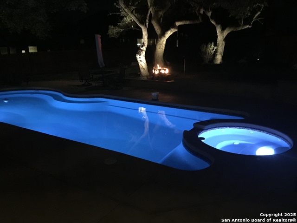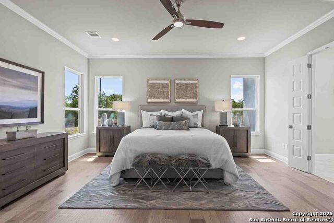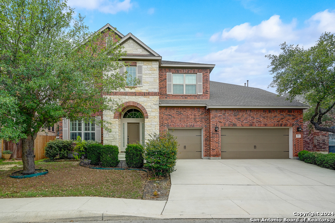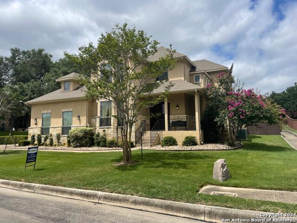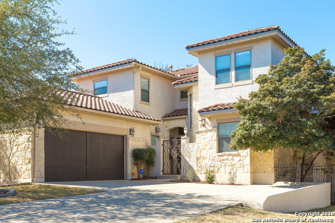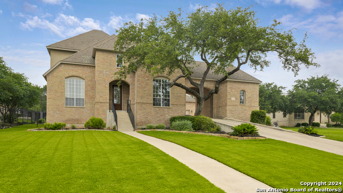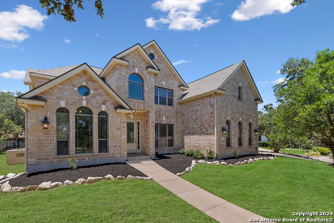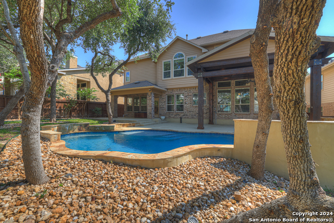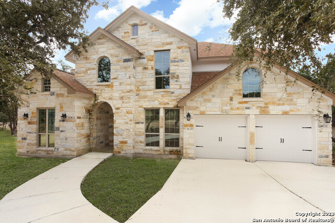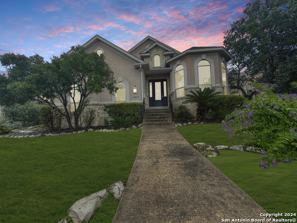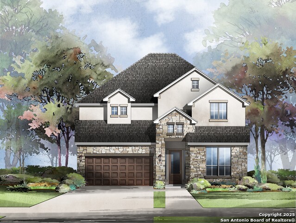1534 Pimpernel, San Antonio, TX 78260
Property Photos
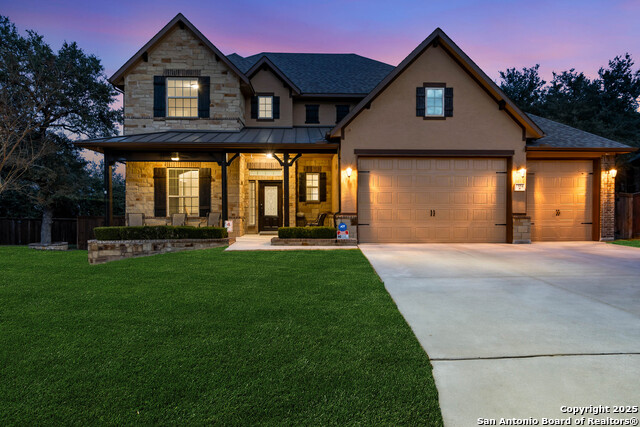
Would you like to sell your home before you purchase this one?
Priced at Only: $799,500
For more Information Call:
Address: 1534 Pimpernel, San Antonio, TX 78260
Property Location and Similar Properties
- MLS#: 1835050 ( Single Residential )
- Street Address: 1534 Pimpernel
- Viewed: 8
- Price: $799,500
- Price sqft: $224
- Waterfront: No
- Year Built: 2013
- Bldg sqft: 3570
- Bedrooms: 5
- Total Baths: 4
- Full Baths: 3
- 1/2 Baths: 1
- Garage / Parking Spaces: 3
- Days On Market: 16
- Additional Information
- County: BEXAR
- City: San Antonio
- Zipcode: 78260
- Subdivision: Prospect Creek At Kinder Ranch
- District: Comal
- Elementary School: Kinder Ranch
- Middle School: Pieper Ranch
- High School: Pieper
- Provided by: Keller Williams Legacy
- Contact: Carrie Messina
- (815) 540-8821

- DMCA Notice
-
DescriptionHave it all w/ this custom Wilshire/Coventry 2 story 3570 sf, open concept floor plan w/ 10 ft ceilings, 5 Beds/3.5 Baths/3 car garage on premium 0.38 acre leveled/flat lot in the middle of illuminated Cul de Sac (safety), huge vacation style in ground pool (fiberglass, multiple LED lights, sand filter) & attached hot tub w/ waterfalling into pool, customized concrete Kool Kote no slip patio, professionally landscaped backyard (large beautiful mature oak trees & no cedar trees) w/ exterior tree lighting, adjustable patio umbrellas x 3 (convey); freshly painted indoors/outdoors; 3 car garage w/ electric garage doors & EV charger, workshop w/ cabinets & cable TV ready, back garage door leads to pool, 2 water heaters, newer water softener (transferable warranty); ceiling fans w/ lights throughout. Main 1st level: master bedroom w/ extended windows & long sitting area overlooking pool oasis, extra thick wall insulation between master BR & family room to reduce noise & keep cool/warm, plush carpet w/ thick pad; master bath w/ extra large walk in shower, separate garden tub, closed in toilet room, upgraded bathroom exhaust fan; huge custom master closet w/ upgraded exhaust fan that circles into laundry room w/ cabinets, custom storage shelves, tile, & 2nd refrigerator (conveys). Rest of main level w/ hardwood floors, double sliding doors w/ screens in living room overlooking a beautiful backyard, extra kitchen cabinets installed, huge granite island & counters, touch kitchen faucet, tile backsplash, walk in customized pantry, eat in kitchen, double oven, gas stove, wine rack above refrigerator, kitchen back door has internal sliding blinds for quietness & extra privacy; living room curtains (convey); wood blinds throughout; 2 living rooms (1 up/1 down), family room, dining room, coat closet w/ storage under stairs, rod iron spindle staircase for openness. Second level: 2 Jack n Jill bedrooms w/ walk in custom modular closets & shared bathroom w/ separated sink areas in each room; plus 2 more bedrooms (great for multiple guests or an office), separate windowless media room/gym/game room; diamond style tile in bathrooms w/ elongated toilets throughout, newly installed Moen bathroom fixtures throughout, upgraded plush carpet w/ thick padding; 2 attics (walk in & pull down ladder walk in) w/ extra foam insulation. Outside: sprinkler & drip system front/back, beautiful rainbow rocks & contrasting lava rocks in drought resistant flower beds; alarm system w/ outdoor video surveillance; front & back Texas sized patios (front patio retractable screen) w/ fans, back patio plumbed w/ gas line to add an outdoor kitchen; gated pet or child/play yard w/ ramp/stairs separated from pool for safety; outdoor fire pit w/ a surplus of wood logs, 2 zone AC units & programmable thermostats; window screens. General: High speed internet, family & pet friendly gated (fob) neighborhood just minutes away from Kinder Ranch Elementary School, Pieper Middle School, Pieper Ranch High School. Garbage pick up 2x wk & recycling pick up every other wk. Walking/jogging trails, pet stations, gated keycard accessible community pool, playground, basketball court; 15 20 min to San Antonio Airport w/ US 281 HWY down the street (no noise heard); 1 hr 20 30 min to Austin; close to shopping, restaurants, hospital, movie theaters. Indoor/outdoor furniture negotiable.
Payment Calculator
- Principal & Interest -
- Property Tax $
- Home Insurance $
- HOA Fees $
- Monthly -
Features
Building and Construction
- Apprx Age: 12
- Builder Name: WILSHIRE/COVENTRY HOMES
- Construction: Pre-Owned
- Exterior Features: Brick, 4 Sides Masonry, Stone/Rock, Wood, Stucco, Siding
- Floor: Carpeting, Ceramic Tile, Wood
- Foundation: Slab
- Kitchen Length: 18
- Other Structures: None
- Roof: Composition, Metal
- Source Sqft: Appsl Dist
Land Information
- Lot Description: Cul-de-Sac/Dead End, 1/4 - 1/2 Acre, Mature Trees (ext feat), Level
- Lot Improvements: Street Paved, Sidewalks, Streetlights, Fire Hydrant w/in 500', Asphalt, US Highway
School Information
- Elementary School: Kinder Ranch Elementary
- High School: Pieper
- Middle School: Pieper Ranch
- School District: Comal
Garage and Parking
- Garage Parking: Three Car Garage
Eco-Communities
- Energy Efficiency: Programmable Thermostat, Double Pane Windows, Foam Insulation, Ceiling Fans
- Green Features: Drought Tolerant Plants
- Water/Sewer: City
Utilities
- Air Conditioning: Two Central
- Fireplace: Not Applicable
- Heating Fuel: Natural Gas
- Heating: Central, 2 Units
- Recent Rehab: No
- Utility Supplier Elec: CPS ENERGY
- Utility Supplier Gas: CPS ENERGY
- Utility Supplier Grbge: TIGER
- Utility Supplier Sewer: SAWS
- Utility Supplier Water: SAWS
- Window Coverings: All Remain
Amenities
- Neighborhood Amenities: Controlled Access, Pool, Clubhouse, Park/Playground, Jogging Trails, BBQ/Grill, Basketball Court
Finance and Tax Information
- Days On Market: 15
- Home Faces: West
- Home Owners Association Fee: 240.14
- Home Owners Association Frequency: Quarterly
- Home Owners Association Mandatory: Mandatory
- Home Owners Association Name: PROSPECT CREEK AT KINDER RANCH HOMEOWNERS ASSOCIATION
- Total Tax: 13274.23
Rental Information
- Currently Being Leased: No
Other Features
- Contract: Exclusive Right To Sell
- Instdir: North HWY281, exit & left @Borgfeld Rd, right @Bulverde Rd, left @Kinder Ranch Pkwy, pass school, turn right @2nd entrance Prospect Creek on Kinder Bluff Rd, left @Nightshade, right @Gooseberry, right @Pimpernel: 1534 Pimpernel in middle of Cul-de-Sac
- Interior Features: Three Living Area, Separate Dining Room, Eat-In Kitchen, Two Eating Areas, Island Kitchen, Walk-In Pantry, Game Room, Media Room, Shop, High Ceilings, Open Floor Plan, Cable TV Available, High Speed Internet, Laundry Main Level, Telephone, Walk in Closets, Attic - Floored, Attic - Pull Down Stairs, Attic - Storage Only
- Legal Desc Lot: 41
- Legal Description: CB 4854A (KINDER NORTHEAST UT-3), BLOCK 3 LOT 41 NEW PER PLA
- Miscellaneous: School Bus
- Occupancy: Owner
- Ph To Show: 8155408821
- Possession: Closing/Funding, Specific Date, Negotiable
- Style: Two Story
Owner Information
- Owner Lrealreb: Yes
Similar Properties
Nearby Subdivisions
Bavarian Hills
Bluffs Of Lookout Canyon
Boulders At Canyon Springs
Canyon Springs
Canyon Springs Trails Ne
Clementson Ranch
Crossing At Lookout Cany
Deer Creek
Enchanted Oaks/heights S
Enclave At Canyon Springs
Estancia
Estancia Ranch
Hastings Ridge At Kinder Ranch
Heights At Stone Oak
Highland Estates
Kinder Ranch
Lakeside At Canyon Springs
Links At Canyon Springs
Lookout Canyon
Lookout Canyon Creek
Mesa Del Norte
Oak Moss North
Oliver Ranch
Panther Creek At Stone O
Panther Creek Ne
Preserve At Sterling Ridge
Promontory Heights
Promontory Reserve
Prospect Creek At Kinder Ranch
Ridge At Canyon Springs
Ridge At Lookout Canyon
Ridge Of Silverado Hills
Royal Oaks Estates
San Miguel At Canyon Springs
Silver Hills
Silverado Hills
Sterling Ridge
Stone Oak Villas
Summerglen
Sunday Creek At Kinder Ranch
Terra Bella
The Estates At Kinder Ranch
The Forest At Stone Oak
The Heights
The Preserve Of Sterling Ridge
The Reserves@ The Heights Of S
The Ridge
The Ridge At Lookout Canyon
The Summit At Canyon Springs
The Summit At Sterling Ridge
Timber Oaks North
Timberwood Park
Toll Brothers At Kinder Ranch
Tuscany Heights
Valencia
Valencia Terrace
Villas At Canyon Springs
Villas Of Silverado Hills
Vista Bella
Waterford Heights
Waters At Canyon Springs
Wilderness Pointe
Willis Ranch
Woodland Hills
Woodland Hills North



