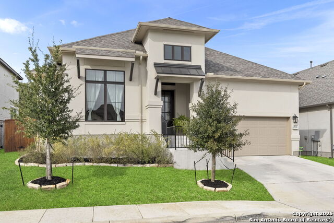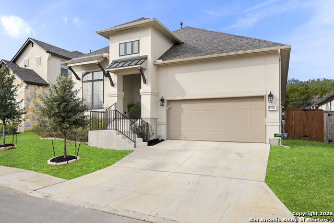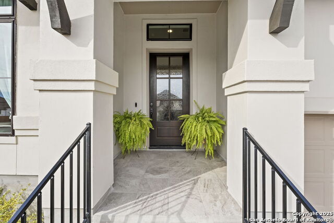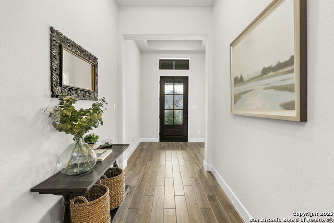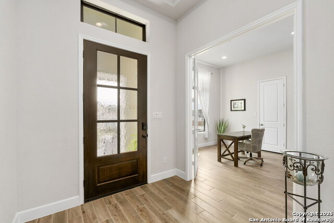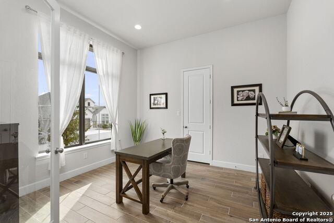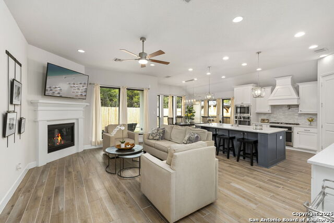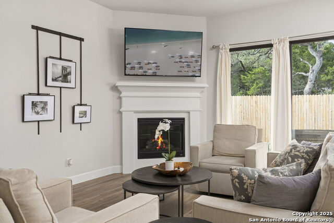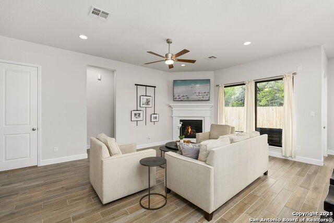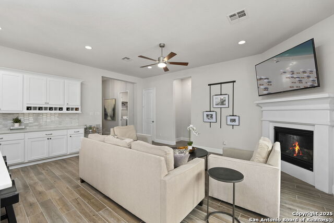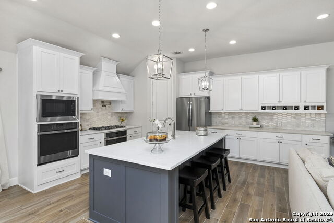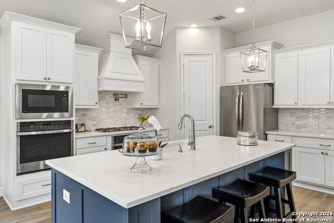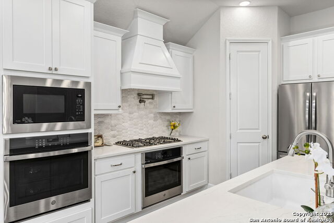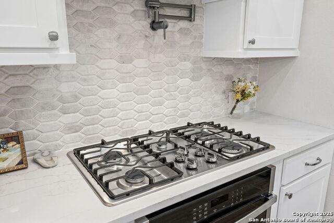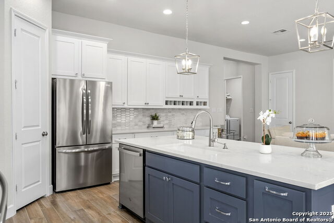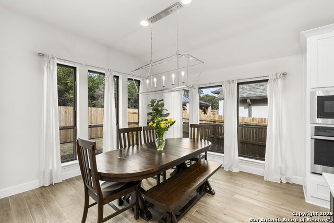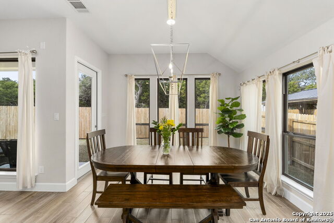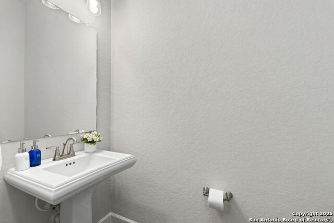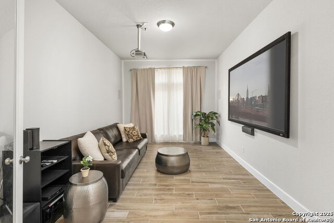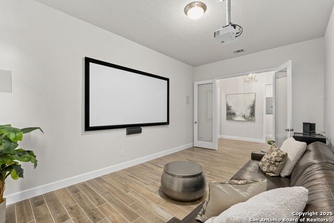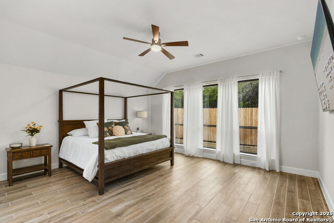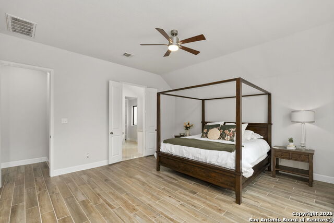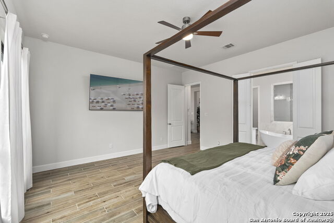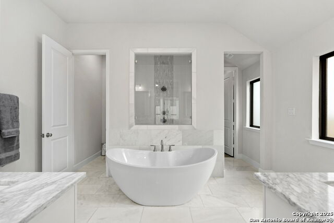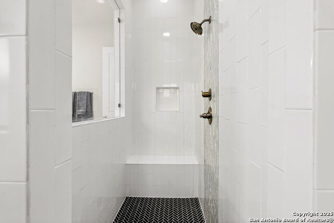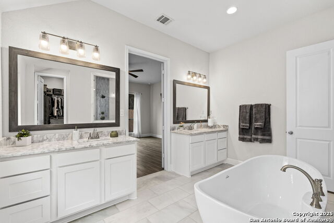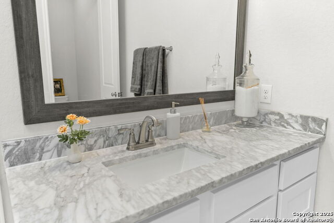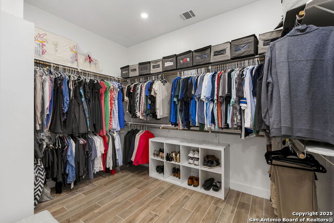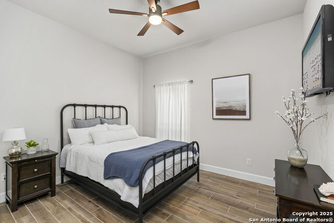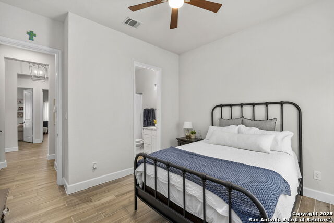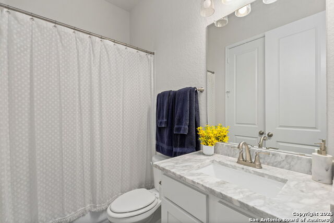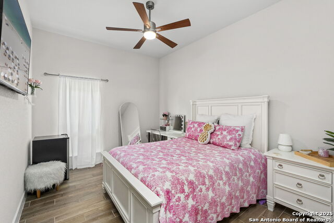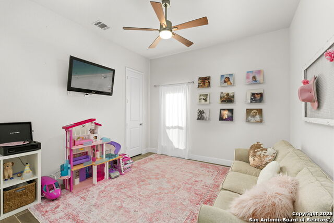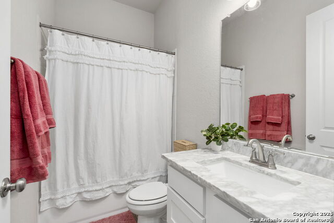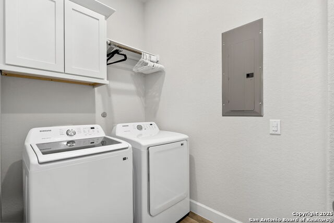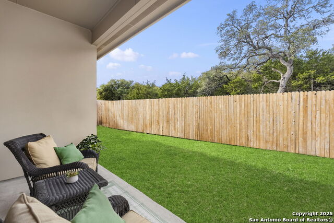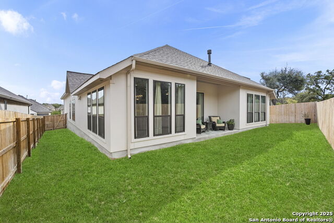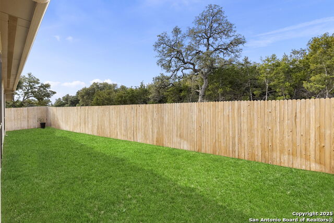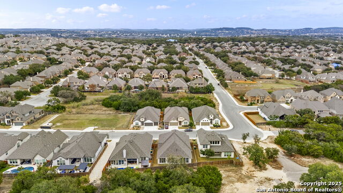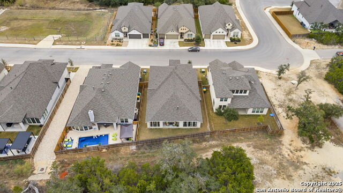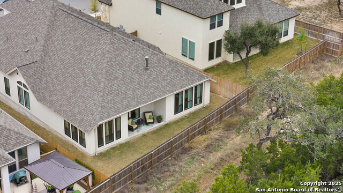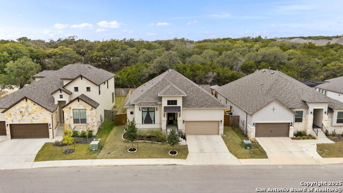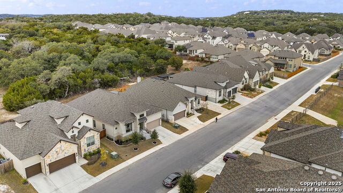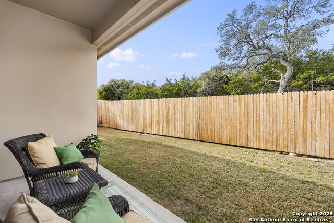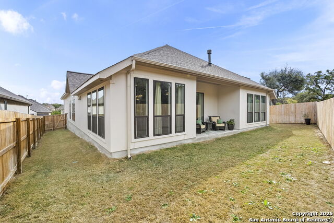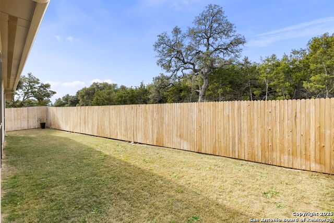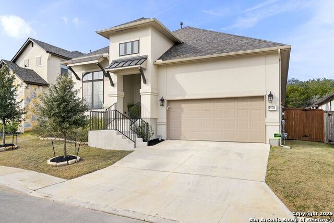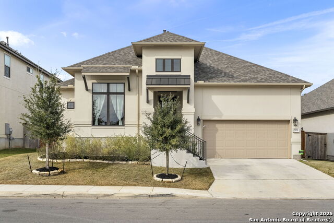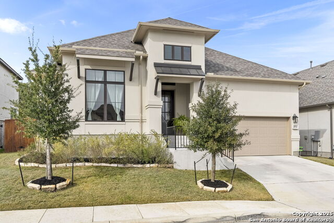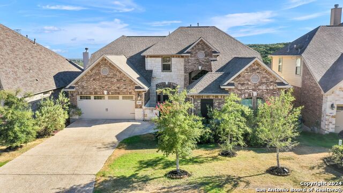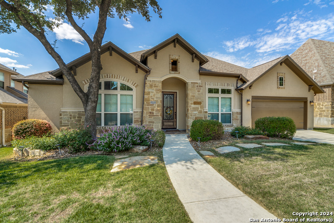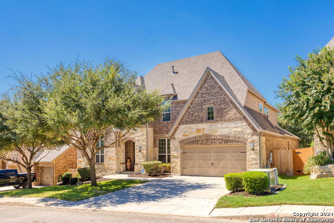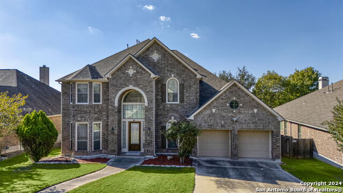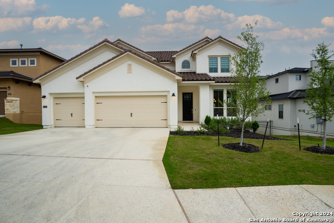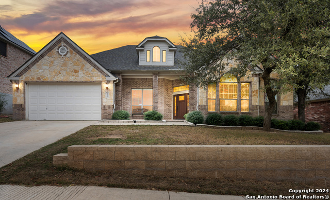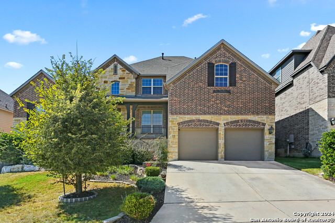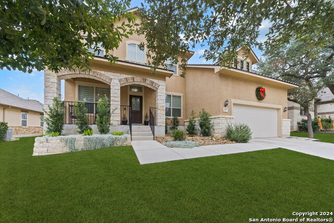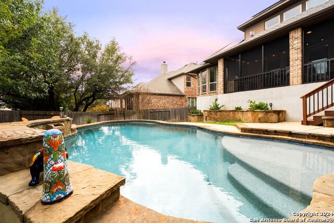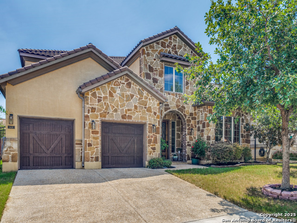25711 Madison Rnch, San Antonio, TX 78255
Property Photos
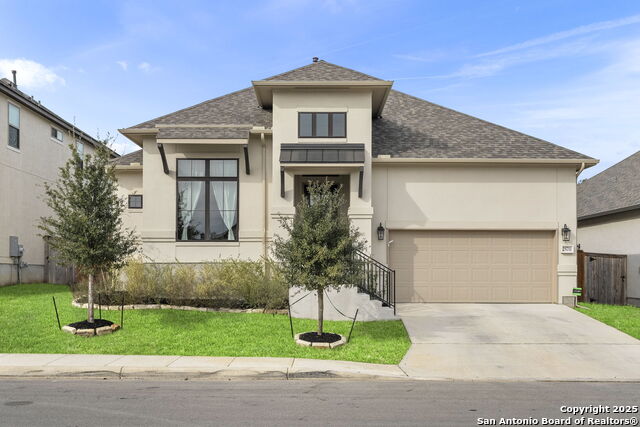
Would you like to sell your home before you purchase this one?
Priced at Only: $700,000
For more Information Call:
Address: 25711 Madison Rnch, San Antonio, TX 78255
Property Location and Similar Properties
- MLS#: 1834968 ( Single Residential )
- Street Address: 25711 Madison Rnch
- Viewed: 18
- Price: $700,000
- Price sqft: $232
- Waterfront: No
- Year Built: 2022
- Bldg sqft: 3018
- Bedrooms: 4
- Total Baths: 4
- Full Baths: 3
- 1/2 Baths: 1
- Garage / Parking Spaces: 2
- Days On Market: 23
- Additional Information
- County: BEXAR
- City: San Antonio
- Zipcode: 78255
- Subdivision: River Rock Ranch
- District: Northside
- Elementary School: Sara B McAndrew
- Middle School: Rawlinson
- High School: Clark
- Provided by: Coldwell Banker D'Ann Harper, REALTOR
- Contact: Deatrice Driffill
- (210) 483-6417

- DMCA Notice
-
DescriptionLuxurious River Rock Ranch Home! This exquisite 4 bedroom, 3.5 bathroom home in the prestigious River Rock Ranch subdivision is a showcase of thoughtful design and premium upgrades. From the moment you step inside, the bright, open layout and stunning porcelain wood plank tile floors create a welcoming atmosphere. Off the entrance, a versatile office or extra bedroom with glass French doors provides a quiet retreat or additional living space. The chef's kitchen boasts white quartz countertops, a blue accent island with bar seating, a gas range with a pot filler, double ovens, and a custom wine cabinet, making it perfect for entertaining and culinary creations. The living room centers around a cozy fireplace, while the dining area's expansive windows overlook the low maintenance backyard with no rear neighbors. The media room, designed by HomePro, includes surround sound and a 110 inch screen, ideal for creating unforgettable movie nights. The breathtaking primary suite offers a spa like retreat with marble flooring, a freestanding soaking tub, a walk in rain shower, dual vanities, a water closet, and a grand walk in closet. Spacious secondary bedrooms and elegantly designed bathrooms with white marble add to the home's appeal. All bedrooms are spacious and offer the perfect retreat for all of the household to enjoy, including white marble flooring in each bathroom. Electrical upgrades, including outlets installed along the roofline, make holiday decorating seamless and magical. Located within the highly rated Northside ISD, this home offers easy access to shopping and dining at La Cantera, The Rim, and major highways. Meticulously maintained and move in ready, this home is a perfect blend of luxury and convenience. Schedule your private showing today!
Payment Calculator
- Principal & Interest -
- Property Tax $
- Home Insurance $
- HOA Fees $
- Monthly -
Features
Building and Construction
- Builder Name: Perry Homes
- Construction: Pre-Owned
- Exterior Features: 4 Sides Masonry, Stucco
- Floor: Marble, Vinyl
- Foundation: Slab
- Kitchen Length: 15
- Roof: Composition
- Source Sqft: Appsl Dist
Land Information
- Lot Description: On Greenbelt, Sloping
- Lot Improvements: Street Paved, Curbs, Street Gutters, Sidewalks, Streetlights, Private Road
School Information
- Elementary School: Sara B McAndrew
- High School: Clark
- Middle School: Rawlinson
- School District: Northside
Garage and Parking
- Garage Parking: Two Car Garage, Attached
Eco-Communities
- Energy Efficiency: Tankless Water Heater, Programmable Thermostat, Ceiling Fans
- Water/Sewer: Water System, Sewer System
Utilities
- Air Conditioning: One Central
- Fireplace: One, Living Room, Gas Logs Included, Gas, Glass/Enclosed Screen
- Heating Fuel: Natural Gas
- Heating: Central
- Recent Rehab: No
- Utility Supplier Elec: CPS
- Utility Supplier Gas: CPS
- Utility Supplier Grbge: wASTE mGMT
- Utility Supplier Sewer: SAWS
- Utility Supplier Water: SAWS
- Window Coverings: All Remain
Amenities
- Neighborhood Amenities: Controlled Access, Pool, Clubhouse, Park/Playground, Jogging Trails, BBQ/Grill
Finance and Tax Information
- Days On Market: 14
- Home Faces: East
- Home Owners Association Fee: 220
- Home Owners Association Frequency: Quarterly
- Home Owners Association Mandatory: Mandatory
- Home Owners Association Name: RIVER ROCK RANCH
- Total Tax: 11645.32
Rental Information
- Currently Being Leased: No
Other Features
- Accessibility: 2+ Access Exits, Doors-Swing-In, Entry Slope less than 1 foot, No Carpet, First Floor Bath, Full Bath/Bed on 1st Flr, First Floor Bedroom
- Block: 72
- Contract: Exclusive Right To Sell
- Instdir: Boerne Stage Rd , River Ranch, river Trace, Madison Ranch
- Interior Features: One Living Area, Two Living Area, Separate Dining Room, Eat-In Kitchen, Island Kitchen, Walk-In Pantry, Study/Library, Media Room, Utility Room Inside, 1st Floor Lvl/No Steps, High Ceilings, Open Floor Plan, Pull Down Storage, Cable TV Available, High Speed Internet, All Bedrooms Downstairs, Laundry Main Level, Laundry Room, Telephone, Walk in Closets, Attic - Access only, Attic - Pull Down Stairs, Attic - Storage Only
- Legal Desc Lot: 148
- Legal Description: CB 4709N (RIVER ROCK RANCH UT-5), BLOCK 72 LOT 148 2021-NEW
- Miscellaneous: Builder 10-Year Warranty, Virtual Tour, Cluster Mail Box, School Bus
- Occupancy: Owner
- Ph To Show: 210-222-2227
- Possession: Before Closing, Closing/Funding, Negotiable
- Style: One Story
- Views: 18
Owner Information
- Owner Lrealreb: No
Similar Properties
Nearby Subdivisions
Altair
Aum Sat Tat Ranch
Babcock-scenic Lp/ih10
Cantera Hills
Canyons At Scenic Loop
Clearwater Ranch
Cross Mountain Ranch
Grandview
Hills And Dales
Hills_and_dales
Maverick Springs Ran
Red Robin
Reserve At Sonoma Verde
River Rock Ranch
Scenic Hills Estates
Scenic Oaks
Serene Hills
Serene Hills Estates
Sonoma Mesa
Sonoma Ranch
Sonoma Verde
Stage Run
Stagecoach Hills
Stagecoach Hills Est
Terra Mont
The Canyons At Scenic Loop
The Palmira
The Park At Creekside
The Ridge @ Sonoma Verde
Two Creeks
Two Creeks Unit 11 (enclave)
Two Creeks Unit 12 (enclave)
Two Creeks/crossing
Vistas At Sonoma
Walnut Pass
Westbrook Ii
Western Hills



