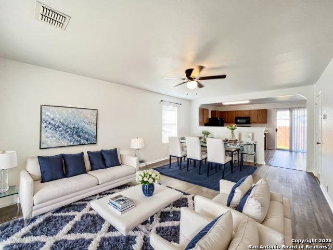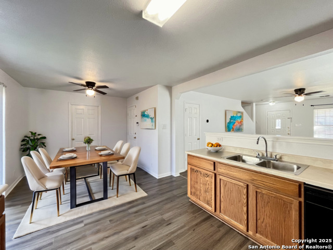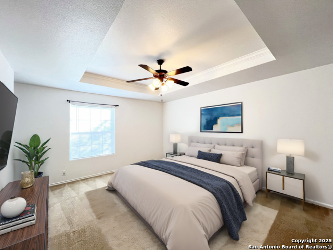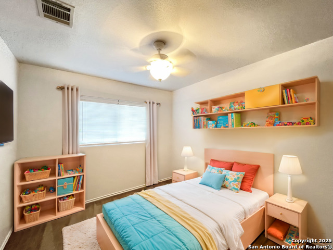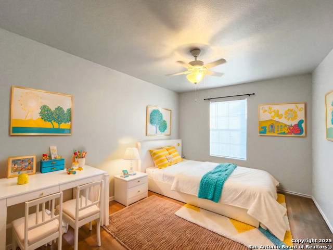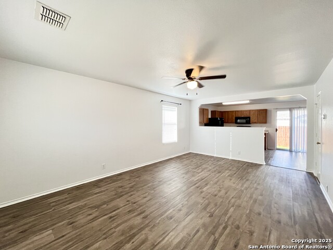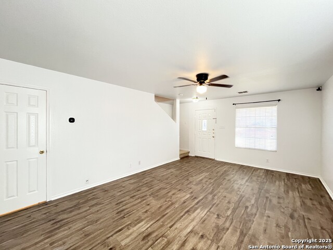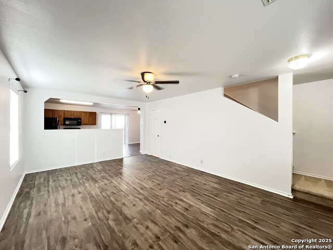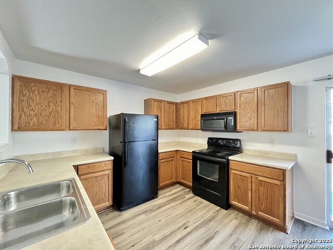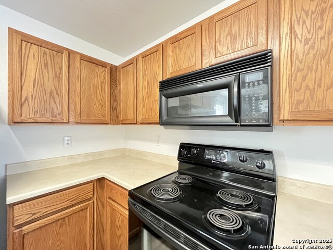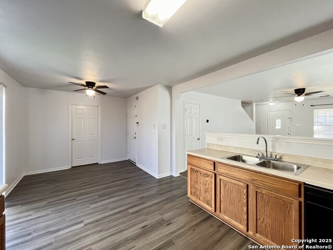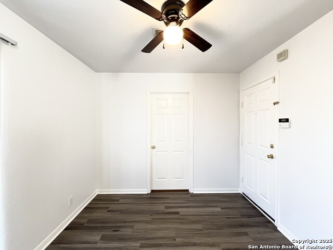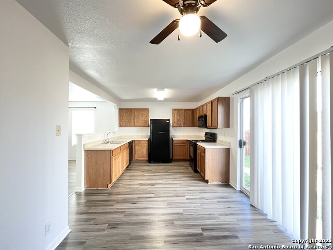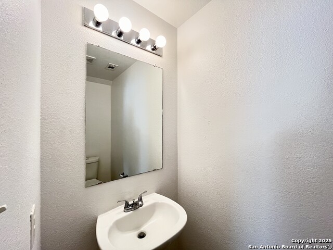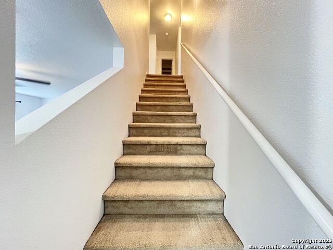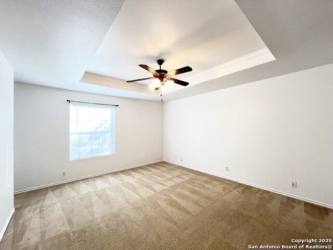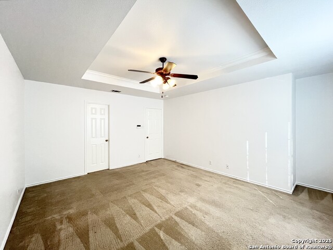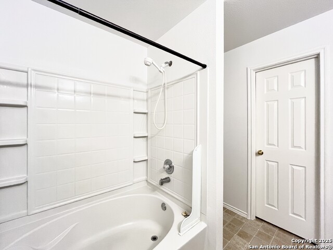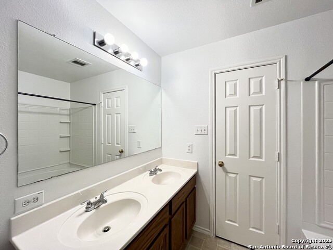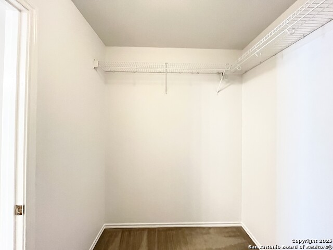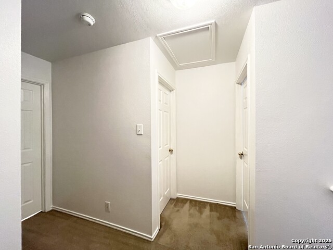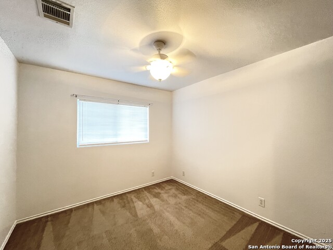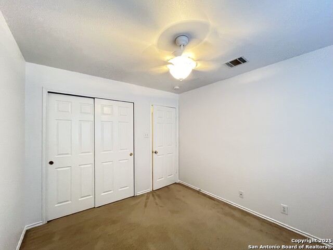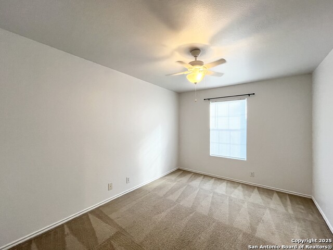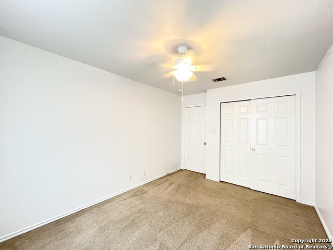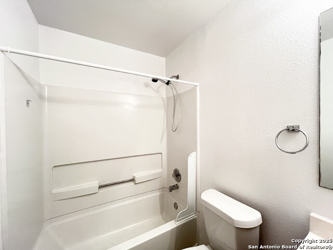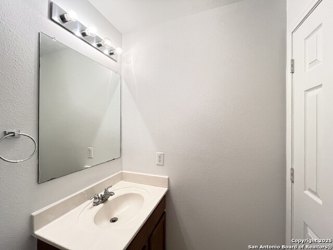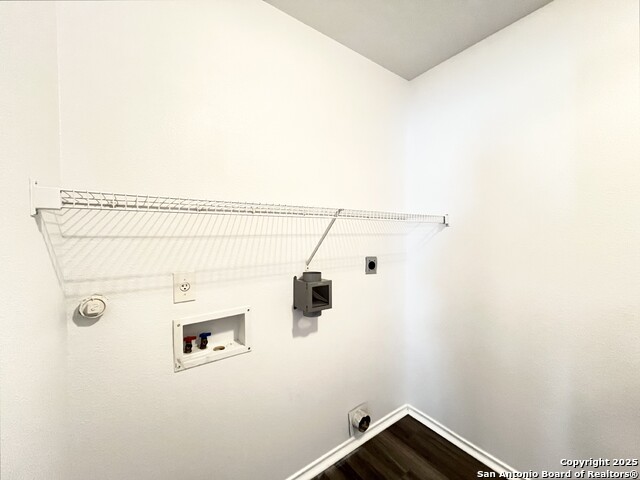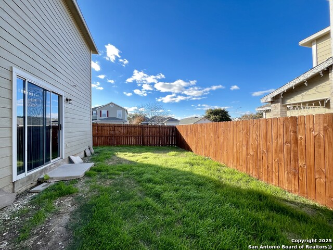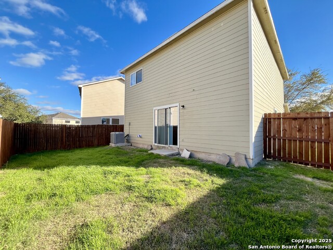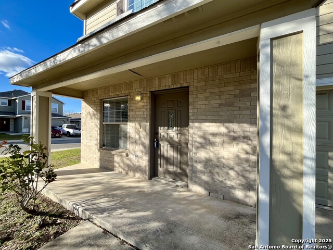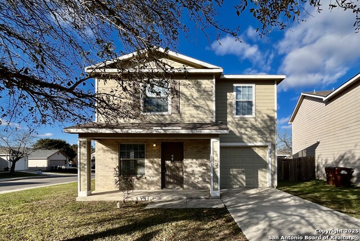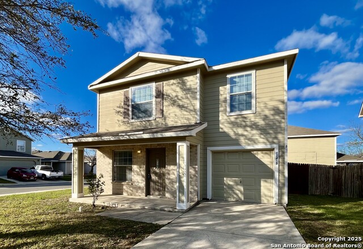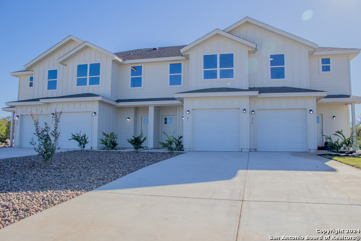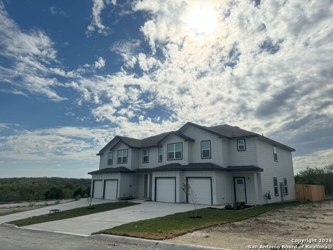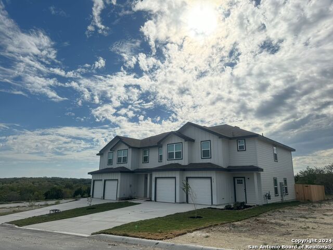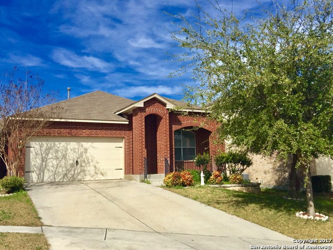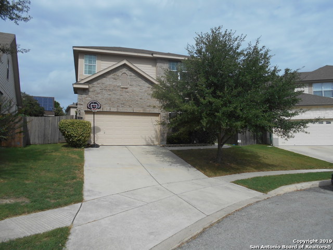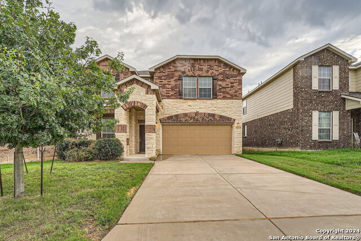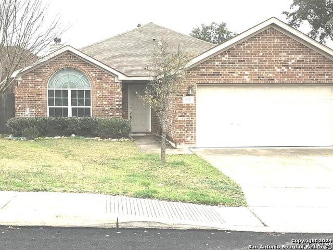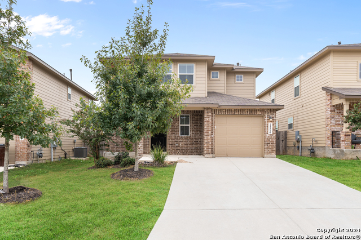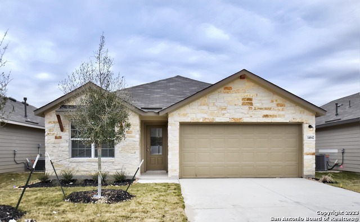12415 Tallow Cir, San Antonio, TX 78253
Property Photos
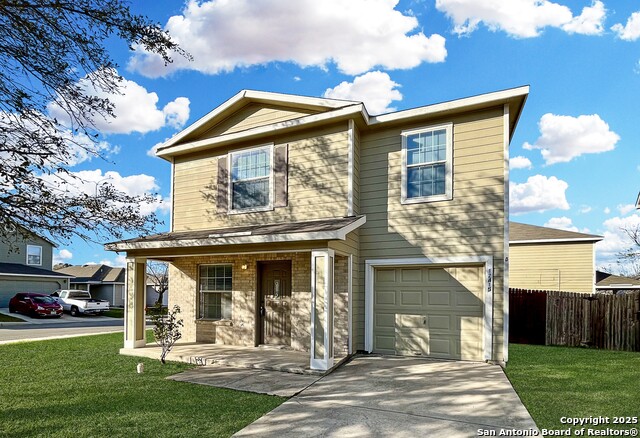
Would you like to sell your home before you purchase this one?
Priced at Only: $1,625
For more Information Call:
Address: 12415 Tallow Cir, San Antonio, TX 78253
Property Location and Similar Properties
- MLS#: 1834952 ( Residential Rental )
- Street Address: 12415 Tallow Cir
- Viewed: 15
- Price: $1,625
- Price sqft: $1
- Waterfront: No
- Year Built: 2004
- Bldg sqft: 1507
- Bedrooms: 3
- Total Baths: 2
- Full Baths: 2
- Days On Market: 23
- Additional Information
- County: BEXAR
- City: San Antonio
- Zipcode: 78253
- Subdivision: Rustic Oaks
- District: Northside
- Elementary School: Ott
- Middle School: Luna
- High School: William Brennan
- Provided by: PMI Birdy Properties, CRMC
- Contact: Gregg Birdy
- (210) 963-6900

- DMCA Notice
-
DescriptionThis spacious home offers an ideal living space with 3 bedrooms, 2.5 bathrooms, and an array of desirable features. The well designed floor plan includes an eat in kitchen equipped with modern appliances such as a dishwasher, electric stove/range, microwave, and refrigerator, as well as a pantry for extra storage. The kitchen flows into a comfortable living and dining area, perfect for entertaining or relaxing. Upstairs, you'll find all three bedrooms, including a generous primary bedroom with a walk in closet and an en suite bathroom featuring a double vanity and a garden tub. The additional full bath serves the other two bedrooms, while a convenient half bath is located on the main floor. For added convenience, the home includes a laundry room with washer/dryer hookups. Additional highlights include central air conditioning, ceiling fans, and high ceilings, ensuring year round comfort. The security system and smoke alarms provide peace of mind, while programmable thermostats and electric heat allow for efficient climate control. The property also includes a garage with a door opener, and the privacy fence ensures a serene and secluded atmosphere. Situated on a corner lot in a quiet cul de sac, this home is surrounded by mature trees and gently rolling terrain, creating a peaceful environment. The location is convenient to shopping and other amenities. With features like high speed internet, cable/satellite access, and double pane windows, this home offers both comfort and modern living. "RESIDENT BENEFIT PACKAGE" ($50/Month)*Renters Insurance Recommended*PET APPS $25 per profile.
Payment Calculator
- Principal & Interest -
- Property Tax $
- Home Insurance $
- HOA Fees $
- Monthly -
Features
Building and Construction
- Apprx Age: 21
- Builder Name: Centex
- Exterior Features: Brick, Siding
- Flooring: Carpeting, Ceramic Tile, Vinyl
- Foundation: Slab
- Kitchen Length: 12
- Other Structures: None
- Roof: Composition
- Source Sqft: Appsl Dist
Land Information
- Lot Description: Corner, Cul-de-Sac/Dead End, Mature Trees (ext feat), Gently Rolling
School Information
- Elementary School: Ott
- High School: William Brennan
- Middle School: Luna
- School District: Northside
Garage and Parking
- Garage Parking: One Car Garage, Attached
Eco-Communities
- Energy Efficiency: Programmable Thermostat, Double Pane Windows, Ceiling Fans
- Water/Sewer: Water System, Sewer System
Utilities
- Air Conditioning: One Central, Heat Pump
- Fireplace: Not Applicable
- Heating Fuel: Electric
- Heating: Central, Heat Pump
- Recent Rehab: No
- Security: Pre-Wired, Security System
- Utility Supplier Elec: CPS
- Utility Supplier Gas: NA
- Utility Supplier Grbge: TIGER
- Utility Supplier Other: ATT/SPECTRUM
- Utility Supplier Sewer: SAWS
- Utility Supplier Water: SAWS
- Window Coverings: All Remain
Amenities
- Common Area Amenities: Near Shopping
Finance and Tax Information
- Application Fee: 75
- Cleaning Deposit: 300
- Days On Market: 17
- Max Num Of Months: 24
- Security Deposit: 2138
Rental Information
- Rent Includes: No Inclusions
- Tenant Pays: Gas/Electric, Water/Sewer, Yard Maintenance, Garbage Pickup
Other Features
- Accessibility: Level Lot, Level Drive, First Floor Bath
- Application Form: ONLINE APP
- Apply At: WWW.APPLYBIRDY.COM
- Instdir: Head south on TX-1604 Loop W/FM1957/Potranco Rd/Right onto Potranco Rd/Right onto Cedron Chase/Right onto Tallow Cir
- Interior Features: One Living Area, Eat-In Kitchen, Walk-In Pantry, Utility Room Inside, All Bedrooms Upstairs, 1st Floor Lvl/No Steps, High Ceilings, Cable TV Available, High Speed Internet, Laundry Main Level, Laundry Room, Walk in Closets, Attic - Access only
- Legal Description: Lot 51, Blk 11, CB 4364B
- Min Num Of Months: 12
- Miscellaneous: Broker-Manager
- Occupancy: Vacant
- Personal Checks Accepted: No
- Ph To Show: 210-222-2227
- Restrictions: Other
- Salerent: For Rent
- Section 8 Qualified: No
- Style: Two Story
- Views: 15
Owner Information
- Owner Lrealreb: No
Similar Properties
Nearby Subdivisions
Alamo Ranch
Amanda Acres
Arbor At Riverstone
Arbor At Westpointe
Aston Park
Bear Creek
Bear Creek Hills
Bella Vista
Bison Ridge At Westpointe
Caracol Creek
Enclave At Westpointe Village
Falcon Landing
Fronterra At Westpointe - Bexa
Gordons Grove
Government Hill
Gramercy Village
Gramercy Village Enclave
Heights Of Westcreek
High Point At West Creek
Highpoint At Westcreek
Hill Country Retreat
Hooten
Hunters Ranch
Monticello Ranch
Morgan Heights
Morgan Meadows
Morgans Heights
Morgans Meadows
N/a
Northwest Rural/remains Ns/mv
Park At Westcreek
Preserve At Culebra
Quail Meadow
Redbird
Redbird Ranch
Ridgeview
Riverstone
Riverstone At Westpointe
Riverstone-ut
Rustic Oaks
Stevens Ranch
Stolte Ranch
Talley
Talley Fields
Terraces At Alamo Ranch
The Arbor At Riverstone
The Preserve At Alamo Ranch
The Trails At Westpointe
Trails A Culebra
Trails At Alamo Ranch
Trails At Culebra
Unicorn Heights
Unknown
Veranda
Villages Of Westcreek
Villas Of Westcreek
Vistas Of Westcreek
Waterford Park
West Oak Estates
Westcreek
Westcreek Oaks
Westcreek/royal Oaks
Westcreek/the Oaks
Westpark
Westpoint North
Westpointe East
Westpointe North
Westwinds Lonestar
Westwinds-summit At Alamo Ranc
Winding Brook
Wynwood Of Westcreek



