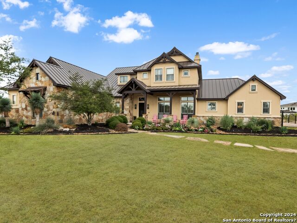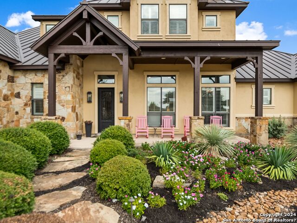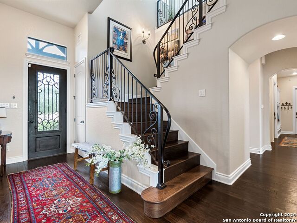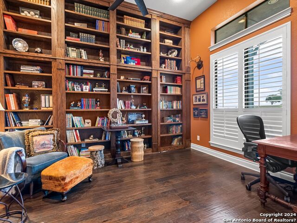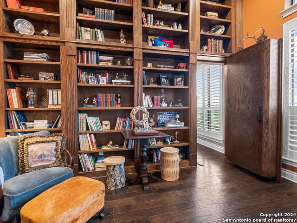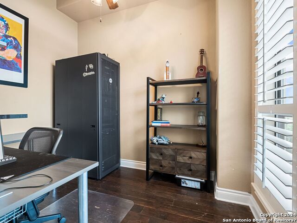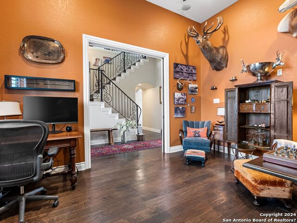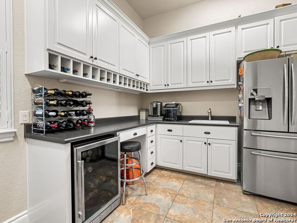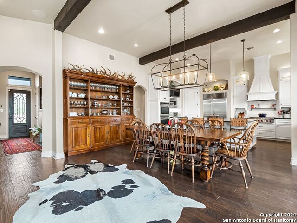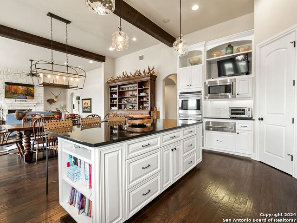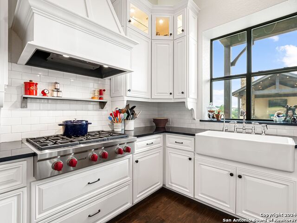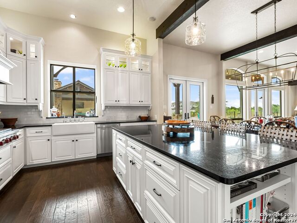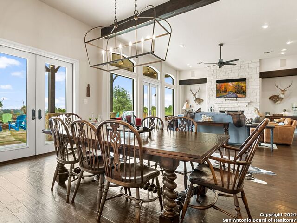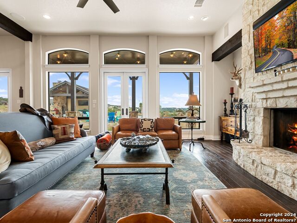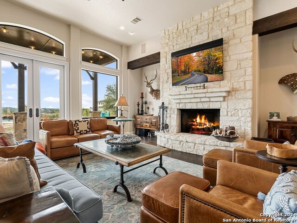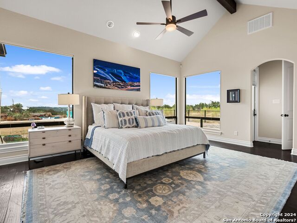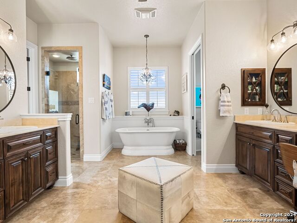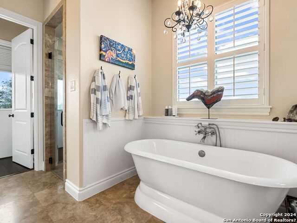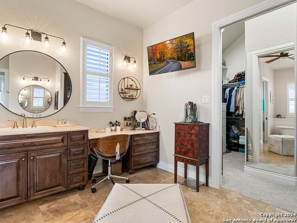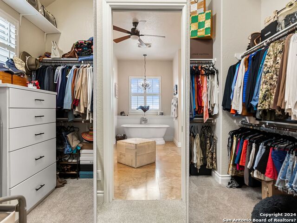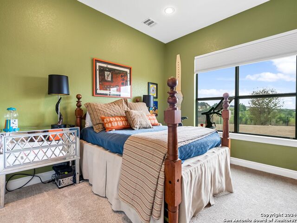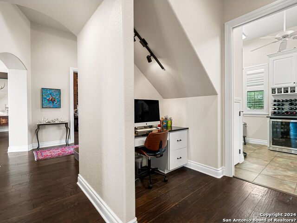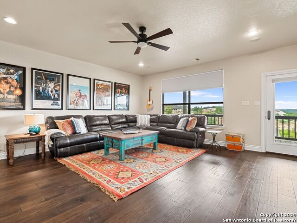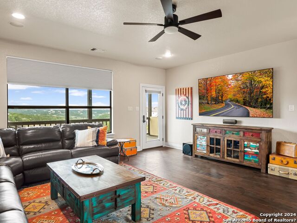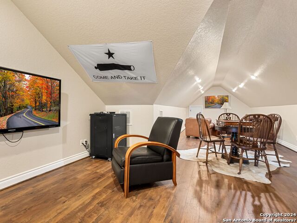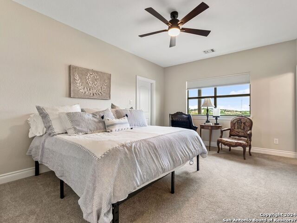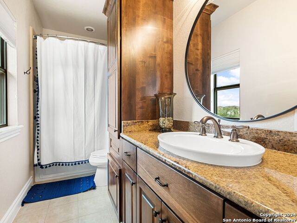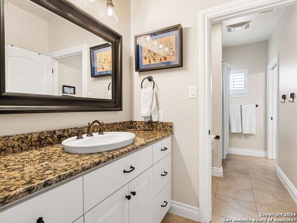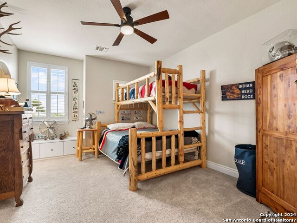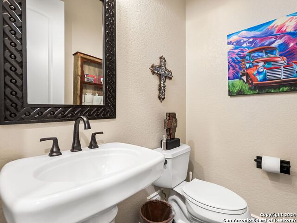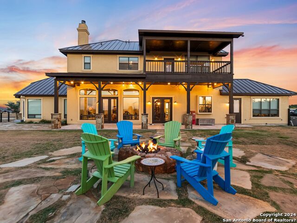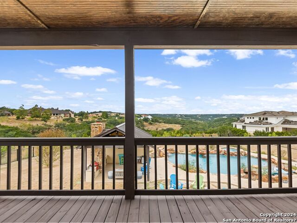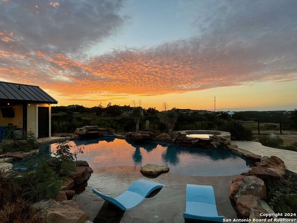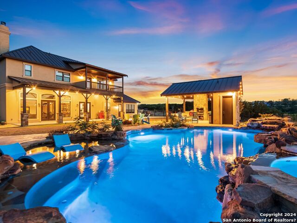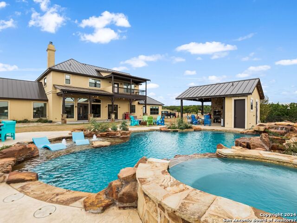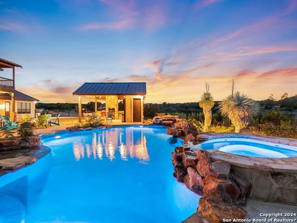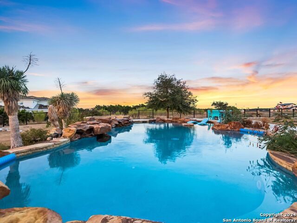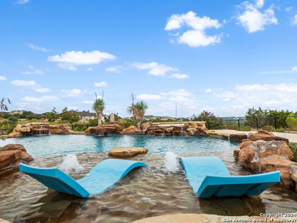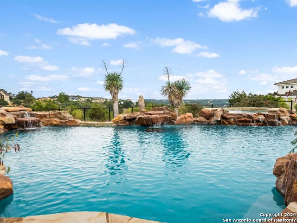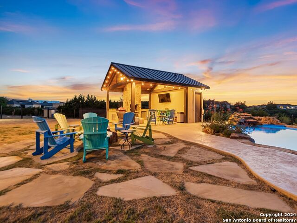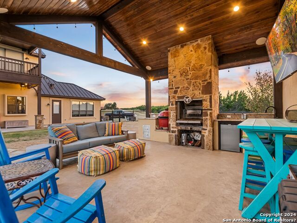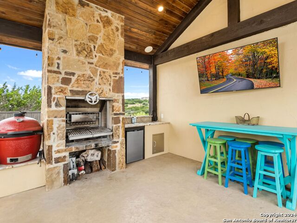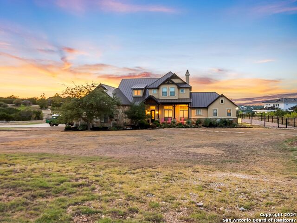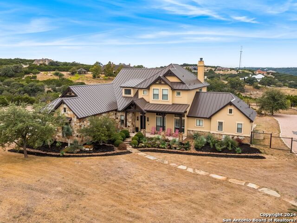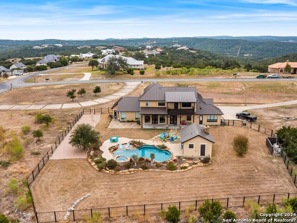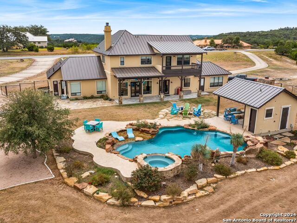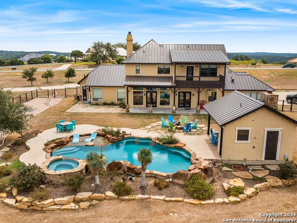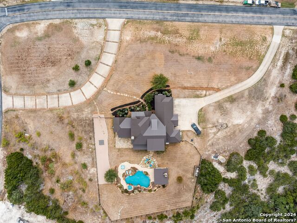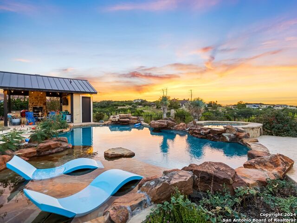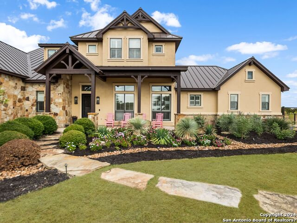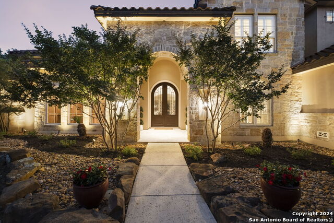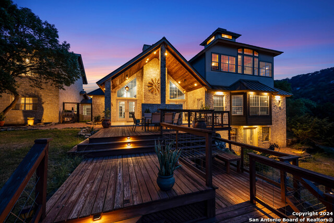1087 Diamond Ridge, Boerne, TX 78006
Property Photos
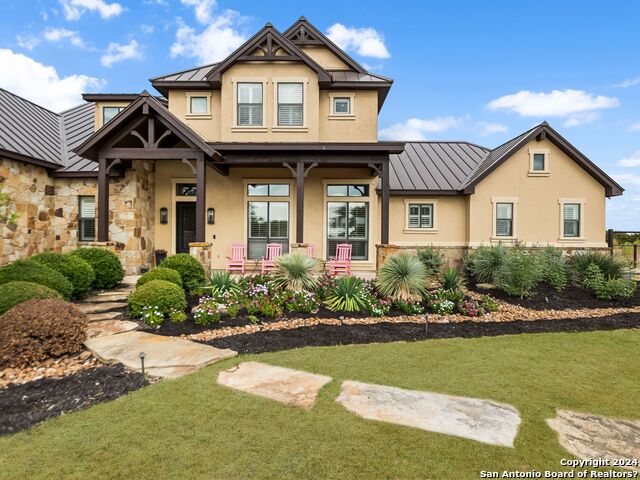
Would you like to sell your home before you purchase this one?
Priced at Only: $1,499,000
For more Information Call:
Address: 1087 Diamond Ridge, Boerne, TX 78006
Property Location and Similar Properties
- MLS#: 1834867 ( Single Residential )
- Street Address: 1087 Diamond Ridge
- Viewed: 31
- Price: $1,499,000
- Price sqft: $313
- Waterfront: No
- Year Built: 2008
- Bldg sqft: 4796
- Bedrooms: 5
- Total Baths: 5
- Full Baths: 4
- 1/2 Baths: 1
- Garage / Parking Spaces: 3
- Days On Market: 23
- Additional Information
- County: KENDALL
- City: Boerne
- Zipcode: 78006
- Subdivision: Diamond Ridge
- District: Boerne
- Elementary School: Fabra
- Middle School: Boerne N
- High School: Boerne
- Provided by: Kuper Sotheby's Int'l Realty
- Contact: Binkan Cinaroglu
- (210) 241-4550

- DMCA Notice
-
DescriptionSpectacular Texas Hill Country living built by Stadler / designed by Israel Pena, perched atop a premier 3.55 acre lot within Diamond Ridge. Exquisite finishes and craftsmanship are evident, including upgraded light fixtures, decorator paint, a family room with picturesque views and stacked stone fireplace, and a chef's kitchen complete with a large island, stainless steel appliances/gas cooking, double ovens, and extensive built ins for ample storage. The master retreat features a large spa like bathroom. Guest bedrooms are spacious, with one on the main level and the remaining four found upstairs, along with a large game room with a private balcony. A stunning outdoor oasis is designed for entertainment and relaxation. The large covered patio with a wood paneled ceiling provides a cozy and elegant outdoor living area, perfect for hosting friends and family. Extensive hard decking and multiple entertaining spaces include a fire pit. The premier Artesian pool features beach entry and a spa with waterfall features and an in ground cleaning system. The pool area also includes a cabana with an outdoor shower and additional bath. Great neighborhood amenities include tennis courts, sports courts, a small lake for fishing, and a BBQ area.
Payment Calculator
- Principal & Interest -
- Property Tax $
- Home Insurance $
- HOA Fees $
- Monthly -
Features
Building and Construction
- Apprx Age: 17
- Builder Name: STADLER CUSTOM HOMES
- Construction: Pre-Owned
- Exterior Features: 4 Sides Masonry, Stone/Rock, Stucco
- Floor: Carpeting, Ceramic Tile, Wood
- Foundation: Slab
- Kitchen Length: 19
- Other Structures: Cabana
- Roof: Metal
- Source Sqft: Appsl Dist
Land Information
- Lot Description: Bluff View, County VIew, 2 - 5 Acres
- Lot Improvements: Street Paved
School Information
- Elementary School: Fabra
- High School: Boerne
- Middle School: Boerne Middle N
- School District: Boerne
Garage and Parking
- Garage Parking: Three Car Garage, Side Entry, Oversized
Eco-Communities
- Water/Sewer: Private Well, Septic
Utilities
- Air Conditioning: Three+ Central
- Fireplace: One, Family Room
- Heating Fuel: Electric, Propane Owned
- Heating: Central
- Utility Supplier Elec: Bandera Elec
- Utility Supplier Gas: Propane
- Utility Supplier Sewer: Septic
- Utility Supplier Water: Well
- Window Coverings: Some Remain
Amenities
- Neighborhood Amenities: Controlled Access, Waterfront Access, Tennis, Park/Playground, Jogging Trails, Sports Court, BBQ/Grill, Basketball Court, Lake/River Park, Fishing Pier
Finance and Tax Information
- Days On Market: 477
- Home Owners Association Fee: 1320
- Home Owners Association Frequency: Annually
- Home Owners Association Mandatory: Mandatory
- Home Owners Association Name: DIAMOND RIRDGE POA
- Total Tax: 17124.5
Rental Information
- Currently Being Leased: No
Other Features
- Contract: Exclusive Right To Sell
- Instdir: From 46 W to Diamond Ridge Estates house is on the left side.
- Interior Features: Three Living Area, Liv/Din Combo, Eat-In Kitchen, Two Eating Areas, Island Kitchen, Breakfast Bar, Walk-In Pantry, Study/Library, Game Room, Media Room, Utility Room Inside, Secondary Bedroom Down, 1st Floor Lvl/No Steps, High Ceilings, Open Floor Plan, Cable TV Available, High Speed Internet, Laundry Lower Level, Walk in Closets, Attic - Floored
- Legal Desc Lot: 110
- Legal Description: DIAMOND RIDGE LOT 110, 3.55 ACRES
- Occupancy: Owner
- Ph To Show: 210-222-2227
- Possession: Closing/Funding
- Style: Two Story, Texas Hill Country
- Views: 31
Owner Information
- Owner Lrealreb: No
Similar Properties
Nearby Subdivisions
A10260 - Survey 490 D Harding
Anaqua Springs Ranch
Balcones Creek
Bent Tree
Bentwood
Bisdn
Boerne
Boerne Crossing
Boerne Heights
Champion Heights
Champion Heights - Kendall Cou
Cibolo Oaks Landing
City
Cordillera Ranch
Corley Farms
Country Bend
Coveney Ranch
Creekside
Cypress Bend On The Guadalupe
Diamond Ridge
Dienger Addition
Dietert
Dove Country Farm
Durango Reserve
English Oaks
Esperanza
Esperanza - Kendall County
Fox Falls
Friendly Hills
Garden Estates
George's Ranch
Greco Bend
Hidden Oaks
Highland Park
Highlands Ranch
Indian Acres
Inspiration Hill # 2
Inspiration Hills
Irons & Grahams Addition
Kendall Creek Estates
Kendall Woods Estate
Kendall Woods Estates
La Cancion
Lake Country
Lakeside Acres
Leon Creek Estates
Limestone Ranch
Menger Springs
Miralomas
Miralomas Garden Homes Unit 1
Moosehead Manor
N/a
Na
Not In Defined Subdivision
Oak Park
Oak Park Addition
Out/comfort
Pecan Springs
Ranger Creek
Regency At Esperanza
Regent Park
River Mountain Ranch
River Trail
River View
Rosewood Gardens
Sabinas Creek Ranch
Saddle Club Estates
Saddlehorn
Scenic Crest
Schertz Addition
Shadow Valley Ranch
Shoreline Park
Skyview Acres
Sonderland
Southern Oaks
Stone Creek
Stonegate
Sundance Ranch
Sunrise
Tapatio Springs
The Crossing
The Heartland At Tapatio Sprin
The Ranches At Creekside
The Reserve At Saddlehorn
The Ridge At Tapatio Springs
The Villas At Hampton Place
The Woods
The Woods Of Boerne Subdivisio
The Woods Of Frederick Creek
Threshold Ranch
Trails Of Herff Ranch
Trailwood
Twin Canyon Ranch
Villas At Hampton Place
Waterstone
Windmill Ranch
Woods Of Frederick Creek



