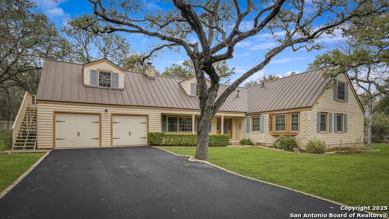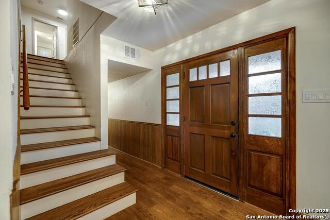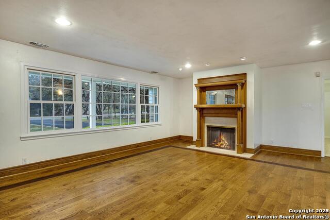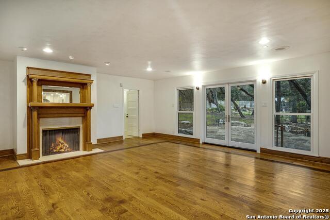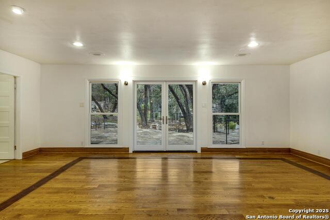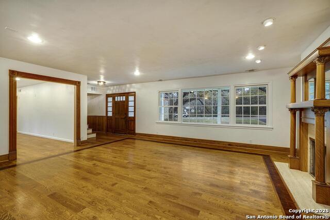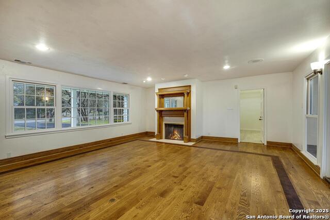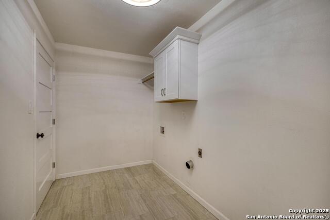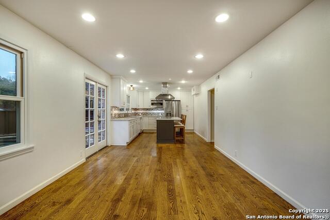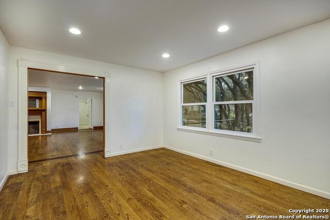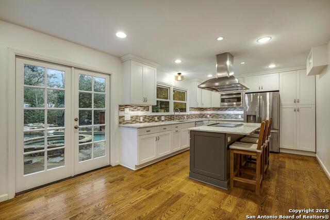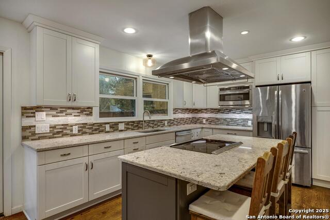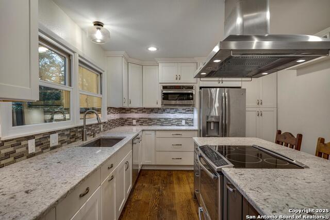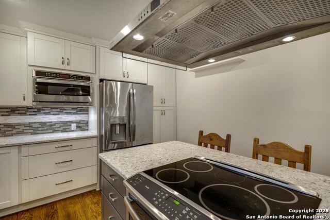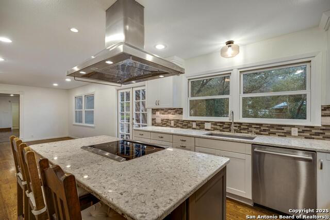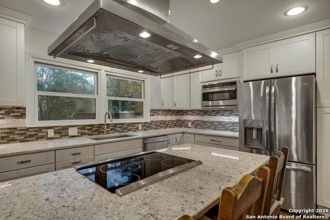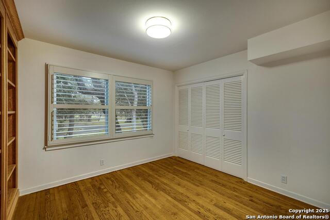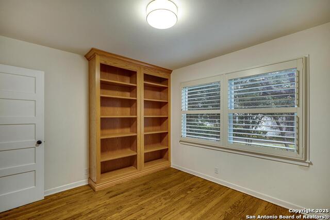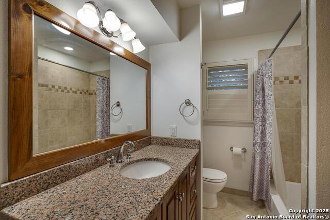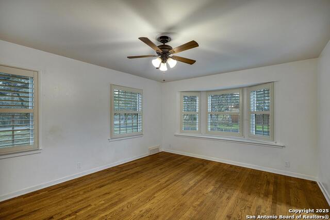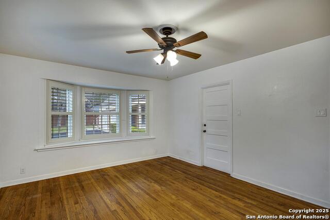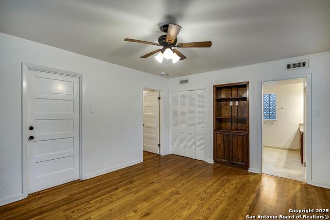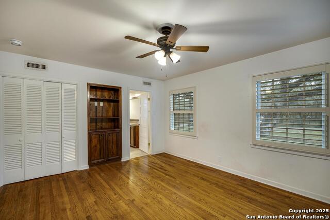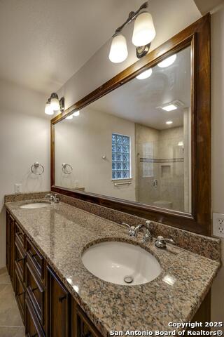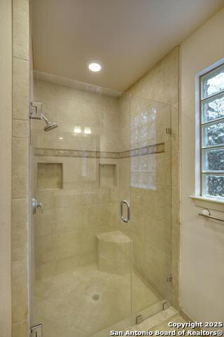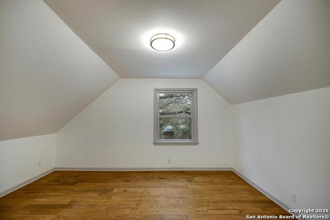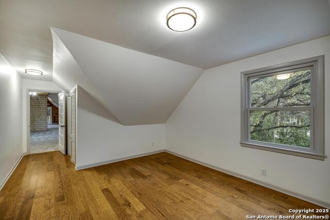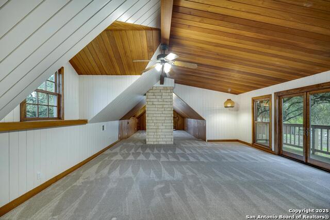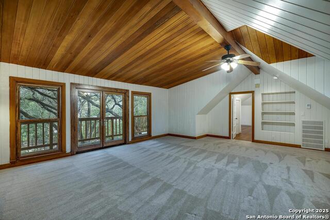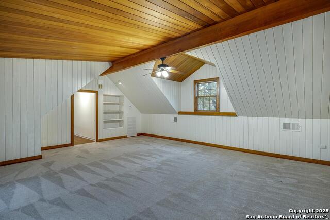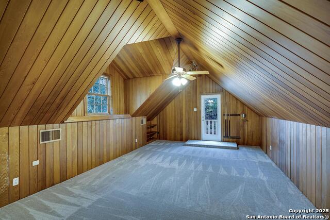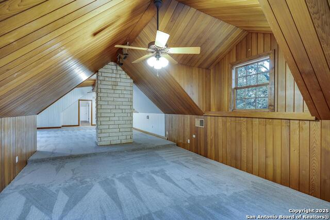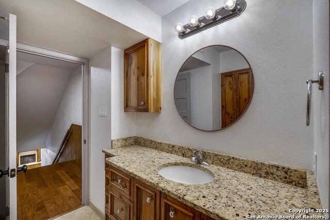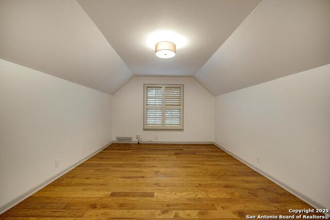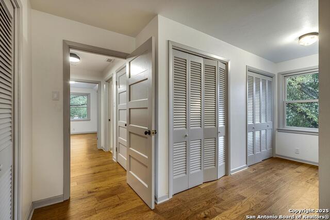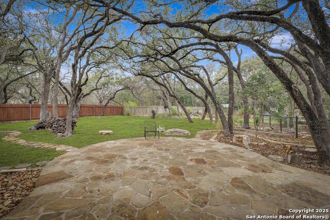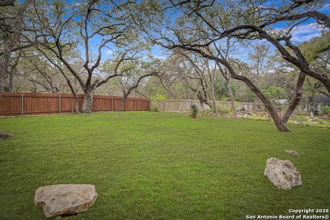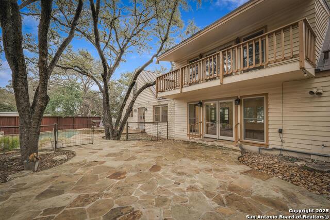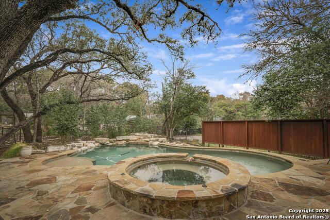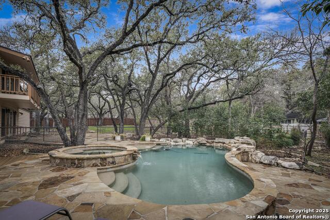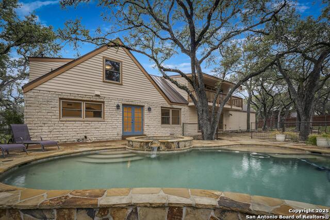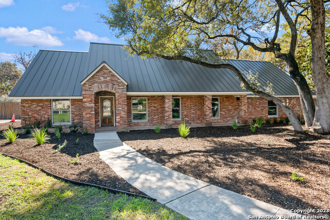3251 Valley View Ln S, San Antonio, TX 78217
Property Photos
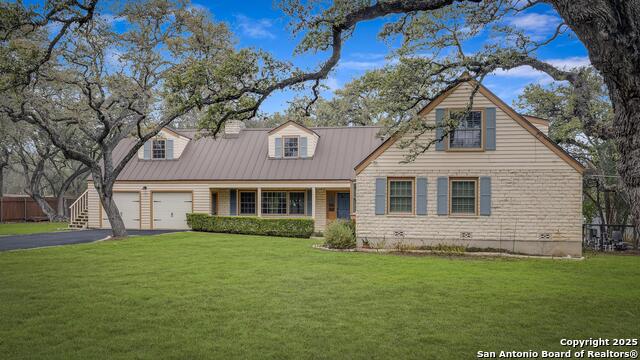
Would you like to sell your home before you purchase this one?
Priced at Only: $809,000
For more Information Call:
Address: 3251 Valley View Ln S, San Antonio, TX 78217
Property Location and Similar Properties
- MLS#: 1834840 ( Single Residential )
- Street Address: 3251 Valley View Ln S
- Viewed: 7
- Price: $809,000
- Price sqft: $220
- Waterfront: No
- Year Built: 1961
- Bldg sqft: 3676
- Bedrooms: 4
- Total Baths: 3
- Full Baths: 3
- Garage / Parking Spaces: 2
- Days On Market: 23
- Additional Information
- County: BEXAR
- City: San Antonio
- Zipcode: 78217
- Subdivision: Forest Oaks
- District: North East I.S.D
- Elementary School: Call District
- Middle School: Call District
- High School: Macarthur
- Provided by: Compass RE Texas, LLC
- Contact: Frederick Hutt
- (210) 824-1115

- DMCA Notice
-
DescriptionStunning Hill Country traditional home offering 4 bedrooms and 3 bathrooms. This charming residence boasts a thoughtfully designed floor plan, featuring a primary suite on the main level with large walk in closets for added convenience. Upstairs, a versatile flex space awaits, perfect for a game room, home office, or whatever fits your lifestyle. All bedrooms are generously sized, providing comfort and privacy. The heart of the home is the expansive kitchen with a large island, granite countertops, and beautiful hardwood floors throughout. Enjoy natural light and elegance with custom wooden shutters. Step outside to your private backyard oasis with a built in pool and hot tub, perfect for relaxing or entertaining. The mature trees surrounding the yard offer a serene, secluded atmosphere. Additional features include a two car garage for convenience and ample storage. This home blends traditional charm with modern amenities, offering a tranquil retreat in a desirable neighborhood.
Payment Calculator
- Principal & Interest -
- Property Tax $
- Home Insurance $
- HOA Fees $
- Monthly -
Features
Building and Construction
- Apprx Age: 64
- Builder Name: Unknown
- Construction: Pre-Owned
- Exterior Features: Stone/Rock, Siding
- Floor: Carpeting, Saltillo Tile, Wood
- Kitchen Length: 20
- Roof: Metal
- Source Sqft: Appsl Dist
Land Information
- Lot Improvements: Street Paved
School Information
- Elementary School: Call District
- High School: Macarthur
- Middle School: Call District
- School District: North East I.S.D
Garage and Parking
- Garage Parking: Two Car Garage, Attached
Eco-Communities
- Water/Sewer: Water System, Sewer System
Utilities
- Air Conditioning: Two Central
- Fireplace: One, Living Room
- Heating Fuel: Natural Gas
- Heating: 2 Units
- Recent Rehab: No
- Utility Supplier Elec: cps
- Utility Supplier Gas: cps
- Utility Supplier Sewer: saws
- Utility Supplier Water: saws
- Window Coverings: Some Remain
Amenities
- Neighborhood Amenities: None
Finance and Tax Information
- Home Owners Association Mandatory: None
- Total Tax: 17375
Rental Information
- Currently Being Leased: No
Other Features
- Contract: Exclusive Right To Sell
- Instdir: From Nacogdoches turn onto Old Moss Rd, Left onto Oak Ledge Dr, Right onto S Valley View Ln
- Interior Features: Two Living Area, Island Kitchen, Game Room, Utility Room Inside, Laundry Main Level, Laundry Room, Walk in Closets
- Legal Desc Lot: 18
- Legal Description: NCB 12115 BLK H LOT 18
- Miscellaneous: None/not applicable
- Occupancy: Owner
- Ph To Show: 210.222.2227
- Possession: Closing/Funding
- Style: Two Story, Traditional, Texas Hill Country
Owner Information
- Owner Lrealreb: No
Similar Properties
Nearby Subdivisions
Brentwood Common
Bristow Bend
British Commons
Clear Creek Ranch
Clearcreek / Madera
Copper Branch
East Terrell Hills
El Chaparral
Forest Oaks
Garden Court East
Macarthur Terrace
Madera
Marymont
Nacogdoches North
North East Park
North East Village
Northeast Park
Northern Heights
Northern Hills
Oak Grove
Oak Mont
Oak Mont/vill N./perrin
Oakmont
Pepperidge
Regency Park
Regency Place
Skyline Park
Stafford Heights South
Sungate
Town Lake
Towne Lake
Village North
Windsor Square



