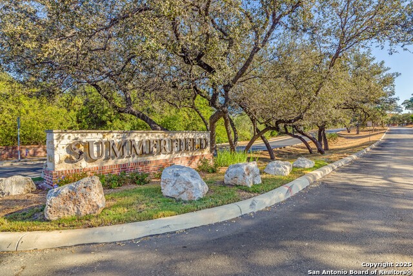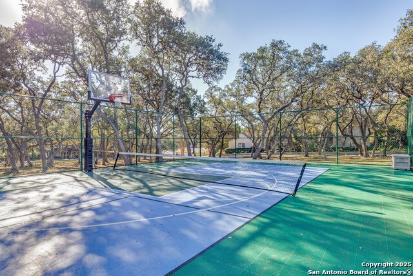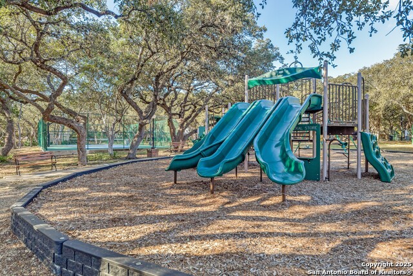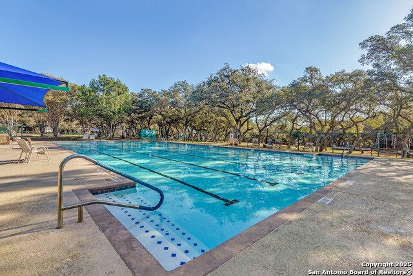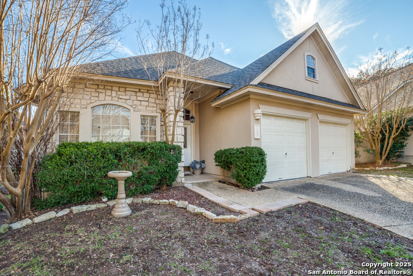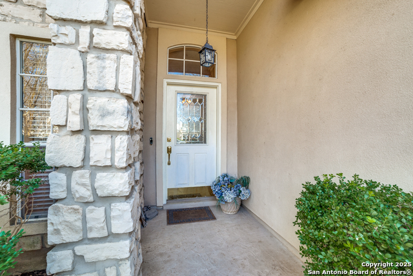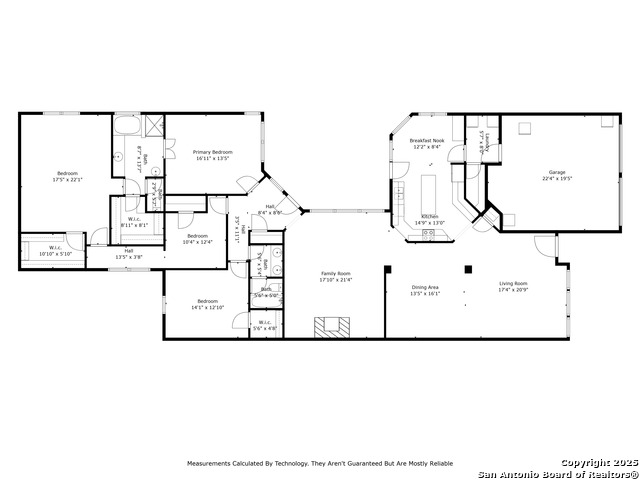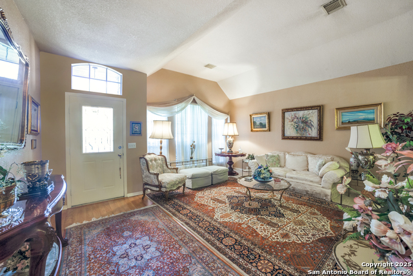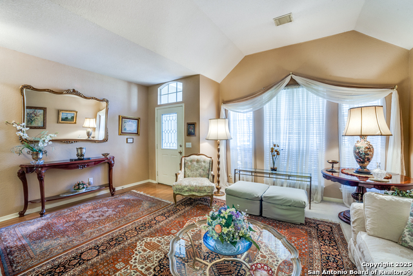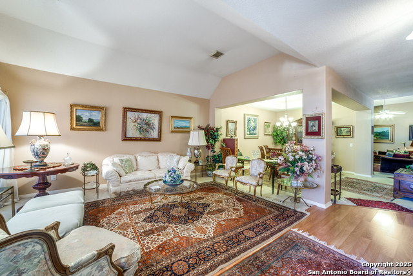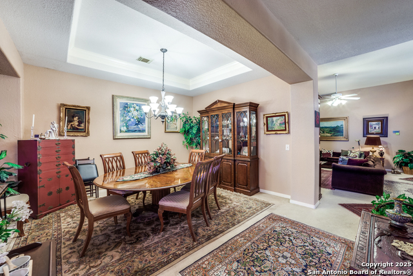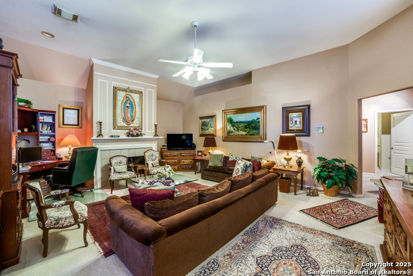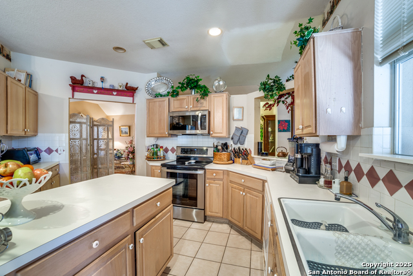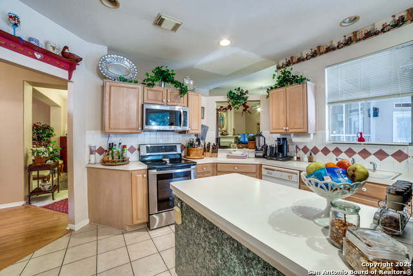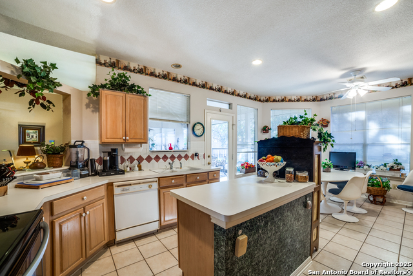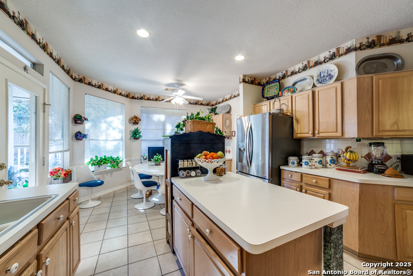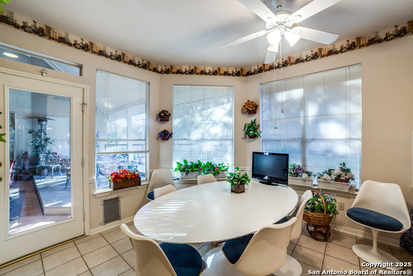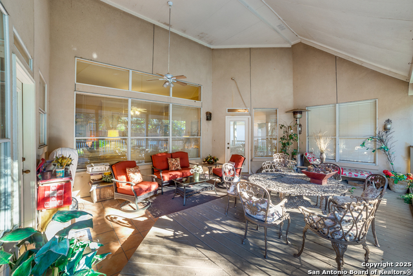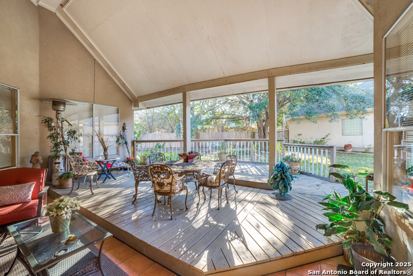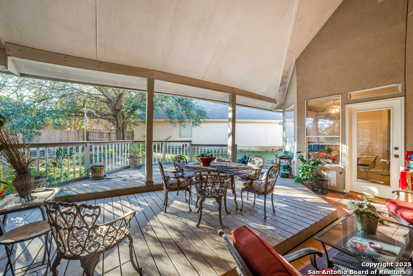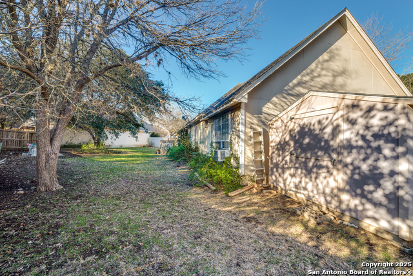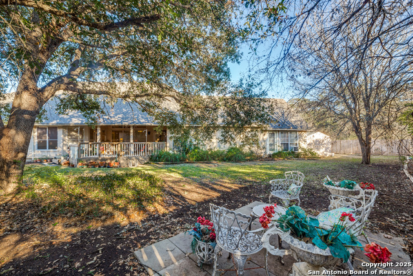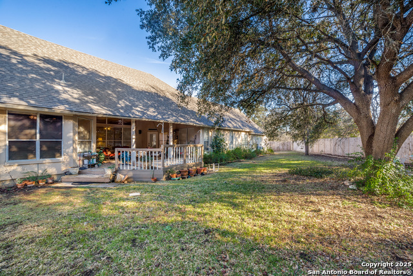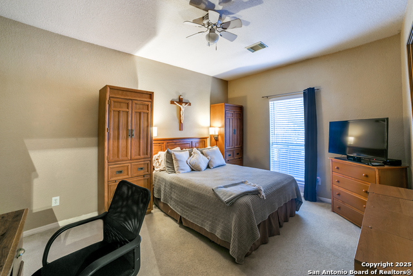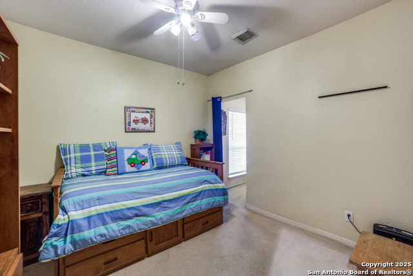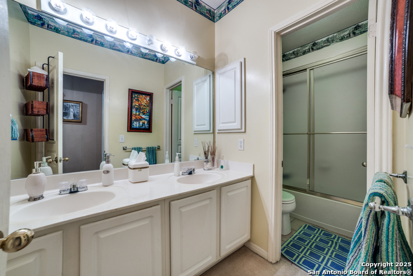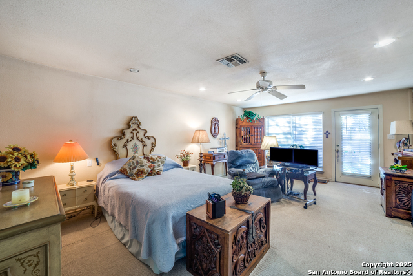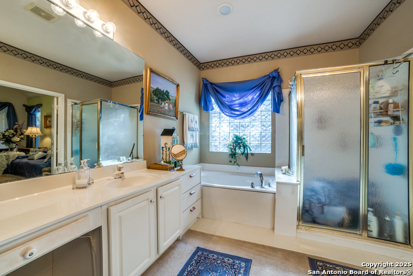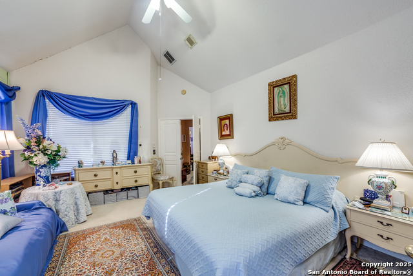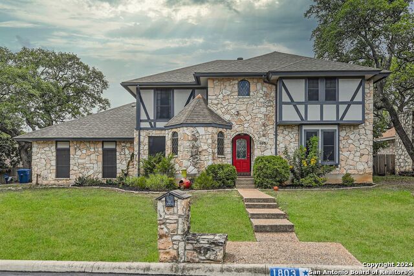13307 Gable Village Dr, San Antonio, TX 78231
Property Photos
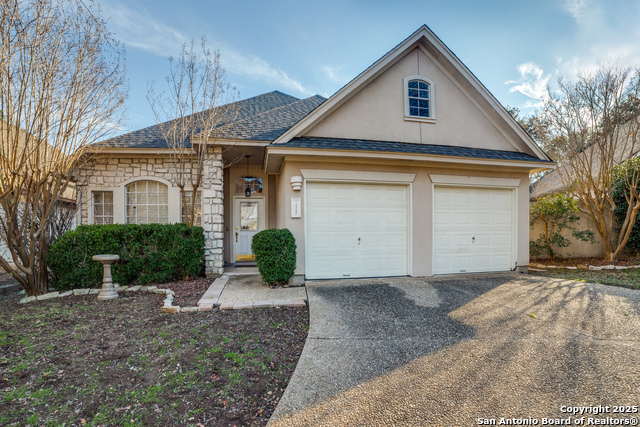
Would you like to sell your home before you purchase this one?
Priced at Only: $500,000
For more Information Call:
Address: 13307 Gable Village Dr, San Antonio, TX 78231
Property Location and Similar Properties
- MLS#: 1834820 ( Single Residential )
- Street Address: 13307 Gable Village Dr
- Viewed: 10
- Price: $500,000
- Price sqft: $175
- Waterfront: No
- Year Built: 1995
- Bldg sqft: 2850
- Bedrooms: 3
- Total Baths: 2
- Full Baths: 2
- Garage / Parking Spaces: 2
- Days On Market: 23
- Additional Information
- County: BEXAR
- City: San Antonio
- Zipcode: 78231
- Subdivision: Summerfield
- District: North East I.S.D
- Elementary School: Oak Meadow
- Middle School: Jackson
- High School: Churchill
- Provided by: Keller Williams City-View
- Contact: Jason Keller
- (210) 852-1676

- DMCA Notice
-
DescriptionLocation, Location, Location! Summerfield is a highly desired community (owners lived here 20yrs) with guarded entry! 13307 Gable Village has prime access to (resident only entry) to the Saledo Creek Greenway Trails/ Hardberger Park/ Voelcker Historic Homestead and the shopping center of Alon as well as being close to the Medical Center, LaCantera and North Star Malls, San Antonio Airport, and downtown. The home is at the end of a quiet cul de sac and has so much potential! Main home is on foundation, the additional large bonus room is pier and beam with large 10x5 closet, currently used as bedroom and office has adjoining door to primary bathroom as well as outdoor access.
Payment Calculator
- Principal & Interest -
- Property Tax $
- Home Insurance $
- HOA Fees $
- Monthly -
Features
Building and Construction
- Apprx Age: 30
- Builder Name: unknown
- Construction: Pre-Owned
- Exterior Features: Stone/Rock, Stucco
- Floor: Carpeting, Ceramic Tile, Linoleum, Laminate
- Foundation: Slab
- Kitchen Length: 13
- Other Structures: Shed(s)
- Roof: Other
- Source Sqft: Appraiser
Land Information
- Lot Description: Cul-de-Sac/Dead End, Mature Trees (ext feat)
- Lot Improvements: Street Paved, Curbs, Street Gutters, Sidewalks, Streetlights, Asphalt, Other
School Information
- Elementary School: Oak Meadow
- High School: Churchill
- Middle School: Jackson
- School District: North East I.S.D
Garage and Parking
- Garage Parking: Two Car Garage
Eco-Communities
- Energy Efficiency: Ceiling Fans
- Water/Sewer: City
Utilities
- Air Conditioning: One Central
- Fireplace: One, Family Room, Wood Burning, Gas, Gas Starter
- Heating Fuel: Natural Gas
- Heating: Central
- Utility Supplier Elec: CPS
- Utility Supplier Grbge: City
- Utility Supplier Sewer: City
- Utility Supplier Water: SAWS
- Window Coverings: Some Remain
Amenities
- Neighborhood Amenities: Controlled Access, Pool, Tennis, Clubhouse, Park/Playground, Jogging Trails, Sports Court, Bike Trails, BBQ/Grill, Basketball Court, Guarded Access, Other - See Remarks
Finance and Tax Information
- Days On Market: 12
- Home Faces: North
- Home Owners Association Fee: 485
- Home Owners Association Frequency: Quarterly
- Home Owners Association Mandatory: Mandatory
- Home Owners Association Name: SUMMERFIELD
- Total Tax: 11581
Rental Information
- Currently Being Leased: No
Other Features
- Contract: Exclusive Right To Sell
- Instdir: Fr: Medical Center, head E. on Wurzbach Pkwy, 2nd from the left lane to turn left onto NW Military Dr., turn right into Summerfield (aka Fairfield Bend Dr) stay on Fairfield Bend Dr, taking a Rt on Orchard Ridge Dr, Lft onto Mill Creek, Rt on Gable Vill.
- Interior Features: Two Living Area, Liv/Din Combo, Eat-In Kitchen, Two Eating Areas, Walk-In Pantry, Utility Room Inside, High Ceilings, Pull Down Storage, Cable TV Available, High Speed Internet, All Bedrooms Downstairs, Laundry Main Level, Laundry Room, Walk in Closets, Attic - Pull Down Stairs
- Legal Desc Lot: 85
- Legal Description: Ncb 17122 Blk 2 Lot 85 Voelcker Ranch Ut-3C P.U.D.
- Miscellaneous: As-Is
- Occupancy: Owner
- Ph To Show: 2102222227
- Possession: Closing/Funding, Specific Date, Negotiable
- Style: One Story, Split Level, Traditional, Other
- Views: 10
Owner Information
- Owner Lrealreb: No
Similar Properties
Nearby Subdivisions



