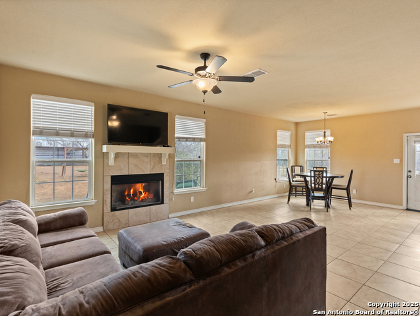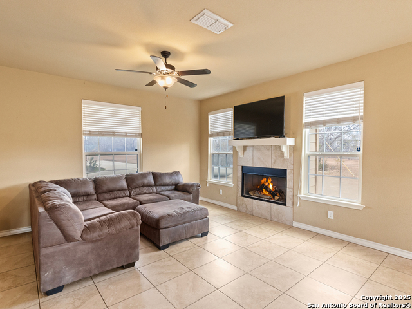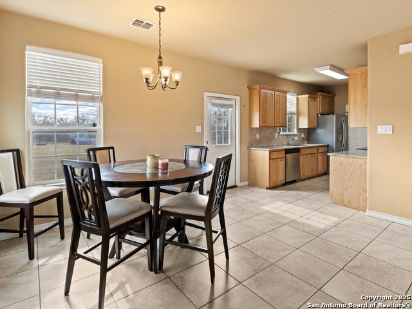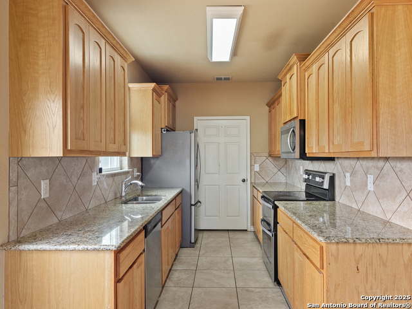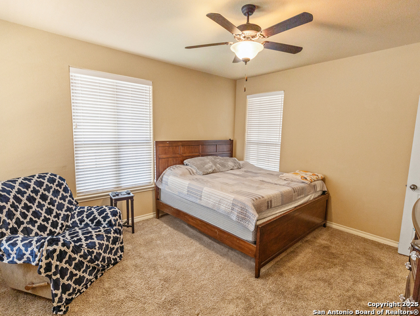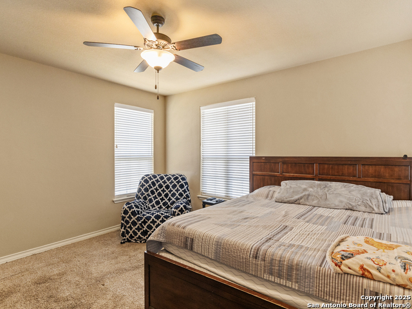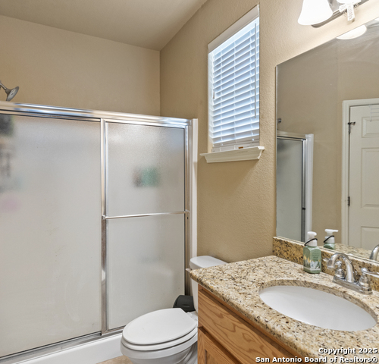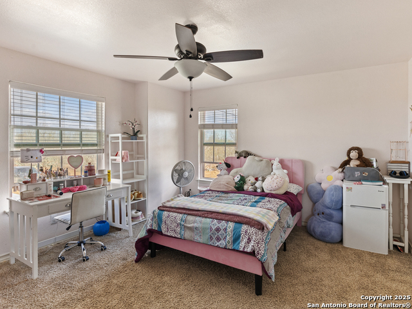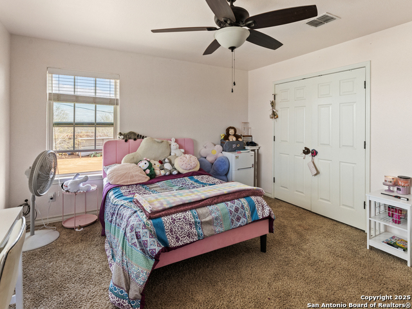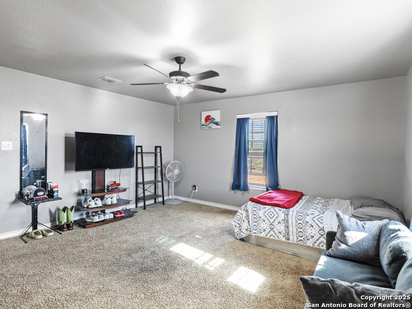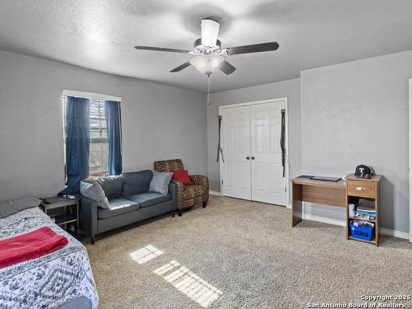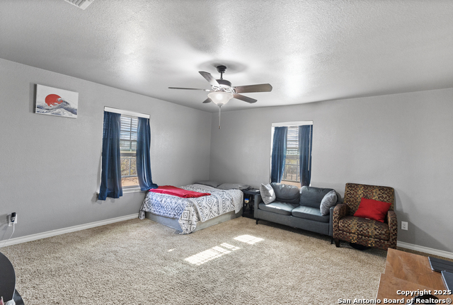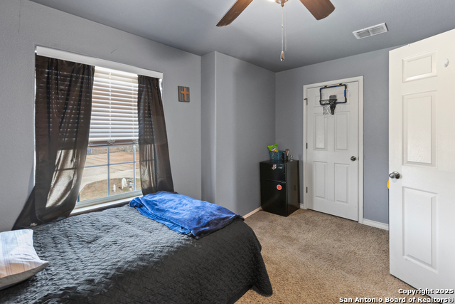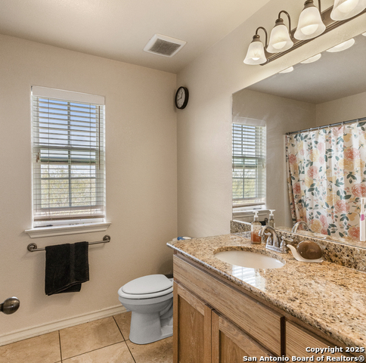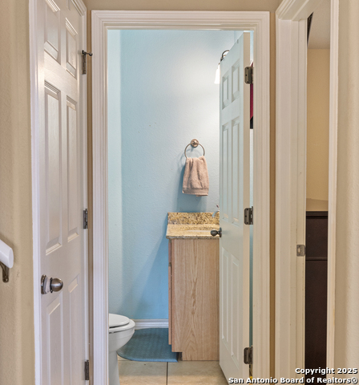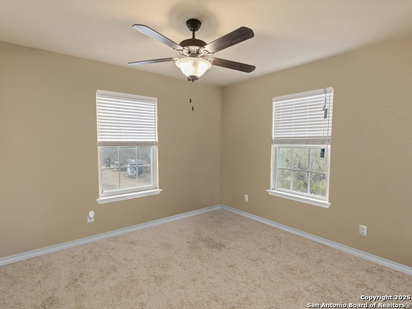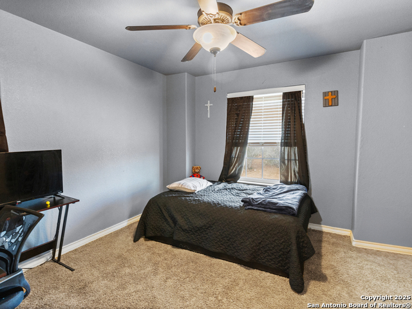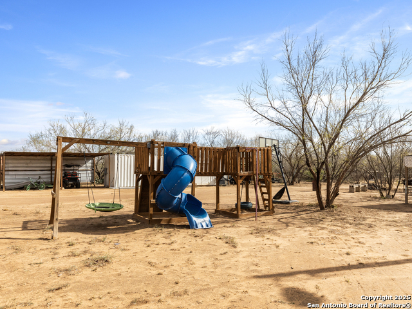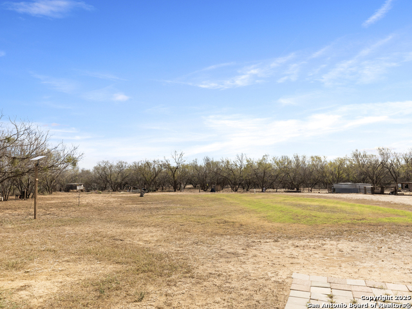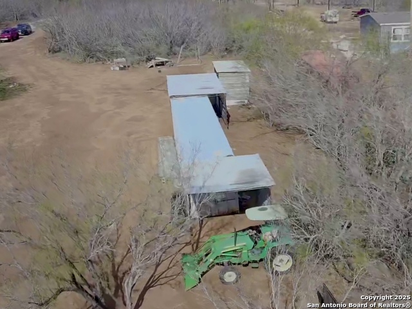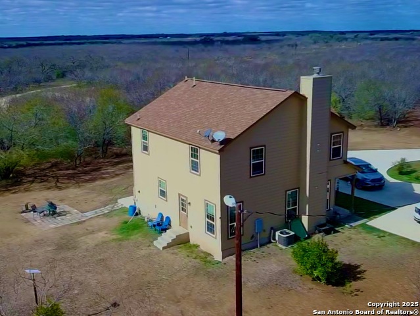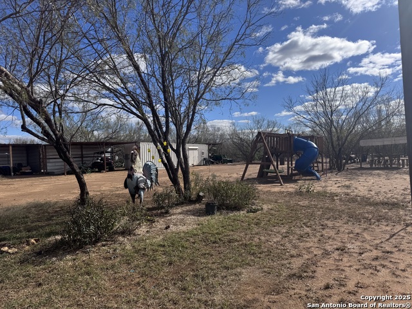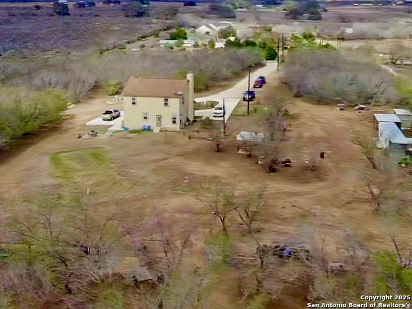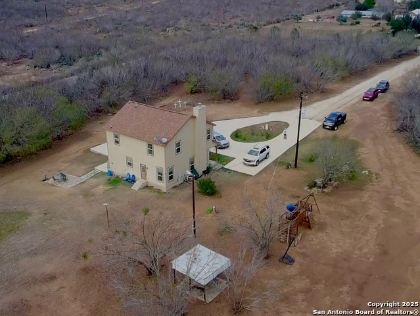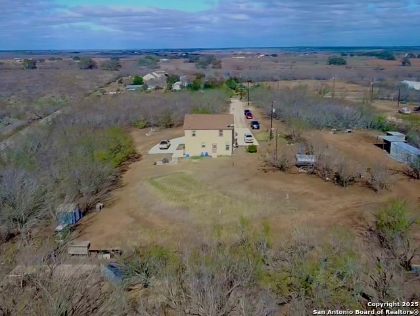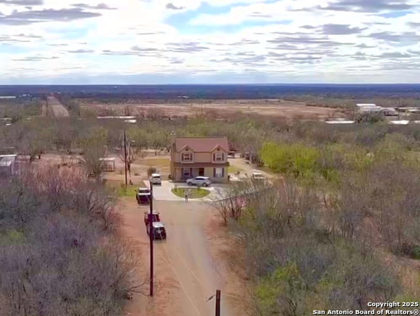611 County Road 2755, Bigfoot, TX 78005
Property Photos
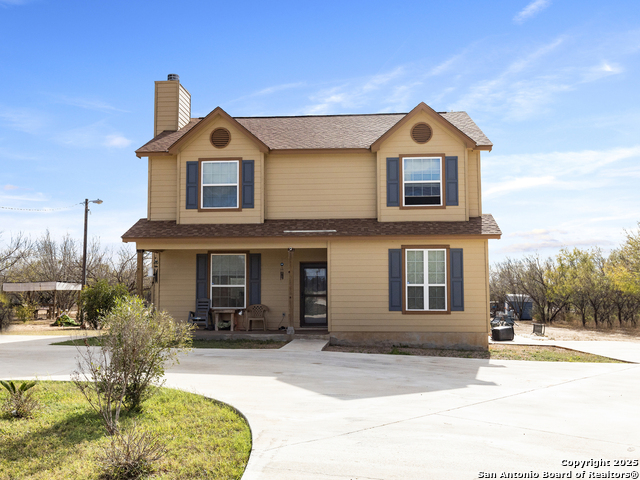
Would you like to sell your home before you purchase this one?
Priced at Only: $478,000
For more Information Call:
Address: 611 County Road 2755, Bigfoot, TX 78005
Property Location and Similar Properties
- MLS#: 1834808 ( Single Residential )
- Street Address: 611 County Road 2755
- Viewed: 10
- Price: $478,000
- Price sqft: $226
- Waterfront: No
- Year Built: 2019
- Bldg sqft: 2113
- Bedrooms: 5
- Total Baths: 3
- Full Baths: 2
- 1/2 Baths: 1
- Garage / Parking Spaces: 1
- Days On Market: 23
- Additional Information
- County: FRIO
- City: Bigfoot
- Zipcode: 78005
- District: Devine
- Elementary School: Devine
- Middle School: Devine
- High School: Devine
- Provided by: TX SOLD, LLC
- Contact: Melissa Rodriguez
- (210) 219-7944

- DMCA Notice
-
Description**SELLER IS OPEN TO OFFERING CONCESSIONS FOR REPLACEMENT OF CARPET OR CLOSING COSTS. **OPEN HOUSE FEB 9, 11am 2pm. This Unrestricted 7.87 acre property. ***5 BED / 2.5 BATH offers a unique combination of a comfortable home, ample land, and potential for various uses. Land is AG Exempt, is fenced and cross fenced ready for you to bring your animals and has chicken coops ready for your chickens. It also comes with a wood Playhouse with slide for your energetic kiddos! The home is only 6 years old and has a transferable Builders Home Warranty! 5 bedrooms | 2 full baths and 1 half bath with just over 2,100 sq ft of living space. Countertops in kitchen and bathrooms are granite and stainless steel appliances which convey with the house. You will also enjoy a wood burning fireplace, spacious bedrooms and closets. Bedrooms 4 & 5 can be used as a Study Room and Game Room (see floor plan) WiFi Security System. Property is on a corner which is accessible from not only the main entrance but also from CR 2750 and FM 462. Entrance from FM 462 has an address which is a perfect opportunity to bring in another home as investment property!
Payment Calculator
- Principal & Interest -
- Property Tax $
- Home Insurance $
- HOA Fees $
- Monthly -
Features
Building and Construction
- Builder Name: Southwest Homes
- Construction: Pre-Owned
- Exterior Features: Cement Fiber
- Floor: Carpeting, Ceramic Tile
- Foundation: Slab
- Kitchen Length: 14
- Other Structures: Poultry Coop, Storage
- Roof: Composition
- Source Sqft: Bldr Plans
Land Information
- Lot Description: Corner, County VIew, Horses Allowed, 5 - 14 Acres, Ag Exempt, Hunting Permitted, Partially Wooded, Level
- Lot Improvements: Street Paved, County Road
School Information
- Elementary School: Devine
- High School: Devine
- Middle School: Devine
- School District: Devine
Garage and Parking
- Garage Parking: None/Not Applicable
Eco-Communities
- Water/Sewer: Septic, Co-op Water
Utilities
- Air Conditioning: One Central
- Fireplace: One, Living Room, Wood Burning
- Heating Fuel: Electric
- Heating: Central
- Utility Supplier Elec: Medina Elec
- Utility Supplier Water: Benton City
- Window Coverings: Some Remain
Amenities
- Neighborhood Amenities: Other - See Remarks
Finance and Tax Information
- Days On Market: 19
- Home Owners Association Mandatory: None
- Total Tax: 4644.26
Other Features
- Block: N/A
- Contract: Exclusive Right To Sell
- Instdir: IH-35 Exit 122. Turn south on Tx Hwy 173 for 4 mi. Turn right on Fm Rd 472 for 3.4 mi. Turn right on Fm Rd 462 for 3 mi. Turn right on Co Rd 2750 for 0.6 mi and right on Co Rd 2755. House on right
- Interior Features: One Living Area, Liv/Din Combo, Game Room, Utility Room Inside, High Speed Internet, Laundry Main Level, Walk in Closets
- Legal Desc Lot: N/A
- Legal Description: 65 124 BROOKS SEBASTIAN TRACT 1 AKA 7.868 ACRES
- Miscellaneous: No City Tax
- Occupancy: Owner
- Ph To Show: 2102197944
- Possession: Closing/Funding
- Style: Two Story, Traditional
- Views: 10
Owner Information
- Owner Lrealreb: No
Nearby Subdivisions



