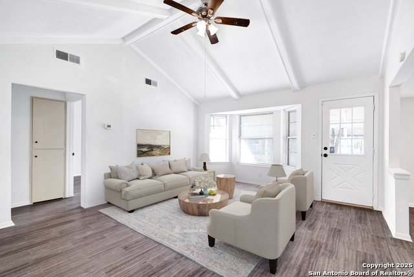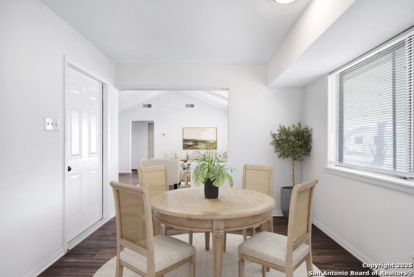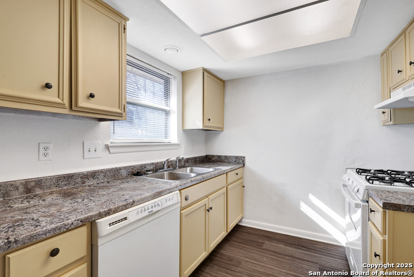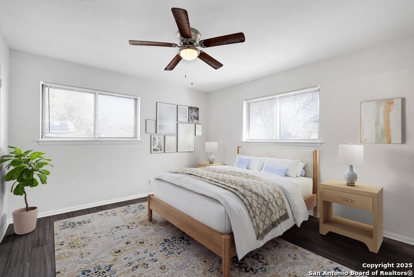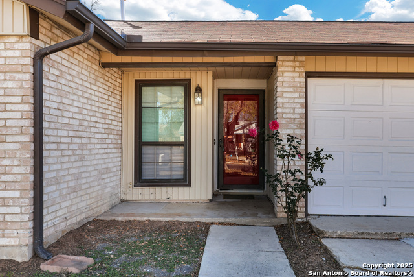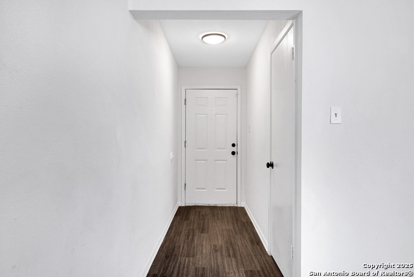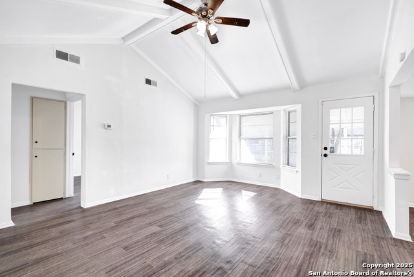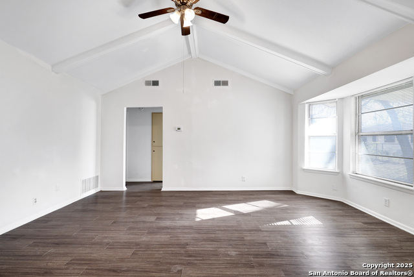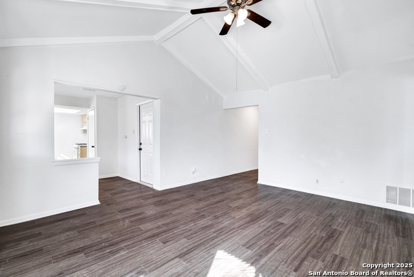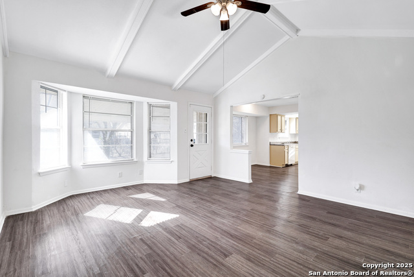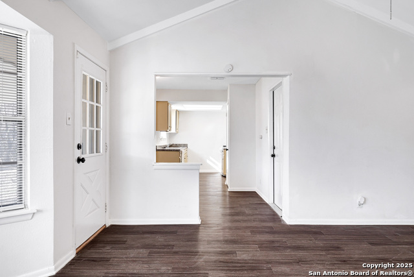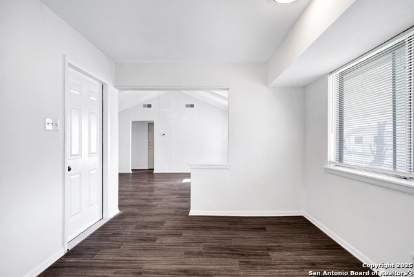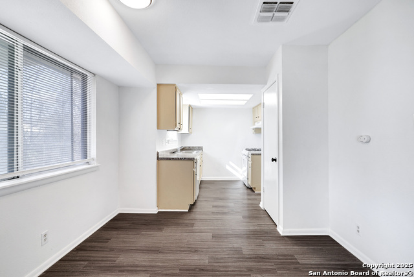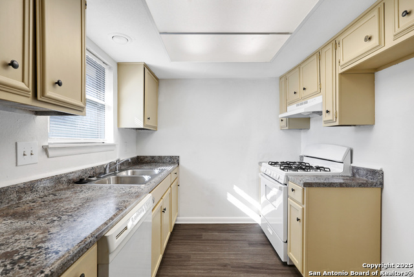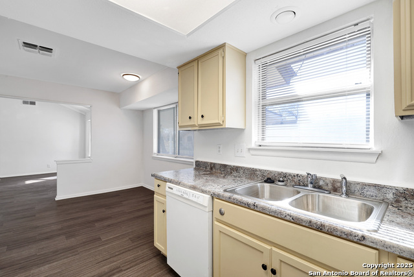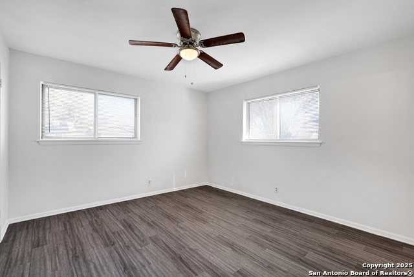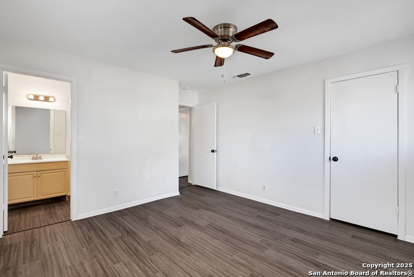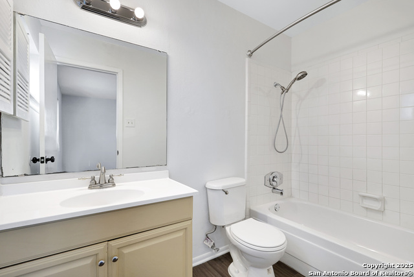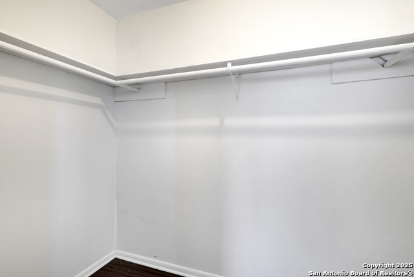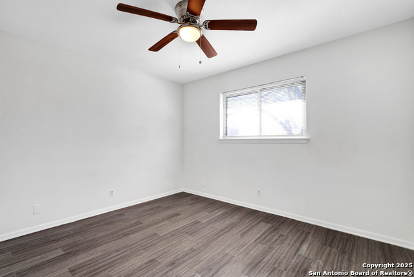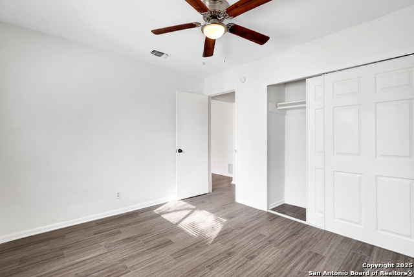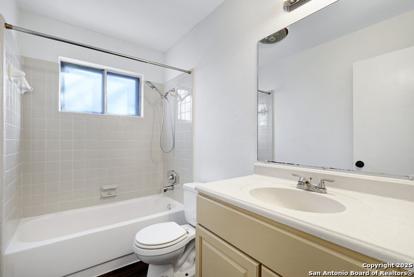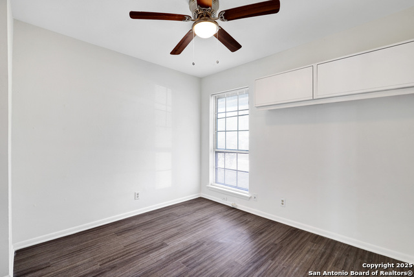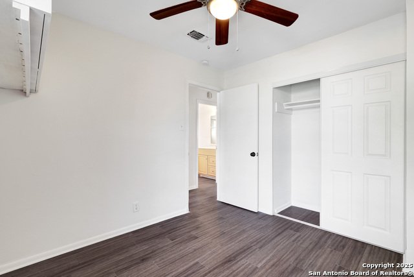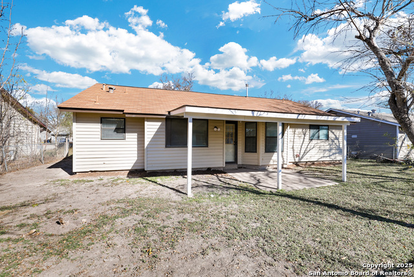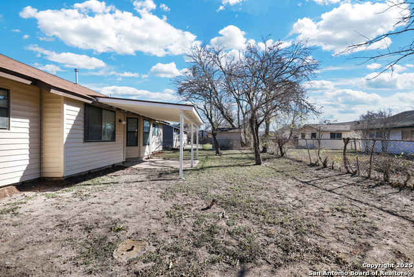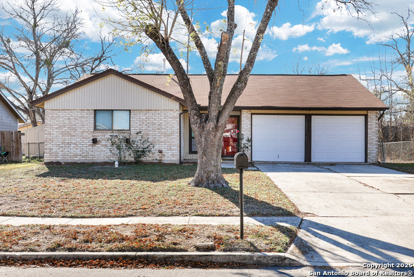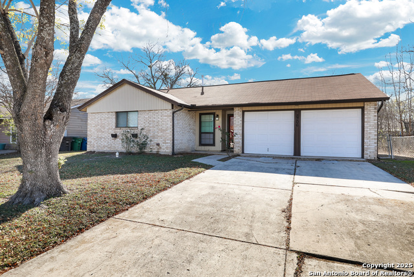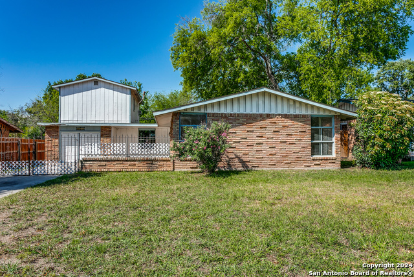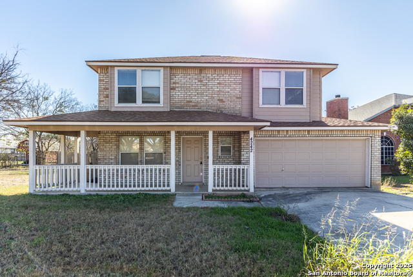5706 Woodgreen, San Antonio, TX 78218
Property Photos
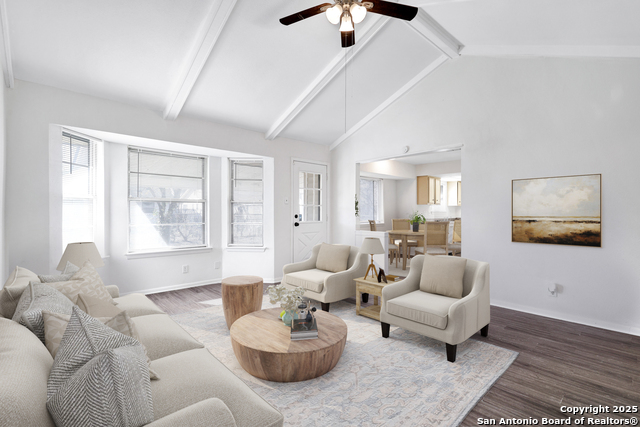
Would you like to sell your home before you purchase this one?
Priced at Only: $175,000
For more Information Call:
Address: 5706 Woodgreen, San Antonio, TX 78218
Property Location and Similar Properties
- MLS#: 1834710 ( Single Residential )
- Street Address: 5706 Woodgreen
- Viewed: 9
- Price: $175,000
- Price sqft: $158
- Waterfront: No
- Year Built: 1971
- Bldg sqft: 1110
- Bedrooms: 3
- Total Baths: 2
- Full Baths: 2
- Garage / Parking Spaces: 2
- Days On Market: 24
- Additional Information
- County: BEXAR
- City: San Antonio
- Zipcode: 78218
- Subdivision: Wood Glen
- District: Judson
- Elementary School: Park Village
- Middle School: Kirby
- High School: Wagner
- Provided by: eXp Realty
- Contact: Holly Stein
- (888) 519-7431

- DMCA Notice
-
DescriptionWelcome to this charming three bedroom, two bathroom home ready for your personal touch! This single story gem is perfect for those seeking low maintenance, and open floor plan, and neutral design. You'll appreciate the carpet free design, making it easy to clean and maintain, as well as the vaulted ceilings in the living room and bay window providing lots of natural light. The kitchen features gas cooking for home chefs or simple casual meals. The layout includes a spacious living area, a primary suite with an en suite bathroom, and two additional bedrooms. The covered patio is perfect for relaxing after work or hosting weekend barbeques, and the garage offers lots of extra storage. With a brand new high quality HVAC system, you'll stay comfy year round. With easy commutes to downtown, BAMC, Brooks City Base, Randolph AFB, and more, this home provides value at a fantastic price. Don't miss this chance to invest in a home with great potential. Schedule your showing today!
Payment Calculator
- Principal & Interest -
- Property Tax $
- Home Insurance $
- HOA Fees $
- Monthly -
Features
Building and Construction
- Apprx Age: 54
- Builder Name: Unknown
- Construction: Pre-Owned
- Exterior Features: Brick, Siding
- Floor: Vinyl
- Foundation: Slab
- Kitchen Length: 10
- Roof: Composition
- Source Sqft: Appsl Dist
School Information
- Elementary School: Park Village
- High School: Wagner
- Middle School: Kirby
- School District: Judson
Garage and Parking
- Garage Parking: Two Car Garage
Eco-Communities
- Water/Sewer: Water System, City
Utilities
- Air Conditioning: One Central
- Fireplace: Not Applicable
- Heating Fuel: Natural Gas
- Heating: Central
- Utility Supplier Elec: CPS
- Utility Supplier Gas: CPS
- Utility Supplier Grbge: SASW
- Utility Supplier Water: SAWS
- Window Coverings: All Remain
Amenities
- Neighborhood Amenities: None
Finance and Tax Information
- Days On Market: 419
- Home Faces: East
- Home Owners Association Mandatory: None
- Total Tax: 3786.72
Other Features
- Contract: Exclusive Right To Sell
- Instdir: East on Rittiman Rd, then right on Thornwood, right on Woodbrook, left on Woodgreen
- Interior Features: One Living Area, Eat-In Kitchen
- Legal Desc Lot: 38
- Legal Description: NCB 15880 BLK 4 LOT 38
- Ph To Show: 210-222-2227
- Possession: Closing/Funding
- Style: One Story, Traditional
Owner Information
- Owner Lrealreb: No
Similar Properties
Nearby Subdivisions
Camelot
Camelot 1
Camelot I
East Terrell Heights
East Terrell Heights Ne
East Terrell Hills
East Terrell Hills Heights
East Terrell Hills Ne
East Village
Estrella
Fairfield
North Alamo Height
North Alamo Heights
North Star Hills Ne
Northeast Crossing
Northeast Crossing Tif 2
Oakwell Farms
Park Village
Raven Estates
Terrell Heights
Terrell Hills
Wilshire
Wilshire Estates
Wilshire Terrace
Wood Glen



