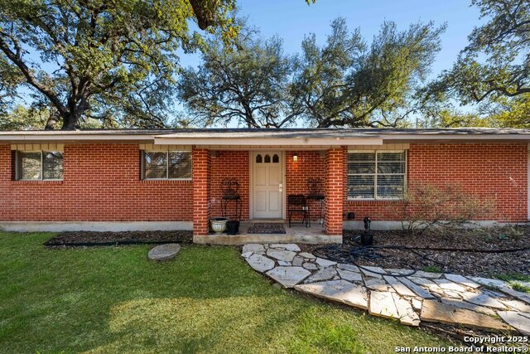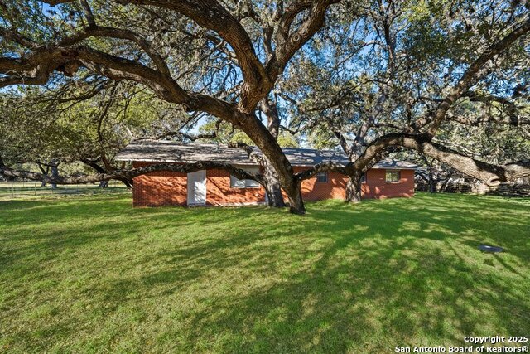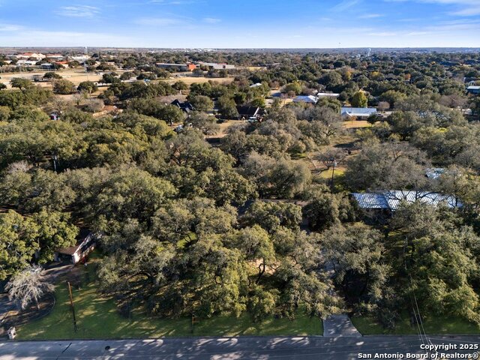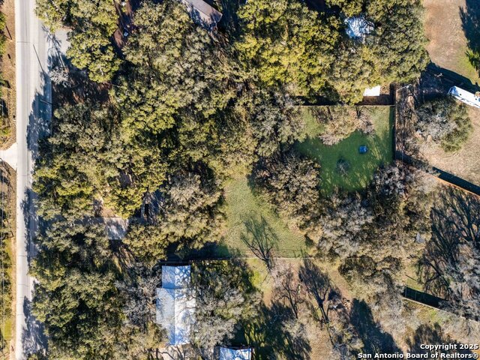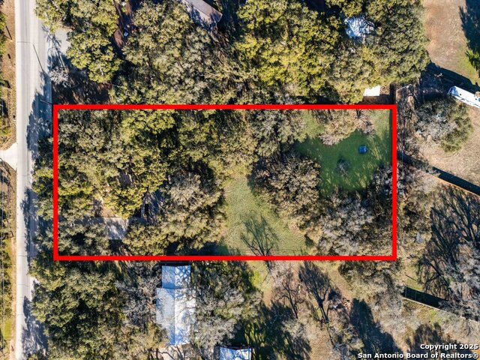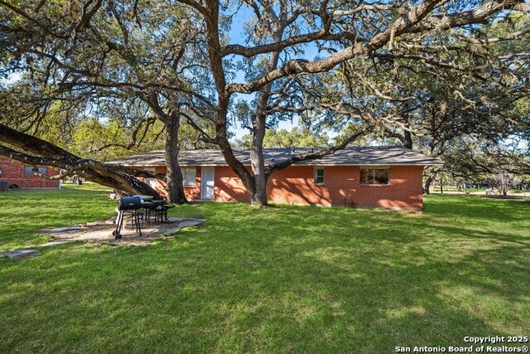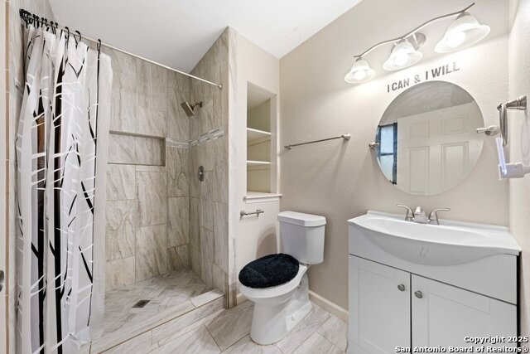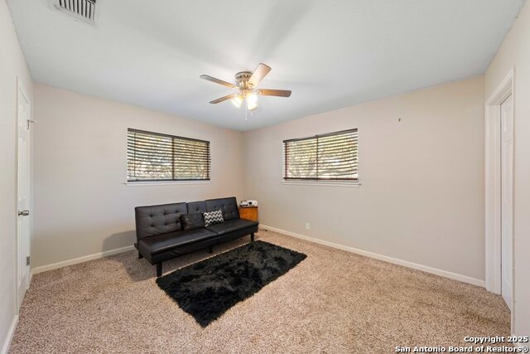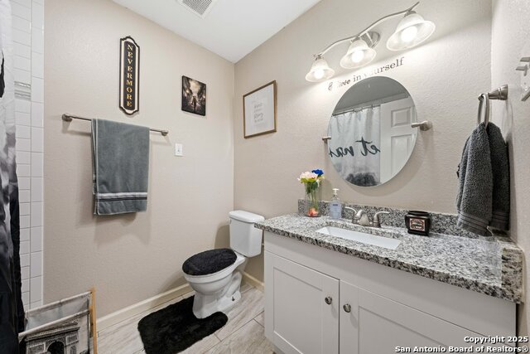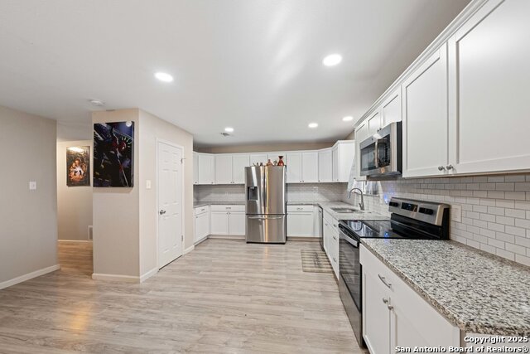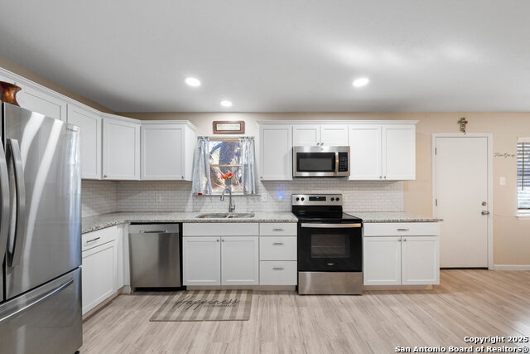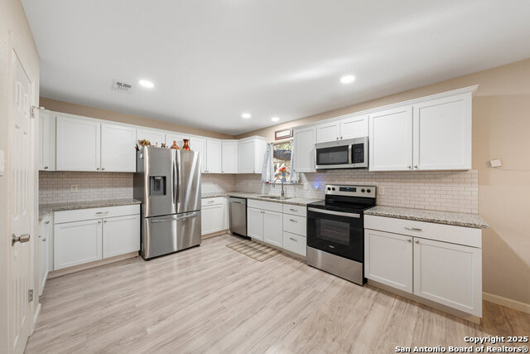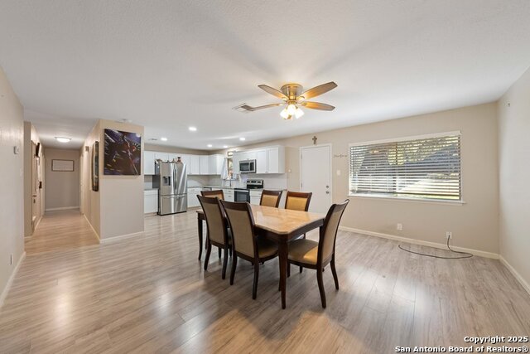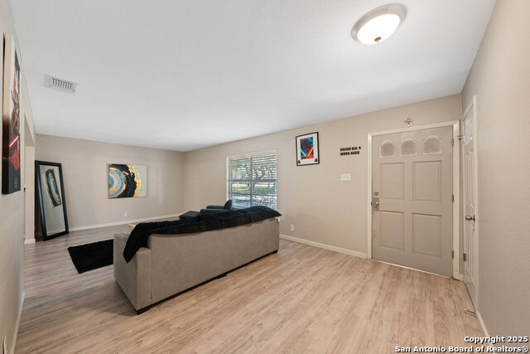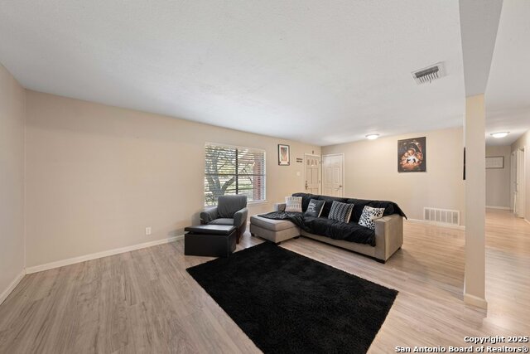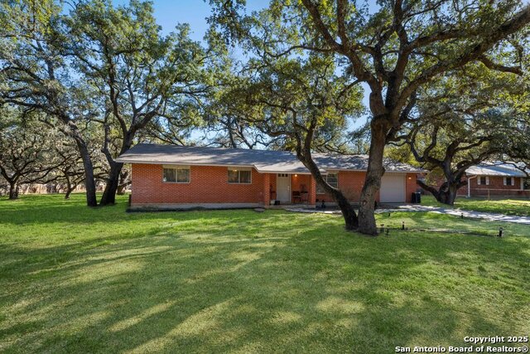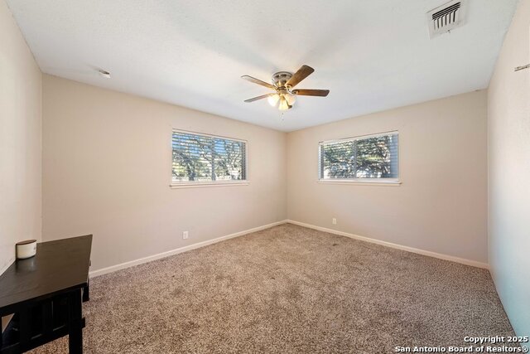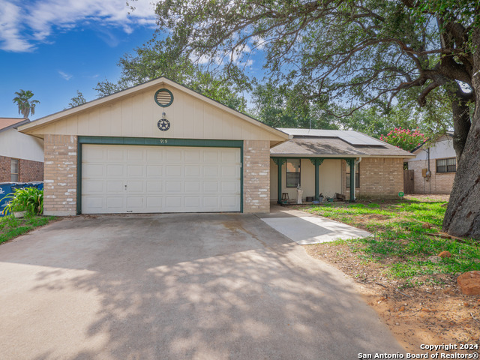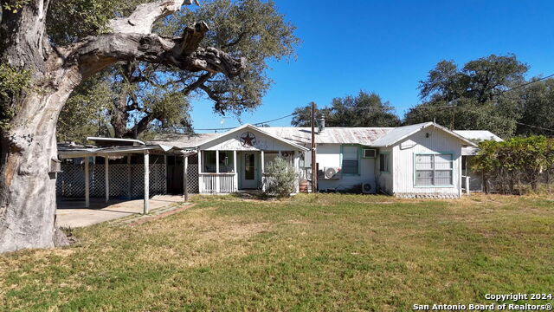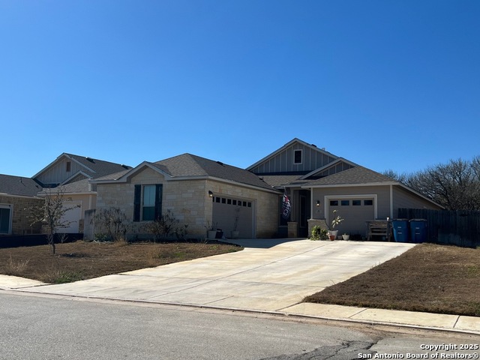38 Pulliam , Pleasanton, TX 78064
Property Photos
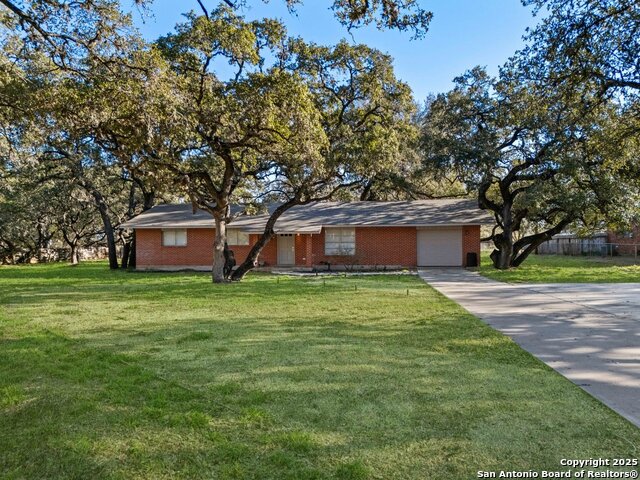
Would you like to sell your home before you purchase this one?
Priced at Only: $359,999
For more Information Call:
Address: 38 Pulliam , Pleasanton, TX 78064
Property Location and Similar Properties
- MLS#: 1834336 ( Single Residential )
- Street Address: 38 Pulliam
- Viewed: 1
- Price: $359,999
- Price sqft: $231
- Waterfront: No
- Year Built: 1973
- Bldg sqft: 1560
- Bedrooms: 3
- Total Baths: 2
- Full Baths: 2
- Garage / Parking Spaces: 1
- Days On Market: 26
- Additional Information
- County: ATASCOSA
- City: Pleasanton
- Zipcode: 78064
- Subdivision: Oak Park
- District: Pleasanton
- Elementary School: Pleasanton
- Middle School: Pleasanton
- High School: Pleasanton
- Provided by: LPT Realty, LLC
- Contact: Gilbert Oliva
- (830) 570-5361

- DMCA Notice
-
DescriptionIntroducing 38 Pulliam Drive, a fully renovated single family residence nestled in the serene Oak Park neighborhood of Pleasanton, Texas. The home offers a spacious living area, perfect for relaxation and entertainment. A separate dining room provides an ideal setting for family meals. Situated on a generous 1.5 acre lot, the property is adorned with mature oak trees, providing a picturesque and tranquil environment. This property combines modern renovations with the charm of a spacious, oak covered lot, offering a unique opportunity for those seeking a move in ready home in Pleasanton. Don't miss the chance to make 38 Pulliam Drive your new address.
Payment Calculator
- Principal & Interest -
- Property Tax $
- Home Insurance $
- HOA Fees $
- Monthly -
Features
Building and Construction
- Apprx Age: 52
- Builder Name: n/a
- Construction: Pre-Owned
- Exterior Features: Brick
- Floor: Carpeting, Vinyl, Laminate
- Foundation: Slab
- Kitchen Length: 12
- Roof: Composition
- Source Sqft: Appsl Dist
School Information
- Elementary School: Pleasanton
- High School: Pleasanton
- Middle School: Pleasanton
- School District: Pleasanton
Garage and Parking
- Garage Parking: One Car Garage
Eco-Communities
- Water/Sewer: Sewer System, City
Utilities
- Air Conditioning: One Central
- Fireplace: Not Applicable
- Heating Fuel: Electric
- Heating: Central
- Recent Rehab: Yes
- Window Coverings: None Remain
Amenities
- Neighborhood Amenities: None
Finance and Tax Information
- Days On Market: 23
- Home Owners Association Mandatory: None
- Total Tax: 5783
Other Features
- Contract: Exclusive Right To Sell
- Instdir: Pulliam / Southgate
- Interior Features: One Living Area, Separate Dining Room
- Legal Description: OAK PARK EST - UNIT 2, LOT W/PT OF 37, ALL 38, ACRES 1.5
- Ph To Show: 2102222227
- Possession: Closing/Funding
- Style: One Story
Owner Information
- Owner Lrealreb: No
Similar Properties
Nearby Subdivisions
A
Bonita Vista
Brite Oaks
Chupick-wallace Pasture
City View Estates
Crownhill
Dairy Acres
Deer Run
Eastlake
Honey Hill
Jamestown
Jamestown I
N/a
Na
Not In Defined Subdivision
Oak Forest
Oak Park
Oak Park Est
Out/atascosa
Out/atascosa Co.
Pleasanton
Pleasanton Meadows
Pleasanton Ranch Sub
Pleasanton-bowen
Pleasanton-el Chaparral Unit 5
Pleasanton-fechner S/d
Pleasanton-franklin
Pleasanton-high Meadows
Pleasanton-honeyhill
Pleasanton-mills
Pleasanton-oak Ridge
Pleasanton-original
Pleasanton-presto
Ricks
Shady Oaks
The Meadows
Unk
Unknown
Village Of Riata Ranch
Williamsburg
Woodland
Woodland Est



