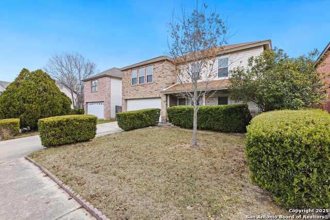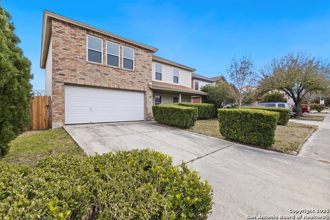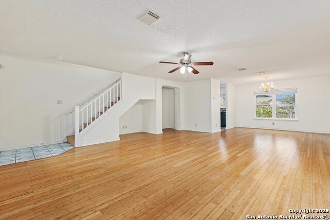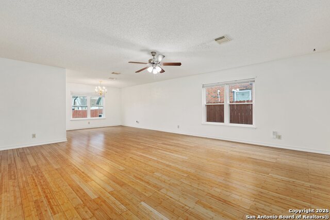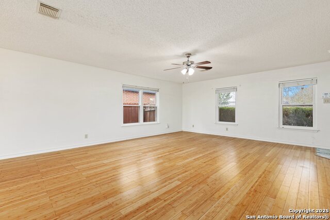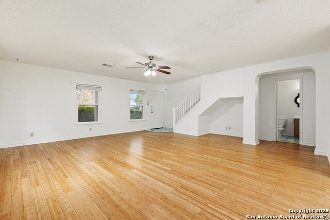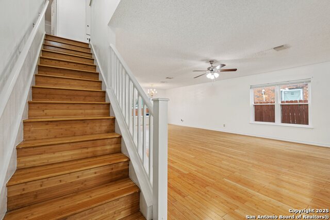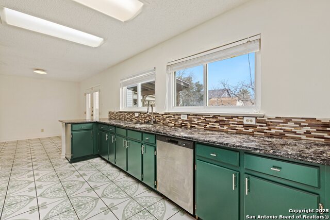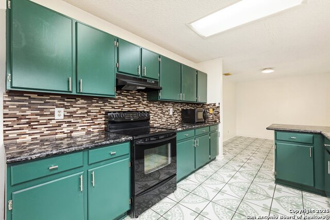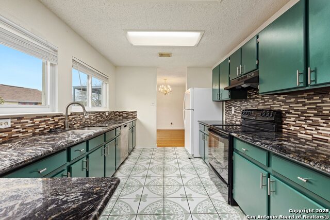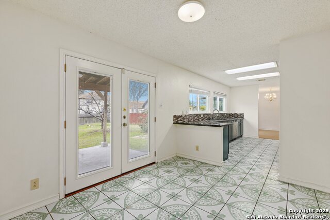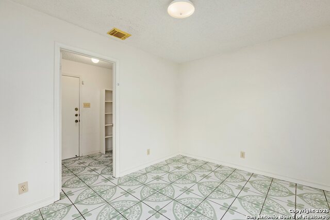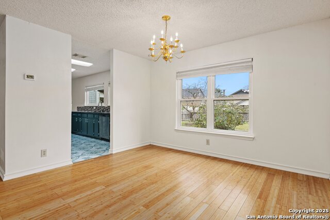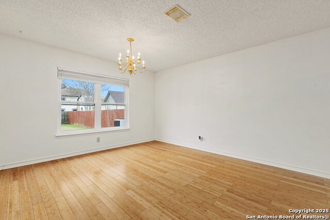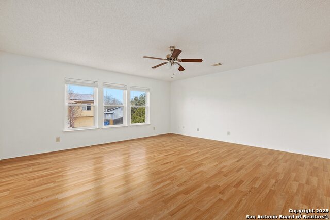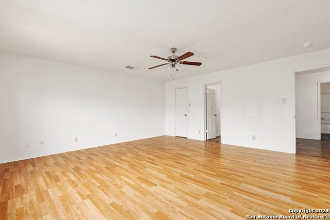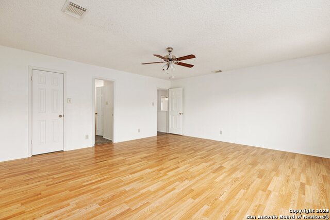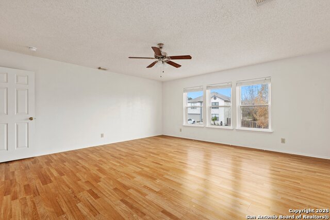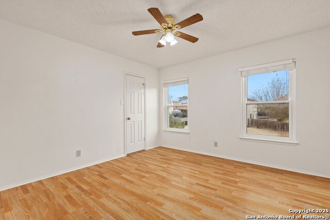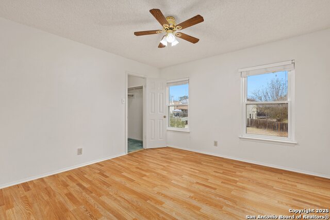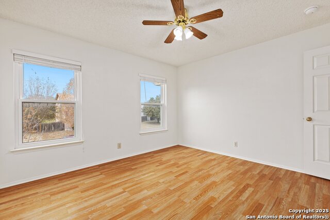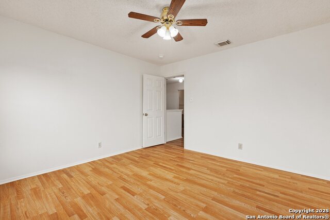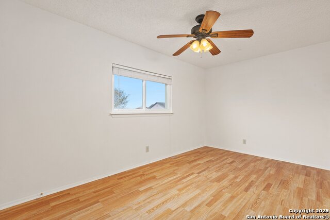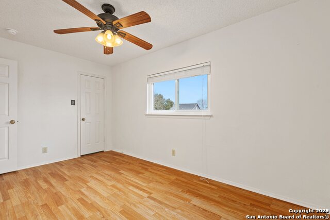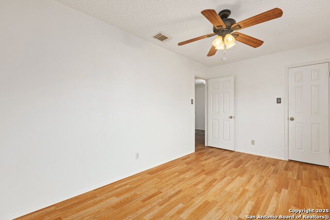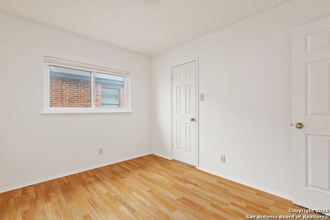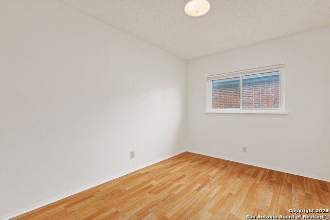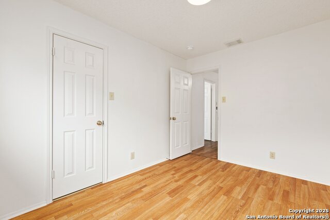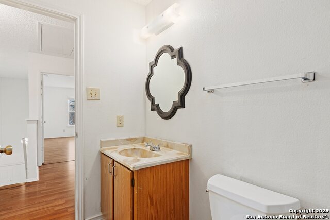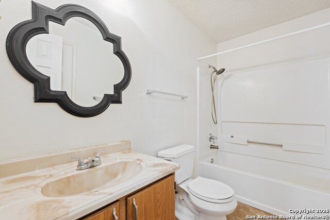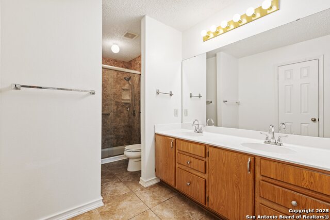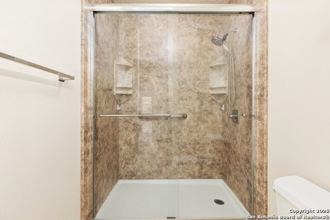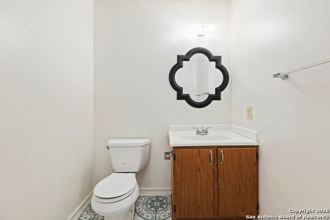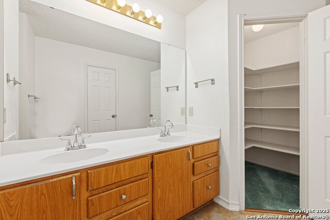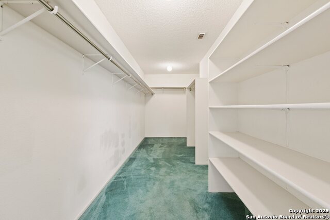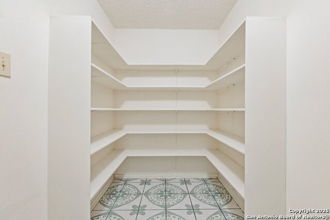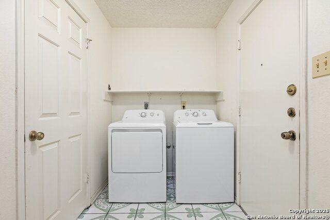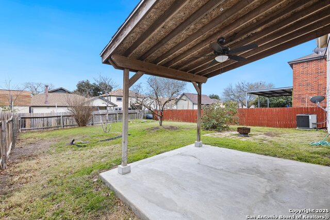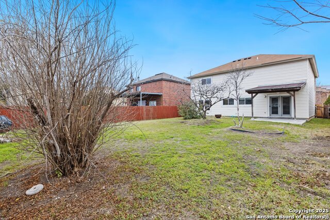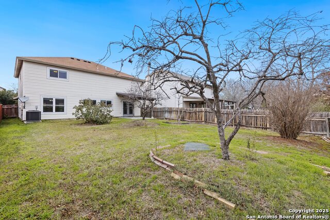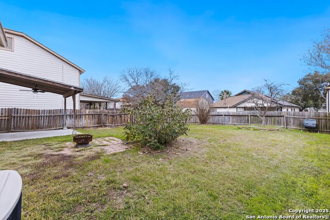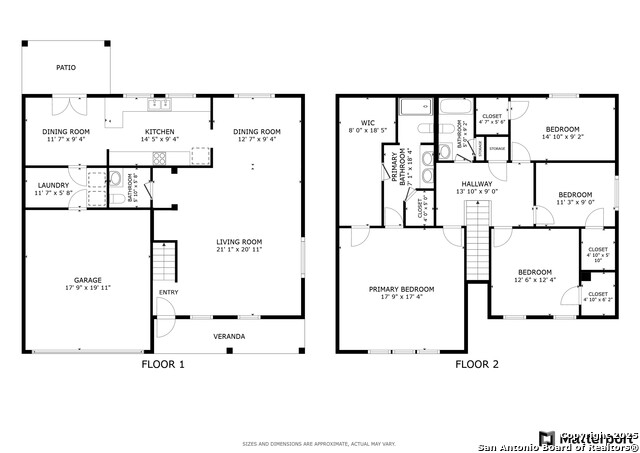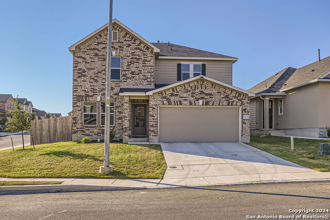8145 Chestnut Barr Dr, Converse, TX 78109
Property Photos
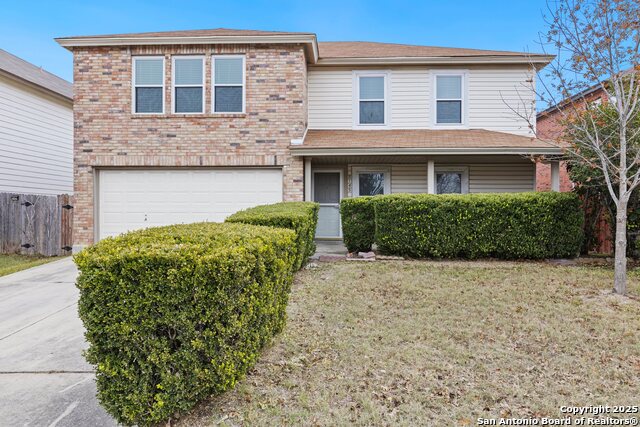
Would you like to sell your home before you purchase this one?
Priced at Only: $269,999
For more Information Call:
Address: 8145 Chestnut Barr Dr, Converse, TX 78109
Property Location and Similar Properties
- MLS#: 1833880 ( Single Residential )
- Street Address: 8145 Chestnut Barr Dr
- Viewed: 28
- Price: $269,999
- Price sqft: $117
- Waterfront: No
- Year Built: 1994
- Bldg sqft: 2300
- Bedrooms: 4
- Total Baths: 3
- Full Baths: 2
- 1/2 Baths: 1
- Garage / Parking Spaces: 2
- Days On Market: 22
- Additional Information
- County: BEXAR
- City: Converse
- Zipcode: 78109
- Subdivision: Meadow Brook
- District: Judson
- Elementary School: Elolf
- Middle School: Woodlake Hills
- High School: Judson
- Provided by: Redfin
- Contact: Chelsea Knox
- (817) 783-4605

- DMCA Notice
-
DescriptionWelcome to this move in ready two story home in the inviting community of Meadowbrook. Designed with a light and bright open floorplan with 4 bedrooms and 2.5 baths, this home offers both functionality and charm. The spacious living room provides a comfortable gathering space, while the formal dining room, accented with a chandelier, adds an elegant touch for special occasions. The kitchen features ample cabinetry and counter space, making meal prep a breeze, and the adjoining breakfast room includes outside access, perfect for enjoying morning coffee or casual meals. All bedrooms are located upstairs for added privacy. The expansive primary suite is a true retreat, boasting an impressive 8 x 18 closet, an ensuite bathroom with a walk in shower, double vanity, and a second closet for additional storage. The secondary bedrooms are well sized and versatile. The backyard is designed for relaxation and fun, with a covered patio, a generous lawn, and a privacy fence. Conveniently located near shopping, parks, an elementary school, and more, this home combines comfort and accessibility in one appealing package. Book your personal tour today!
Payment Calculator
- Principal & Interest -
- Property Tax $
- Home Insurance $
- HOA Fees $
- Monthly -
Features
Building and Construction
- Apprx Age: 31
- Builder Name: unknown
- Construction: Pre-Owned
- Exterior Features: Brick
- Floor: Carpeting, Saltillo Tile, Vinyl
- Foundation: Slab
- Kitchen Length: 14
- Roof: Wood Shingle/Shake
- Source Sqft: Appsl Dist
Land Information
- Lot Improvements: Street Paved
School Information
- Elementary School: Elolf
- High School: Judson
- Middle School: Woodlake Hills
- School District: Judson
Garage and Parking
- Garage Parking: Two Car Garage, Attached
Eco-Communities
- Water/Sewer: City
Utilities
- Air Conditioning: One Central
- Fireplace: Not Applicable
- Heating Fuel: Electric
- Heating: Central
- Recent Rehab: No
- Window Coverings: All Remain
Amenities
- Neighborhood Amenities: None
Finance and Tax Information
- Days On Market: 13
- Home Faces: North
- Home Owners Association Fee: 200
- Home Owners Association Frequency: Annually
- Home Owners Association Mandatory: Mandatory
- Home Owners Association Name: WILDWOOD MGMT GROUP
- Total Tax: 4557
Other Features
- Block: 16
- Contract: Exclusive Right To Sell
- Instdir: From Loop 1604, exit onto FM 78 (Seguin Road) heading east. Continue on FM 78 for approximately 1.5 miles. Turn left onto Walzem Road. Drive down Walzem Road and make a left onto Chestnut Barr.
- Interior Features: One Living Area, Laundry Room
- Legal Desc Lot: 56
- Legal Description: CB 5080G BLK 16 LOT 56 (VENTURA SUBD UT-22)
- Miscellaneous: None/not applicable
- Occupancy: Vacant
- Ph To Show: 210-222-2227
- Possession: Closing/Funding
- Style: Two Story
- Views: 28
Owner Information
- Owner Lrealreb: No
Similar Properties
Nearby Subdivisions
Abbott Estates
Ackerman Gardens Unit-2
Astoria Place
Autumn Run
Avenida
Bridgehaven
Caledonian
Catalina
Cimarron
Cimarron Ii (jd)
Cimarron Ii Jd
Cimarron Jd
Cimarron Landing
Cimarron Trails
Cimarron Valley
Cobalt Canyon
Converse Heights
Converse Hill
Converse Hills
Copperfield
Dover
Dover Subdivision
Escondido Creek
Escondido Meadows
Escondido North
Escondido/parc At
Fair Meadows
Flora Meadows
Gardens Of Converse
Glenloch Farms
Graytown
Green Rd/abbott Rd West
Hanover Cove
Hightop Ridge
Horizon Point
Horizon Point-premeir Plus
Horizon Pointe
Judson Valley Subd
Katzer Ranch
Kendall Brook
Kendall Brook Unit 1b
Key Largo
Knox Ridge
Lake Aire
Lakeaire
Liberte
Loma Alta
Loma Alta Estates
Loma Vista
Macarthur Park
Meadow Brook
Meadow Ridge
Meadows Of Copperfield
Millers Point
Millican Grove
Miramar
Miramar Unit 1
Northampton
Notting Hill
Out Of Sa/bexar Co.
Out/converse
Paloma
Paloma Park
Paloma Subd
Paloma Unit 5a
Placid Park
Placid Park Area (jd)
Quail Ridge
Randolph Crossing
Randolph Crossing (ec)
Randolph Valley
Rolling Creek
Rose Valley
Sage Meadows Ut-1
Santa Clara
Savannah Place
Savannah Place Unit 1
Savannah Place Ut-2
Scucisd/judson Rural Developme
Silverton Valley
Sky View
Skyview
Summerhill
The Landing At Kitty Hawk
The Wilder
Ventura
Vista
Vista Real
Willow View Unit 1
Windfield
Windfield Unit1
Winterfell



