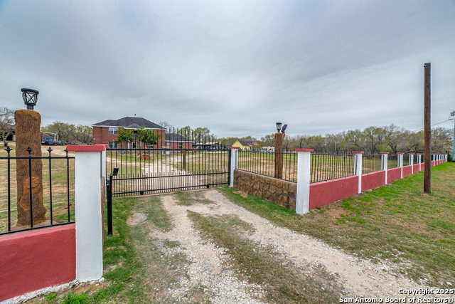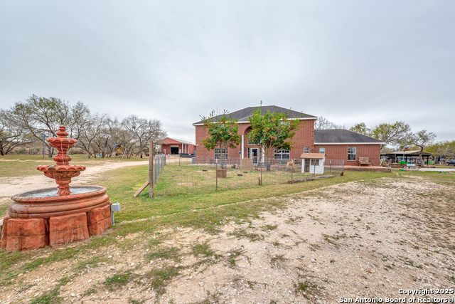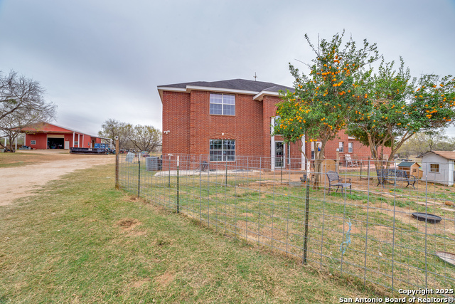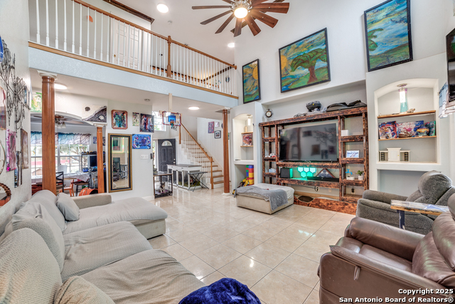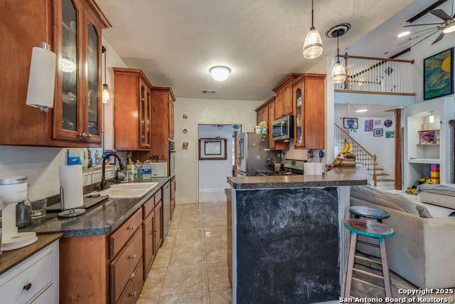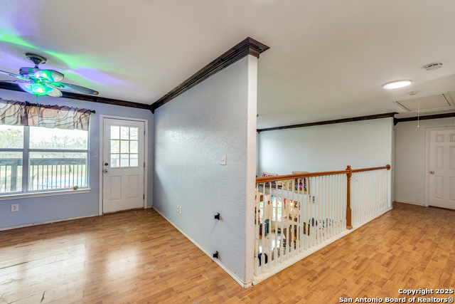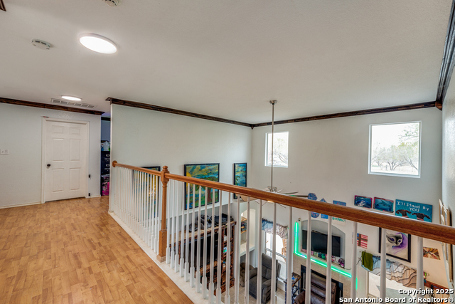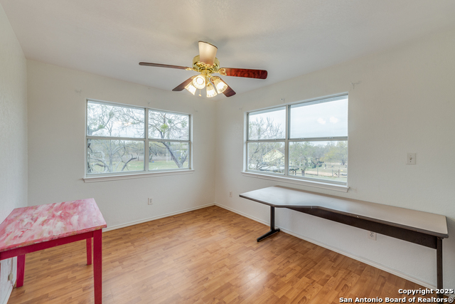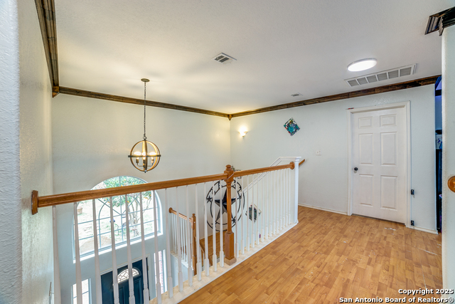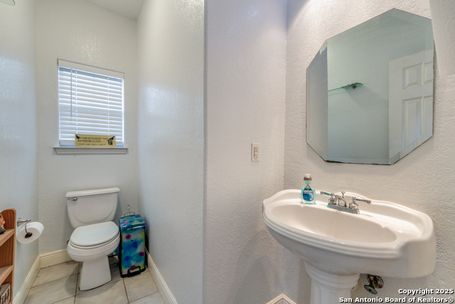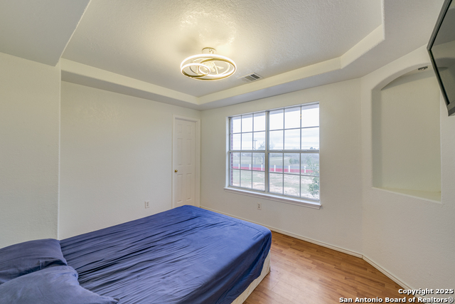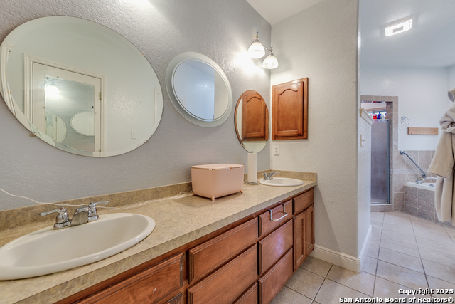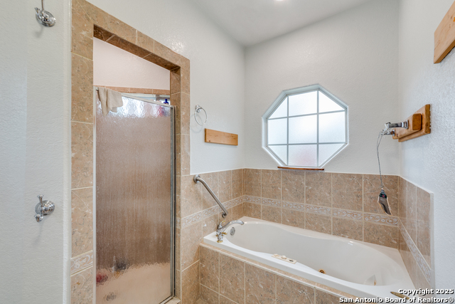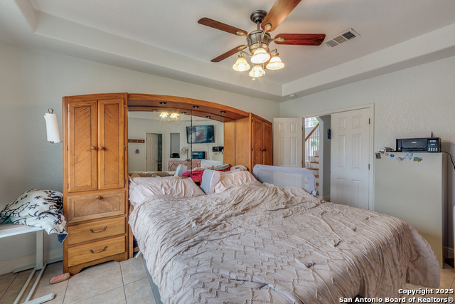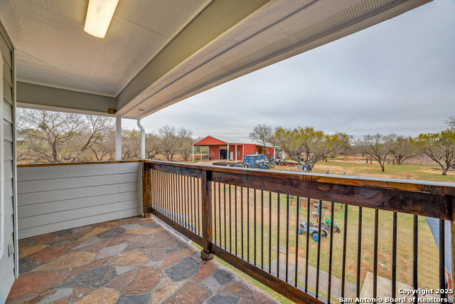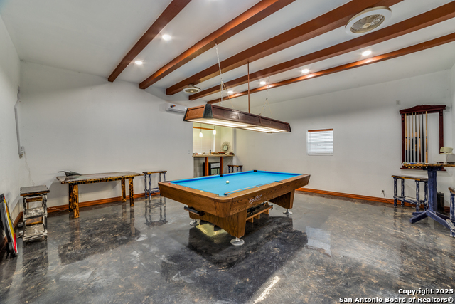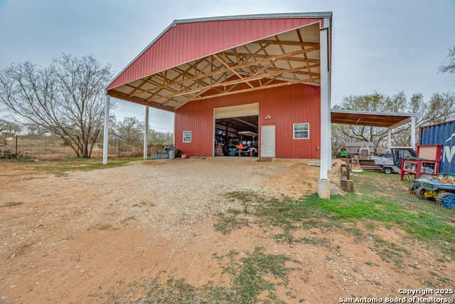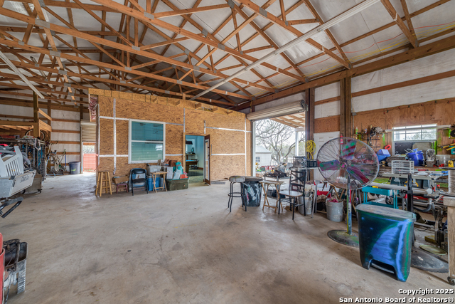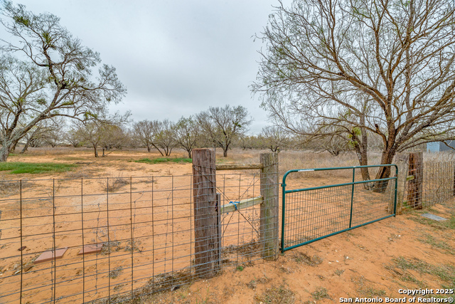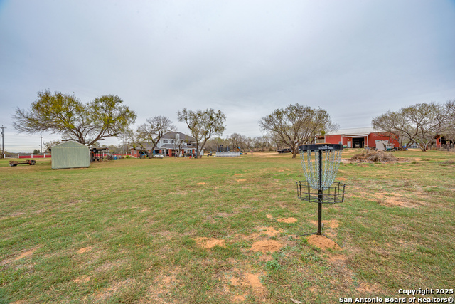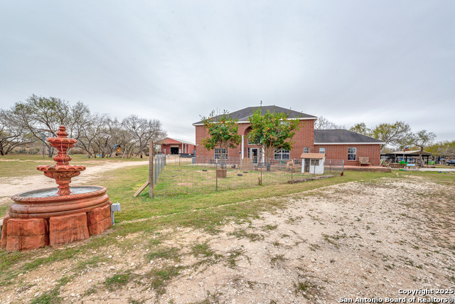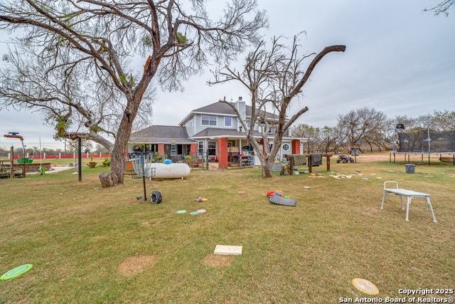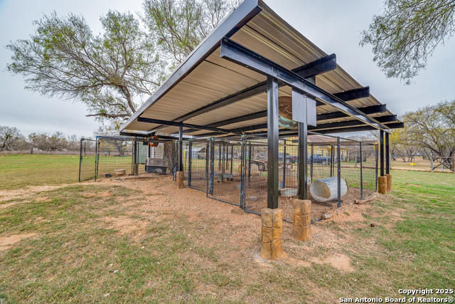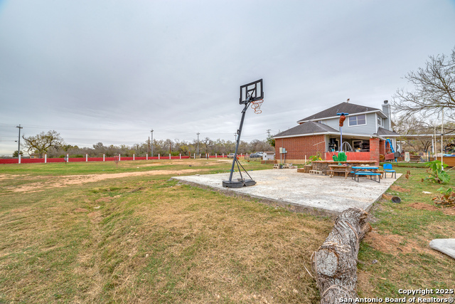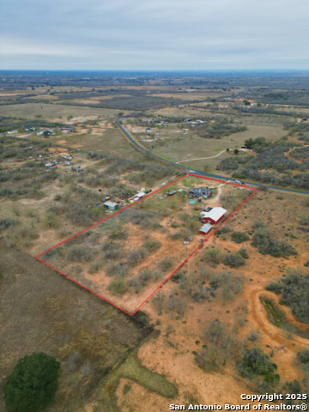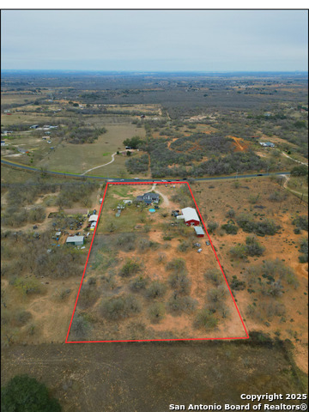5980 Smith Rd, Von Ormy, TX 78073
Property Photos
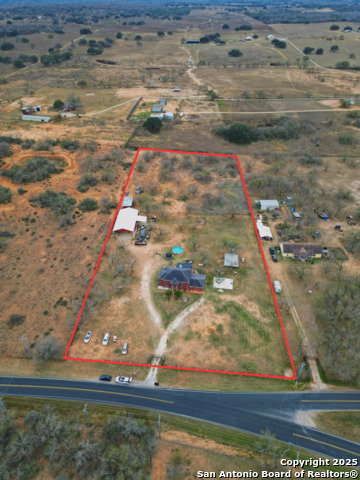
Would you like to sell your home before you purchase this one?
Priced at Only: $775,000
For more Information Call:
Address: 5980 Smith Rd, Von Ormy, TX 78073
Property Location and Similar Properties
- MLS#: 1833857 ( Single Residential )
- Street Address: 5980 Smith Rd
- Viewed: 148
- Price: $775,000
- Price sqft: $232
- Waterfront: No
- Year Built: 2005
- Bldg sqft: 3342
- Bedrooms: 5
- Total Baths: 5
- Full Baths: 4
- 1/2 Baths: 1
- Garage / Parking Spaces: 1
- Days On Market: 192
- Additional Information
- County: BEXAR
- City: Von Ormy
- Zipcode: 78073
- District: Somerset
- Elementary School: Somerset
- Middle School: Somerset
- High School: Somerset
- Provided by: 1st Choice Realty Group
- Contact: Anai Reyes Mata
- (205) 601-3716

- DMCA Notice
-
Description5 Acres of Freedom in Von Ormy No Restrictions, No Limits! Looking for a place to spread out, let loose, and live life on your terms? This 5 acre gem in Von Ormy is your dream come true! Whether you've got a growing family, love animals, or just need some space to breathe, this property gives you room to grow and then some. But wait, there's more! Got animals? No problem! There's a barn with a super cool, climate controlled room ideal for a man cave, a quiet retreat, or whatever your imagination dreams up. Horse stalls and dog kennels are also ready for your furry friends to feel right at home! And the best part? You get to live the country dream with city convenience. Peace, quiet, and starry nights, yet you're only 7 9 minutes from the Toyota plant and just 10 15 minutes from downtown San Antonio. Super easy access to major highways (E/A HWY 16, 410, 35, and 37) means you're never far from what you need! This property is a blank canvas ready for you to expand, farm, or just chill out in the wide open space. Oh, and did we mention... NO restrictions? That means you can create your own little piece of paradise however you see fit! Ready to make your move?Book your tour today and discover what freedom really feels like!
Payment Calculator
- Principal & Interest -
- Property Tax $
- Home Insurance $
- HOA Fees $
- Monthly -
Features
Building and Construction
- Apprx Age: 20
- Construction: Pre-Owned
- Exterior Features: Brick, Siding
- Floor: Saltillo Tile, Ceramic Tile, Laminate
- Foundation: Slab
- Kitchen Length: 12
- Other Structures: Shed(s), Stable(s), Storage, Workshop
- Roof: Composition
- Source Sqft: Appsl Dist
Land Information
- Lot Description: Corner, Horses Allowed, 5 - 14 Acres
- Lot Improvements: Street Paved, Curbs, Street Gutters, Fire Hydrant w/in 500'
School Information
- Elementary School: Somerset
- High School: Somerset
- Middle School: Somerset
- School District: Somerset
Garage and Parking
- Garage Parking: Rear Entry, Side Entry
Eco-Communities
- Water/Sewer: Water System, Septic
Utilities
- Air Conditioning: Two Central
- Fireplace: One, Living Room, Wood Burning
- Heating Fuel: Electric, Propane Owned
- Heating: Central, Heat Pump
- Utility Supplier Elec: CPS
- Utility Supplier Gas: propane
- Utility Supplier Grbge: Tiger
- Utility Supplier Sewer: Septic
- Utility Supplier Water: SAWS
- Window Coverings: All Remain
Amenities
- Neighborhood Amenities: None
Finance and Tax Information
- Days On Market: 179
- Home Faces: North
- Home Owners Association Mandatory: None
- Total Tax: 9893
Other Features
- Accessibility: No Carpet, Ramped Entrance, Level Lot, First Floor Bath, Full Bath/Bed on 1st Flr, First Floor Bedroom
- Contract: Exclusive Right To Sell
- Instdir: HWY 16 (SOUTH) SMITH RD (WEST) CORNER OF SMITH & SENIOR
- Interior Features: Three Living Area, Separate Dining Room, Two Eating Areas, Breakfast Bar, Walk-In Pantry, Game Room, Loft, Utility Room Inside, Secondary Bedroom Down, High Ceilings, Open Floor Plan, Cable TV Available, High Speed Internet
- Legal Description: CB 4211 P-10 ABS 692
- Occupancy: Owner
- Ph To Show: 210277-7777
- Possession: Closing/Funding
- Style: Two Story
- Views: 148
Owner Information
- Owner Lrealreb: No



