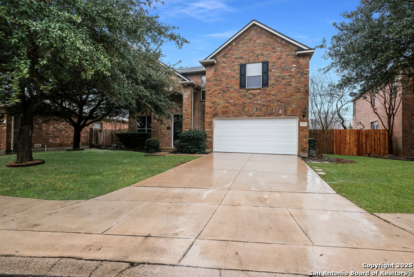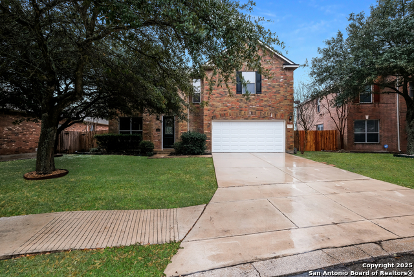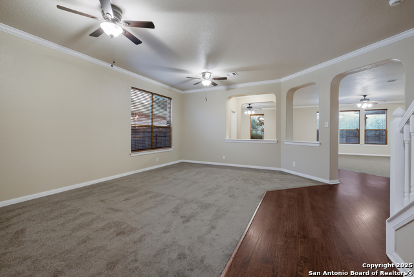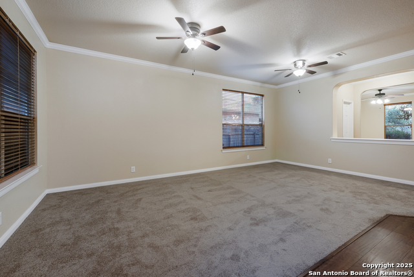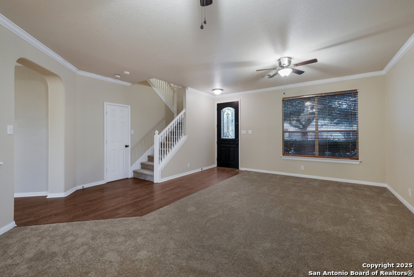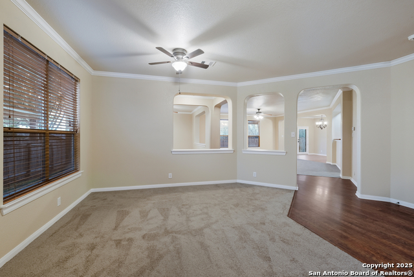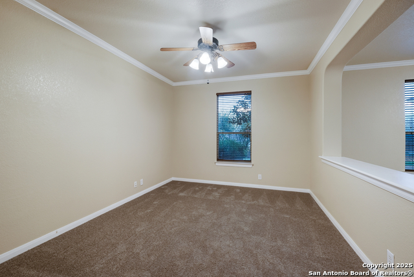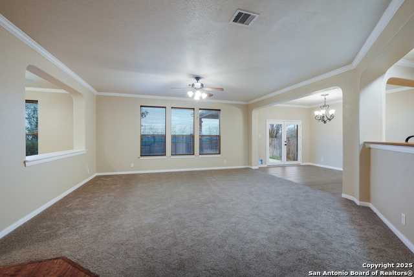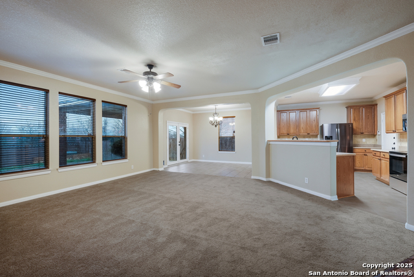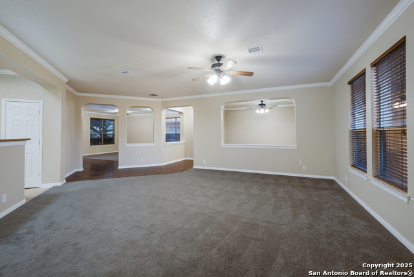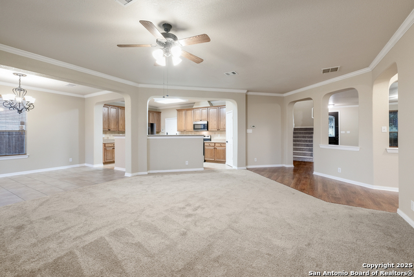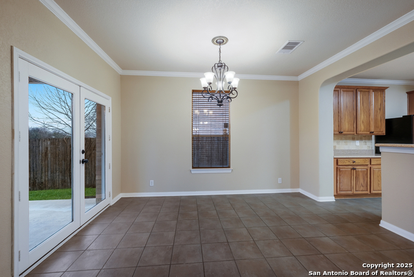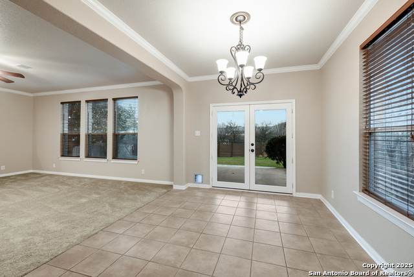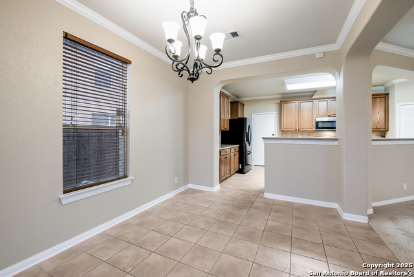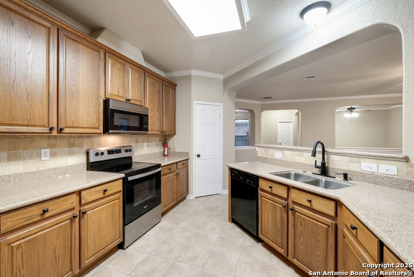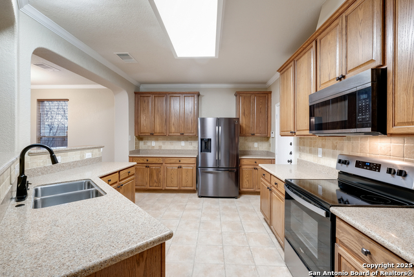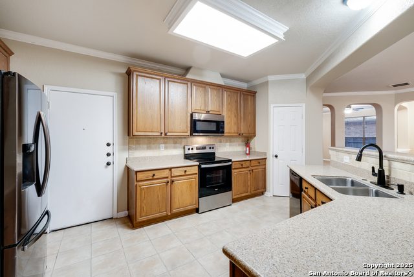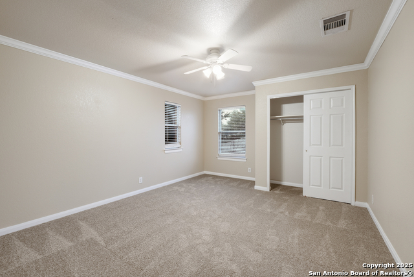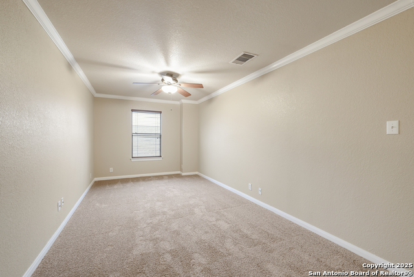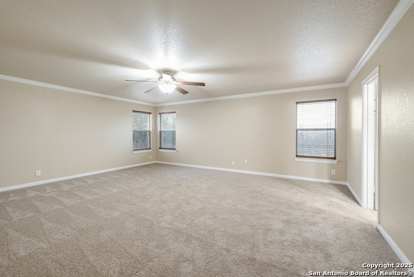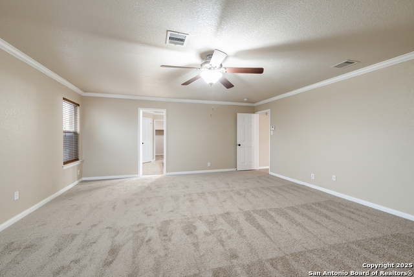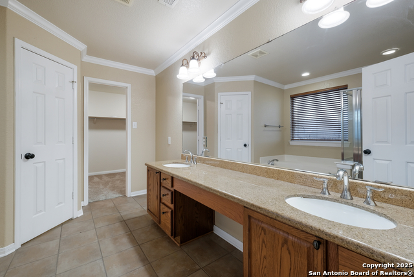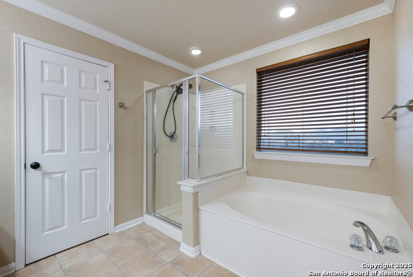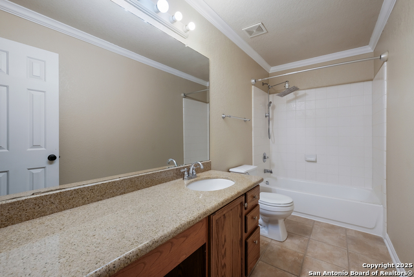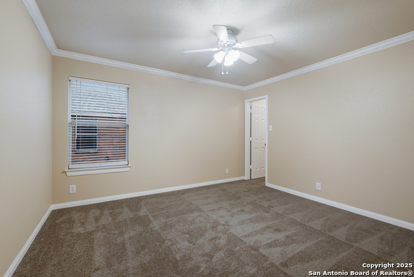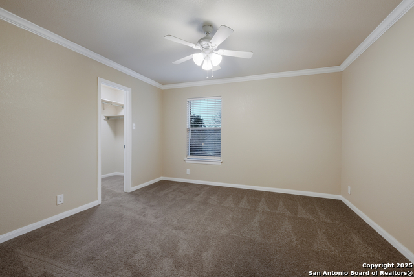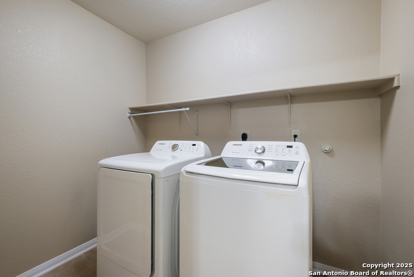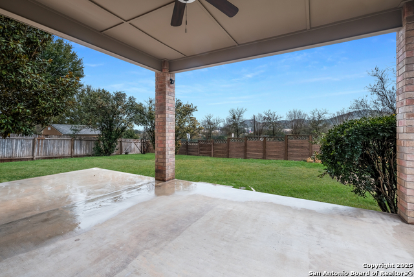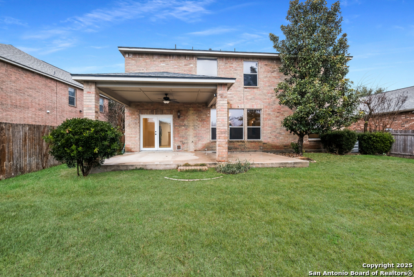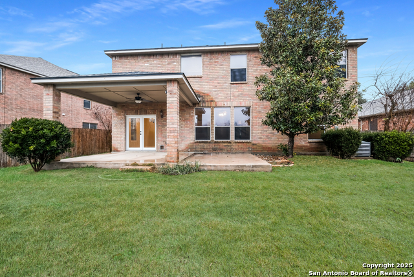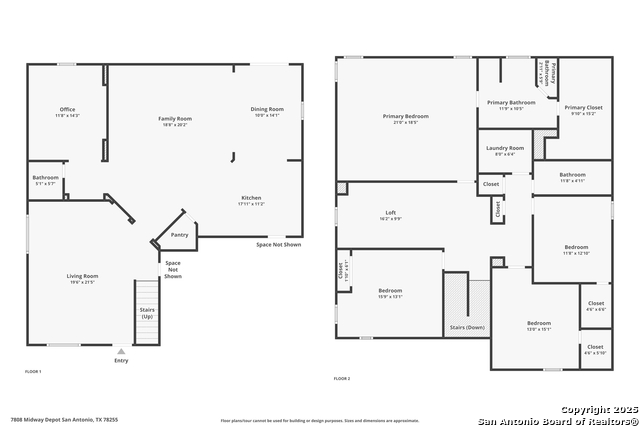7808 Midway Depot, San Antonio, TX 78255
Property Photos
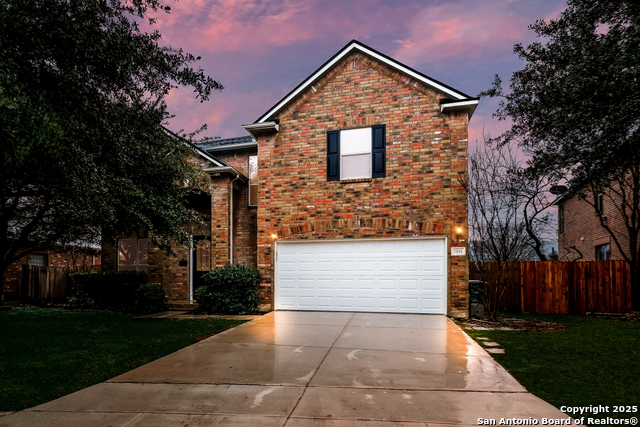
Would you like to sell your home before you purchase this one?
Priced at Only: $410,000
For more Information Call:
Address: 7808 Midway Depot, San Antonio, TX 78255
Property Location and Similar Properties
Reduced
- MLS#: 1833854 ( Single Residential )
- Street Address: 7808 Midway Depot
- Viewed: 4
- Price: $410,000
- Price sqft: $123
- Waterfront: No
- Year Built: 2006
- Bldg sqft: 3322
- Bedrooms: 4
- Total Baths: 3
- Full Baths: 2
- 1/2 Baths: 1
- Garage / Parking Spaces: 2
- Days On Market: 29
- Additional Information
- County: BEXAR
- City: San Antonio
- Zipcode: 78255
- Subdivision: Stage Run
- District: Northside
- Elementary School: Aue
- Middle School: Rawlinson
- High School: Clark
- Provided by: Keller Williams City-View
- Contact: Shane Neal
- (210) 982-0405

- DMCA Notice
-
DescriptionWelcome to this beautifully maintained 4 bedroom, 2.5 bathroom home located in a highly sought after community! Boasting $38,000 in upgrades, this home features an open floor plan perfect for entertaining both indoors and out, with stunning views to enjoy. The kitchen is a chef's dream with Silestone countertops, recently replaced stove and microwave, and granite in the bathrooms. Flooring includes a mix of wood, tile, and carpet, adding both style and comfort. The neighborhood offers fantastic amenities, including a basketball court, soccer field, playground, and pool. Conveniently close to The Rim, La Cantera, Six Flags, and within walking distance to Aue Elementary, this home truly has it all. Don't miss out schedule a showing today!
Payment Calculator
- Principal & Interest -
- Property Tax $
- Home Insurance $
- HOA Fees $
- Monthly -
Features
Building and Construction
- Apprx Age: 19
- Builder Name: UNKNOWN
- Construction: Pre-Owned
- Exterior Features: Brick, 4 Sides Masonry
- Floor: Carpeting, Ceramic Tile, Wood
- Foundation: Slab
- Kitchen Length: 16
- Roof: Composition
- Source Sqft: Appsl Dist
Land Information
- Lot Description: Level
- Lot Improvements: Street Paved, Curbs, Sidewalks, Streetlights
School Information
- Elementary School: Aue Elementary School
- High School: Clark
- Middle School: Rawlinson
- School District: Northside
Garage and Parking
- Garage Parking: Two Car Garage
Eco-Communities
- Energy Efficiency: 13-15 SEER AX, Programmable Thermostat, Double Pane Windows, Radiant Barrier, Ceiling Fans
- Water/Sewer: Water System, Sewer System
Utilities
- Air Conditioning: One Central
- Fireplace: Not Applicable
- Heating Fuel: Electric
- Heating: Central, Heat Pump
- Recent Rehab: No
- Window Coverings: None Remain
Amenities
- Neighborhood Amenities: Pool, Park/Playground, Jogging Trails, Sports Court
Finance and Tax Information
- Days On Market: 104
- Home Owners Association Fee: 203.5
- Home Owners Association Frequency: Semi-Annually
- Home Owners Association Mandatory: Mandatory
- Home Owners Association Name: STAGE RUN HOA
- Total Tax: 10658.75
Other Features
- Accessibility: Level Lot, Level Drive
- Contract: Exclusive Right To Sell
- Instdir: Head north on I-10 W, Take exit 550 toward Ralph Fair Rd/Farm to Market Rd 3351, Merge onto Frontage Rd/W Interstate 10 Frontage Rd, Continue on Autumn Stage. Drive to Midway Depot
- Interior Features: Three Living Area, Separate Dining Room, Breakfast Bar, Utility Room Inside, All Bedrooms Upstairs, 1st Floor Lvl/No Steps, Cable TV Available, High Speed Internet, Walk in Closets
- Legal Description: NCB 34732F BLK 3 LOT 2 STAGE RUN SUBD UT-1 "STAGE RUN AREA A
- Occupancy: Vacant
- Ph To Show: 210-222-2227
- Possession: Closing/Funding
- Style: Two Story
Owner Information
- Owner Lrealreb: No
Nearby Subdivisions
Altair
Aum Sat Tat Ranch
Babcock-scenic Lp/ih10
Cantera Hills
Canyons At Scenic Loop
Clearwater Ranch
Cross Mountain Ranch
Grandview
Hills And Dales
Hills_and_dales
Maverick Springs Ran
Red Robin
Reserve At Sonoma Verde
River Rock Ranch
Scenic Hills Estates
Scenic Oaks
Serene Hills
Serene Hills Estates
Sonoma Mesa
Sonoma Ranch
Sonoma Verde
Stage Run
Stagecoach Hills
Stagecoach Hills Est
Terra Mont
The Canyons At Scenic Loop
The Palmira
The Park At Creekside
The Ridge @ Sonoma Verde
Two Creeks
Two Creeks Unit 11 (enclave)
Two Creeks/crossing
Vistas At Sonoma
Walnut Pass
Westbrook Ii
Western Hills



