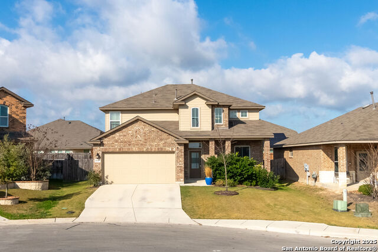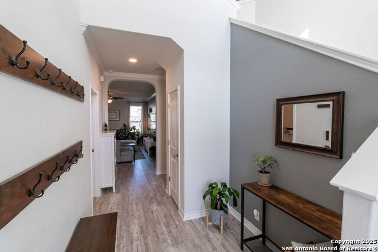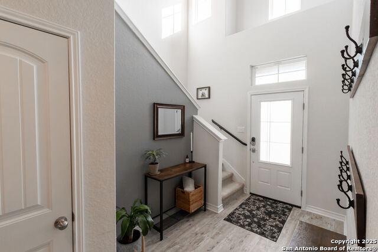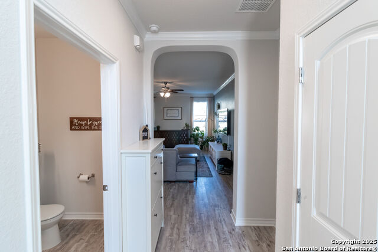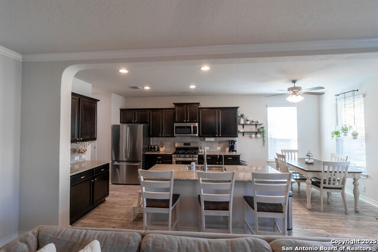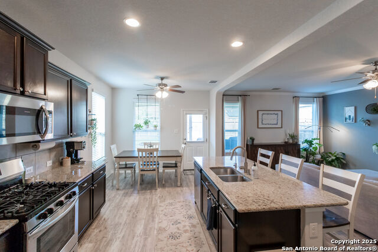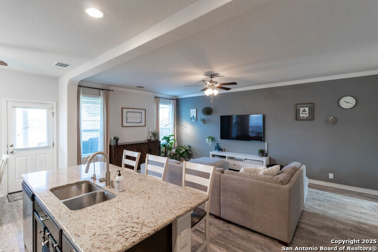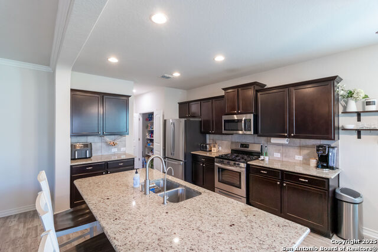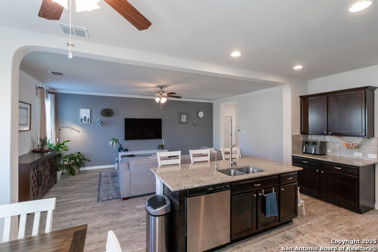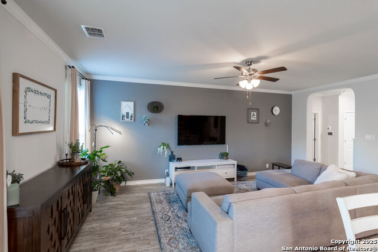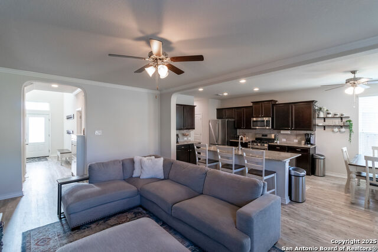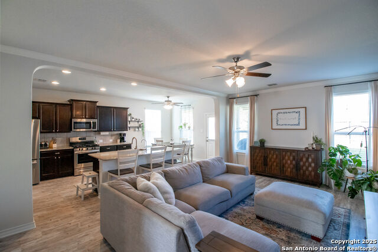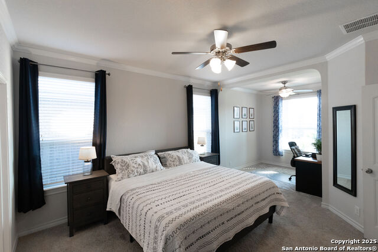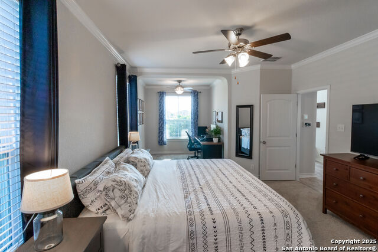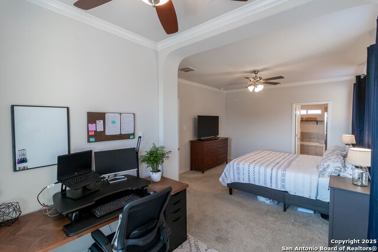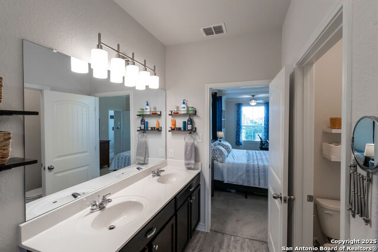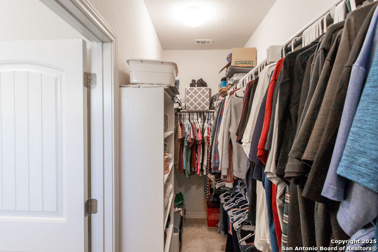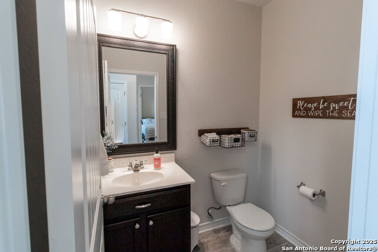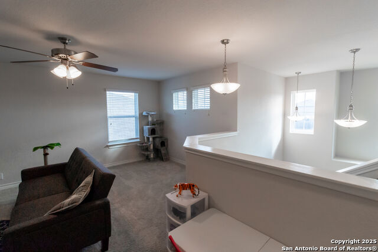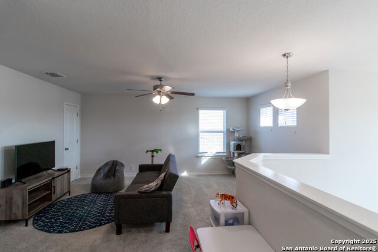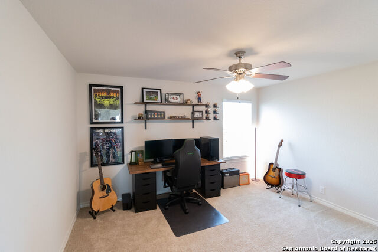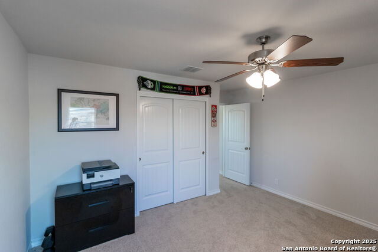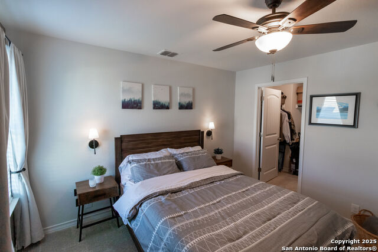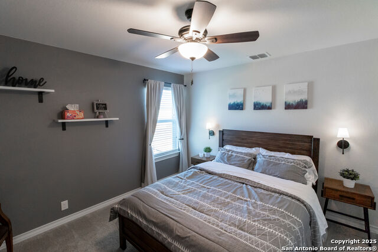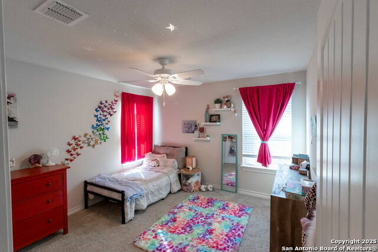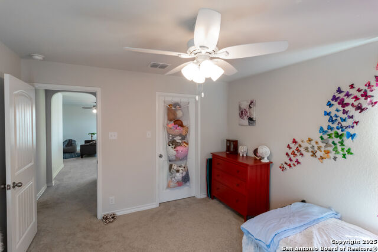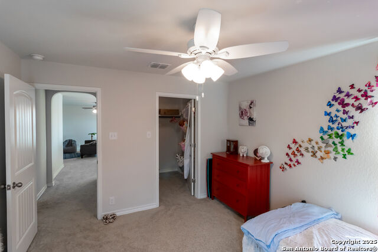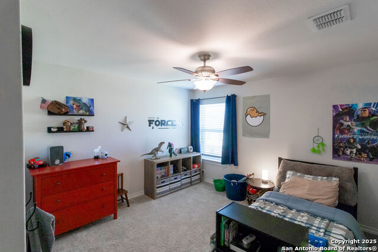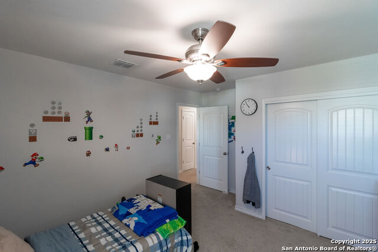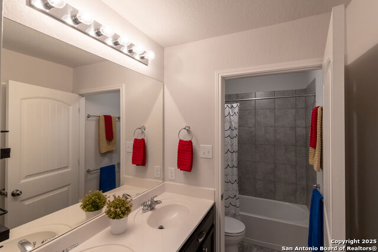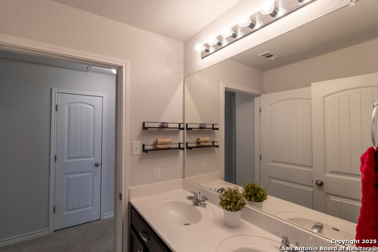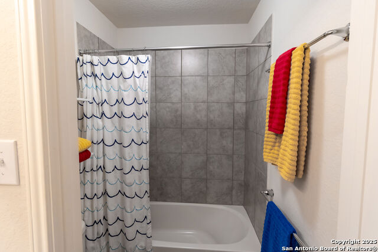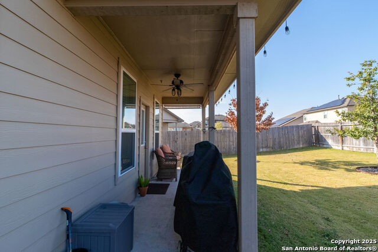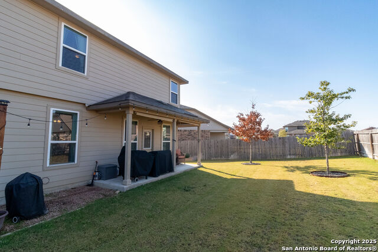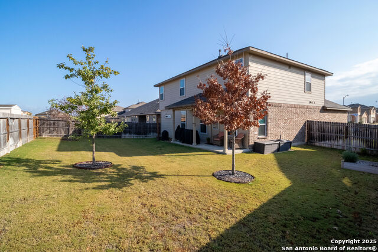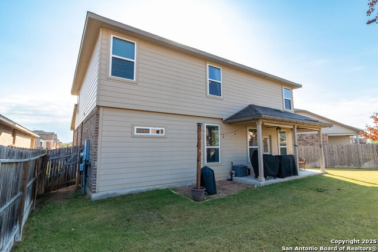8707 Riddles Peak, San Antonio, TX 78254
Property Photos
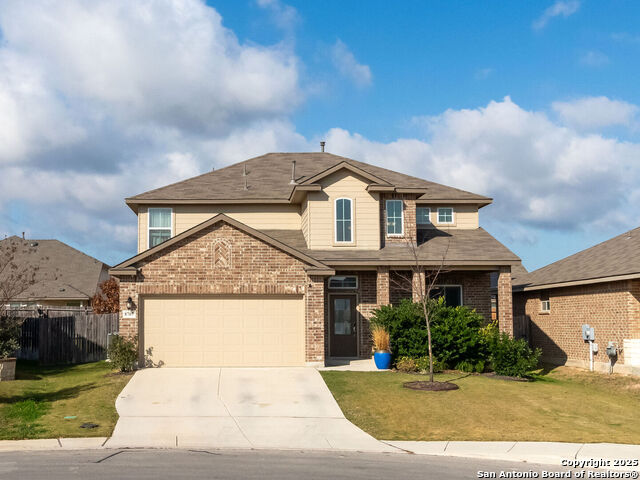
Would you like to sell your home before you purchase this one?
Priced at Only: $393,000
For more Information Call:
Address: 8707 Riddles Peak, San Antonio, TX 78254
Property Location and Similar Properties
- MLS#: 1833669 ( Single Residential )
- Street Address: 8707 Riddles Peak
- Viewed: 14
- Price: $393,000
- Price sqft: $154
- Waterfront: No
- Year Built: 2019
- Bldg sqft: 2555
- Bedrooms: 5
- Total Baths: 3
- Full Baths: 2
- 1/2 Baths: 1
- Garage / Parking Spaces: 2
- Days On Market: 28
- Additional Information
- County: BEXAR
- City: San Antonio
- Zipcode: 78254
- Subdivision: Valley Ranch Bexar County
- District: Northside
- Elementary School: Kallison
- Middle School: Straus
- High School: Harlan
- Provided by: Keller Williams Heritage
- Contact: Anna Nicolai-Knopf
- (210) 724-4051

- DMCA Notice
-
Description*1% Lender Credit* AND *5k for buyer closing costs!* Beautifully maintained five bedroom home in the sought after Valley Ranch community. Enjoy a charming front porch, bright entry, spacious living room with crown molding, and an open kitchen with an island and gas cooking. The downstairs master suite features a versatile bonus room perfect for an office, gym, or nursery. Upstairs boasts a large game room and four generously sized bedrooms with ample closet space. Additional highlights include ceiling fans, vinyl wood flooring, reverse osmosis system, and upgraded kitchen cabinetry. Situated on a prime lot, the home offers extra parking and a large backyard with a covered patio. The community amenities include a clubhouse, fitness center, pool, courts, playground, fishing pond/dock and more. Schedule your tour today!
Payment Calculator
- Principal & Interest -
- Property Tax $
- Home Insurance $
- HOA Fees $
- Monthly -
Features
Building and Construction
- Builder Name: DR Horton
- Construction: Pre-Owned
- Exterior Features: Brick, Siding
- Floor: Carpeting, Vinyl
- Foundation: Slab
- Kitchen Length: 13
- Roof: Composition
- Source Sqft: Appsl Dist
Land Information
- Lot Description: Cul-de-Sac/Dead End
School Information
- Elementary School: Kallison
- High School: Harlan HS
- Middle School: Straus
- School District: Northside
Garage and Parking
- Garage Parking: Two Car Garage
Eco-Communities
- Water/Sewer: Water System, Sewer System
Utilities
- Air Conditioning: One Central
- Fireplace: One
- Heating Fuel: Natural Gas
- Heating: Central
- Utility Supplier Elec: CPS
- Utility Supplier Gas: CPS
- Utility Supplier Grbge: Tiger
- Utility Supplier Sewer: SAWS
- Utility Supplier Water: SAWS
- Window Coverings: None Remain
Amenities
- Neighborhood Amenities: Pool, Tennis, Clubhouse, Park/Playground, Jogging Trails, Basketball Court
Finance and Tax Information
- Days On Market: 28
- Home Faces: East
- Home Owners Association Fee: 200
- Home Owners Association Frequency: Quarterly
- Home Owners Association Mandatory: Mandatory
- Home Owners Association Name: VALLEY RANCH COMMUNITY OWNERS ASSOCIATION
- Total Tax: 6946.24
Other Features
- Block: 106
- Contract: Exclusive Right To Sell
- Instdir: Head West on 1604/Exit Culebra Rd/Right on Culebra Rd/Right on Ranch View/Left on Rodeo Dr./Right on Hamer Ranch/Left on Lindale Springs Rd/ Home is on the left side of the cul-de-sac.
- Interior Features: Two Living Area, Eat-In Kitchen, Game Room, Open Floor Plan, Cable TV Available, High Speed Internet, Laundry Lower Level, Walk in Closets
- Legal Desc Lot: 22
- Legal Description: CB 4451E (VALLEY RANCH UT-9), BLOCK 106 LOT 22 2019-NEW PER
- Occupancy: Owner
- Ph To Show: 210-222-2227
- Possession: Closing/Funding
- Style: Two Story
- Views: 14
Owner Information
- Owner Lrealreb: No
Nearby Subdivisions
Autumn Ridge
Bexar
Braun Heights
Braun Hollow
Braun Landings
Braun Point
Braun Station
Braun Station East
Braun Station West
Braun Willow
Brauns Farm
Bricewood
Bridgewood
Bridgewood Estates
Bridgewood Sub
Camino Bandera
Canyon Parke
Canyon Pk Est Remuda
Corley Farms
Cross Creek
Davis Ranch
Finesilver
Geronimo Forest
Guilbeau Gardens
Guilbeau Park
Heritage Farm
Hills Of Shaenfield
Kallison Ranch
Kallison Ranch Ii - Bexar Coun
Laura Heights
Laurel Heights
Meadows At Bridgewood
Mystic Park
Oak Grove
Oasis
Prescott Oaks
Remuda Ranch
Remuda Ranch North Subd
Riverstone At Westpointe
Rosemont Heights
Saddlebrook
Sagebrooke
Sagewood
Shaenfield Place
Silver Canyon
Silver Oaks
Silverbrook
Silverbrook Ns
Stagecoach Run
Stagecoach Run Ns
Stillwater Ranch
Stonefield
Stonefield Estates
Talise De Culebra
The Hills Of Shaenfield
The Orchards At Valley Ranch
The Villas At Braun Station
Townsquare
Tribute Ranch
Valley Ranch
Valley Ranch - Bexar County
Waterwheel
Waterwheel Unit 1 Phase 1
Waterwheel Unit 1 Phase 2
Wild Horse Overlook
Wildhorse
Wildhorse At Tausch Farms
Wind Gate Ranch
Wind Gate Ranch Ns
Woods End



