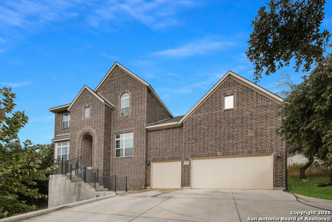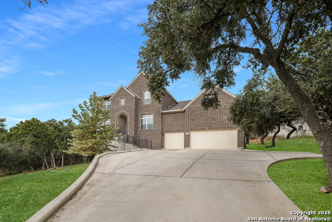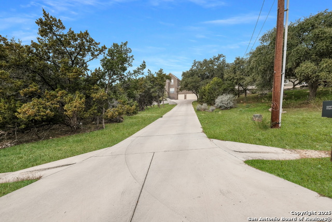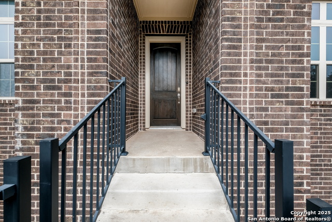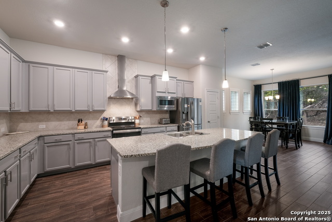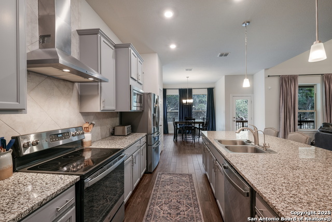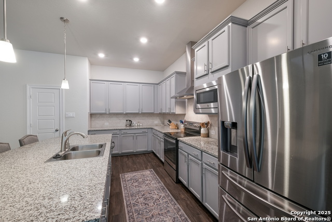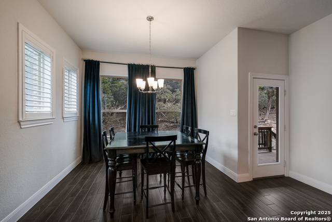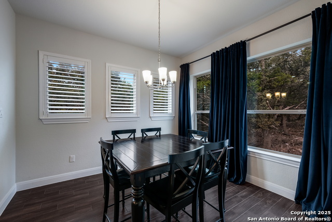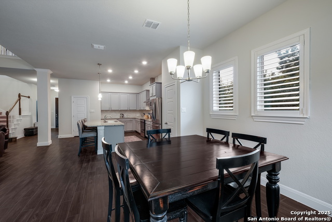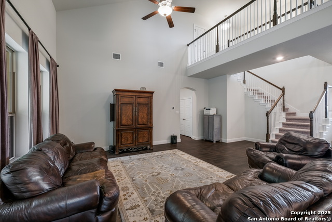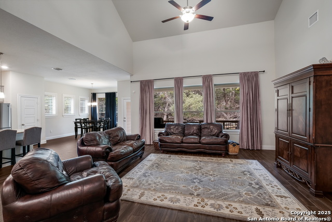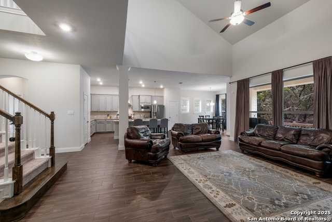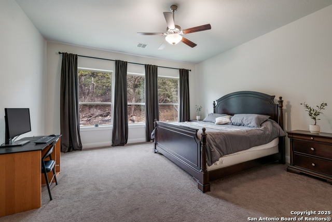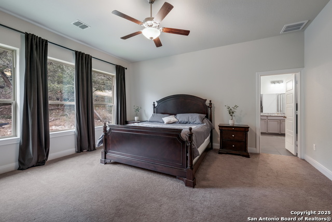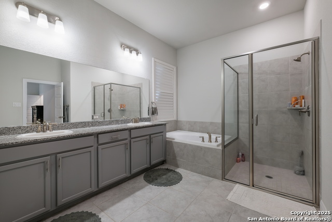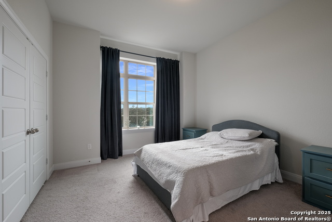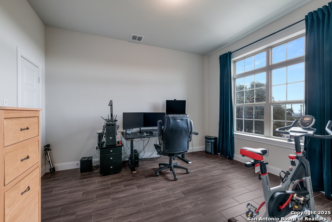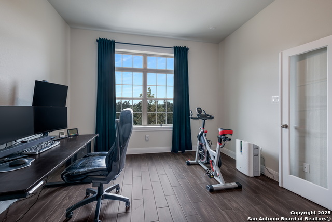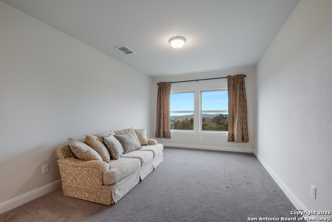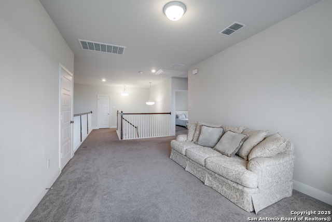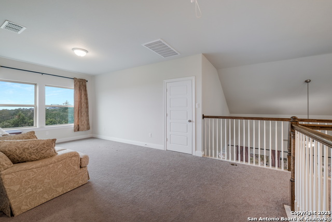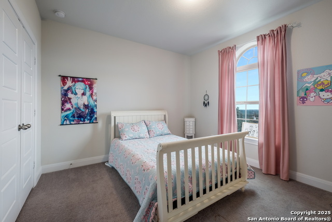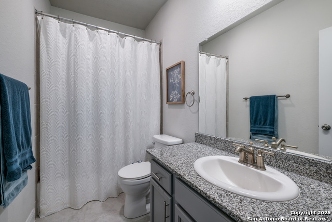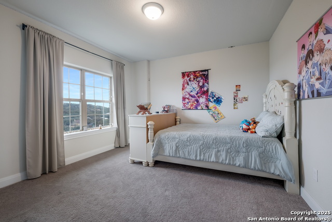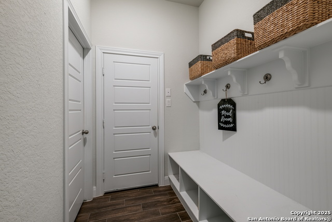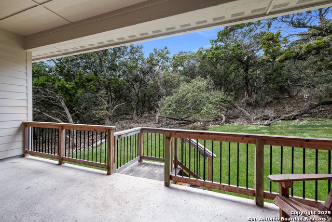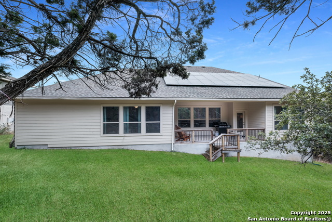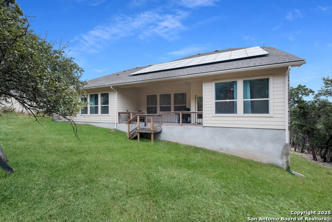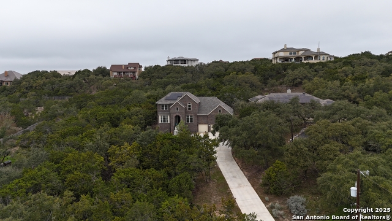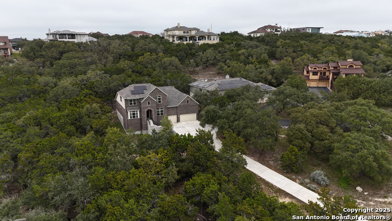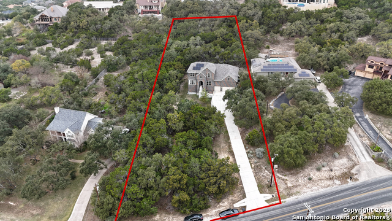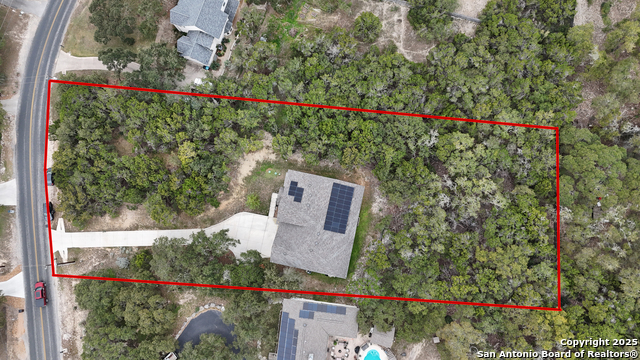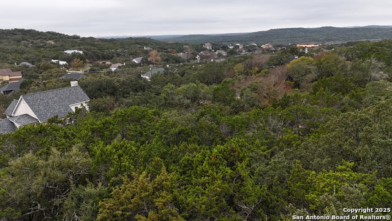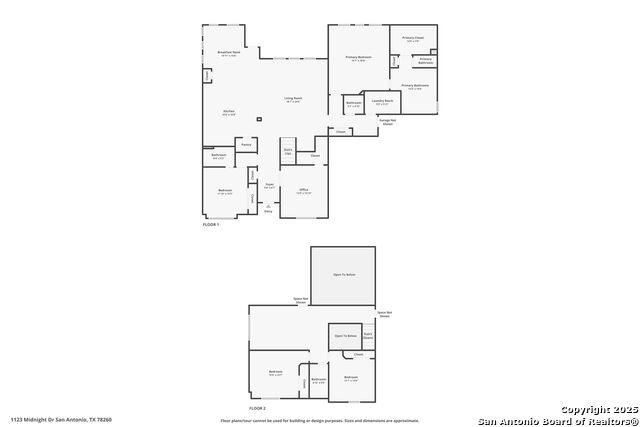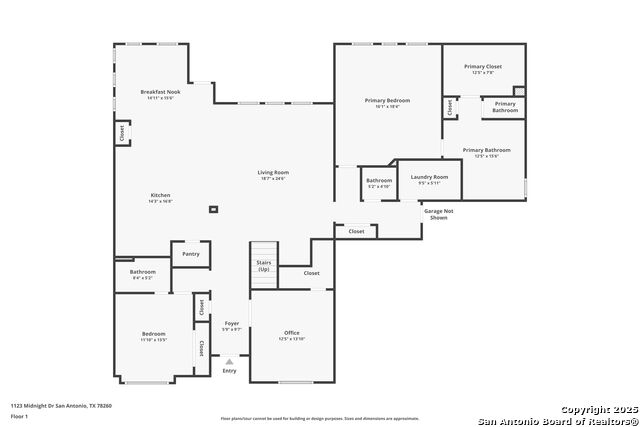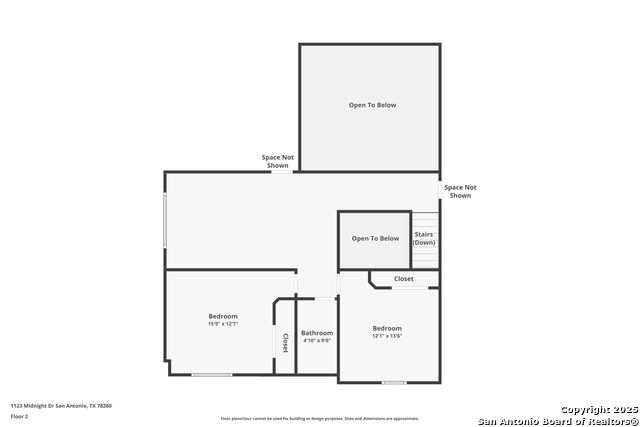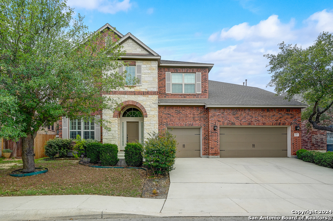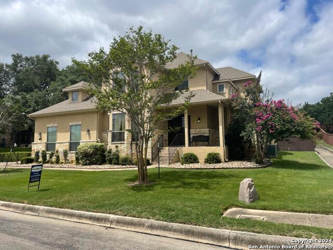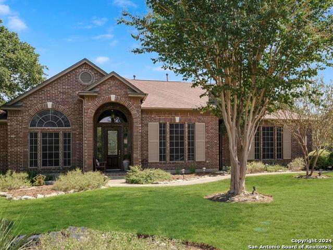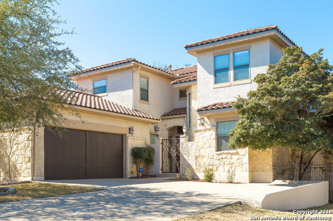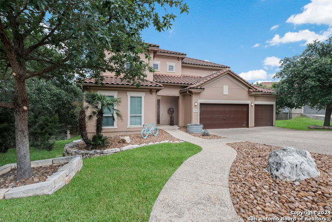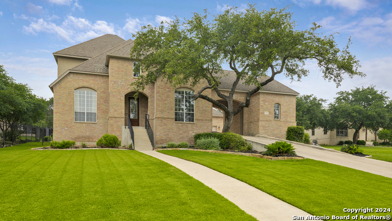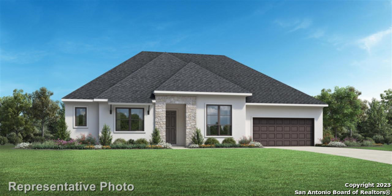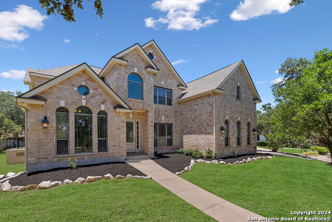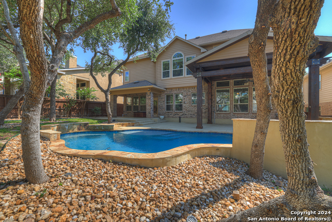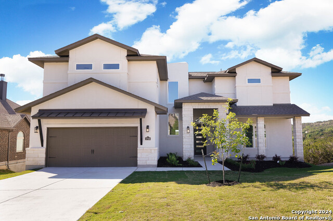1123 Midnight Dr, San Antonio, TX 78260
Property Photos
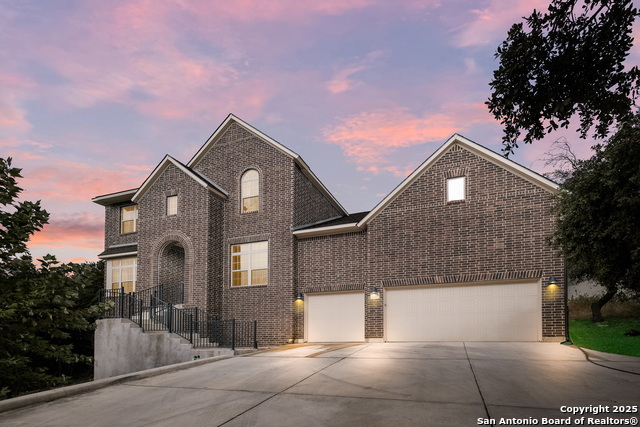
Would you like to sell your home before you purchase this one?
Priced at Only: $779,000
For more Information Call:
Address: 1123 Midnight Dr, San Antonio, TX 78260
Property Location and Similar Properties
- MLS#: 1833350 ( Single Residential )
- Street Address: 1123 Midnight Dr
- Viewed: 24
- Price: $779,000
- Price sqft: $236
- Waterfront: No
- Year Built: 2020
- Bldg sqft: 3299
- Bedrooms: 4
- Total Baths: 4
- Full Baths: 3
- 1/2 Baths: 1
- Garage / Parking Spaces: 3
- Days On Market: 29
- Additional Information
- County: BEXAR
- City: San Antonio
- Zipcode: 78260
- Subdivision: Timberwood Park
- District: North East I.S.D
- Elementary School: Wilderness Oak
- Middle School: Lopez
- High School: Ronald Reagan
- Provided by: Levi Rodgers Real Estate Group
- Contact: Christopher Pate
- (210) 942-5322

- DMCA Notice
-
DescriptionWelcome to your private oasis in the highly sought after Timberwood Park community! Nestled on over an acre of lush, tree covered land, this exquisite home offers unmatched privacy and a seamless connection to nature where deer roam freely across the property. As you approach via the long, private driveway, you'll immediately appreciate the exclusivity and serenity this property provides. Step inside to discover an energy efficient masterpiece, complete with a 1yr old roof and paid off solar panels, ensuring both sustainability and savings. The home boasts breathtaking second floor views that stretch across the hilly countryside, offering picturesque sunsets and peaceful mornings. The thoughtfully designed floor plan features a spacious primary suite with a spa like bathroom, providing the ultimate retreat. A downstairs en suite / secondary bedroom, is the perfect touch to every home owners needs. Car enthusiasts and hobbyists will love the oversized three car garage, which includes tall ceilings for ample overhead storage or the potential to install vehicle lifts. The garage also features an electric car charging port, combining luxury with modern convenience, epoxied floor, insulated doors and air conditioned. This estate blends sophistication and functionality with energy efficiency, smart design, and the perfect blend of indoor and outdoor living. Don't miss the opportunity to own this secluded slice of paradise in Timberwood Park. Schedule your private tour today!
Payment Calculator
- Principal & Interest -
- Property Tax $
- Home Insurance $
- HOA Fees $
- Monthly -
Features
Building and Construction
- Builder Name: David Weekly Homes
- Construction: Pre-Owned
- Exterior Features: Brick, 4 Sides Masonry
- Floor: Carpeting, Ceramic Tile
- Foundation: Slab
- Kitchen Length: 14
- Roof: Composition
- Source Sqft: Appsl Dist
Land Information
- Lot Description: On Greenbelt, County VIew, 1/2-1 Acre, 1 - 2 Acres, Partially Wooded, Wooded, Mature Trees (ext feat), Secluded, Sloping
- Lot Improvements: Street Paved, Asphalt, County Road
School Information
- Elementary School: Wilderness Oak Elementary
- High School: Ronald Reagan
- Middle School: Lopez
- School District: North East I.S.D
Garage and Parking
- Garage Parking: Three Car Garage
Eco-Communities
- Energy Efficiency: 16+ SEER AC, Programmable Thermostat, Double Pane Windows, High Efficiency Water Heater, Ceiling Fans
- Green Features: Solar Electric System, Drought Tolerant Plants, EF Irrigation Control, Solar Combo, Solar Panels
- Water/Sewer: Water System, Aerobic Septic, City
Utilities
- Air Conditioning: One Central
- Fireplace: Not Applicable
- Heating Fuel: Electric, Solar
- Heating: Central, 1 Unit
- Recent Rehab: No
- Window Coverings: All Remain
Amenities
- Neighborhood Amenities: Pool, Tennis, Clubhouse, Park/Playground, Bike Trails, BBQ/Grill, Basketball Court
Finance and Tax Information
- Days On Market: 28
- Home Faces: South
- Home Owners Association Fee: 350
- Home Owners Association Frequency: Annually
- Home Owners Association Mandatory: Mandatory
- Home Owners Association Name: TIMBERWOOD PARK HOA
- Total Tax: 4846
Rental Information
- Currently Being Leased: No
Other Features
- Block: 71
- Contract: Exclusive Right To Sell
- Instdir: Exit Blanco Rd Northbound off of 1604. Make a right on Midnight Dr. House will be on left hand side.
- Interior Features: Two Living Area, Separate Dining Room, Island Kitchen, Walk-In Pantry, Study/Library, Loft, Utility Area in Garage, Secondary Bedroom Down, High Ceilings, Open Floor Plan, High Speed Internet, Laundry Main Level, Walk in Closets, Attic - Partially Floored
- Legal Desc Lot: 19
- Legal Description: CB 4847B BLK 71 LOT 19
- Occupancy: Owner
- Ph To Show: 210-222-2227
- Possession: Closing/Funding
- Style: Two Story, Traditional
- Views: 24
Owner Information
- Owner Lrealreb: No
Similar Properties
Nearby Subdivisions
Bavarian Hills
Bluffs Of Lookout Canyon
Boulders At Canyon Springs
Canyon Springs
Canyon Springs Trails Ne
Clementson Ranch
Crossing At Lookout Cany
Deer Creek
Enchanted Oaks/heights S
Enclave At Canyon Springs
Estancia
Estancia Ranch
Hastings Ridge At Kinder Ranch
Heights At Stone Oak
Highland Estates
Kinder Ranch
Lakeside At Canyon Springs
Links At Canyon Springs
Lookout Canyon
Lookout Canyon Creek
Mesa Del Norte
Oak Moss North
Oliver Ranch
Panther Creek At Stone O
Panther Creek Ne
Preserve At Sterling Ridge
Promontory Heights
Promontory Reserve
Prospect Creek At Kinder Ranch
Ridge At Canyon Springs
Ridge At Lookout Canyon
Ridge Of Silverado Hills
Royal Oaks Estates
San Miguel At Canyon Springs
Silver Hills
Silverado Hills
Sterling Ridge
Stone Oak Villas
Summerglen
Sunday Creek At Kinder Ranch
Terra Bella
The Estates At Kinder Ranch
The Forest At Stone Oak
The Heights
The Preserve Of Sterling Ridge
The Reserves@ The Heights Of S
The Ridge
The Ridge At Lookout Canyon
The Summit At Canyon Springs
The Summit At Sterling Ridge
Timber Oaks North
Timberwood Park
Toll Brothers At Kinder Ranch
Tuscany Heights
Valencia
Valencia Terrace
Villas At Canyon Springs
Villas Of Silverado Hills
Vista Bella
Waterford Heights
Waters At Canyon Springs
Wilderness Pointe
Willis Ranch
Woodland Hills
Woodland Hills North



