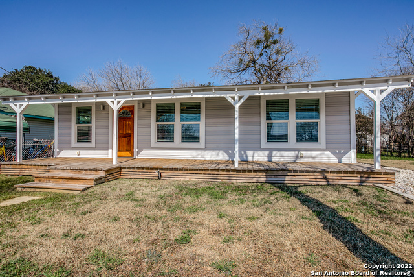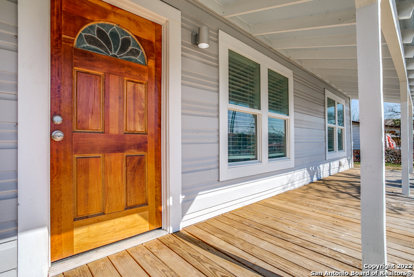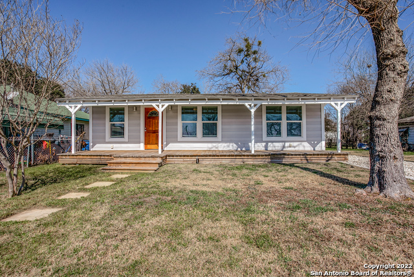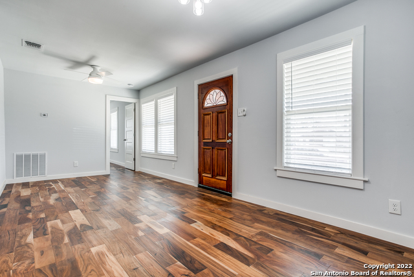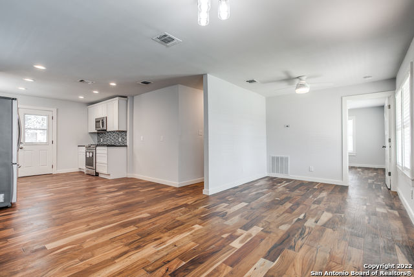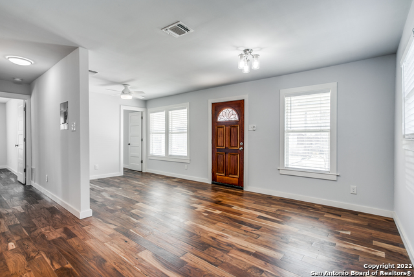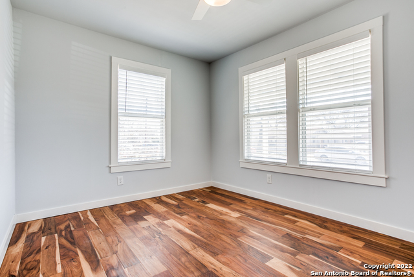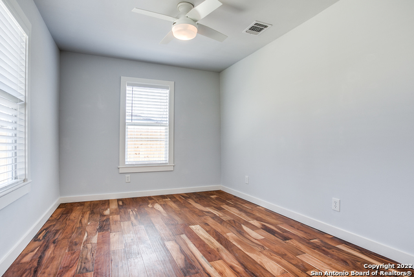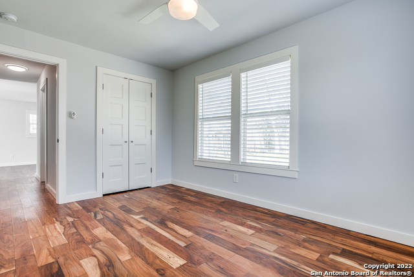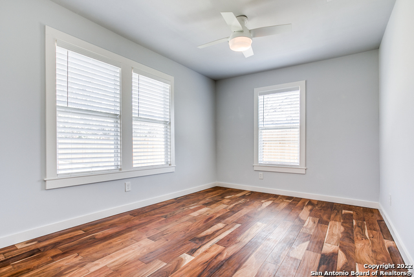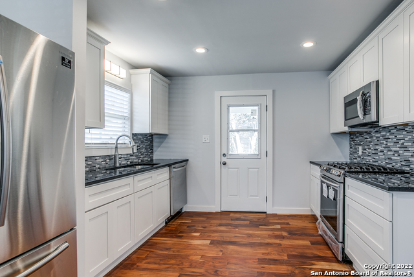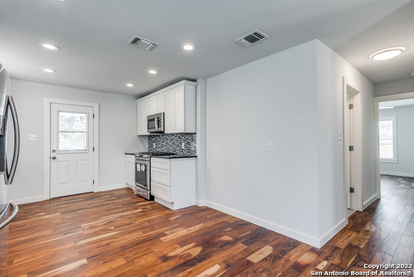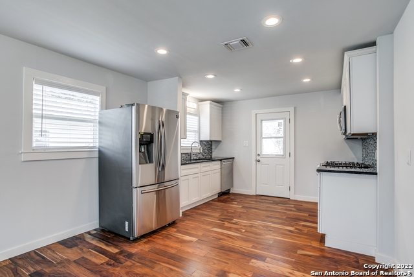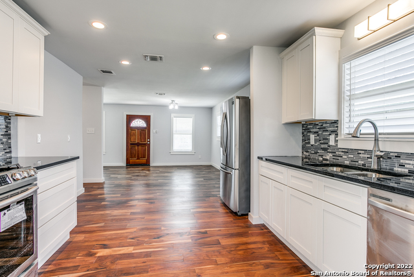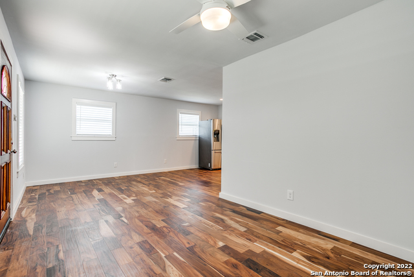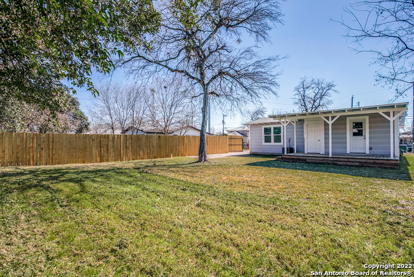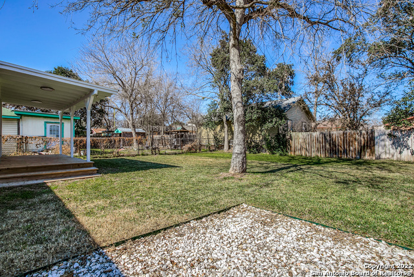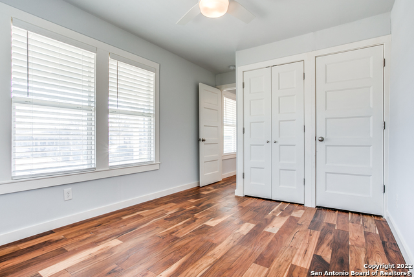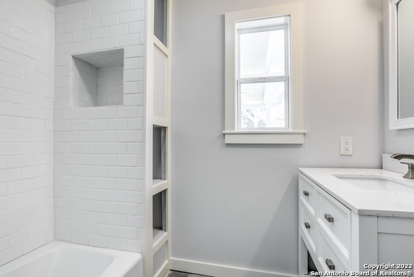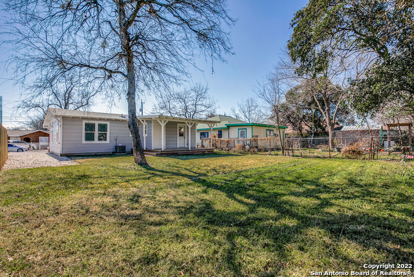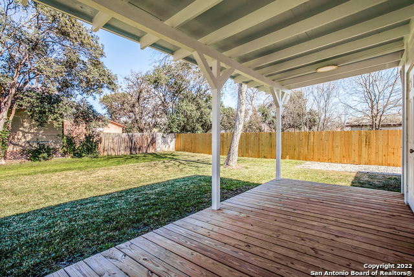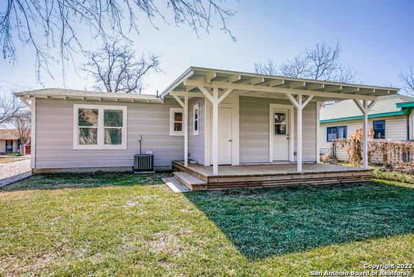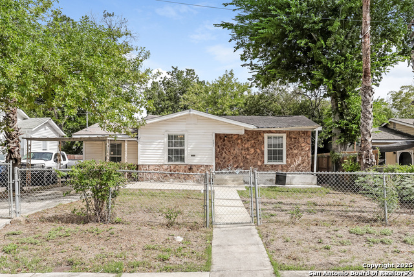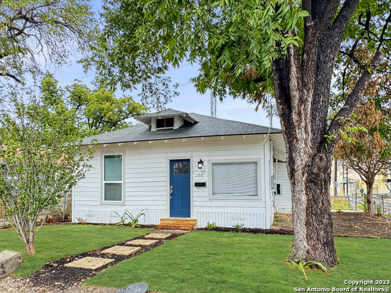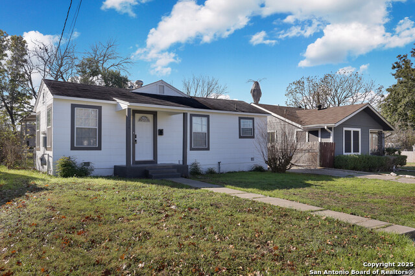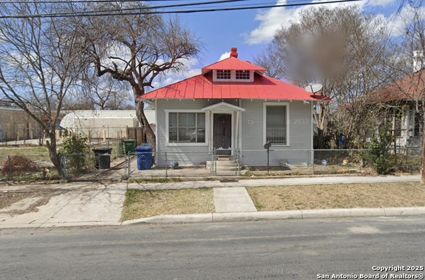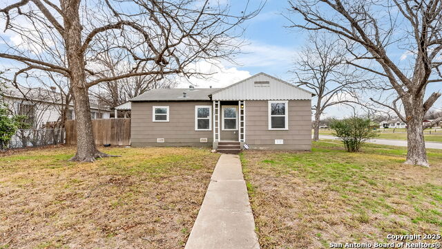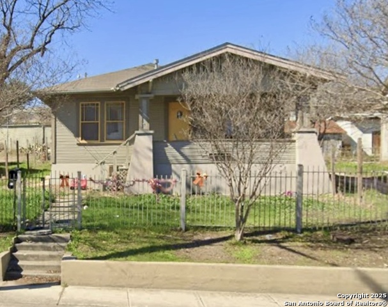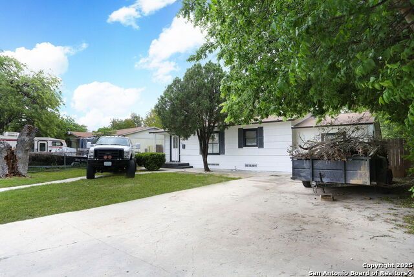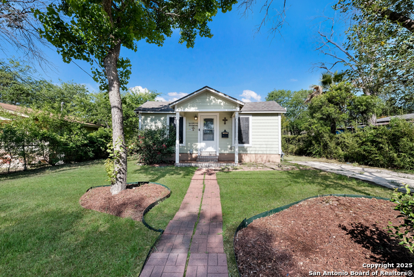311 Clarence St, San Antonio, TX 78212
Property Photos
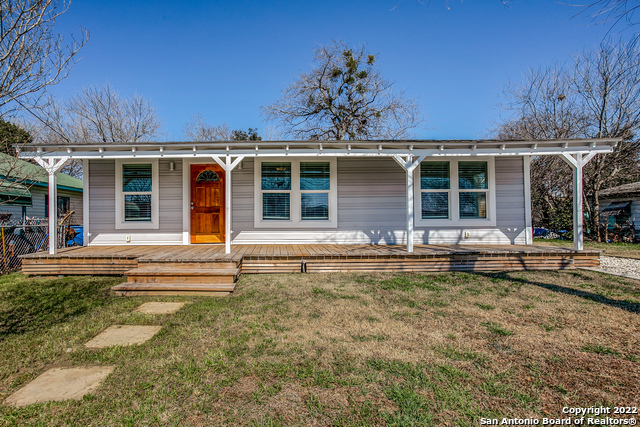
Would you like to sell your home before you purchase this one?
Priced at Only: $199,900
For more Information Call:
Address: 311 Clarence St, San Antonio, TX 78212
Property Location and Similar Properties
- MLS#: 1833173 ( Single Residential )
- Street Address: 311 Clarence St
- Viewed: 57
- Price: $199,900
- Price sqft: $236
- Waterfront: No
- Year Built: 1950
- Bldg sqft: 848
- Bedrooms: 2
- Total Baths: 1
- Full Baths: 1
- Garage / Parking Spaces: 1
- Days On Market: 182
- Additional Information
- County: BEXAR
- City: San Antonio
- Zipcode: 78212
- Subdivision: Olmos Park Terrace
- District: San Antonio I.S.D.
- Elementary School: Rogers
- Middle School: Mark Twain
- High School: Edison
- Provided by: RE/MAX Preferred, REALTORS
- Contact: David Munro
- (210) 387-5995

- DMCA Notice
-
DescriptionTURN KEY *** She's all dressed up and ready to Go!! ** Open floor plan ** Small space, but Big Looks!! ** Close to downtown, the Pearl, Brackenridge Park *** Pretty front porch and back porch ** All new appliances, floors, paint, fixtures, etc *** Move right in!
Payment Calculator
- Principal & Interest -
- Property Tax $
- Home Insurance $
- HOA Fees $
- Monthly -
Features
Building and Construction
- Apprx Age: 75
- Builder Name: ubknown
- Construction: Pre-Owned
- Exterior Features: Wood
- Floor: Wood, Laminate
- Kitchen Length: 12
- Roof: Composition
- Source Sqft: Appsl Dist
Land Information
- Lot Description: Irregular
- Lot Improvements: Street Paved, Curbs, Street Gutters, Sidewalks
School Information
- Elementary School: Rogers
- High School: Edison
- Middle School: Mark Twain
- School District: San Antonio I.S.D.
Garage and Parking
- Garage Parking: None/Not Applicable
Eco-Communities
- Water/Sewer: Water System, Sewer System
Utilities
- Air Conditioning: One Central
- Fireplace: Not Applicable
- Heating Fuel: Electric
- Heating: Central, Heat Pump
- Utility Supplier Elec: CPS
- Utility Supplier Gas: CPS
- Utility Supplier Grbge: city
- Utility Supplier Sewer: saws
- Utility Supplier Water: saws
- Window Coverings: All Remain
Amenities
- Neighborhood Amenities: None
Finance and Tax Information
- Days On Market: 181
- Home Faces: South
- Home Owners Association Mandatory: Voluntary
- Total Tax: 3749.94
Other Features
- Accessibility: Low Pile Carpet, No Carpet, No Steps Down, Near Bus Line, Level Lot, Level Drive, No Stairs, First Floor Bath, Full Bath/Bed on 1st Flr, First Floor Bedroom
- Contract: Exclusive Right To Sell
- Instdir: Howard St
- Interior Features: One Living Area, Liv/Din Combo, Utility Room Inside, Secondary Bedroom Down, 1st Floor Lvl/No Steps, Open Floor Plan, Cable TV Available, High Speed Internet, All Bedrooms Downstairs, Laundry Main Level
- Legal Desc Lot: 341
- Legal Description: NCB 7313, BLK 3 , LOT 34 & 35
- Occupancy: Vacant
- Ph To Show: 2102222227
- Possession: Closing/Funding
- Style: One Story
- Views: 57
Owner Information
- Owner Lrealreb: No
Similar Properties
Nearby Subdivisions
Alta Vista
Beacon Hill
Brook Haven
Evergreen Village
Five Points
Ib Henyans Sub Ncb 2964
Kenwood
Los Angeles Heights
Monte Vista
Monte Vista Terrace
Northmoor
Olmos Park
Olmos Park Terrace
Olmos Park Terrace Historic
Olmos Place
Olmos/san Pedro Place Sa
Park Place Phase Ii Ns
River Road
San Pedro Place
Starlit Hills
Tobin Hill
Tobin Hill North
Tobin Hills



