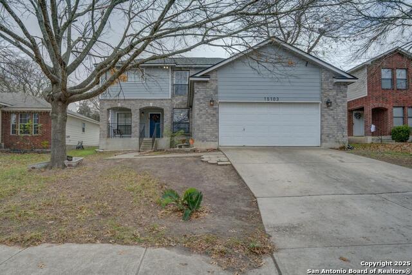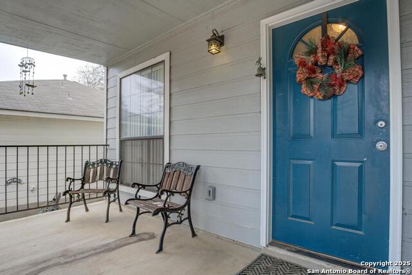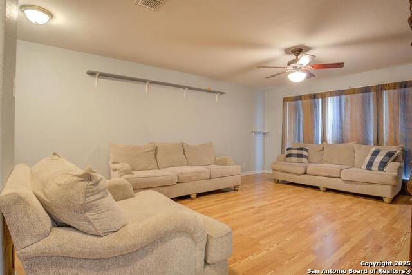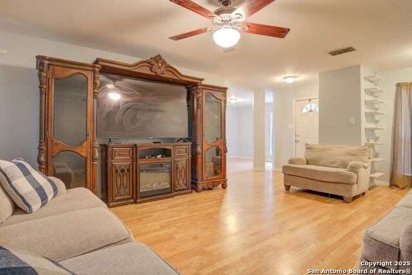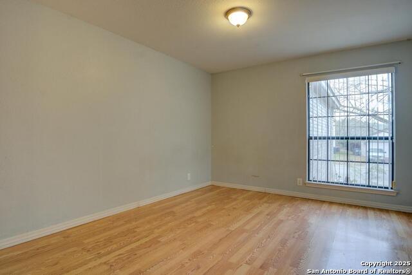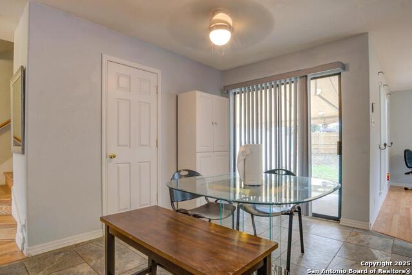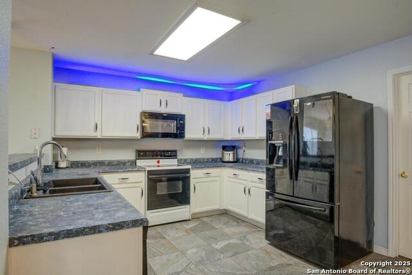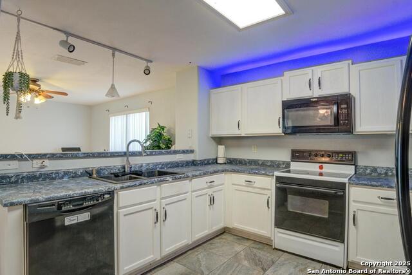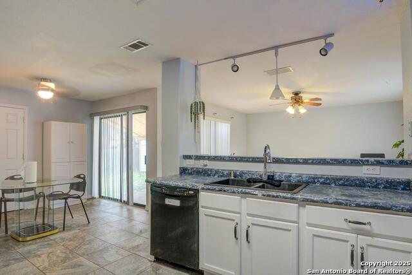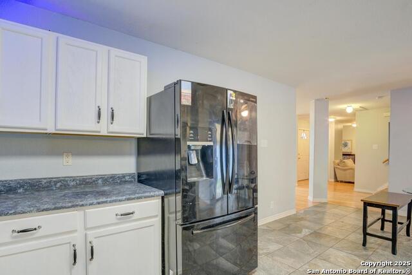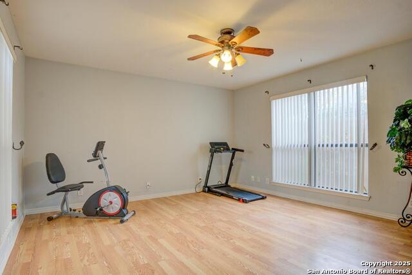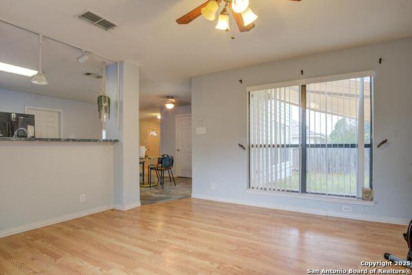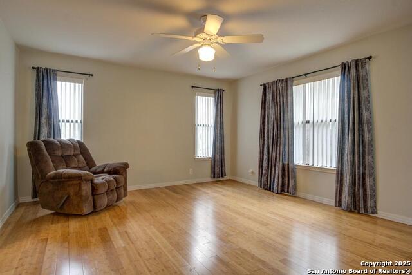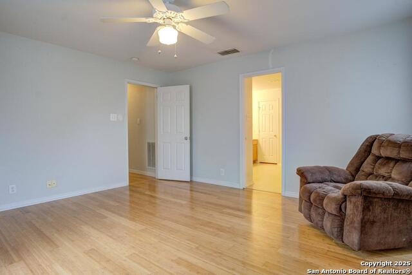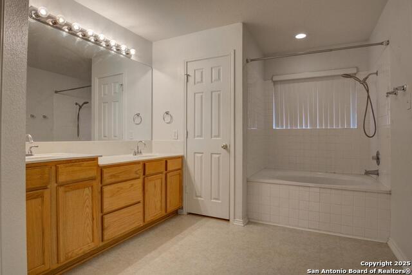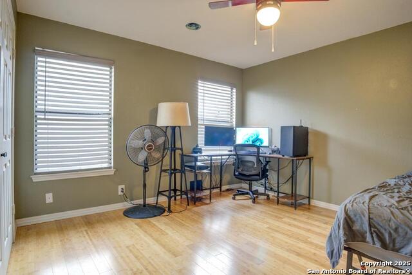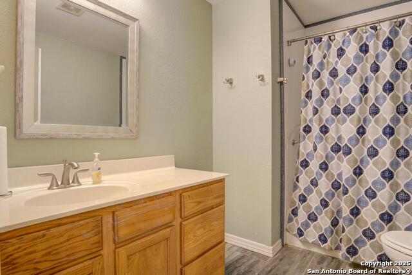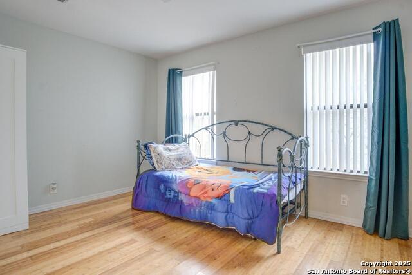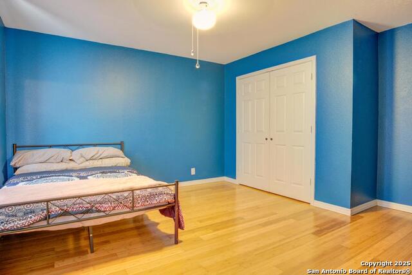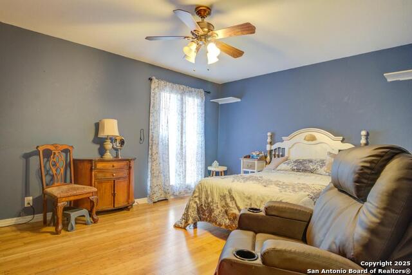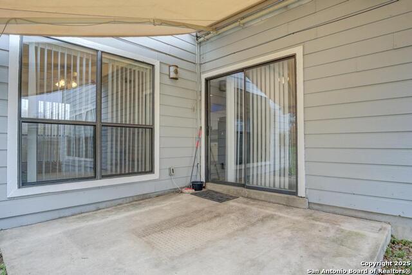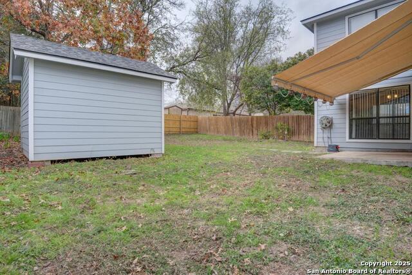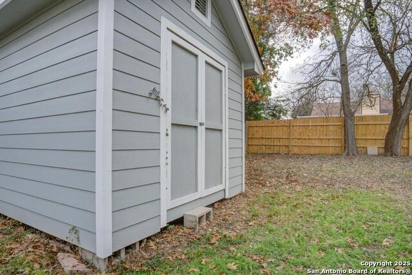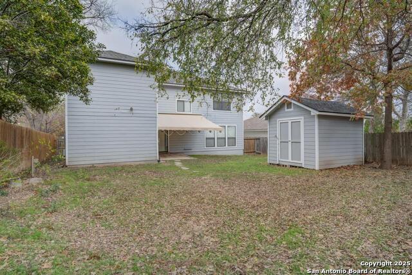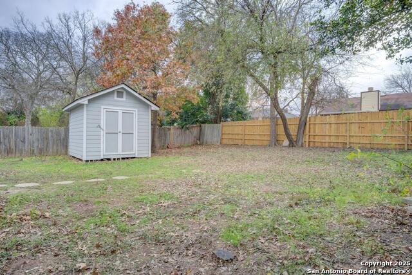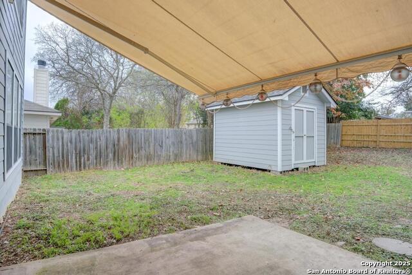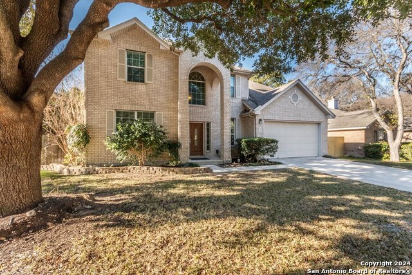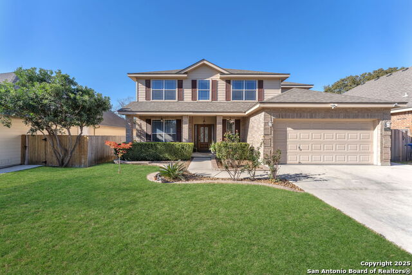15103 Kamary Ln, San Antonio, TX 78247
Property Photos
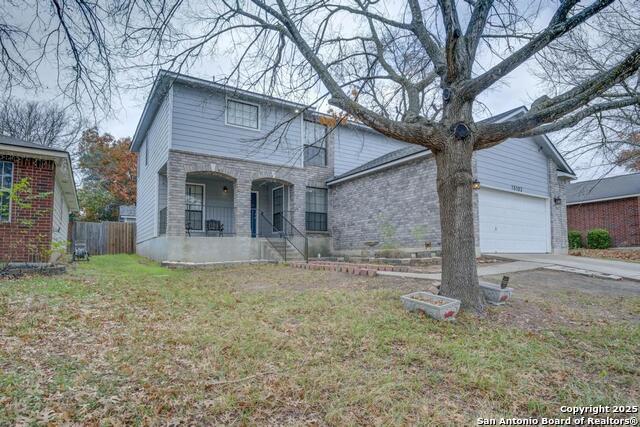
Would you like to sell your home before you purchase this one?
Priced at Only: $420,000
For more Information Call:
Address: 15103 Kamary Ln, San Antonio, TX 78247
Property Location and Similar Properties
- MLS#: 1833100 ( Single Residential )
- Street Address: 15103 Kamary Ln
- Viewed: 16
- Price: $420,000
- Price sqft: $143
- Waterfront: No
- Year Built: 1999
- Bldg sqft: 2935
- Bedrooms: 4
- Total Baths: 2
- Full Baths: 2
- Garage / Parking Spaces: 2
- Days On Market: 30
- Additional Information
- County: BEXAR
- City: San Antonio
- Zipcode: 78247
- Subdivision: Spring Creek Forest
- District: North East I.S.D
- Elementary School: Call District
- Middle School: Call District
- High School: Call District
- Provided by: eXp Realty
- Contact: Maria Ferreira
- (210) 849-5050

- DMCA Notice
-
DescriptionSituated in one of San Antonio's most sought after neighborhoods, this spacious 4 bedroom, 2.5 bath home offers endless potential. Sold "as is," it's the perfect opportunity to create your dream living space. The main level features a formal living and dining area, plus a cozy family room ideal for relaxing or entertaining. The kitchen, with its charming breakfast nook and ample storage, seamlessly connects to the family room for convenience and flow. Upstairs, all four bedrooms provide privacy and comfort. The owner's suite features two walk in closets and an en suite bathroom with dual vanities. A versatile flex room which can be used as an office space or fitness room. Outside, the shaded lot and backyard invite family gatherings, and storage shed for tools or hobbies. Close to parks, trails, and the library, this home blends location and potential into one irresistible package.Make it yours today!
Payment Calculator
- Principal & Interest -
- Property Tax $
- Home Insurance $
- HOA Fees $
- Monthly -
Features
Building and Construction
- Apprx Age: 26
- Builder Name: Unknown
- Construction: Pre-Owned
- Exterior Features: Brick, Siding
- Floor: Ceramic Tile, Wood
- Foundation: Slab
- Kitchen Length: 11
- Other Structures: Shed(s)
- Roof: Heavy Composition
- Source Sqft: Appraiser
Land Information
- Lot Improvements: Street Paved, Curbs
School Information
- Elementary School: Call District
- High School: Call District
- Middle School: Call District
- School District: North East I.S.D
Garage and Parking
- Garage Parking: Two Car Garage
Eco-Communities
- Water/Sewer: Water System, Sewer System
Utilities
- Air Conditioning: One Central
- Fireplace: Not Applicable
- Heating Fuel: Electric
- Heating: Central
- Recent Rehab: No
- Window Coverings: All Remain
Amenities
- Neighborhood Amenities: Park/Playground
Finance and Tax Information
- Days On Market: 29
- Home Owners Association Mandatory: None
- Total Tax: 7974
Rental Information
- Currently Being Leased: No
Other Features
- Block: 17
- Contract: Exclusive Right To Sell
- Instdir: From 1604 head southwest on Nacogdoches Rd toward Stahl Rd, right on Judson Rd, left on Kamary Lane to home on right
- Interior Features: Two Living Area, Separate Dining Room, Two Eating Areas, Breakfast Bar, Walk-In Pantry, Study/Library, Utility Room Inside, All Bedrooms Upstairs, Cable TV Available, High Speed Internet, Telephone, Walk in Closets
- Legal Desc Lot: 16
- Legal Description: Ncb 16410 Blk 17 Lot 16 The Meadows Of Spring Creek
- Miscellaneous: Virtual Tour, As-Is
- Occupancy: Owner
- Ph To Show: 210-222-2227
- Possession: Closing/Funding
- Style: Two Story
- Views: 16
Owner Information
- Owner Lrealreb: No
Similar Properties
Nearby Subdivisions
Autry Pond
Ave Homes Subd
Blossom Park
Briarwick
Brookstone
Burning Tree
Burning Wood
Burning Wood (common) / Burnin
Burning Wood/meadowwood
Cedar Grove
Eden
Eden/seven Oaks
Elmwood
Emerald Pointe
Fall Creek
Fox Run
Green Spring Valley
Heritage Hills
Hidden Oaks
Hidden Oaks North
High Country
High Country Estates
High Country Gdn Homes
High Country Ranch
Hunters Mill
Judson Crossing
Knollcreek
Knollcreek Ut7
Legacy Oaks
Longs Creek
Madison Heights
Morning Glen
Mountain Vista
Mustang Oaks
Oak Ridge Village
Oakview Heights
Park Hill Commons
Pheasant Ridge
Preston Hollow
Ranchland Hills
Redland Oaks
Redland Ranch Villas
Redland Springs
Ridge Stone
Rose Meadows
Seven Oaks
Spring Creek
Spring Creek Forest
St. James Place
Steubing Ranch
Stoneridge
The Village At Knollcree
Thousand Oaks Forest
Villas At Redland Ra
Vista



