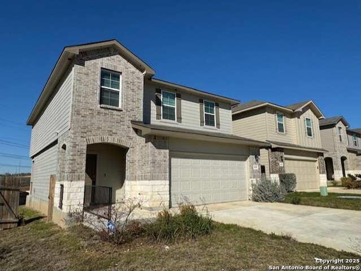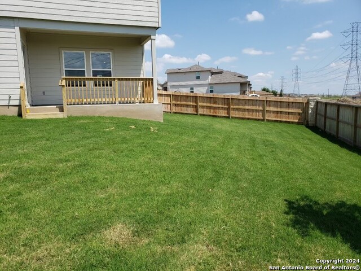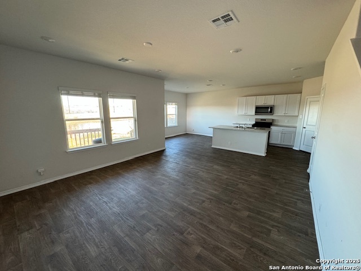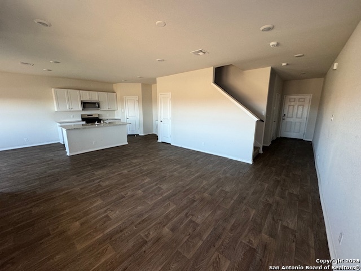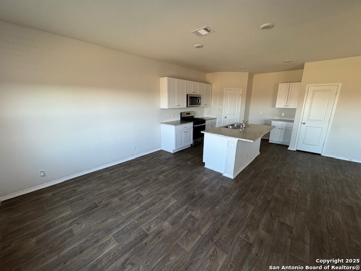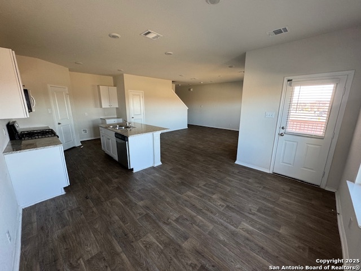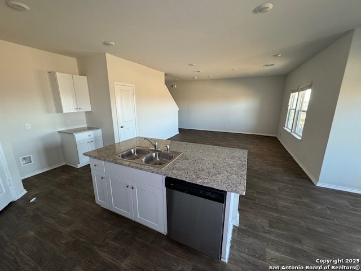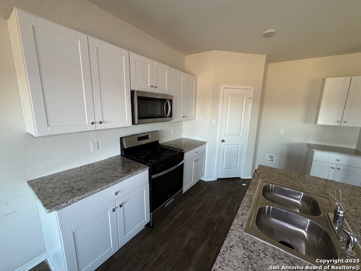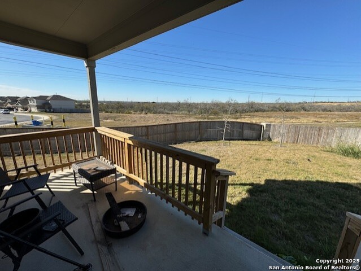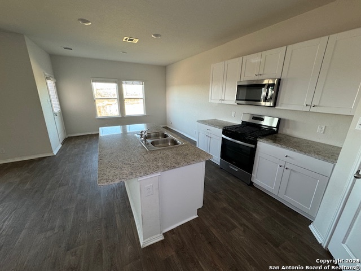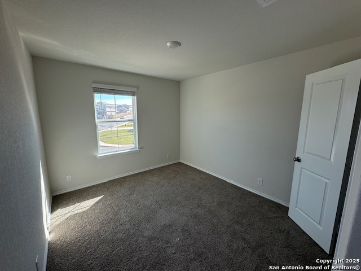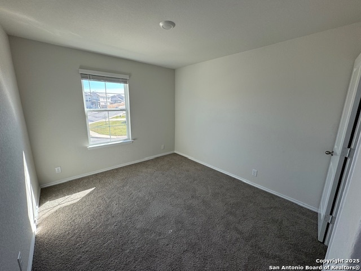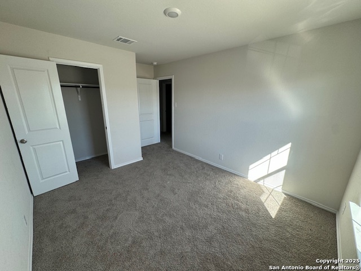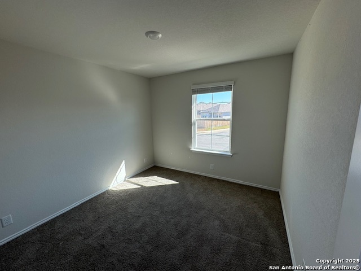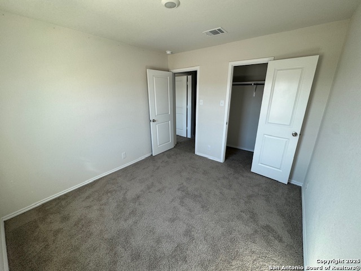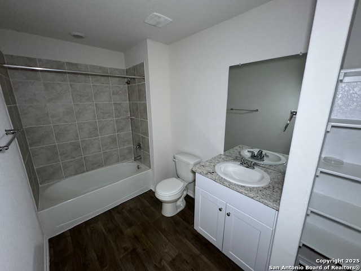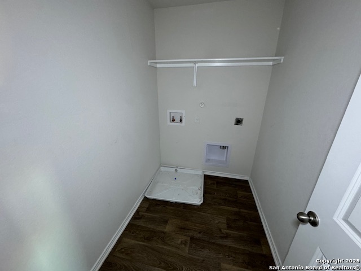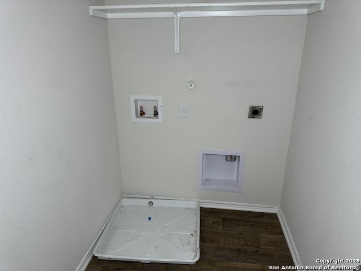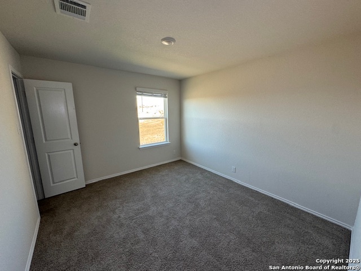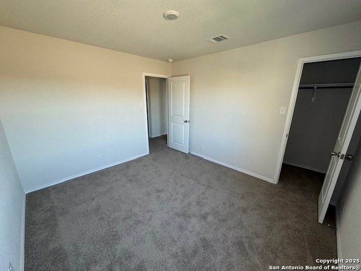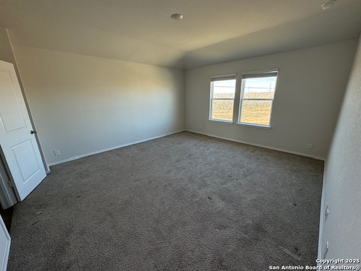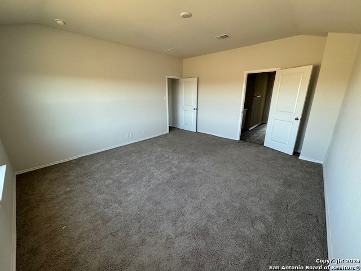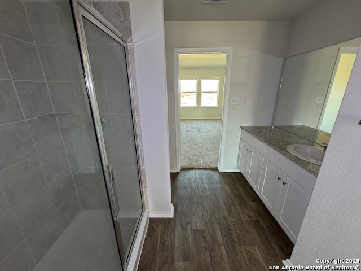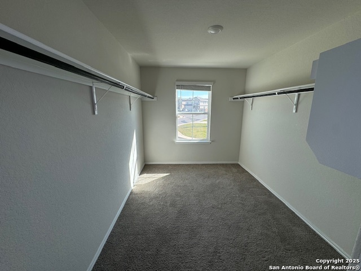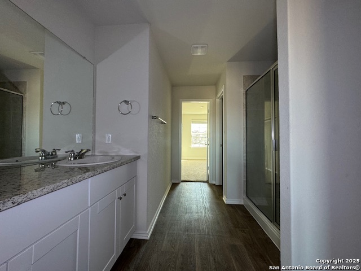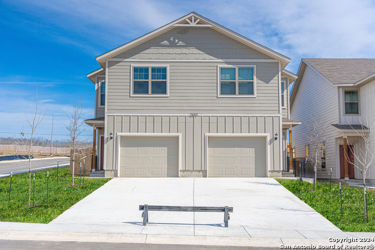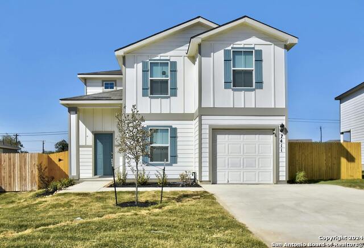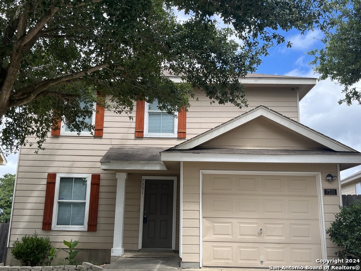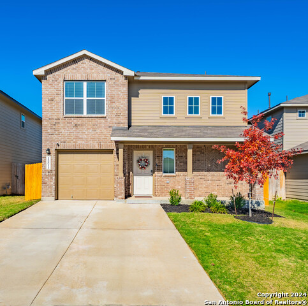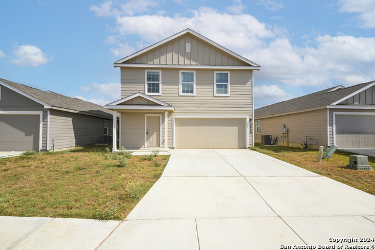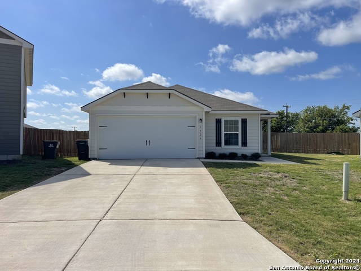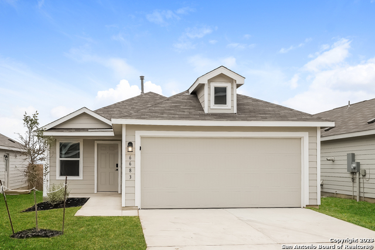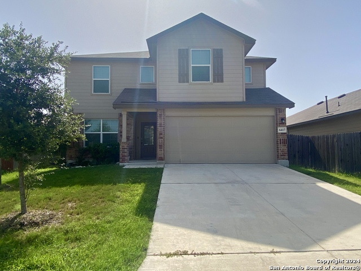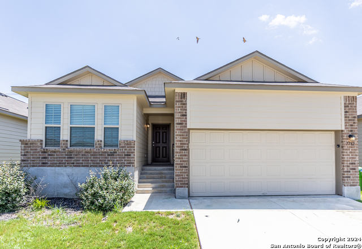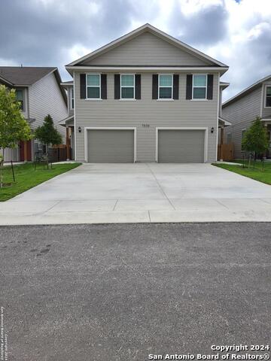6503 Embankment Rd, San Antonio, TX 78252
Property Photos
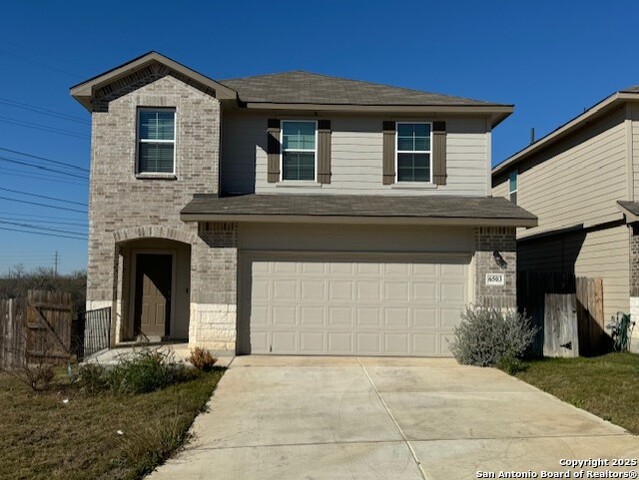
Would you like to sell your home before you purchase this one?
Priced at Only: $1,845
For more Information Call:
Address: 6503 Embankment Rd, San Antonio, TX 78252
Property Location and Similar Properties
- MLS#: 1832883 ( Residential Rental )
- Street Address: 6503 Embankment Rd
- Viewed: 30
- Price: $1,845
- Price sqft: $1
- Waterfront: No
- Year Built: 2022
- Bldg sqft: 1951
- Bedrooms: 4
- Total Baths: 3
- Full Baths: 2
- 1/2 Baths: 1
- Days On Market: 31
- Additional Information
- County: BEXAR
- City: San Antonio
- Zipcode: 78252
- Subdivision: Applewood Unit 1
- District: Southwest I.S.D.
- Elementary School: Southwest
- Middle School: Mc Nair
- High School: Southwest
- Provided by: Renters Warehouse Texas, LLC
- Contact: Joshua Rand
- (214) 288-4450

- DMCA Notice
-
DescriptionTwo Story 4 bed / 3 bath in Applwood . Close to Lackland AFB and US90lLoop 1601. Located on the southwest side of San Antonio, Applewood is just minutes away from Lackland Air Force Base, Sea World, Fiesta Texas, and major shopping and entertainment at The Shops at La Cantera. Nature enthusiasts will enjoy walking, hiking, and biking trails at nearby Government Canyon and a short 20 minute commute time to popular downtown San Antonio outdoor attractions. Residents will also enjoy easy access to Southwest ISD schools, the convenience of nearby Loop 1604 & Hwy. 90, and a resort style amenity center coming soon! This two story home that features 4 bedrooms, 2.5 baths, and 2 car garage. The arched, covered front patio opens to a grand foyer which leads to a large family room. The family room opens to the dining and kitchen area in an open concept floorplan. The gourmet kitchen offers granite counter tops, stainless appliances, and a kitchen island overlooking the family room. The staircase leads to the upstairs first bedroom suite, all secondary bedrooms, and utility room. The upstairs private main bedroom features an attractive ensuite that includes a walk in shower, water closet and grand walk in closet. The rear covered patio is perfect for relaxing morning and evenings. Pet friendly! Virtual showings available.
Payment Calculator
- Principal & Interest -
- Property Tax $
- Home Insurance $
- HOA Fees $
- Monthly -
Features
Building and Construction
- Builder Name: D.R. Horton
- Flooring: Carpeting, Vinyl
- Kitchen Length: 15
- Source Sqft: Appsl Dist
School Information
- Elementary School: Southwest
- High School: Southwest
- Middle School: Mc Nair
- School District: Southwest I.S.D.
Garage and Parking
- Garage Parking: Two Car Garage, Attached
Eco-Communities
- Water/Sewer: Water System, Sewer System
Utilities
- Air Conditioning: One Central
- Fireplace: Not Applicable
- Heating Fuel: Natural Gas
- Heating: Central
- Window Coverings: All Remain
Amenities
- Common Area Amenities: Clubhouse, Pool, Playground
Finance and Tax Information
- Application Fee: 65
- Days On Market: 20
- Max Num Of Months: 17
- Pet Deposit: 300
- Security Deposit: 1995
Rental Information
- Rent Includes: No Inclusions
- Tenant Pays: Gas/Electric, Water/Sewer, Interior Maintenance, Yard Maintenance, Exterior Maintenance, Garbage Pickup, Renters Insurance Required
Other Features
- Application Form: ONLINE
- Apply At: RENTERSWAREHOUSE.COM/LEAS
- Instdir: From 1604 South, continue past HWY 90 and turn right onto Amber Heart.
- Interior Features: Two Living Area, Island Kitchen, Utility Room Inside, Open Floor Plan, Cable TV Available, Laundry Lower Level, Laundry Room, Walk in Closets
- Legal Description: CB 5194A (APPLEWOOD UT-2 & 3), BLOCK 7 LOT 20 2022-NEW PER P
- Min Num Of Months: 13
- Miscellaneous: As-Is
- Occupancy: Owner
- Personal Checks Accepted: No
- Ph To Show: 23102222227
- Restrictions: Smoking Outside Only
- Salerent: For Rent
- Section 8 Qualified: No
- Style: Two Story
- Views: 30
Owner Information
- Owner Lrealreb: No
Similar Properties



