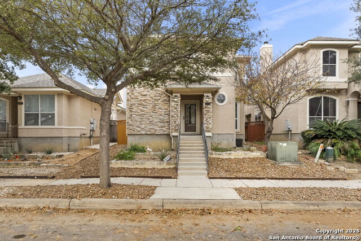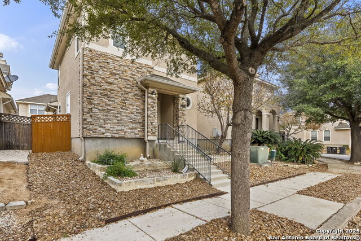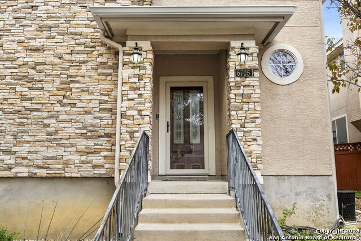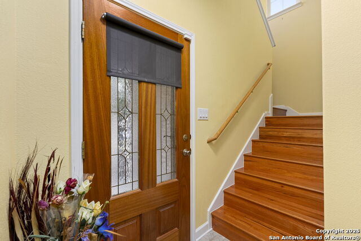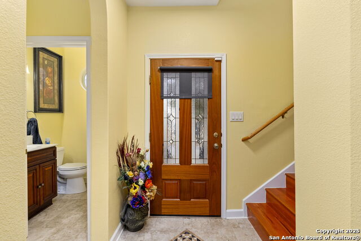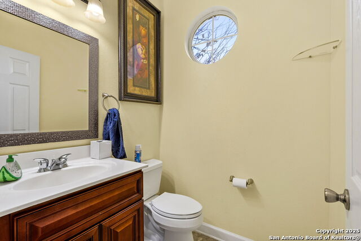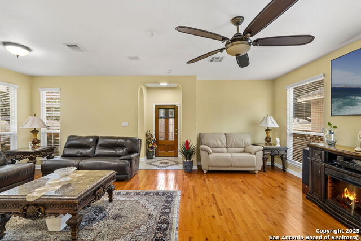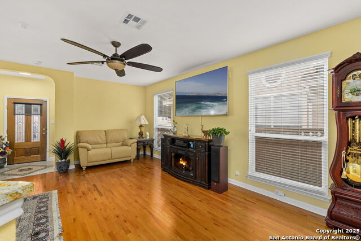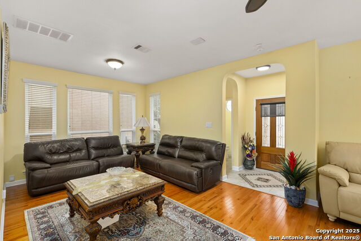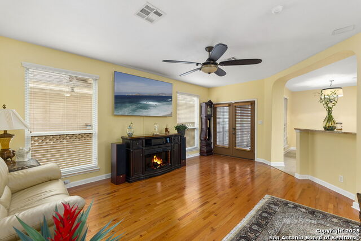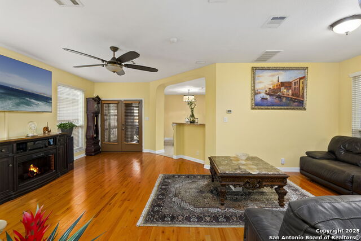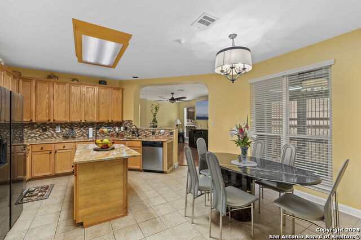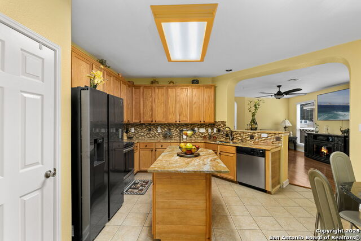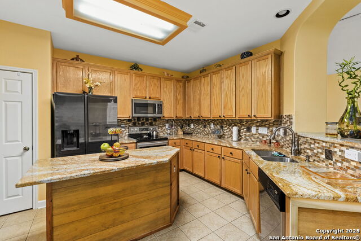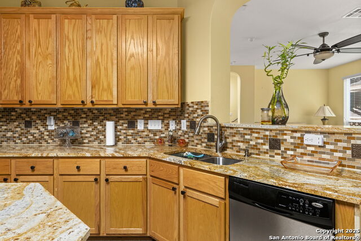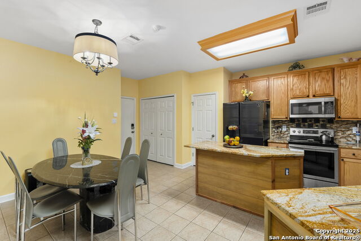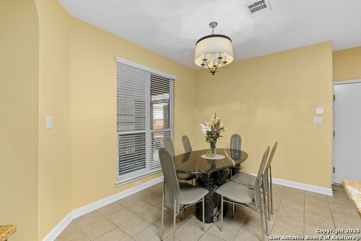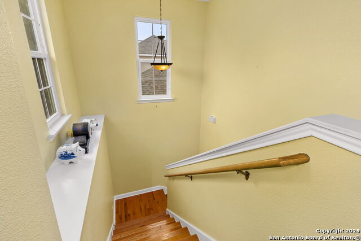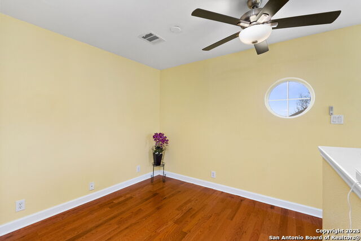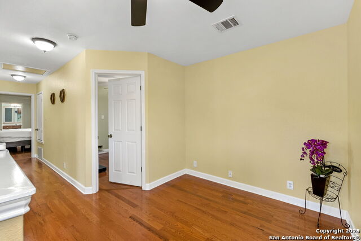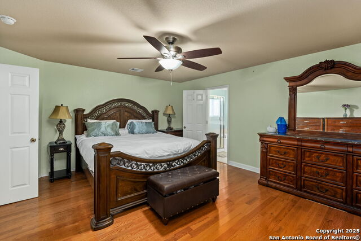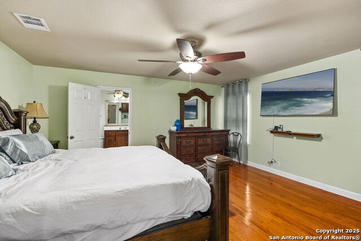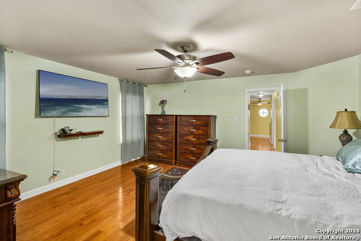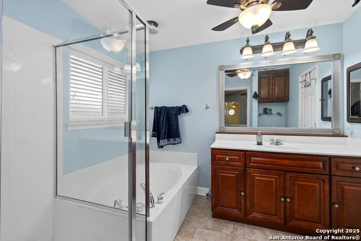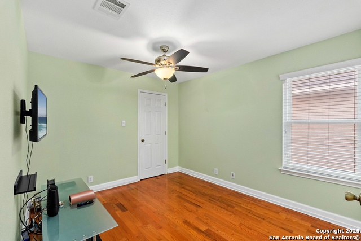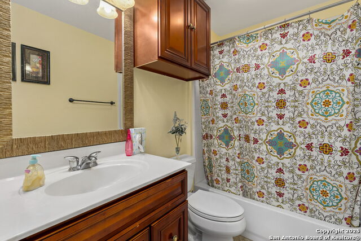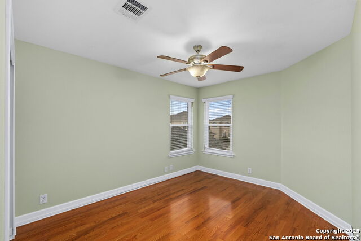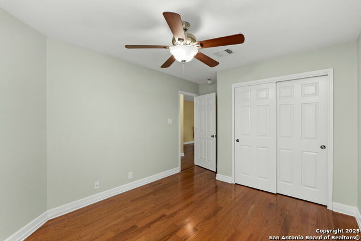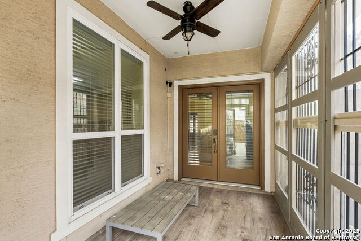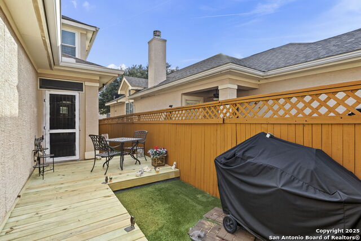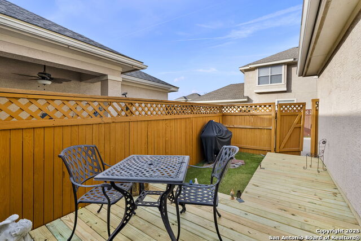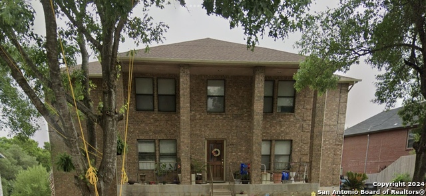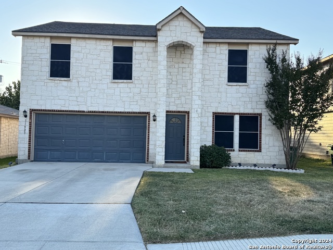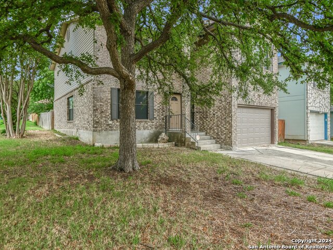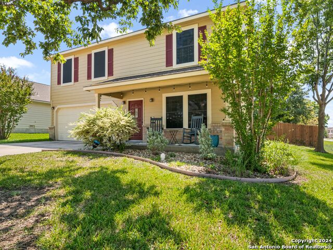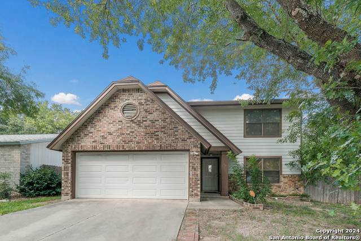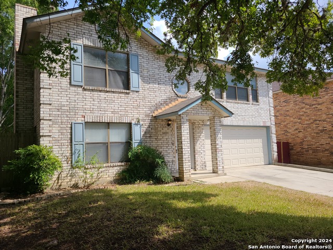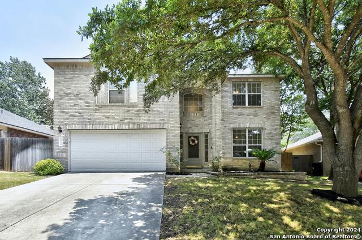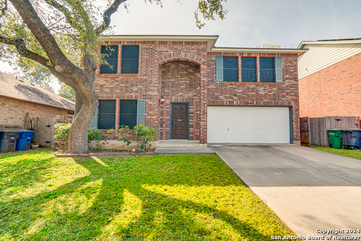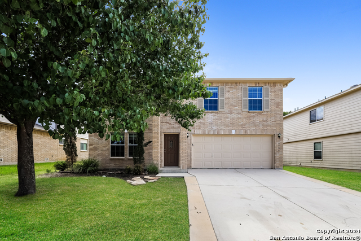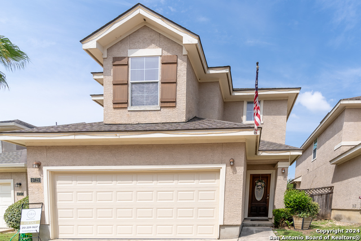6705 Biscay Harbor, San Antonio, TX 78249
Property Photos
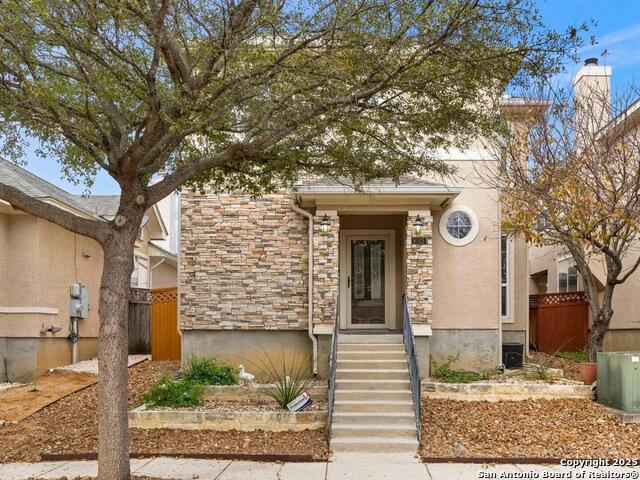
Would you like to sell your home before you purchase this one?
Priced at Only: $289,000
For more Information Call:
Address: 6705 Biscay Harbor, San Antonio, TX 78249
Property Location and Similar Properties
- MLS#: 1832662 ( Single Residential )
- Street Address: 6705 Biscay Harbor
- Viewed: 8
- Price: $289,000
- Price sqft: $149
- Waterfront: No
- Year Built: 2005
- Bldg sqft: 1938
- Bedrooms: 3
- Total Baths: 3
- Full Baths: 2
- 1/2 Baths: 1
- Garage / Parking Spaces: 2
- Days On Market: 32
- Additional Information
- County: BEXAR
- City: San Antonio
- Zipcode: 78249
- Subdivision: Provincia Villas
- District: Northside
- Elementary School: Boone
- Middle School: Rudder
- High School: Marshall
- Provided by: Coldwell Banker D'Ann Harper, REALTOR
- Contact: Ana Martinez
- (210) 606-4029

- DMCA Notice
-
DescriptionThe seller is willing to contribute $4,500 towards the buyer's closing cost and will also cover the transfer fee for the window's lifetime warranty. Welcome home to Provincia Villas, a gated subdivision with HOA services that include front lawn care, leaf blowing, and maintenance of common areas. Located in the prime Northwest part of town, just 3 miles from IH 10, 4.5 miles inside Loop 1604, and 2.5 miles from Bandera Rd., this charming, updated two story DR Horton home offers everything you're looking for. Step inside to find real wood floors throughout the living areas, bedrooms, stairs, and game room, and tile flooring in the kitchen, entryway, and bathrooms. The freshly painted interior features 5 inch baseboards and thoughtfully updated closets designed to maximize storage space. Upstairs, you'll discover all three bedrooms, along with a versatile game room that can easily serve as a home office or cozy TV lounge. The primary bedroom includes a full bathroom with a tub, a walk in shower, and a walk in closet. The kitchen is a chef's dream, featuring granite countertops in warm tones, a glass mosaic backsplash, and newly installed stainless steel appliances, including a refrigerator, microwave, stove, and dishwasher. Adjacent to the kitchen, you'll find a casual dining area and a separate dining room, perfect for entertaining. The living room is both welcoming and functional, with updated ceiling fans and double pane windows replaced in 2017 to ensure energy efficiency and an abundance of natural light. Step into your own outdoor oasis, perfect for relaxing, entertaining, and creating cherished memories. The xeriscaped front yard provides low maintenance landscaping with added curb appeal, while the private backyard is designed for fun and leisure. Let your dog run freely on the artificial turf as you fire up the grill and enjoy a barbecue on the newly installed ground level wood deck (less than 36 inches high and approximately 132 sq. ft.). The screened in patio, with a ceiling fan and storm door, offers a serene retreat for year round outdoor enjoyment. This home also comes with modern safety features, including a storm door at the entrance with three locks. Additional features include a roof replacement in 2016, as reported by the previous owner, and an updated HVAC system with a heat pump installed about four years ago. Located in a pet friendly community with open spaces for walking, this home offers easy access to major highways like Loop 1604, IH 10, and TX 16. It's also conveniently situated near top amenities and attractions, including La Cantera, The Rim, the Medical Center, Stone Oak, and the Alamo Ranch area. This isn't just a home it's a lifestyle, ready for you to enjoy all the conveniences of city living.
Payment Calculator
- Principal & Interest -
- Property Tax $
- Home Insurance $
- HOA Fees $
- Monthly -
Features
Building and Construction
- Apprx Age: 20
- Builder Name: DR Horton
- Construction: Pre-Owned
- Exterior Features: 4 Sides Masonry, Stone/Rock, Stucco
- Floor: Ceramic Tile, Wood
- Foundation: Slab
- Kitchen Length: 16
- Other Structures: None
- Roof: Composition
- Source Sqft: Appsl Dist
Land Information
- Lot Improvements: Street Paved, Curbs, Sidewalks, City Street
School Information
- Elementary School: Boone
- High School: Marshall
- Middle School: Rudder
- School District: Northside
Garage and Parking
- Garage Parking: Two Car Garage, Attached, Rear Entry
Eco-Communities
- Energy Efficiency: Programmable Thermostat, Double Pane Windows, Ceiling Fans
- Water/Sewer: Water System, Sewer System, City
Utilities
- Air Conditioning: One Central
- Fireplace: Not Applicable
- Heating Fuel: Electric
- Heating: Central
- Recent Rehab: No
- Utility Supplier Elec: CPS Energy
- Utility Supplier Grbge: SA Waste Mgt
- Utility Supplier Sewer: SAWS
- Utility Supplier Water: SAWS
- Window Coverings: All Remain
Amenities
- Neighborhood Amenities: Controlled Access
Finance and Tax Information
- Days On Market: 32
- Home Owners Association Fee: 347
- Home Owners Association Frequency: Quarterly
- Home Owners Association Mandatory: Mandatory
- Home Owners Association Name: PROVINCIA VILLAS HOA
- Total Tax: 7610
Rental Information
- Currently Being Leased: No
Other Features
- Accessibility: No Carpet
- Block: 12
- Contract: Exclusive Right To Sell
- Instdir: From Loop 1604, take the Babcock Road exit and head south. Turn right onto Prue Road, then right onto Woodridge Bluff. Continue straight, and turn left onto Biscay Harbor. The home will be on your left.
- Interior Features: Two Living Area, Eat-In Kitchen, Walk-In Pantry, Game Room, Utility Room Inside, All Bedrooms Upstairs, Cable TV Available, High Speed Internet, Laundry Main Level, Laundry in Kitchen, Walk in Closets
- Legal Description: NCB 16099 BLK 12 LOT 6 PROVINCIA VILLAS SUBD
- Miscellaneous: Cluster Mail Box, School Bus, As-Is
- Occupancy: Owner
- Ph To Show: 210-222-2227
- Possession: Closing/Funding
- Style: Two Story
Owner Information
- Owner Lrealreb: No
Similar Properties
Nearby Subdivisions
Arbor Of Rivermist
Auburn Ridge
Babcock Place
Babcock Th Iii Ns
Bentley Manor Cottage Estates
Cambridge
Carriage Hills
College Park
Creekview Estates
De Zavala Trails
Dezavala Trails
Eagles Bluff
Fieldstone
Hart Ranch
Heights Of Carriage
Hunters Chase
Hunters Glenn
Maverick Creek
Maverick Springs Ran
Meadows Of Carriage Hills
Oakland Heights
Oakmont
Oakmont Downs
Oakridge Point
Ox Bow
Oxbow
Oxbow Ns
Parkwood
Presidio
Provincia Villas
Regency Meadow
Ridgehaven
River Mist
River Mist U-1
Rivermist
Rose Hill
Shavano Village
Steubing Farm Ut-7 (enclave) B
Tanglewood
The Landing At French Creek
The Park At University Hills
University Hills
University Oaks
University Village
Westfield
Woller Creek
Woodridge
Woodridge Estates
Woods Of Shavano
Woodthorn



