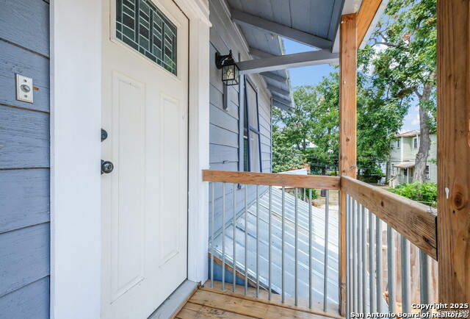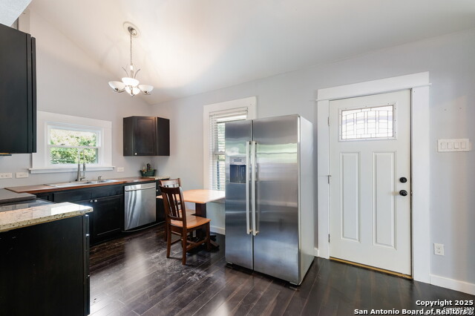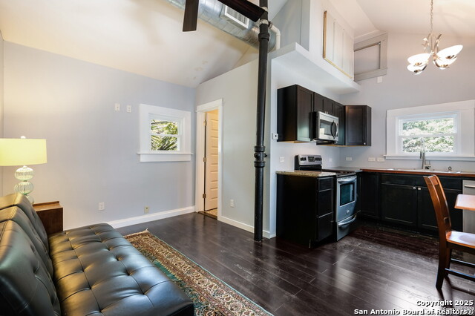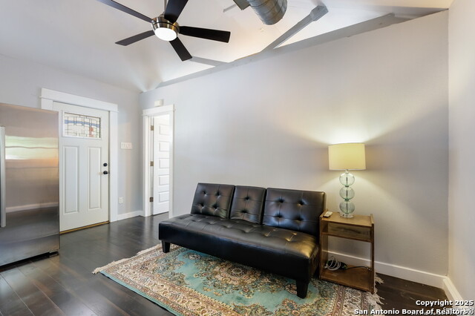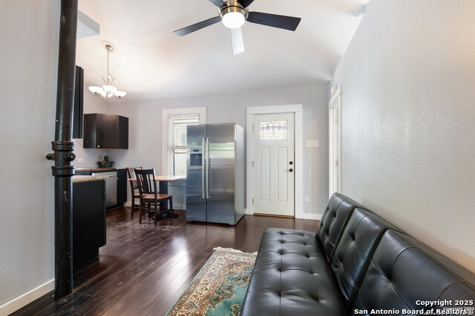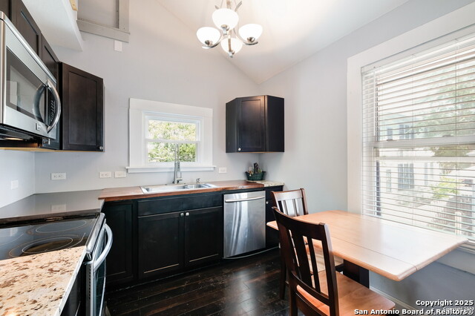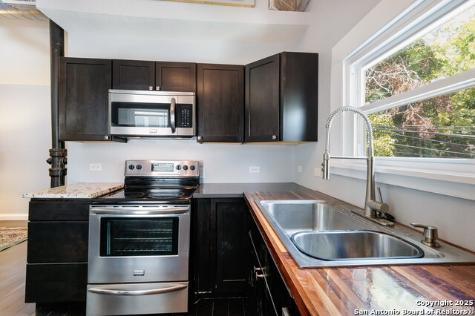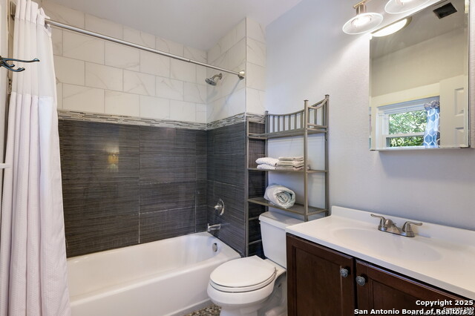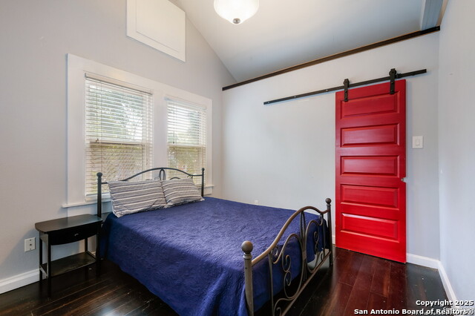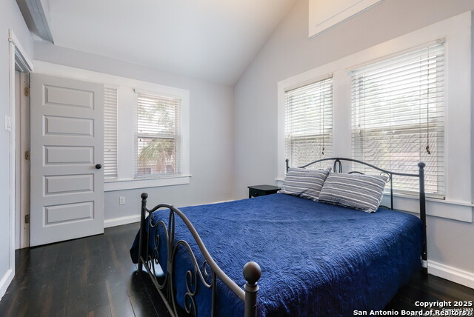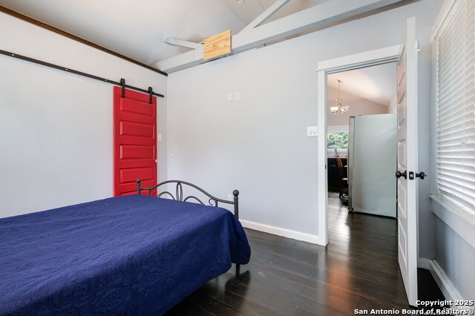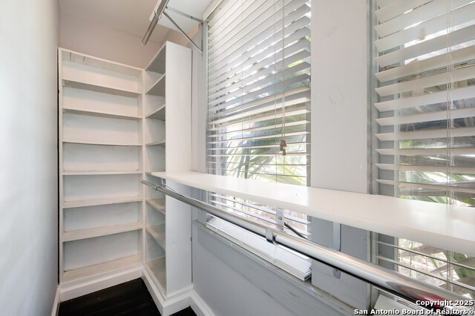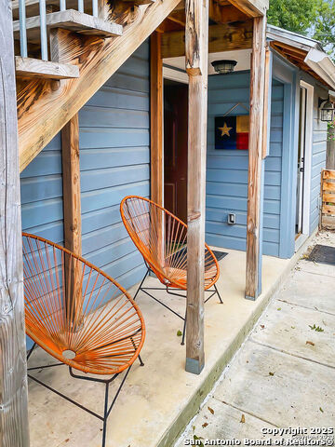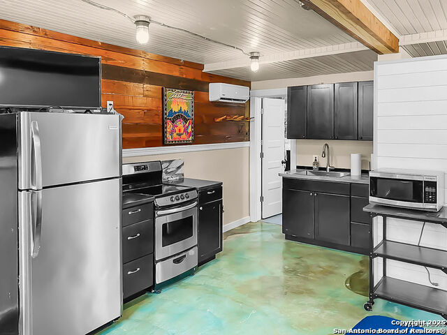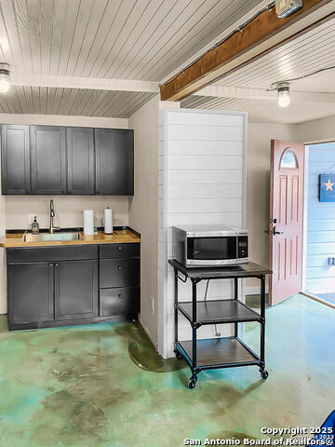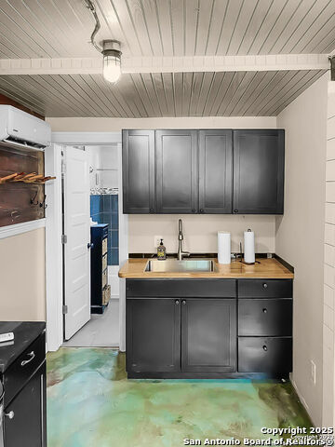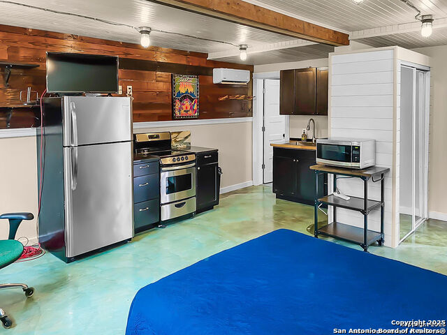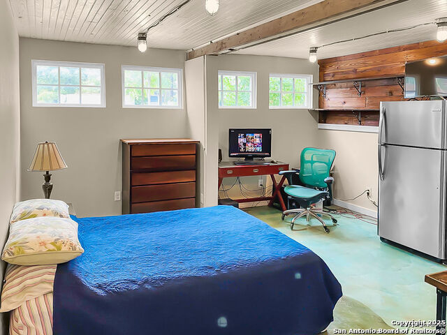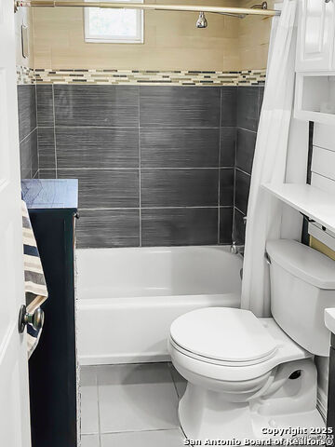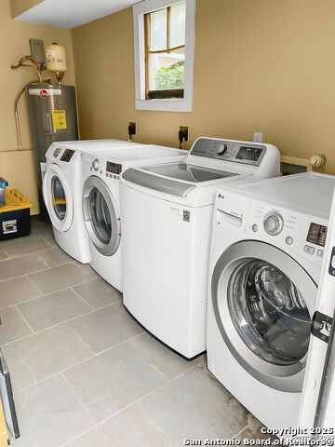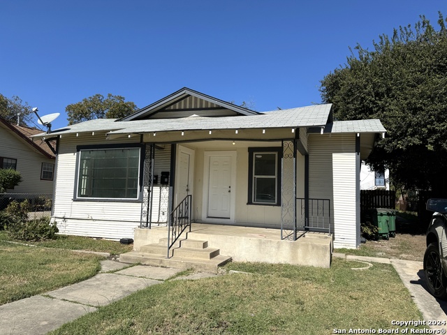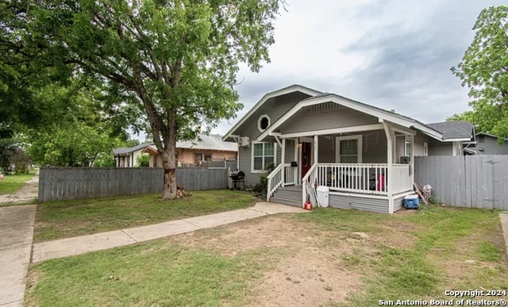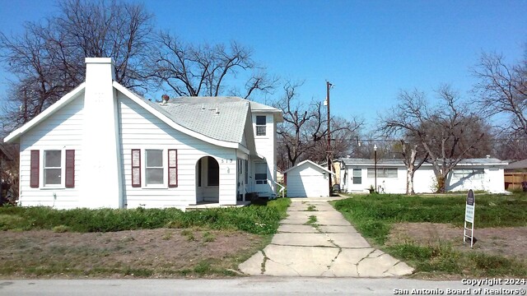135 Adams St. #4, San Antonio, TX 78210
Property Photos
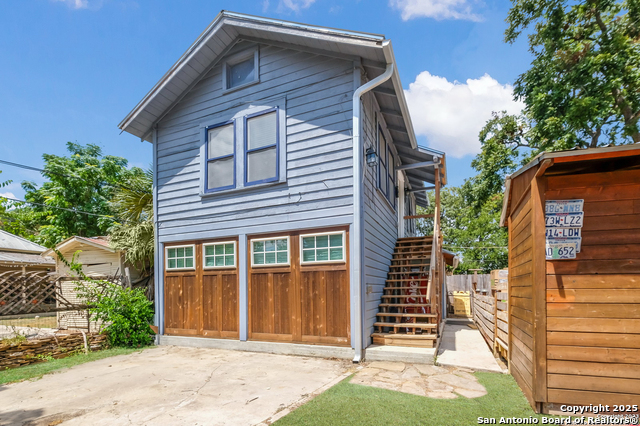
Would you like to sell your home before you purchase this one?
Priced at Only: $249,900
For more Information Call:
Address: 135 Adams St. #4, San Antonio, TX 78210
Property Location and Similar Properties
- MLS#: 1832485 ( Multi-Family (2-8 Units) )
- Street Address: 135 Adams St. #4
- Viewed: 7
- Price: $249,900
- Price sqft: $321
- Waterfront: No
- Year Built: 1907
- Bldg sqft: 778
- Days On Market: 33
- Additional Information
- County: BEXAR
- City: San Antonio
- Zipcode: 78210
- Subdivision: King William
- District: San Antonio I.S.D.
- Elementary School: Bonham
- Middle School: Page
- High School: Brackenridge
- Provided by: JPAR San Antonio
- Contact: Amber Vanlandingham
- (830) 822-8961

- DMCA Notice
-
DescriptionRare opportunity to own a charming Duplex/Condo in the heart of the historic King William District! Step into this unique property offering two separate one bedroom, one bathroom condos, each exuding character and warmth. The interiors feature a perfect blend of modern and vintage elements with stunning wood and concrete floors, soaring ceilings, and an abundance of natural light that fills every corner. The open, airy layout creates an inviting ambiance perfect for both relaxation and entertaining. Enjoy the added convenience of your own private deck area, complete with ample storage space an ideal spot to unwind or host guests. The building also includes a shared laundry facility, maintained by the homeowner's association for hassle free living. Set in an unbeatable location, this property offers the ultimate urban lifestyle with easy access to renowned local restaurants, vibrant pubs, scenic parks, art galleries, and the beautiful Riverwalk. Take a leisurely stroll through this historic neighborhood, or simply enjoy the best of San Antonio right at your doorstep.
Payment Calculator
- Principal & Interest -
- Property Tax $
- Home Insurance $
- HOA Fees $
- Monthly -
Features
Building and Construction
- Apprx Age: 118
- Builder Name: Unknown
- Construction: Pre-Owned
- Exterior Features: Wood
- Flooring: Ceramic Tile, Wood, Stained Concrete
- Foundation: Slab
- Roofing: Metal
- Source Sqft: Appsl Dist
School Information
- Elementary School: Bonham
- High School: Brackenridge
- Middle School: Page Middle
- School District: San Antonio I.S.D.
Eco-Communities
- Energy Efficiency: Ceiling Fans
Utilities
- Air Conditioning: One Central, One Window/Wall, Other
- Heat: Central, Window Unit
- Heating Fuel: Electric
- Meters: Common Water, Common Electric
- Recent Rehab: Yes
Finance and Tax Information
- Annual Operating Expense: 11826
- Days On Market: 29
- Home Owners Association Fee: 200
- Home Owners Association Frequency: Monthly
- Home Owners Association Mandatory: Mandatory
- Net Operating Income: 12714
- Total Tax: 6229.45
Other Features
- Block: 931
- Contract: Exclusive Right To Sell
- Instdir: From IH-37 S, take exit 140B toward Cesar E Chavez Blvd. turn right onto E. Cesar Chavez Blvd. Turn left onto S St. Mary's St., turn right onto Alamo St., left onto Adams St. and right onto Wickes...unit is in the back of home.
- Legal Description: NCB 931 BLDG A UNIT 4 (135 ADAMS CONDOMINIUMS)
- Miscellaneous: Historic District
- Op Exp Includes: Taxes, Insurance, Maintenance, Management, All Utilities
- Ph To Show: 2102222227
- Salerent: For Sale
- Style: Two Story, Historic/Older
- Zoning: RM-4
Owner Information
- Owner Lrealreb: No
Similar Properties



