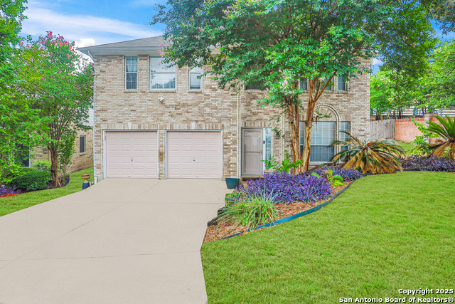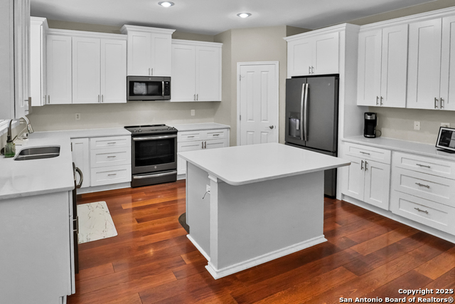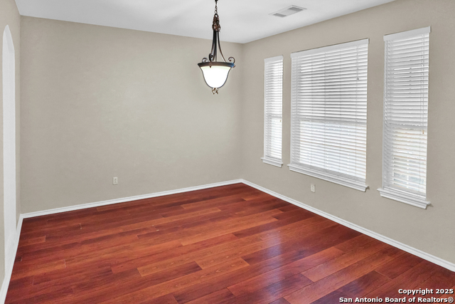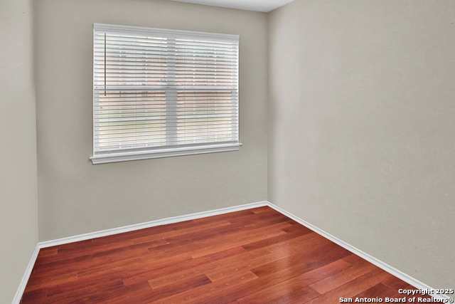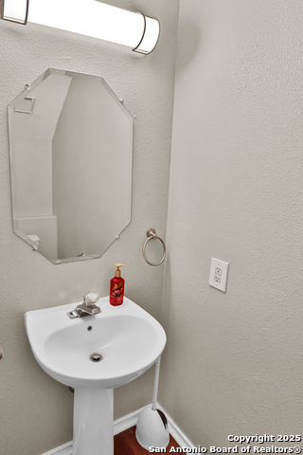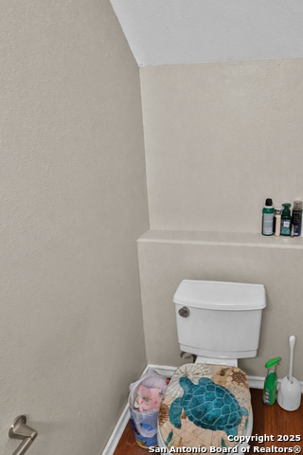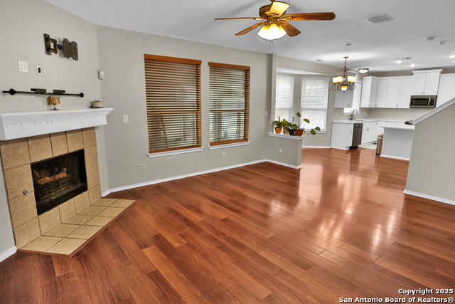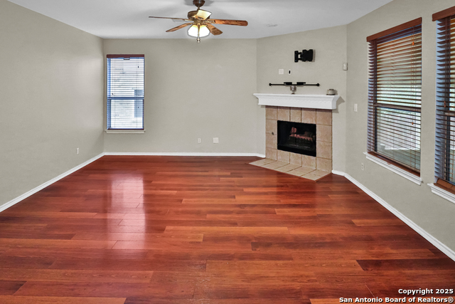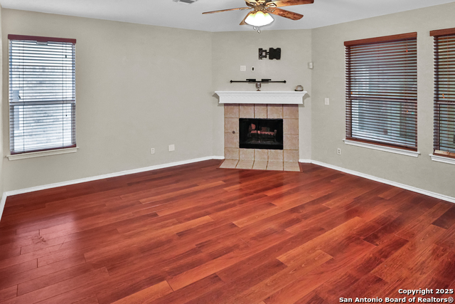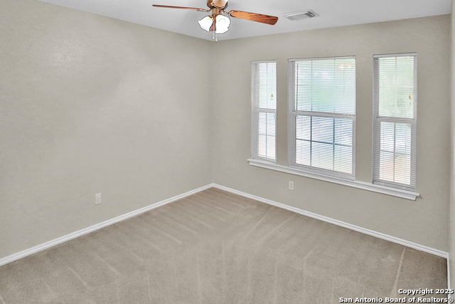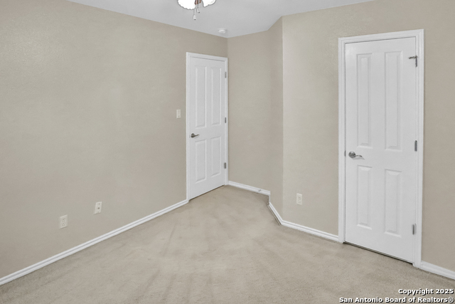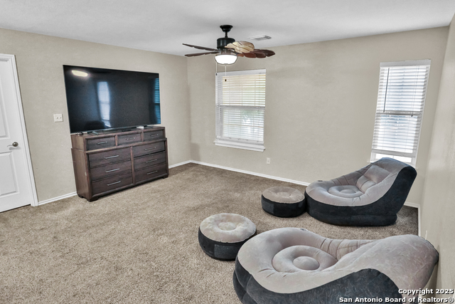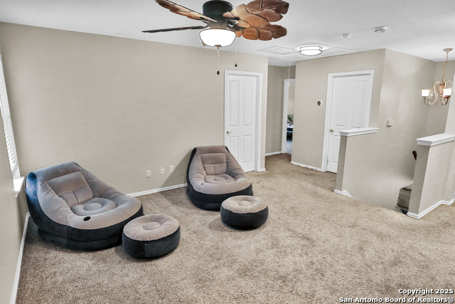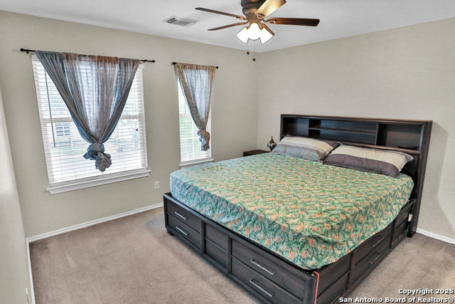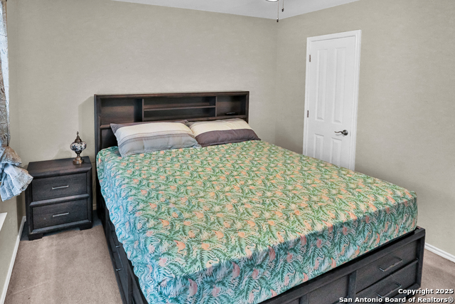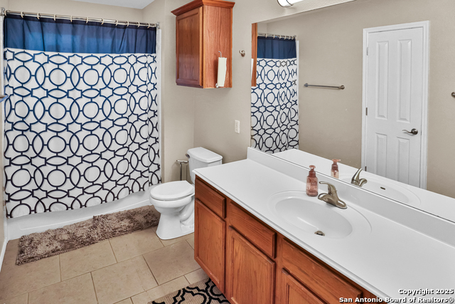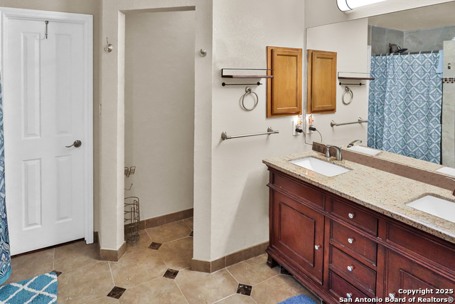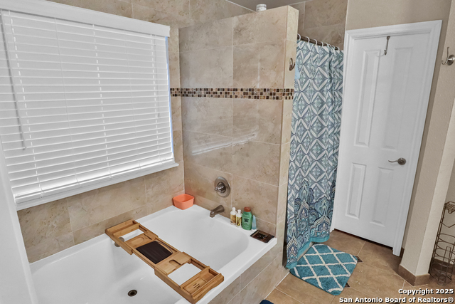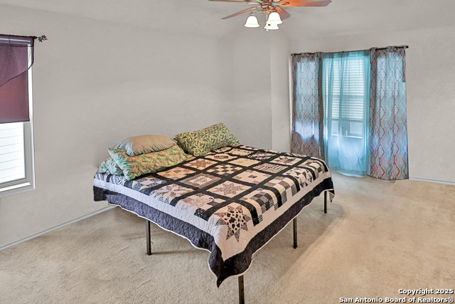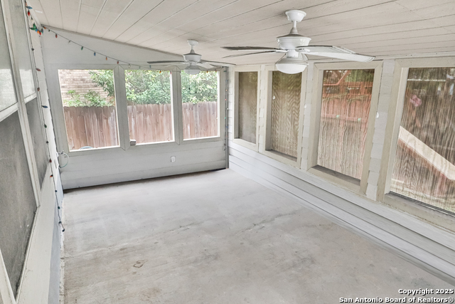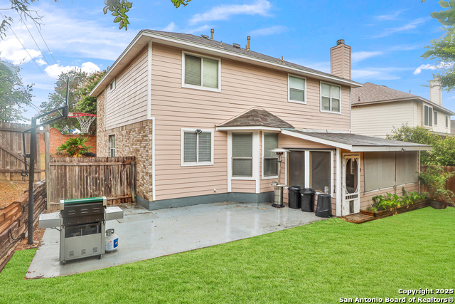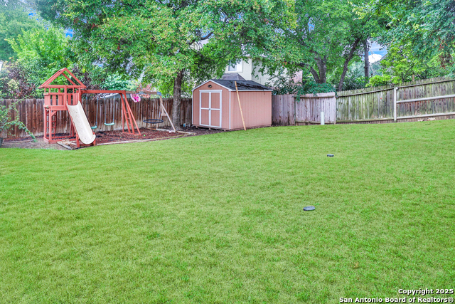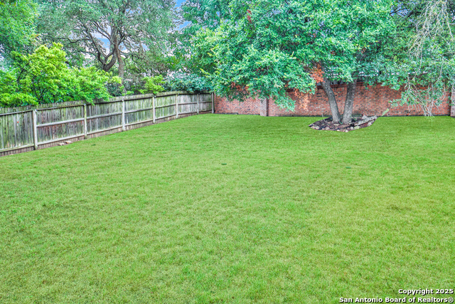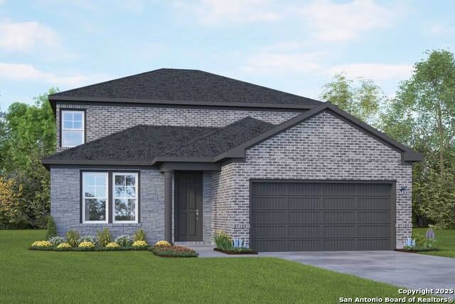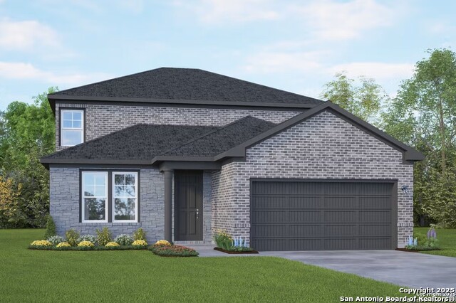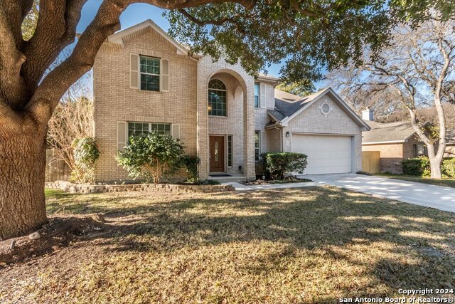3002 Fall Way, San Antonio, TX 78247
Property Photos
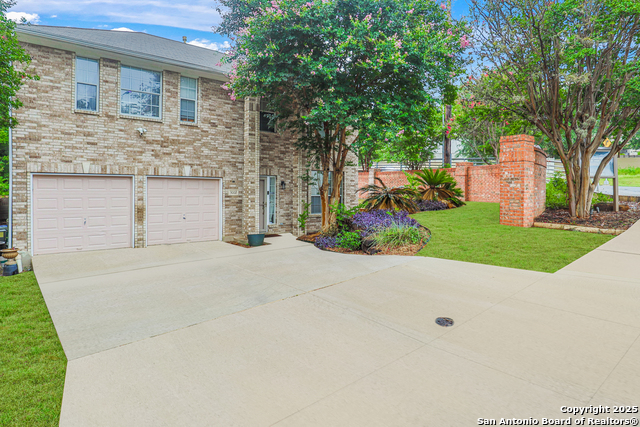
Would you like to sell your home before you purchase this one?
Priced at Only: $400,000
For more Information Call:
Address: 3002 Fall Way, San Antonio, TX 78247
Property Location and Similar Properties
- MLS#: 1832351 ( Single Residential )
- Street Address: 3002 Fall Way
- Viewed: 85
- Price: $400,000
- Price sqft: $153
- Waterfront: No
- Year Built: 1999
- Bldg sqft: 2613
- Bedrooms: 4
- Total Baths: 3
- Full Baths: 2
- 1/2 Baths: 1
- Garage / Parking Spaces: 2
- Days On Market: 187
- Additional Information
- County: BEXAR
- City: San Antonio
- Zipcode: 78247
- Subdivision: Fall Creek
- District: North East I.S.D.
- Elementary School: Redland Oaks
- Middle School: Driscoll
- High School: Macarthur
- Provided by: eXp Realty
- Contact: Alicia Shook
- (210) 901-9933

- DMCA Notice
-
DescriptionAssumable VA Loan at 2.875%. Welcome to this charming 4 bedroom, 1 office, 2.5 bath home, ideally situated on a corner lot. This home features a thoughtful layout with all four bedrooms upstairs, along with a convenient office on the main floor. With a cozy living area downstairs that provides plenty of space for relaxation and a fireplace tucked into the corner for added warmth. The bright and open living space seamlessly flows into a well appointed kitchen equipped with modern appliances. Outside, you'll find an enclosed patio and private backyard perfect for entertaining. The yard includes a storage shed for extra organization, a play area, and an extended patio with a basketball hoop for endless fun. Upstairs, a spacious loft adds extra living space, and the laundry room is conveniently located near the bedrooms for ultimate ease. The master suite features two walk in closets and an en suite bathroom for your privacy and comfort. Additional upgrades include sprinklers, a front gutter, a refrigerator, and a water softener making this home as practical as it is comfortable. Located near parks, schools, shops, and restaurants, this home offers the perfect balance of convenience and comfort.
Payment Calculator
- Principal & Interest -
- Property Tax $
- Home Insurance $
- HOA Fees $
- Monthly -
Features
Building and Construction
- Apprx Age: 26
- Builder Name: Ryland
- Construction: Pre-Owned
- Exterior Features: Brick, Siding
- Floor: Carpeting, Ceramic Tile, Vinyl
- Foundation: Slab
- Kitchen Length: 14
- Other Structures: Shed(s)
- Roof: Composition
- Source Sqft: Appsl Dist
School Information
- Elementary School: Redland Oaks
- High School: Macarthur
- Middle School: Driscoll
- School District: North East I.S.D.
Garage and Parking
- Garage Parking: Two Car Garage
Eco-Communities
- Energy Efficiency: Programmable Thermostat, Double Pane Windows, Energy Star Appliances, Ceiling Fans
- Water/Sewer: City
Utilities
- Air Conditioning: Two Central
- Fireplace: One, Living Room
- Heating Fuel: Electric
- Heating: Central
- Utility Supplier Elec: CPS
- Utility Supplier Gas: CPS
- Utility Supplier Sewer: SAWS
- Utility Supplier Water: SAWS
- Window Coverings: Some Remain
Amenities
- Neighborhood Amenities: Park/Playground
Finance and Tax Information
- Days On Market: 360
- Home Faces: East
- Home Owners Association Fee: 140
- Home Owners Association Frequency: Semi-Annually
- Home Owners Association Mandatory: Mandatory
- Home Owners Association Name: DIAMOND ASSOCIATION MANAGEMENT
- Total Tax: 9110
Rental Information
- Currently Being Leased: No
Other Features
- Contract: Exclusive Right To Sell
- Instdir: N loop 1604E exit rt on Redland Rd turn rt on Jones Maltsberger rd, turn left on Fall Way dr, 1 st house on right corner
- Interior Features: Two Living Area, Liv/Din Combo, Separate Dining Room, Island Kitchen, Walk-In Pantry, Study/Library, Loft, All Bedrooms Upstairs, Laundry Upper Level, Walk in Closets, Attic - Partially Floored, Attic - Pull Down Stairs
- Legal Desc Lot: 46
- Legal Description: NCB 17191 BLK 3 LOT 46 (FALL CREEK UT-2) "GREEN SPRING VLY"
- Miscellaneous: As-Is
- Occupancy: Vacant
- Ph To Show: 2109019933
- Possession: Closing/Funding
- Style: Two Story
- Views: 85
Owner Information
- Owner Lrealreb: No
Similar Properties
Nearby Subdivisions
Autry Pond
Blossom Park
Briarwick
Brookstone
Burning Tree
Burning Wood
Burning Wood (common)
Burning Wood/meadowwood
Burningwood/meadowwood
Camden Place
Cedar Grove
Comanche Ridge
Eden
Eden Roc
Eden/seven Oaks
Emerald Pointe
Fall Creek
Fox Run
Green Mt. Rd Sub Ne
Green Spring Valley
Hidden Oaks
High Country
High Country Estates
High Country Ranch
Hunters Mill
Knollcreek
Legacy Oaks
Long Creek
Longs Creek
Meadowwood
Morning Glen
Northeast Metro Ac#2
Oak Ridge Village
Oak Ridge Village Ne
Oakview Heights
Park Hill Commons
Pheasant Ridge
Preston Hollow
Ranchland Hills
Redland Oaks
Redland Ranch
Redland Ranch Villas
Redland Springs
Seven Oaks
Spg Ck For/wood Ck Patio
Spring Creek
Spring Creek Forest
Spring Valley
St. James Place
Stahl Rd/pheasant Ridge
Steubing Ranch
Stoneridge
Stoneridge Bl 17570 Un 7
The Enclave At Lakeside
Thousand Oaks Forest
Vista



