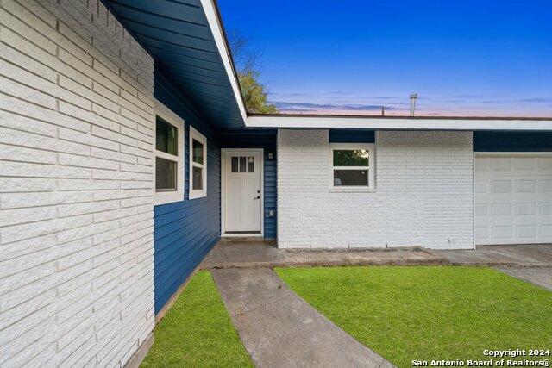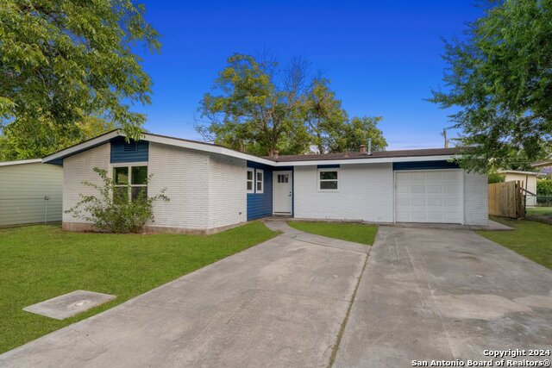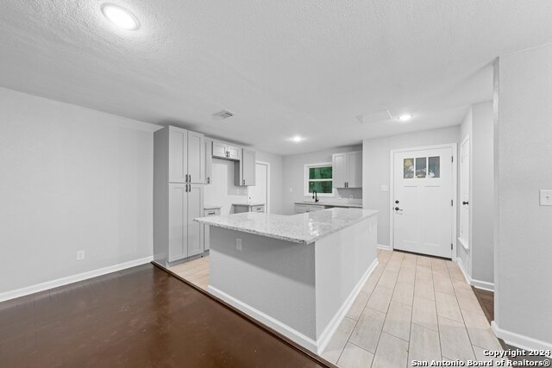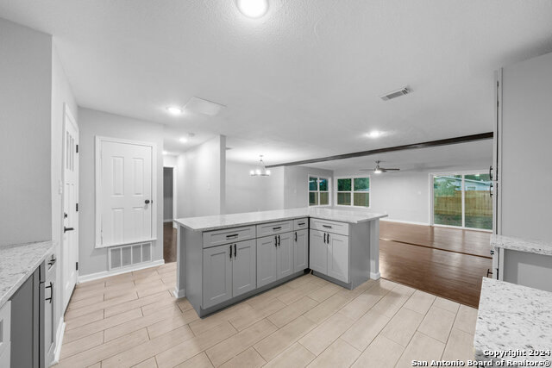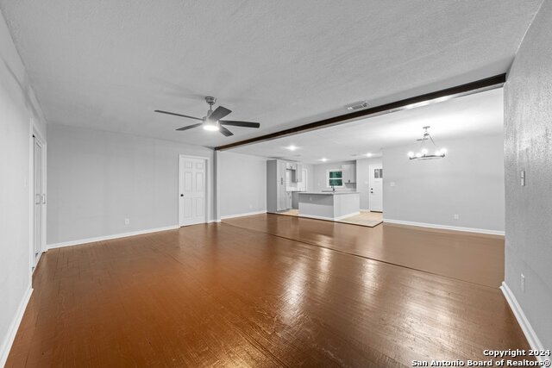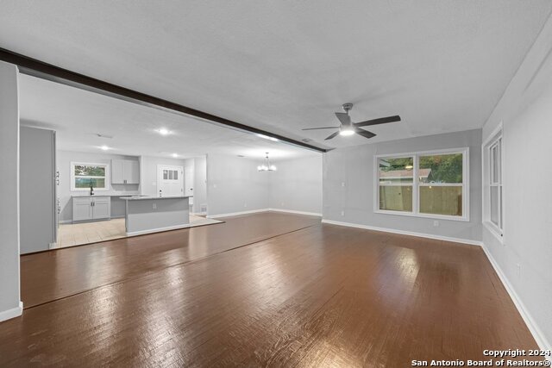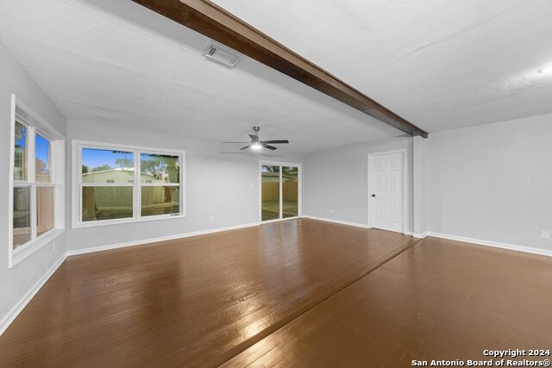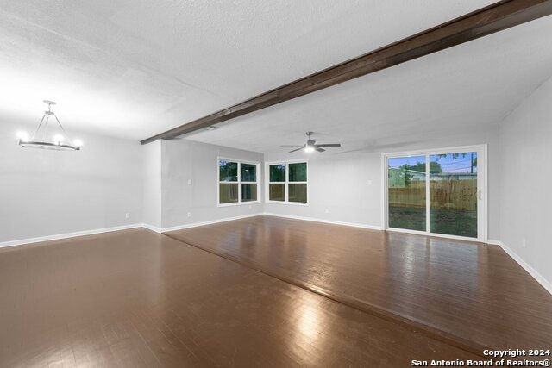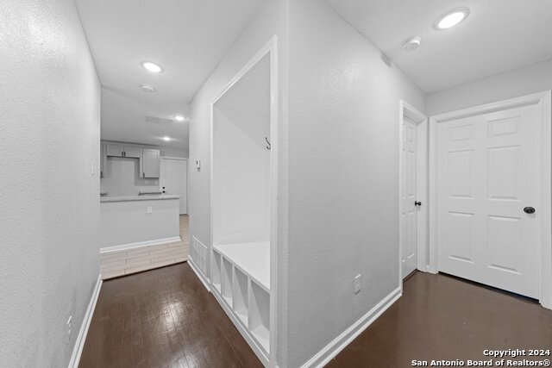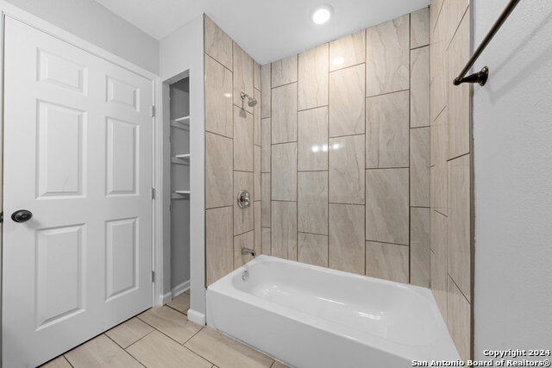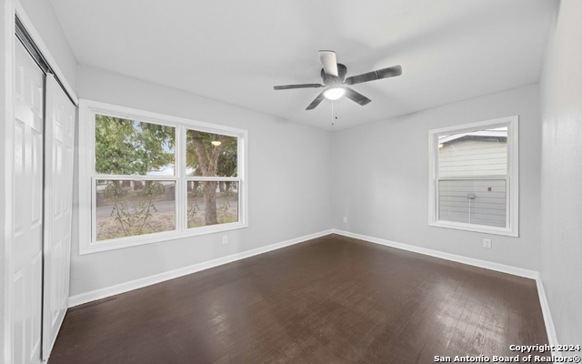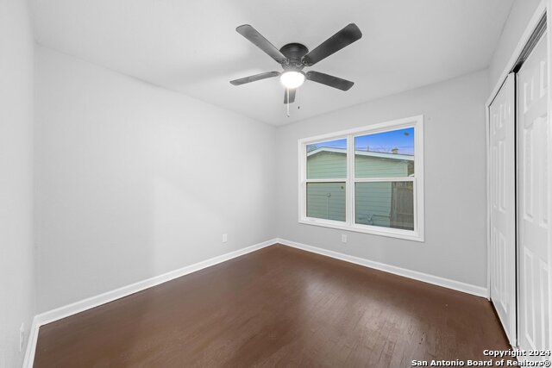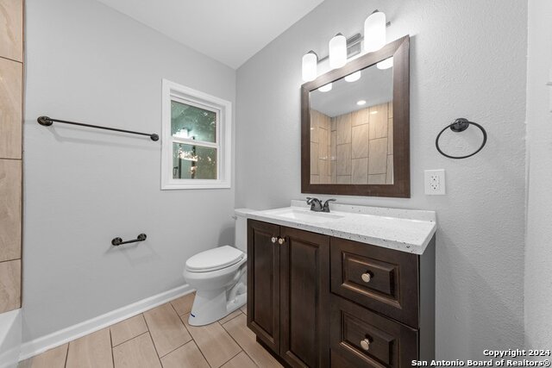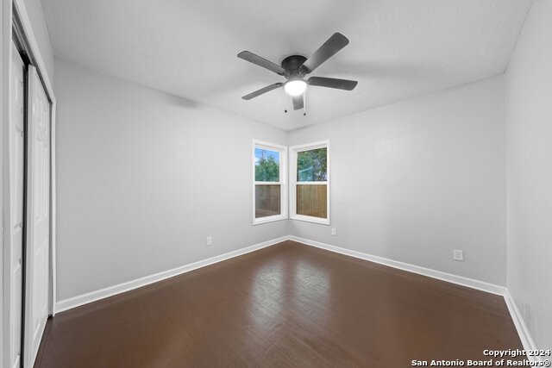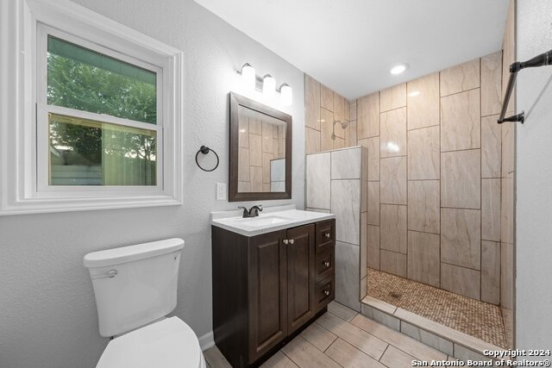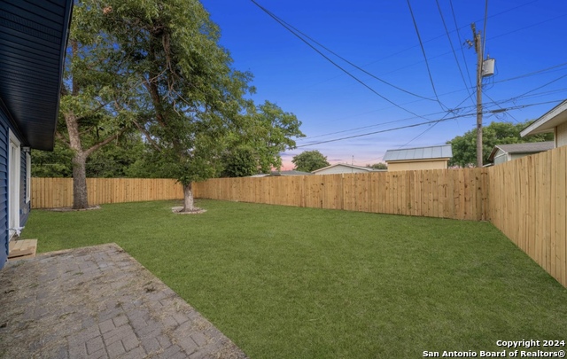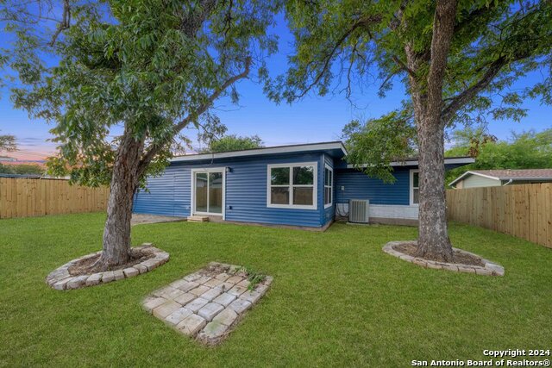718 Karen Ln, San Antonio, TX 78218
Property Photos
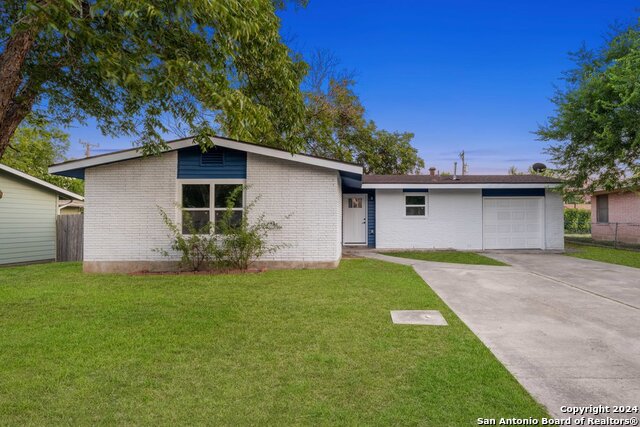
Would you like to sell your home before you purchase this one?
Priced at Only: $235,000
For more Information Call:
Address: 718 Karen Ln, San Antonio, TX 78218
Property Location and Similar Properties
- MLS#: 1832032 ( Single Residential )
- Street Address: 718 Karen Ln
- Viewed: 15
- Price: $235,000
- Price sqft: $128
- Waterfront: No
- Year Built: 1957
- Bldg sqft: 1843
- Bedrooms: 4
- Total Baths: 2
- Full Baths: 2
- Garage / Parking Spaces: 1
- Days On Market: 36
- Additional Information
- County: BEXAR
- City: San Antonio
- Zipcode: 78218
- Subdivision: Wilshire Terrace
- District: North East I.S.D
- Elementary School: Wilshire
- Middle School: Garner
- High School: Macarthur
- Provided by: Keller Williams Heritage
- Contact: Rebekah Hamon
- (210) 718-8570

- DMCA Notice
-
DescriptionThis beautifully updated single story home offers 4 bedrooms and 2 bathrooms, seamlessly blending modern updates with classic charm. Highlights include a spacious garage, a privacy fence, and a stunning walk in shower with custom tempered glass. The home also boasts original hardwood floors throughout, enhancing its timeless appeal. The bright, open floor plan showcases exceptional craftsmanship and thoughtful design. Ideally located just minutes from downtown, this home is a must see and won't stay on the market long. Don't miss your opportunity to make it yours!
Payment Calculator
- Principal & Interest -
- Property Tax $
- Home Insurance $
- HOA Fees $
- Monthly -
Features
Building and Construction
- Apprx Age: 68
- Builder Name: N/A
- Construction: Pre-Owned
- Exterior Features: Vinyl
- Floor: Wood
- Foundation: Slab
- Kitchen Length: 10
- Roof: Composition
- Source Sqft: Appsl Dist
School Information
- Elementary School: Wilshire
- High School: Macarthur
- Middle School: Garner
- School District: North East I.S.D
Garage and Parking
- Garage Parking: One Car Garage
Eco-Communities
- Water/Sewer: City
Utilities
- Air Conditioning: One Central
- Fireplace: Not Applicable
- Heating Fuel: Natural Gas
- Heating: Central
- Utility Supplier Elec: CPS
- Utility Supplier Gas: SAWS
- Utility Supplier Grbge: SAWS
- Utility Supplier Sewer: SAWS
- Utility Supplier Water: SAWS
- Window Coverings: None Remain
Amenities
- Neighborhood Amenities: None
Finance and Tax Information
- Days On Market: 174
- Home Owners Association Mandatory: None
- Total Tax: 4682
Other Features
- Contract: Exclusive Right To Sell
- Instdir: IH-35 N - exit 164A toward Rittiman, rittiman to Grantham to Karen.
- Interior Features: One Living Area, Separate Dining Room, Eat-In Kitchen, Breakfast Bar, Walk-In Pantry, Study/Library, Utility Room Inside, 1st Floor Lvl/No Steps, Open Floor Plan, High Speed Internet, All Bedrooms Downstairs, Laundry in Garage
- Legal Description: Ncb 12345 Blk 9 Lot 5
- Occupancy: Vacant
- Ph To Show: 2102222227
- Possession: Closing/Funding
- Style: One Story
- Views: 15
Owner Information
- Owner Lrealreb: Yes
Nearby Subdivisions
Camelot
Camelot 1
Camelot I
East Terrell Heights
East Terrell Heights Ne
East Terrell Hills
East Terrell Hills Heights
East Terrell Hills Ne
East Village
Estrella
Fairfield
North Alamo Height
North Alamo Heights
North Star Hills Ne
Northeast Crossing
Northeast Crossing Tif 2
Oakwell Farms
Park Village
Raven Estates
Terrell Heights
Terrell Hills
Wilshire
Wilshire Estates
Wilshire Terrace
Wood Glen



