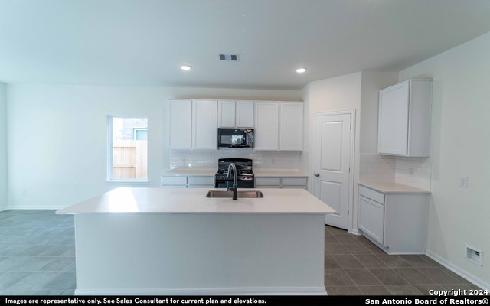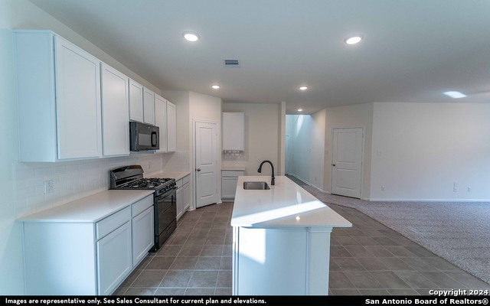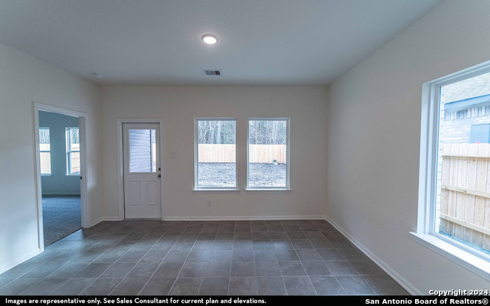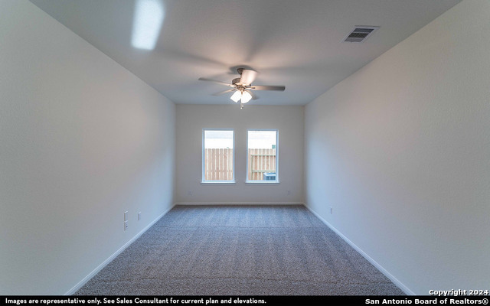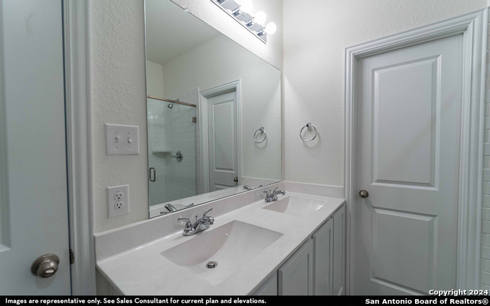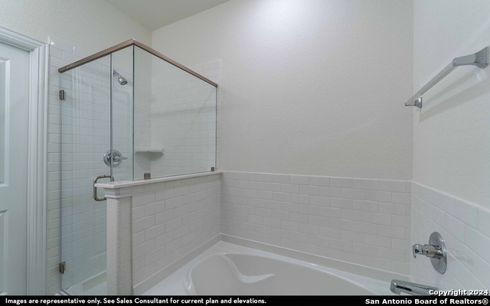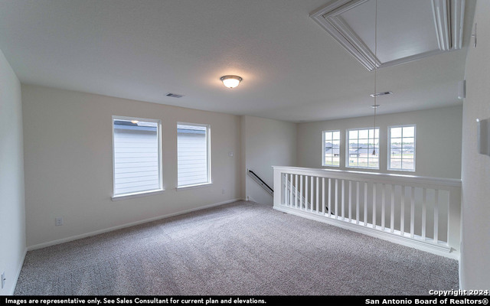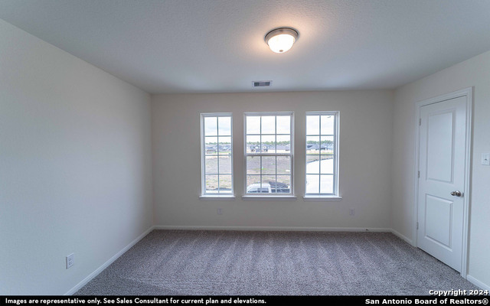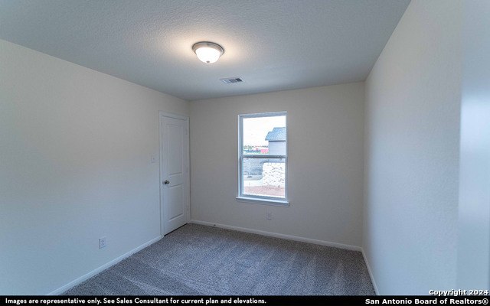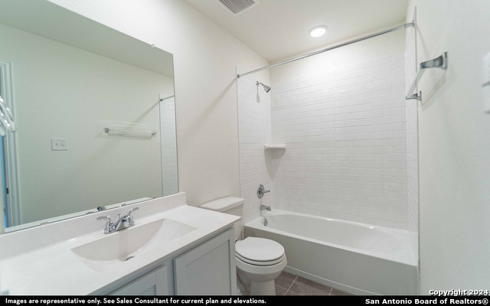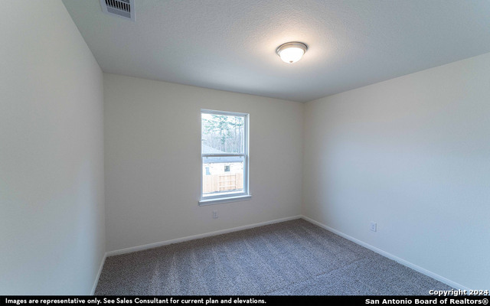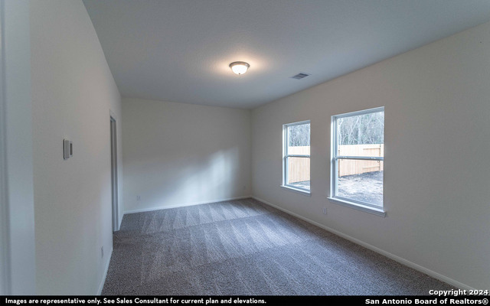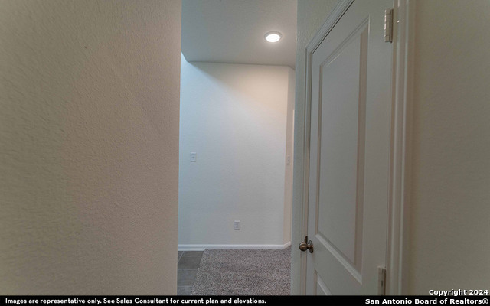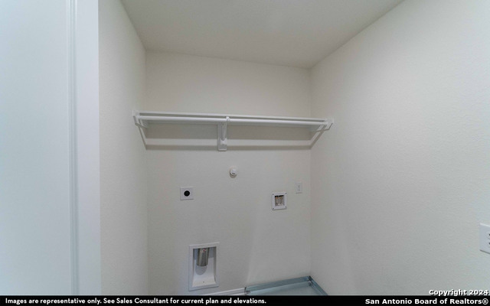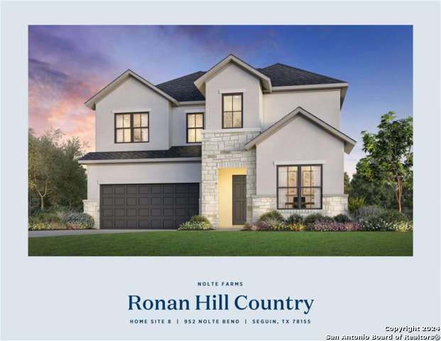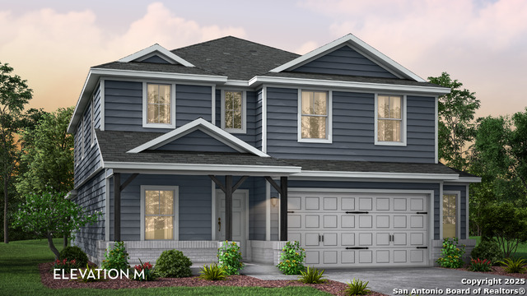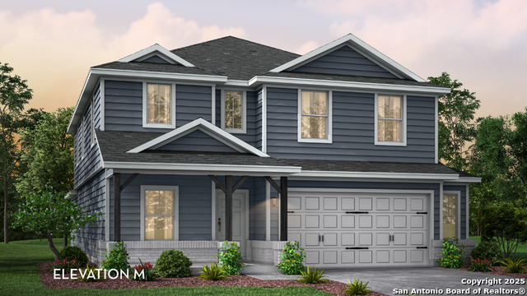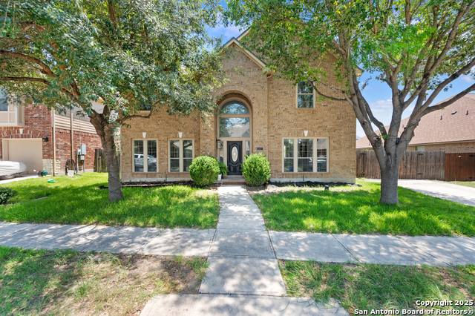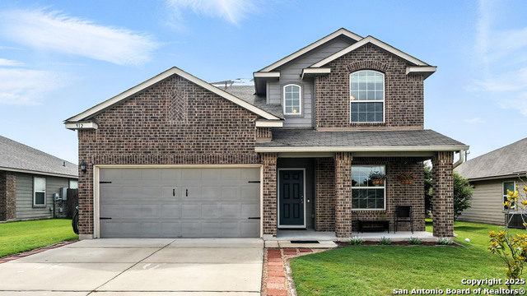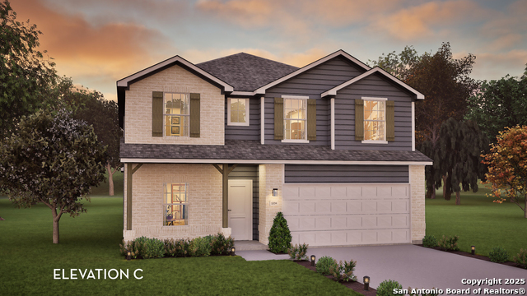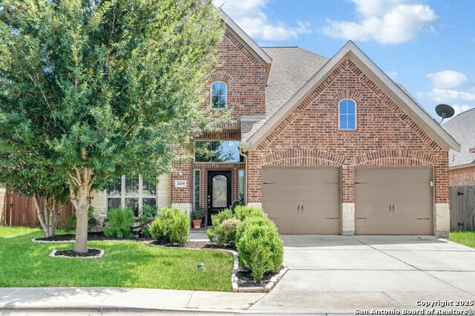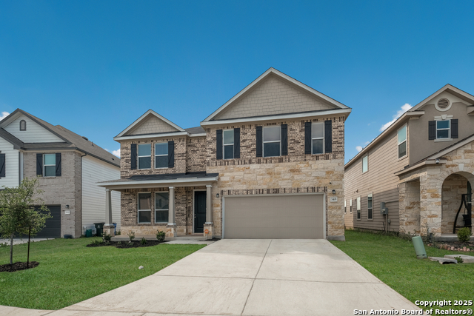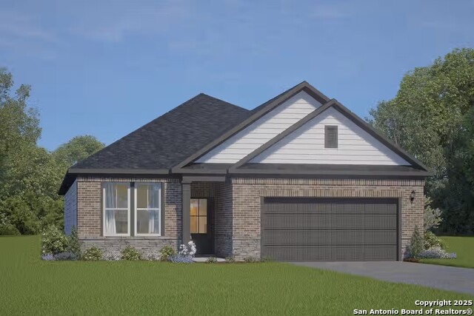1224 Marvin Grove, Seguin, TX 78155
Property Photos
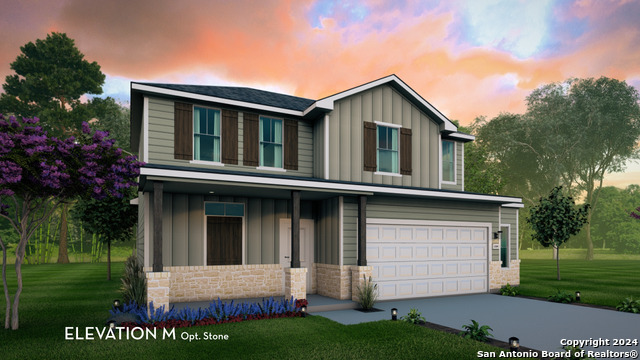
Would you like to sell your home before you purchase this one?
Priced at Only: $339,990
For more Information Call:
Address: 1224 Marvin Grove, Seguin, TX 78155
Property Location and Similar Properties
- MLS#: 1831496 ( Single Residential )
- Street Address: 1224 Marvin Grove
- Viewed: 108
- Price: $339,990
- Price sqft: $161
- Waterfront: No
- Year Built: 2024
- Bldg sqft: 2109
- Bedrooms: 4
- Total Baths: 3
- Full Baths: 2
- 1/2 Baths: 1
- Garage / Parking Spaces: 2
- Days On Market: 363
- Additional Information
- County: GUADALUPE
- City: Seguin
- Zipcode: 78155
- Subdivision: Swenson Heights
- District: Navarro Isd
- Elementary School: Navarro
- Middle School: Navarro
- High School: Navarro
- Provided by: Castlerock Realty, LLC
- Contact: Ashley Yoder
- (832) 582-0030

- DMCA Notice
-
DescriptionThe Lavaca plan features four bedrooms, two and a half bathrooms & a game room! 2 and a half car garage (Standard Feature on every CastleRock home in Swenson Heights). Limited corner lots, cul de sac and larger lots available. Energy Star Certified! Great location! 2.5 miles from Navarro ISD. Under 5 miles to HEB, Walmart and other local shopping.
Payment Calculator
- Principal & Interest -
- Property Tax $
- Home Insurance $
- HOA Fees $
- Monthly -
Features
Building and Construction
- Builder Name: CastleRock Communities
- Construction: New
- Exterior Features: Cement Fiber, Rock/Stone Veneer
- Floor: Carpeting, Ceramic Tile
- Foundation: Slab
- Kitchen Length: 10
- Other Structures: None
- Roof: Composition
- Source Sqft: Bldr Plans
Land Information
- Lot Description: Level
- Lot Improvements: Street Paved, Curbs, Sidewalks, Streetlights, Fire Hydrant w/in 500'
School Information
- Elementary School: Navarro Elementary
- High School: Navarro High
- Middle School: Navarro
- School District: Navarro Isd
Garage and Parking
- Garage Parking: Two Car Garage, Attached, Oversized
Eco-Communities
- Energy Efficiency: 13-15 SEER AX, Programmable Thermostat, Double Pane Windows, Low E Windows, Foam Insulation, Ceiling Fans
- Green Certifications: HERS Rated, Energy Star Certified
- Water/Sewer: City
Utilities
- Air Conditioning: One Central
- Fireplace: Not Applicable
- Heating Fuel: Electric
- Heating: Central
- Utility Supplier Elec: GVEC
- Utility Supplier Grbge: Seguin
- Utility Supplier Sewer: Seguin
- Utility Supplier Water: Seguin
- Window Coverings: All Remain
Amenities
- Neighborhood Amenities: None
Finance and Tax Information
- Days On Market: 360
- Home Faces: South
- Home Owners Association Fee: 285
- Home Owners Association Frequency: Annually
- Home Owners Association Mandatory: Mandatory
- Home Owners Association Name: DIAMOND ASSOCIATION MANAGEMENT
- Total Tax: 484.02
Other Features
- Accessibility: 2+ Access Exits, Ext Door Opening 36"+, Entry Slope less than 1 foot, Level Lot, First Floor Bath, Full Bath/Bed on 1st Flr, First Floor Bedroom
- Contract: Exclusive Agency
- Instdir: Head east on I-10, exit 609 toward Austin St/TX-123. Merge onto the I-10 Frontage, then continue on I-10 Frontage. Turn left onto N Austin St, left onto Hwy 123 N/Texas Hwy 123 Byp. Left onto Cordova Rd, left onto Julia Path. Model home is straight ahead.
- Interior Features: One Living Area, Separate Dining Room, Island Kitchen, Walk-In Pantry, Game Room, Utility Room Inside, High Ceilings, Open Floor Plan, Cable TV Available, High Speed Internet, Laundry Main Level, Laundry Room, Walk in Closets, Attic - Partially Floored
- Legal Desc Lot: 18
- Legal Description: SWENSON HEIGHTS #2 BLOCK 8 LOT 18 0.14 AC
- Ph To Show: 832-582-0030
- Possession: Closing/Funding
- Style: Two Story
- Views: 108
Owner Information
- Owner Lrealreb: Yes
Similar Properties
Nearby Subdivisions
-
10 Industrial Park
127 Roosevelt Drive
767 Taylor Ave, Seguin, Tx 781
A M Esnaurizar Surv Abs #20
Acre
Alexander Albert
Apache
Arroyo Ranch
Arroyo Ranch Ph 1
Arroyo Ranch Ph 2
Baker Isaac
Cantu Jesus
Castlewood Est East
Century Oaks
Chaparral 1
Cordova Crossing
Cordova Crossing Unit 1
Cordova Crossing Unit 2
Cordova Estates
Cordova Trails
Cordova Trals
Cordova Xing Un 1
Cordova Xing Un 2
Country Acres
Country Club Estates
Countryside
Deerwood
Eastgate
Eastridge Park - North
Elm Creek
Elmwood Village
Erskine Ferry
Esnaurizar A M
Estates On Lakeview
F F Klein
Farm
Farm Addition
Forshage
George King
Glen Cove
Gortari E
Greenfield
Greenspoint Heights
Guadalupe
Guadalupe Heights
Guadalupe Hills Ranch
Guadalupe Hts
Hannah Heights
Heritage South
Hickory Forrest
Hiddenbrooke
High Country Estates
High Country Estates 3
Humphries Branch Surv #17 Abs
J H Dibrell
James M Thompson
Jefferson Place
Jones John
King John G
Lake Breeze
Lake Ridge
Lambrecht-afflerbach
Las Brisas
Las Hadas
Lenard Anderson
Lewis Bollinger
Lily Springs
Martindale Heights
Meadows @ Nolte Farms Ph 2
Meadows @ Nolte Farms Ph# 1 (t
Meadows Nolte Farms Ph 2 T
Meadows Of Martindale
Meadows Of Mill Creek
Mill Creek
Mill Creek Crossing
Mill Creek Crossing 1b
N/a
Navarro Fields
Navarro Oaks
Navarro Ranch
Nolte Farms
Northern Trails
Not In Defined Subdivision
Oak Hills
Oak Village North
Out
Pankau Park
Parkview
Parkview Estates
Pecan
Pecan Cove
Pecan Cove 1
Prairie Creek Estates
Ridge View
River
River - Guadalupe County
River Oaks
Rob Roy Estates
Roseland Heights #2
Rural Acres
Rural Nbhd Geo Region
Schneider Hill
Schomer Acres
Seguin
Seguin Neighborhood
Seguin Neighborhood 03
Seguin-04) Seguin Neighborhood
Seligman
Shelby River
Sky Valley
Stream Waters
Summit Cordova 7 The
Sunrise Acres
Sunset Village
Swenson Heights
T O R Properties Ii
The Crossing
The Meadows At Nolte Farms Ph
The Summit
The Village Of Mill Creek
The Willows
Three Oaks
Tijerina Subd Ph #2
Toll Brothers At Nolte Farms
Tor Properties Unit 2
Townewood Village
Townewood Village East
Twin Creeks
Unknown
Village At Three Oaks
Village Of Mill Creek
Ware C A
Washington Heights
Waters Edge
West
Windbrook
Woodside Farms



