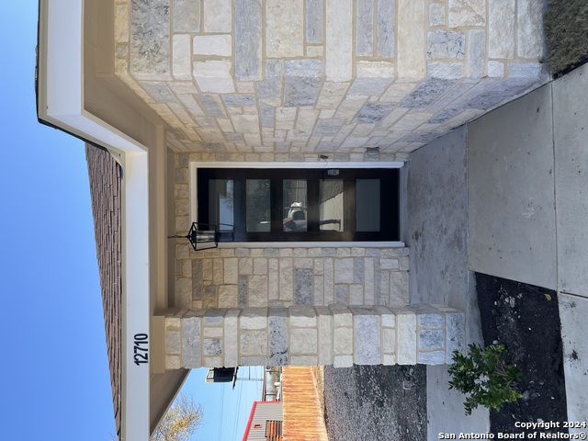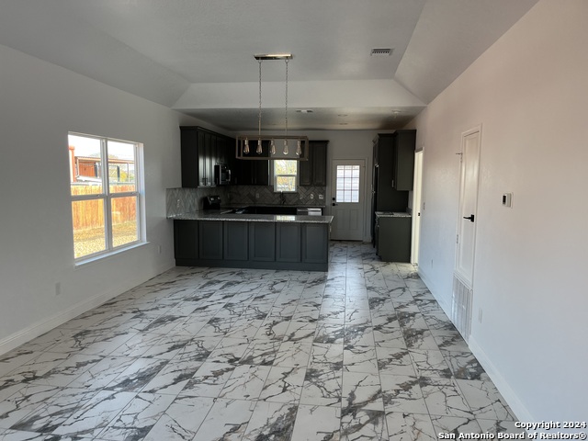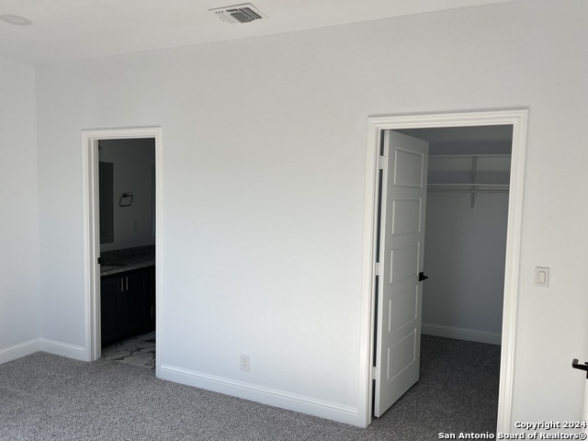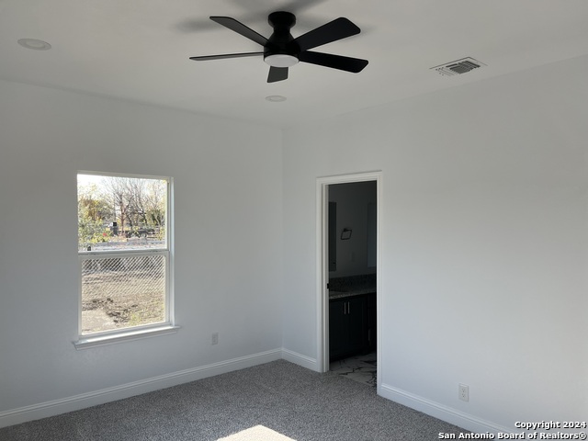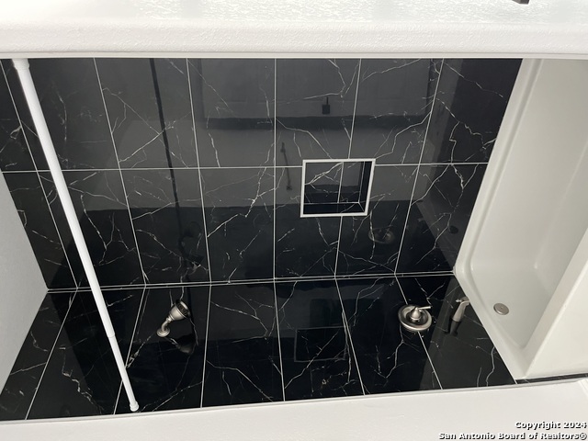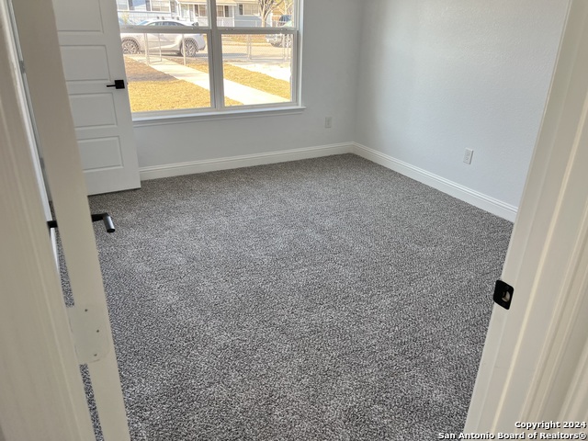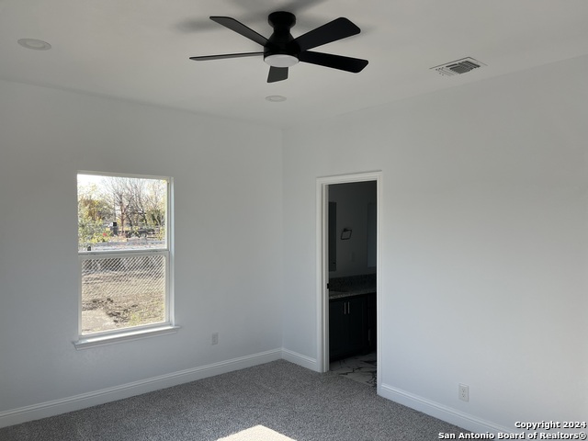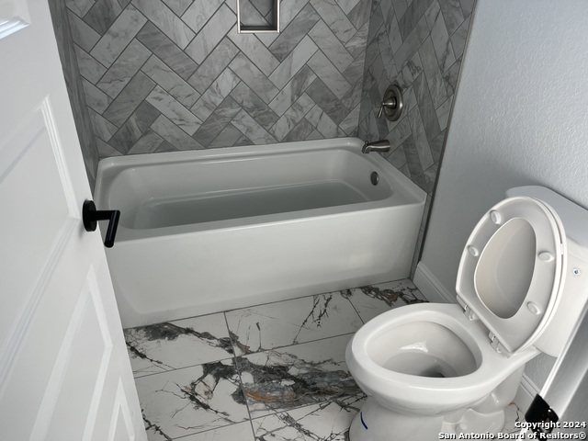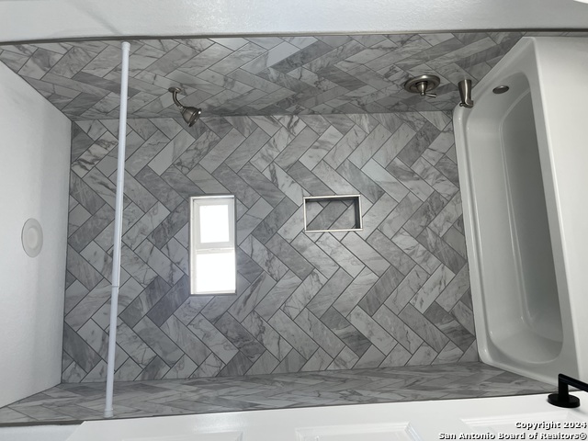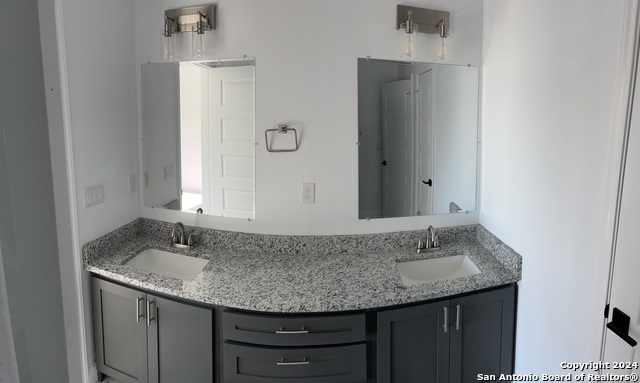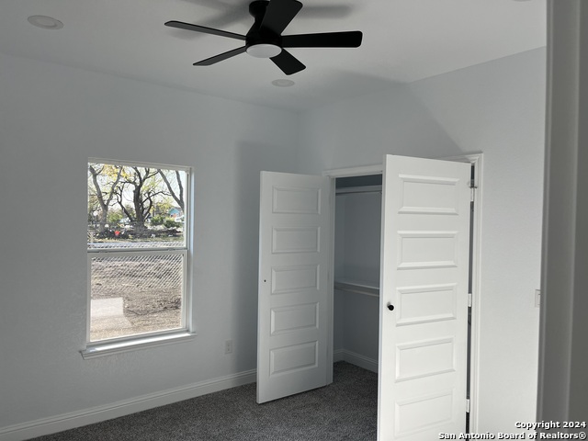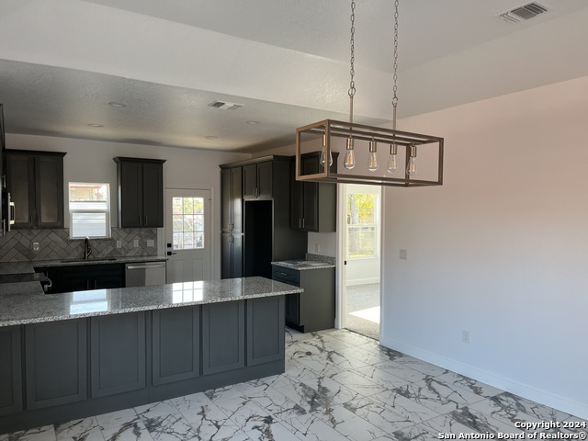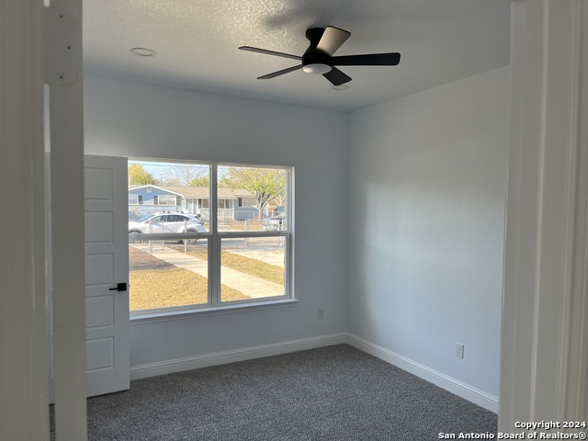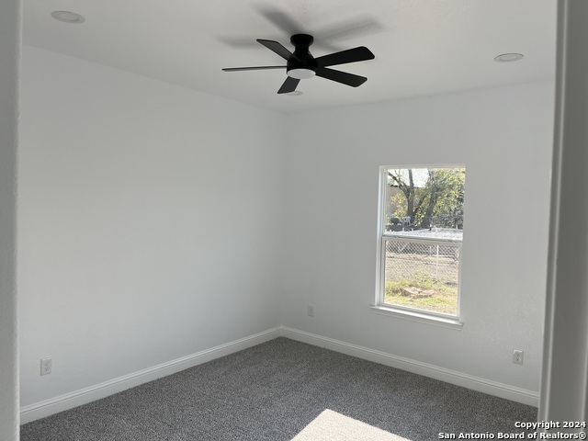12710 Cisco Blvd, San Antonio, TX 78217
Property Photos
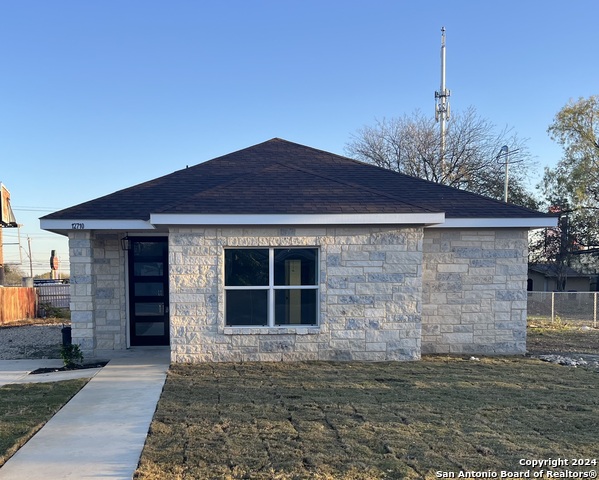
Would you like to sell your home before you purchase this one?
Priced at Only: $339,000
For more Information Call:
Address: 12710 Cisco Blvd, San Antonio, TX 78217
Property Location and Similar Properties
- MLS#: 1830734 ( Single Residential )
- Street Address: 12710 Cisco Blvd
- Viewed: 9
- Price: $339,000
- Price sqft: $207
- Waterfront: No
- Year Built: 2024
- Bldg sqft: 1638
- Bedrooms: 4
- Total Baths: 2
- Full Baths: 2
- Garage / Parking Spaces: 1
- Days On Market: 46
- Additional Information
- County: BEXAR
- City: San Antonio
- Zipcode: 78217
- Subdivision: Skyline Park
- District: North East I.S.D
- Elementary School: Northern Hills
- Middle School: Driscoll
- High School: Madison
- Provided by: Levi Rodgers Real Estate Group
- Contact: Armando Arredondo
- (830) 719-2268

- DMCA Notice
-
DescriptionLocation! Location! Location! New construction home located with in 10 minute of the airport. 15 minutes to down town, 15 minutes to the hill country, 25 minutes to New Braunfels, Gruene, and easy access to 410, I 35 and 1604! Home is has 4 spacious bedrooms and 2 full baths with modern accents through out. A total of 1638 Square feet of living area nested on a .25 acre Lot! 10' high ceiling in living room and dining room, 9' ceilings throughout rest of home, spray foam insulation, 30 year roof shingles, Monterrey wall texture, 8' front door, stone front exterior, Granite counter tops, custom cabinets with soft close hinges in kitchen bathrooms and utility room ,Open concept, all interior walls insulated, HVAC not in attic, 4 car driveway, 50 gallon water heater, 3/4 hp garbage disposal, ceramic tile floor and carpet in bedrooms, Moen water faucets, double vanity in master bath, kitchen backsplash, bar in kitchen, remote controlled ceiling fans in all rooms, additional recessed lights in all bedrooms, GE range microwave and dishwasher, decora light switches with dimmer switch in living room, over sized utility room, large closets in bedrooms, 3.5 ton HVAC unit. A must see new construction home in a perfect location with minimal high traffic area.
Payment Calculator
- Principal & Interest -
- Property Tax $
- Home Insurance $
- HOA Fees $
- Monthly -
Features
Building and Construction
- Builder Name: SAGC LLC.
- Construction: New
- Exterior Features: Stone/Rock, Siding, Cement Fiber
- Floor: Ceramic Tile
- Foundation: Slab
- Kitchen Length: 12
- Roof: Composition
- Source Sqft: Bldr Plans
Land Information
- Lot Description: 1/4 - 1/2 Acre
- Lot Improvements: Street Paved, Curbs, Street Gutters, Sidewalks, Streetlights, Fire Hydrant w/in 500', City Street
School Information
- Elementary School: Northern Hills
- High School: Madison
- Middle School: Driscoll
- School District: North East I.S.D
Garage and Parking
- Garage Parking: None/Not Applicable
Eco-Communities
- Energy Efficiency: 16+ SEER AC, Low E Windows, High Efficiency Water Heater, Foam Insulation, Ceiling Fans
- Water/Sewer: City
Utilities
- Air Conditioning: One Central
- Fireplace: Not Applicable
- Heating Fuel: Electric
- Heating: Central, Heat Pump
- Window Coverings: None Remain
Finance and Tax Information
- Home Faces: South
- Home Owners Association Mandatory: None
Rental Information
- Currently Being Leased: No
Other Features
- Contract: Exclusive Right To Sell
- Instdir: From Nacogdoches and Bell Street take right at light and then first left on Cisco Blvd.
- Interior Features: One Living Area, Liv/Din Combo, Breakfast Bar, High Ceilings, Open Floor Plan, Laundry Room
- Legal Description: NCB 15699 BLK 009 LOT 9
- Occupancy: Vacant
- Possession: Closing/Funding
- Style: One Story
Owner Information
- Owner Lrealreb: No
Nearby Subdivisions
Brentwood Common
Bristow Bend
British Commons
Clear Creek Ranch
Clearcreek / Madera
Copper Branch
East Terrell Hills
El Chaparral
Forest Oaks
Garden Court East
Macarthur Terrace
Madera
Marymont
Nacogdoches North
North East Park
North East Village
Northeast Park
Northern Heights
Northern Hills
Oak Grove
Oak Mont
Oak Mont/vill N./perrin
Oakmont
Pepperidge
Regency Park
Regency Place
Skyline Park
Stafford Heights South
Sungate
Town Lake
Towne Lake
Village North
Windsor Square



