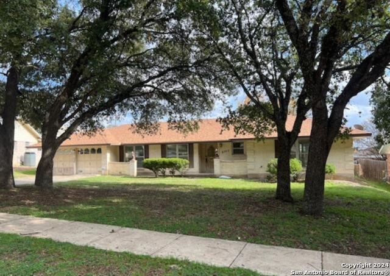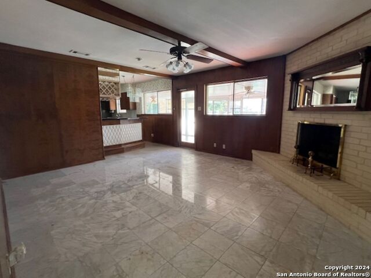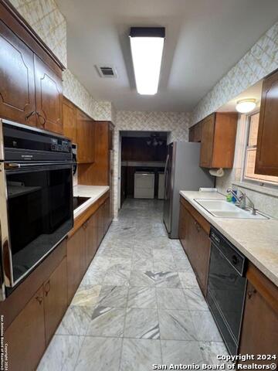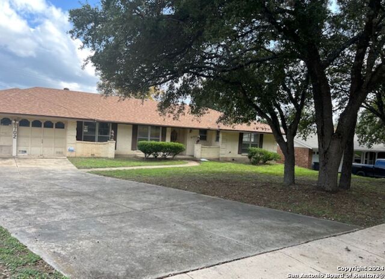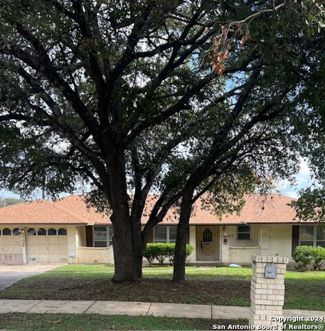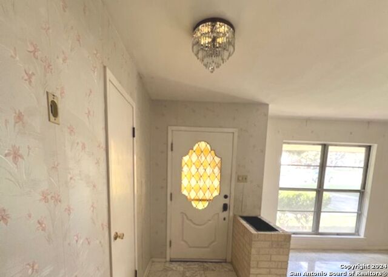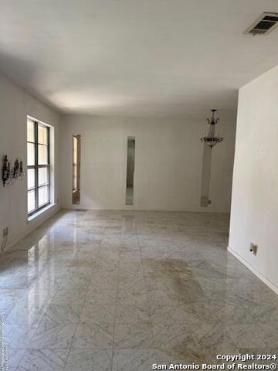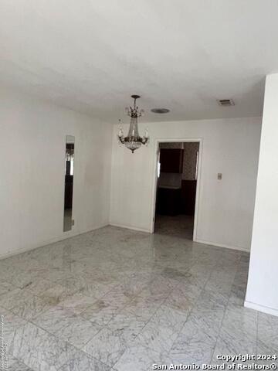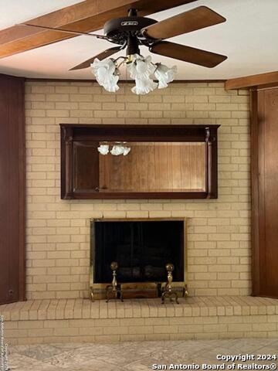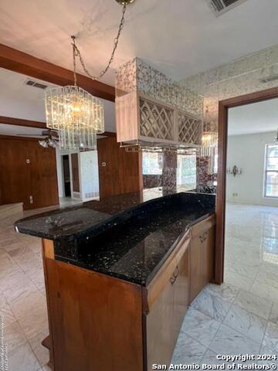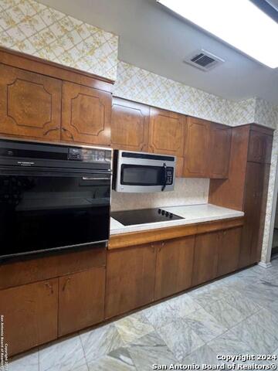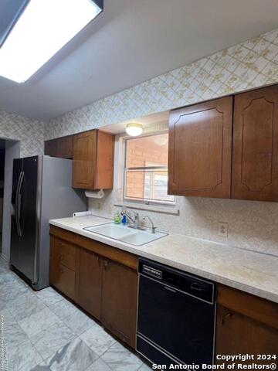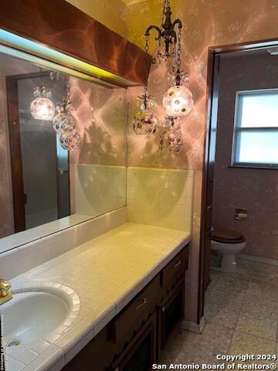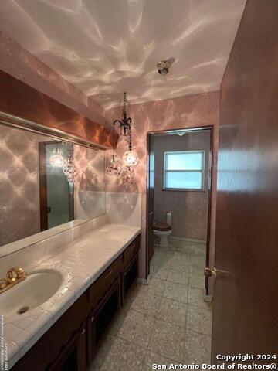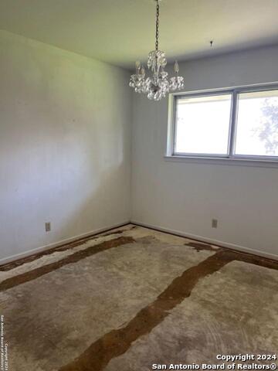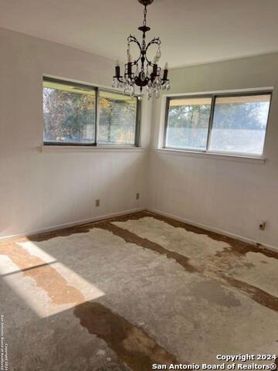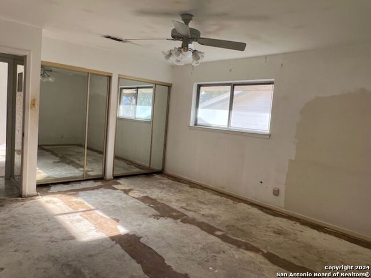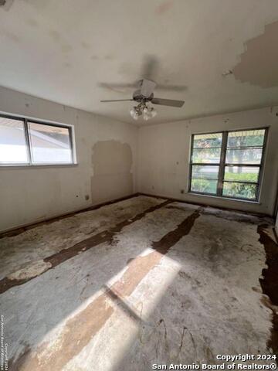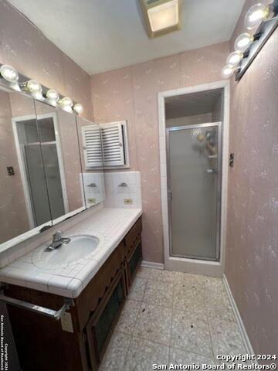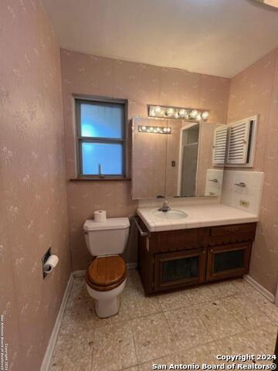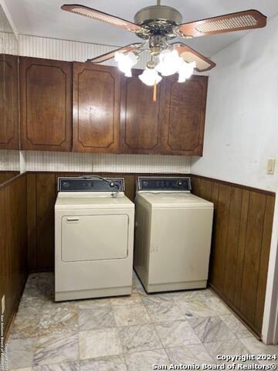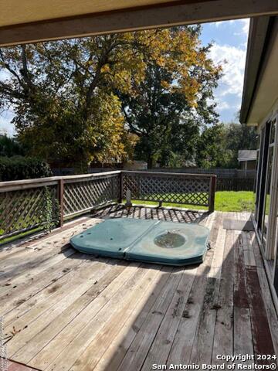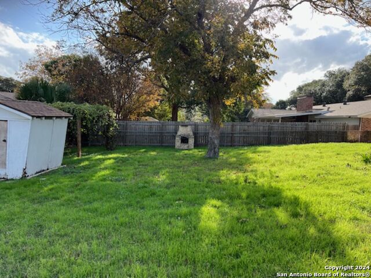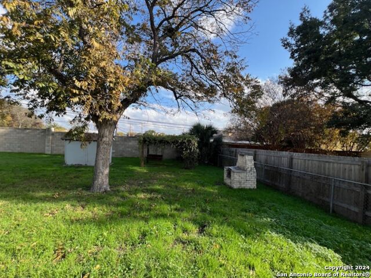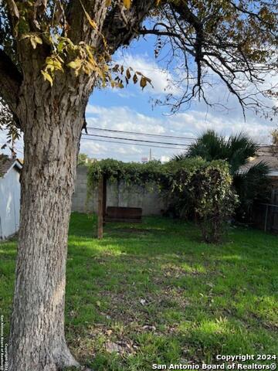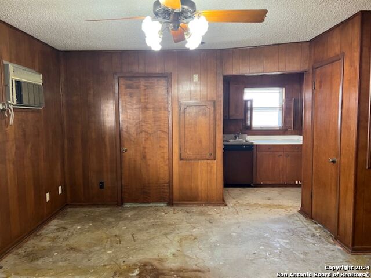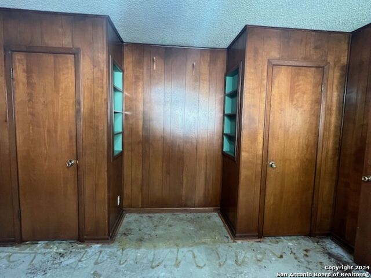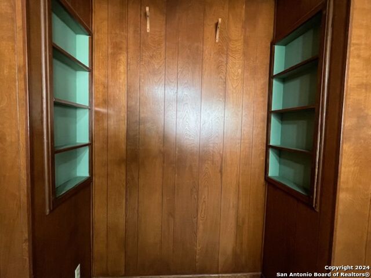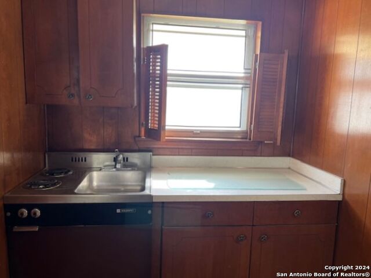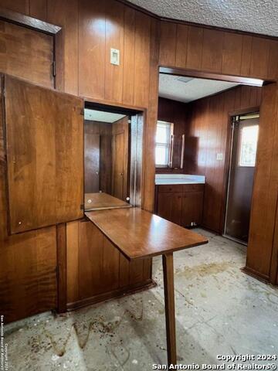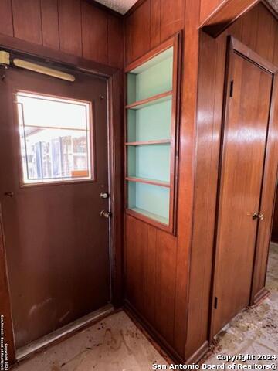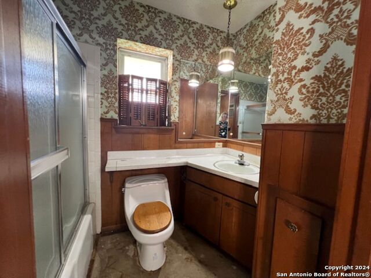8702 Dudley Dr, San Antonio, TX 78230
Property Photos
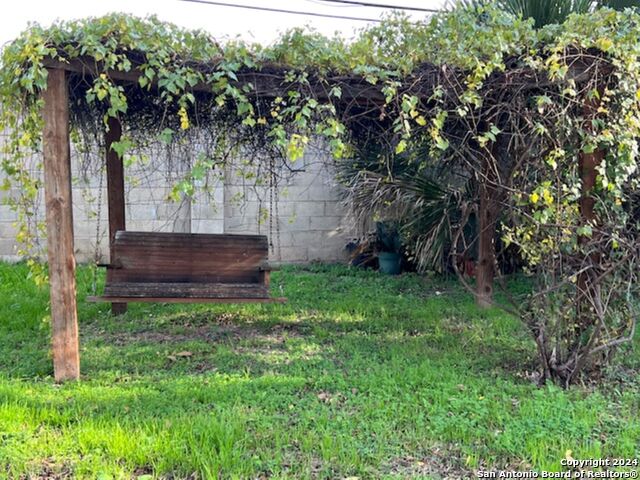
Would you like to sell your home before you purchase this one?
Priced at Only: $315,000
For more Information Call:
Address: 8702 Dudley Dr, San Antonio, TX 78230
Property Location and Similar Properties
- MLS#: 1830317 ( Single Residential )
- Street Address: 8702 Dudley Dr
- Viewed: 47
- Price: $315,000
- Price sqft: $142
- Waterfront: No
- Year Built: 1967
- Bldg sqft: 2225
- Bedrooms: 4
- Total Baths: 3
- Full Baths: 3
- Garage / Parking Spaces: 2
- Days On Market: 50
- Additional Information
- County: BEXAR
- City: San Antonio
- Zipcode: 78230
- Subdivision: Colonial Hills
- District: North East I.S.D
- Elementary School: Colonial Hills
- Middle School: Jackson
- High School: Lee
- Provided by: Century 21 Scott Myers, REALTORS
- Contact: Cynthia Irving
- (210) 464-8591

- DMCA Notice
-
Description** rare opportunity in colonial hills ** over 2,200/square foot, full brick, americana traditional, sprawling ranch on over 14,000 square feet (. 3246/acre), fully fenced, tranquil lot with mature trees. Unleash your diy dreams and designer desires on this diamond in the rough. Make it your own. This gem features 4 bedroom, 3 bath including the extended stay suite with full bath, kitchenette and private patio entry. The possibilities are endless. Galley kitchen with bar open to expansive family room with fireplace and access to the enclosed back patio perfect for relaxing, entertaining and grilling on the extended deck. Over 200/square feet primary retreat with en suite. Nostalgic formal living, den and dining room with retro chandelier, chic marble tile. Buried terrazzo treasure! Walls of windows! Light & bright! Auto garage door openers. Located near casual & fine dining, schools, amenities, medical services and quick access to interstate. You don't want to miss this one
Payment Calculator
- Principal & Interest -
- Property Tax $
- Home Insurance $
- HOA Fees $
- Monthly -
Features
Building and Construction
- Apprx Age: 58
- Builder Name: Unknown
- Construction: Pre-Owned
- Exterior Features: Brick
- Floor: Ceramic Tile, Marble
- Foundation: Slab
- Kitchen Length: 18
- Other Structures: Shed(s)
- Roof: Composition
- Source Sqft: Appsl Dist
Land Information
- Lot Dimensions: 74x156x146x109
- Lot Improvements: Street Paved, Curbs, Streetlights
School Information
- Elementary School: Colonial Hills
- High School: Lee
- Middle School: Jackson
- School District: North East I.S.D
Garage and Parking
- Garage Parking: Two Car Garage
Eco-Communities
- Water/Sewer: City
Utilities
- Air Conditioning: One Central
- Fireplace: One, Family Room, Gas
- Heating Fuel: Electric
- Heating: Central
- Recent Rehab: No
- Utility Supplier Elec: CPS ENERGY
- Utility Supplier Gas: CPS ENERGY
- Utility Supplier Grbge: CITY OF SA
- Utility Supplier Water: SAWS
- Window Coverings: None Remain
Amenities
- Neighborhood Amenities: None
Finance and Tax Information
- Days On Market: 39
- Home Faces: North
- Home Owners Association Mandatory: None
- Total Tax: 7702.28
Other Features
- Contract: Exclusive Right To Sell
- Instdir: Loop 410, North on Vance Jackson, Left on Marlborough, Left on Dudley
- Interior Features: Two Living Area, Liv/Din Combo, Utility Room Inside, Open Floor Plan
- Legal Description: NCB 13227 BLK 1 LOT 7
- Occupancy: Vacant
- Ph To Show: 2102222227
- Possession: Closing/Funding
- Style: Traditional
- Views: 47
Owner Information
- Owner Lrealreb: No
Nearby Subdivisions
Carmen Heights
Charter Oaks
Colonial Hills
Colonial Oaks
Colonial Village
Colonies North
Creekside
Dreamland Oaks
Elm Creek
Enclave Elm Creek
Estates Of Alon
Foothills
Georgian Oaks
Green Briar
Hidden Creek
Hunters Creek
Hunters Creek North
Huntington Place
Inverness
Kings Grant Forest
La Terrace
Mission Oaks
Mission Trace
N/a
Orsinger Lane Gdn Hmsns
Park Forest
River Oaks
Shavano Heights
Shavano Heights Ns
Shavano Ridge
Shenandoah
Summit Of Colonies N
The Elms
The Enclave At Elm Creek - Bex
The Summit
Wellsprings
Whispering Oaks
Woodland Manor
Woods Of Alon



